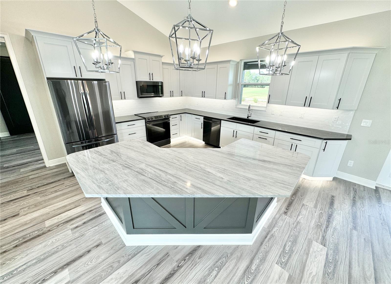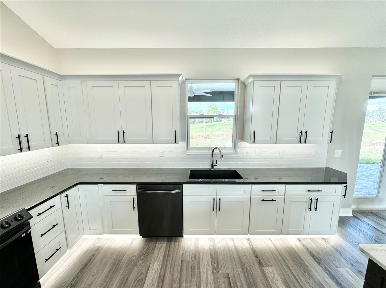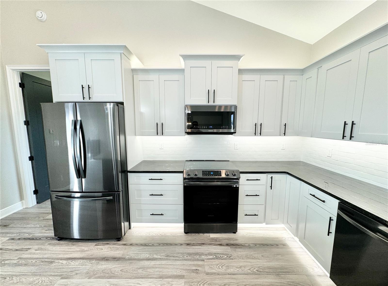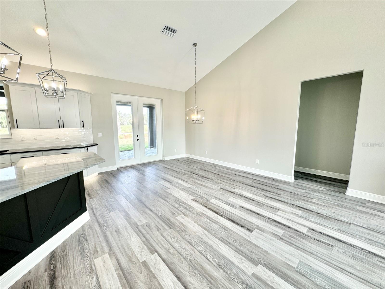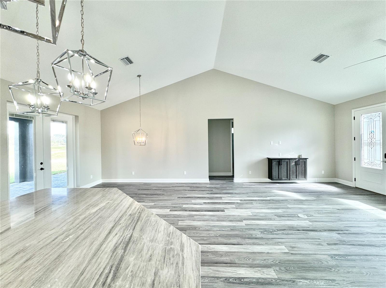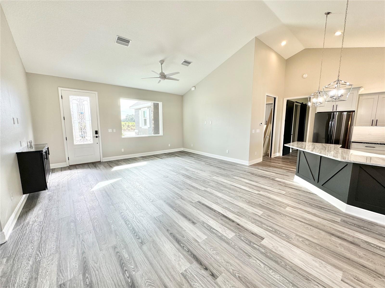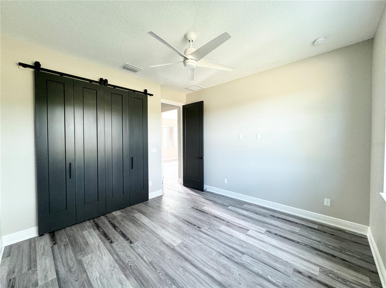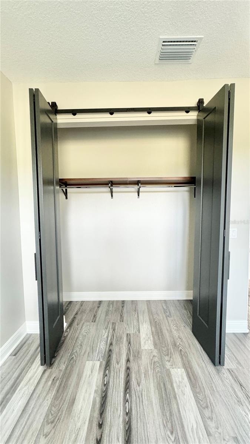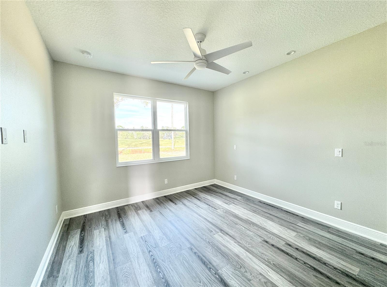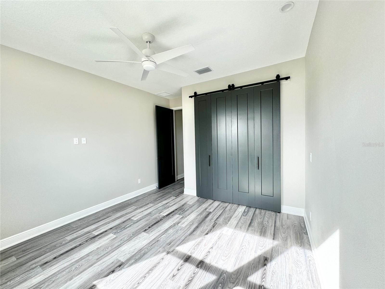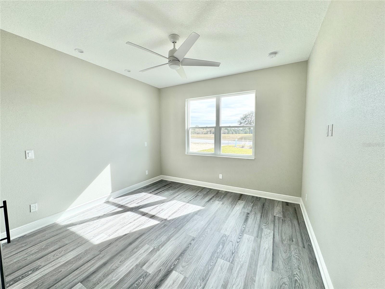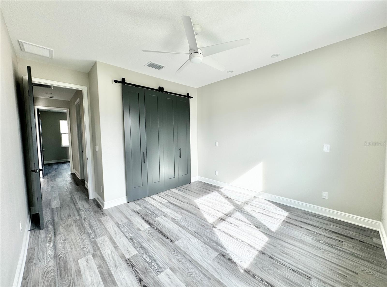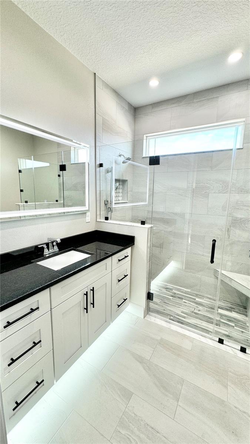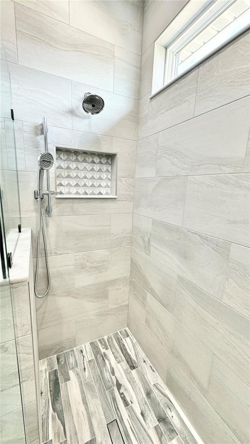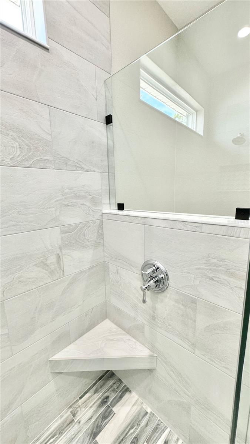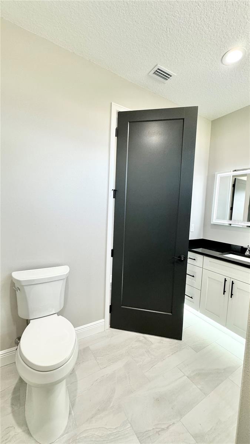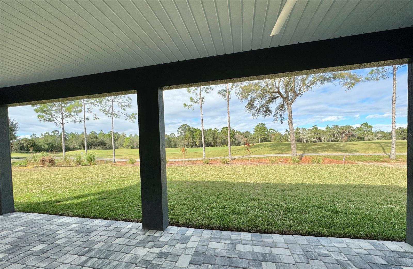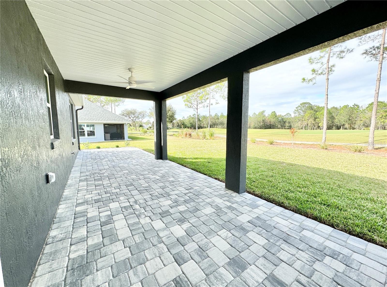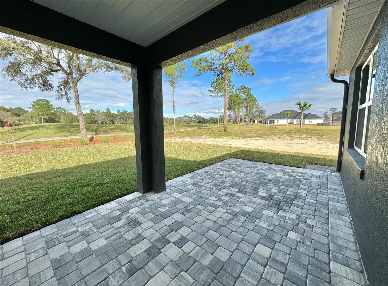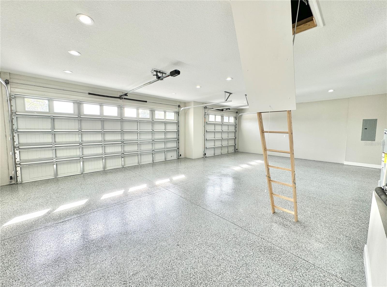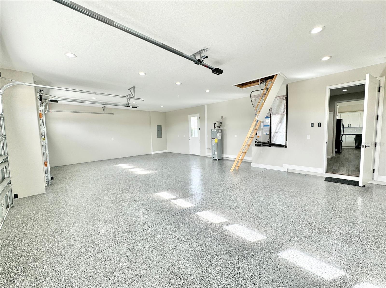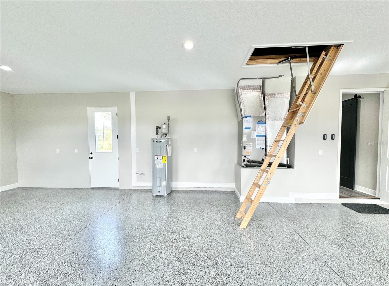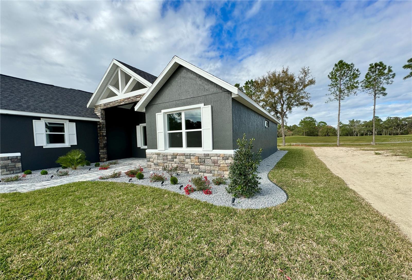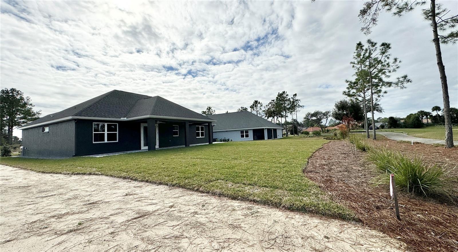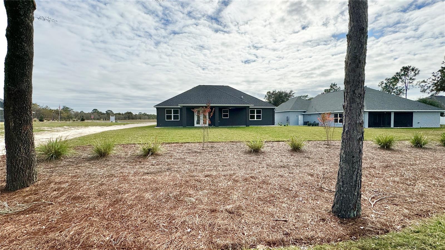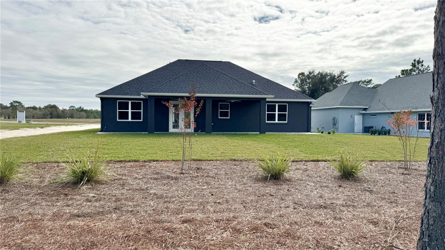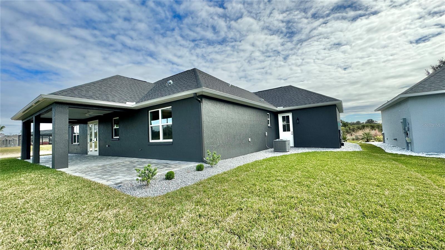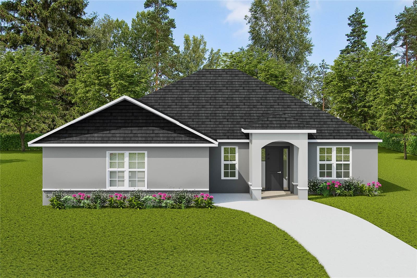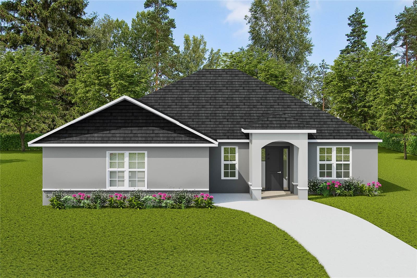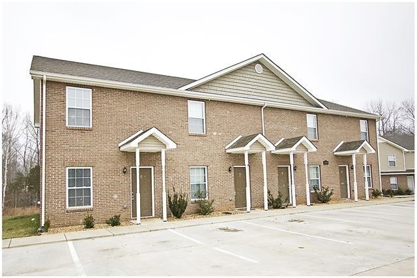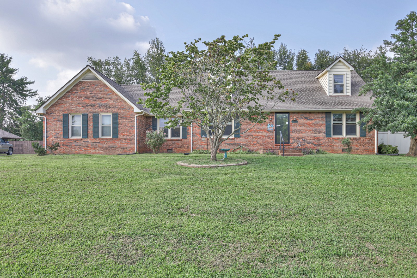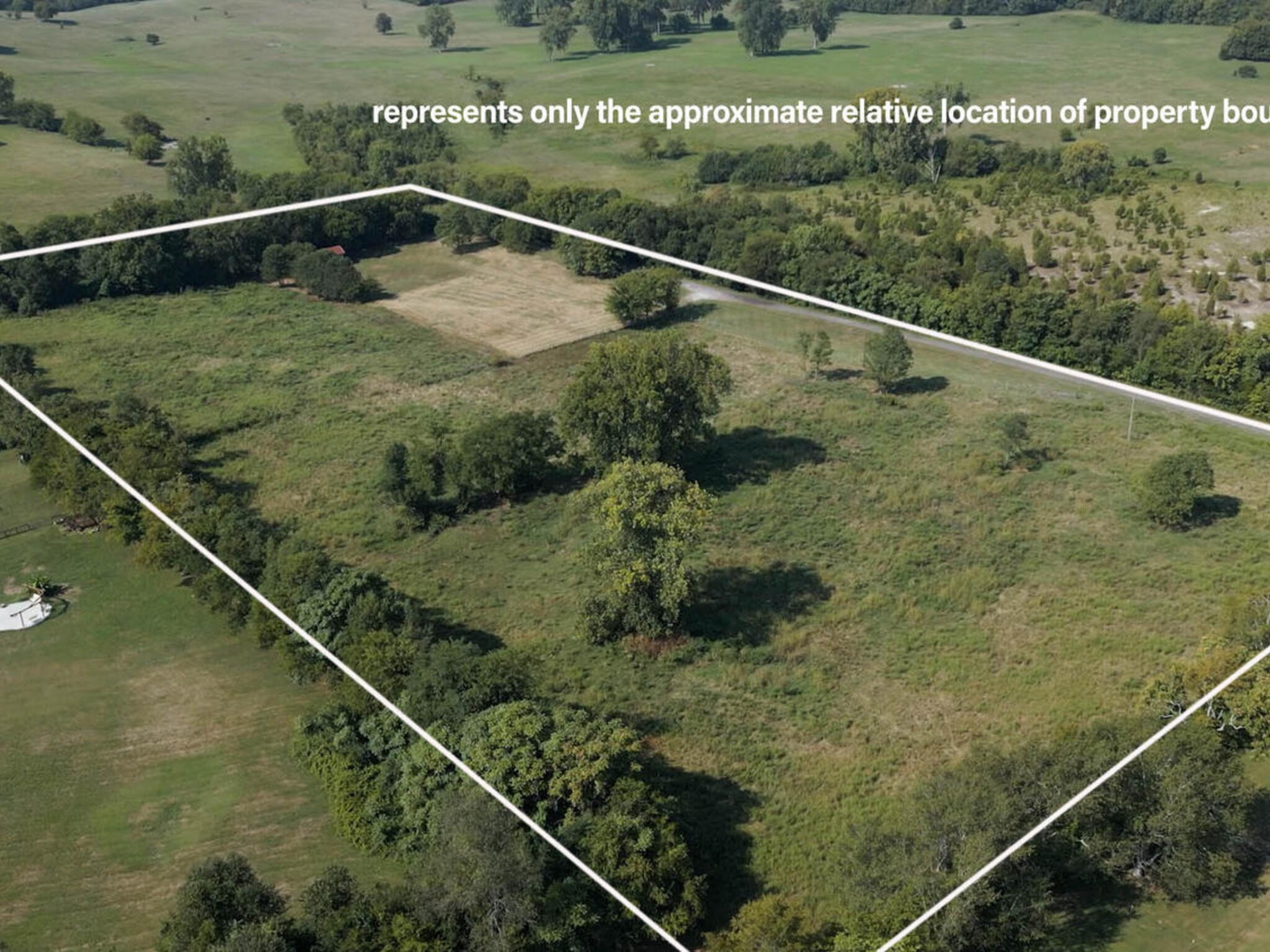17665 61st Lane Road, DUNNELLON, FL 34432
Property Photos
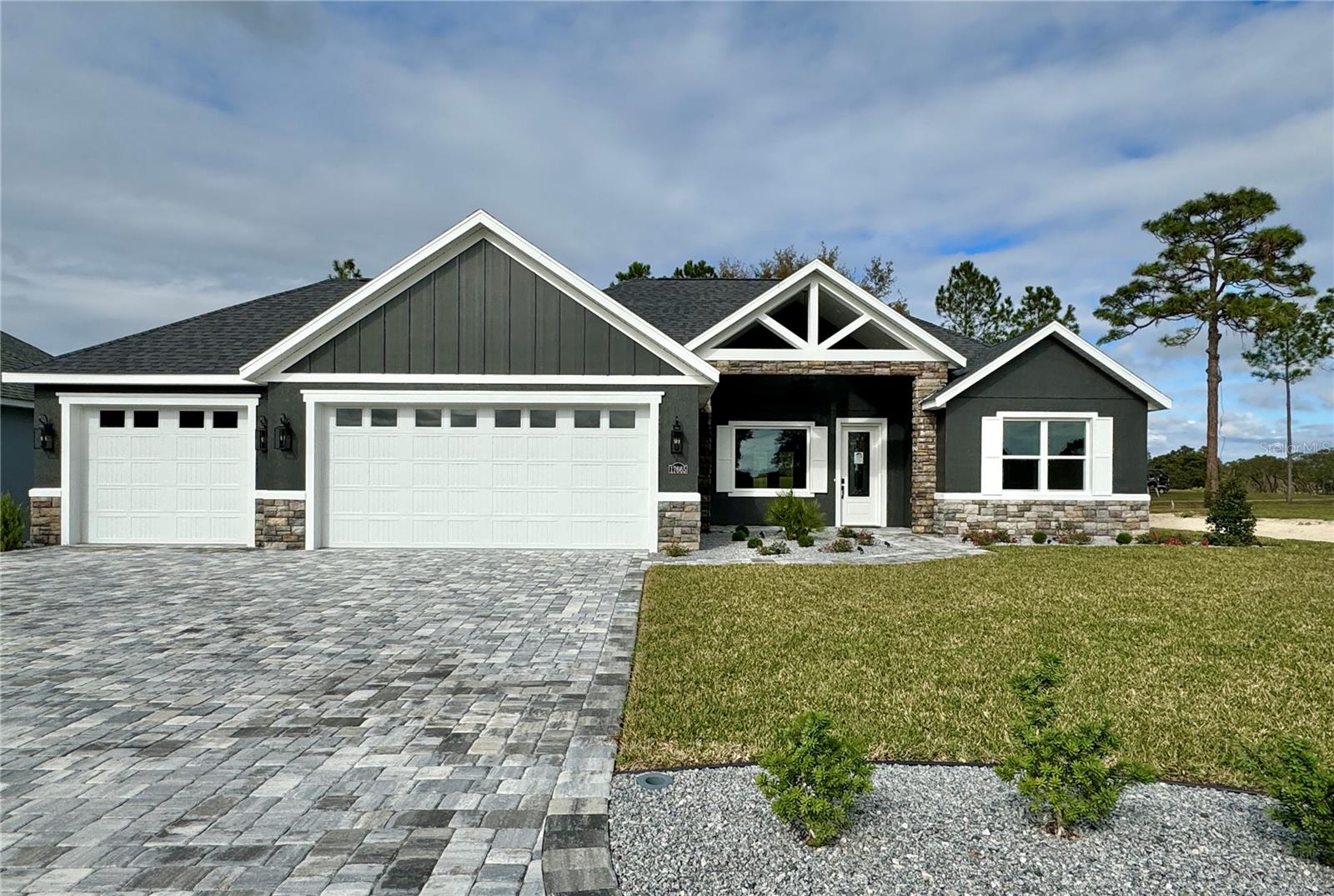
Would you like to sell your home before you purchase this one?
Priced at Only: $549,900
For more Information Call:
Address: 17665 61st Lane Road, DUNNELLON, FL 34432
Property Location and Similar Properties
- MLS#: O6209257 ( Residential )
- Street Address: 17665 61st Lane Road
- Viewed: 21
- Price: $549,900
- Price sqft: $176
- Waterfront: No
- Year Built: 2024
- Bldg sqft: 3120
- Bedrooms: 3
- Total Baths: 2
- Full Baths: 2
- Garage / Parking Spaces: 3
- Days On Market: 208
- Additional Information
- Geolocation: 29.1229 / -82.414
- County: MARION
- City: DUNNELLON
- Zipcode: 34432
- Subdivision: Juliette Falls
- Provided by: FUTURE HOME REALTY INC
- Contact: Kristi Hearn
- 813-855-4982
- DMCA Notice
-
DescriptionJuliette Description: Brand New Construction home available in an award winning golf course community, Juliette Falls! This is our Juliette model, our most popular plan! 3 Bedrooms, 2 Full Baths. This plan features an open layout with 9.5 ft ceilings, a huge kitchen island and an eat in kitchen area with french doors to the screened in patio with sweeping views of the golf course! The living room is located right off the kitchen area making this the perfect entertainment home! The master bedroom features a huge 16 ft wide closet with beautiful 8 ft. barn doors and an LED tray ceiling over the bed with a ceiling fan creating beautiful ambiance in this master suite. A barn door leads to the master ensuite that has a 10 ft. double vanity with granite countertops, LED mirrors and a walk in shower finished in beautiful ceramic tile to the ceiling. The spare bedrooms, located on the other side of the house both fit a king size bed and share a full bathroom with a single vanity and walk in shower finished with beautiful ceramic tile to the ceiling and an LED mirror. The garage is a full 3 car with an oversized paver driveway finished with epoxy flooring and LED recessed lighting. This home is complete with lush landscaping, LED landscape lights & a bluetooth enabled irrigation system. This home is turn key, move in ready! Call this BRAND NEW house, home today!
Payment Calculator
- Principal & Interest -
- Property Tax $
- Home Insurance $
- HOA Fees $
- Monthly -
Features
Building and Construction
- Covered Spaces: 0.00
- Exterior Features: French Doors, Irrigation System, Lighting, Private Mailbox, Sprinkler Metered
- Flooring: Tile, Vinyl
- Living Area: 1783.00
- Roof: Shingle
Property Information
- Property Condition: Completed
Garage and Parking
- Garage Spaces: 3.00
Eco-Communities
- Water Source: Public
Utilities
- Carport Spaces: 0.00
- Cooling: Central Air
- Heating: Electric
- Pets Allowed: Breed Restrictions
- Sewer: Public Sewer
- Utilities: BB/HS Internet Available, Electricity Connected, Sewer Connected, Sprinkler Meter, Underground Utilities, Water Connected
Amenities
- Association Amenities: Fence Restrictions, Gated, Golf Course
Finance and Tax Information
- Home Owners Association Fee: 110.00
- Net Operating Income: 0.00
- Tax Year: 2023
Other Features
- Appliances: Dishwasher, Disposal, Electric Water Heater, Microwave, Range, Refrigerator
- Association Name: Juliette Falls Homeowners Association
- Country: US
- Interior Features: Ceiling Fans(s), Crown Molding, High Ceilings, Kitchen/Family Room Combo, Living Room/Dining Room Combo, Open Floorplan, Primary Bedroom Main Floor, Stone Counters, Thermostat, Tray Ceiling(s), Vaulted Ceiling(s)
- Legal Description: SEC 05 TWP 16 RGE 19 PLAT BOOK 011 PAGE 016 JULIETTE FALLS FIRST REPLAT LOT 18
- Levels: One
- Area Major: 34432 - Dunnellon
- Occupant Type: Tenant
- Parcel Number: 34546-018-00
- Views: 21
- Zoning Code: PUD
Similar Properties
Nearby Subdivisions
Bel Lago - South Hamlet
Bel Lago South Hamlet
Blue Cove Un 02
Blue Cove Un 1
Blue Run Terrace
Dunnellon Heights
Dunnellon Oaks
Fisks Sub
Florida Highlands
Florida Hlnds
Grand Park
Grand Park North
High Cotton Farms
Indian Cove Farms
Juliette Falls
Juliette Falls
Juliette Falls 01 Rep
Juliette Falls 02 Replat
Juliette Falls 2nd Rep
Kp Sub
Neighborhood 9316 Rolling Ran
None
Not In Hernando
Not On List
Rainbow Lakes Estate
Rainbow River Acres
Rainbow Spgs
Rainbow Spgs 05 Rep
Rainbow Spgs 5th Rep
Rainbow Spgs Country Club Esta
Rainbow Spgs Fifth Re
Rainbow Spgs Fifth Rep
Rainbow Spgs Fr
Rainbow Spgs The Forest
Rainbow Springs
Rainbow Springs Cc
Rainbow Springs Country Club E
Rio Vista
Rippling Waters
Rolling Hills
Rolling Hills 01
Rolling Hills 02
Rolling Hills 02a
Rolling Hills 1
Rolling Hills Un 01
Rolling Hills Un 01 A
Rolling Hills Un 02
Rolling Hills Un 02 A
Rolling Hills Un 05
Rolling Hills Un 1
Rolling Hills Un One
Rolling Hills Un Two
Rolling Nhills Un 2
Rolling Ranch Estate
Rolling Ranch Estates
Spruce Creek Preserve
Spruce Creek Preserve 03
Spruce Creek Preserve Ii
Spruce Creek Preserve Via
Spruce Crk Preserve 06
Tompkins Georges Add
Town Of Dunnellon
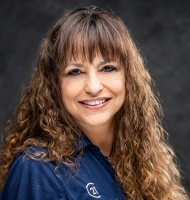
- Marie McLaughlin
- CENTURY 21 Alliance Realty
- Your Real Estate Resource
- Mobile: 727.858.7569
- sellingrealestate2@gmail.com

