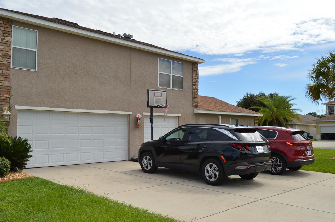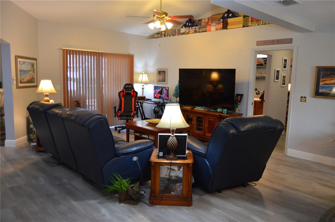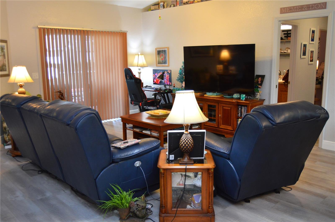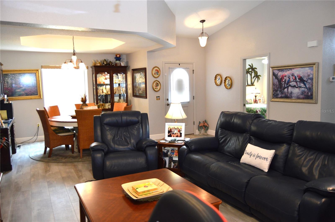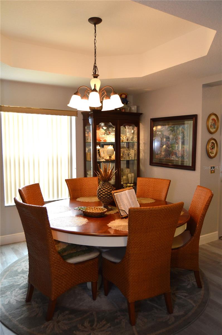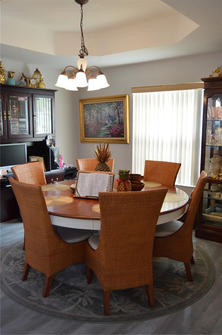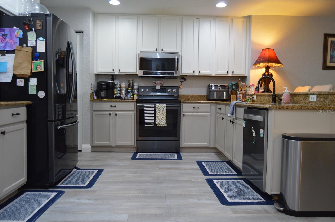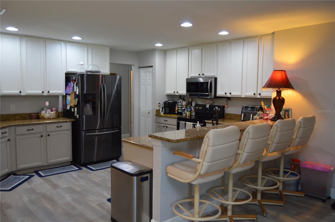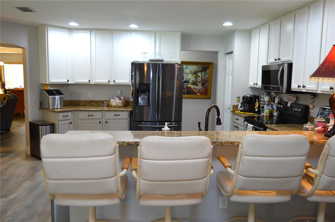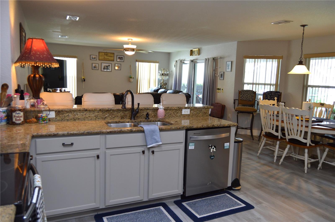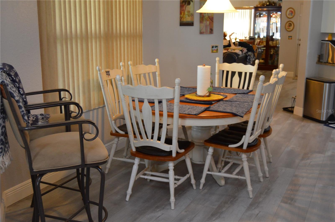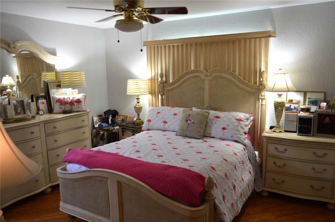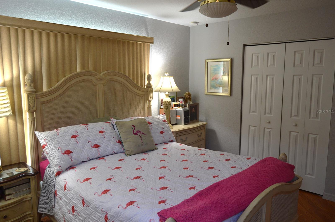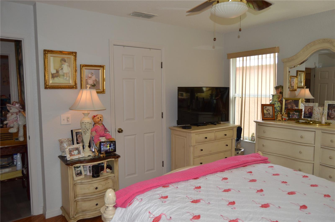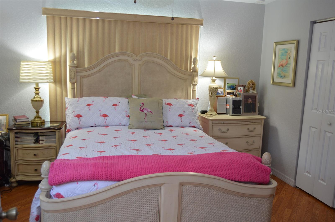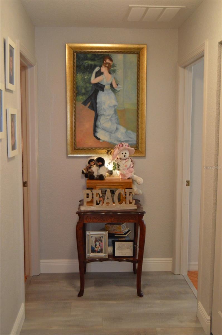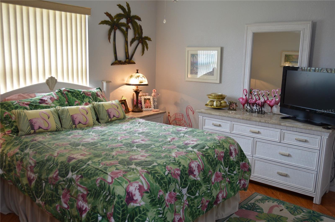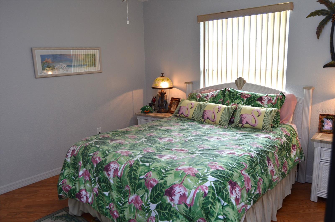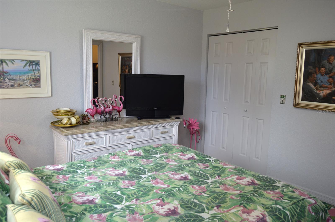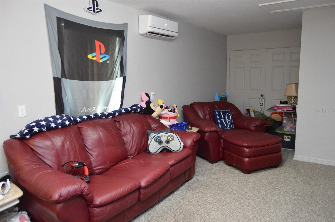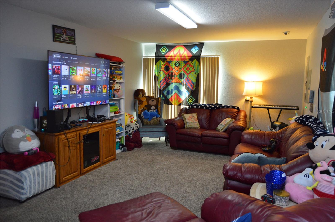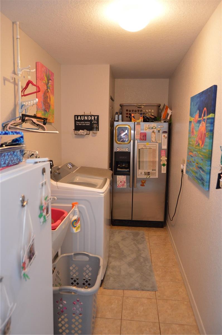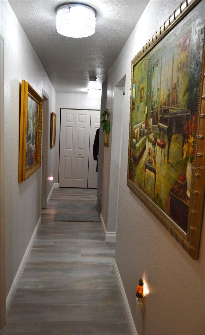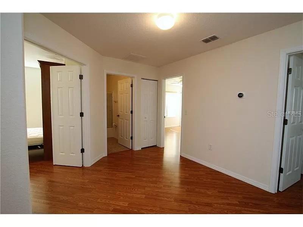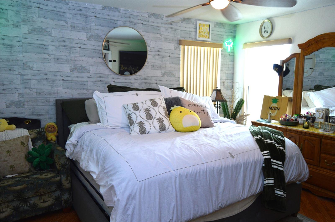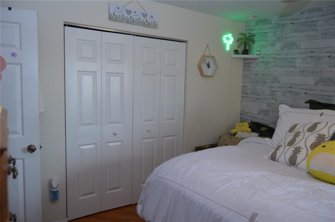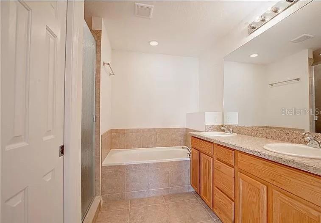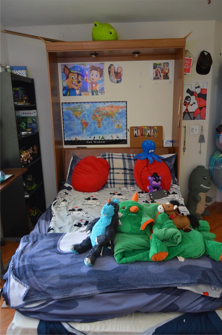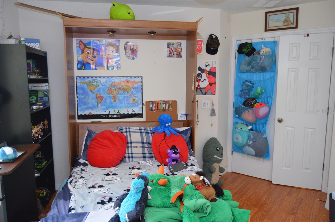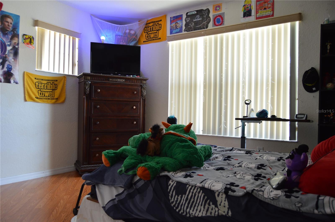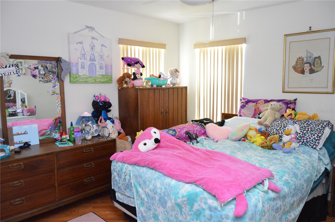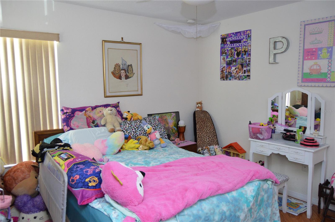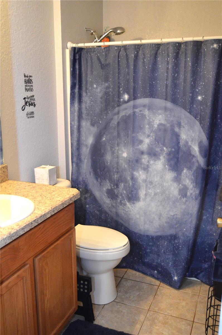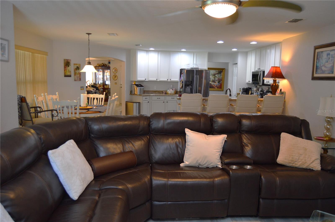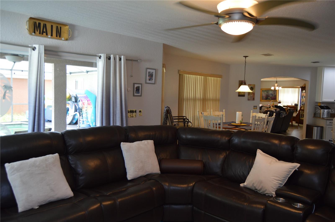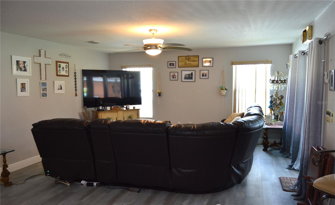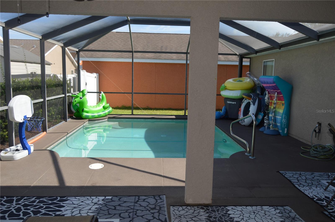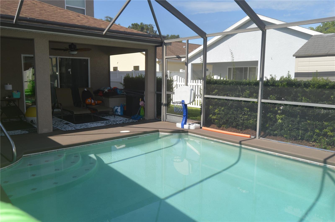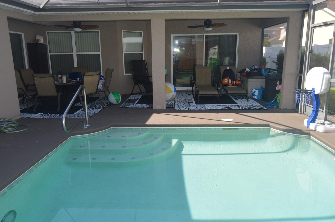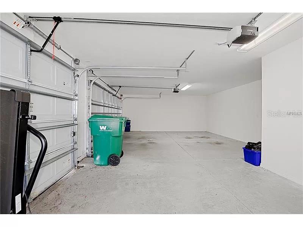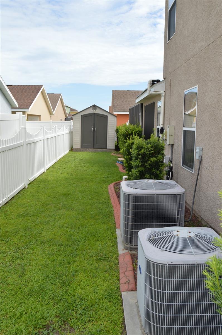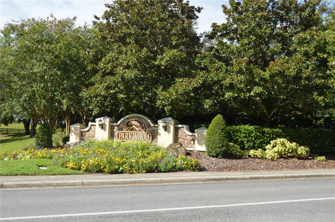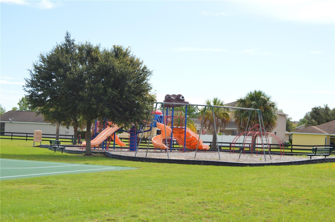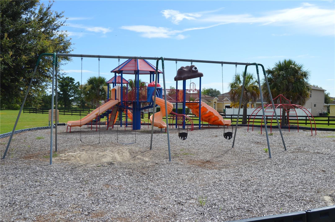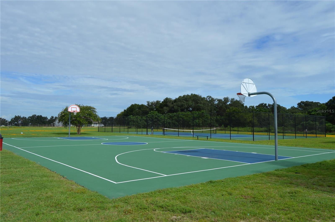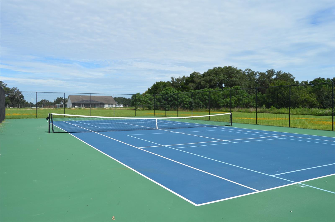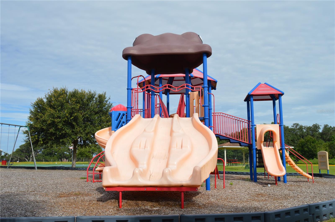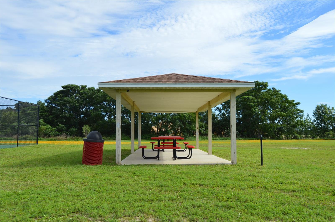12288 48th Loop, OXFORD, FL 34484
Property Photos
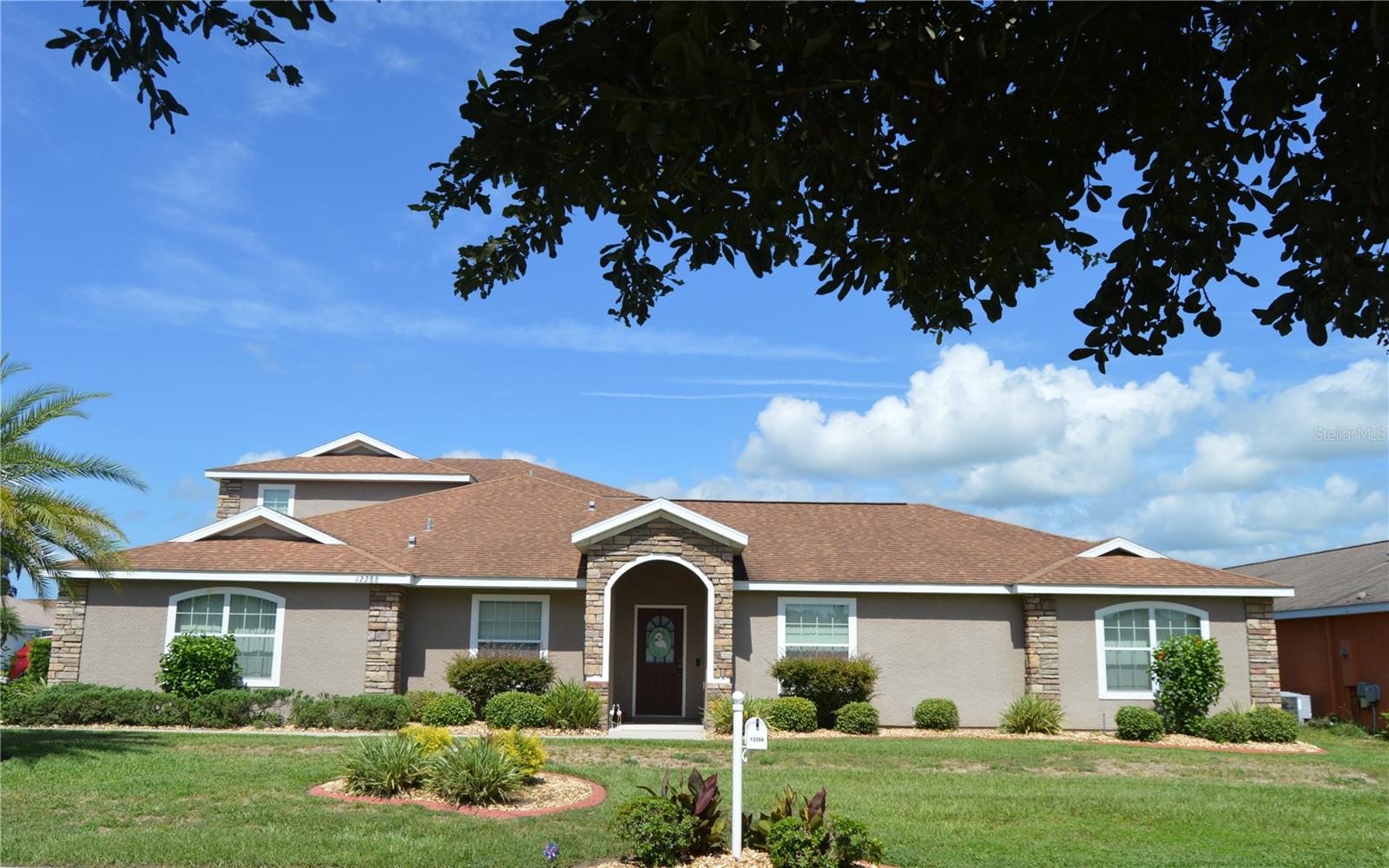
Would you like to sell your home before you purchase this one?
Priced at Only: $485,000
For more Information Call:
Address: 12288 48th Loop, OXFORD, FL 34484
Property Location and Similar Properties
- MLS#: O6224063 ( Residential )
- Street Address: 12288 48th Loop
- Viewed: 20
- Price: $485,000
- Price sqft: $114
- Waterfront: No
- Year Built: 2011
- Bldg sqft: 4268
- Bedrooms: 6
- Total Baths: 5
- Full Baths: 4
- 1/2 Baths: 1
- Garage / Parking Spaces: 3
- Days On Market: 157
- Additional Information
- Geolocation: 28.9355 / -82.0234
- County: SUMTER
- City: OXFORD
- Zipcode: 34484
- Subdivision: Villages Of Parkwood
- Elementary School: Wildwood Elementary
- Middle School: Wildwood Middle
- High School: Wildwood High
- Provided by: FUTURE HOME REALTY INC
- Contact: Jeff Pasmore
- 800-921-1330

- DMCA Notice
-
DescriptionDiscover this beautifully modified Holley model, featuring 6 bedrooms, 4 1/2 baths plus a den (which could easily serve as a mother in law suite / living room, mancave or Office ) on a generously sized, landscaped double lot. New AC units will be installed week of Nov 4th 2024, This home boasts TWO master bedrooms(Built to accommodate 2 families): one conveniently located on the first floor alongside two additional bedrooms. Upstairs, youll find a cozy seating area leading to the second master suite and two more bedrooms, including one with a brand new Murphy bed. The expansive formal living and dining rooms offer ample space for entertaining guests. The open concept kitchen is a chef's dream, complete with stainless steel appliances, oak cabinets with 42" upper cabinetry, and stunning granite countertops with a breakfast bar. Enjoy casual meals in the dinette area that overlooks the screened in pool and lanai. No carpet here , this luxury home has tile floors throughout all living areas and laminate floors in the bedrooms. This home has oversized closets throughout and a spacious storage room featuring wide French doors off the garage, this home has everything you need for comfort and convenience. Don't miss out on this exceptional property!
Payment Calculator
- Principal & Interest -
- Property Tax $
- Home Insurance $
- HOA Fees $
- Monthly -
Features
Building and Construction
- Covered Spaces: 0.00
- Exterior Features: Irrigation System
- Flooring: Ceramic Tile, Laminate
- Living Area: 3300.00
- Roof: Shingle
Property Information
- Property Condition: Completed
Land Information
- Lot Features: Corner Lot
School Information
- High School: Wildwood High
- Middle School: Wildwood Middle
- School Elementary: Wildwood Elementary
Garage and Parking
- Garage Spaces: 3.00
- Open Parking Spaces: 0.00
- Parking Features: Driveway, Garage Door Opener, Garage Faces Side, Ground Level
Eco-Communities
- Water Source: Public
Utilities
- Carport Spaces: 0.00
- Cooling: Central Air
- Heating: Central, Electric
- Sewer: Public Sewer
- Utilities: Cable Connected, Electricity Connected
Amenities
- Association Amenities: Gated
Finance and Tax Information
- Home Owners Association Fee: 160.00
- Insurance Expense: 0.00
- Net Operating Income: 0.00
- Other Expense: 0.00
- Tax Year: 2023
Other Features
- Appliances: Dishwasher, Disposal, Range, Range Hood, Refrigerator
- Association Name: Vickie Couture
- Association Phone: 352-430-2628
- Country: US
- Interior Features: Ceiling Fans(s), Coffered Ceiling(s), High Ceilings, Kitchen/Family Room Combo, Primary Bedroom Main Floor, Solid Surface Counters, Solid Wood Cabinets, Stone Counters, Thermostat, Walk-In Closet(s), Window Treatments
- Legal Description: LOT 124 & 125 THE VILLAGES OF PARKWOOD PB 10 PG 17-17F
- Levels: Two
- Area Major: 34484 - Oxford
- Occupant Type: Owner
- Parcel Number: D09M124
- Possession: Close of Escrow
- Views: 20
- Zoning Code: R-1
Nearby Subdivisions
Beg 2047.88 Ft E Of Sw Cor Of
Bison Valley
Densan Park
Densan Park Ph 1
Densan Park Ph One
Grand Oaks Manor Ph 1
Horseshoe Bend
Lakeshore
Lakeside Landing
Lakeside Landings
Lakeside Landings Enclave
Lakeside Lndgs
No Subdivision
None
Not On List
Oxford Oaks
Oxford Oaks Ph 1
Oxford Oaks Ph 2
Regatta Ph2 Lakeside Landings
Sec 21
Simple Life
Simple Life Lakeshore
Ss Caruthers Add
Sumter Crossing
Villages Of Parkwood
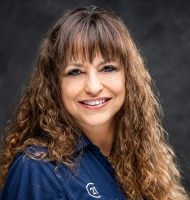
- Marie McLaughlin
- CENTURY 21 Alliance Realty
- Your Real Estate Resource
- Mobile: 727.858.7569
- sellingrealestate2@gmail.com

