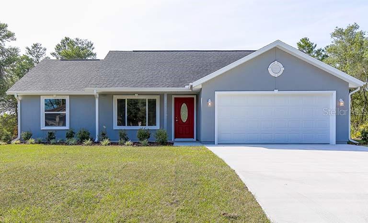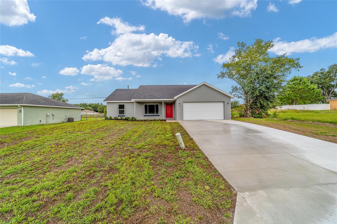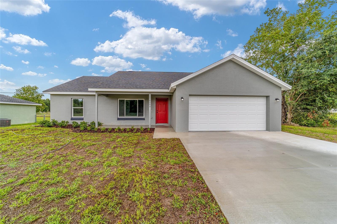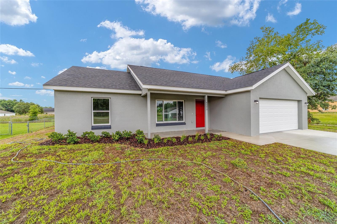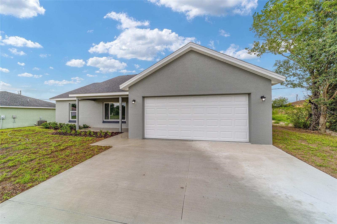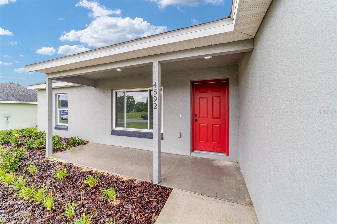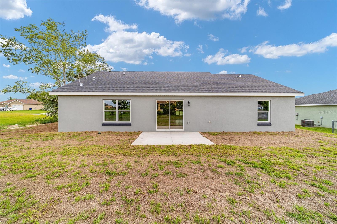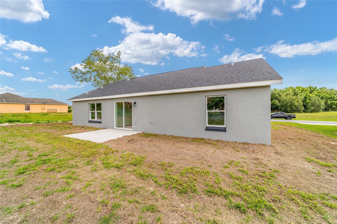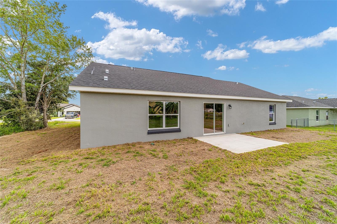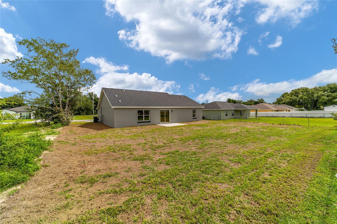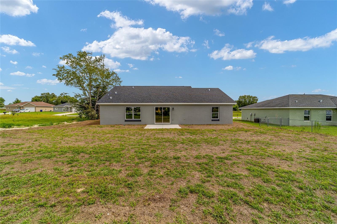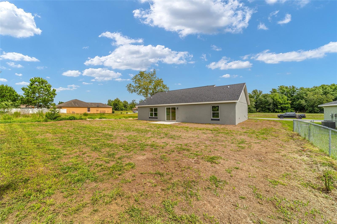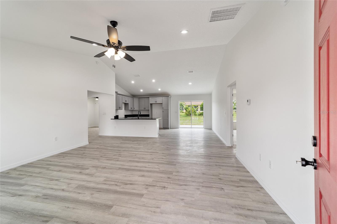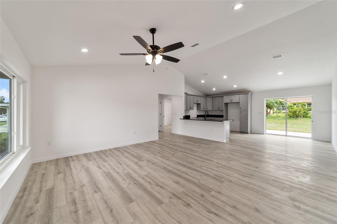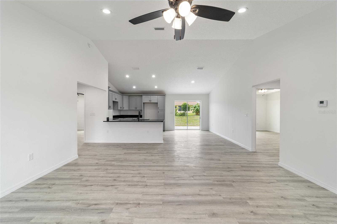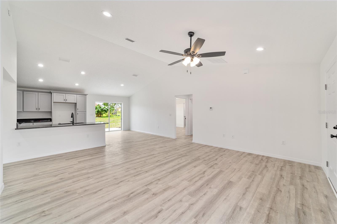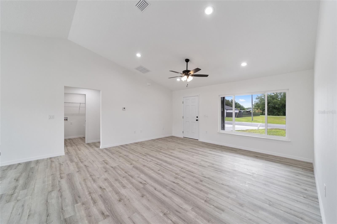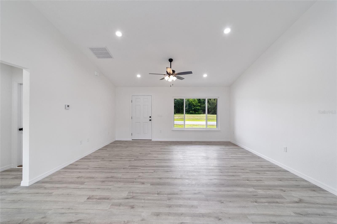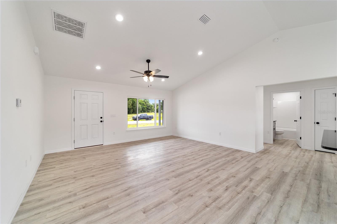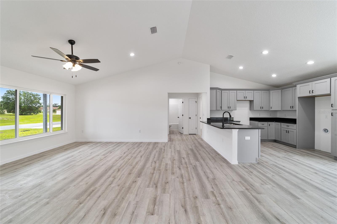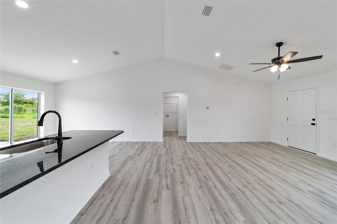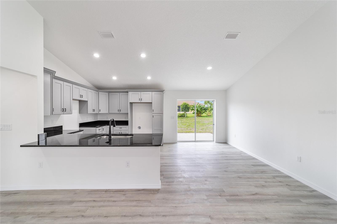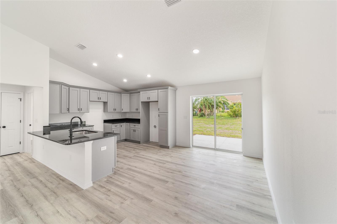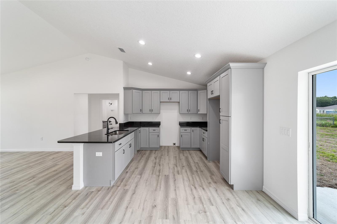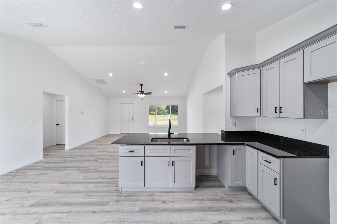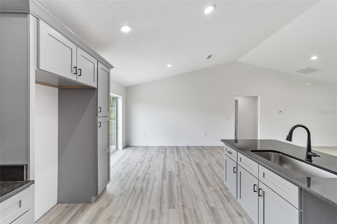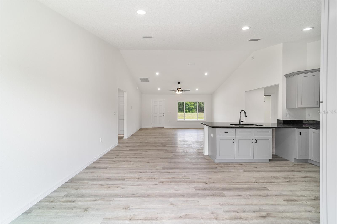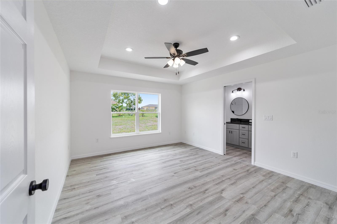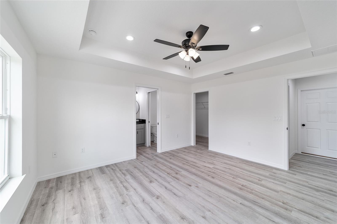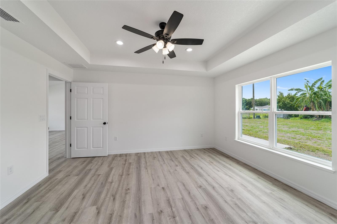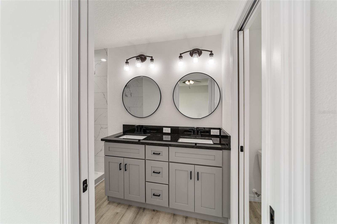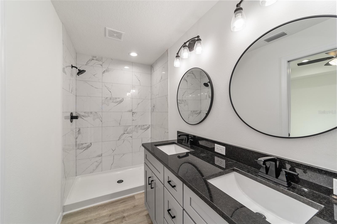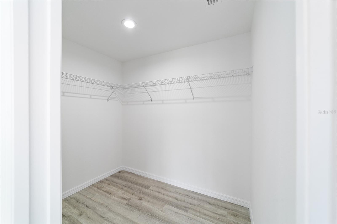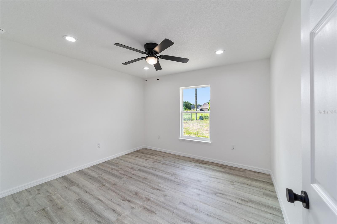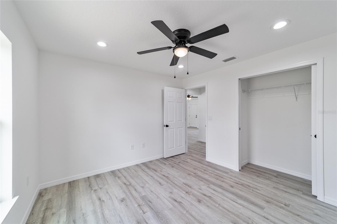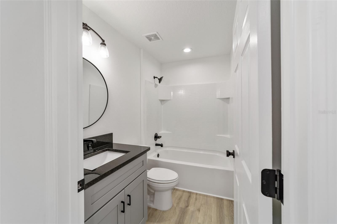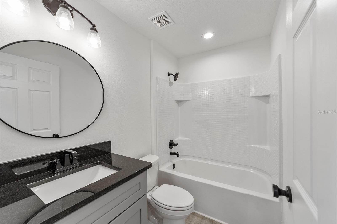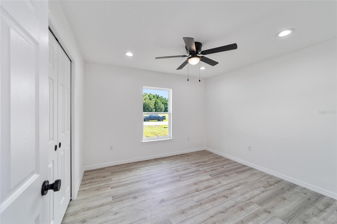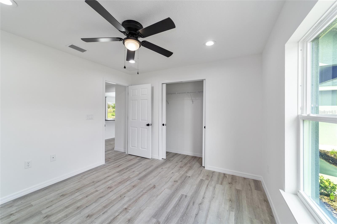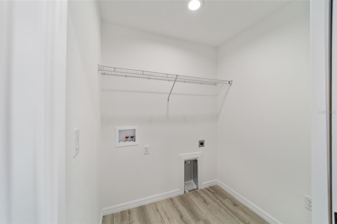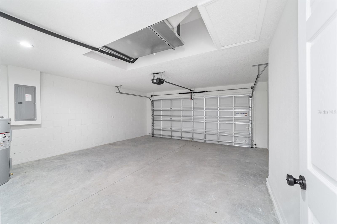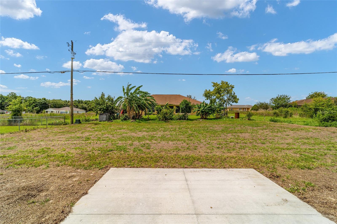43 Sequoia Trail, OCKLAWAHA, FL 32179
Property Photos
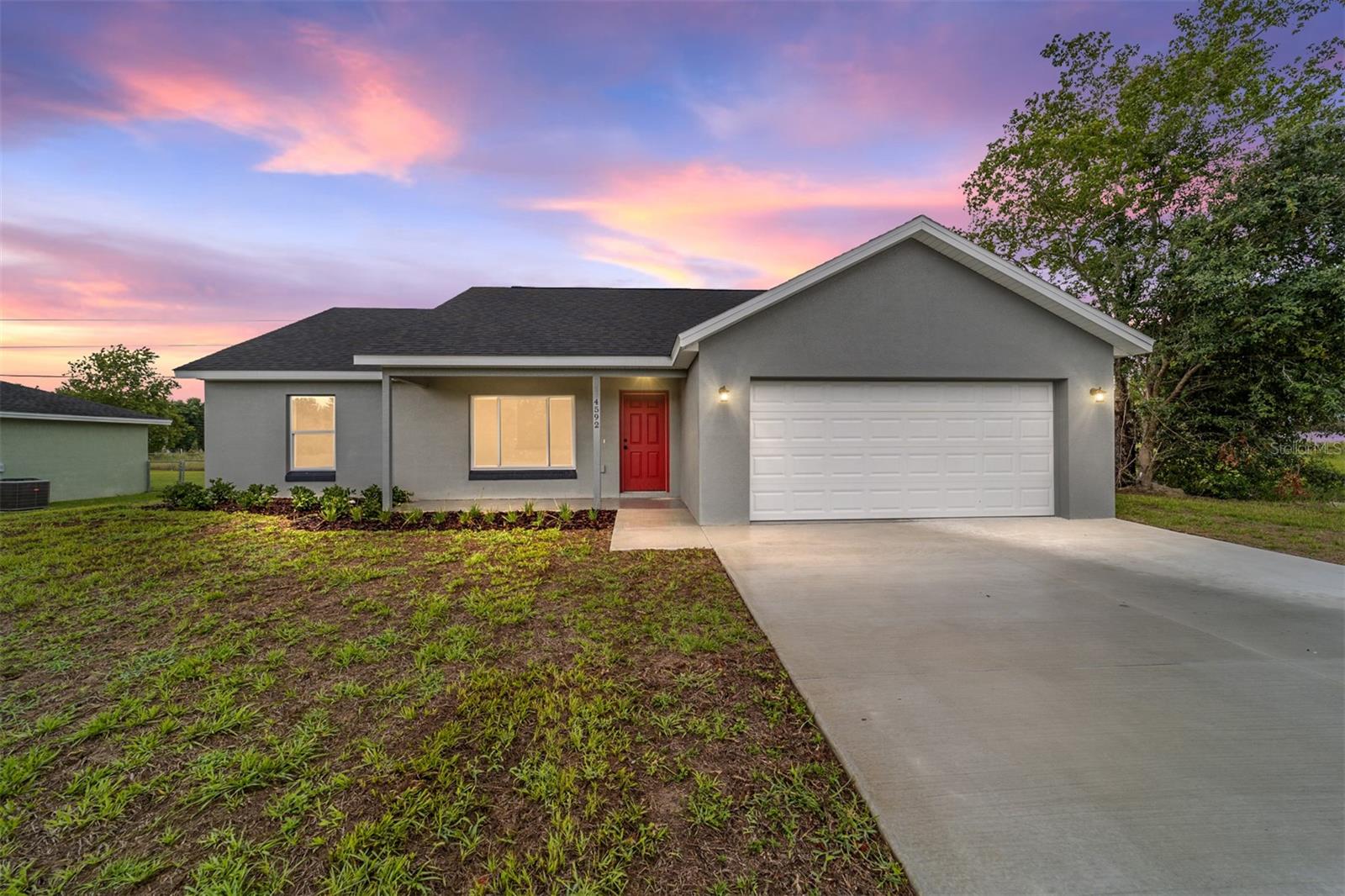
Would you like to sell your home before you purchase this one?
Priced at Only: $259,900
For more Information Call:
Address: 43 Sequoia Trail, OCKLAWAHA, FL 32179
Property Location and Similar Properties
- MLS#: O6230248 ( Residential )
- Street Address: 43 Sequoia Trail
- Viewed: 4
- Price: $259,900
- Price sqft: $141
- Waterfront: No
- Year Built: 2024
- Bldg sqft: 1848
- Bedrooms: 3
- Total Baths: 2
- Full Baths: 2
- Garage / Parking Spaces: 2
- Days On Market: 107
- Additional Information
- Geolocation: 29.0622 / -81.8714
- County: MARION
- City: OCKLAWAHA
- Zipcode: 32179
- Subdivision: Silver Spgs Shores Un 44
- Elementary School: Stanton Weirsdale Elem. School
- Middle School: Lake Weir Middle School
- High School: Lake Weir High School
- Provided by: INTEGRITY REALTY SERVICES LLC
- Contact: Janelle Labarca
- 321-946-7899
- DMCA Notice
-
DescriptionGracie XL Model (BLOCK home) Shamrock Construction is known for building quality homes loaded with upgrades that homeowners just cant find anywhere else in this price range. Homes come standard with granite, stainless steel appliances, all wood cabinets with soft close hinges, luxury vinyl flooring, upgraded lighting, upgraded knobs and door hardware, sod and landscaping, garage door openers, and much more. Is very spacious inside and out, with 3 bedrooms, 2 bathrooms, a 2 car garage, and a nice front porch. This model is an open concept floor plan with a gorgeous kitchen and dining area. This home has spacious bedrooms and walk in closets, interior laundry room with storage space, and a large living room area. The master suite has a large closet and master bath with dual sinks and a separate toilet closet. This model is built with our same standard of high quality and numerous upgrades! Home photos are from a completed model
Payment Calculator
- Principal & Interest -
- Property Tax $
- Home Insurance $
- HOA Fees $
- Monthly -
Features
Building and Construction
- Builder Model: Gracie XL
- Builder Name: Shamrock Construction
- Covered Spaces: 0.00
- Exterior Features: Lighting, Sliding Doors
- Flooring: Luxury Vinyl
- Living Area: 1371.00
- Roof: Shingle
Property Information
- Property Condition: Completed
Land Information
- Lot Features: Cleared, Corner Lot, Landscaped
School Information
- High School: Lake Weir High School
- Middle School: Lake Weir Middle School
- School Elementary: Stanton-Weirsdale Elem. School
Garage and Parking
- Garage Spaces: 2.00
- Open Parking Spaces: 0.00
- Parking Features: Driveway, Garage Door Opener
Eco-Communities
- Water Source: Well
Utilities
- Carport Spaces: 0.00
- Cooling: Central Air
- Heating: Central, Electric, Heat Pump
- Sewer: Septic Tank
- Utilities: Electricity Connected, Water Connected
Finance and Tax Information
- Home Owners Association Fee: 0.00
- Insurance Expense: 0.00
- Net Operating Income: 0.00
- Other Expense: 0.00
- Tax Year: 2023
Other Features
- Appliances: Dishwasher, Electric Water Heater, Microwave, Range, Refrigerator
- Country: US
- Furnished: Unfurnished
- Interior Features: Ceiling Fans(s), High Ceilings, Open Floorplan, Primary Bedroom Main Floor, Stone Counters, Thermostat, Vaulted Ceiling(s), Walk-In Closet(s)
- Legal Description: SEC 36 TWP 16 RGE 24 PLAT BOOK J PAGE 368 SILVER SPRINGS SHORES UNIT 44 BLK 1549 LOT 11
- Levels: One
- Area Major: 32179 - Ocklawaha
- Occupant Type: Vacant
- Parcel Number: 9044-1549-11
- Style: Contemporary
- Zoning Code: R1
Nearby Subdivisions
Alada
Bear Lake Acres
C464c
Dior Lake Estate
Eagleton Place
East Marion Estate
Govt Lease Lt Lake Catherine
Hamany Acres
Home Non Sub
Lake Fay
Lake Weir
Lake Weir Beach
Lake Weir Estate
Lee Driscoll
Non Subdivision
None
Ocala Forest Campsites
Ocklawaha
Silver Spgs Shore Un 37
Silver Spgs Shores
Silver Spgs Shores 36
Silver Spgs Shores Un 31
Silver Spgs Shores Un 35
Silver Spgs Shores Un 36
Silver Spgs Shores Un 37
Silver Spgs Shores Un 38
Silver Spgs Shores Un 42
Silver Spgs Shores Un 44
Silver Spring Shores
Silver Springs Shores
Slvr Spgs Sh E
Woods Lakes
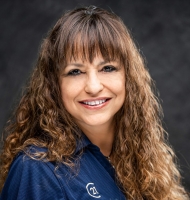
- Marie McLaughlin
- CENTURY 21 Alliance Realty
- Your Real Estate Resource
- Mobile: 727.858.7569
- sellingrealestate2@gmail.com

