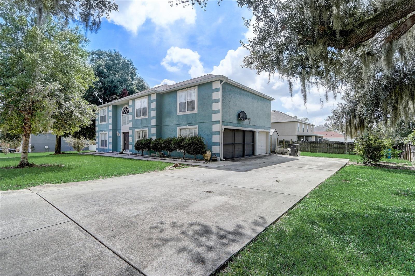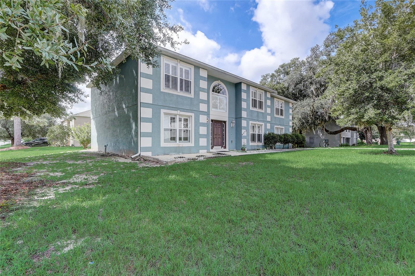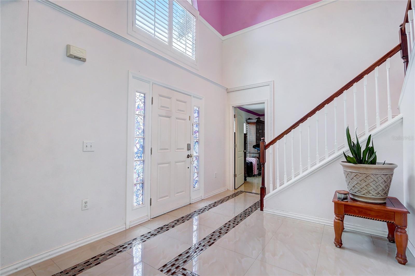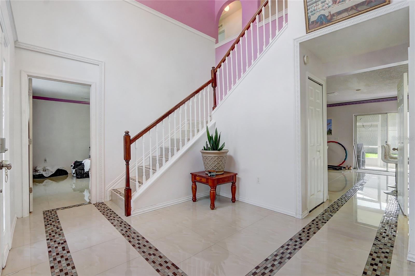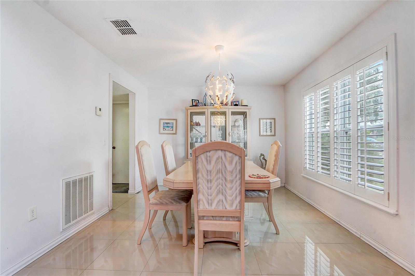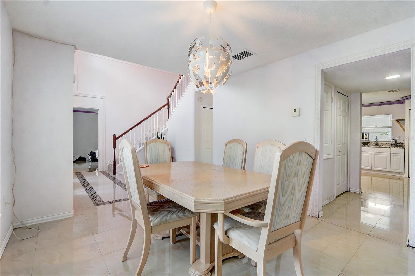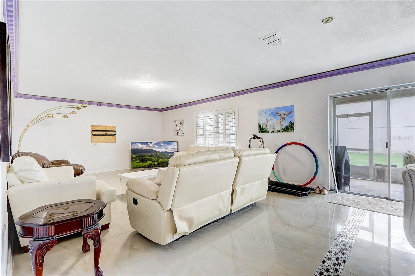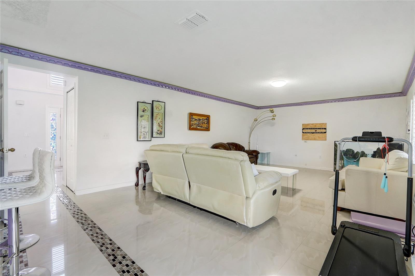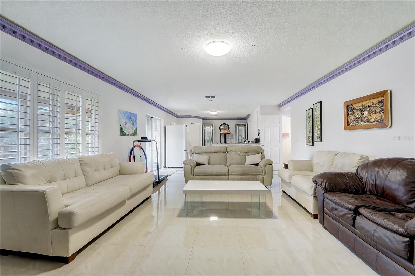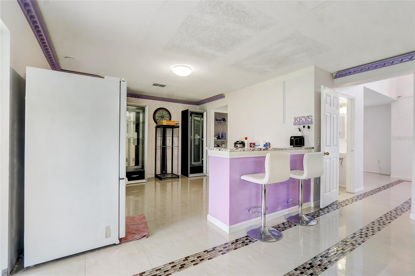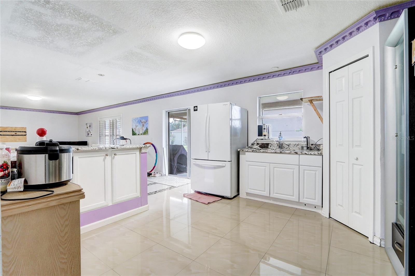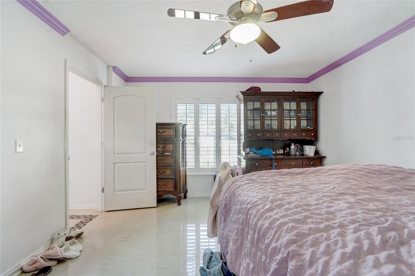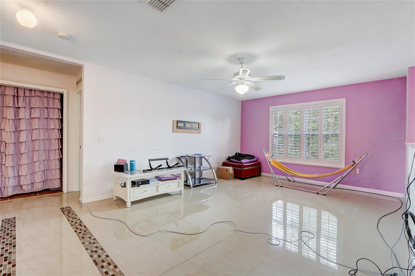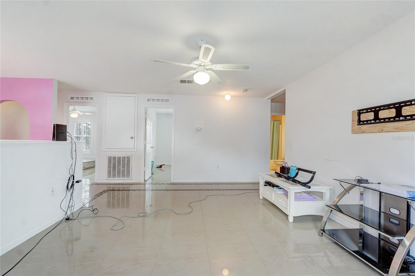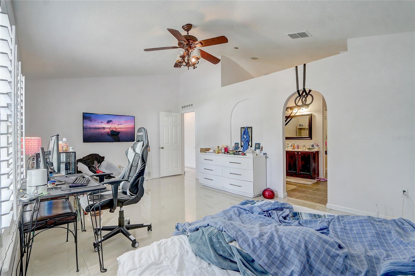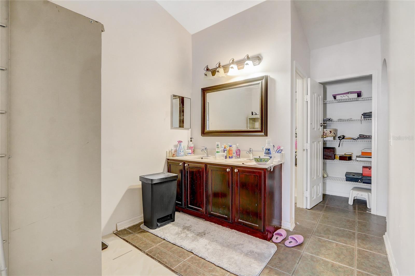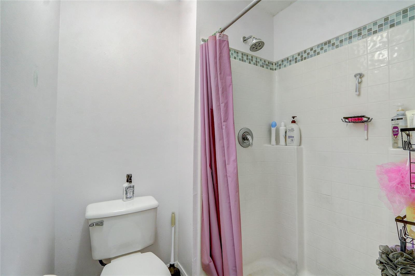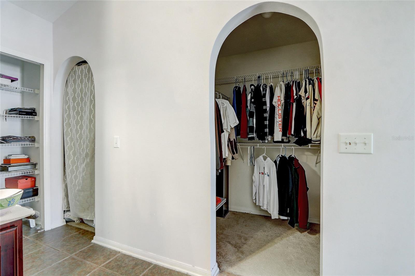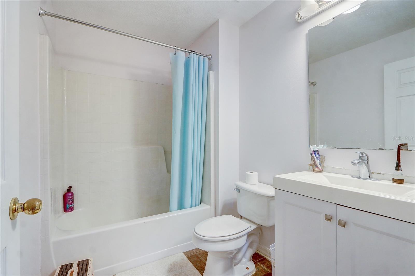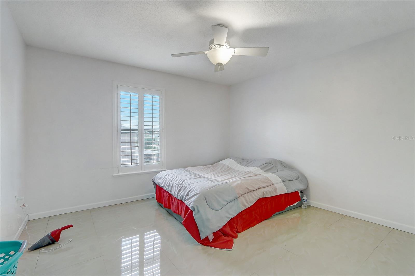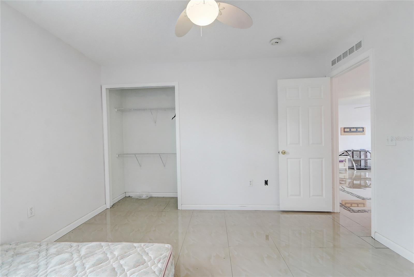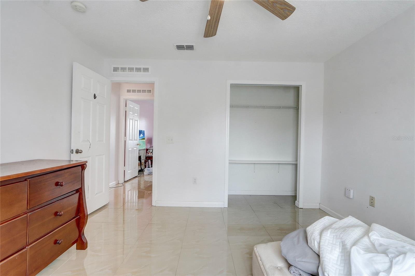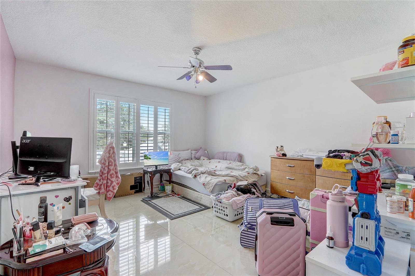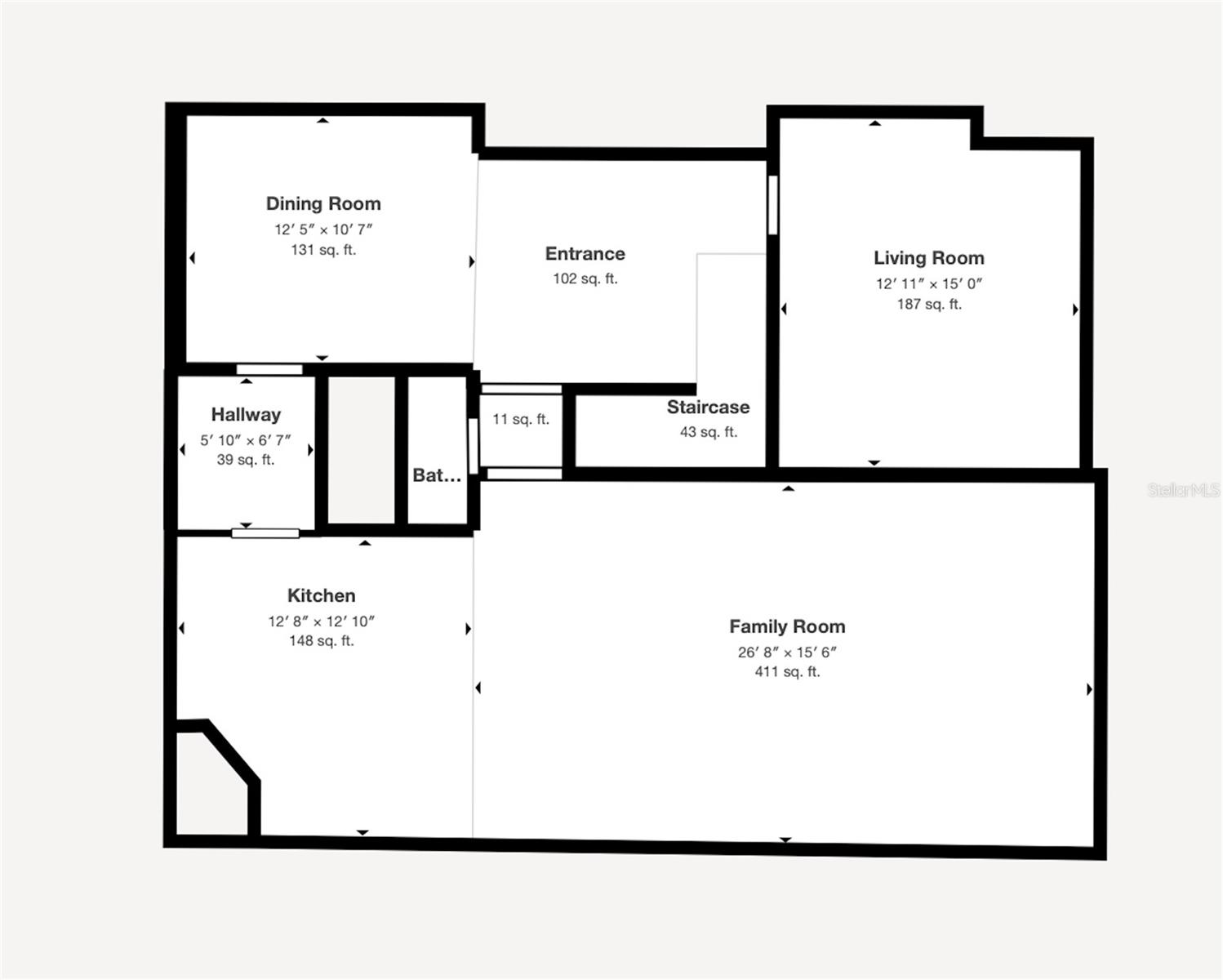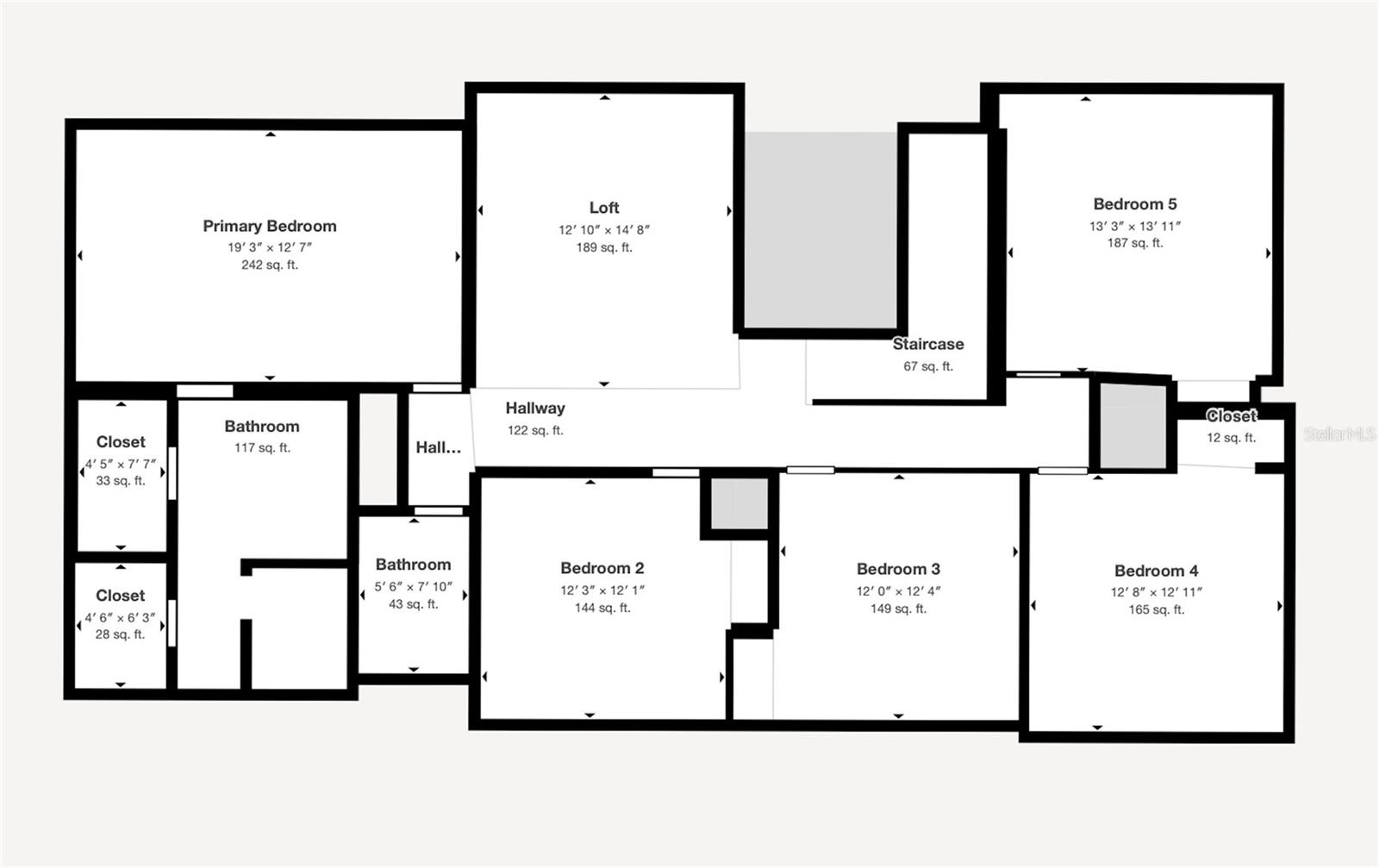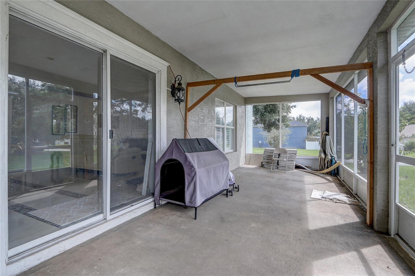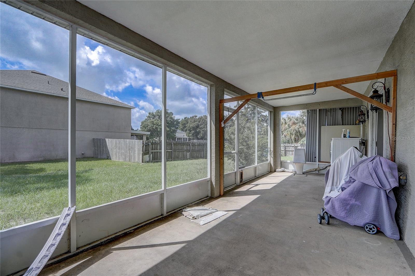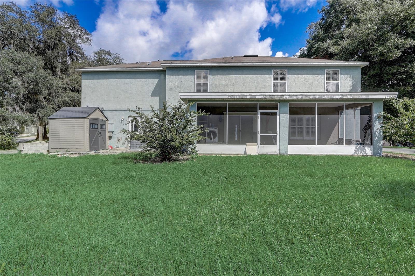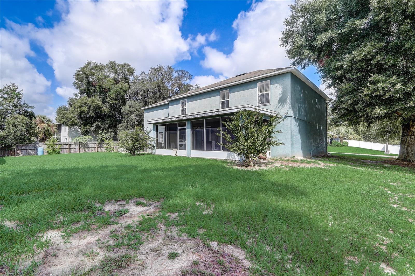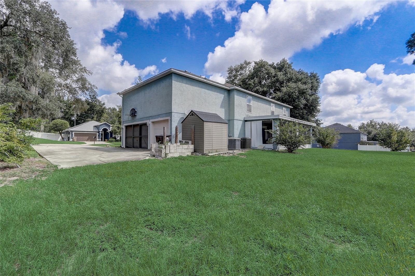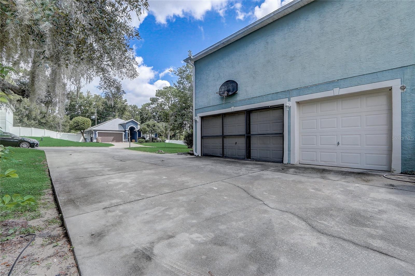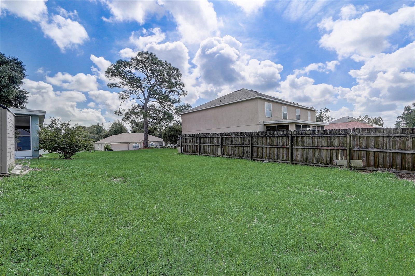4570 42nd Street, OCALA, FL 34474
Property Photos
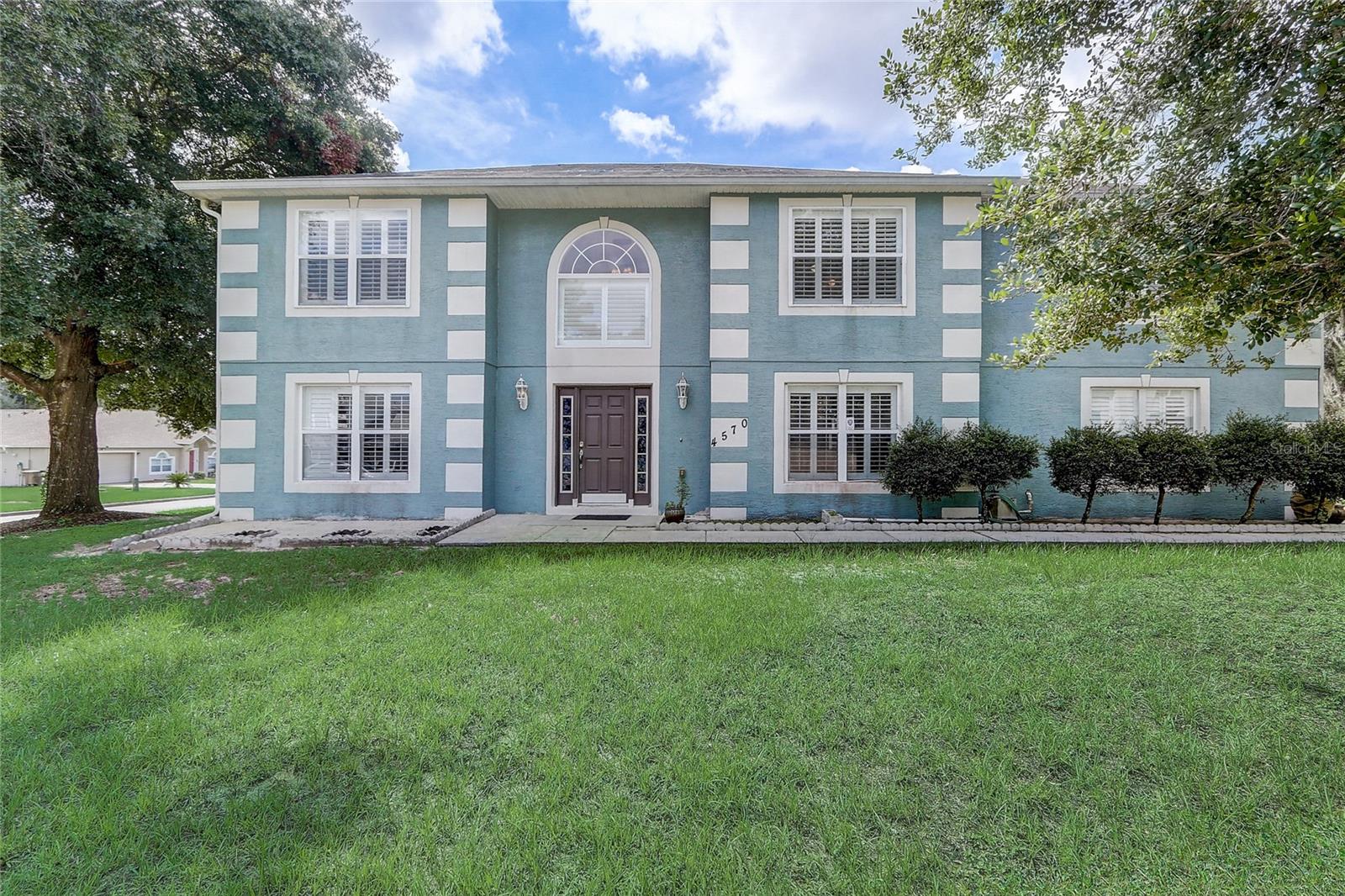
Would you like to sell your home before you purchase this one?
Priced at Only: $249,000
For more Information Call:
Address: 4570 42nd Street, OCALA, FL 34474
Property Location and Similar Properties
- MLS#: O6242397 ( Residential )
- Street Address: 4570 42nd Street
- Viewed: 2
- Price: $249,000
- Price sqft: $66
- Waterfront: No
- Year Built: 2005
- Bldg sqft: 3786
- Bedrooms: 5
- Total Baths: 3
- Full Baths: 2
- 1/2 Baths: 1
- Garage / Parking Spaces: 3
- Days On Market: 2
- Additional Information
- Geolocation: 29.1458 / -82.1968
- County: MARION
- City: OCALA
- Zipcode: 34474
- Subdivision: Saddlewood Estate
- Provided by: REDFIN CORPORATION
- Contact: William Larsen
- 407-708-9747
- DMCA Notice
-
DescriptionWelcome to your dream home in the heart of Ocala, Florida! This stunning two story residence boasts 2,906 square feet of thoughtfully designed living space, featuring five spacious bedrooms and 2.5 bathrooms. As you step inside, you are greeted by a grand entrance that sets the tone for the rest of the home. To the right, you'll find a lovely formal dining room perfect for hosting gatherings. The living room seamlessly connects to the kitchen, creating an inviting flow ideal for entertaining. The spacious living room showcases elegant crown molding, while the kitchen provides an abundance of cabinet space and a convenient pantry, making it a chef's delight. Upstairs, a versatile loft area awaits, perfect for a second living area. The large primary bedroom is a true retreat, featuring vaulted ceilings and an en suite bathroom with dual sinks and a generous walk in closet. Step outside to your expansive screened in lanai, where you can relax and enjoy views of your lush, spacious backyard. With a three car garage and all the comforts you could desire, this home is ready for you to create lasting memories. Dont miss the chance to make it yours!
Payment Calculator
- Principal & Interest -
- Property Tax $
- Home Insurance $
- HOA Fees $
- Monthly -
Features
Building and Construction
- Covered Spaces: 0.00
- Exterior Features: Lighting, Rain Gutters
- Fencing: Wood
- Flooring: Tile
- Living Area: 2906.00
- Roof: Shingle
Land Information
- Lot Features: Cleared, Corner Lot
Garage and Parking
- Garage Spaces: 3.00
- Open Parking Spaces: 0.00
Eco-Communities
- Water Source: Public
Utilities
- Carport Spaces: 0.00
- Cooling: Central Air, Mini-Split Unit(s)
- Heating: Central, Electric, Natural Gas
- Pets Allowed: Yes
- Sewer: Public Sewer
- Utilities: Cable Available, Electricity Available
Finance and Tax Information
- Home Owners Association Fee: 342.00
- Insurance Expense: 0.00
- Net Operating Income: 0.00
- Other Expense: 0.00
- Tax Year: 2023
Other Features
- Appliances: Range, Refrigerator
- Association Name: Lori Anderson
- Association Phone: 352-390-8916
- Country: US
- Furnished: Unfurnished
- Interior Features: Crown Molding, PrimaryBedroom Upstairs
- Legal Description: SEC 34 TWP 15 RGE 21 PLAT BOOK 008 PAGE 047 SADDLEWOOD ESTATES BLK A LOT 24
- Levels: Two
- Area Major: 34474 - Ocala
- Occupant Type: Owner
- Parcel Number: 23865-001-24
- Possession: Close of Escrow
- Style: Florida
- View: City, Trees/Woods
- Zoning Code: R1
Nearby Subdivisions
Bahia Oaks Un 03
Bear Track Ranch
Bear Track Rnch
Calesa Township
Calesa Township Roan Hills Ph
Cimarron
College Heights
College Park Add
Falls Of Ocala
Heath Brook Hills
Hunt Club At Foxpoint
Hunt Clubfox Point
Magnolia Garden
Marion Oaks Un 10
Meadow Oaks Un 02
Ocala Thorougbred Acres
Ocala Thoroughbred Acres
Paddock Villas
Preserve At Heathbrook
Preserve/heathbrook Ph I
Preserveheath Brook Ph 1
Red Hawk
Rivendell
Saddle Creek Ph 01
Saddle Creek Ph 02
Saddlewood Estate
Saddlewood Estates
Sonoma
Timberwood Add 03
Villas At Paddock Park
West Wind Trails
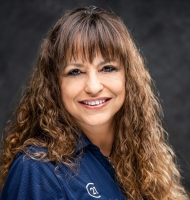
- Marie McLaughlin
- CENTURY 21 Alliance Realty
- Your Real Estate Resource
- Mobile: 727.858.7569
- sellingrealestate2@gmail.com

