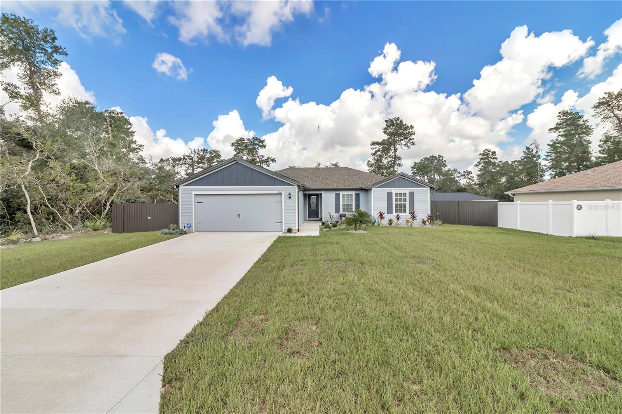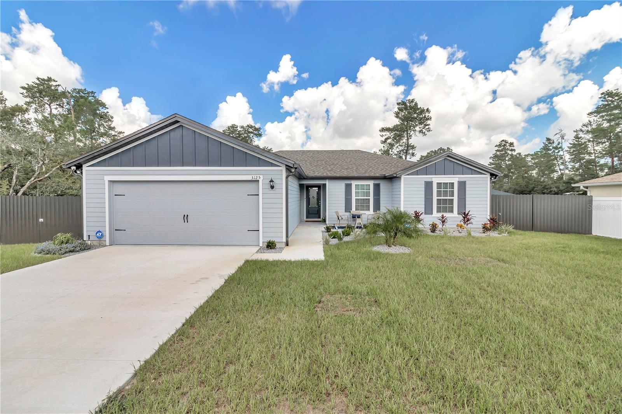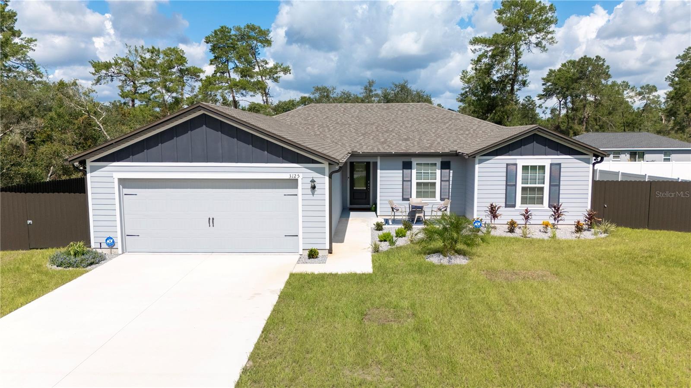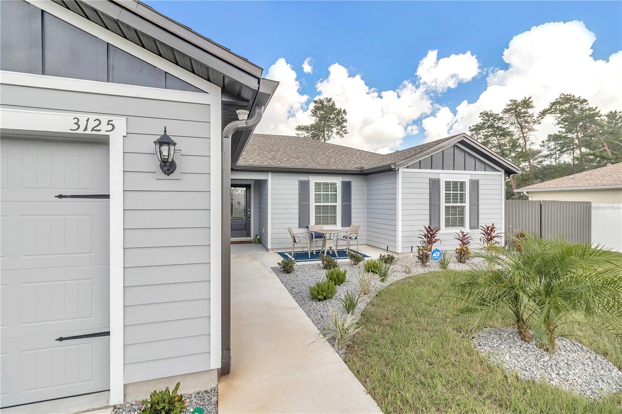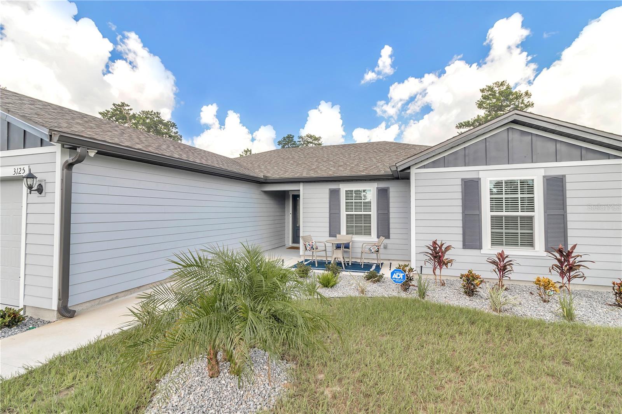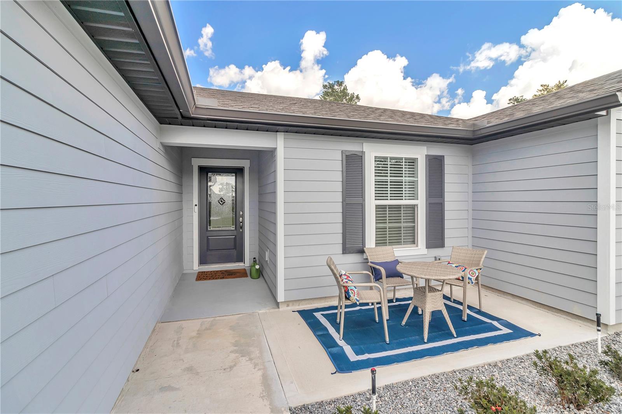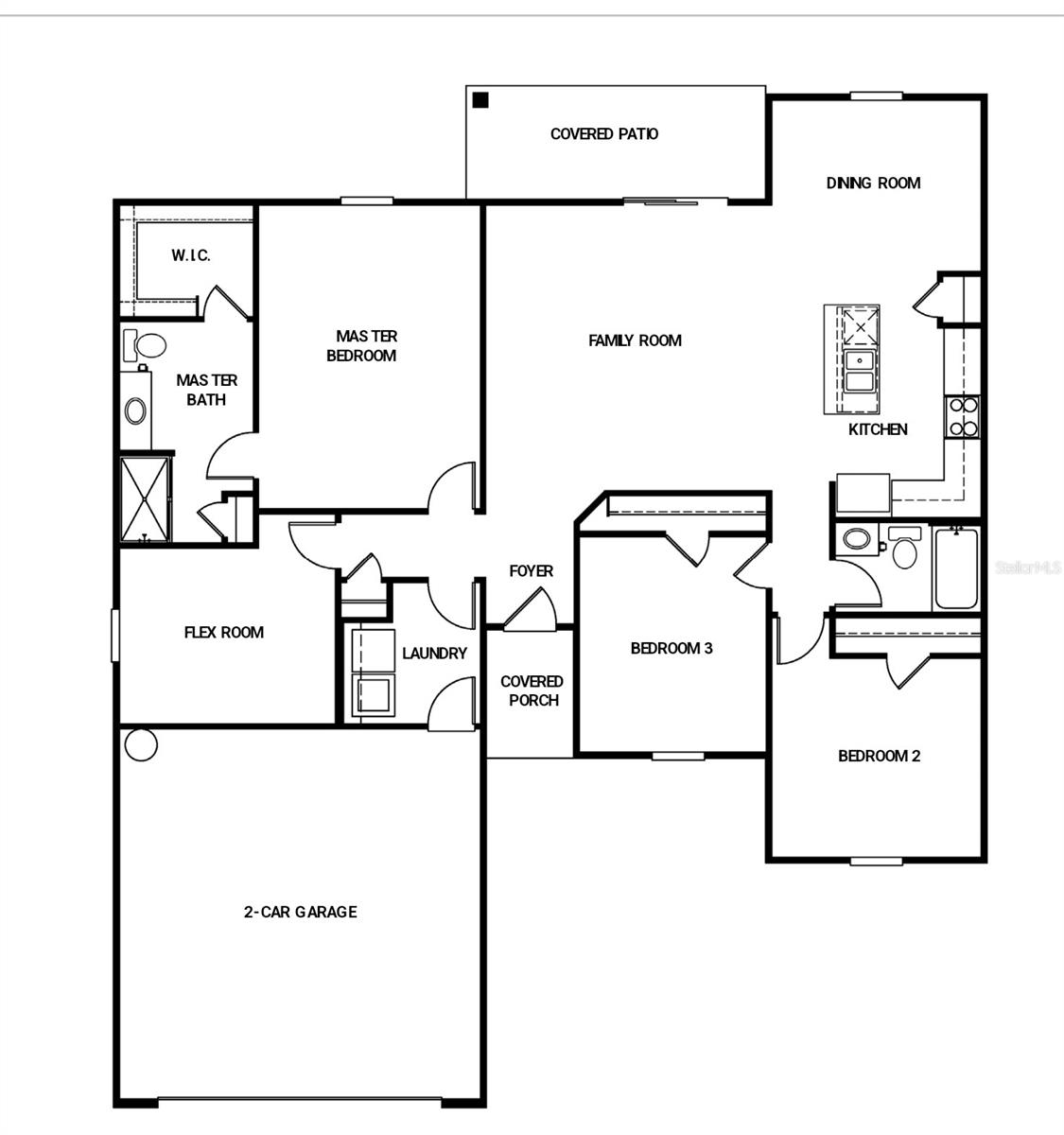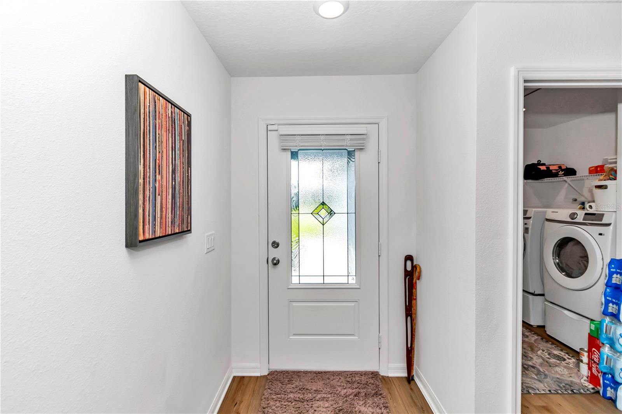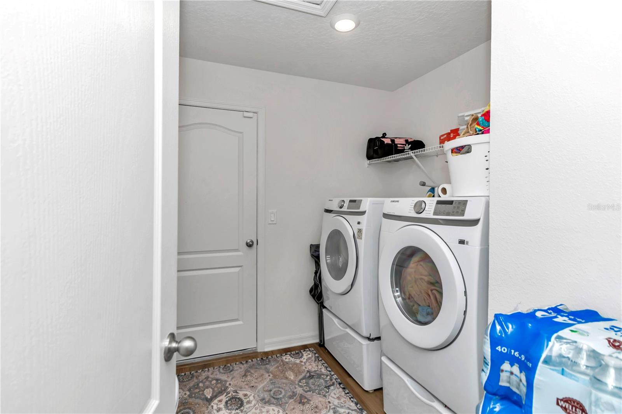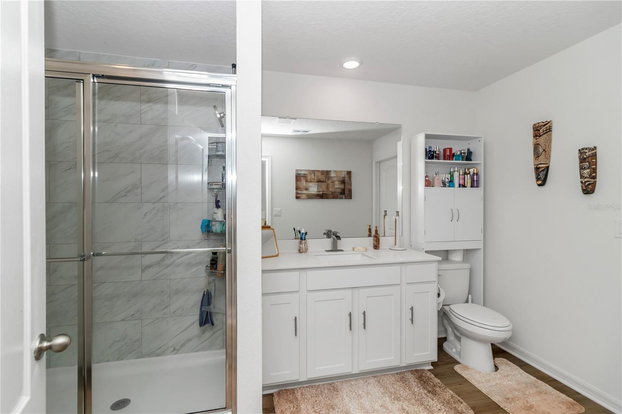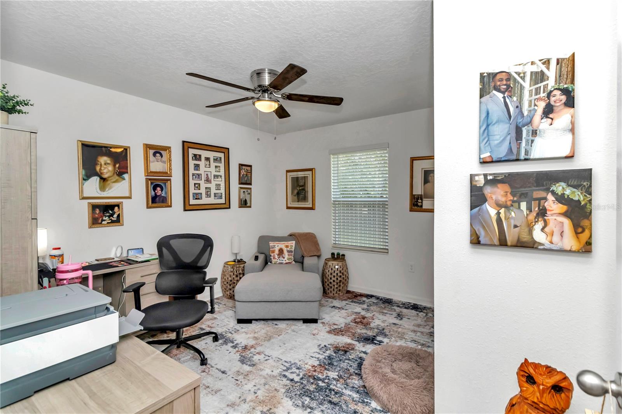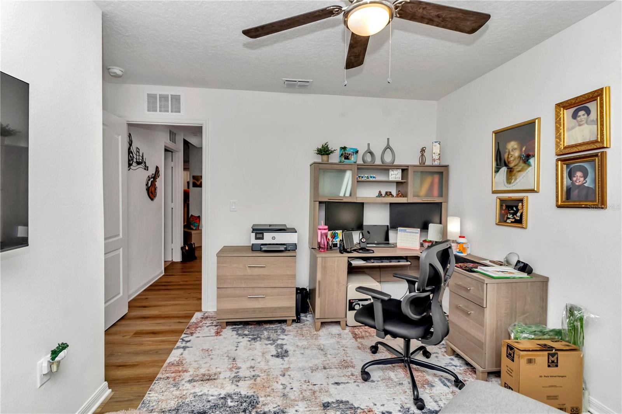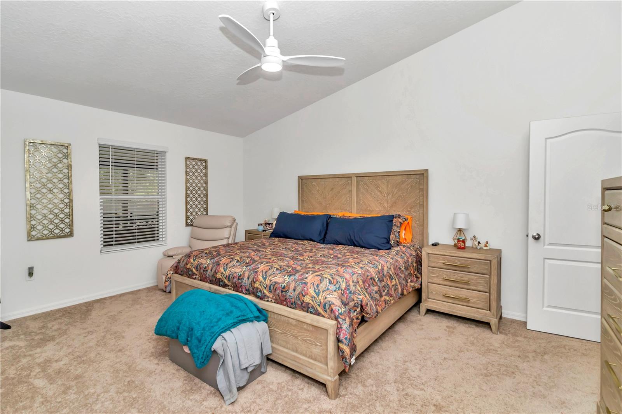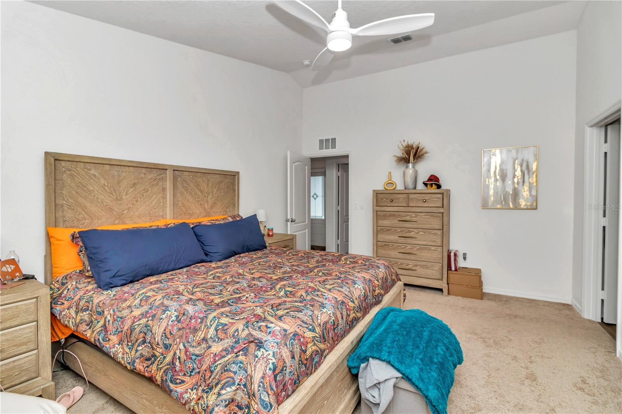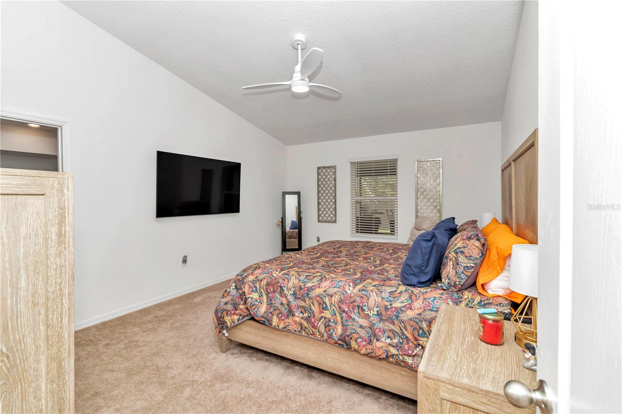3125 172nd Ln Road, OCALA, FL 34473
Property Photos
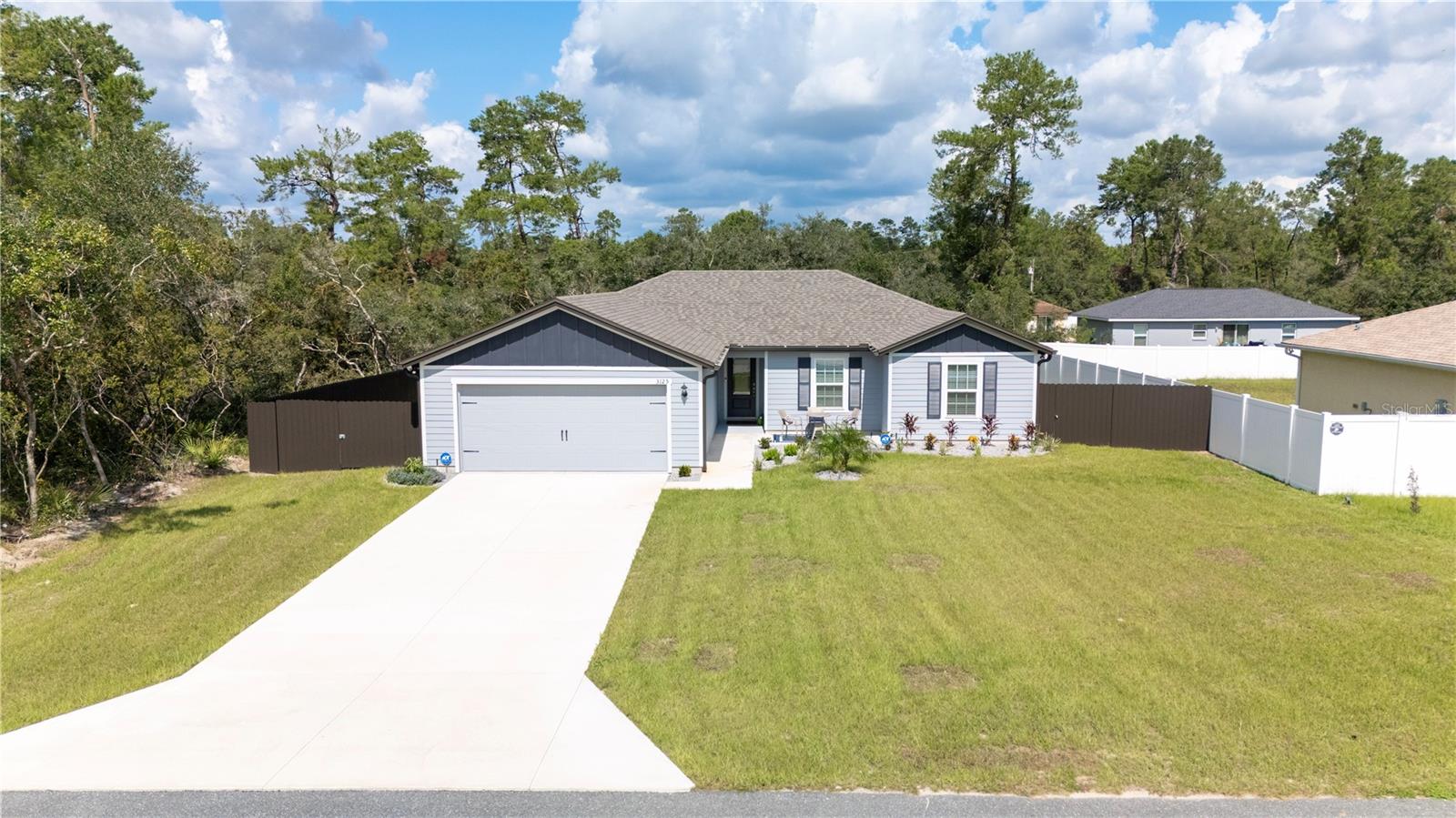
Would you like to sell your home before you purchase this one?
Priced at Only: $345,000
For more Information Call:
Address: 3125 172nd Ln Road, OCALA, FL 34473
Property Location and Similar Properties
- MLS#: O6243305 ( Residential )
- Street Address: 3125 172nd Ln Road
- Viewed: 4
- Price: $345,000
- Price sqft: $151
- Waterfront: No
- Year Built: 2024
- Bldg sqft: 2279
- Bedrooms: 4
- Total Baths: 2
- Full Baths: 2
- Garage / Parking Spaces: 2
- Days On Market: 63
- Additional Information
- Geolocation: 28.9745 / -82.1764
- County: MARION
- City: OCALA
- Zipcode: 34473
- Subdivision: Marion Oaks Un 04
- Provided by: GAILEY ENTERPRISES REAL ESTATE
- Contact: Richard Gailey
- 770-733-2596
- DMCA Notice
-
DescriptionInnovative 2024 almost new construction by LGI the Brie model home with brand new rain gutters, 6 foot privacy fence, blinds, custom landscaping and rock beds as well as 12 x 38 privacy screened and covered lanai! Modern finishes in this 3 bedroom 2 bath plus flex/den or 4th bedroom featuring open floor plan, luxury vinyl plank, and granite island in the kitchen! Incredible curb appeal from the moment you drive up! The seller has added to the front porch area at 5 x 15 outdoor patio. Enter into your home through the glass door and be greeted with the open floor concept. Directly in front of you is a spacious living room with vaulted ceilings, to your right, the kitchen overlooks this whole area. The kitchen features granite countertops, stainless steel appliances, under counter lights and nickel door handles. The island is granite and has space for several barstools. To the right is the dining area overlooking the private backyard. The spacious living area has a double sliding door out to the 12 x 38 completely private covered lanai, the backyard is fenced and fully slotted. The roof is 2024 30 year architectural, the HVAC is 2024 and the hot water heater is a 2024. This is a split plan with the primary bedroom on the far left hand side of the home next to the fourth bedroom or perfectly positioned office or nursery. the primary bedroom leads to primary bathroom with 42 inch vanity and beautiful tile surround with glass door shower! Just off of the primary laundry room is positioned inside. Theres a two car garage with garage door opener. The additional bedrooms are across the home and share an equally as impressive second bathroom with 42 inch vanity and tile surround tub/shower. All bedrooms have 2024 carpet and the rest of the home is luxury vinyl plank. Four spotlights on the four corners of the home that are dust to dawn. Blind covering the front door, over $20,000 in upgrades in this home. The lot to the left and the rear are vacant. Irrigation and ADT alarm system transferable with four cameras. All the upgrades have been made in this new construction to make it move in ready!
Payment Calculator
- Principal & Interest -
- Property Tax $
- Home Insurance $
- HOA Fees $
- Monthly -
Features
Building and Construction
- Builder Model: BRIE
- Builder Name: LGI
- Covered Spaces: 0.00
- Exterior Features: Irrigation System, Private Mailbox, Rain Gutters, Sliding Doors
- Fencing: Fenced
- Flooring: Carpet, Luxury Vinyl
- Living Area: 1680.00
- Roof: Shingle
Property Information
- Property Condition: Completed
Garage and Parking
- Garage Spaces: 2.00
- Open Parking Spaces: 0.00
Eco-Communities
- Water Source: Public
Utilities
- Carport Spaces: 0.00
- Cooling: Central Air
- Heating: Central
- Pets Allowed: Yes
- Sewer: Septic Tank
- Utilities: Cable Connected, Electricity Connected, Water Connected
Finance and Tax Information
- Home Owners Association Fee: 0.00
- Insurance Expense: 0.00
- Net Operating Income: 0.00
- Other Expense: 0.00
- Tax Year: 2023
Other Features
- Appliances: Dishwasher, Microwave, Range, Refrigerator
- Country: US
- Interior Features: Ceiling Fans(s), Eat-in Kitchen
- Legal Description: SEC 35 TWP 17 RGE 21 PLAT BOOK O PAGE 053 MARION OAKS UNIT 4 BLK 456 LOT 5
- Levels: One
- Area Major: 34473 - Ocala
- Occupant Type: Owner
- Parcel Number: 8004-0456-05
- Zoning Code: R1
Nearby Subdivisions
Aspire At Marion Oaks
Ctry Estate Buffington Add
Huntington Ridge
Marion Oak
Marion Oak Un 5
Marion Oaks
Marion Oaks 01
Marion Oaks 02
Marion Oaks 03
Marion Oaks 04
Marion Oaks 05
Marion Oaks 06
Marion Oaks 10
Marion Oaks 4
Marion Oaks North
Marion Oaks South
Marion Oaks Un 01
Marion Oaks Un 02
Marion Oaks Un 03
Marion Oaks Un 04
Marion Oaks Un 05
Marion Oaks Un 06
Marion Oaks Un 07
Marion Oaks Un 09
Marion Oaks Un 1
Marion Oaks Un 10
Marion Oaks Un 11
Marion Oaks Un 12
Marion Oaks Un 2
Marion Oaks Un 3
Marion Oaks Un 4
Marion Oaks Un 6
Marion Oaks Un 7
Marion Oaks Un 9
Marion Oaks Un Eight First Rep
Marion Oaks Un Eleven
Marion Oaks Un Five
Marion Oaks Un Four
Marion Oaks Un Four Sub
Marion Oaks Un Nine
Marion Oaks Un One
Marion Oaks Un Seven
Marion Oaks Un Six
Marion Oaks Un Ten
Marion Oaks Un Three
Marion Oaks Un Twelve
Ocala Estate
Ocala Waterway Estate
Shady Road Acres
Shady Road Farmspedro Ranches
Summerglen
Summerglen Ph 02
Summerglen Ph 03
Summerglen Ph 04
Summerglen Ph 05
Summerglen Ph 6a
Summerglen Ph I
Summerglen Phase 6a
Summerglenn Ph I
Timberridge
Turning Pointe Estate
Waterways Estates

- Marie McLaughlin
- CENTURY 21 Alliance Realty
- Your Real Estate Resource
- Mobile: 727.858.7569
- sellingrealestate2@gmail.com

