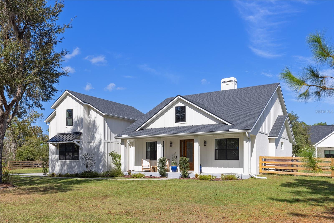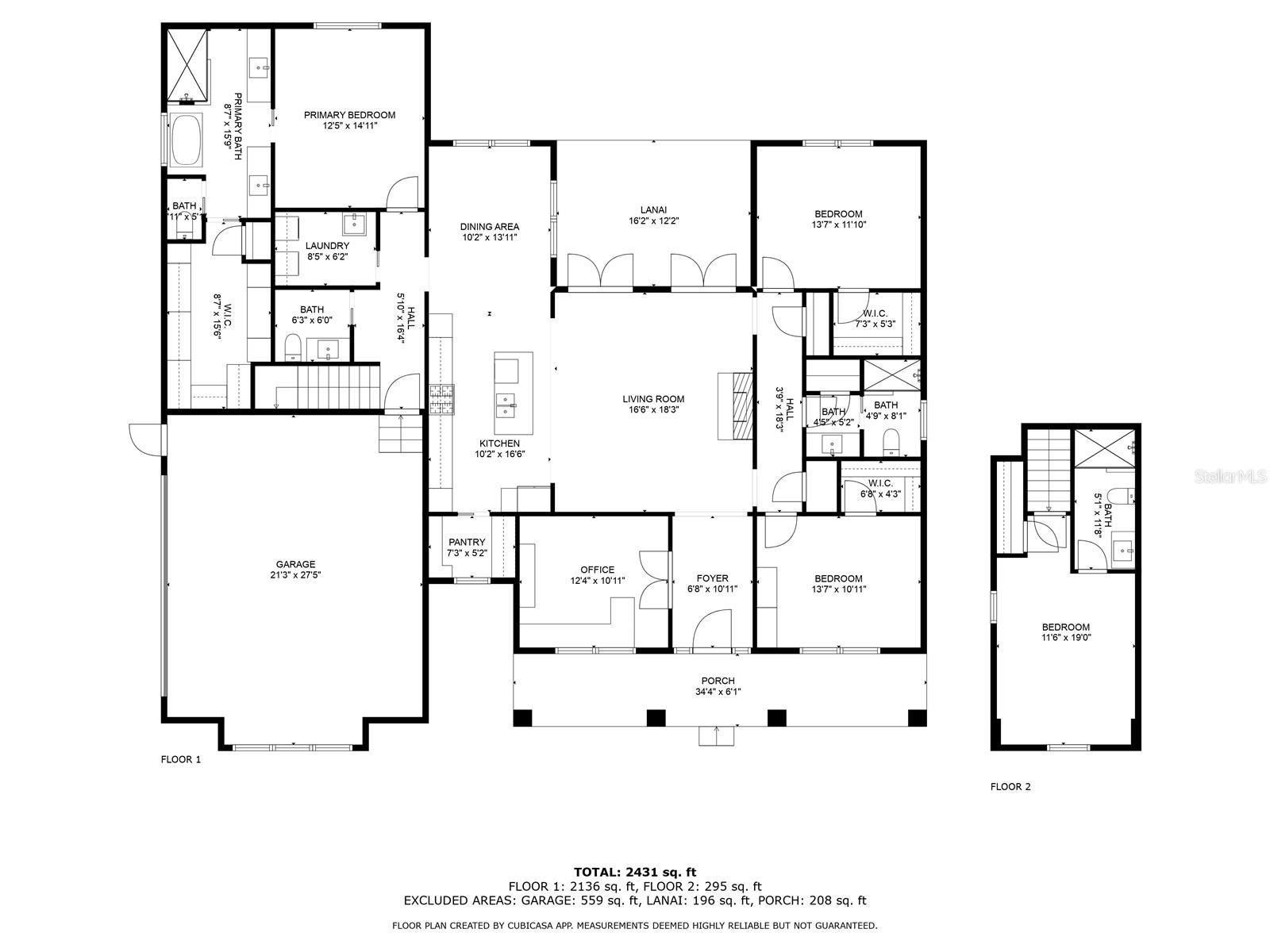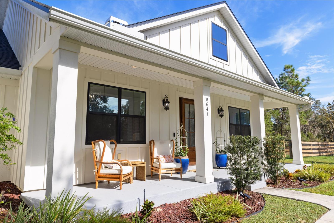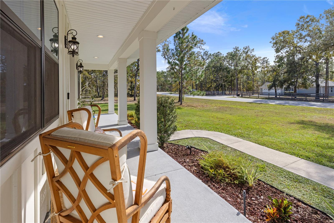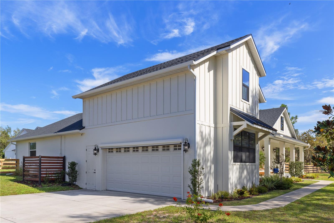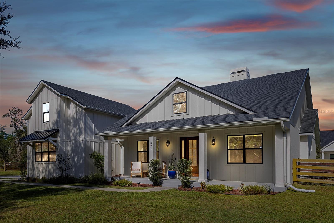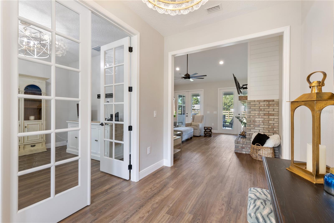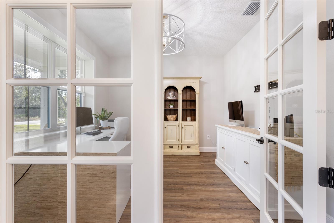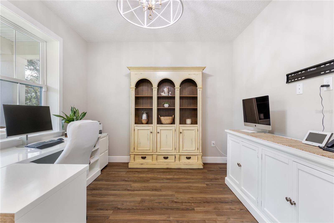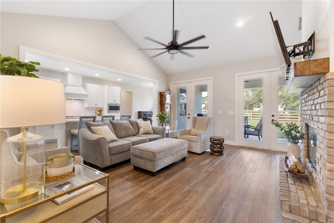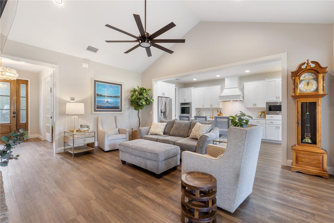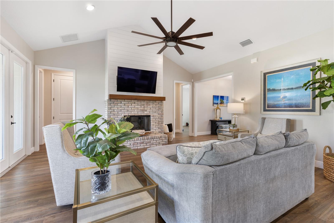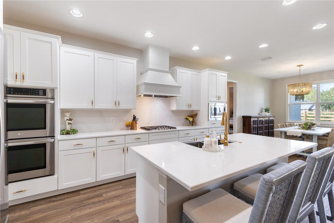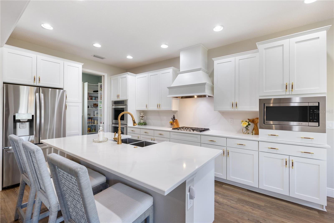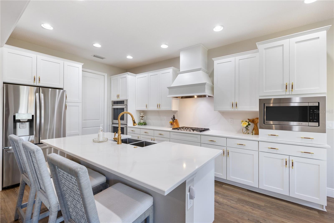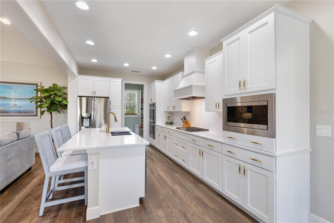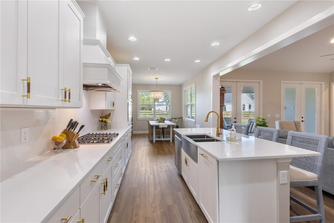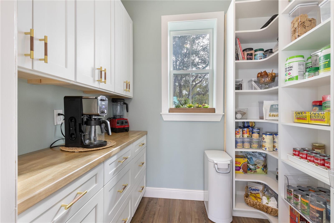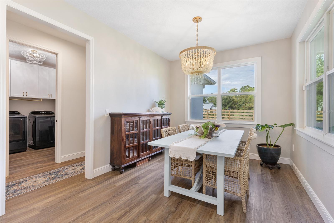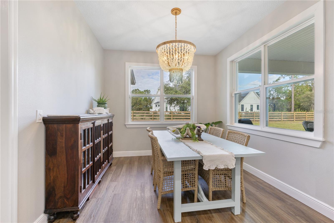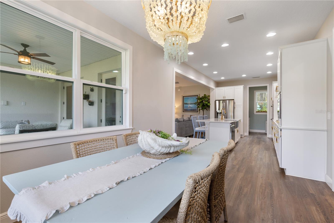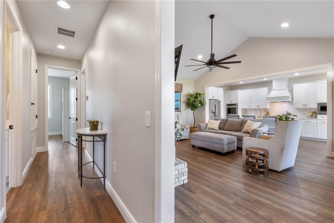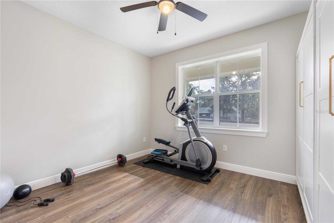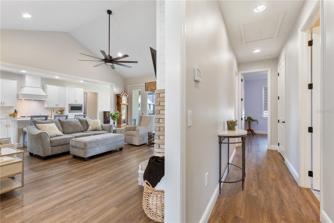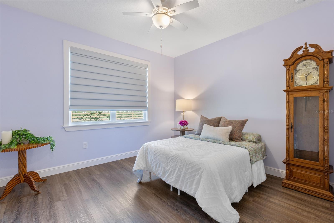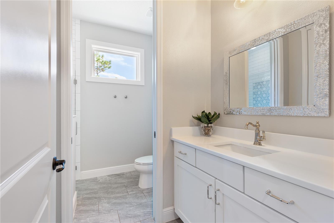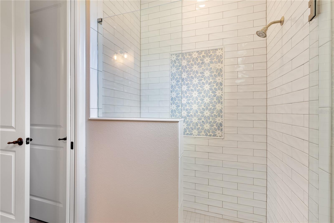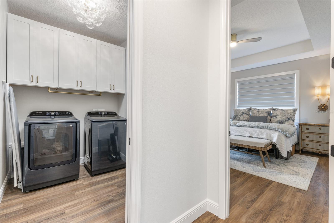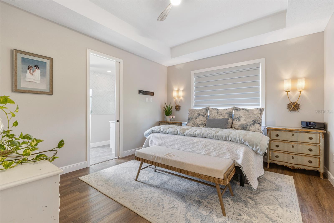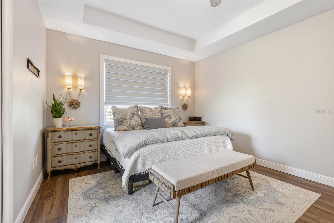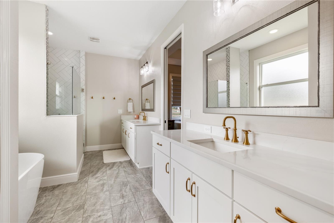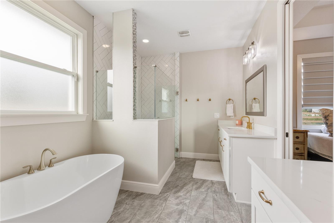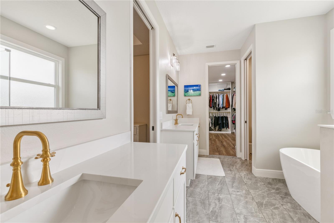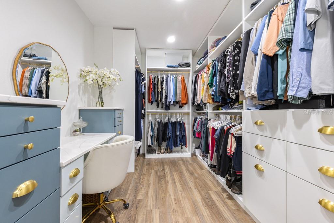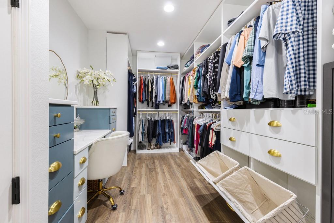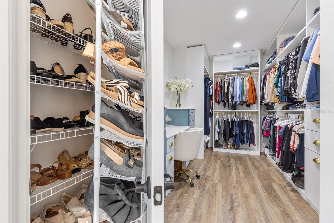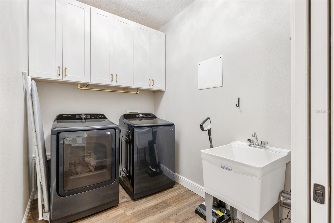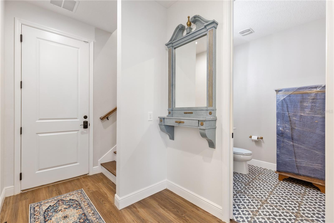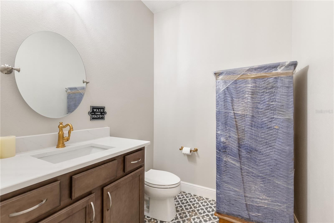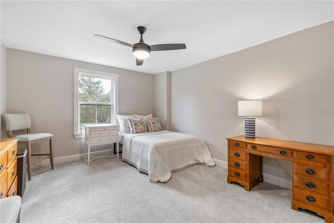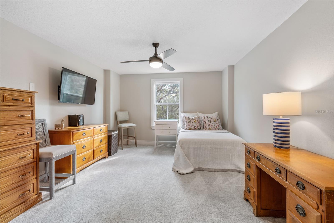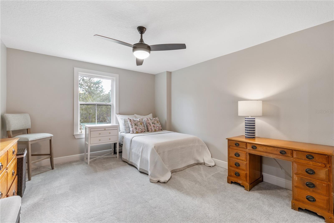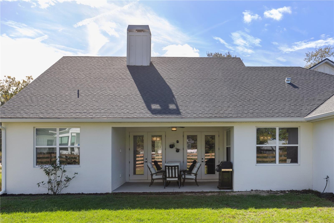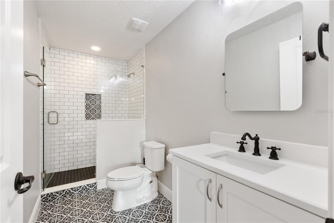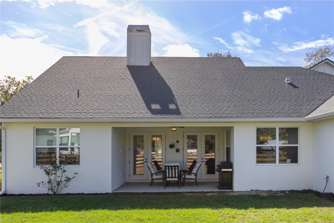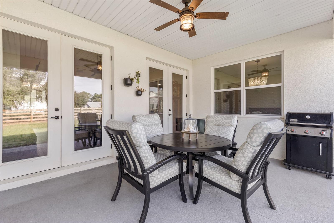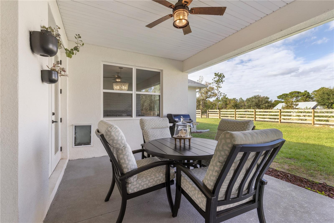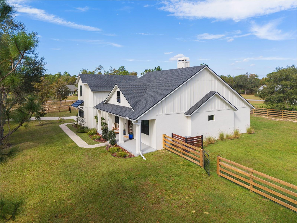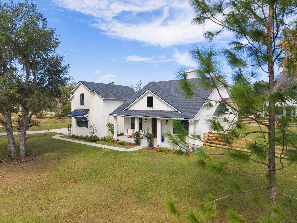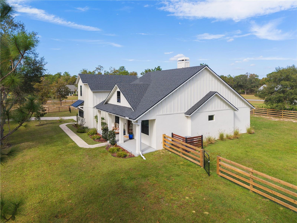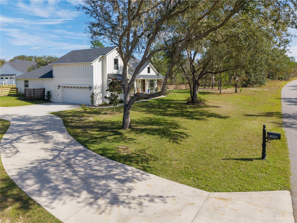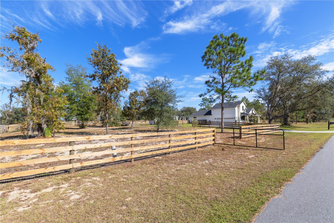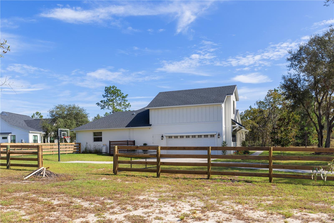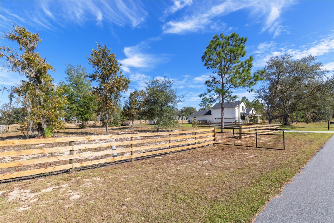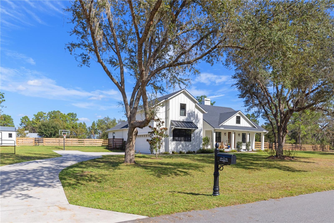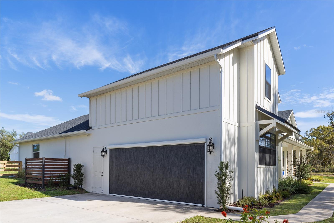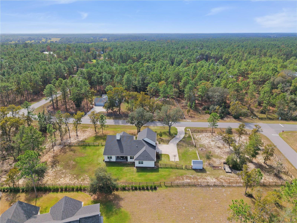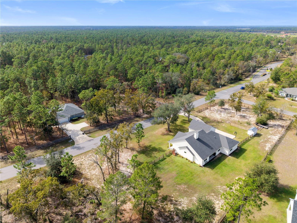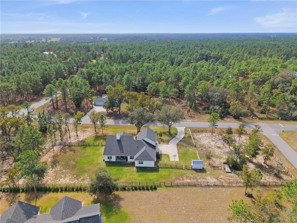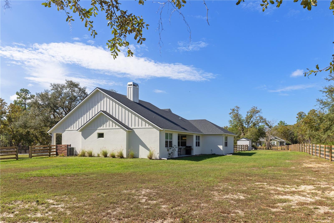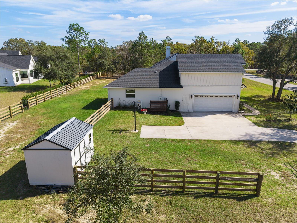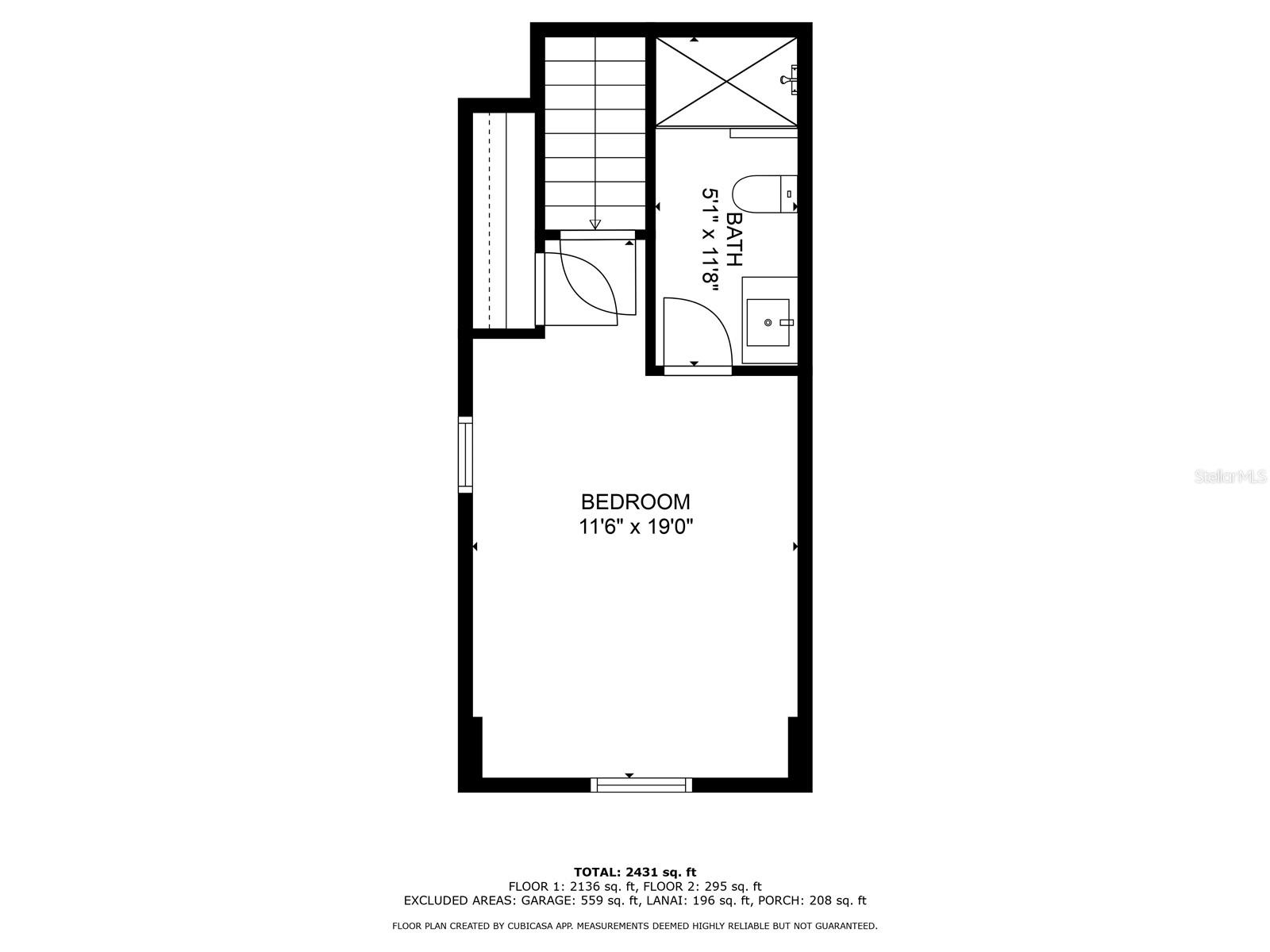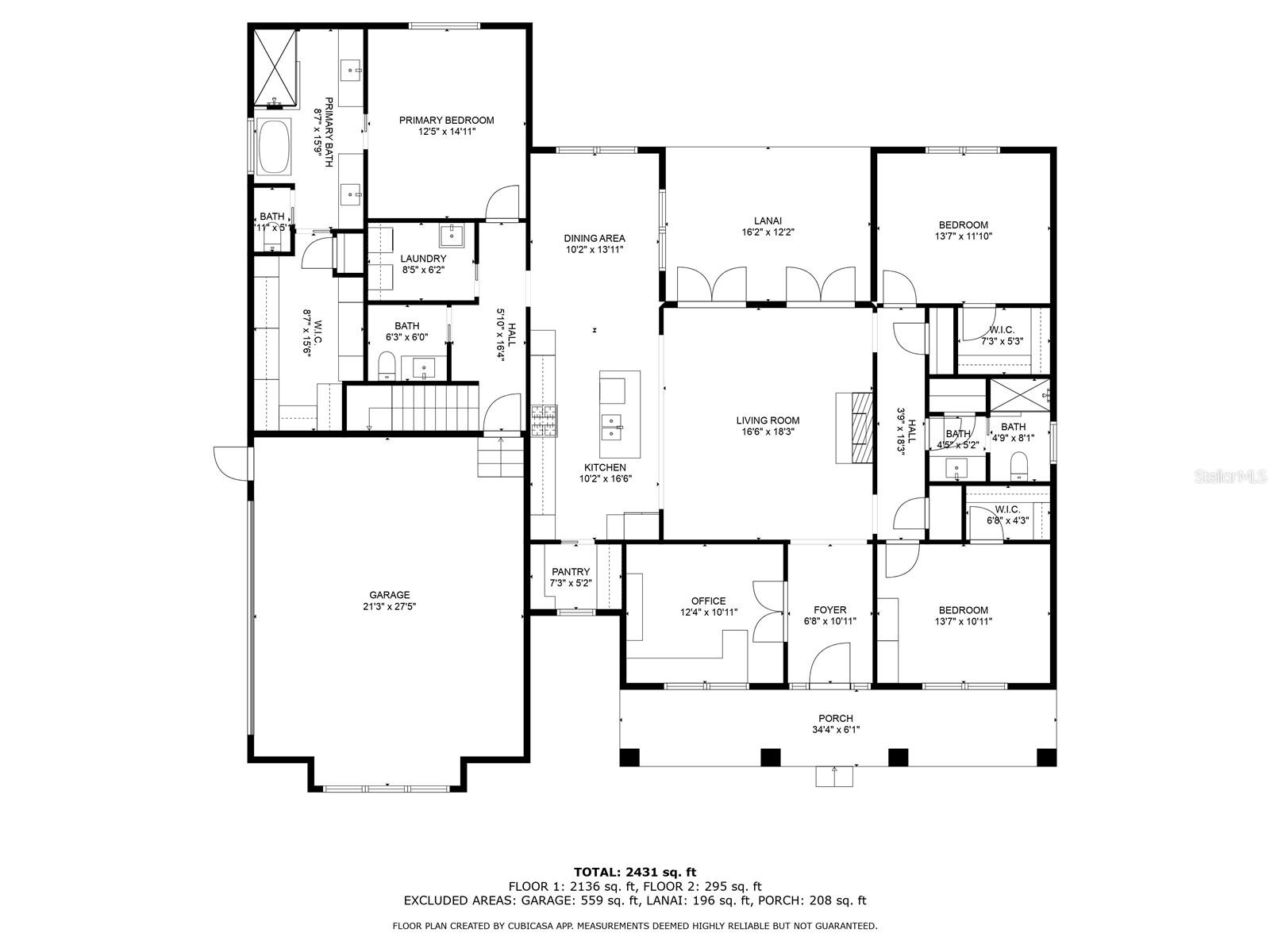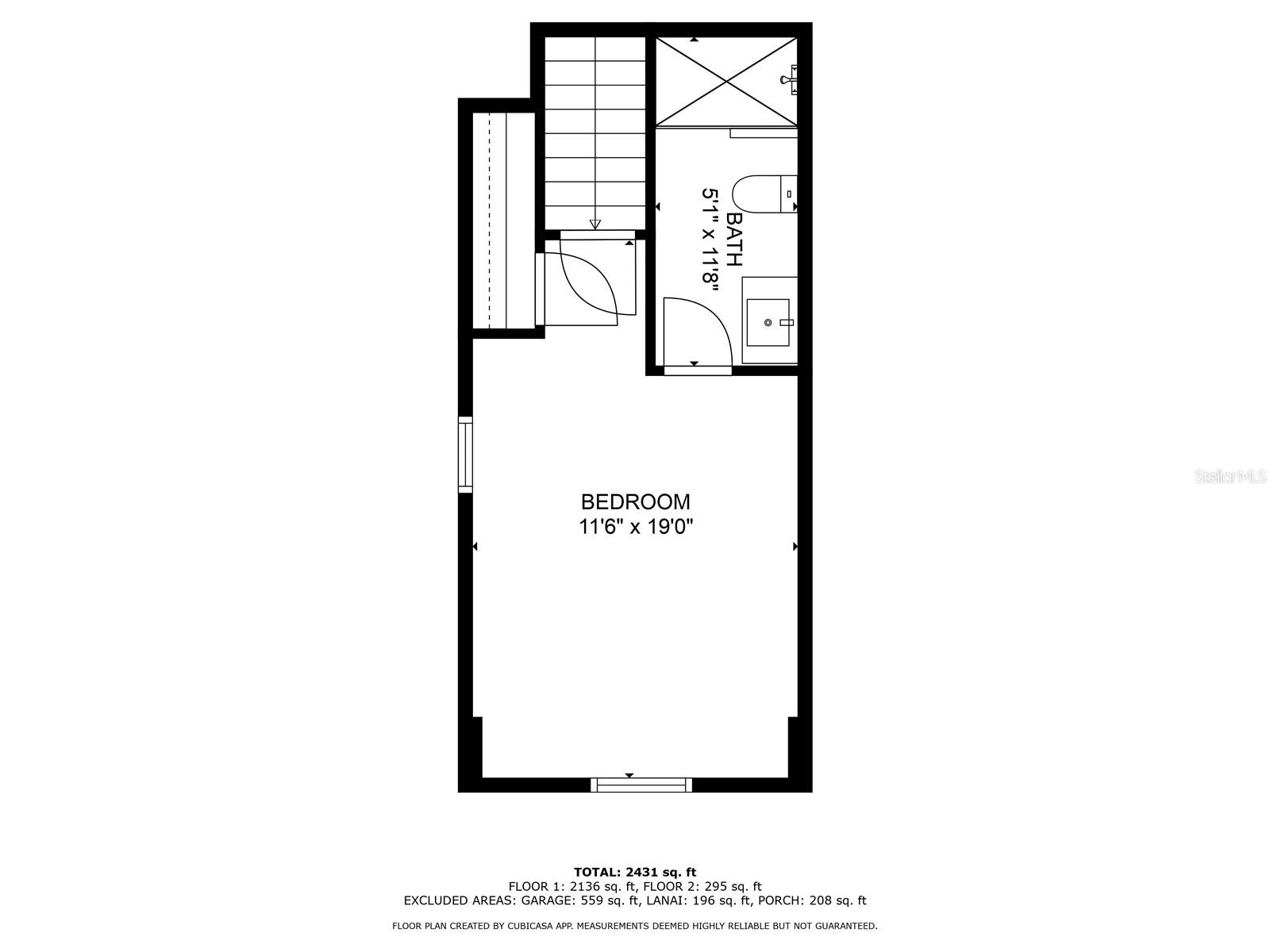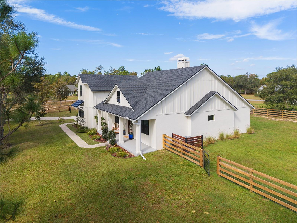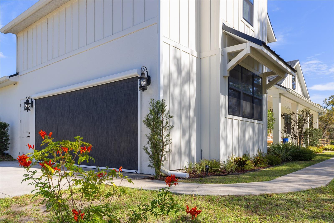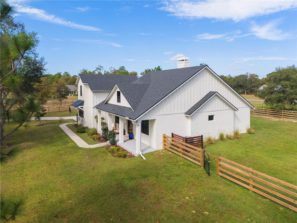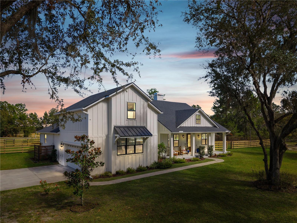8641 County Road 243, WILDWOOD, FL 34785
Property Photos
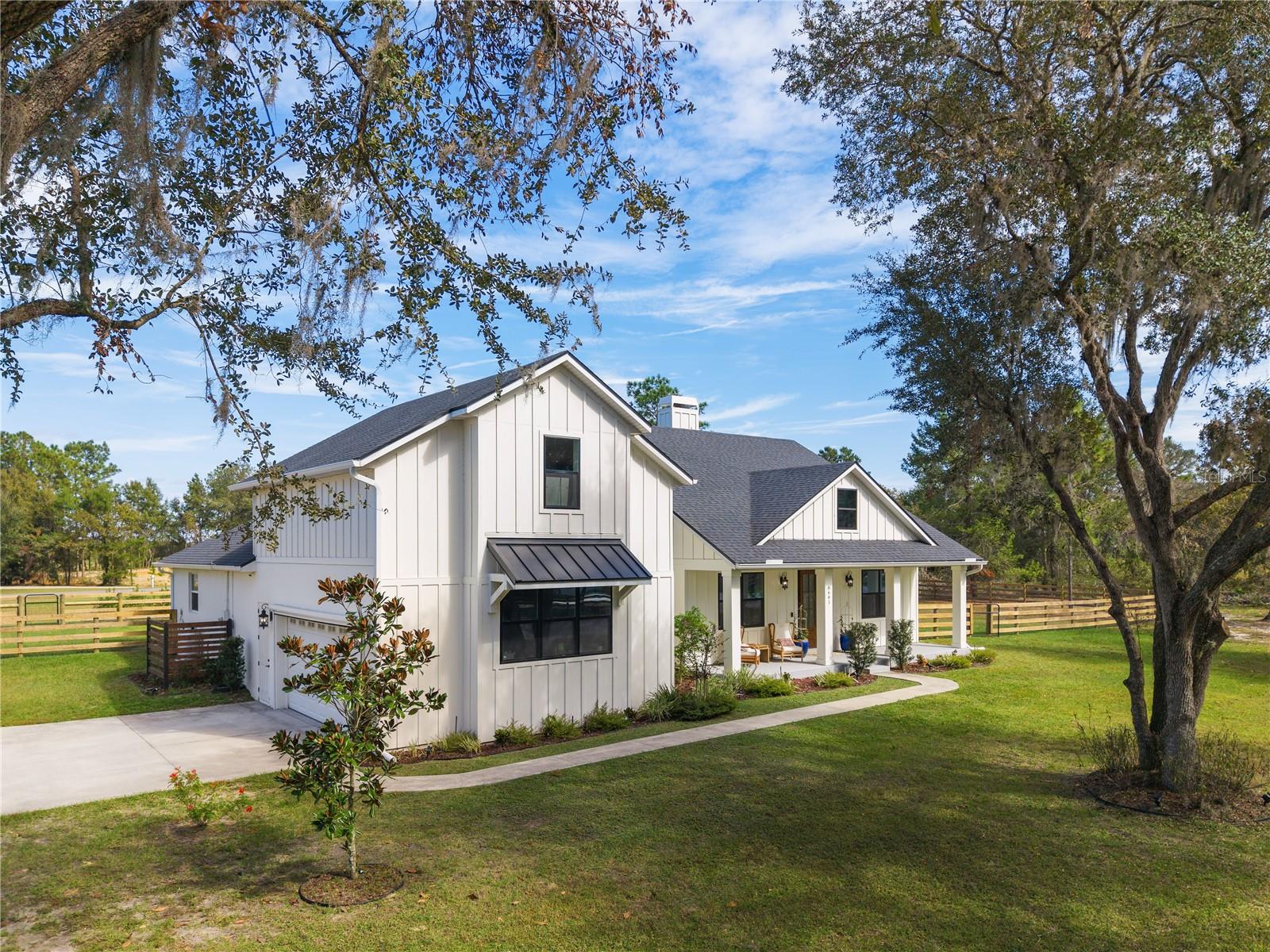
Would you like to sell your home before you purchase this one?
Priced at Only: $748,000
For more Information Call:
Address: 8641 County Road 243, WILDWOOD, FL 34785
Property Location and Similar Properties
- MLS#: O6256696 ( Residential )
- Street Address: 8641 County Road 243
- Viewed: 7
- Price: $748,000
- Price sqft: $223
- Waterfront: No
- Year Built: 2020
- Bldg sqft: 3353
- Bedrooms: 4
- Total Baths: 4
- Full Baths: 3
- 1/2 Baths: 1
- Garage / Parking Spaces: 2
- Days On Market: 3
- Acreage: 1.00 acres
- Additional Information
- Geolocation: 28.8822 / -82.1348
- County: SUMTER
- City: WILDWOOD
- Zipcode: 34785
- Subdivision: Wildwood Country Estates Ph 1
- Provided by: THE REAL ESTATE COLLECTION LLC
- Contact: Lisa Mahjoub
- 407-656-7814
- DMCA Notice
-
DescriptionWelcome to the epitome of elegance in the Oak Hill communitya 4 bedroom, 3.5 bathroom home that redefines modern farmhouse sophistication. Set on an acre, this residence exudes comfort and functionality. The home boasts many upgrades that were just added in 2024. The homes exterior boasts inviting front and rear covered porches while you step inside to discover an open concept layout, enhanced by soaring 10 foot ceilings and 8 foot interior doors, offering an airy, luxurious feel. The living room, with its striking vaulted ceiling and a cozy wood burning fireplace, is an ideal gathering space. The chefs kitchen is a culinary delight, featuring stainless steel appliances, newly added quartz countertops, solid wood cabinetry, a gas cooktop, double ovens with convection option, and a newly added expansive, custom built, solid wood pantry. Retreat to the master suite, a true sanctuary, complete with an expansive custom built, walk in closet room and vanity, complete with felt lined jewelry drawers. The spa inspired bathroom with a garden tub is the perfect place to unwind at the end of the day. The home features two additional bedrooms downstairs and a split floor plan that ensures privacy. The fourth bedroom is situated upstairs with an en suite bath. Works perfectly for multi gen or as an in law suite. All bedrooms throughout the home feature a walk in closet. The home also features a versatile office/den which can easily be converted into a fifth bedroom. Other improvements to the home in 2024 include an automated, exterior garage screen, new water filtration system for the entire home, new shed, newly installed gutters, a pet door, 32+ gallon gas filled propane tank (owned), as well as 4 board fence with non climb wire along the entire homes perimeter! This home is a dream come true. The unique floor plan offers a respite for every member of the family! Do not miss your chance to experience this sanctuaryschedule your private showing today!
Payment Calculator
- Principal & Interest -
- Property Tax $
- Home Insurance $
- HOA Fees $
- Monthly -
Features
Building and Construction
- Covered Spaces: 0.00
- Exterior Features: Irrigation System, Lighting, Private Mailbox, Rain Gutters, Storage
- Fencing: Board, Wire
- Flooring: Luxury Vinyl, Tile
- Living Area: 2642.00
- Other Structures: Shed(s)
- Roof: Shingle
Property Information
- Property Condition: Completed
Land Information
- Lot Features: Corner Lot, Landscaped, Level, Oversized Lot, Paved
Garage and Parking
- Garage Spaces: 2.00
- Open Parking Spaces: 0.00
- Parking Features: Driveway, Garage Door Opener, Garage Faces Side, Ground Level, Off Street, Oversized
Eco-Communities
- Water Source: Well
Utilities
- Carport Spaces: 0.00
- Cooling: Central Air, Zoned
- Heating: Electric, Heat Pump
- Pets Allowed: Yes
- Sewer: Septic Tank
- Utilities: BB/HS Internet Available, Electricity Connected, Propane, Street Lights, Underground Utilities
Finance and Tax Information
- Home Owners Association Fee: 120.00
- Insurance Expense: 0.00
- Net Operating Income: 0.00
- Other Expense: 0.00
- Tax Year: 2023
Other Features
- Appliances: Built-In Oven, Convection Oven, Dishwasher, Disposal, Dryer, Electric Water Heater, Exhaust Fan, Range, Range Hood, Refrigerator, Washer, Water Filtration System, Water Softener
- Association Name: Craig Corn
- Association Phone: 402-515-4951
- Country: US
- Furnished: Unfurnished
- Interior Features: Cathedral Ceiling(s), Ceiling Fans(s), Eat-in Kitchen, High Ceilings, Kitchen/Family Room Combo, Open Floorplan, Primary Bedroom Main Floor, Solid Wood Cabinets, Split Bedroom, Stone Counters, Thermostat, Tray Ceiling(s), Vaulted Ceiling(s), Walk-In Closet(s)
- Legal Description: LOT 1 BLOCK 13 WILDWOOD COUNTRY ESTATES PHASE 1 PB 4 PGS 48-48F
- Levels: Two
- Area Major: 34785 - Wildwood
- Occupant Type: Owner
- Parcel Number: C32A1301
- View: Trees/Woods
- Zoning Code: RR1C
Nearby Subdivisions
Beaumont
Beaumont Ph 2 3
Beaumont Ph I
Bridges
Bridges Sub To Wildwood Florid
Crestview
Equine Acres
Fairwaysrolling Hills 01
Fairwaysrolling Hills Add 01
Fairwaysrolling Hills First A
Fox Hollow Ph 01
Fox Hollow Ph Ii
Friesorger Mobile Home Sub Tra
Grays Add Wildwood
Highland View Add
Highland View Add To Wildwood
Meadouvista
Meadovista
Meadow Lawn Addwildwood
Mission Heights
Moggs Add
None
Not In Hernando
Not On List
Oak Hill Sub
Oaks Of Wildwood
Orange Home 02
Pepper Tree Village
Peppertree Vlg
Pettys Add
Pleasant Dale
Rolling Hills Manor
Seaboard Park
Sunset Park
The Fairways At Rolling Hills
Triumph South Ph 1
Twisted Oaks
Wildwood
Wildwood Country Estates Ph 1
Wildwood Park
Wildwood Ranch
Wildwood Ranches
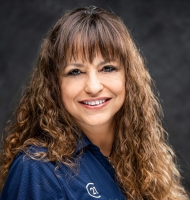
- Marie McLaughlin
- CENTURY 21 Alliance Realty
- Your Real Estate Resource
- Mobile: 727.858.7569
- sellingrealestate2@gmail.com

