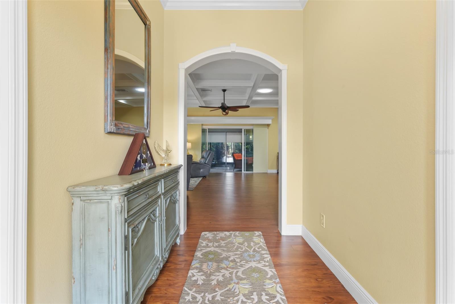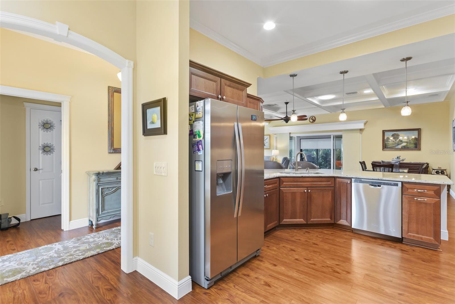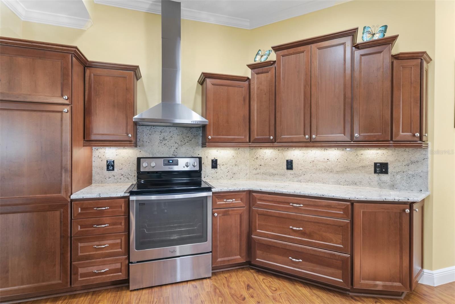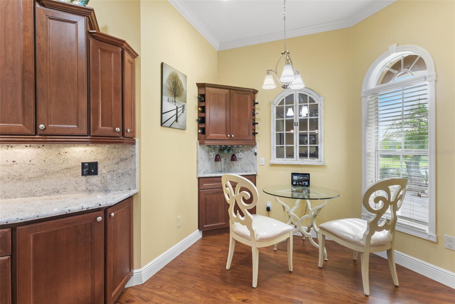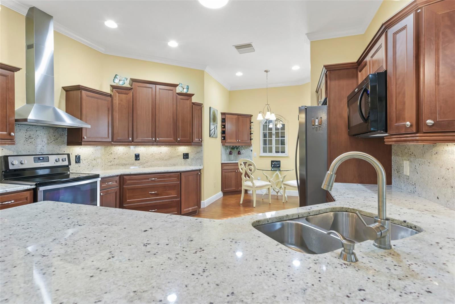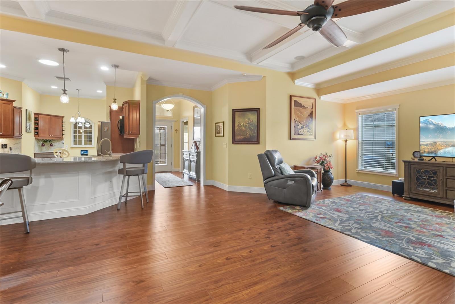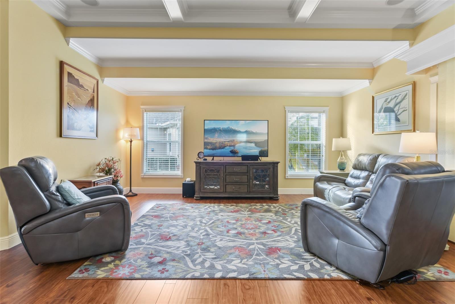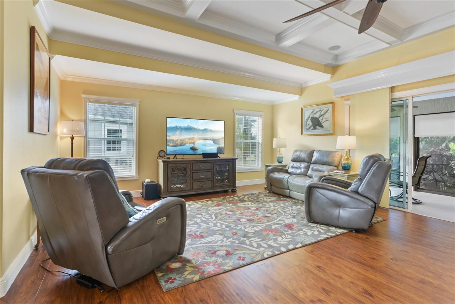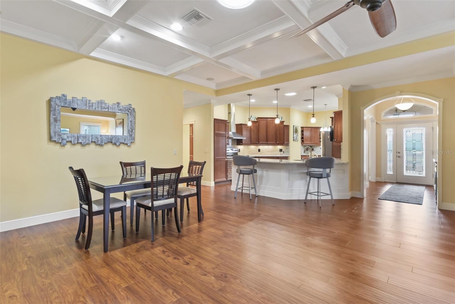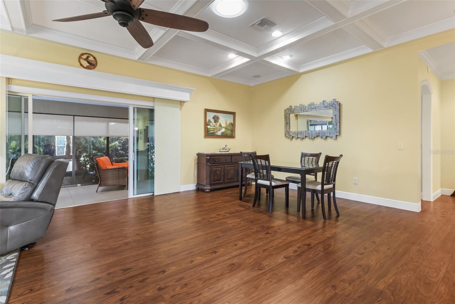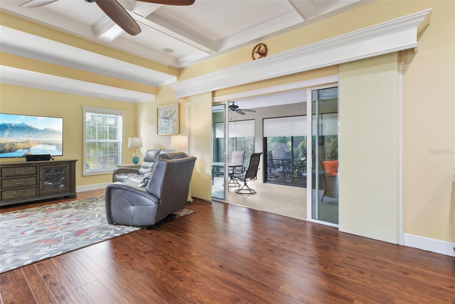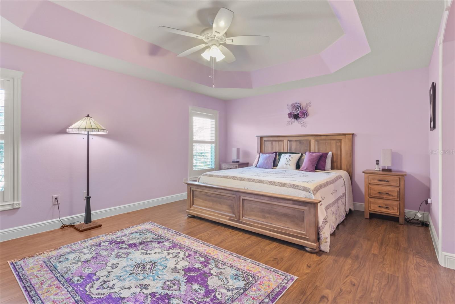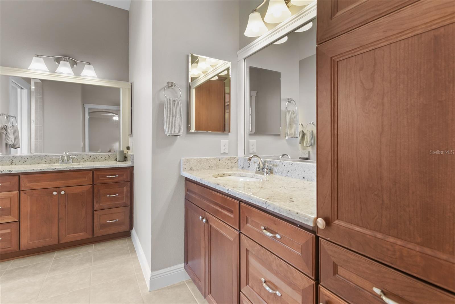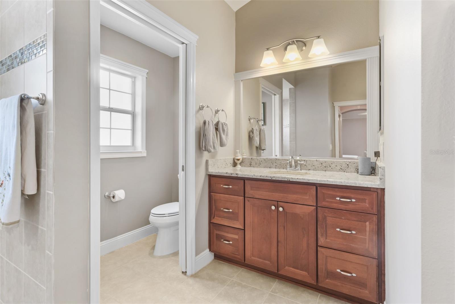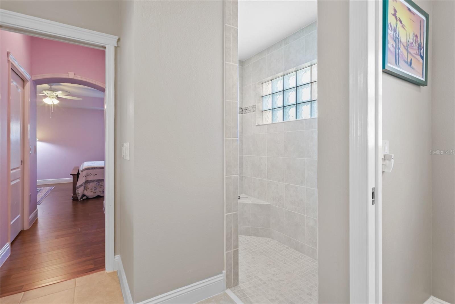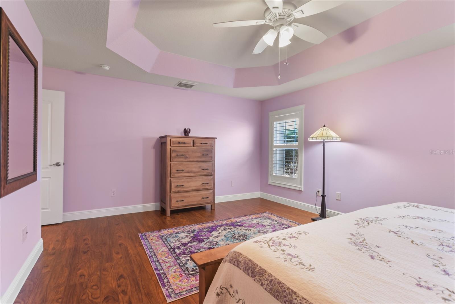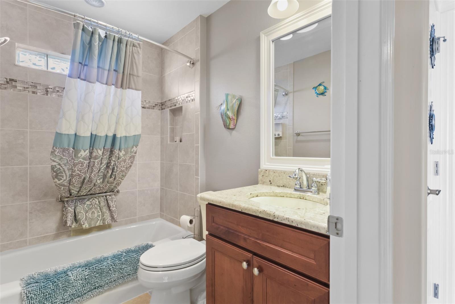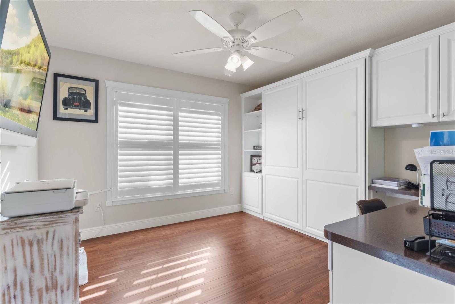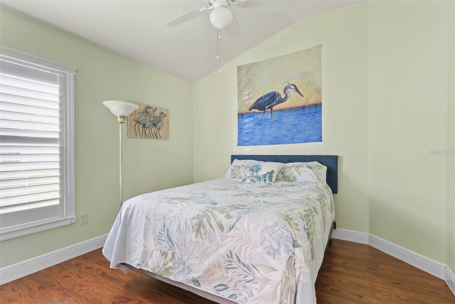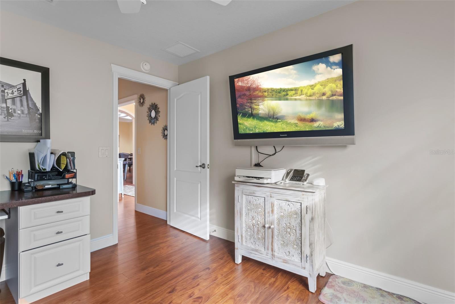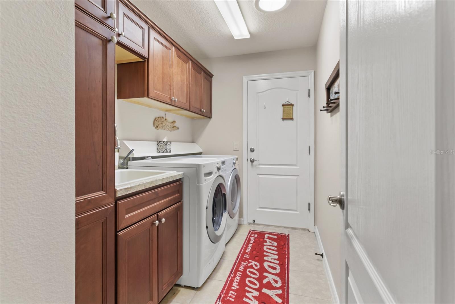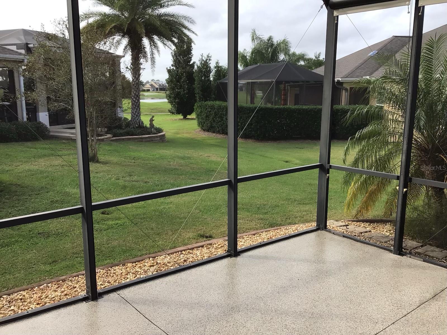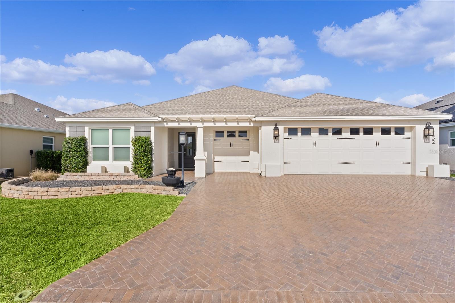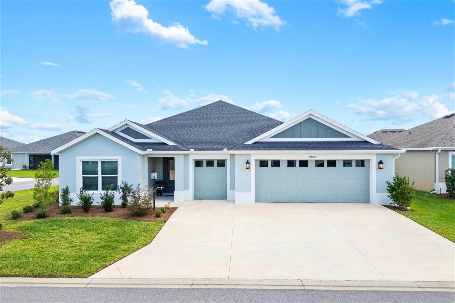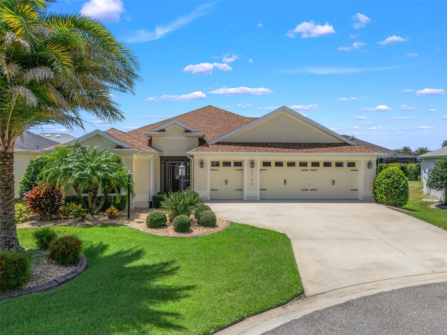1521 Walnut Way, THE VILLAGES, FL 32163
Property Photos
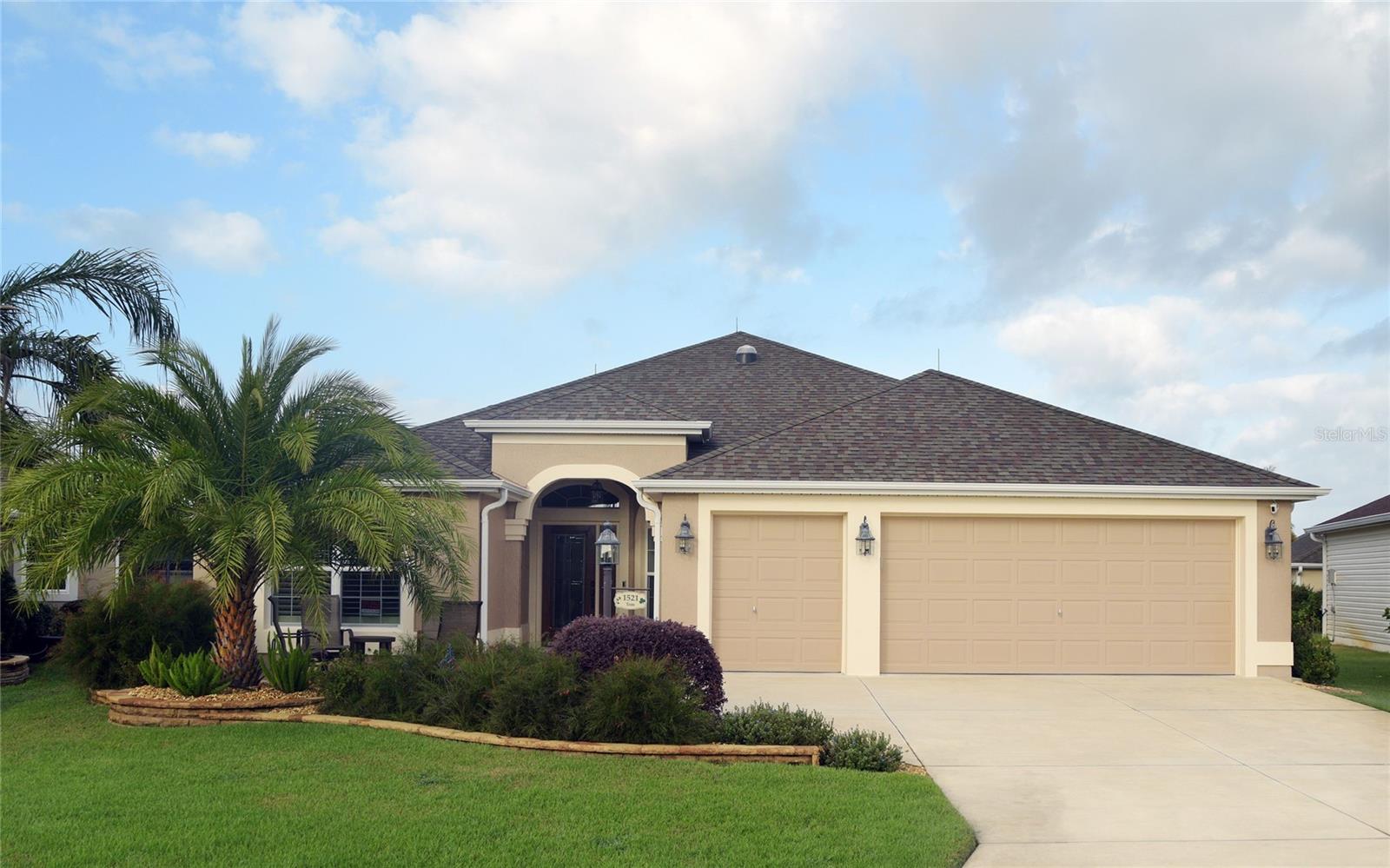
Would you like to sell your home before you purchase this one?
Priced at Only: $638,000
For more Information Call:
Address: 1521 Walnut Way, THE VILLAGES, FL 32163
Property Location and Similar Properties
- MLS#: O6257439 ( Residential )
- Street Address: 1521 Walnut Way
- Viewed: 2
- Price: $638,000
- Price sqft: $234
- Waterfront: No
- Year Built: 2015
- Bldg sqft: 2731
- Bedrooms: 3
- Total Baths: 2
- Full Baths: 2
- Garage / Parking Spaces: 3
- Days On Market: 8
- Additional Information
- Geolocation: 28.8463 / -81.989
- County: SUMTER
- City: THE VILLAGES
- Zipcode: 32163
- Subdivision: Villagesumter
- Elementary School: Wildwood Elementary
- Middle School: Wildwood Middle
- High School: Wildwood High
- Provided by: ROYALTY R E BOUTIQUE INC
- Contact: Heather Hurry
- 407-658-0601
- DMCA Notice
-
DescriptionImmaculate 3/2 over 1935sf home lacking nothing! 100+ home upgrades throughout and very unique design, a must see! Extremely prestine, clean, energy efficient, well designed, 4 point areas are all solid and secure; roof, hvac, electrical and plumbing! Open floor plan with natural lighting and night lights equipped with solar tubes. Let's not forget the birdcage view directly to golf course as well! Amazing high end kitchen with wine rack, eat in space, granite counter tops, solid wood cabinetry, matching appliances and a home warranty! Oversized open floor plan with custom accents include;tray/coffered ceilings, crown molding, spacious master bedroom and gorgeous walk in shower, his & her closets, double vanities and more!. Double french insulated hurricane resistant doors open up to a shaded/private florida room which stays very cool and with solar shades and attic insulation. Plus an additonal outside screened on back porch with new epoxy glazed flooring that walks out to quaint grilling area, great for a cool night of entertaining! Water filtration system, 2 car garage plus golf cart space! This one of a kind home is must see, too much to list and a dream home for sure, retirement at its best, take a short walk or a golf ride and enjoy it all!
Payment Calculator
- Principal & Interest -
- Property Tax $
- Home Insurance $
- HOA Fees $
- Monthly -
Features
Building and Construction
- Covered Spaces: 0.00
- Exterior Features: French Doors, Hurricane Shutters, Irrigation System, Lighting, Outdoor Grill, Private Mailbox, Rain Gutters, Shade Shutter(s), Sidewalk, Sliding Doors, Sprinkler Metered, Storage
- Flooring: Hardwood, Epoxy, Wood
- Living Area: 1935.00
- Roof: Shingle
Land Information
- Lot Features: Landscaped, Near Golf Course, Oversized Lot, Sidewalk, Paved
School Information
- High School: Wildwood High
- Middle School: Wildwood Middle
- School Elementary: Wildwood Elementary
Garage and Parking
- Garage Spaces: 3.00
- Open Parking Spaces: 0.00
- Parking Features: Curb Parking, Driveway, Garage Door Opener, Golf Cart Garage, Golf Cart Parking, Guest, On Street, Open, Parking Pad
Eco-Communities
- Green Energy Efficient: Appliances, Doors, Energy Monitoring System, Exposure/Shade, HVAC, Incentives, Insulation, Lighting, Roof, Thermostat, Water Heater, Windows
- Water Source: Public
Utilities
- Carport Spaces: 0.00
- Cooling: Central Air
- Heating: Central
- Pets Allowed: Breed Restrictions, Cats OK, Dogs OK
- Sewer: Public Sewer
- Utilities: BB/HS Internet Available, Cable Available, Electricity Available, Phone Available, Public, Sewer Available, Sprinkler Meter, Street Lights, Water Available
Amenities
- Association Amenities: Basketball Court, Cable TV, Clubhouse, Fence Restrictions, Fitness Center, Gated, Golf Course, Maintenance, Park, Pickleball Court(s), Playground, Pool, Racquetball, Recreation Facilities, Sauna, Security, Shuffleboard Court, Spa/Hot Tub, Storage, Tennis Court(s), Trail(s), Wheelchair Access
Finance and Tax Information
- Home Owners Association Fee Includes: Guard - 24 Hour, Pool, Escrow Reserves Fund, Fidelity Bond, Maintenance Grounds, Management, Private Road, Recreational Facilities, Security, Sewer, Trash, Water
- Home Owners Association Fee: 188.00
- Insurance Expense: 0.00
- Net Operating Income: 0.00
- Other Expense: 0.00
- Tax Year: 2023
Other Features
- Appliances: Built-In Oven, Cooktop, Dishwasher, Disposal, Dryer, Electric Water Heater, Exhaust Fan, Freezer, Ice Maker, Microwave, Range, Range Hood, Refrigerator, Washer, Water Filtration System, Wine Refrigerator
- Association Name: The Villages/Jennifer Farlow
- Association Phone: 352-751-3912
- Country: US
- Furnished: Unfurnished
- Interior Features: Built-in Features, Ceiling Fans(s), Chair Rail, Coffered Ceiling(s), Crown Molding, Eat-in Kitchen, High Ceilings, In Wall Pest System, Kitchen/Family Room Combo, Living Room/Dining Room Combo, Open Floorplan, Pest Guard System, Primary Bedroom Main Floor, Skylight(s), Smart Home, Solid Surface Counters, Solid Wood Cabinets, Split Bedroom, Stone Counters, Thermostat, Tray Ceiling(s), Walk-In Closet(s), Window Treatments
- Legal Description: LOT 22 THE VILLAGES OF SUMTER UNIT NO. 237 PB 15 PGS 15-15D
- Levels: One
- Area Major: 32163 - The Villages
- Occupant Type: Owner
- Parcel Number: G15K022
- Style: Contemporary
- View: Golf Course
- Zoning Code: R-1
Similar Properties
Nearby Subdivisions
Not On List
Pine Ridge
Southern Oaks
Southern Oaks Kate Villas
Southern Oaks Ryn Villas
Southern Oaks Taylor Villas
The Villages
The Villages Of Fenney
The Villages Of Southern Oaks
The Villages Of St Johns
The Villagespine Hills Village
Village Of Bradford
Village Of Hawkins
Village Of Richmond
Villagefenney
Villagefenney Hyacinth Villas
Villagefenney Live Oak Villas
Villagefenney Magnolia Villas
Villages
Villages Of Southern Oaks
Villages Of Sumter
Villages Of Sumter Bokeelia Vi
Villages Of Sumter Lauren Vill
Villages Of Sumter Melbourne V
Villagesfruitland Park Reagan
Villagesfruitland Park Un 25
Villagesfruitland Park Un 26
Villagesfruitland Park Un 28
Villagesfruitland Park Un 31
Villagesfruitland Park Un 39
Villagessouthern Oaks Blake V
Villagessouthern Oaks Cliff V
Villagessouthern Oaks Kate Vi
Villagessouthern Oaks Laine V
Villagessouthern Oaks Rhett V
Villagessouthern Oaks Un 110
Villagessouthern Oaks Un 118
Villagessouthern Oaks Un 119
Villagessouthern Oaks Un 43
Villagessouthern Oaks Un 51
Villagessouthern Oaks Un 59
Villagessouthern Oaks Un 66
Villagessouthern Oaks Un 67
Villagessouthern Oaks Un 71
Villagessouthern Oaks Un 85
Villagessouthern Oaks Un 89
Villagessumter
Villagessumter Kelsea Villas
Villagesumter
Villageswildwood Alden Bungal
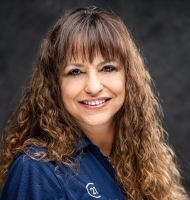
- Marie McLaughlin
- CENTURY 21 Alliance Realty
- Your Real Estate Resource
- Mobile: 727.858.7569
- sellingrealestate2@gmail.com

