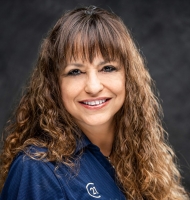9338 Prevatt Lane, HUDSON, FL 34667
Property Photos

Would you like to sell your home before you purchase this one?
Priced at Only: $250,000
For more Information Call:
Address: 9338 Prevatt Lane, HUDSON, FL 34667
Property Location and Similar Properties
- MLS#: W7868593 ( Residential )
- Street Address: 9338 Prevatt Lane
- Viewed: 2
- Price: $250,000
- Price sqft: $103
- Waterfront: No
- Year Built: 1976
- Bldg sqft: 2420
- Bedrooms: 3
- Total Baths: 2
- Full Baths: 2
- Days On Market: 22
- Additional Information
- Geolocation: 28.4329 / -82.6597
- County: PASCO
- City: HUDSON
- Zipcode: 34667
- Elementary School: Shady Hills Elementary PO
- Middle School: Crews Lake Middle PO
- High School: Hudson High PO
- Provided by: HOME LAND REAL ESTATE INC
- Contact: Suzanne Boynton
- 352-556-0909
- DMCA Notice
-
DescriptionSitting on over 1/2 an acre this Cracker home has expensive cedar siding to keep you pest free. It features a wood burning fireplace in the family room. Laundry area in lanai: it can be easily moved inside as hookups are in back corner of walk in pantry. Large enclosed lanai leads into separate sunroom with outdoor shower. Backyard has a small pond .Plenty of room on this oversized property to store that boat or RV . An elevation report is available. Has potential with some updates to give you instant equity. Located in Aripeka,a town known for its rich history and amazing fishing.Enjoy deer and other wildlife living on a private road named after the original owner. New custom home about to be built next door.There will be a substantial wooded buffer left in between for continued privacy. Enjoy the tranquility and feeling of seclusion.Ironically this home is super close to all amenities .Bridge fishing, kayaking.Boat ramp at general store is within a 5 minute walk .Sun West or Spring Hill Shopping all less than 10 minutes away . Come see it today!
Payment Calculator
- Principal & Interest -
- Property Tax $
- Home Insurance $
- HOA Fees $
- Monthly -
Features
Building and Construction
- Covered Spaces: 0.00
- Exterior Features: Storage
- Flooring: Carpet, Laminate
- Living Area: 1776.00
- Other Structures: Storage
- Roof: Shingle
Land Information
- Lot Features: Cleared, Flood Insurance Required, FloodZone, City Limits, Level, Near Marina, Oversized Lot, Private, Unpaved
School Information
- High School: Hudson High-PO
- Middle School: Crews Lake Middle-PO
- School Elementary: Shady Hills Elementary-PO
Garage and Parking
- Garage Spaces: 0.00
- Parking Features: Off Street, Open, Oversized
Eco-Communities
- Water Source: Public
Utilities
- Carport Spaces: 0.00
- Cooling: Central Air
- Heating: Central, Reverse Cycle
- Sewer: Septic Tank
- Utilities: BB/HS Internet Available, Cable Available, Electricity Connected, Phone Available, Public, Water Connected
Finance and Tax Information
- Home Owners Association Fee: 0.00
- Net Operating Income: 0.00
- Tax Year: 2023
Other Features
- Appliances: Dishwasher, Range, Refrigerator
- Country: US
- Interior Features: Open Floorplan, Solid Wood Cabinets, Split Bedroom, Thermostat
- Legal Description: PALM VILLAGE UNREC BLOCK 1 LOT 3 COM AT NE COR OF NW1/4 OF SEC TH S00DEG32'W 56.4 FT TH S82DEG23'W 192.68 FT TH S25DEG50'W 128.57 FT TH N89DEG 28'W 369.08 FT FOR POB TH S00 DEG32'W 225 FT TH N89DEG28'W 108 FT TH N00DEG32'E 225 FT TH S89DEG28'E 108 FT TO POB SUBJ TO 25 FT ESMT ON NORTH SIDE THEREOF PER OR 5413 PG 1198 OR 9683 PG 2991
- Levels: One
- Area Major: 34667 - Hudson/Bayonet Point/Port Richey
- Occupant Type: Owner
- Parcel Number: 16-24-01-008.0-001.00-003.0
- Possession: Close of Escrow
- Style: Craftsman, Elevated, Other
- View: Trees/Woods
- Zoning Code: R2
Similar Properties
Nearby Subdivisions
Arlington Woods Ph 01b
Arlington Woods Ph 02a
Autumn Oaks
Barrington Woods
Barrington Woods Ph 02
Barrington Woods Ph 04
Barrington Woods Ph 06
Beacon Ridge Woodbine
Beacon Woods East Sandpiper
Beacon Woods East Villages
Beacon Woods Fairview Village
Beacon Woods Fairway Village
Beacon Woods Golf Club Village
Beacon Woods Greenside Village
Beacon Woods Greenwood Village
Beacon Woods Pinewood Village
Beacon Woods Village
Beacon Woods Village 11a Add 3
Beacon Woods Village 11b Add 2
Beacon Woods Village 6
Bella Terra
Berkley Village
Berkley Woods
Bolton Heights West
Briar Oaks Village 01
Briar Oaks Village 1
Briar Oaks Village 2
Briarwoods
Cape Cay
Clayton Village Ph 01
Country Club Estates
Di Paola Sub
Driftwood Isles
Fairway Oaks
Florestate Park
Garden Terrace Acres
Gulf Coast Acres Add
Gulf Side Acres
Gulf Side Estates
Gulfside Terrace
Heritage Pines Village
Heritage Pines Village 02 Rep
Heritage Pines Village 03
Heritage Pines Village 04
Heritage Pines Village 05
Heritage Pines Village 06
Heritage Pines Village 10
Heritage Pines Village 12
Heritage Pines Village 13
Heritage Pines Village 19
Heritage Pines Village 20
Heritage Pines Village 29
Heritage Pines Village 30
Heritage Pines Village 31
Highland Estates
Highland Hills
Highland Ridge
Highlands
Highlands Ph 01
Highlands Ph 02
Highlands Ph 2
Hudson Beach Estates
Hudson Beach Estates Un 3 Add
Killarney Shores Gulf
Lakeside Woodlands
Leisure Beach
Live Oak Village Beacon Woods
Millwood Village
Not Applicable
Not In Hernando
Not On List
Pleasure Isles 2nd Add
Preserve At Sea Pines
Rainbow Oaks
Ranchette Estates
Ravenswood Village
Riverside Sub
Rolling Oaks Estates
Sea Pines
Sea Pines Sub
Sea Ranch On Gulf
Summer Chase
Sunset Island
Taylor Terrace
Taylor Terrace Sub
The Estates
The Estates Of Beacon Woods
The Preserve At Sea Pines
Viva Villas
Viva Villas 1st Add
Woodward Village

- Marie McLaughlin
- CENTURY 21 Alliance Realty
- Your Real Estate Resource
- Mobile: 727.858.7569
- sellingrealestate2@gmail.com



















