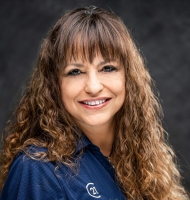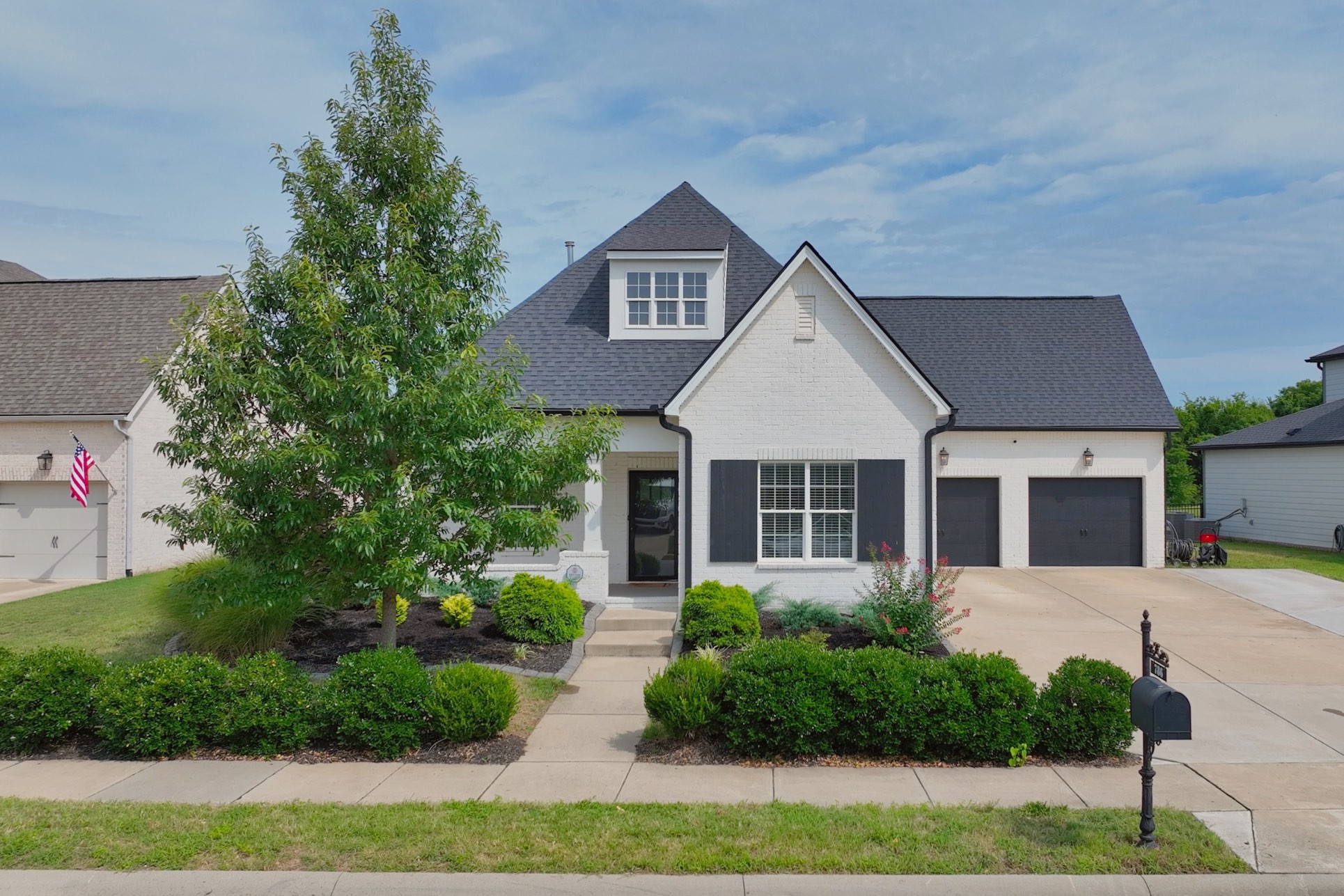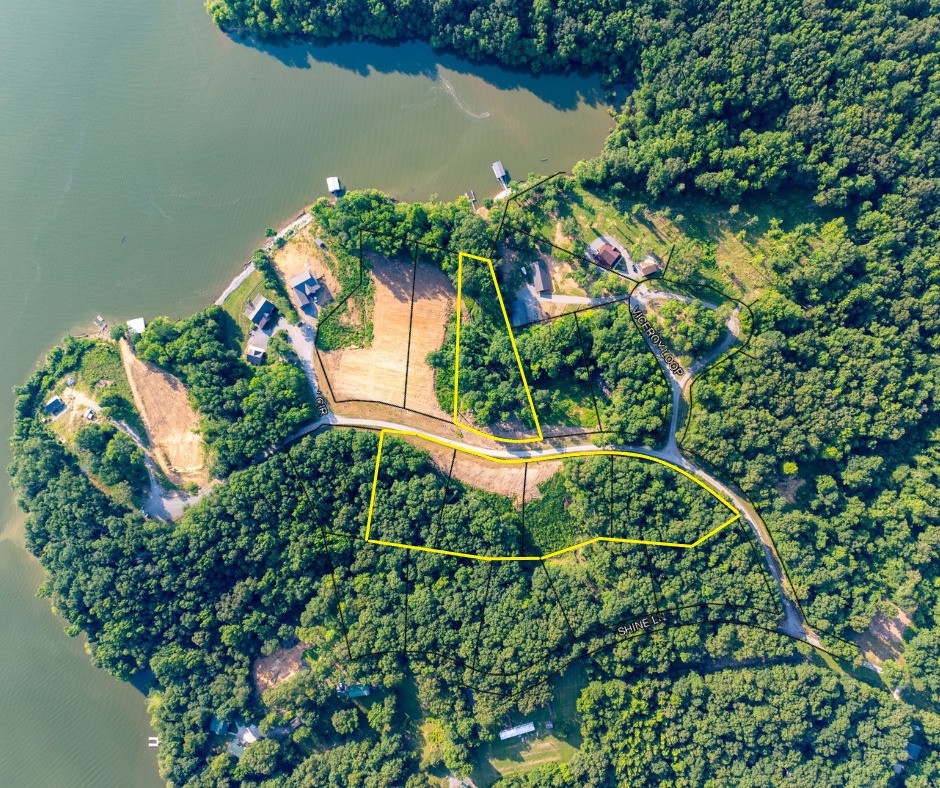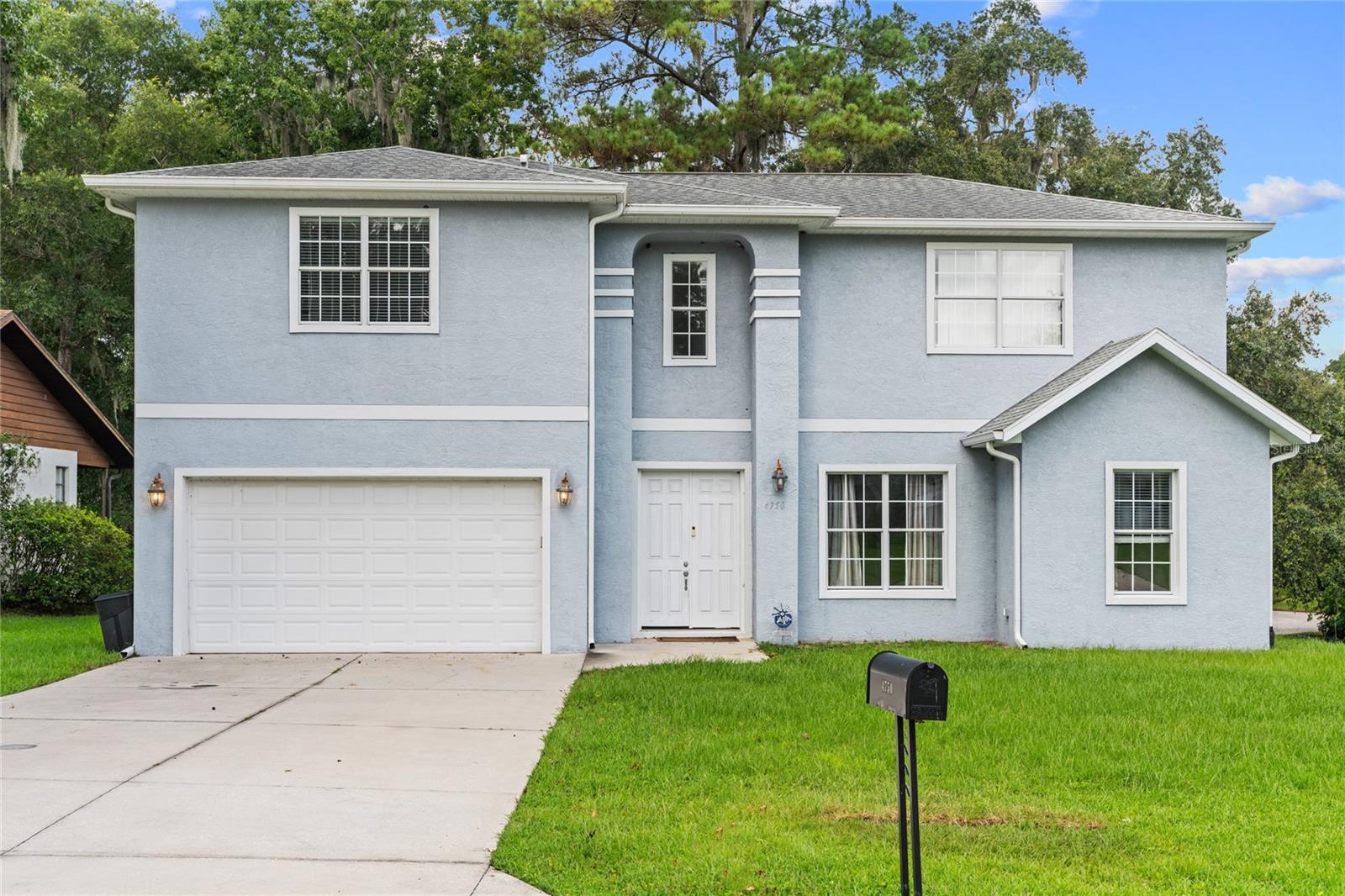5478 Nw 46th Ln Rd, Ocala, FL 34482
Property Photos

Would you like to sell your home before you purchase this one?
Priced at Only: $329,000
For more Information Call:
Address: 5478 Nw 46th Ln Rd, Ocala, FL 34482
Property Location and Similar Properties
- MLS#: 1117561 ( Residential )
- Street Address: 5478 Nw 46th Ln Rd
- Viewed: 26
- Price: $329,000
- Price sqft: $150
- Waterfront: No
- Year Built: 2023
- Bldg sqft: 2196
- Bedrooms: 3
- Total Baths: 2
- Full Baths: 2
- Additional Information
- Geolocation: 29 / -82
- County: MARION
- City: Ocala
- Zipcode: 34482
- Subdivision: Not On The List
- Provided by: RE/MAX Signature

- DMCA Notice
-
DescriptionGorgeous never before lived in Jennings model on a premium cul de sac lot in the highly desirable community, Ocala Preserve! Featuring 2 bedrooms, 2 bathrooms, a den, and over 1,600 sq ft of under air living space why wait for new build when you don't have to! AND the builder has sold out of this model! Through the front door you are greeted with tile flooring in the living and wet areas, large windows, and an open concept floor plan. To your left is your utility room which houses your washer/dryer. Next to this room is access to your 2 car garage as well as a coat closet. Continuing down the foyer, you'll find a hallway on the left that leads you to your guest bedroom and guest bathroom. The bathroom features a shower/tub combo with deep vanity and stone topper. The guest bedroom is ge nerous in size with a large window, plush carpet, and deep closet. Into the main living area, your kitchen boasts beautifully designed staggered cabinets, with a desirable gray color and crown molding which tastefully accent the light stone color cabinets and stainless steel appliances. The island is large enough to entertain friends and family while opening effortlessly into the living room keeping you involved in conversation while hosting! Just off of the living room is your flex space/office, with glass french doors and a closet making it a true third bedroom.. Large sliders lead you to your covered lanai, with views of plush greenery and with only one side neighbor on the opposite side of the home incredibly private. The owners suite is nicely sided with plush carpet and a large bathroom with a deep walk in closet. The bathroom features dual sinks, with plenty of storage space, and a shower with glass door and tile that offsets the colors in the vanity! This BRAND NEW home is waiting for YOU! Ocala Preserve offers Walking Trails, Lakeside Veranda & Boardwalk, Resort Spa & Fitness Facility, Tennis, Pickleball, and Bocce Facilities, Clubs and Bar, Resort & Lap Pool, Restaurant, and so much more. Call today for your private tour!
Payment Calculator
- Principal & Interest -
- Property Tax $
- Home Insurance $
- HOA Fees $
- Monthly -
Features
Building and Construction
- Roof: Shingle
Eco-Communities
- Pool Features: Community, In Ground
- Water Source: Public
Utilities
- Cooling: Central Air
- Heating: Central
- Pets Allowed: Number Limit, Yes
- Sewer: Public Sewer
Amenities
- Association Amenities: Clubhouse, Golf Course, Pickleball, Tennis Court(s)
Finance and Tax Information
- Home Owners Association Fee Includes: Internet, Maintenance Grounds
- Home Owners Association Fee: 1584
- Tax Year: 2022
Other Features
- Appliances: Washer, Refrigerator, Microwave, Electric Range, Dryer, Disposal, Dishwasher
- Legal Description: SEC 33 TWP 14 RGE 21 PLAT BOOK 014 PAGE 142 OCALA PRESERVE PHASE 13 LOT 655
- Levels: One
- Parcel Number: 1369-0655-00
- Views: 26
Similar Properties
Nearby Subdivisions
Brittany Estategolden Ocala
Cotton Wood
Derby Farms
Dorchester Estate
Equestrian Oaks
Fantasy Farm Estate
Finish Line
Forest Villas
Forest Villas 2
Frst Villas 02
Golden Hills Turf Country Clu
Golden Ocala
Golden Ocala Golf Equestrian
Golden Ocala Golf And Equestri
Golden Ocala Un 1
Heath Preserve
Hooper Farms 13
Hunterdon Hamlet Un 01
Hunterdon Hamlet Un 02
Masters Village
Meadow Wood Farms
Meadow Wood Farms Un 01
Meadow Wood Farms Un 02
Mossbrook Farms
Not In Subdivision
Not On List
Not On The List
Oak Trail Est
Ocala Estate
Ocala Palms
Ocala Palms 06
Ocala Palms Un 01
Ocala Palms Un 02
Ocala Palms Un 03
Ocala Palms Un 04
Ocala Palms Un 08
Ocala Palms Un 09
Ocala Palms Un I
Ocala Palms Un Ix
Ocala Palms Un V
Ocala Palms Un Vii
Ocala Palms Un X
Ocala Palms V
Ocala Park
Ocala Park Estate
Ocala Park Estates
Ocala Preserve
Ocala Preserve Ph 1
Ocala Preserve Ph 11
Ocala Preserve Ph 13
Ocala Preserve Ph 18a
Ocala Preserve Ph 1b 1c
Ocala Preserve Ph 2
Ocala Preserve Ph 5
Ocala Preserve Ph 9
Ocala Preserve Phase 13
Ocala Rdg Un
Ocala Rdg Un 01
Ocala Rdg Un 02
Ocala Rdg Un 05
Ocala Rdg Un 06
Ocala Rdg Un 6
Ocala Rdg Un 7
Ocala Ridge Un 08
Other
Paint Oak Farm
Quail Mdw
Quail Meadow
Quail Meadows
Rolling Hills Un 05
Rolling Hills Un Four
Route 40 Ranchettes
Sand Hill Crk Rep
Silver Spgs Shores Un 18
Un 03 Ocala Ridge
Village Of Ascot Heath
West End

- Marie McLaughlin
- CENTURY 21 Alliance Realty
- Your Real Estate Resource
- Mobile: 727.858.7569
- sellingrealestate2@gmail.com


































































