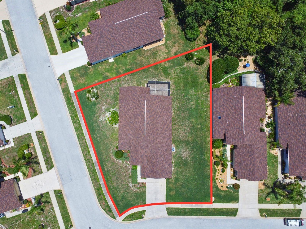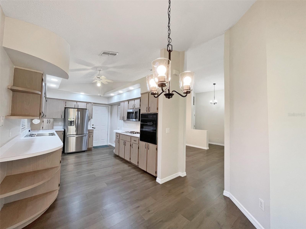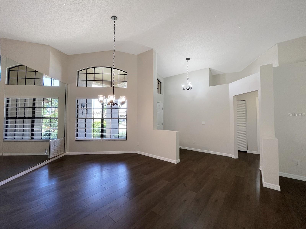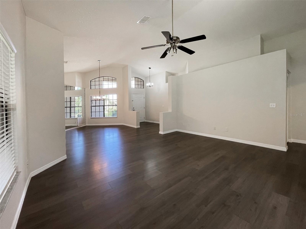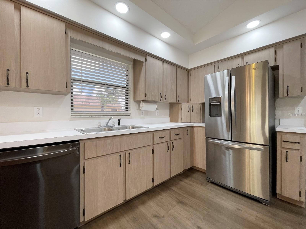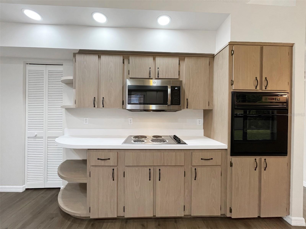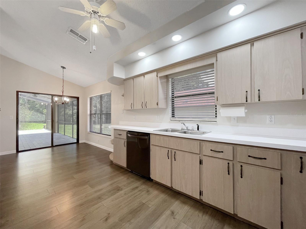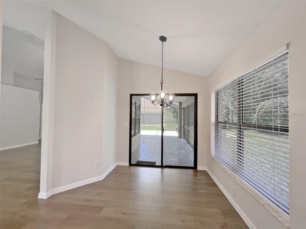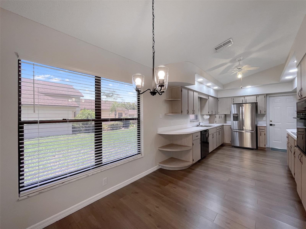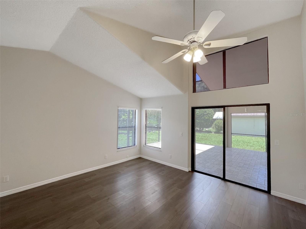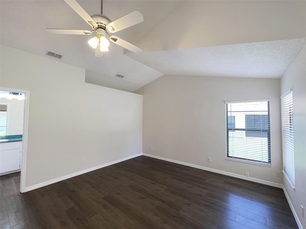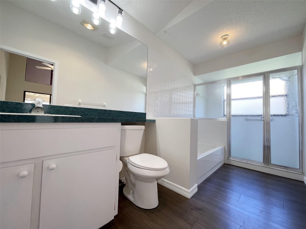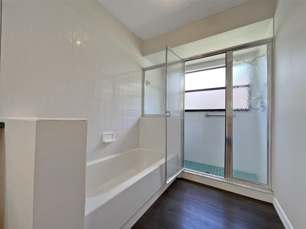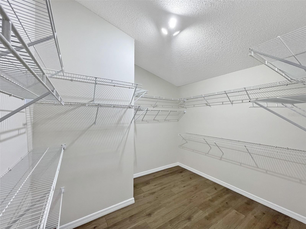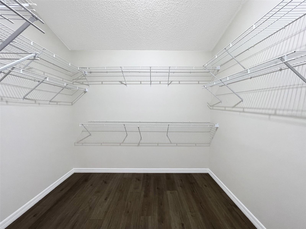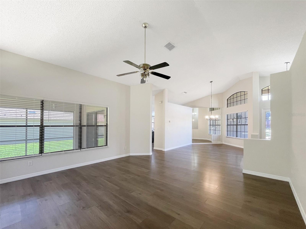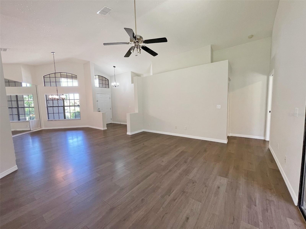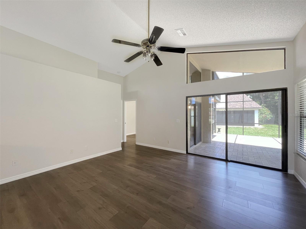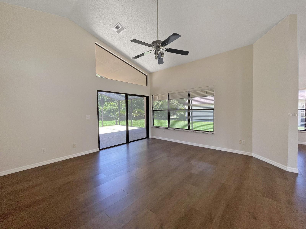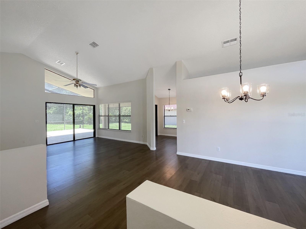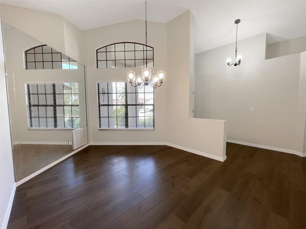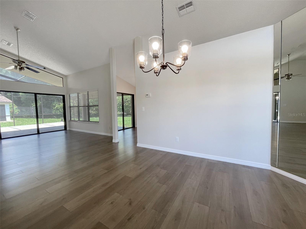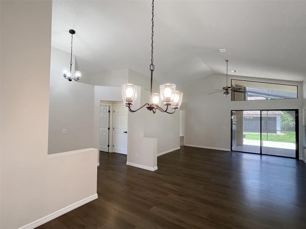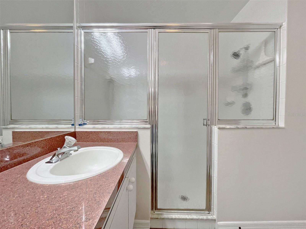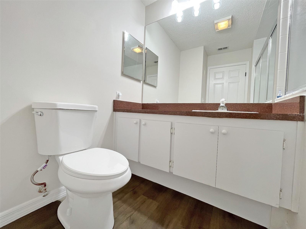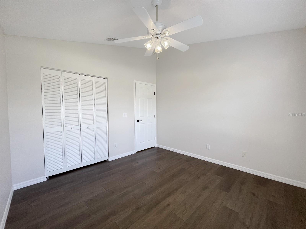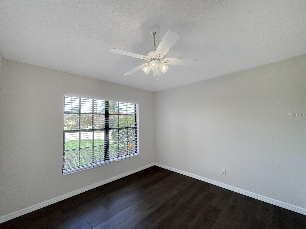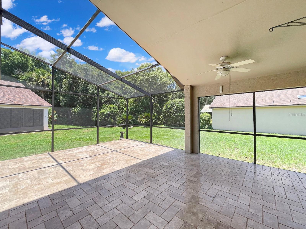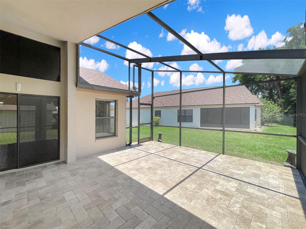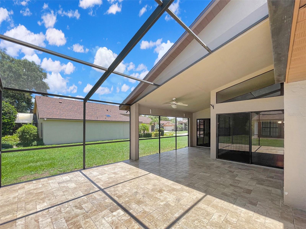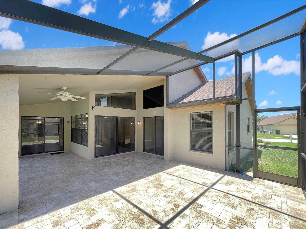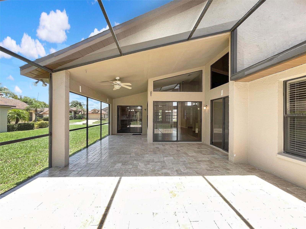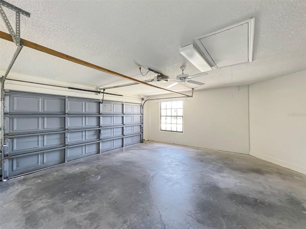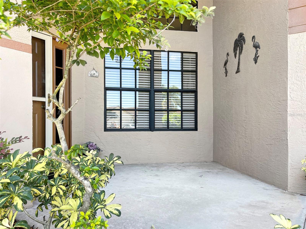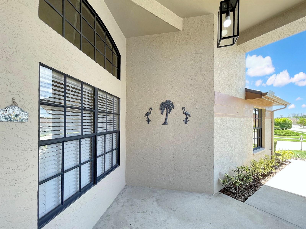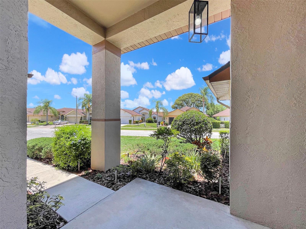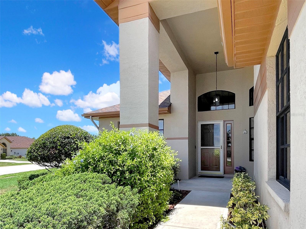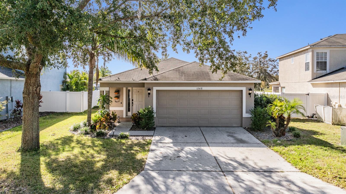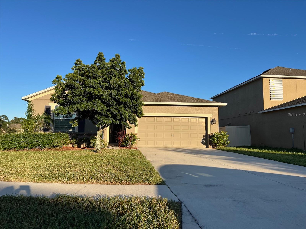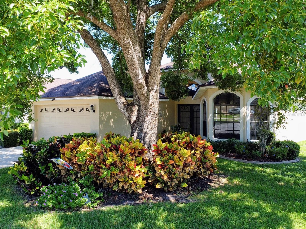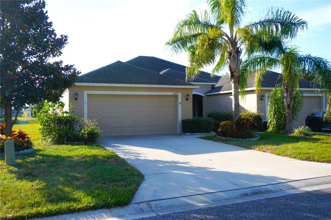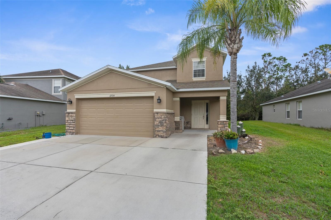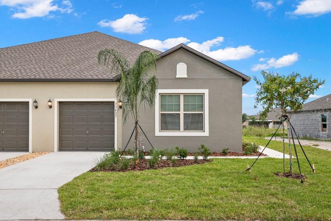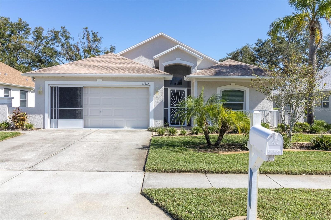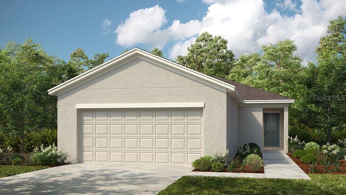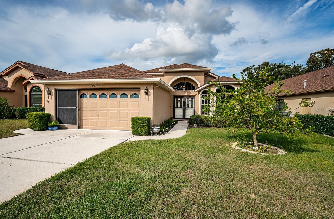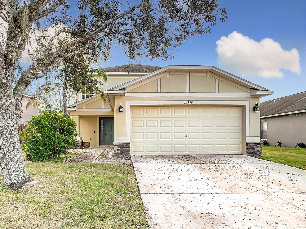9131 Haas Drive, HUDSON, FL 34669
Property Photos
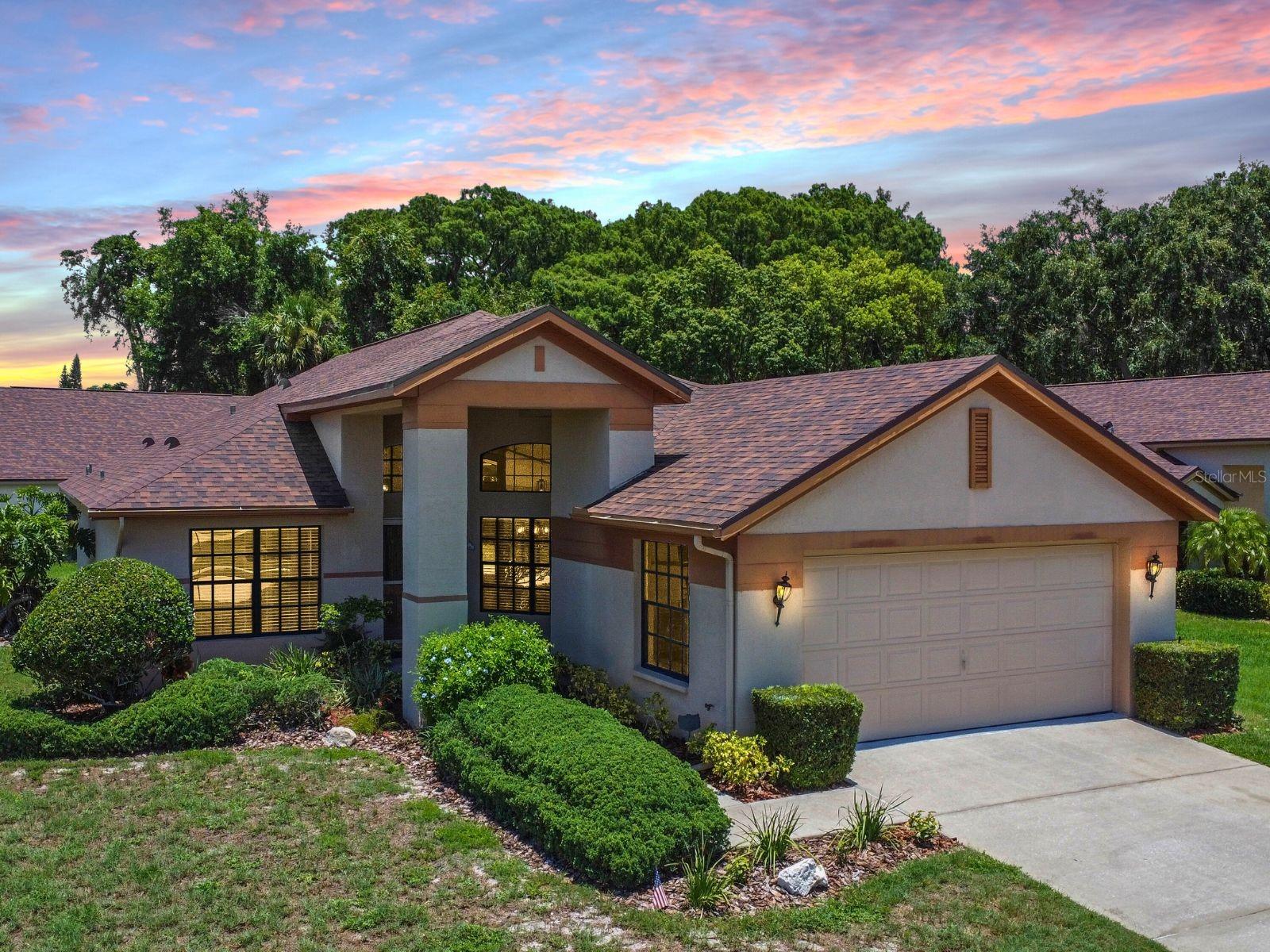
Would you like to sell your home before you purchase this one?
Priced at Only: $314,000
For more Information Call:
Address: 9131 Haas Drive, HUDSON, FL 34669
Property Location and Similar Properties
- MLS#: W7866048 ( Residential )
- Street Address: 9131 Haas Drive
- Viewed: 8
- Price: $314,000
- Price sqft: $204
- Waterfront: No
- Year Built: 1994
- Bldg sqft: 1537
- Bedrooms: 2
- Total Baths: 2
- Full Baths: 2
- Garage / Parking Spaces: 2
- Days On Market: 146
- Additional Information
- Geolocation: 28.3577 / -82.6634
- County: PASCO
- City: HUDSON
- Zipcode: 34669
- Subdivision: The Preserve At Fairway Oaks
- Elementary School: Hudson Primary Academy (K 3)
- Middle School: Hudson Academy ( 4 8)
- High School: Fivay High PO
- Provided by: FLORIDA CRACKER PROPERTIES
- Contact: Amy Keane
- 352-345-8151
- DMCA Notice
-
DescriptionSeller will contribute $2,000 towards buyer's closing costs or rate buy down! Welcome home to this one owner, move in ready, spacious 2 bedroom, 2 full bathroom, 2 vehicle garage home situated on a 0. 25 acre corner lot with views of the preserve! Conveniently located in the community of "the preserve at fairway oaks", this home has easy access to shopping, dining, and entertainment. The soaring vaulted ceilings and the natural lighting that floods the space is incredible! This well maintained home, features brand new professionally installed continuous laminate flooring (6/2024), a freshly painted neutral interior (6/2024), freshly painted exterior (10/2024), brand new window blinds (6/2024), updated led recessed lighting in the kitchen, updated modern light fixtures throughout, and a massive extended 18' x 31' screened lanai with gorgeous pavers for family gatherings. The kitchen includes cabinet pull outs, a corner lazy susan for easy access, an appliance garage, and a pantry. The dinette area, directly off the kitchen, is the perfect space for your breakfast nook, with access to the rear lanai through the sliding glass door. A separate dining room can accommodate a large table and is open to the spacious living room area, which also has direct access to the screened lanai. At the rear of the home, the primary bedroom features vaulted ceilings, an incredible 9' x 10' walk in closet with ample shelving/racks, and an ensuite primary bathroom, complete with a walk in shower with bench seat and a separate tub. The inside laundry room with utility sink makes laundry day super convenient! The generously sized second bedroom would make a wonderful child's bedroom, guest bedroom, office or den. The guest bathroom includes a walk in shower with bench seat. The rain bird sprinkler system controller was replaced in 2024, new toilets (2024), and the exterior of the home was just refreshed with new paint (10/2024)!! You don't want to miss the opportunity to see this beautiful home in person! With one of the two sparkling community pools (one heated) just a short distance away, you are sure to have some fun in the sun! Additional details include the following: roof (2019), dishwasher (2022), and microwave (2023). The hoa covers basic cable, lawn maintenance, exterior paint & trash pickup. The in wall pest control system gives you peace of mind! Bring your belongings and move right in!
Payment Calculator
- Principal & Interest -
- Property Tax $
- Home Insurance $
- HOA Fees $
- Monthly -
Features
Building and Construction
- Covered Spaces: 0.00
- Exterior Features: Irrigation System, Private Mailbox, Sidewalk, Sliding Doors
- Flooring: Laminate
- Living Area: 1537.00
- Roof: Shingle
School Information
- High School: Fivay High-PO
- Middle School: Hudson Academy ( 4-8)
- School Elementary: Hudson Primary Academy (K-3)
Garage and Parking
- Garage Spaces: 2.00
- Open Parking Spaces: 0.00
Eco-Communities
- Pool Features: Heated, In Ground
- Water Source: Public
Utilities
- Carport Spaces: 0.00
- Cooling: Central Air
- Heating: Central
- Pets Allowed: Cats OK, Dogs OK
- Sewer: Public Sewer
- Utilities: BB/HS Internet Available, Cable Connected, Electricity Connected, Phone Available, Sewer Connected, Street Lights, Underground Utilities, Water Connected
Amenities
- Association Amenities: Pool
Finance and Tax Information
- Home Owners Association Fee Includes: Cable TV, Common Area Taxes, Pool, Escrow Reserves Fund, Maintenance Grounds, Pest Control, Trash
- Home Owners Association Fee: 317.00
- Insurance Expense: 0.00
- Net Operating Income: 0.00
- Other Expense: 0.00
- Tax Year: 2023
Other Features
- Appliances: Built-In Oven, Dishwasher, Microwave, Range, Refrigerator, Water Softener
- Association Name: Nancy Lucas - Management and Associates
- Association Phone: 813-433-2000
- Country: US
- Interior Features: Ceiling Fans(s), Eat-in Kitchen, High Ceilings, In Wall Pest System, Open Floorplan, Split Bedroom, Thermostat, Vaulted Ceiling(s), Walk-In Closet(s)
- Legal Description: THE PRESERVE AT FAIRWAY OAKS UNIT ONE PB 30 PGS 137-140 LOT 79
- Levels: One
- Area Major: 34669 - Hudson/Port Richey
- Occupant Type: Vacant
- Parcel Number: 16-24-36-0070-00000-0790
- Possession: Close of Escrow
- Zoning Code: PUD
Similar Properties
Nearby Subdivisions
05 A Ranches
Fairway Villas At Meadow Oaks
Fairway Villasmdw Oaks
Greenside Village
Highlands
Lakeside Ph 1a 2a 05
Lakeside Ph 1b 2b
Lakeside Ph 3
Lakeside Ph 4
Lakewood Acres
Meadow Oaks
Not In Hernando
Not On List
Palm Wind
Parkwood Acres
Pine Ridge
Preserve At Fairway Oaks
Reserve At Meadow Oaks
Shadow Lakes
Shadow Lakes Estates
Shadow Ridge
Shadow Run
The Preserve At Fairway Oaks
Twelve Acre Estates
Verandahs
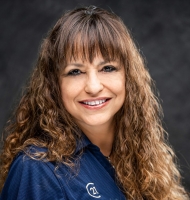
- Marie McLaughlin
- CENTURY 21 Alliance Realty
- Your Real Estate Resource
- Mobile: 727.858.7569
- sellingrealestate2@gmail.com

