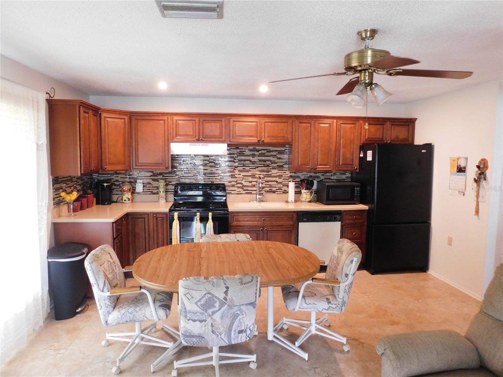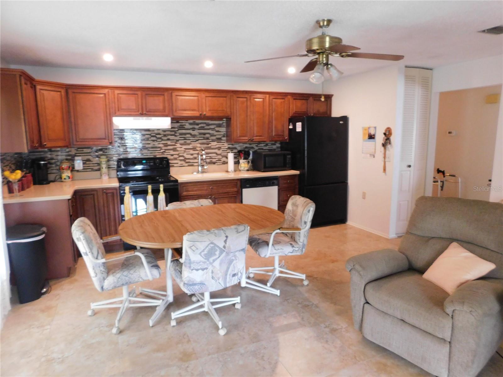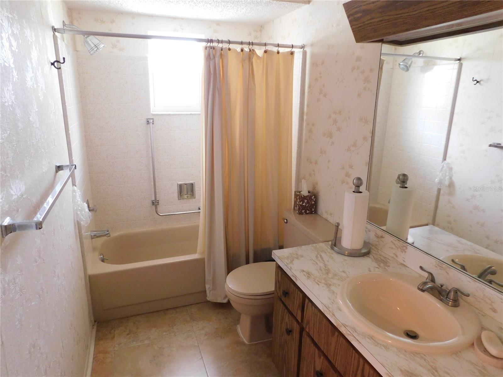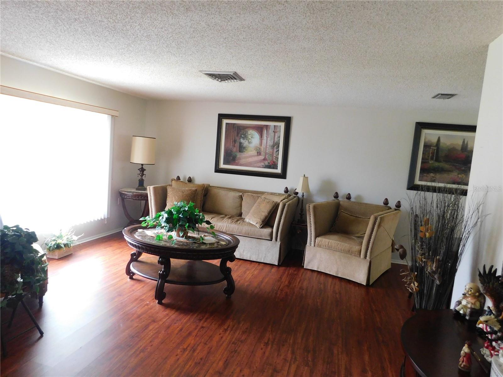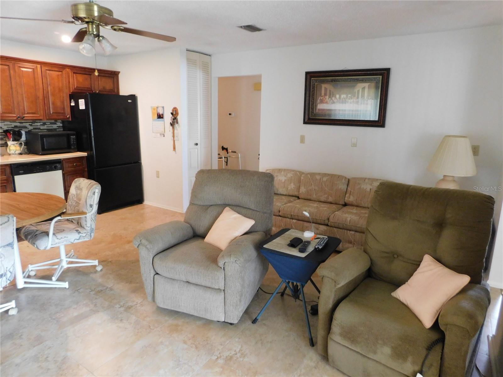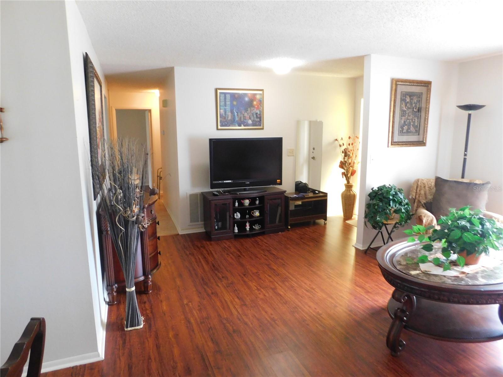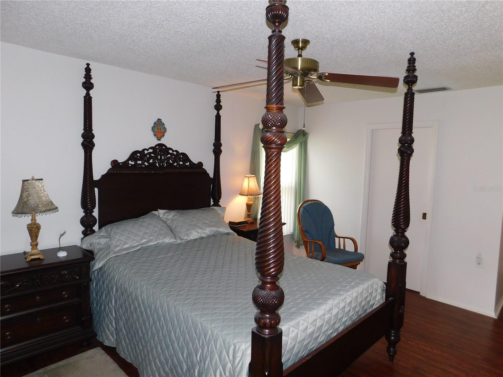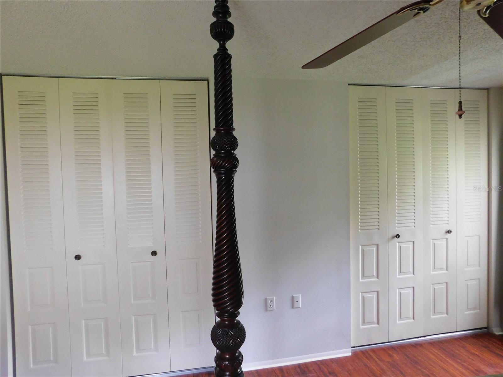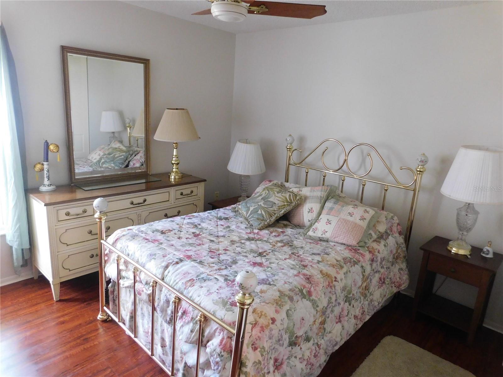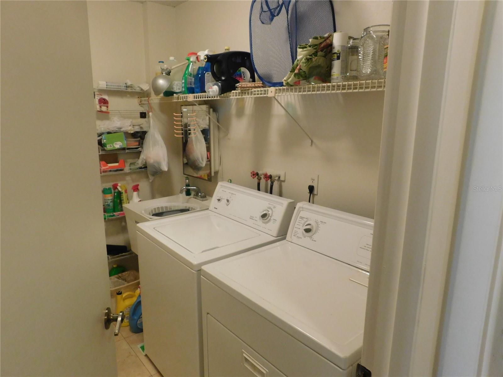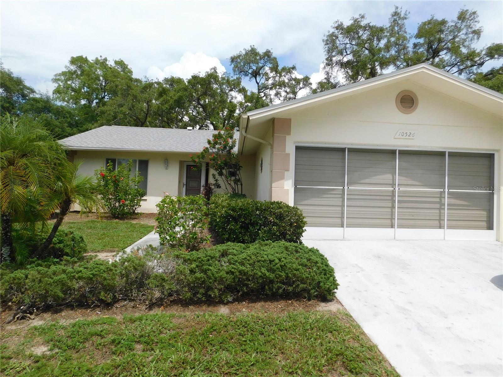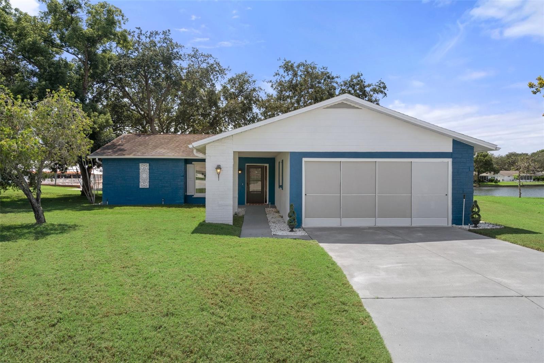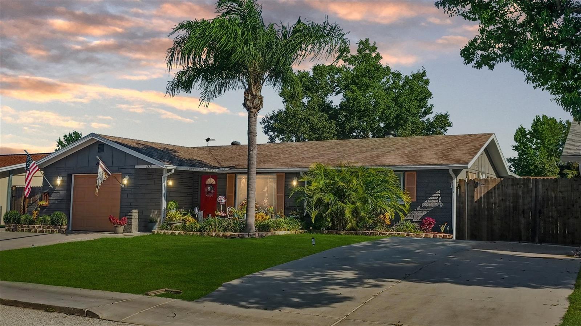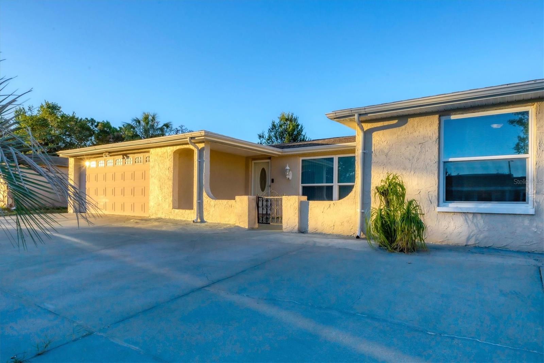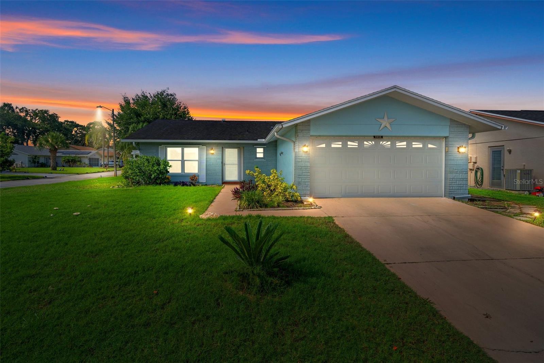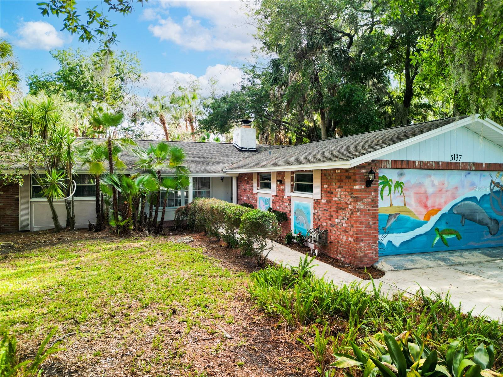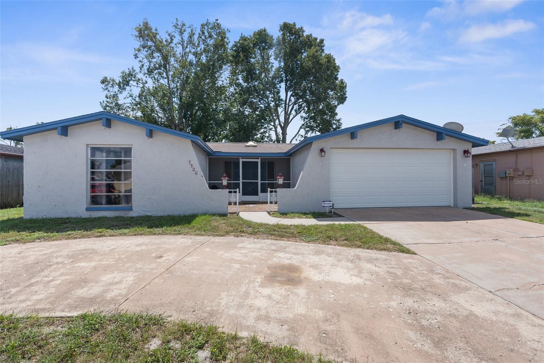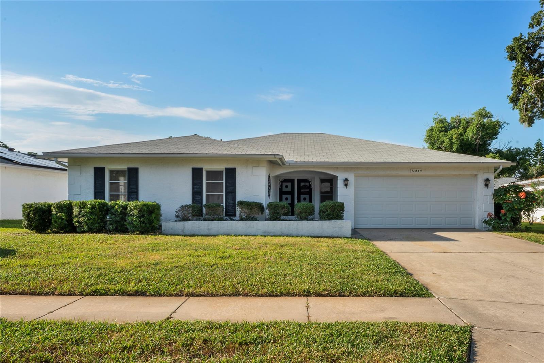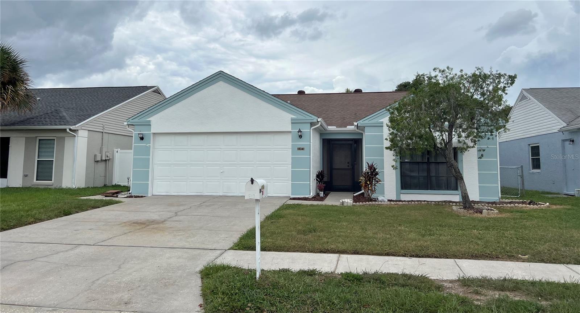10526 Mira Vista Drive, PORT RICHEY, FL 34668
Property Photos
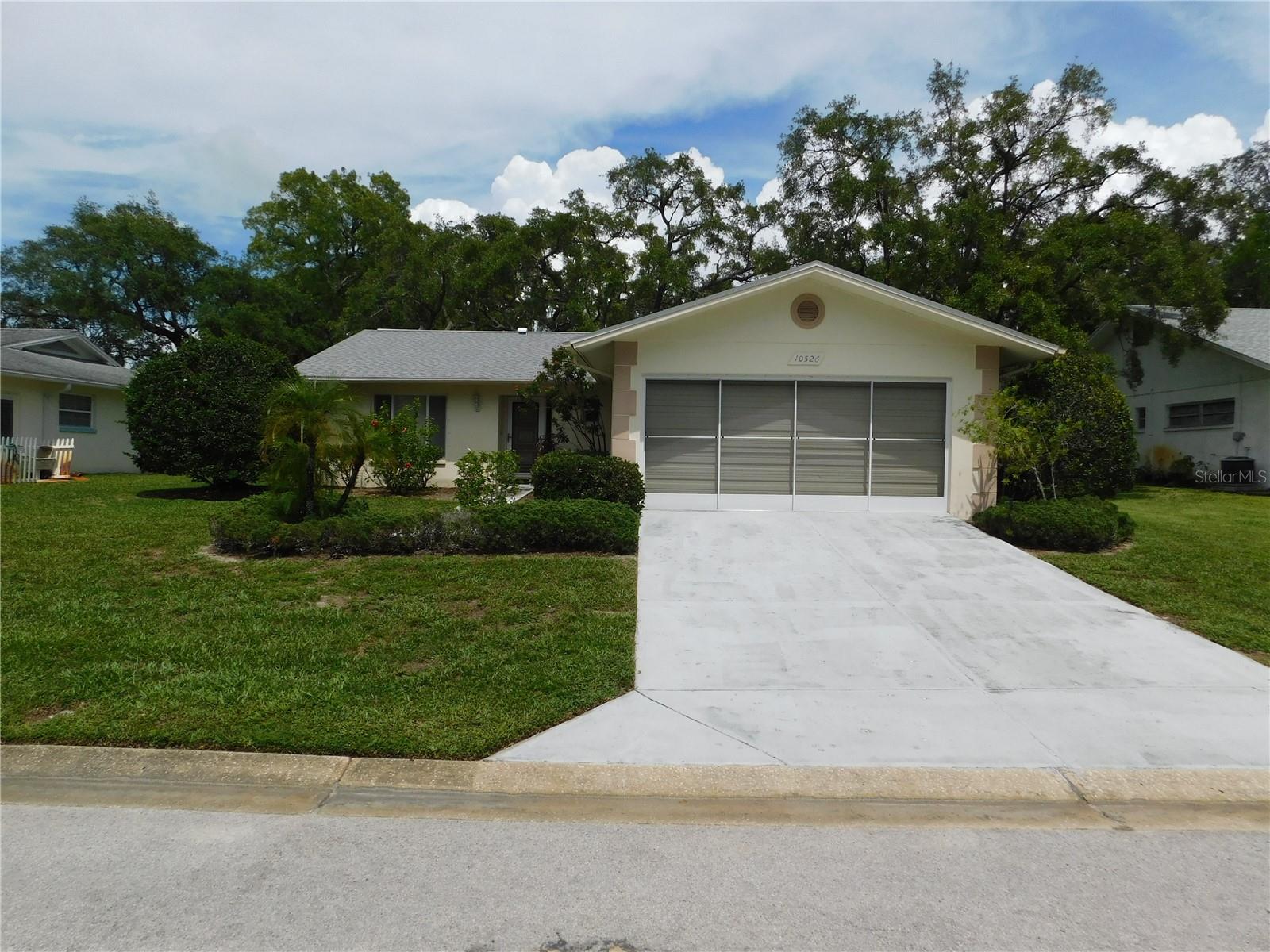
Would you like to sell your home before you purchase this one?
Priced at Only: $275,000
For more Information Call:
Address: 10526 Mira Vista Drive, PORT RICHEY, FL 34668
Property Location and Similar Properties
- MLS#: W7866138 ( Residential )
- Street Address: 10526 Mira Vista Drive
- Viewed: 32
- Price: $275,000
- Price sqft: $136
- Waterfront: No
- Year Built: 1977
- Bldg sqft: 2025
- Bedrooms: 2
- Total Baths: 2
- Full Baths: 2
- Garage / Parking Spaces: 2
- Days On Market: 178
- Additional Information
- Geolocation: 28.3105 / -82.679
- County: PASCO
- City: PORT RICHEY
- Zipcode: 34668
- Subdivision: San Clemente Village
- Elementary School: Schrader Elementary PO
- Middle School: Bayonet Point Middle PO
- High School: Fivay High PO
- Provided by: COLDWELL BANKER FIGREY&SONRES
- Contact: Gena Taylor
- 727-495-2424

- DMCA Notice
-
DescriptionLooking for a Full Time Home or a Seasonal home? This Highly desirable 55+ Timber Oaks Community is exactly what you are looking for. Move in Ready with a worry free feeling and enjoy the comfort of knowing your investment is protected. This 2 bedroom 2 bath concrete block home has been lovingly maintained. New roof, New HVAC, new Windows. The lot is elevated and offers a 2 car garage. Save on your water bill while watering your lawn as the sprinkler system is on an irrigation well and includes a rust inhibitor. Enjoy your enclosed Florida room with windows and screens, add a separate portable AC unit and you have a bonus room with all kinds of possibilities. The kitchen has been beautifully updated with an abundance of cabinets, beautiful backsplash, granite countertops and 2 pantries. Laundry room is in the home and has added storage. The Garage is screened to let in the breeze. The low HOA fees ensure that you can enjoy all the perks of this vibrant community without breaking the bank. The real gem of this community is the outstanding lakeside clubhouse, which is a hub of activity day and night. You'll have access to a heated pool, a relaxing spa, tennis courts, shuffleboard, pickleball, billiards room, bocce, and so much more. Whether you're a sports enthusiast or prefer a more leisurely lifestyle, there's something here for everyone. Activities include monthly dances, bingo, karaoke, line dance lessons, pool exercises and card games just to name a few. All the activities are listed in the monthly community newsletter. Are you ready to enjoy the Florida lifestyle whether seasonal or full time? Best of all this is located in a deed restricted community with low monthly HOA. The only thing this house is missing is you! Make this your next Florida home!
Payment Calculator
- Principal & Interest -
- Property Tax $
- Home Insurance $
- HOA Fees $
- Monthly -
Features
Building and Construction
- Covered Spaces: 0.00
- Exterior Features: Private Mailbox, Rain Gutters, Sliding Doors
- Flooring: Ceramic Tile, Wood
- Living Area: 1423.00
- Roof: Shingle
Property Information
- Property Condition: Completed
Land Information
- Lot Features: Cleared, In County, Landscaped, Sidewalk, Paved
School Information
- High School: Fivay High-PO
- Middle School: Bayonet Point Middle-PO
- School Elementary: Schrader Elementary-PO
Garage and Parking
- Garage Spaces: 2.00
- Parking Features: Driveway, Garage Door Opener
Eco-Communities
- Water Source: Public
Utilities
- Carport Spaces: 0.00
- Cooling: Central Air
- Heating: Central
- Pets Allowed: Yes
- Sewer: Public Sewer
- Utilities: Cable Available, Electricity Connected, Public, Sprinkler Recycled, Sprinkler Well, Water Connected
Amenities
- Association Amenities: Clubhouse, Fence Restrictions, Fitness Center, Park, Pool, Recreation Facilities, Shuffleboard Court, Tennis Court(s)
Finance and Tax Information
- Home Owners Association Fee Includes: Pool, Escrow Reserves Fund, Maintenance Grounds, Recreational Facilities
- Home Owners Association Fee: 50.00
- Net Operating Income: 0.00
- Tax Year: 2023
Other Features
- Appliances: Dishwasher, Disposal, Dryer, Electric Water Heater, Exhaust Fan, Range, Range Hood, Refrigerator, Washer
- Association Name: Timber Oaks
- Association Phone: 727-863-5711
- Country: US
- Furnished: Negotiable
- Interior Features: Ceiling Fans(s), Eat-in Kitchen, Kitchen/Family Room Combo, Living Room/Dining Room Combo, Open Floorplan, Primary Bedroom Main Floor, Solid Wood Cabinets, Stone Counters, Thermostat, Window Treatments
- Legal Description: SAN CLEMENTE VILLAGE UNIT 5 PB 14 PGS 148-151 LOT 53 OR 6388 PG 277
- Levels: One
- Area Major: 34668 - Port Richey
- Occupant Type: Vacant
- Parcel Number: 14-25-16-006D-00000-0530
- Possession: Close of Escrow
- Style: Contemporary
- View: Trees/Woods
- Views: 32
- Zoning Code: PUD
Similar Properties
Nearby Subdivisions
Bayou Vista Sub
Bear Creek
Bear Creek Sub
Brown Acres
C F Yorks Replat Of H R Nicks
Coventry
Driftwood Village
Driftwood Village 1st Add
Driftwood Village First Add
Embassy Hills
Embassybhills
Forest Lake Estates
Golden Acres
Gulf Highlands
Gulfview Villas Condo
Harbor Isles
Heritage Village
Holiday Hill
Holiday Hill Estates
Holiday Hills
Jasmine Lakes
Jasmine Lakes Sub
Jasmine Trails
Marthas Vineyard
Nicks York Rep
Not In Hernando
Not On List
Orchid Lake Village
Orchid Lake Village East
Palm Terrace Estates
Palm Terrace Gardens
Pine Tree Acres
Radcliffe Estates
Regency Park
Richey Cove 1st Addition
Ridge Crest Gardens
San Clemente East
San Clemente Village
Temple Terrace
The Lakes
Timber Oaks
Timber Oaks San Clemente Villa
Trailer Haven
West Port Sub
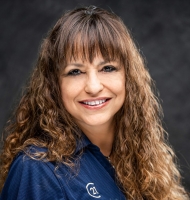
- Marie McLaughlin
- CENTURY 21 Alliance Realty
- Your Real Estate Resource
- Mobile: 727.858.7569
- sellingrealestate2@gmail.com


