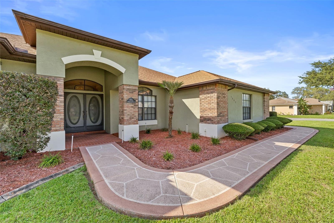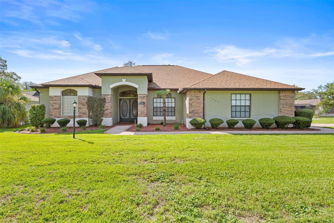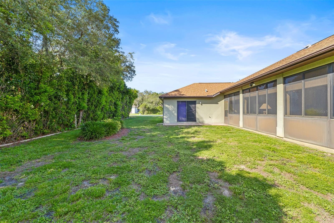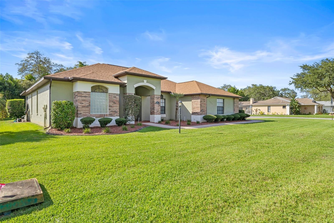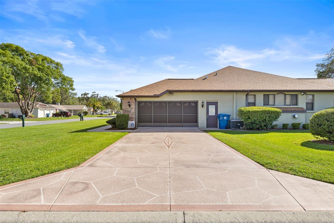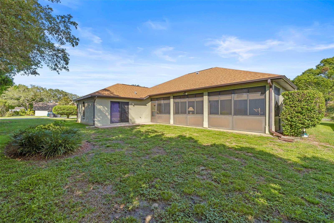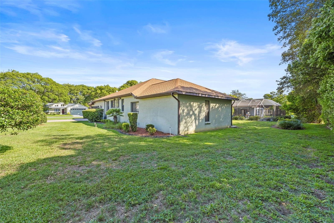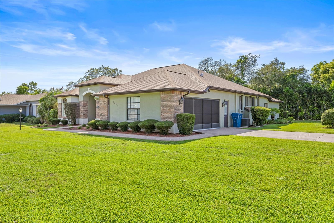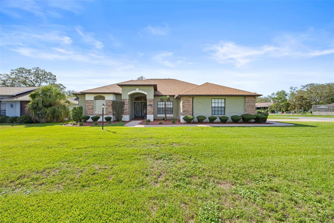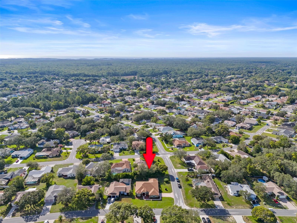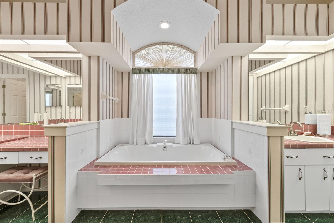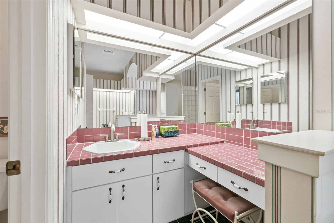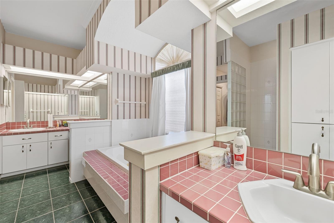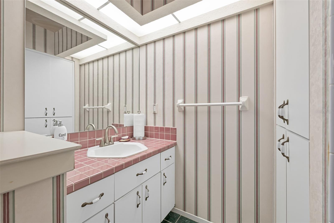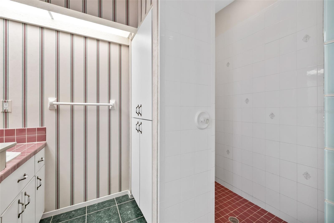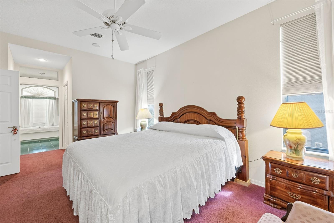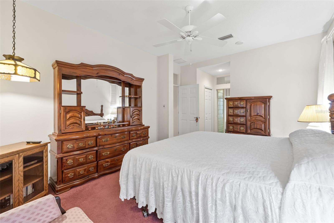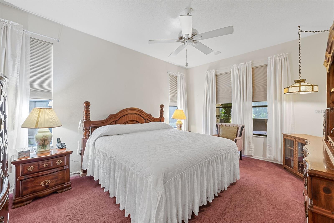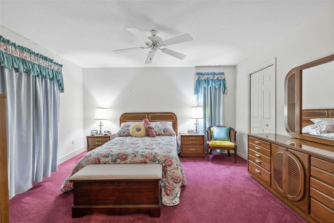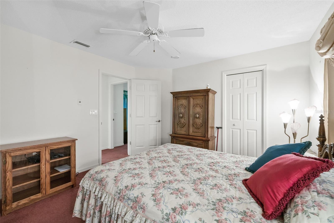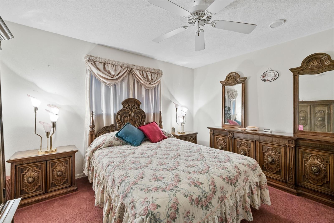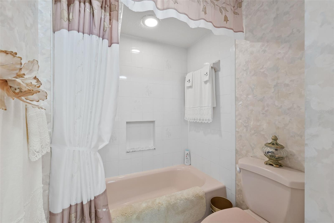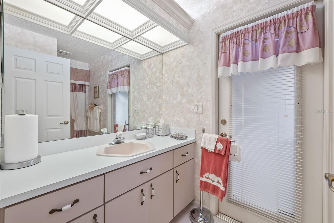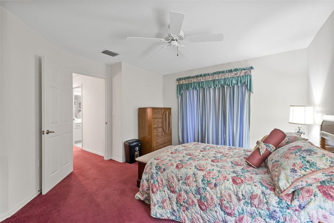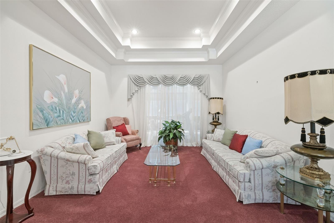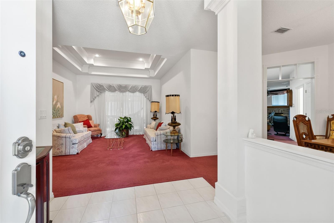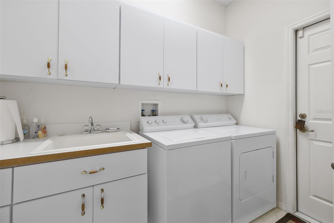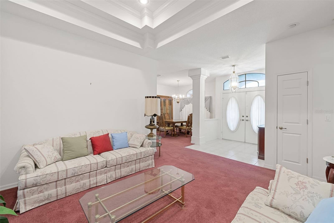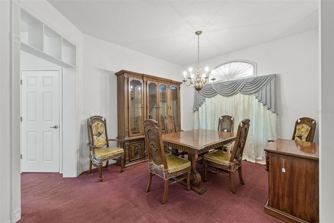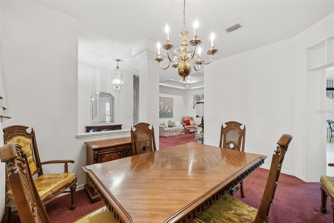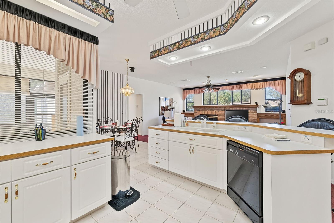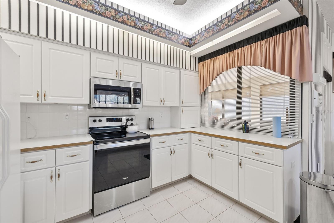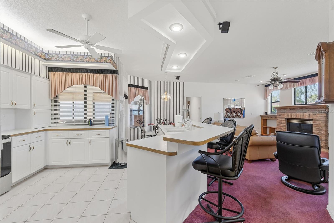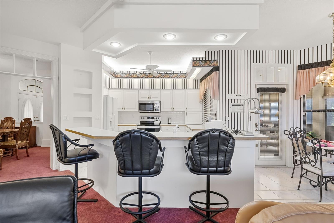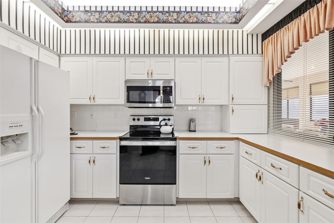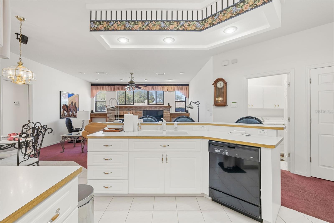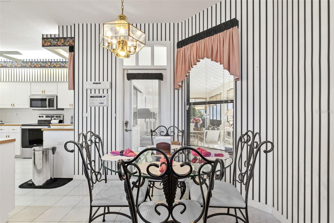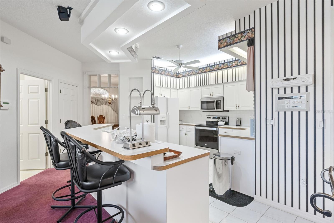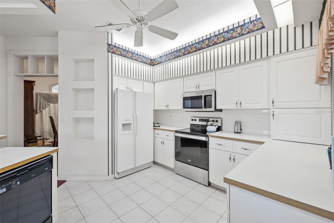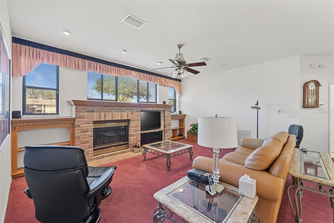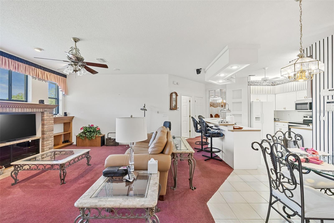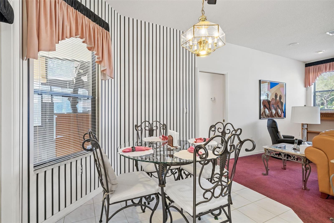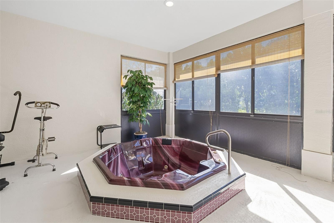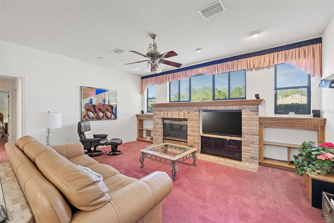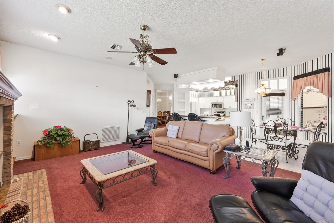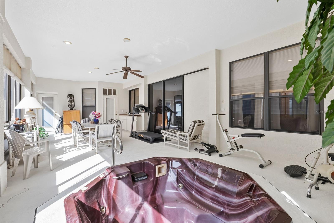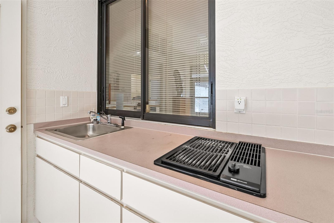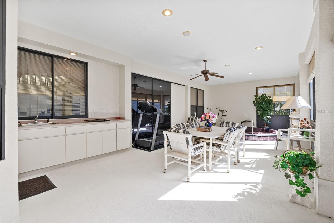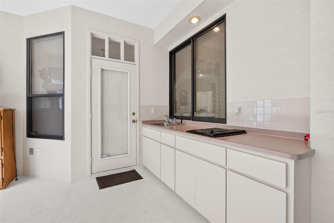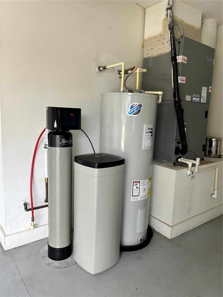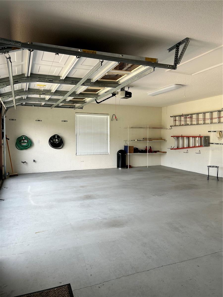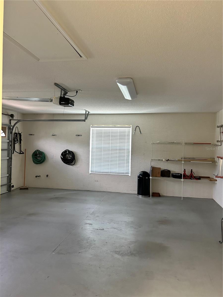5007 Plumosa Street, Spring Hill, FL 34607
Property Photos
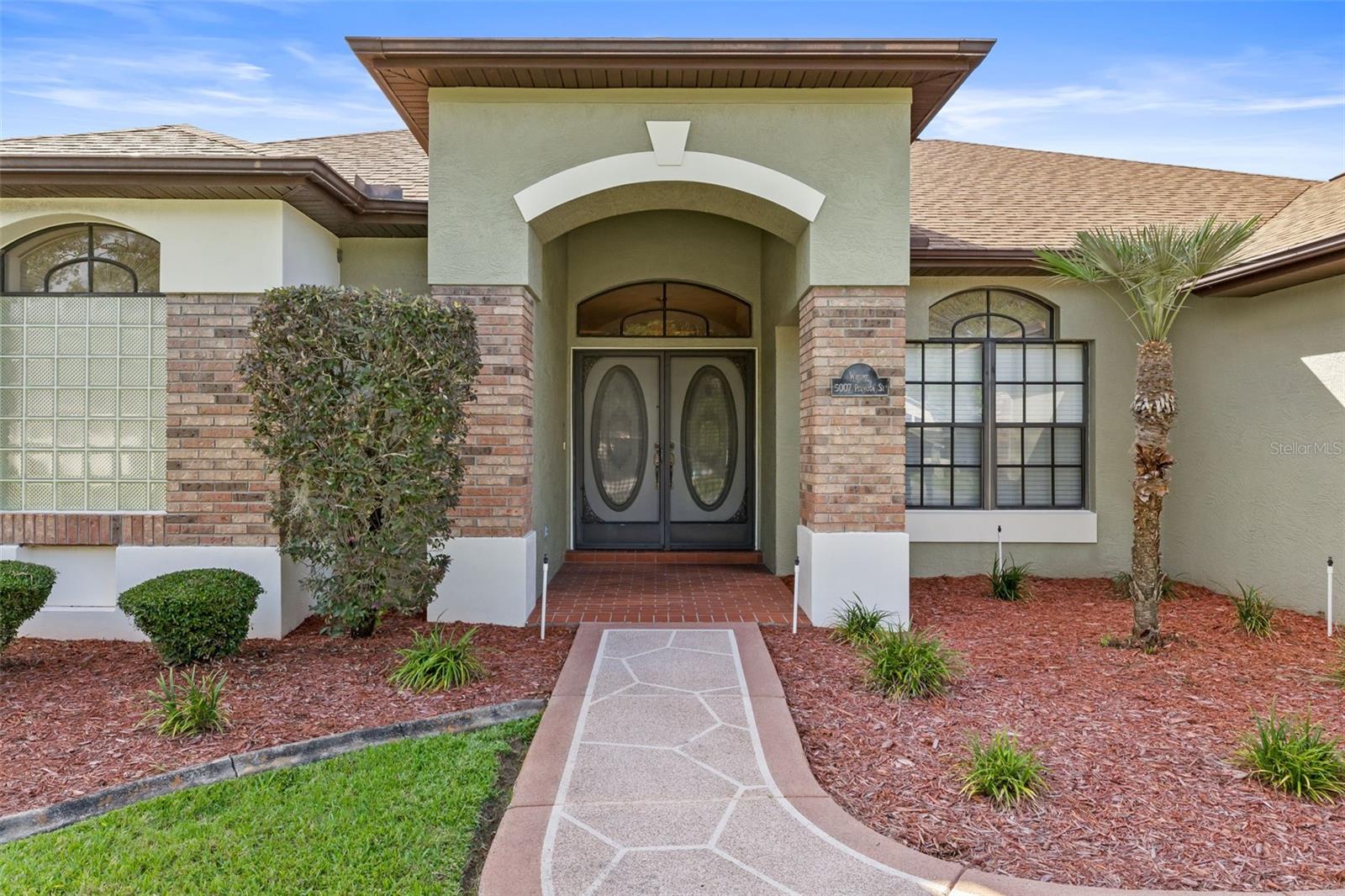
Would you like to sell your home before you purchase this one?
Priced at Only: $359,000
For more Information Call:
Address: 5007 Plumosa Street, Spring Hill, FL 34607
Property Location and Similar Properties
- MLS#: W7866277 ( Residential )
- Street Address: 5007 Plumosa Street
- Viewed: 34
- Price: $359,000
- Price sqft: $106
- Waterfront: No
- Year Built: 1997
- Bldg sqft: 3400
- Bedrooms: 3
- Total Baths: 2
- Full Baths: 2
- Garage / Parking Spaces: 2
- Days On Market: 141
- Additional Information
- Geolocation: 28.5015 / -82.5946
- County: HERNANDO
- City: Spring Hill
- Zipcode: 34607
- Subdivision: Regency Oaks
- Elementary School: Deltona
- Middle School: Fox Chapel
- High School: Weeki Wachee
- Provided by: TROPIC SHORES REALTY LLC
- Contact: Spero Katehis
- 352-684-7371
- DMCA Notice
-
DescriptionMust see this quality build and well maintained costume home. This corner lot home busts 2210 sf of living space with 3 bedrooms, 2 bathroom, an extra large 2 car garage with plenty of room for a workshop. Roof was replaced in 2022, Water treatment system 2021. A/C 2015. Hot Water heater 2018. Immaculate and professionally maintained landscaping with a well irrigation system to keep your lawn looking green all year round. Step out in to the large screened in lanai were you will find a jennair grill plus a in ground jetted hot tub for relaxation or pleasure.The lanai has plenty of room for almost any kind of set up. As you enter the home thru the double screened doors you are greeted in to the sitting room area that views into the lanai and the dinning area for a formal dinning experience. Kitchen has plenty of counter space and ample storage space that views in to the living room with a gas burning fireplace with plenty of space for relaxation.There is a inside laundry room with sink and plenty cabinets for storage. The split plan bedroom accommodates the privacy of the home. Master bedroom holds a ensuite bathroom with a jetted garden tub with ledge sitting and walk in shower. All bedrooms have walk in closets. Back yard has plenty of room for a pool. Build in Wall Stereo System With speakers thru out the home. The home has a security system in place. No HOA No CDD fees. No Flood insurance required. Clubhouse membership is optional. Home is located to all shopping, restaurants, hospitals, schools and major highways. Only five minutes drive to Weeki Wachee Springs and boat ramps. Don't miss this opportunity to make this home your own. Call now and schedule your private showing.
Payment Calculator
- Principal & Interest -
- Property Tax $
- Home Insurance $
- HOA Fees $
- Monthly -
Features
Building and Construction
- Covered Spaces: 0.00
- Exterior Features: French Doors, Irrigation System, Lighting
- Flooring: Carpet, Tile
- Living Area: 2219.00
- Roof: Shingle
Land Information
- Lot Features: Corner Lot
School Information
- High School: Weeki Wachee High School
- Middle School: Fox Chapel Middle School
- School Elementary: Deltona Elementary
Garage and Parking
- Garage Spaces: 2.00
- Open Parking Spaces: 0.00
Eco-Communities
- Water Source: Public
Utilities
- Carport Spaces: 0.00
- Cooling: Central Air
- Heating: Central, Heat Pump
- Sewer: Public Sewer
- Utilities: Cable Available, Cable Connected, Electricity Available, Electricity Connected, Phone Available, Sprinkler Well, Street Lights
Finance and Tax Information
- Home Owners Association Fee: 0.00
- Insurance Expense: 0.00
- Net Operating Income: 0.00
- Other Expense: 0.00
- Tax Year: 2023
Other Features
- Appliances: Dishwasher, Dryer, Electric Water Heater, Microwave, Washer, Water Softener
- Country: US
- Interior Features: Cathedral Ceiling(s), Ceiling Fans(s), Crown Molding, Eat-in Kitchen, Kitchen/Family Room Combo, Primary Bedroom Main Floor, Walk-In Closet(s), Window Treatments
- Legal Description: REGENCY OAKS UNIT ONE LOT 21
- Levels: One
- Area Major: 34607 - Spring Hl/Brksville/WeekiWachee/Hernando B
- Occupant Type: Owner
- Parcel Number: R 10 223 17 3241 0000 0210
- Views: 34
- Zoning Code: PDP
Nearby Subdivisions
Hamptons At Regency
Hamptons At Regency Un 4
Indian Bay Country Homes Unrec
Lake In The Woods
Lake In The Woods Ph I
Lake In The Woods Ph Iii
Lake In The Woods Ph Iv
Lake In The Woods Ph V
Lake In The Woods Ph Vi
North Bayport
Not On List
Palm Grv Colony Un 3
Pine Island Rep
Primrose Lane
Regency Oaks
Regency Oaks Unit 1
South Bay Port
Spring Hill
Waters Of Weeki Wachee
Weeki Wachee Acres Unit 1
Weeki Wachee River Retreats

- Marie McLaughlin
- CENTURY 21 Alliance Realty
- Your Real Estate Resource
- Mobile: 727.858.7569
- sellingrealestate2@gmail.com

