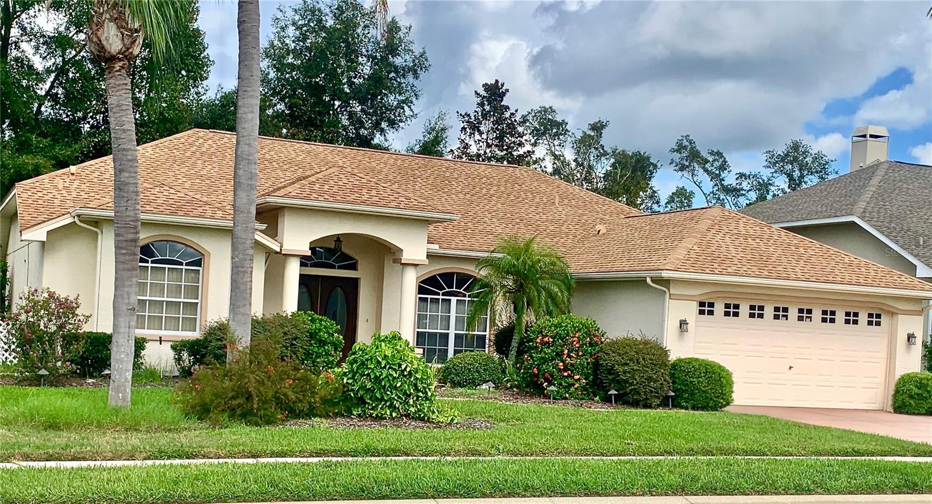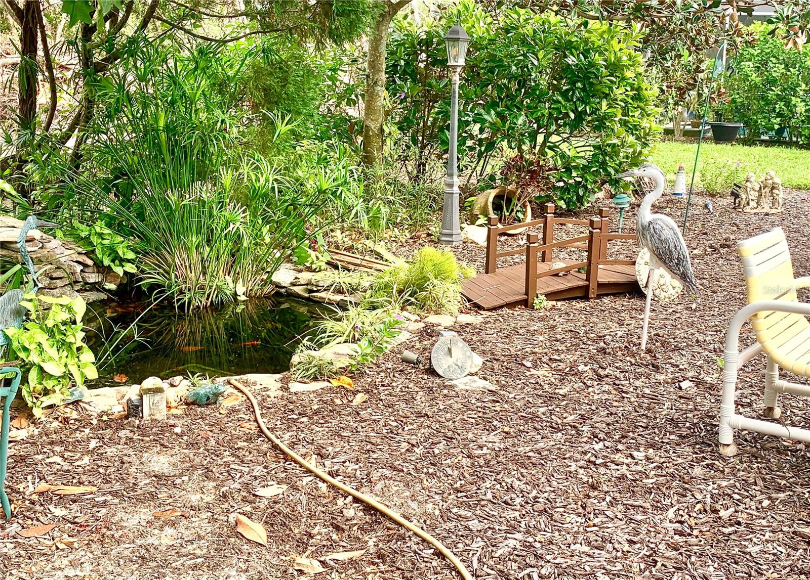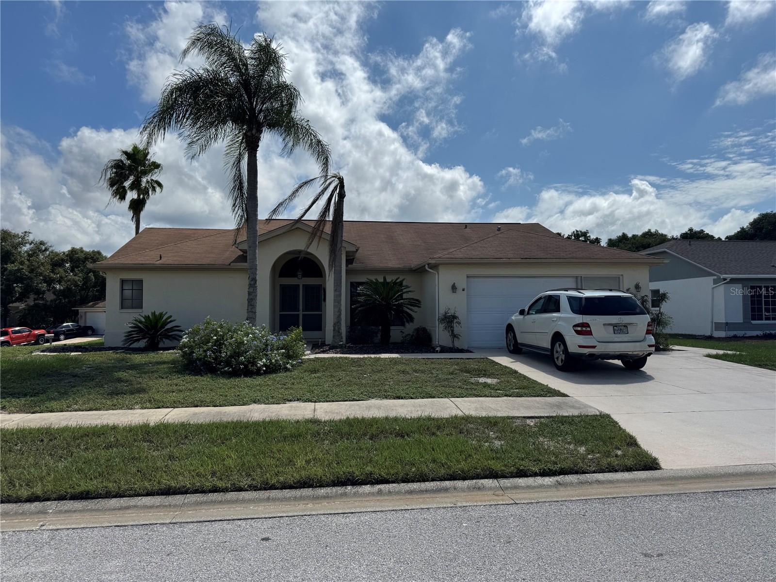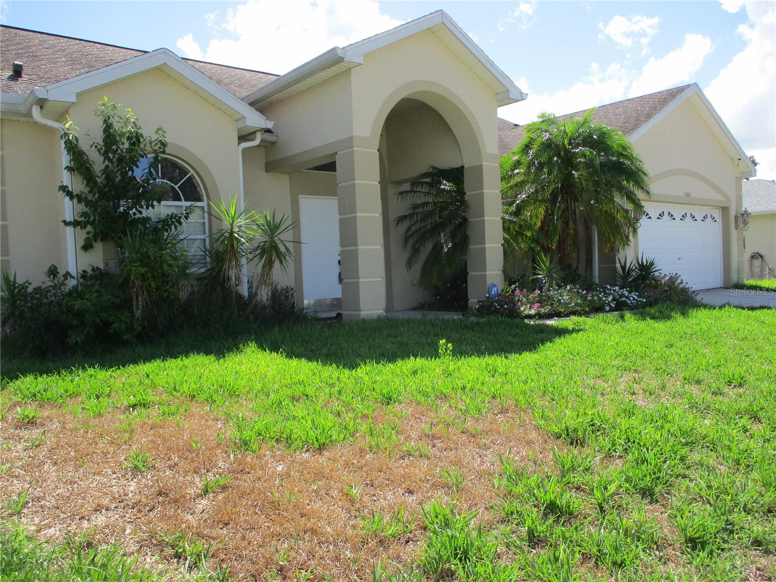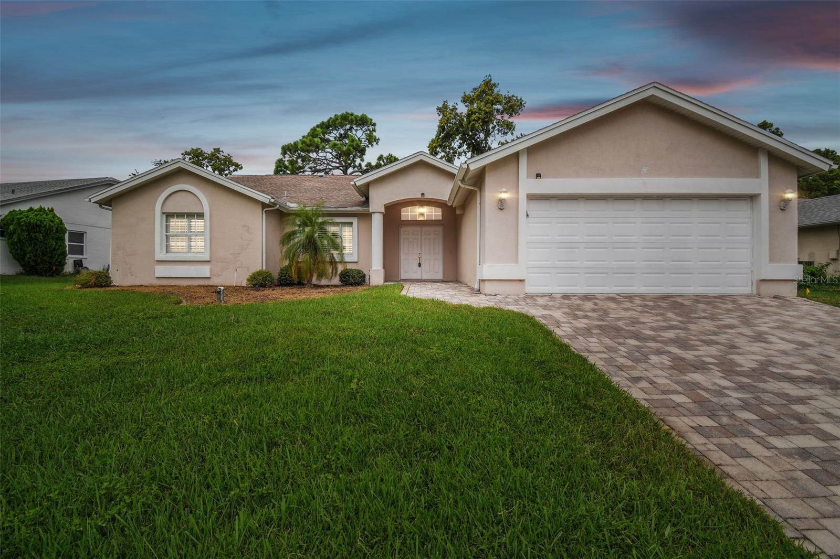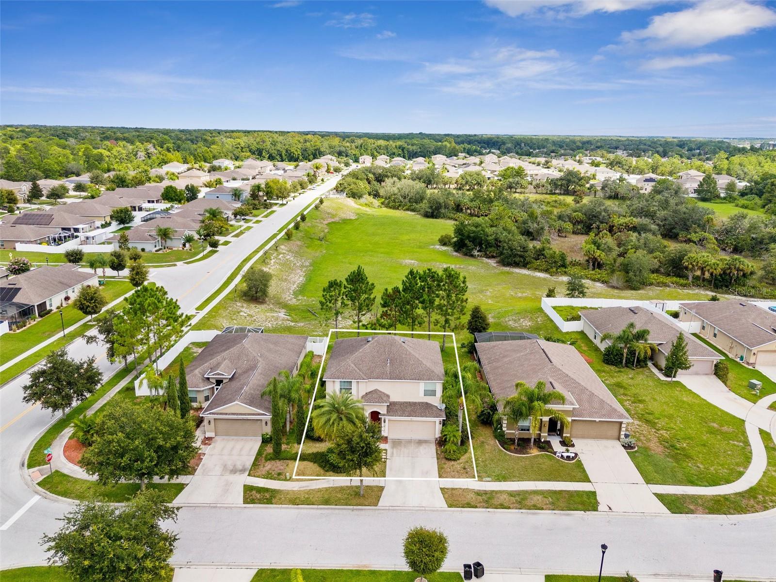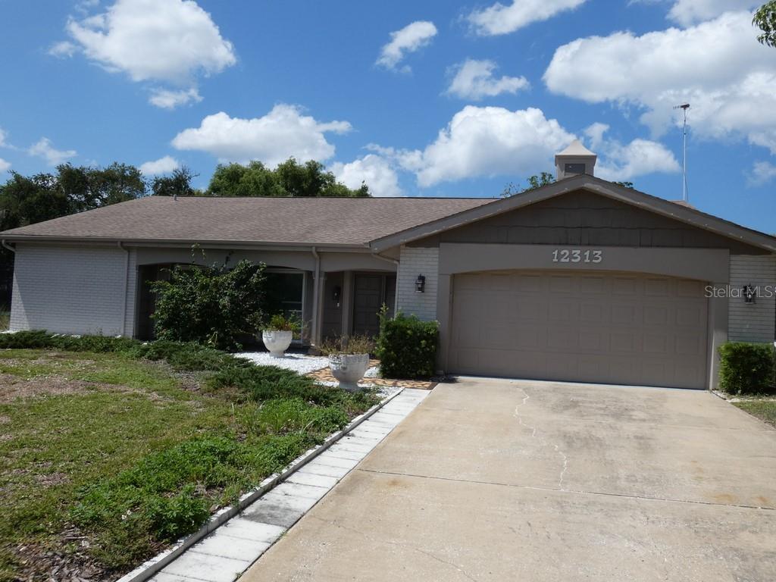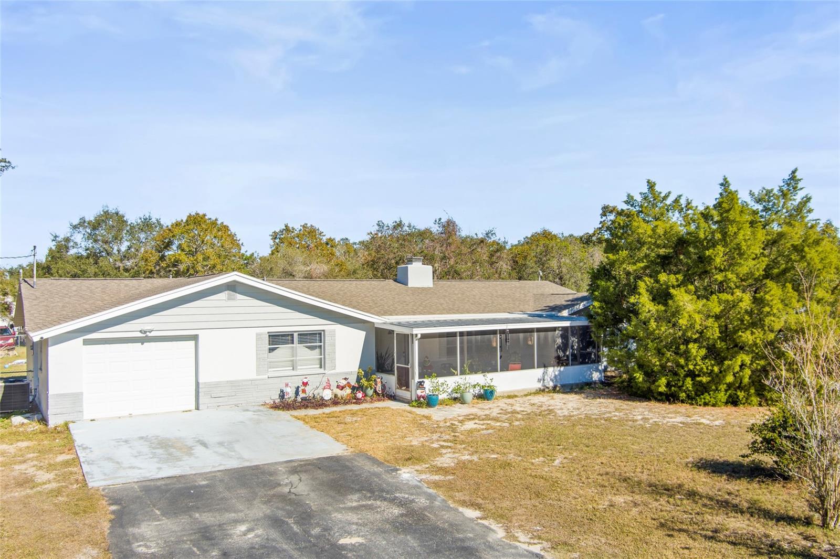8326 Coral Creek Loop, HUDSON, FL 34667
Property Photos
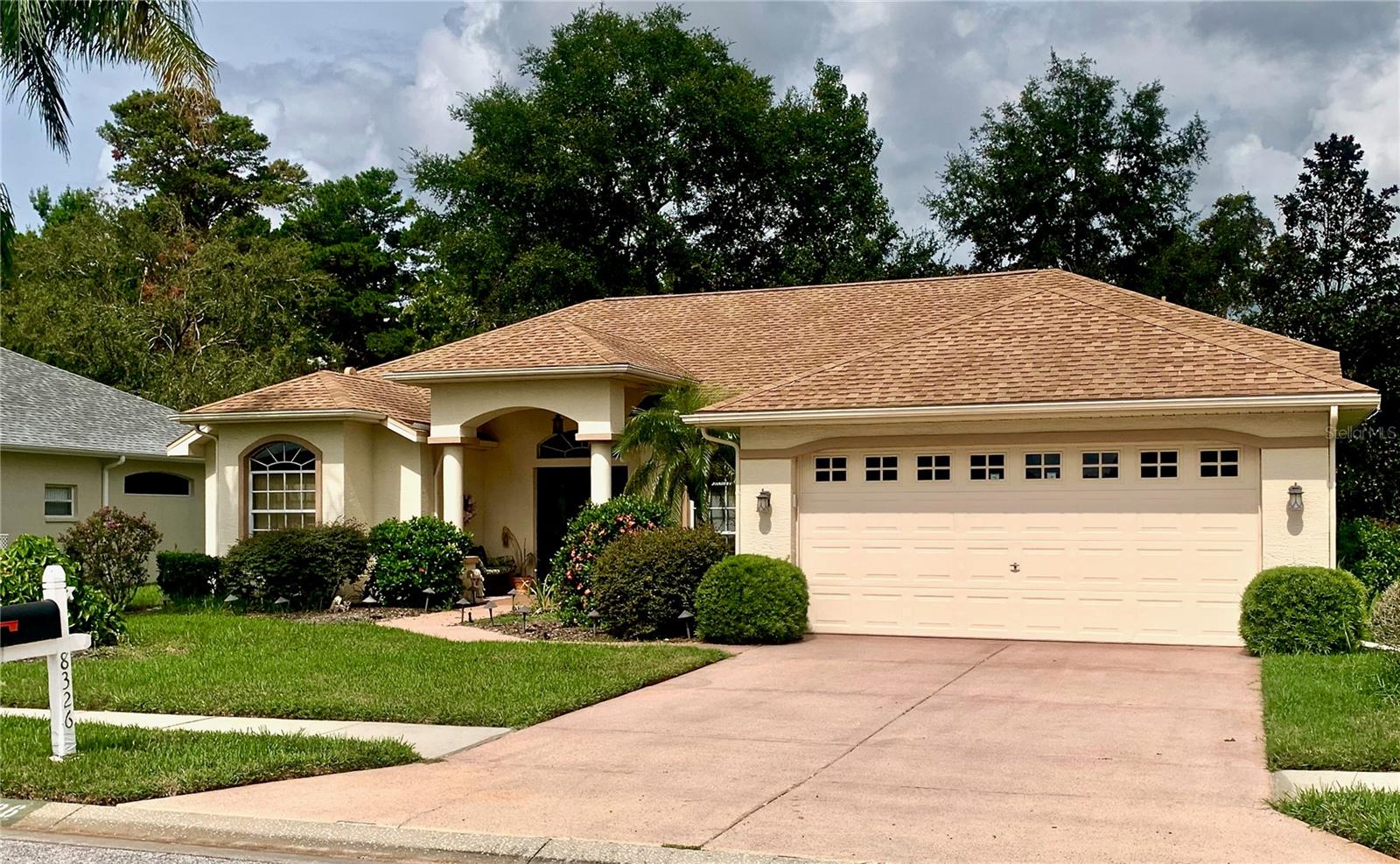
Would you like to sell your home before you purchase this one?
Priced at Only: $340,000
For more Information Call:
Address: 8326 Coral Creek Loop, HUDSON, FL 34667
Property Location and Similar Properties
- MLS#: W7867972 ( Residential )
- Street Address: 8326 Coral Creek Loop
- Viewed: 28
- Price: $340,000
- Price sqft: $127
- Waterfront: No
- Year Built: 1999
- Bldg sqft: 2670
- Bedrooms: 3
- Total Baths: 2
- Full Baths: 2
- Garage / Parking Spaces: 2
- Days On Market: 108
- Additional Information
- Geolocation: 28.3671 / -82.6742
- County: PASCO
- City: HUDSON
- Zipcode: 34667
- Subdivision: The Estates Of Beacon Woods
- Elementary School: Hudson Elementary PO
- Middle School: Hudson Middle PO
- High School: Hudson High PO
- Provided by: BHHS FLORIDA PROPERTIES GROUP
- Contact: Linda Klein
- 727-835-3110
- DMCA Notice
-
DescriptionWelcome to this stunning home in the desirable Estates of Beacon Woods, located in Hudson, Florida. This meticulously maintained property offers an inviting and spacious layout perfect for comfortable living. The heart of the home is the expansive eat in kitchen, featuring an abundance of cabinets, providing ample storage space for all your culinary needs. Whether youre hosting a dinner party or enjoying a quiet morning coffee, this kitchen is sure to impress. The master suite is a true retreat, boasting not one, but two generous walk in closets, ensuring youll never run out of storage space. The ensuite bathroom is equally impressive, featuring a large walk in shower and a large Jacuzzi Bath Tub, perfect for unwinding after a long day. Additional highlights include a 2019 AC unit, ensuring efficient cooling throughout the home. As a resident of the Estates of Beacon Woods, youll have access to an array of fantastic community amenities. Enjoy an active lifestyle with the on site fitness center, take a dip in the sparkling community pool, or challenge friends to a game on the tennis and pickleball courts. Dont miss the opportunity to own this beautiful home. Schedule your private showing today!
Payment Calculator
- Principal & Interest -
- Property Tax $
- Home Insurance $
- HOA Fees $
- Monthly -
Features
Building and Construction
- Covered Spaces: 0.00
- Exterior Features: Irrigation System, Lighting, Private Mailbox, Rain Gutters, Sidewalk, Sliding Doors, Sprinkler Metered
- Flooring: Carpet, Ceramic Tile, Hardwood
- Living Area: 1915.00
- Roof: Shingle
Land Information
- Lot Features: City Limits, In County, Landscaped, Level, Sidewalk
School Information
- High School: Hudson High-PO
- Middle School: Hudson Middle-PO
- School Elementary: Hudson Elementary-PO
Garage and Parking
- Garage Spaces: 2.00
- Open Parking Spaces: 0.00
- Parking Features: Driveway, Garage Door Opener
Eco-Communities
- Water Source: Public
Utilities
- Carport Spaces: 0.00
- Cooling: Central Air
- Heating: Central
- Pets Allowed: Breed Restrictions, Cats OK, Dogs OK, Yes
- Sewer: Public Sewer
- Utilities: BB/HS Internet Available, Cable Available, Cable Connected, Electricity Connected, Phone Available, Public, Sewer Connected, Sprinkler Meter, Street Lights, Water Connected
Amenities
- Association Amenities: Basketball Court, Cable TV, Clubhouse, Elevator(s), Fitness Center, Handicap Modified, Lobby Key Required, Pickleball Court(s), Pool, Recreation Facilities, Shuffleboard Court, Tennis Court(s), Vehicle Restrictions
Finance and Tax Information
- Home Owners Association Fee Includes: Cable TV, Pool, Internet, Maintenance Grounds, Recreational Facilities, Trash
- Home Owners Association Fee: 524.00
- Insurance Expense: 0.00
- Net Operating Income: 0.00
- Other Expense: 0.00
- Tax Year: 2023
Other Features
- Appliances: Dishwasher, Disposal, Dryer, Electric Water Heater, Exhaust Fan, Microwave, Range, Refrigerator
- Association Name: Wise Property Management/ Matt O'Neal
- Association Phone: 813-968-5665
- Country: US
- Interior Features: Cathedral Ceiling(s), Ceiling Fans(s), Eat-in Kitchen, Primary Bedroom Main Floor, Split Bedroom, Thermostat, Walk-In Closet(s), Window Treatments
- Legal Description: THE ESTATES OF BEACON WOODS GOLF AND COUNTRY CLUB PHASE 5 PB 30 PGS 104-106 LOT 23
- Levels: One
- Area Major: 34667 - Hudson/Bayonet Point/Port Richey
- Occupant Type: Vacant
- Parcel Number: 26-24-16-0050-00000-0230
- Possession: Close of Escrow
- Style: Florida
- View: Trees/Woods
- Views: 28
- Zoning Code: MPUD
Similar Properties
Nearby Subdivisions
Aripeka
Arlington Woods Ph 01a
Arlington Woods Ph 01b
Autumn Oaks
Barrington Woods
Barrington Woods Ph 02
Beacon Woods East Clayton Vill
Beacon Woods East Sandpiper
Beacon Woods East Villages
Beacon Woods Fairview Village
Beacon Woods Golf Club Village
Beacon Woods Greenside Village
Beacon Woods Greenwood Village
Beacon Woods Smokehouse
Beacon Woods Village
Beacon Woods Village 11b Add 2
Beacon Woods Village 6
Beacon Woods Village Golf Club
Bella Terra
Berkley Village
Berkley Woods
Bolton Heights West
Briar Oaks Village 01
Briar Oaks Village 1
Briar Oaks Village 2
Briarwoods
Cape Cay
Clayton Village Ph 01
Country Club Est Unit 1
Country Club Estates
Driftwood Isles
Fairway Oaks
Garden Terrace Acres
Golf Mediterranean Villas
Goodings Add
Gulf Coast Acres
Gulf Coast Acres Add
Gulf Coast Acres Sub
Gulf Shores 1st Add
Gulf Side Acres
Gulf Side Estates
Gulfside Terrace
Heritage Pines Village
Heritage Pines Village 02 Rep
Heritage Pines Village 04
Heritage Pines Village 05
Heritage Pines Village 06
Heritage Pines Village 10
Heritage Pines Village 12
Heritage Pines Village 13
Heritage Pines Village 14
Heritage Pines Village 19
Heritage Pines Village 20
Heritage Pines Village 21 25
Heritage Pines Village 29
Heritage Pines Village 30
Heritage Pines Village 31
Highland Estates
Highland Hills
Highland Ridge
Highlands Ph 01
Highlands Ph 2
Hudson Beach Estates
Hudson Grove Estates
Indian Oaks Hills
Iuka
Kolb Haven
Lakeside Woodlands
Leisure Beach
Long Lake Ests
Millwood Village
Not Applicable
Not In Hernando
Not On List
Pleasure Isles
Pleasure Isles 1st Add
Preserve At Sea Pines
Rainbow Oaks
Ravenswood Village
Sea Pines
Sea Pines Sub
Sea Ranch On Gulf
Sea Ranch On The Gulf
Summer Chase
Sunset Estates
Sunset Island
Taylor Terrace
The Estates
The Estates Of Beacon Woods
The Preserve At Sea Pines
Vista Del Mar
Viva Villas
Viva Villas 1st Add
Waterway Shores
Windsor Mill
Woodbine Village In Beacon Woo
Woodward Village
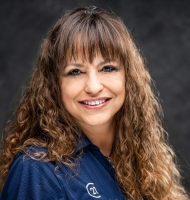
- Marie McLaughlin
- CENTURY 21 Alliance Realty
- Your Real Estate Resource
- Mobile: 727.858.7569
- sellingrealestate2@gmail.com

