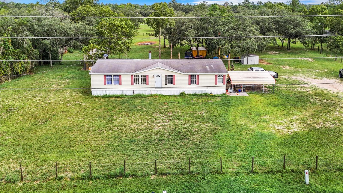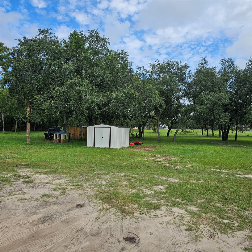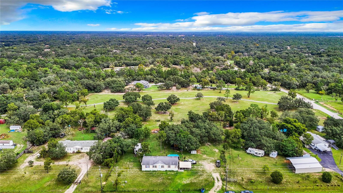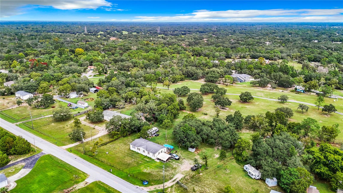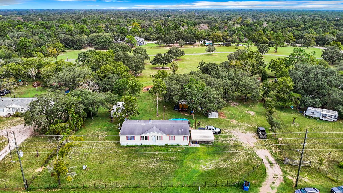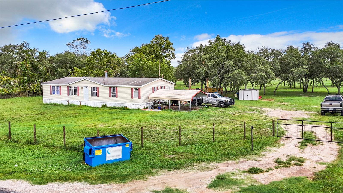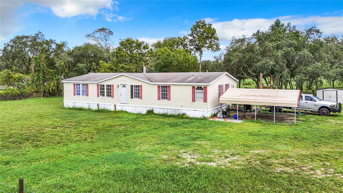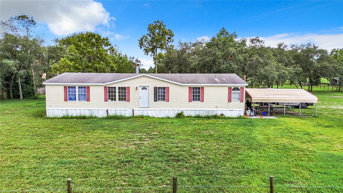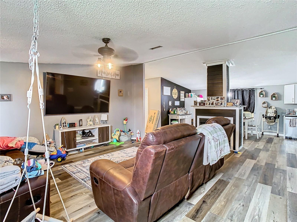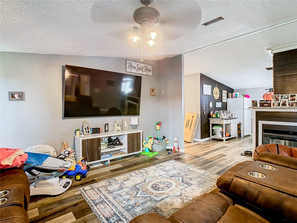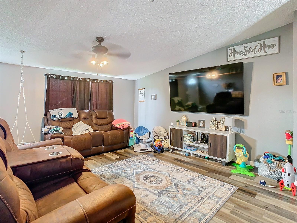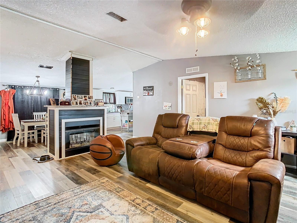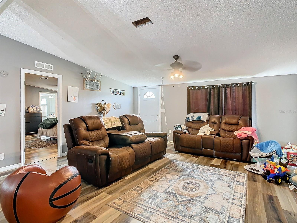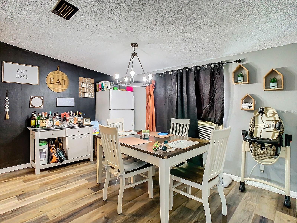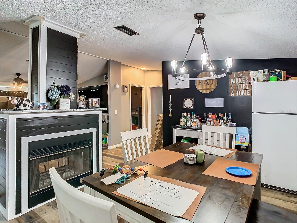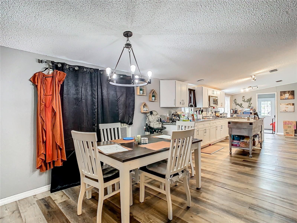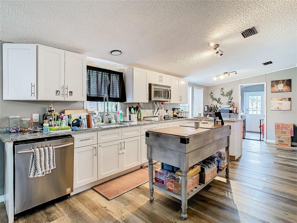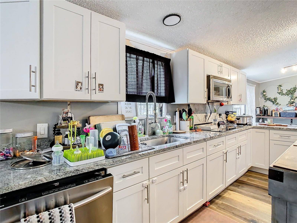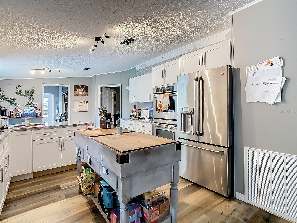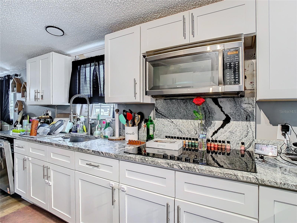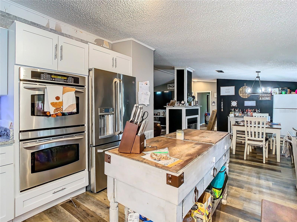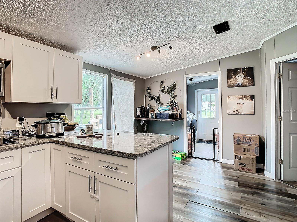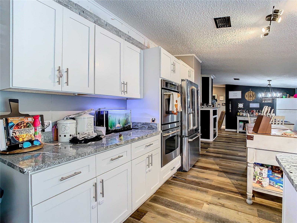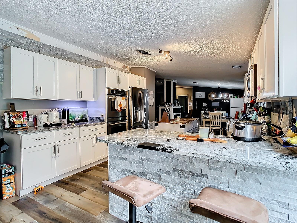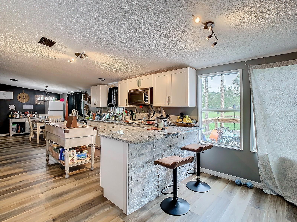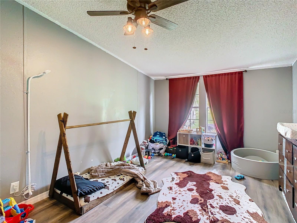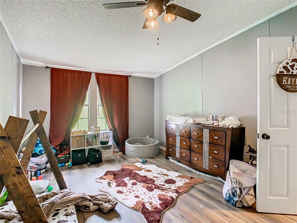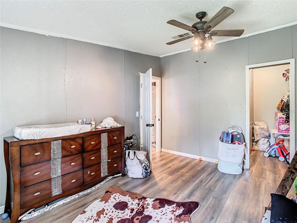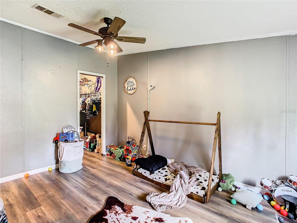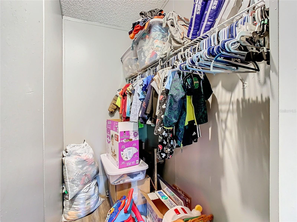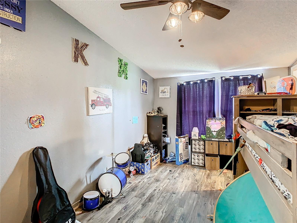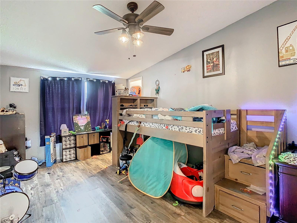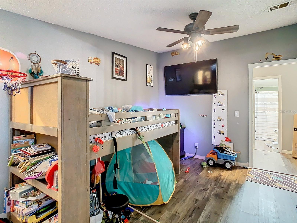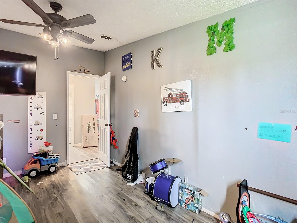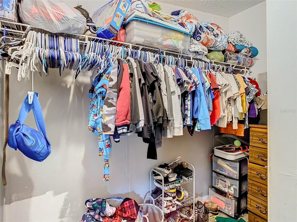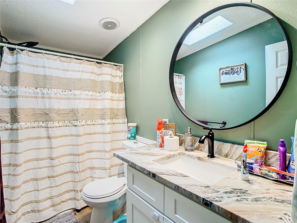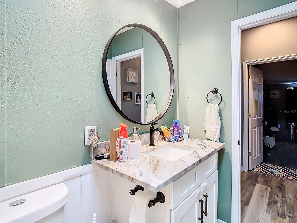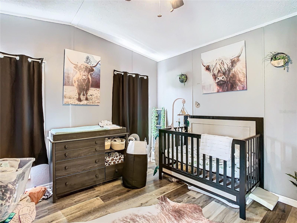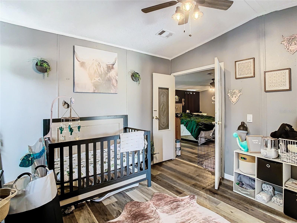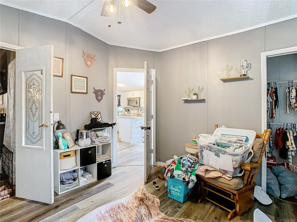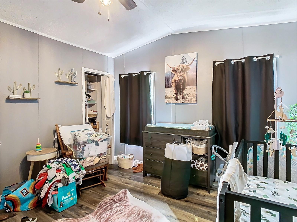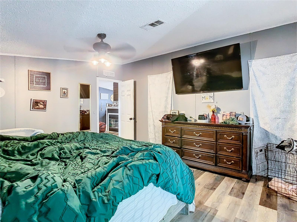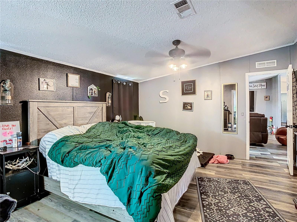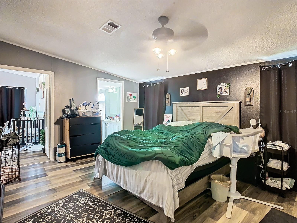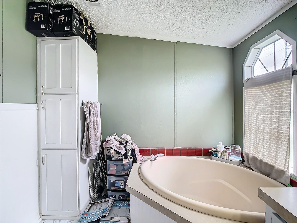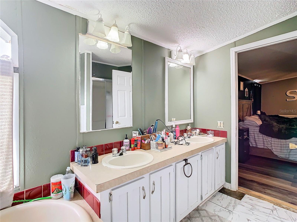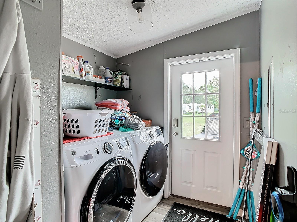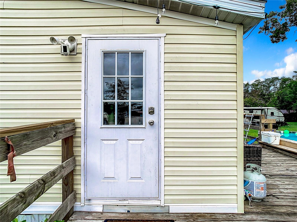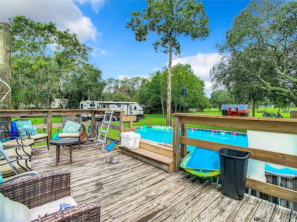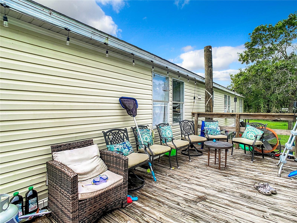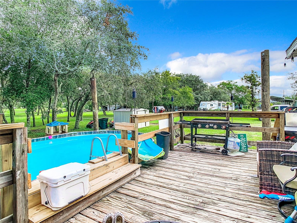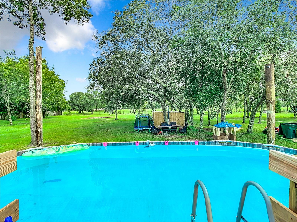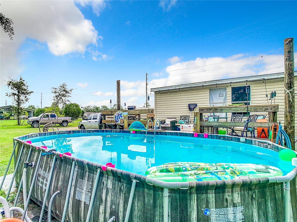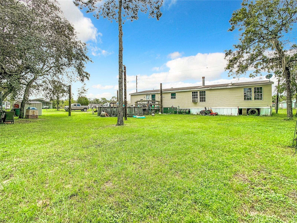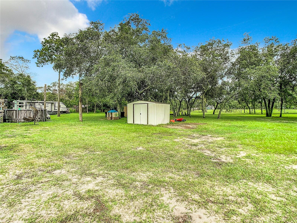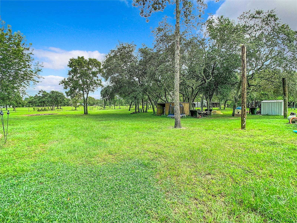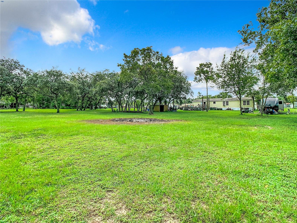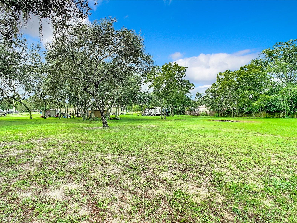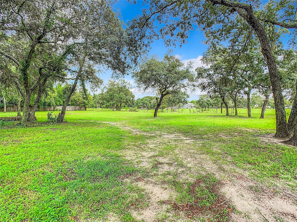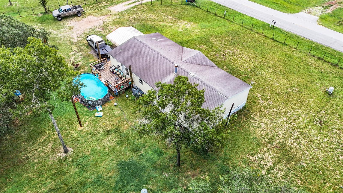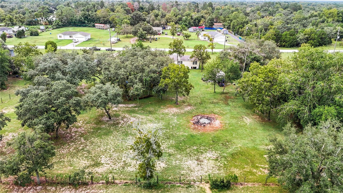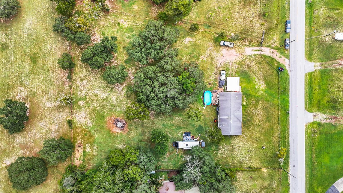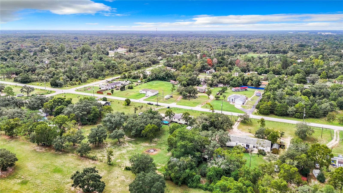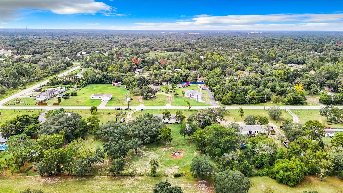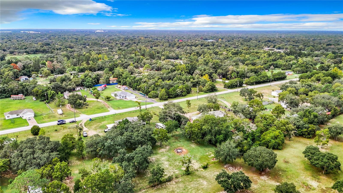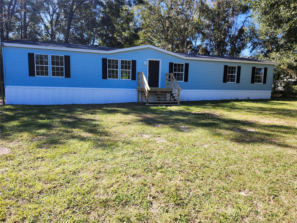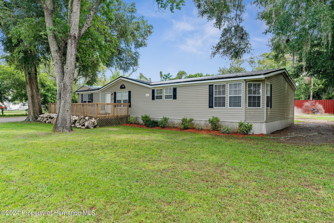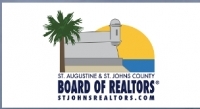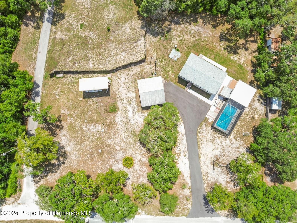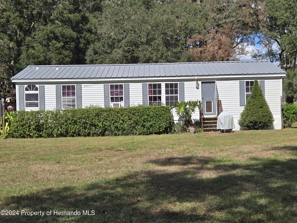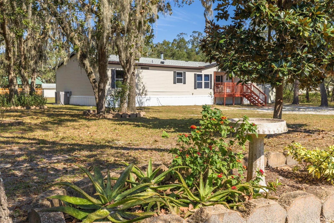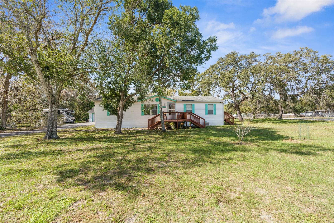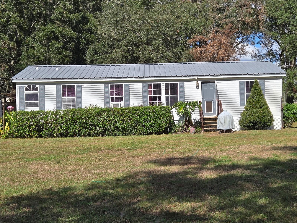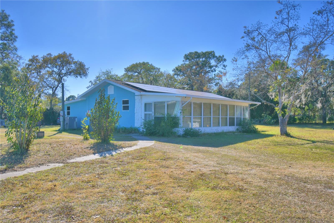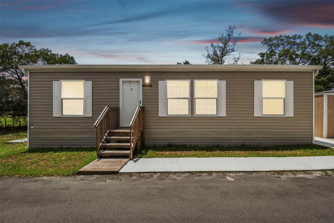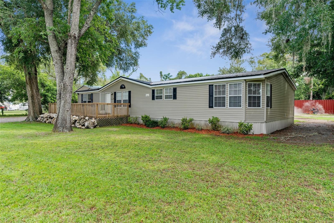16339 Bosley Drive, Spring Hill, FL 34610
Property Photos
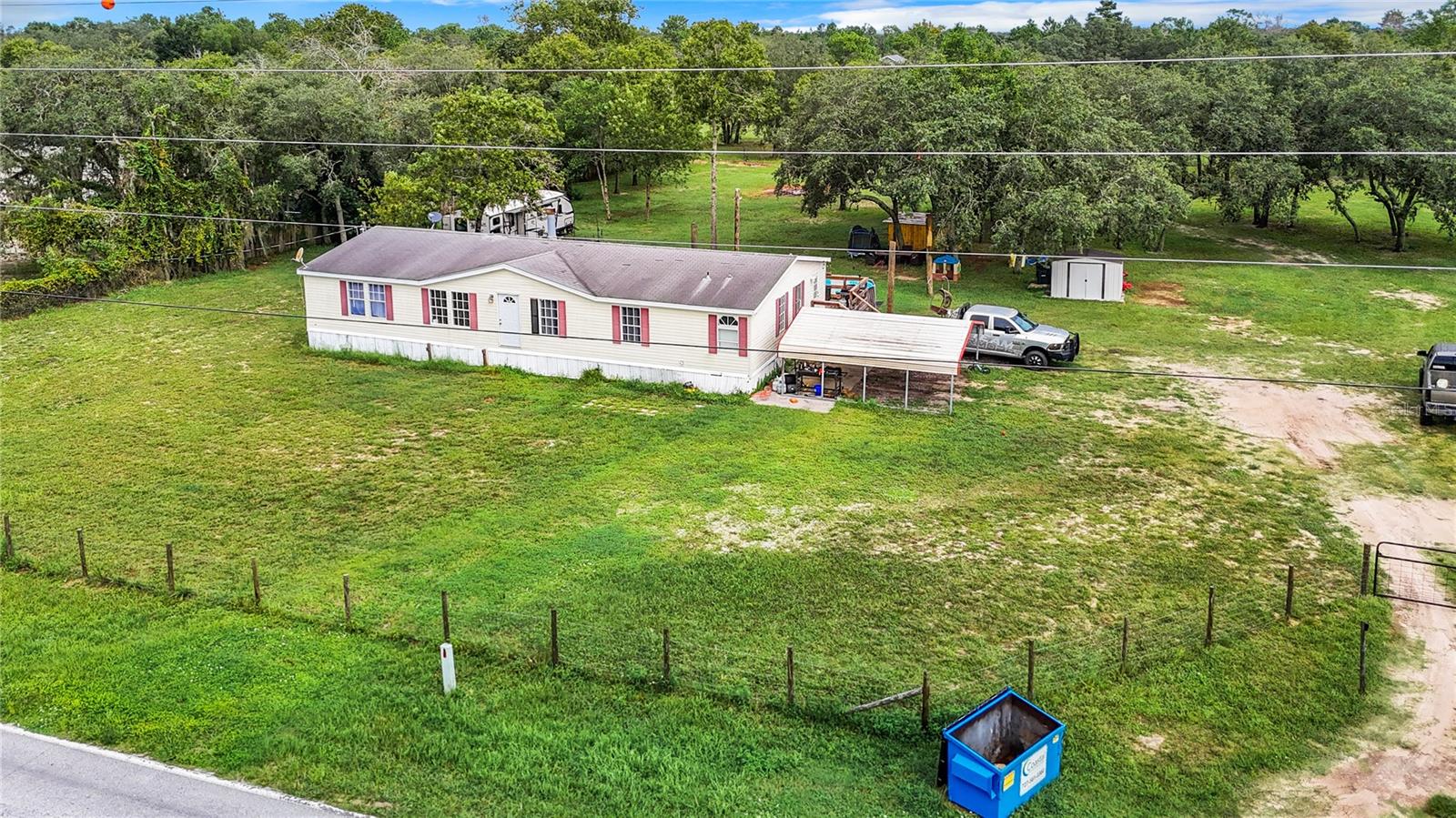
Would you like to sell your home before you purchase this one?
Priced at Only: $299,900
For more Information Call:
Address: 16339 Bosley Drive, Spring Hill, FL 34610
Property Location and Similar Properties
- MLS#: W7868167 ( Residential )
- Street Address: 16339 Bosley Drive
- Viewed: 20
- Price: $299,900
- Price sqft: $161
- Waterfront: No
- Year Built: 2001
- Bldg sqft: 1860
- Bedrooms: 4
- Total Baths: 2
- Full Baths: 2
- Garage / Parking Spaces: 2
- Days On Market: 104
- Acreage: 1.35 acres
- Additional Information
- Geolocation: 28.4069 / -82.5447
- County: PASCO
- City: Spring Hill
- Zipcode: 34610
- Subdivision: Highland Forest
- Provided by: BHHS FLORIDA PROPERTIES GROUP
- Contact: Dan Downs
- 727-835-3110
- DMCA Notice
-
DescriptionDiscover your perfect blend of space and convenience with this spacious 4 bedroom, 2 bath mobile home, sitting on an expansive 1.35 acre agricultural zoned lot. Ideal for those who love the outdoors, there's plenty of room for your animals, toys, and more. This property offers the best of both worldsserenity and accessibilitylocated just 6 miles from the Suncoast Highway and less than 45 minutes to Tampa International Airport. Enjoy nearby natural attractions such as Alfred McKethan Pine Island Park, Wildlife Survival Sanctuary, and Weeki Wachee Springs State Park, perfect for nature lovers and adventurers alike. Dont miss this opportunity to embrace country living with all the perks of city convenience!
Payment Calculator
- Principal & Interest -
- Property Tax $
- Home Insurance $
- HOA Fees $
- Monthly -
Features
Building and Construction
- Covered Spaces: 0.00
- Exterior Features: Other
- Flooring: Vinyl
- Living Area: 1860.00
- Roof: Shingle
Garage and Parking
- Garage Spaces: 0.00
- Open Parking Spaces: 0.00
Eco-Communities
- Water Source: Private
Utilities
- Carport Spaces: 2.00
- Cooling: Central Air
- Heating: Central
- Sewer: Private Sewer, Septic Tank
- Utilities: Cable Available
Finance and Tax Information
- Home Owners Association Fee: 0.00
- Insurance Expense: 0.00
- Net Operating Income: 0.00
- Other Expense: 0.00
- Tax Year: 2023
Other Features
- Appliances: Built-In Oven, Cooktop, Dishwasher
- Country: US
- Interior Features: Ninguno
- Legal Description: HIGHLAND FOREST UNREC PLAT A POR OF TRACT 15 DESC AS FOLL: COM AT SW COR OF SW1/4 OF SEC 7 TH ALG SOUTH LINE SEC N89DEG 58' 14"E 1306.24 FT TH N00DEG 08' 31"W 684.98 FT TO SW COR OF SAID TRACT 15 TH N00DEG08' 31"W 329.99 FT ALG WEST BDYOF SAID TRACT 15 TH N89DEG59' 08"E 712.98 FT ALG NORTH BDY OF SAID TRACT 15 FOR POB TH CONT N89DEG59' 08"E 178.24 FT ALG NORTH BDY SAID TRACT 15 TH S00DEG03' 44"W 329.91 FT TO CENTERLINE BOSLEY DR F/K/A ANGELA DR TH ALG SAID CENTER- LINE S89DEG58' 50"W 178.02 FT T H N00DEG01' 14"E 329.93 FT TO POB;SOUTH 25 FT THEREOF SUBJ TO ESMT PER 4368/1392 FOR BOSLEY DR;AKA PCL 5 PER OR 3991 PG 164 SHELLYWOOD SUB CLASS IIIE
- Levels: One
- Area Major: 34610 - Spring Hl/Brooksville/Shady Hls/WeekiWache
- Occupant Type: Tenant
- Parcel Number: 18-24-07-001.0-000.00-015.5
- Views: 20
- Zoning Code: AR
Similar Properties
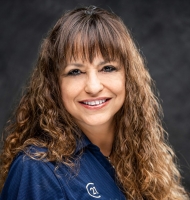
- Marie McLaughlin
- CENTURY 21 Alliance Realty
- Your Real Estate Resource
- Mobile: 727.858.7569
- sellingrealestate2@gmail.com


