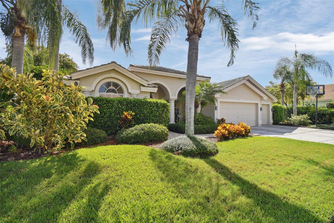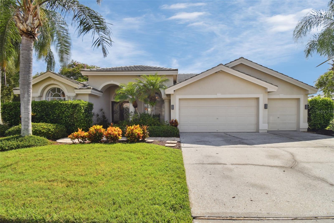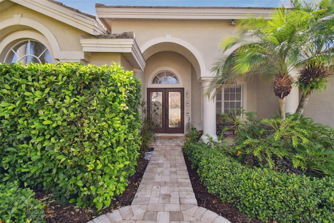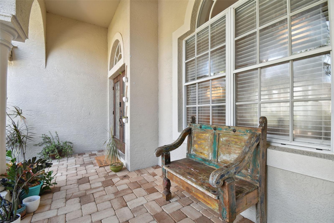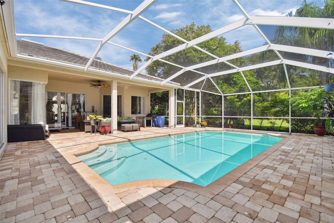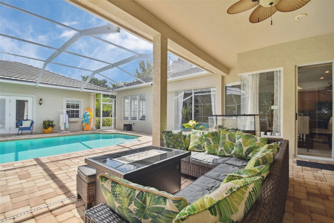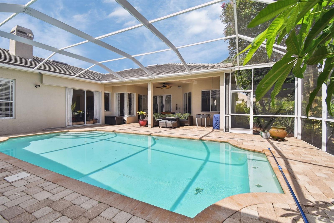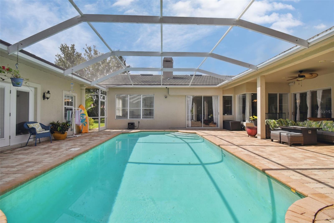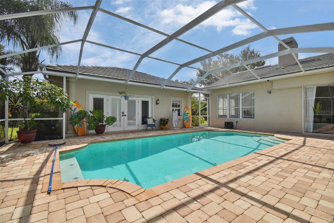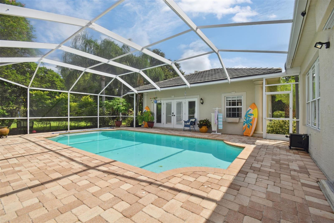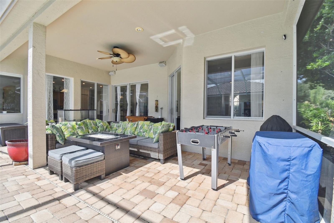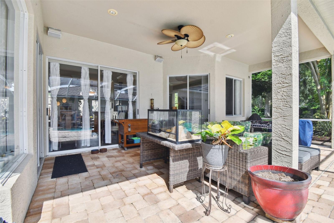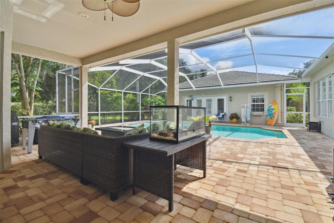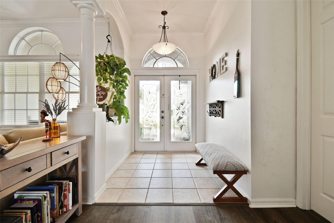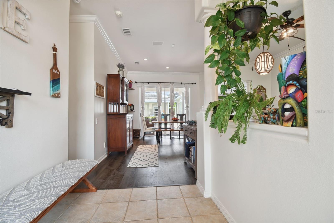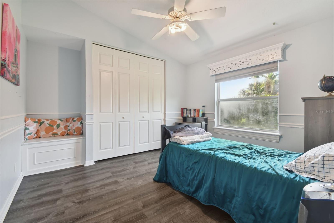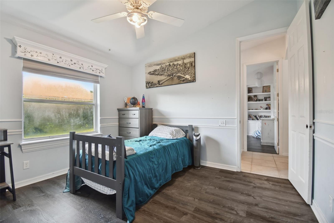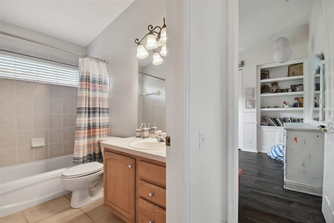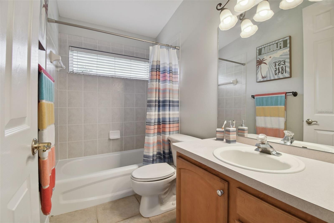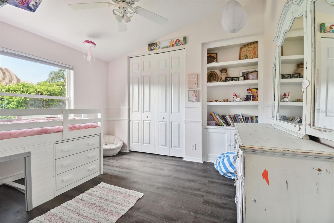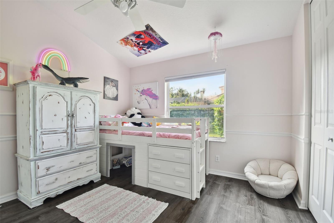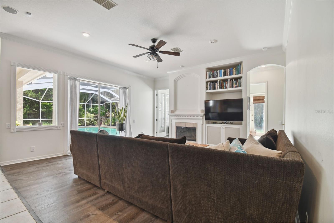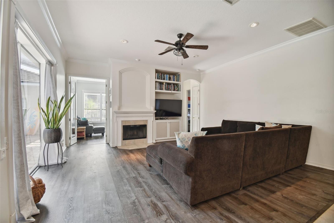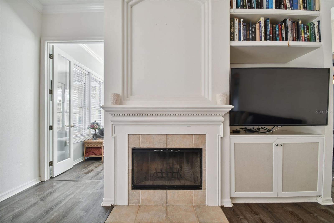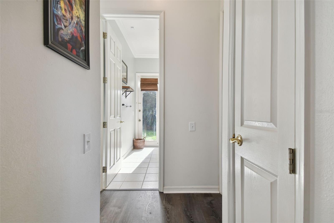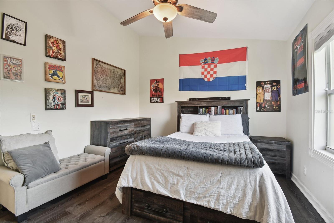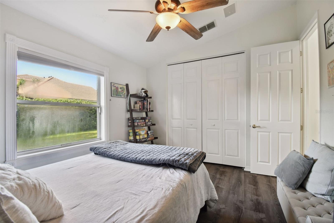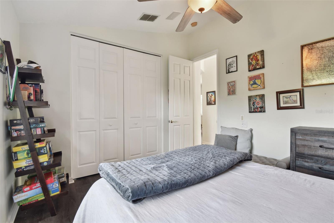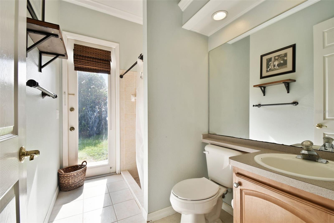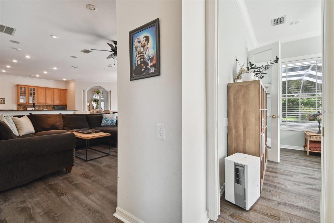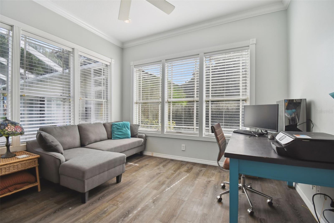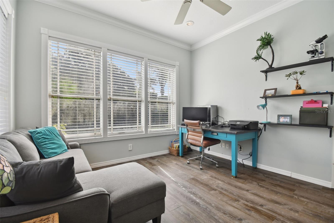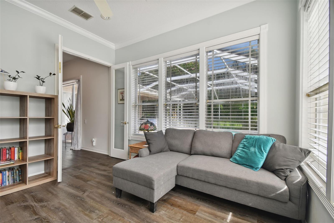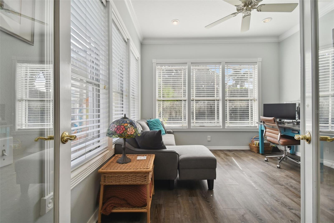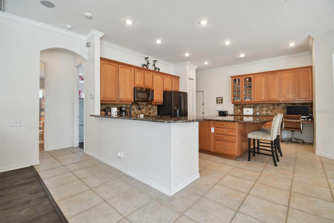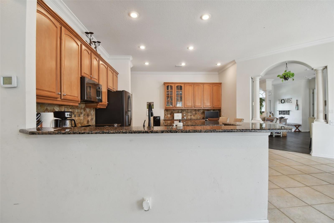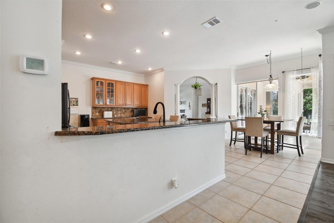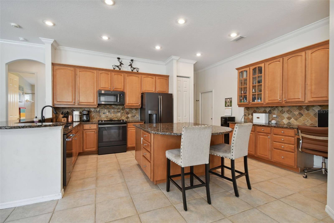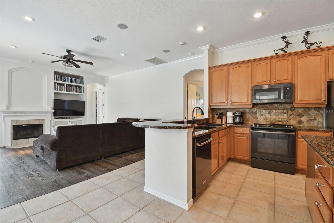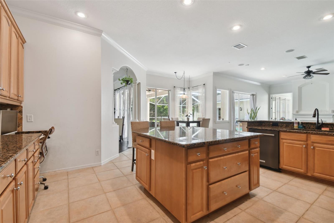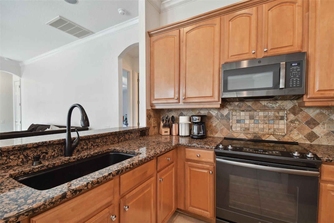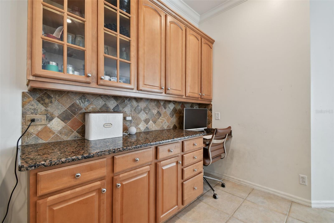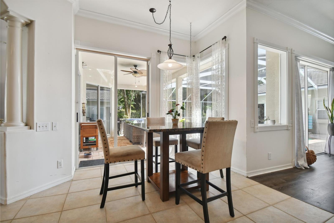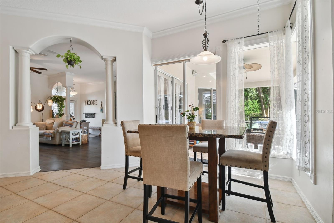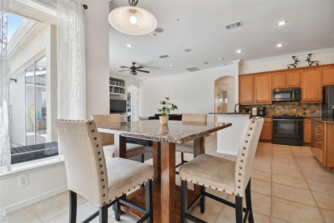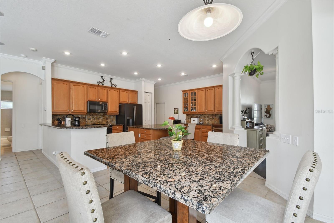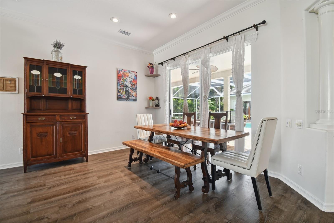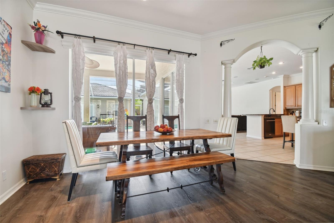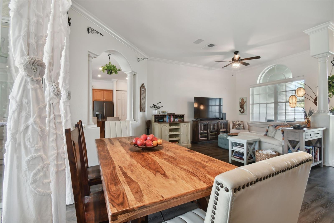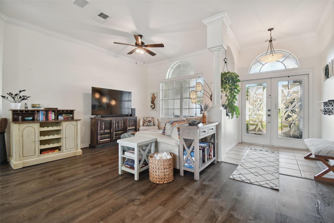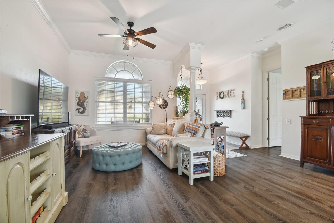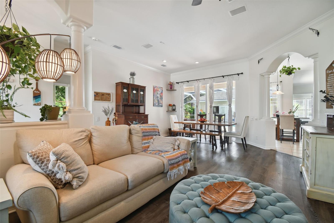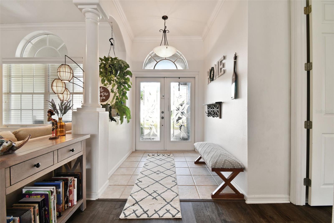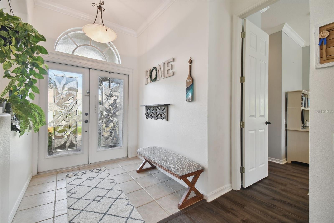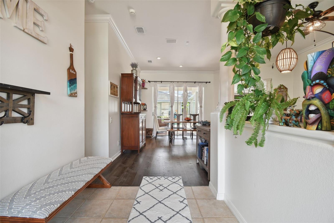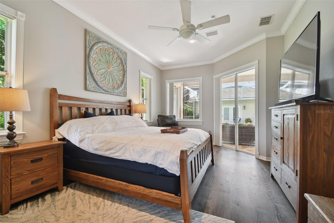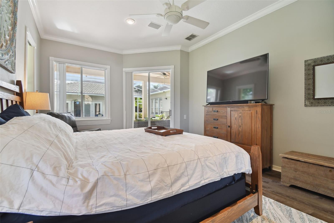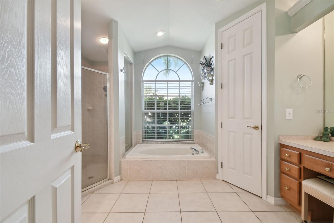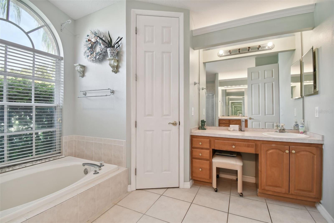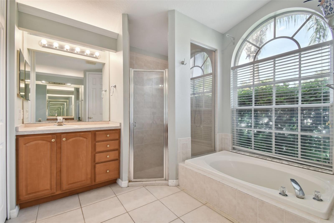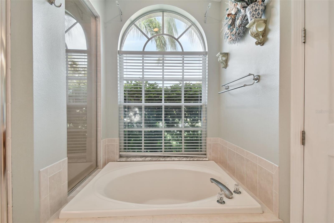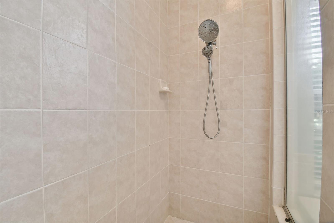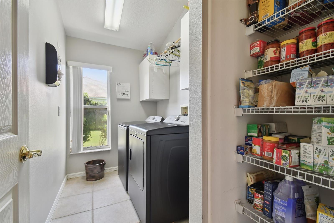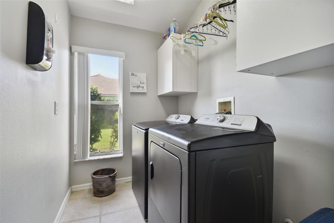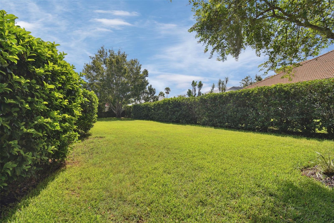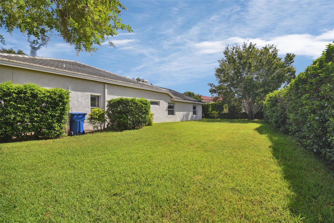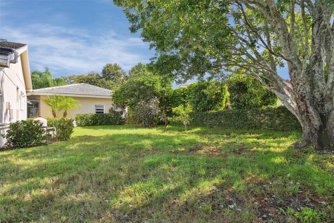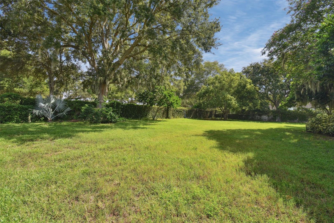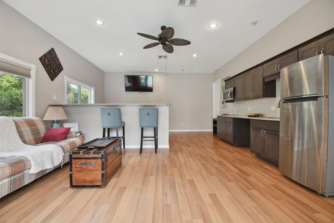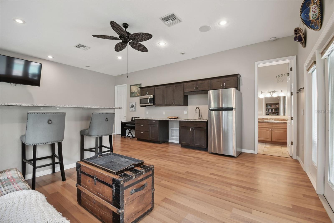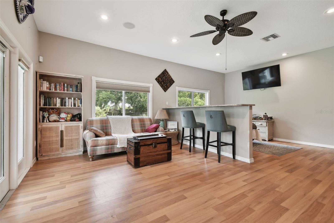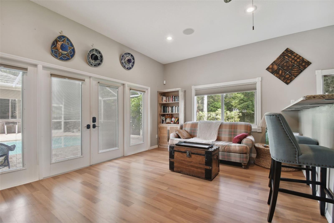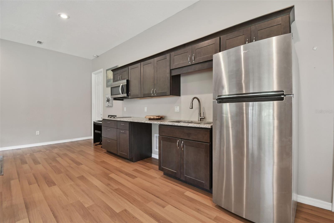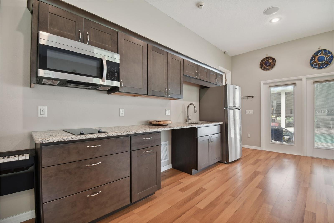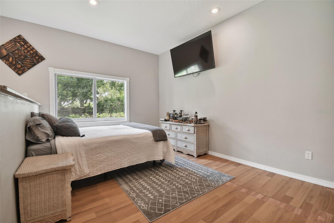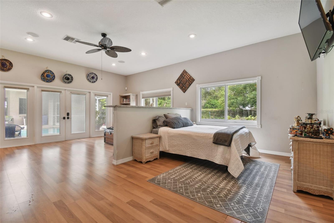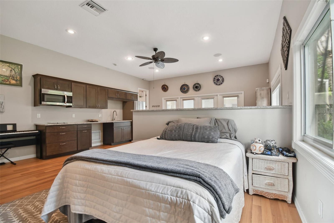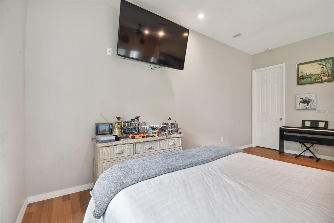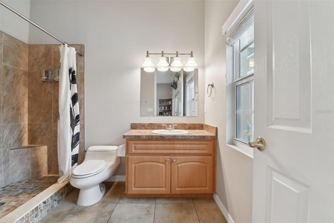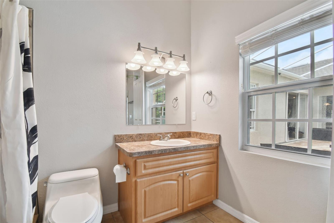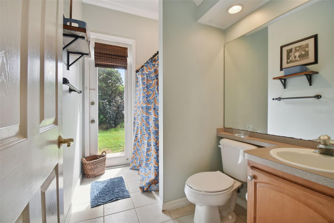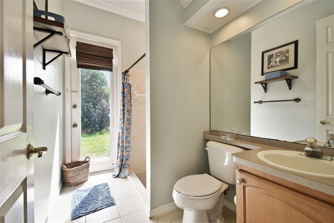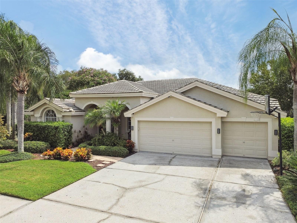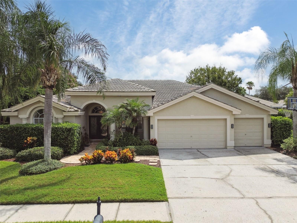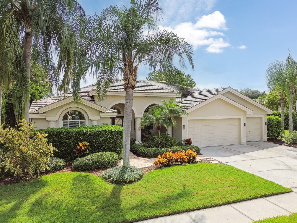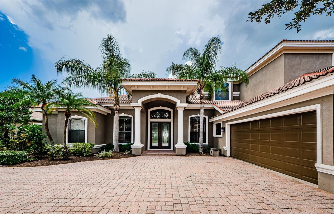1236 Hagen Drive, TRINITY, FL 34655
Property Photos
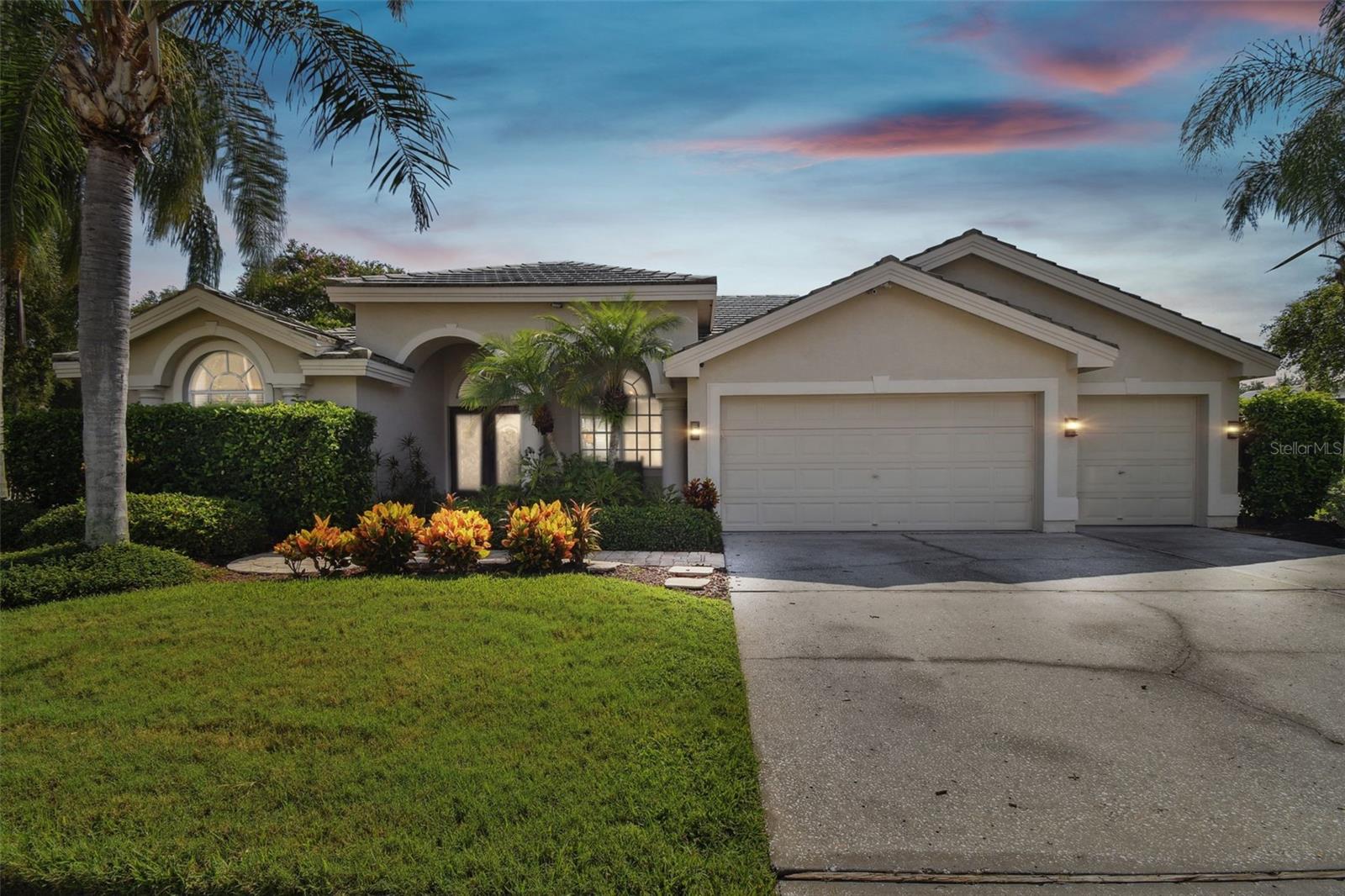
Would you like to sell your home before you purchase this one?
Priced at Only: $799,900
For more Information Call:
Address: 1236 Hagen Drive, TRINITY, FL 34655
Property Location and Similar Properties
- MLS#: W7868180 ( Residential )
- Street Address: 1236 Hagen Drive
- Viewed: 19
- Price: $799,900
- Price sqft: $177
- Waterfront: No
- Year Built: 2000
- Bldg sqft: 4532
- Bedrooms: 5
- Total Baths: 4
- Full Baths: 4
- Garage / Parking Spaces: 3
- Days On Market: 76
- Additional Information
- Geolocation: 28.1773 / -82.6586
- County: PASCO
- City: TRINITY
- Zipcode: 34655
- Subdivision: Villagesfox Hollow West
- Provided by: RE/MAX CHAMPIONS
- Contact: Christian Bennett
- 727-807-7887
- DMCA Notice
-
DescriptionPrice adjusted to reflect installation of new slate tile roof. Roof will be installed prior to close upon acceptance of new contract. LOCATION, LOCATION, LOCATION! No CDD fees, low HOA fees, and a detached mother in law suite on over half an acre of privacy right in the heart of Trinity! This beautiful 5 bedroom, 4 bathroom pool home is tucked away in the gated Spyglass community of Fox Hollow, surrounded by lush 10 foot hedges and zoned for top rated Trinity schools like Trinity Elementary, Seven Springs Middle, and Mitchell High. Inside, you'll find an open floor plan with tile and low maintenance luxury vinyl plank flooring, plus a bright kitchen featuring a huge island and granite countertops. The outdoor space is perfect for entertaining, with a spacious paver patio and a sparkling saltwater pool. The DETACHED MOTHER IN LAW SUITE offers complete independence, with its own A/C, water heater, washer/dryer, full bath, walk in shower, and kitchenette. Located on a quiet street with just 40 homes, you're close to the Starkey Gap and Tri County Trails, great restaurants, and minutes from Brooker Creek. With a slate tile roof, underground power lines, and the perfect blend of luxury, privacy, and convenience, this home has everything you need!
Payment Calculator
- Principal & Interest -
- Property Tax $
- Home Insurance $
- HOA Fees $
- Monthly -
Features
Building and Construction
- Covered Spaces: 0.00
- Exterior Features: Lighting, Sidewalk
- Flooring: Ceramic Tile, Luxury Vinyl
- Living Area: 3491.00
- Roof: Shingle
Garage and Parking
- Garage Spaces: 3.00
- Open Parking Spaces: 0.00
Eco-Communities
- Pool Features: In Ground, Screen Enclosure
- Water Source: Public
Utilities
- Carport Spaces: 0.00
- Cooling: Central Air
- Heating: Central
- Pets Allowed: Yes
- Sewer: Public Sewer
- Utilities: Electricity Connected, Sewer Connected, Water Connected
Amenities
- Association Amenities: Clubhouse, Gated, Golf Course
Finance and Tax Information
- Home Owners Association Fee: 273.00
- Insurance Expense: 0.00
- Net Operating Income: 0.00
- Other Expense: 0.00
- Tax Year: 2023
Other Features
- Appliances: Dishwasher, Microwave, Range Hood, Refrigerator
- Association Name: The Villages at Fox Hollow
- Country: US
- Interior Features: Built-in Features, Ceiling Fans(s), Walk-In Closet(s)
- Legal Description: THE VILLAGES AT FOX HOLLOW-WEST PB 31 PGS 40-59 LOT 188
- Levels: One
- Area Major: 34655 - New Port Richey/Seven Springs/Trinity
- Occupant Type: Vacant
- Parcel Number: 16-26-36-0010-00000-1880
- Views: 19
- Zoning Code: MPUD
Similar Properties
Nearby Subdivisions
Champions Club
Cielo At Champions Club
Floresta At Champions Club
Fox Wood Ph 01
Fox Wood Ph 05
Fox Wood Ph 5
Heritage Spgs Village 04
Heritage Spgs Village 06
Heritage Spgs Village 07
Heritage Spgs Village 08
Heritage Spgs Village 12
Heritage Spgs Village 14
Heritage Spgs Village 19
Heritage Spgs Village 23
Heritage Spgs Village 24 Vill
Heritage Springs
Heritage Springs Village
Heritage Springs Village 01
Heritage Springs Village 13
Heritage Springs Village 22
Marabella At Champions Club
Mirasol At Champions Club
Thousand Oaks East Ph 02 03
Thousand Oaks East Ph 04
Thousand Oaks Ph 02 03 04 05
Thousand Oaks Ph 25
Thousand Oaks Ph 69
Trinity East Rep
Trinity Oaks
Trinity Oaks Increment M North
Trinity Preserve Ph 1
Trinity Preserve Phase 1
Trinity West
Villages At Fox Hollow Ph 04
Villages At Fox Hollow West
Villagesfox Hollow West
Woodlandslongleaf
Wyndtree Ph 05 Village 08

- Marie McLaughlin
- CENTURY 21 Alliance Realty
- Your Real Estate Resource
- Mobile: 727.858.7569
- sellingrealestate2@gmail.com

