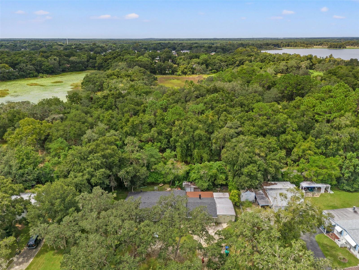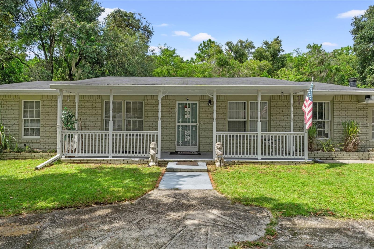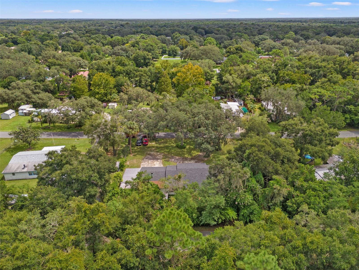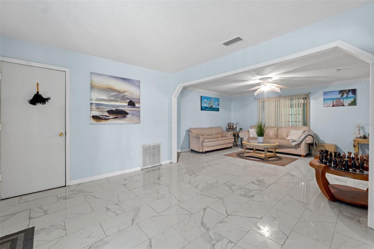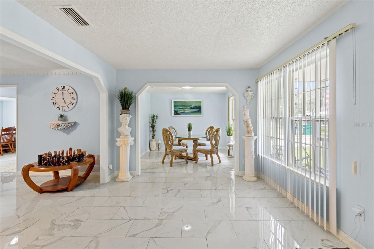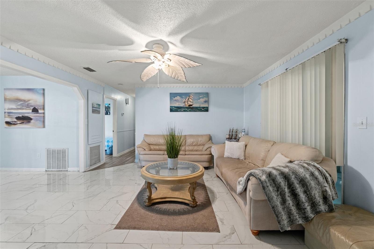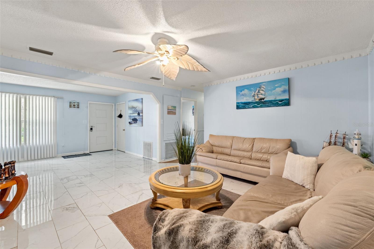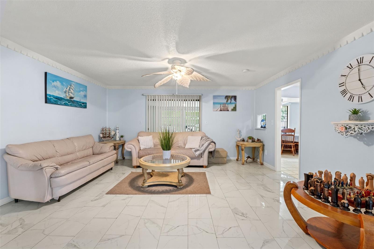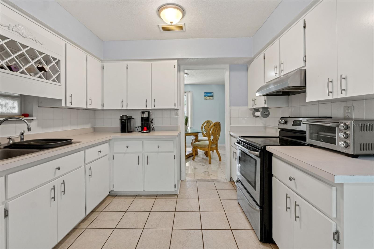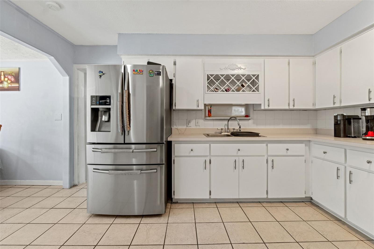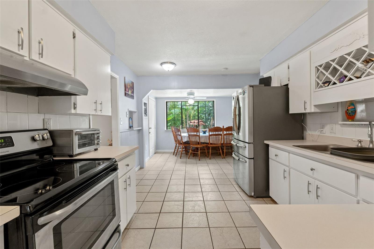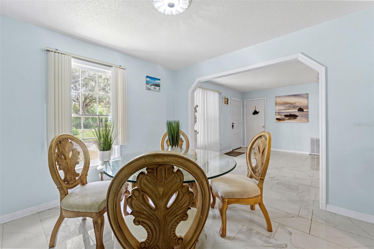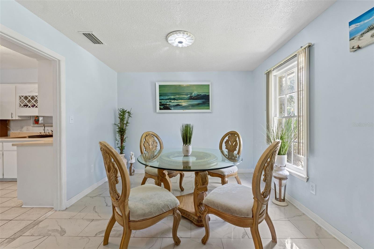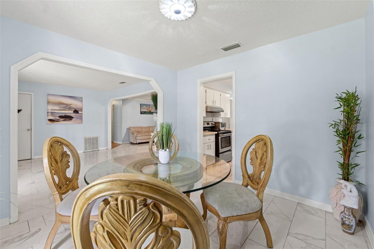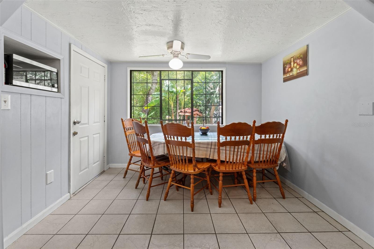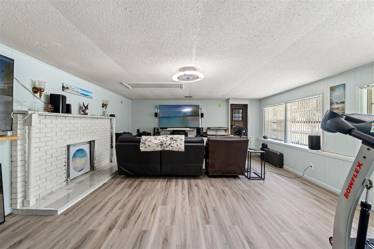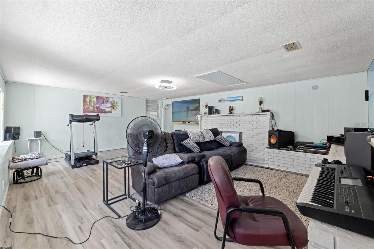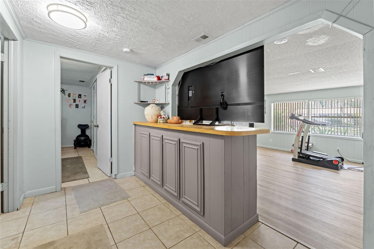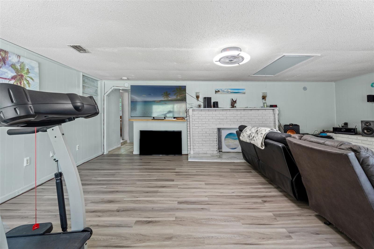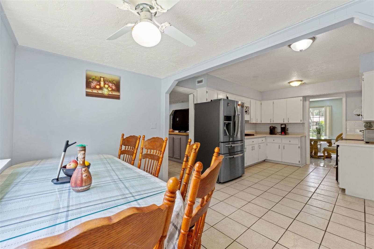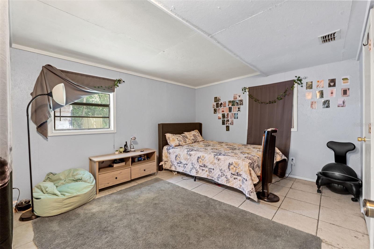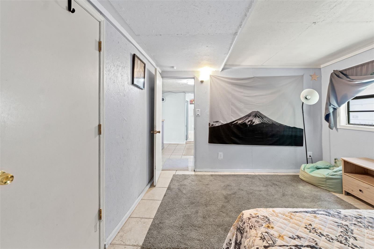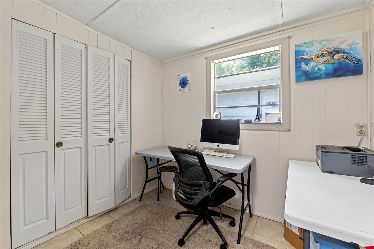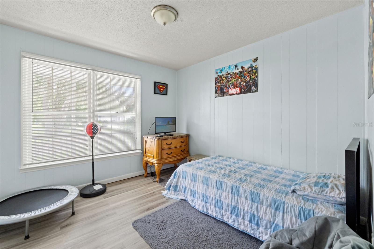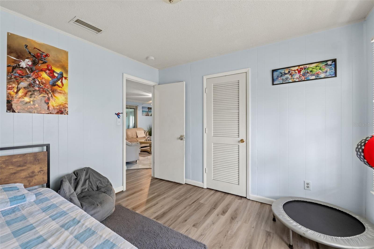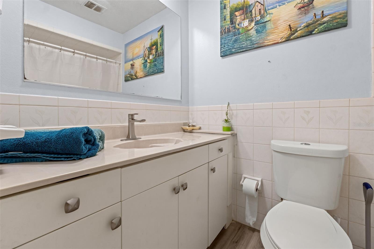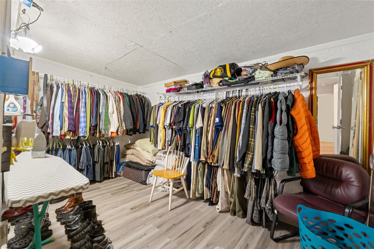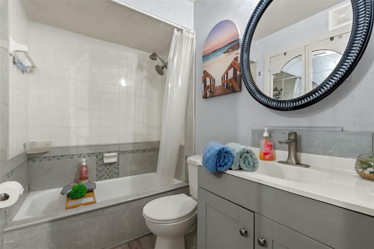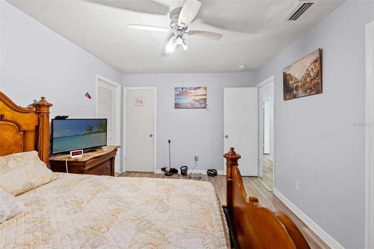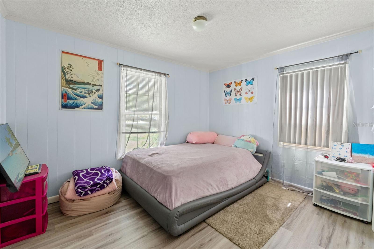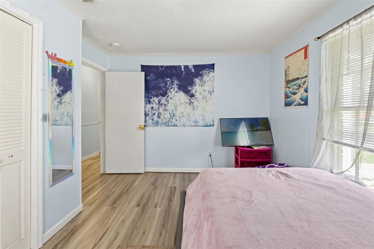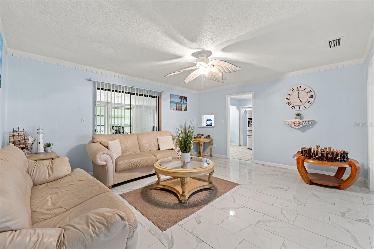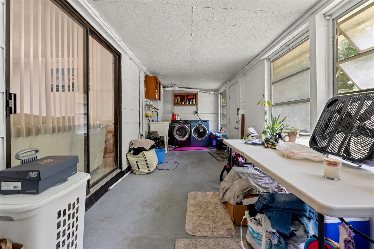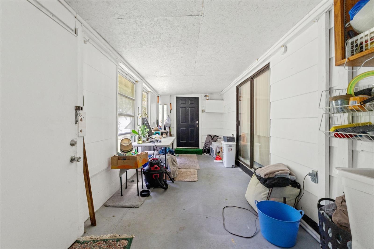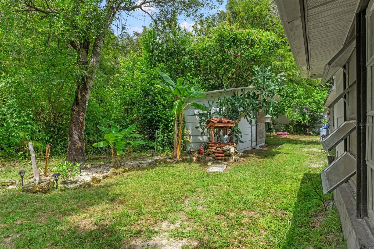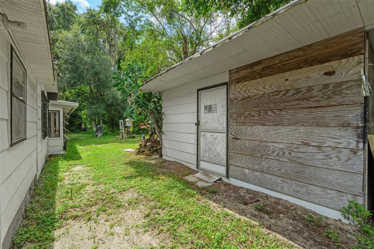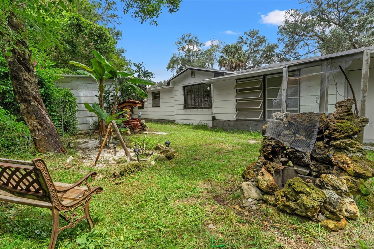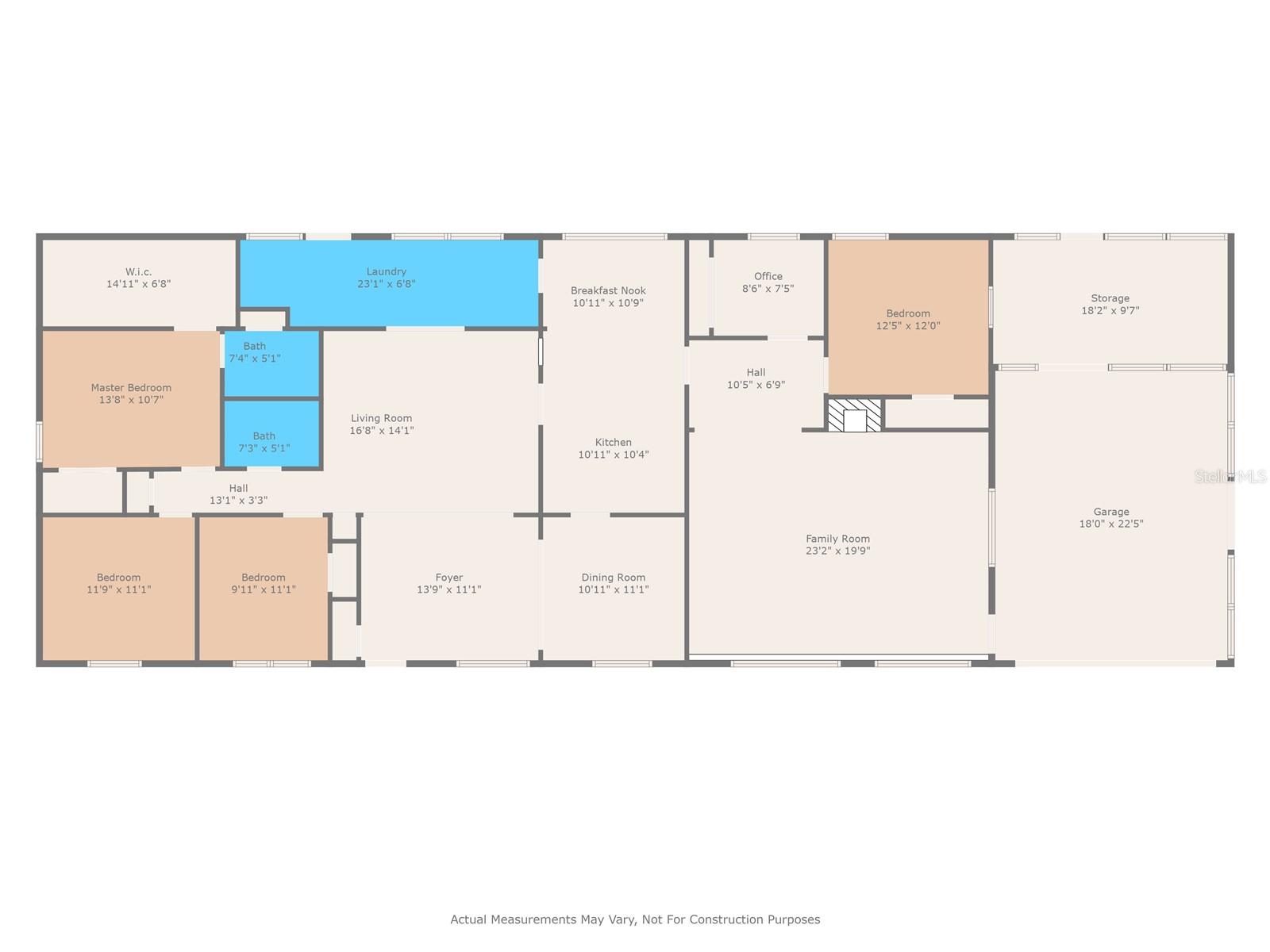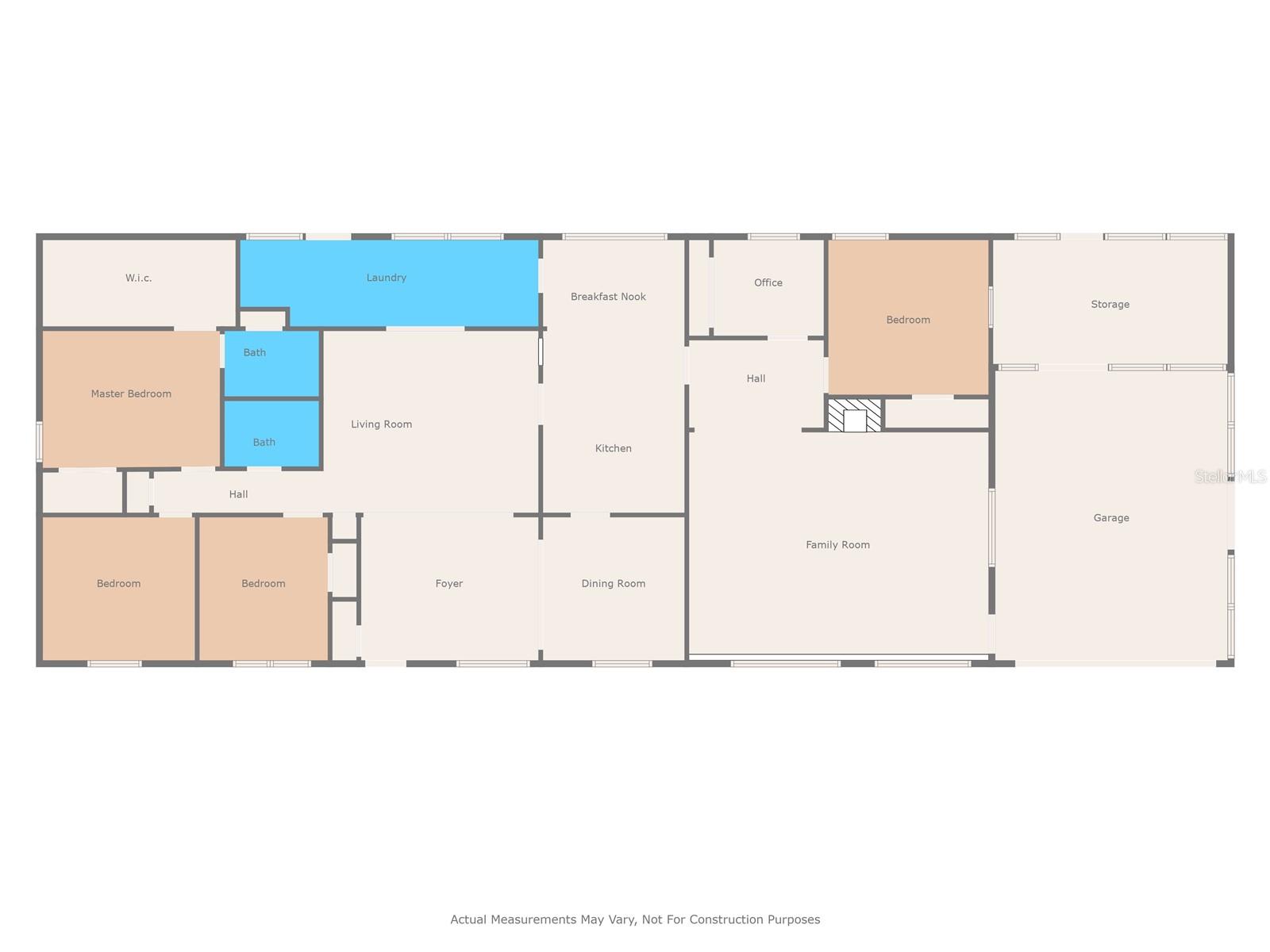3034 Buckley Point, INVERNESS, FL 34450
Property Photos
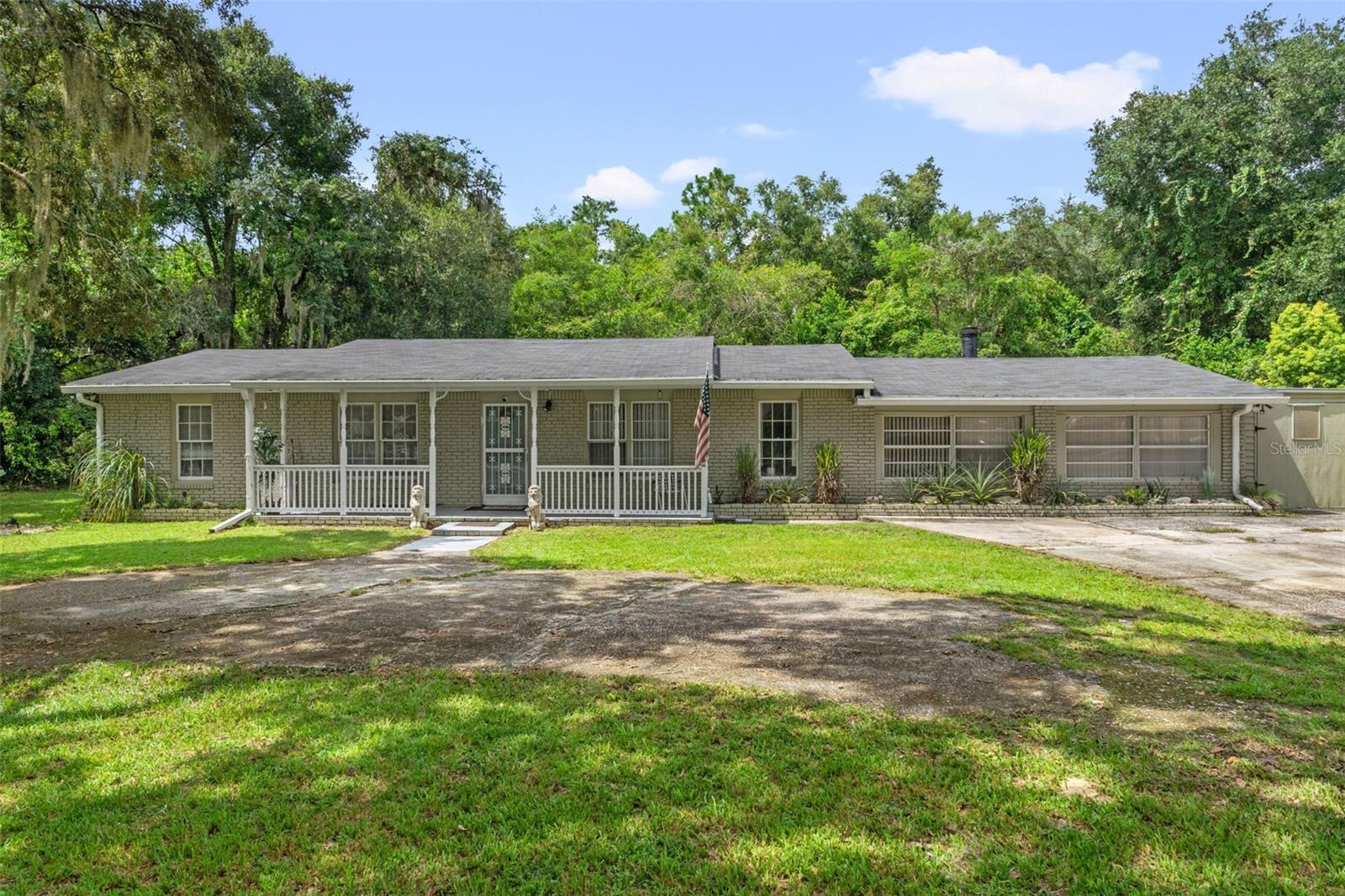
Would you like to sell your home before you purchase this one?
Priced at Only: $250,000
For more Information Call:
Address: 3034 Buckley Point, INVERNESS, FL 34450
Property Location and Similar Properties
- MLS#: W7868373 ( Residential )
- Street Address: 3034 Buckley Point
- Viewed: 4
- Price: $250,000
- Price sqft: $105
- Waterfront: No
- Year Built: 1973
- Bldg sqft: 2383
- Bedrooms: 4
- Total Baths: 2
- Full Baths: 2
- Garage / Parking Spaces: 2
- Days On Market: 65
- Additional Information
- Geolocation: 28.8173 / -82.2784
- County: CITRUS
- City: INVERNESS
- Zipcode: 34450
- Provided by: RE/MAX SUNSET REALTY
- Contact: Zachary Gerlack
- 727-863-2402
- DMCA Notice
-
DescriptionWelcome home to your 4 BEDROOM home being offered at a great price! This home is a gem and perfect for entertaining and extra space with its own suite! When you pull up to the home, you'll be greeted by the amazing circular driveway and beautiful trees in the front yard, perfect for showcasing Florida's natural beauty and makes great shade for being outside on a sunny day! As you walk up to the home, you'll be greeted by a nice patio on the front of the home, great for relaxing and enjoying coffee on a nice morning! Now let's get to the inside... upon entering you'll notice the beautiful tile floors in the living area, with newer paint throughout and beautiful colors that compliment the rest of the home. This home features 4 bedrooms, 3 of which are on one side of the home, with another being featured in it's own suite with a separate living and office area, perfect for guests or family staying over, or a master suite!! This home has so much to see, come see for yourself and schedule a showing today!!
Payment Calculator
- Principal & Interest -
- Property Tax $
- Home Insurance $
- HOA Fees $
- Monthly -
Features
Building and Construction
- Covered Spaces: 0.00
- Exterior Features: Other
- Flooring: Ceramic Tile, Luxury Vinyl
- Living Area: 2243.00
- Roof: Shingle
Garage and Parking
- Garage Spaces: 2.00
- Open Parking Spaces: 0.00
Eco-Communities
- Water Source: Well
Utilities
- Carport Spaces: 0.00
- Cooling: Central Air
- Heating: Central
- Sewer: Septic Tank
- Utilities: Cable Available, Electricity Available
Finance and Tax Information
- Home Owners Association Fee: 0.00
- Insurance Expense: 0.00
- Net Operating Income: 0.00
- Other Expense: 0.00
- Tax Year: 2023
Other Features
- Appliances: Dryer, Microwave, Refrigerator, Washer
- Country: US
- Interior Features: Crown Molding, Eat-in Kitchen, Open Floorplan, Primary Bedroom Main Floor
- Legal Description: LOTS 15 & 16 OF AN UNREC SUB DESCR AS: COM AT THE SW CORN "OF GL 5 23-19-20 THN N 0DEG 10' 10"""" W AL TH W L OF SD G LOT" "5 1030 FT TO POB THN CONT N 0DEG 10' 10"""" W AL W LN 140FT" "THN N 89DEG 53' 45"""" E 125 FT THN S 0DEG 10' 10"""" E 140 FT" "THN S 89DEG 53' 45"""" W 125 FT TO POB IN OR BK 2118 PG 121 OR" BK 2534 PG 759
- Levels: One
- Area Major: 34450 - Inverness
- Occupant Type: Owner
- Parcel Number: 20E-19S-23-0000-2A000-0150
- Zoning Code: CLRMH
Nearby Subdivisions
Allens Point
Anglers Landing Phase 1-6
Archwood Est.
Barnes Sub
Bay Meadows At Seven Lakes
Bel Air
Briarwood
Citrus Hills - Clearview Estat
City Of Inverness
Davis Lake Golf Est.
Davis Lake Golf Estates
Davis Lakes Golf Est.
East Cove
Gospel Island Homesites
Hawkins Add
Hickory Hill Retreats
Inverness Highlands
Inverness Highlands South
Labelle
Lake Est.
Landings At Inverness
Lochshire Park
Moorings At Point O Woods
Not In Hernando
Not On List
Oaklee Grove Condo
Point O Woods
Pritchard Island
Riverside Gardens
Rolling Greens Of Inverness
Rutland Est.
Sherwood Acres
Sherwood Forest
Sunrise Lake Est.
Sweetwater Point
Village Green
Woodmere
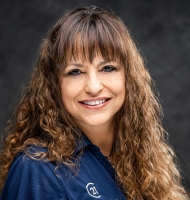
- Marie McLaughlin
- CENTURY 21 Alliance Realty
- Your Real Estate Resource
- Mobile: 727.858.7569
- sellingrealestate2@gmail.com

