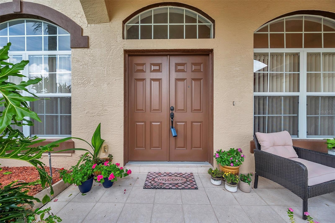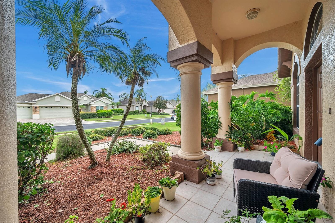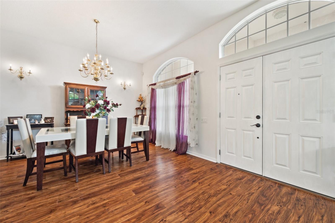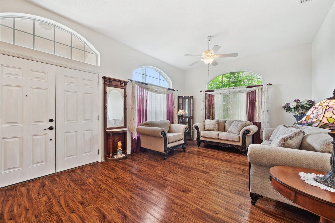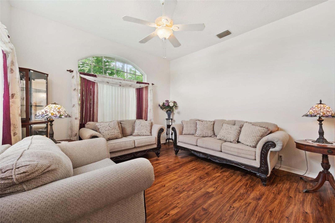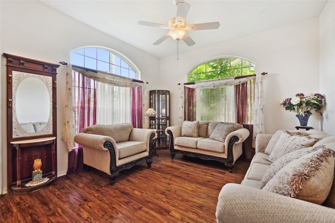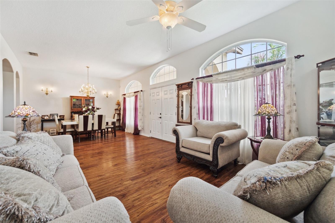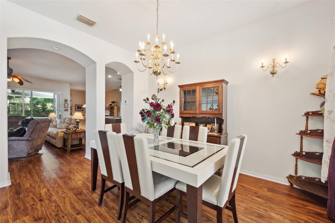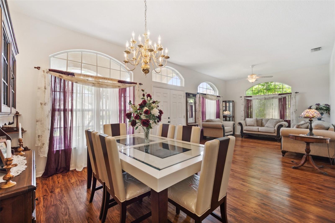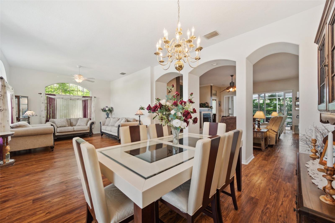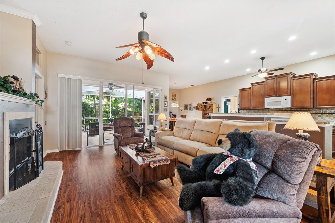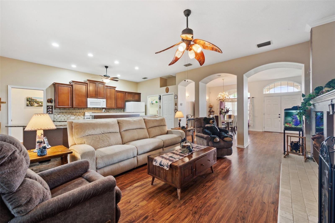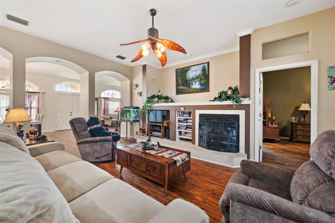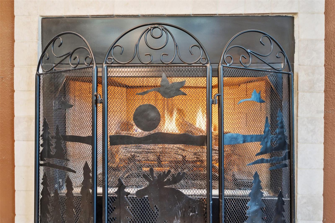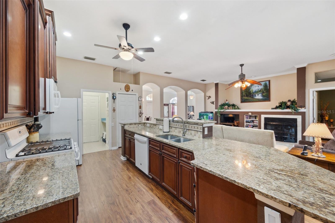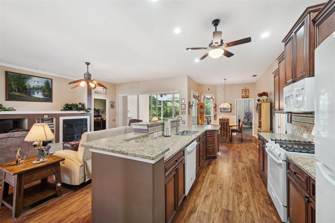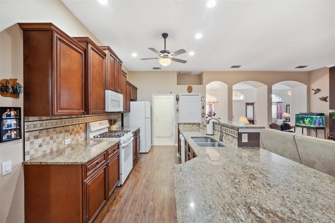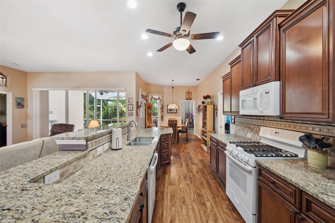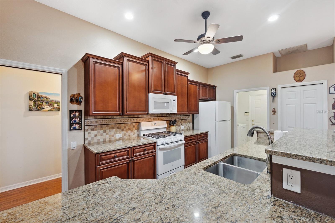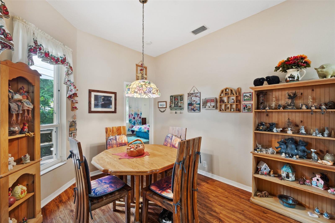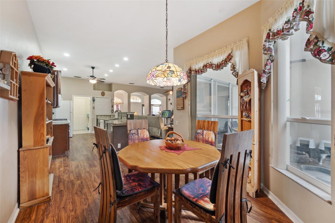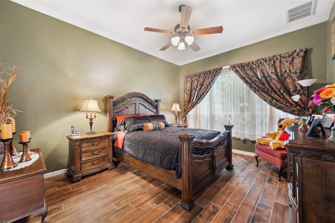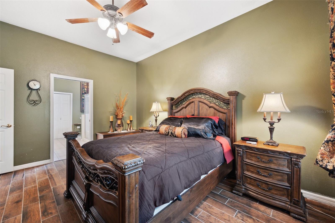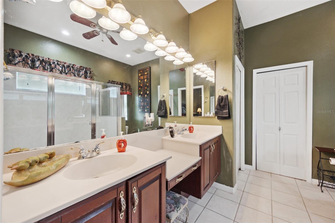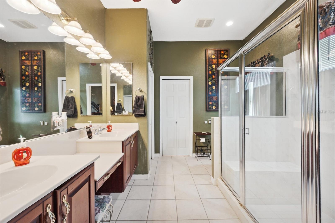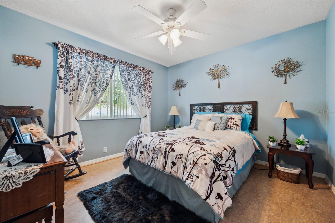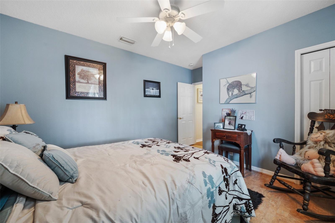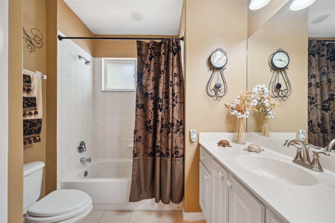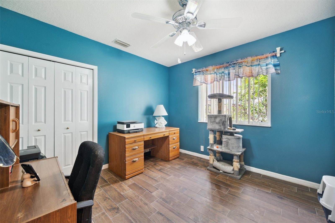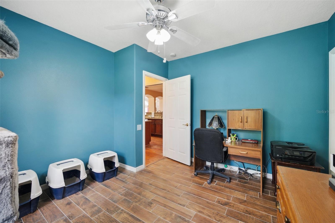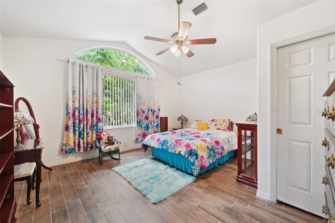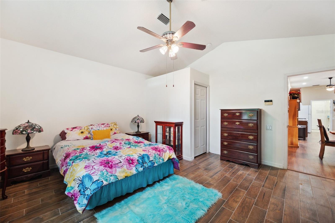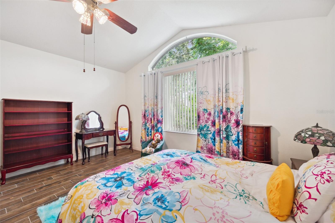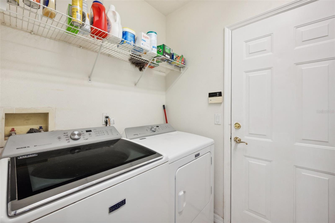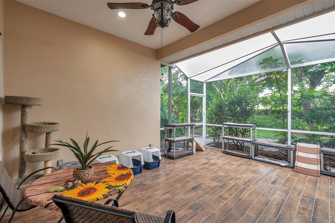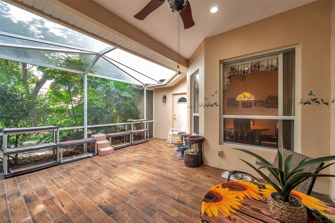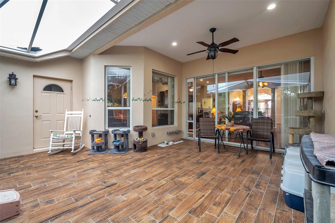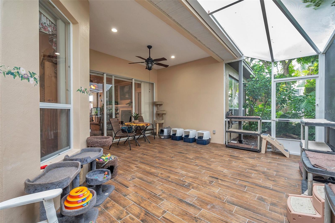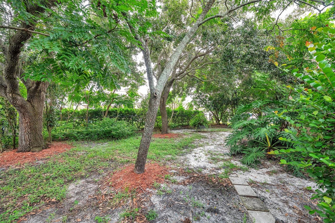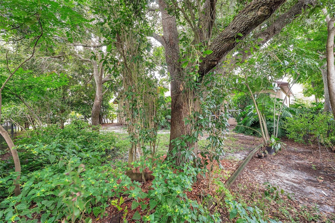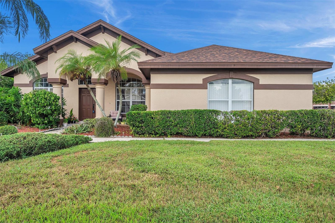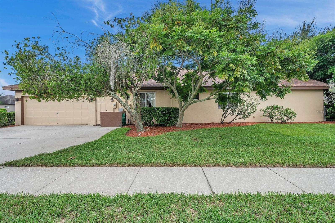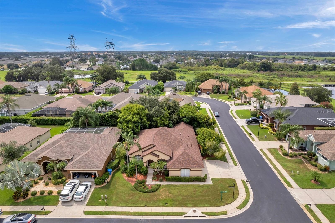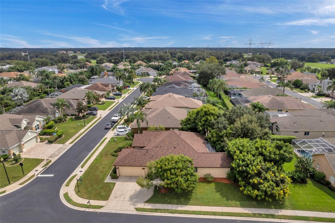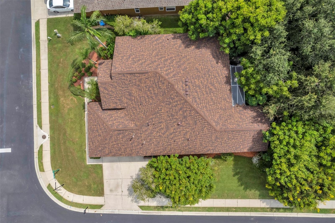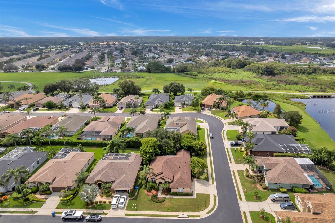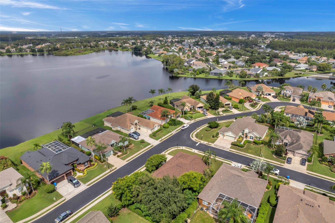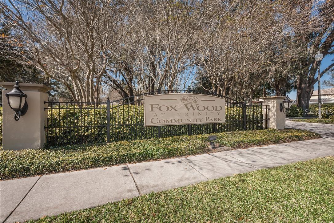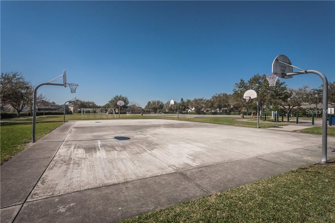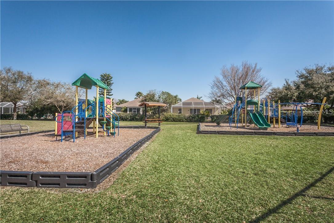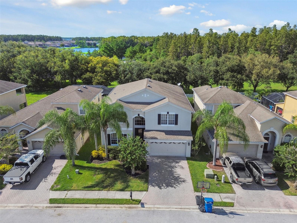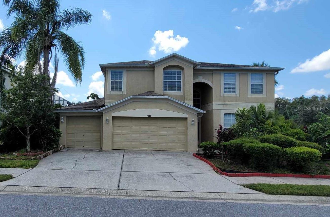1641 Bayfield Court, TRINITY, FL 34655
Property Photos
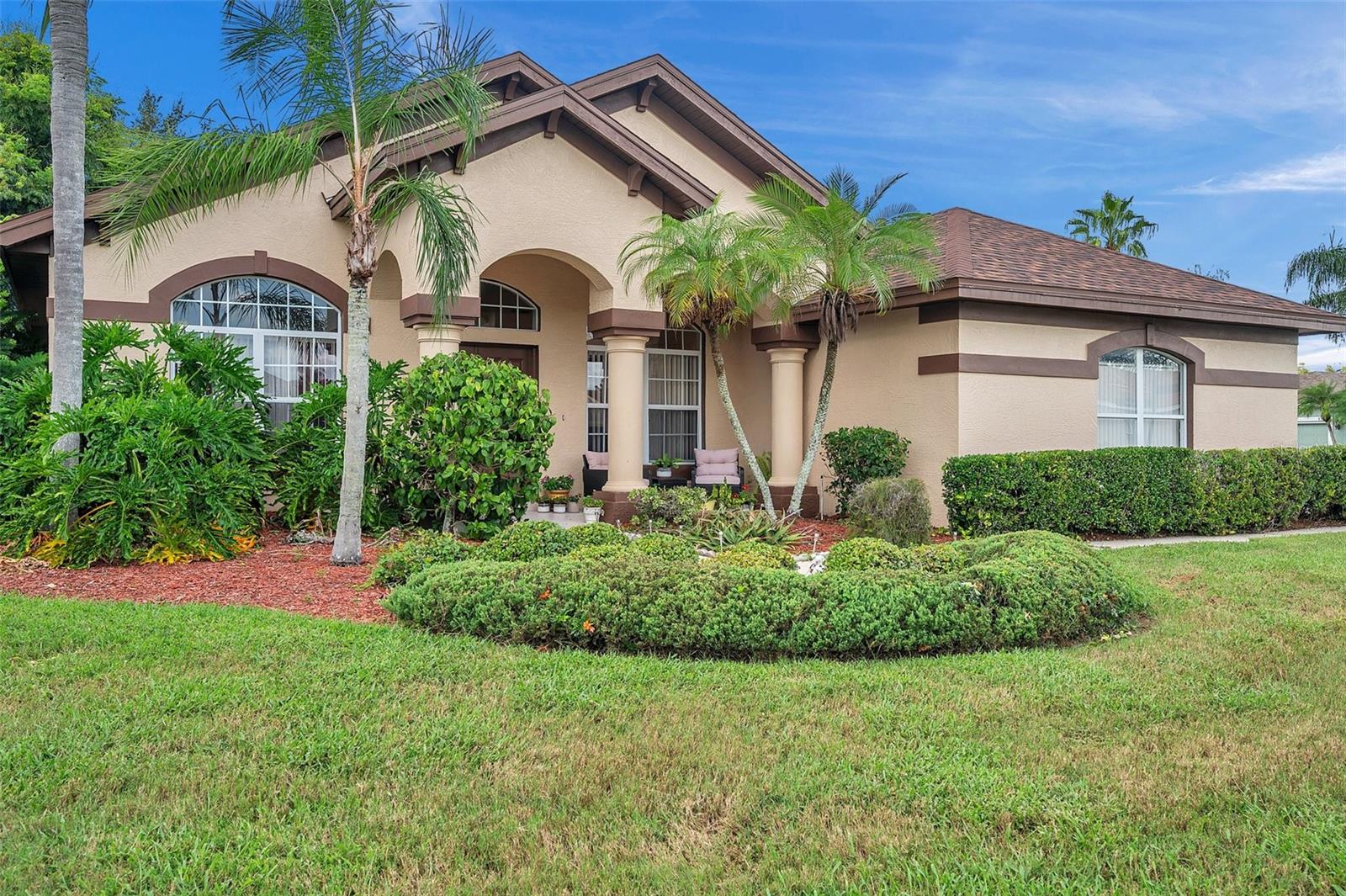
Would you like to sell your home before you purchase this one?
Priced at Only: $544,900
For more Information Call:
Address: 1641 Bayfield Court, TRINITY, FL 34655
Property Location and Similar Properties
- MLS#: W7868435 ( Residential )
- Street Address: 1641 Bayfield Court
- Viewed: 5
- Price: $544,900
- Price sqft: $181
- Waterfront: No
- Year Built: 1999
- Bldg sqft: 3016
- Bedrooms: 4
- Total Baths: 2
- Full Baths: 2
- Garage / Parking Spaces: 2
- Days On Market: 65
- Additional Information
- Geolocation: 28.1833 / -82.6523
- County: PASCO
- City: TRINITY
- Zipcode: 34655
- Subdivision: Fox Wood Ph 01
- Elementary School: Seven Springs Elementary PO
- Middle School: Seven Springs Middle PO
- High School: J.W. Mitchell High PO
- Provided by: FUTURE HOME REALTY
- Contact: John Brokalakis
- 800-921-1330
- DMCA Notice
-
DescriptionSituated on a desirable corner lot in the exclusive Tarragon enclave of Fox Wood at Trinity community, this stunning Arthur Rutenberg home offers elegance, quality craftsmanship, and a spacious design perfect for todays lifestyle. This 4 Bedroom, 2 Bathroom residence exudes luxury, featuring the signature finishes and attention to detail for which Arthur Rutenberg homes are renowned. Upon entry, you'll be greeted by soaring ceilings, abundant natural light, and a flowing open floor plan ideal for both entertaining and everyday living. The spacious Kitchen is a chef's delight, featuring granite countertops, Newer Appliances, and a large center island. Adjacent is the inviting family room, complete with a custom built entertainment center and a cozy gas fireplace, offering the ideal spot for family gatherings or quiet evenings in along with sliding glass doors open up to an Enclosed Lanai, providing a seamless transition to outdoor living. The expansive Primary Bedroom offers a serene retreat, complete with an ensuite bathroom featuring dual vanities, oversized walk in shower, and a spacious walk in closet. The additional bedrooms are thoughtfully designed, offering flexibility for family, guests, home office or Bonus Room. The 4th Bedroom can easily be used as a Game Room, Theater or in home Gym. Set on a meticulously landscaped corner lot, this home offers privacy and plenty of outdoor space to enjoy. The 2.5 car garage provides ample room for vehicles and extra storage. Situated in a gated community, this home offers access to parks, playgrounds, and top rated schools, all within minutes of shopping and dining. With NO CDD fees and a low HOA, youll enjoy the best of Florida living in a quiet, well maintained neighborhood. NEW ROOF 2022, INTERIOR/EXTERIOR PAINTED 2022, HVAC 2019. LET'S GET IT SOLD!!!
Payment Calculator
- Principal & Interest -
- Property Tax $
- Home Insurance $
- HOA Fees $
- Monthly -
Features
Building and Construction
- Covered Spaces: 0.00
- Exterior Features: Irrigation System, Sliding Doors
- Fencing: Chain Link
- Flooring: Ceramic Tile, Luxury Vinyl
- Living Area: 2265.00
- Roof: Shingle
Land Information
- Lot Features: Corner Lot
School Information
- High School: J.W. Mitchell High-PO
- Middle School: Seven Springs Middle-PO
- School Elementary: Seven Springs Elementary-PO
Garage and Parking
- Garage Spaces: 2.00
- Open Parking Spaces: 0.00
- Parking Features: Garage Faces Side, Oversized
Eco-Communities
- Water Source: Public
Utilities
- Carport Spaces: 0.00
- Cooling: Central Air
- Heating: Central
- Pets Allowed: Yes
- Sewer: Public Sewer
- Utilities: BB/HS Internet Available, Electricity Connected, Fire Hydrant, Natural Gas Connected, Public, Sewer Connected, Sprinkler Meter, Underground Utilities, Water Connected
Amenities
- Association Amenities: Fence Restrictions, Gated, Park, Playground
Finance and Tax Information
- Home Owners Association Fee Includes: Escrow Reserves Fund, Recreational Facilities, Security, Trash
- Home Owners Association Fee: 307.24
- Insurance Expense: 0.00
- Net Operating Income: 0.00
- Other Expense: 0.00
- Tax Year: 2023
Other Features
- Appliances: Dishwasher, Disposal, Dryer, Microwave, Range, Refrigerator
- Association Name: MANAGEMENT & ASSOCIATES
- Association Phone: 813-443-2000
- Country: US
- Furnished: Unfurnished
- Interior Features: Built-in Features, Ceiling Fans(s), Eat-in Kitchen, High Ceilings, Kitchen/Family Room Combo, Living Room/Dining Room Combo, Open Floorplan, Stone Counters, Vaulted Ceiling(s), Walk-In Closet(s)
- Legal Description: FOX WOOD PHASE ONE PB 34 PGS 54-70 LOT 49 OR 4132 PG 274 OR 9442 PG 3026
- Levels: One
- Area Major: 34655 - New Port Richey/Seven Springs/Trinity
- Occupant Type: Owner
- Parcel Number: 16-26-36-0020-00000-0490
- Zoning Code: MPUD
Similar Properties
Nearby Subdivisions
Champions Club
Cielo At Champions Club
Florencia At Champions Club
Fox Wood Ph 01
Fox Wood Ph 04
Fox Wood Ph 05
Fox Wood Ph 06
Fox Wood Ph 5
Heritage Spgs Village 04
Heritage Spgs Village 06
Heritage Spgs Village 07
Heritage Spgs Village 08
Heritage Spgs Village 10
Heritage Spgs Village 14
Heritage Spgs Village 23
Heritage Springs
Heritage Springs Village
Heritage Springs Village 07
Heritage Springs Village 22
Marabella At Champions Club
Mirasol At Champions Club
Thousand Oaks East Ph 02 03
Thousand Oaks East Ph 04
Thousand Oaks Ph 02 03 04 05
Thousand Oaks Ph 25
Trinity East Rep
Trinity Oaks
Trinity Oaks South
Trinity Preserve Ph 1
Trinity Preserve Ph 2a 2b
Trinity West
Villages At Fox Hollow Ph 04
Villages At Fox Hollow West
Villages Of Trinity Lakes
Woodlandslongleaf

- Marie McLaughlin
- CENTURY 21 Alliance Realty
- Your Real Estate Resource
- Mobile: 727.858.7569
- sellingrealestate2@gmail.com

