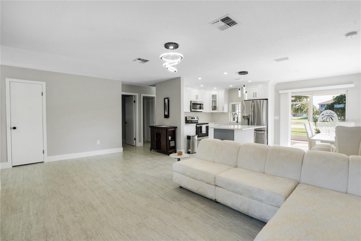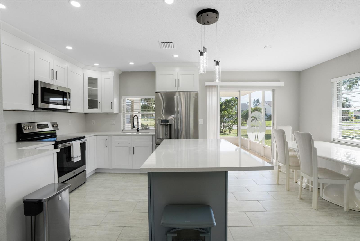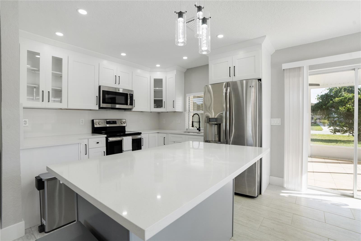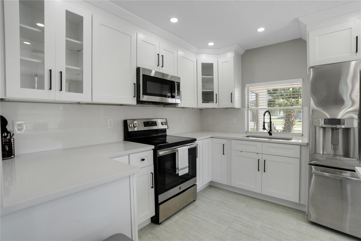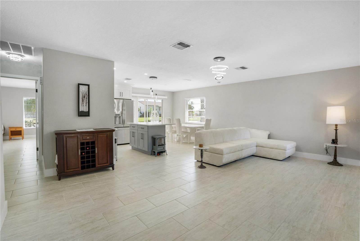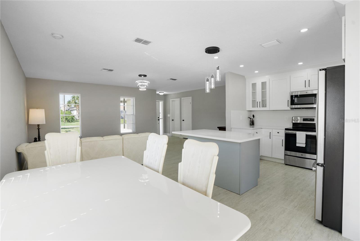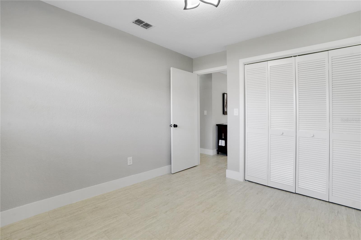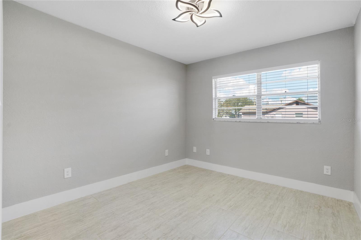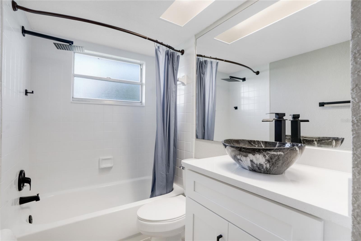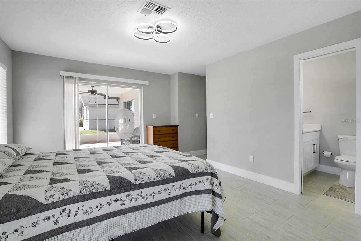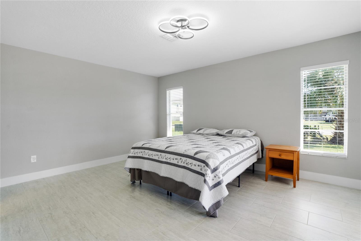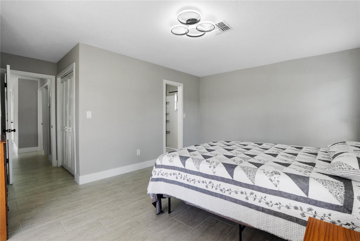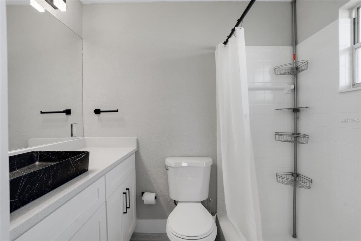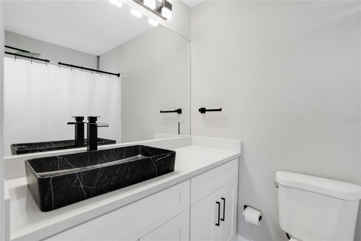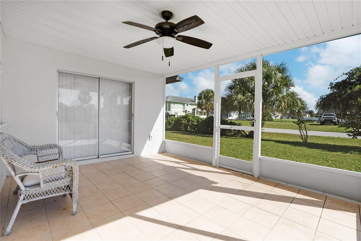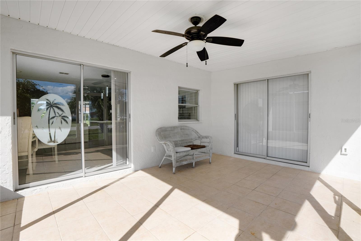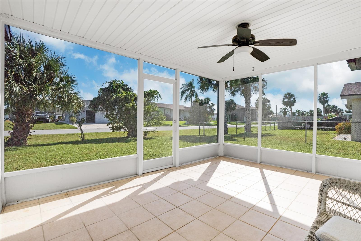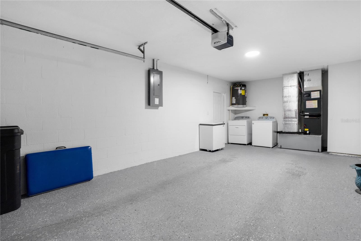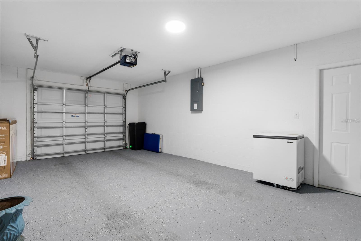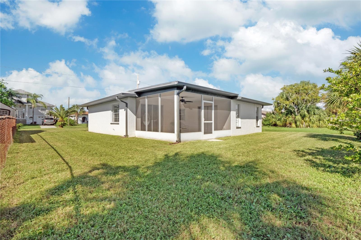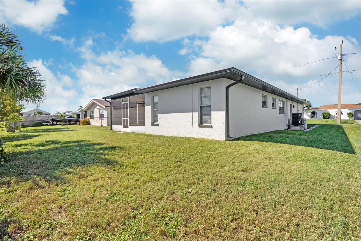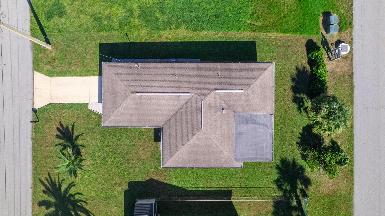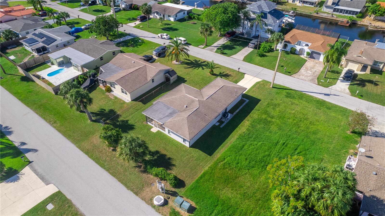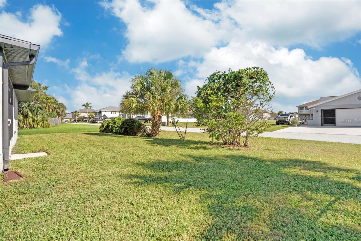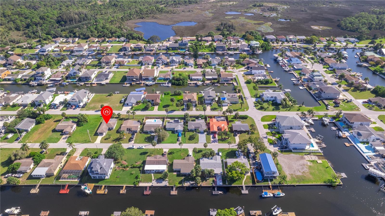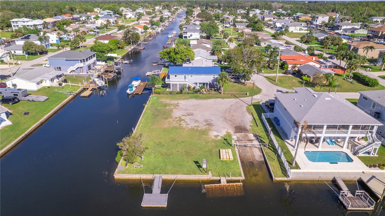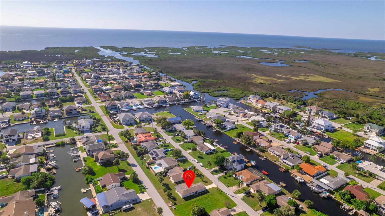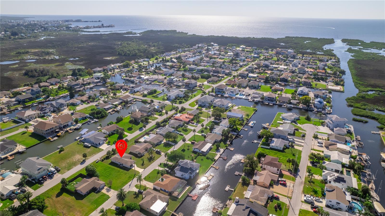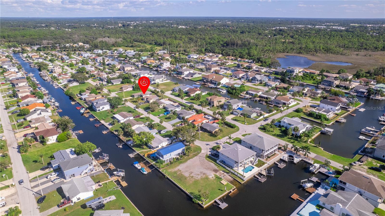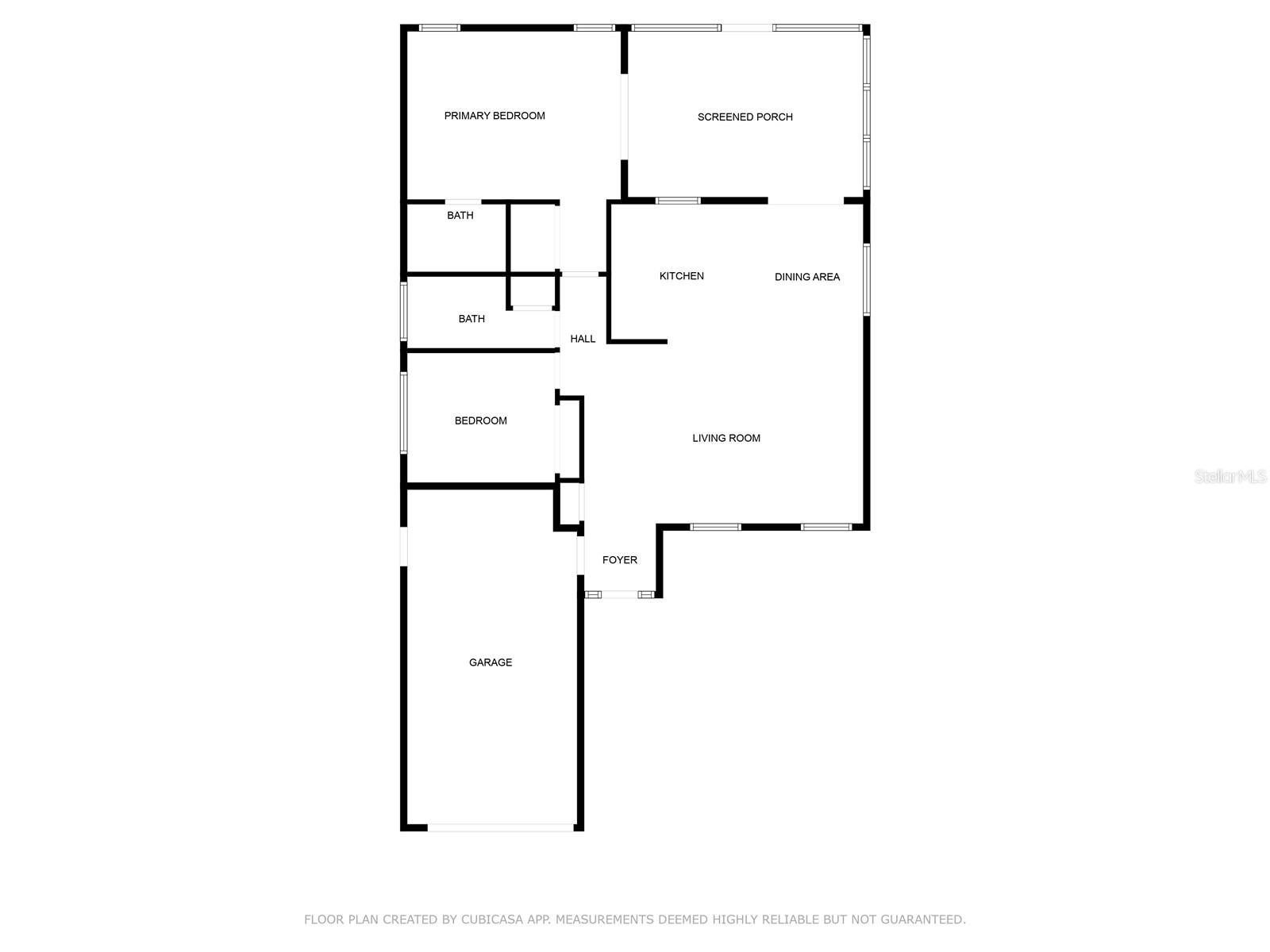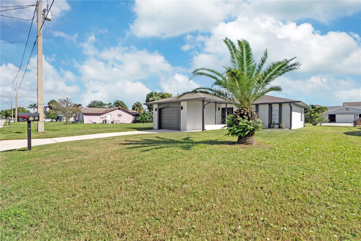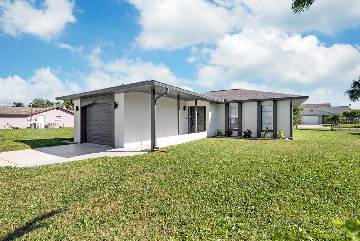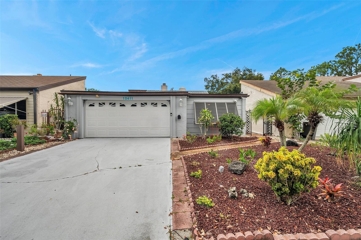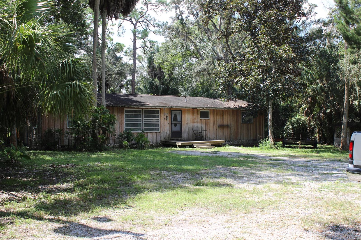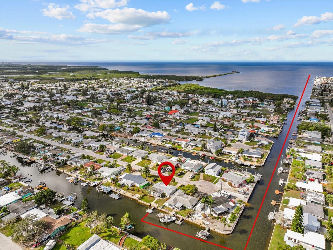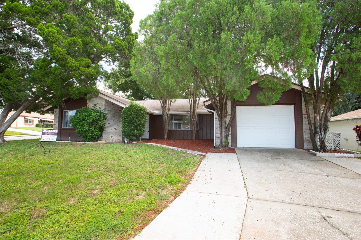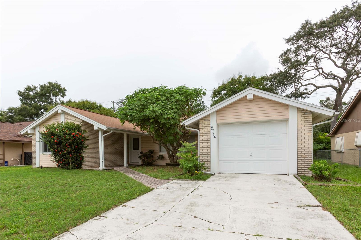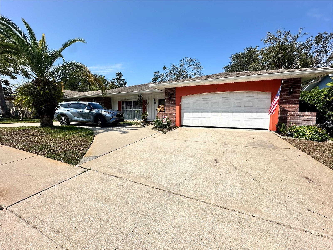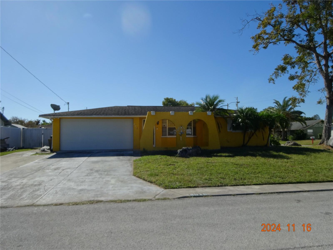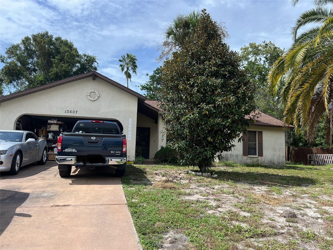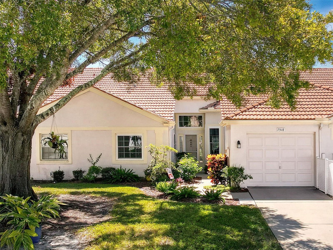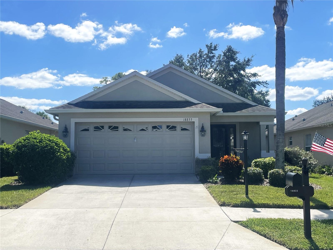7332 Mako Drive, HUDSON, FL 34667
Property Photos
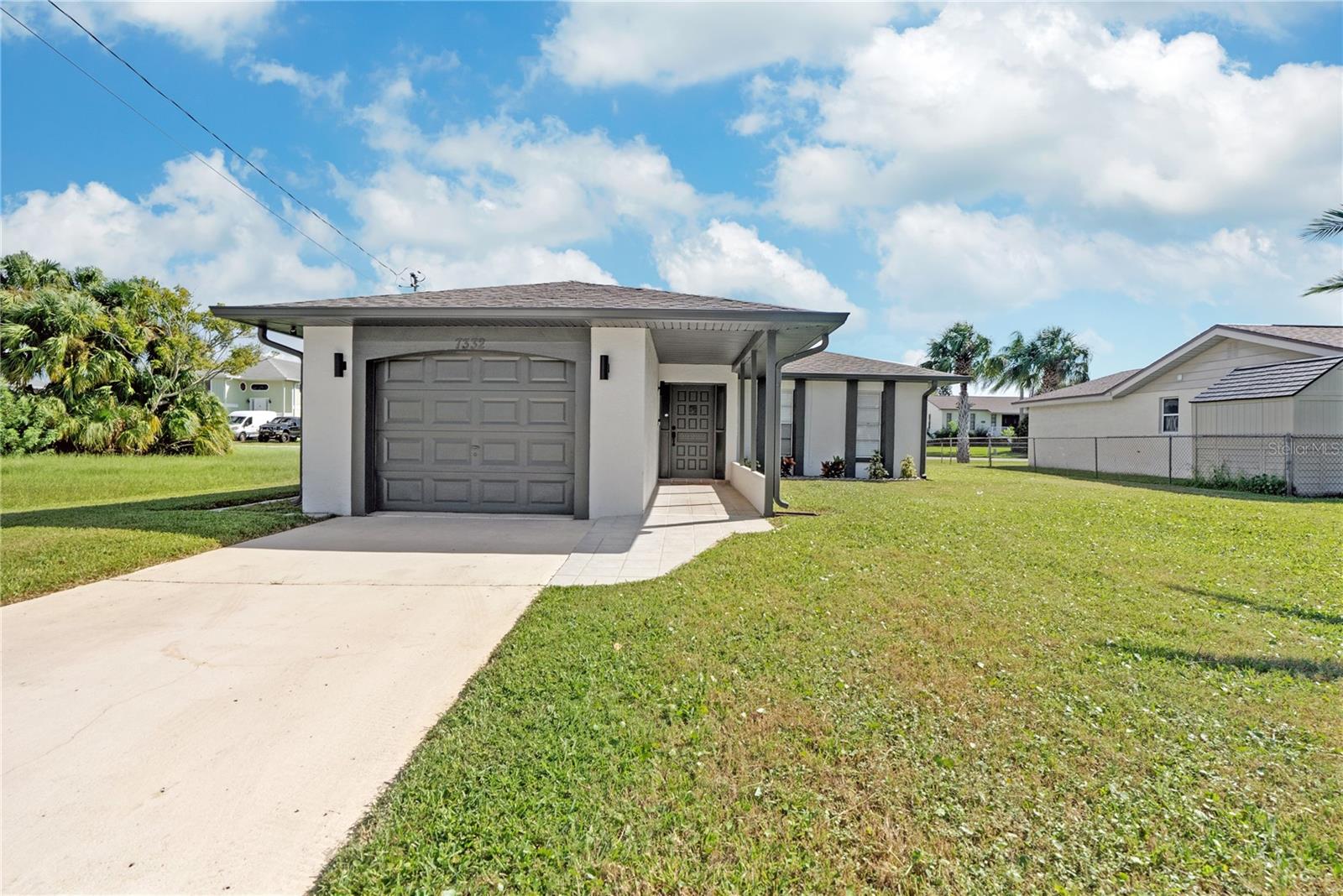
Would you like to sell your home before you purchase this one?
Priced at Only: $240,000
For more Information Call:
Address: 7332 Mako Drive, HUDSON, FL 34667
Property Location and Similar Properties
- MLS#: W7868580 ( Residential )
- Street Address: 7332 Mako Drive
- Viewed: 2
- Price: $240,000
- Price sqft: $138
- Waterfront: No
- Year Built: 1980
- Bldg sqft: 1733
- Bedrooms: 2
- Total Baths: 2
- Full Baths: 2
- Garage / Parking Spaces: 1
- Days On Market: 59
- Additional Information
- Geolocation: 28.3848 / -82.6929
- County: PASCO
- City: HUDSON
- Zipcode: 34667
- Subdivision: Sea Pines
- Elementary School: Northwest Elementary PO
- Middle School: Hudson Middle PO
- High School: Hudson High PO
- Provided by: RE/MAX CHAMPIONS
- Contact: Connie Lucco
- 727-807-7887
- DMCA Notice
-
DescriptionFollowing the impact of two past hurricanes, the home has undergone extensive repair work. The walls were carefully disassembled by a General Contractor. The electrical system was inspected to assess and ensure proper power turn on from the county. The air conditioning unit was inspected and repaired by a General Contractor. Invoices for all tear out and repair work can be provided, offering full transparency as shown in the added pictures and the new sellers disclosure sheets. The home has been restored to the condition depicted in the added tear out photos, but the seller makes no warranties regarding the work completed. This was a beautifully updated home in Sea Pines, boasting 1,122 sq. ft. of comfortable living space with 2 bedrooms and 2 bathrooms. The open concept layout seamlessly combined the living room, dining room, and kitchen, featuring gorgeous cabinetry, brand new stainless steel appliances, and fixtures. Both bathrooms had been updated, and the entire home had been freshly painted with stunning porcelain flooring throughout. Recent upgrades included a new water heater and air conditioning system. Enjoy breathtaking nighttime views from the screen enclosed porch, perfect for watching the sunset and sunrise. The garage was immaculate, and the home offered low maintenance landscaping outside. A huge plus is the boat ramp conveniently located at the end of the street, providing direct access to the Gulf. This home now needs to be put back together to enjoy the beauty it once had.
Payment Calculator
- Principal & Interest -
- Property Tax $
- Home Insurance $
- HOA Fees $
- Monthly -
Features
Building and Construction
- Covered Spaces: 0.00
- Exterior Features: Private Mailbox, Rain Gutters, Sliding Doors
- Flooring: Tile
- Living Area: 1122.00
- Roof: Shingle
Property Information
- Property Condition: Completed
Land Information
- Lot Features: Cleared, Flood Insurance Required, FloodZone, In County, Landscaped, Level, Near Marina, Paved, Private
School Information
- High School: Hudson High-PO
- Middle School: Hudson Middle-PO
- School Elementary: Northwest Elementary-PO
Garage and Parking
- Garage Spaces: 1.00
- Open Parking Spaces: 0.00
- Parking Features: Driveway, Garage Door Opener, Ground Level
Eco-Communities
- Water Source: Public
Utilities
- Carport Spaces: 0.00
- Cooling: Central Air
- Heating: Central, Electric
- Pets Allowed: Cats OK, Dogs OK, Yes
- Sewer: Public Sewer
- Utilities: Cable Connected, Electricity Connected, Phone Available, Public, Sewer Connected, Water Connected
Finance and Tax Information
- Home Owners Association Fee: 50.00
- Insurance Expense: 0.00
- Net Operating Income: 0.00
- Other Expense: 0.00
- Tax Year: 2023
Other Features
- Appliances: Electric Water Heater, Exhaust Fan, Microwave
- Country: US
- Furnished: Negotiable
- Interior Features: Living Room/Dining Room Combo, Open Floorplan, Primary Bedroom Main Floor, Solid Surface Counters, Thermostat, Walk-In Closet(s)
- Legal Description: SEA PINES UNIT 3 PB 10 PG 9 LOT 119
- Levels: One
- Area Major: 34667 - Hudson/Bayonet Point/Port Richey
- Occupant Type: Owner
- Parcel Number: 16-24-22-0040-00000-1190
- Style: Florida
- View: Water
- Zoning Code: R4
Similar Properties
Nearby Subdivisions
Arlington Woods Ph 01b
Autumn Oaks
Barrington Woods
Barrington Woods Ph 02
Beacon Woods East Sandpiper
Beacon Woods East Villages
Beacon Woods Fairview Village
Beacon Woods Golf Club Village
Beacon Woods Greenside Village
Beacon Woods Greenwood Village
Beacon Woods Pinewood Village
Beacon Woods Village
Beacon Woods Village 11b Add 2
Beacon Woods Village 6
Bella Terra
Berkley Village
Berkley Woods
Bolton Heights West
Briar Oaks Village 01
Briar Oaks Village 1
Briarwoods
Cape Cay
Country Club Est Unit 1
Country Club Estates
Di Paola Sub
Driftwood Isles
Fairway Oaks
Garden Terrace Acres
Golf Club Village
Golf Mediterranean Villas
Gulf Coast Acres Add
Gulf Coast Acres Sub
Gulf Shores
Gulf Shores 1st Add
Gulf Side Acres
Gulf Side Estates
Gulfside Terrace
Heritage Pines Village
Heritage Pines Village 02 Rep
Heritage Pines Village 04
Heritage Pines Village 05
Heritage Pines Village 06
Heritage Pines Village 10
Heritage Pines Village 11
Heritage Pines Village 12
Heritage Pines Village 13
Heritage Pines Village 14
Heritage Pines Village 19
Heritage Pines Village 20
Heritage Pines Village 21 25
Heritage Pines Village 29
Heritage Pines Village 30
Heritage Pines Village 31
Highland Estates
Highland Hills
Highland Ridge
Highlands Ph 01
Highlands Ph 02
Highlands Ph 2
Hudson
Hudson Beach Estates
Hudson Beach Estates 3
Hudson Grove Estates
Indian Oaks Hills
Iuka
Kolb Haven
Lakeside Woodlands
Leisure Beach
Live Oak Village Beacon Woods
Long Lake Ests
Millwood Village
Not Applicable
Not In Hernando
Not On List
Pleasure Isles
Preserve At Sea Pines
Rainbow Oaks
Ranchette Estates
Ravenswood Village
Sea Pines
Sea Pines Sub
Sea Ranch On Gulf
Sea Ranch On The Gulf
Summer Chase
Sunset Estates
Taylor Terrace Sub
The Estates
The Estates Of Beacon Woods
The Preserve At Sea Pines
Treehaven Estates
Viva Villas
Viva Villas 1st Add
Windsor Mill
Woodbine Village In Beacon Woo
Woodward Village
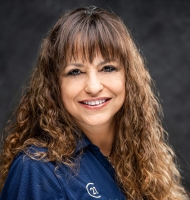
- Marie McLaughlin
- CENTURY 21 Alliance Realty
- Your Real Estate Resource
- Mobile: 727.858.7569
- sellingrealestate2@gmail.com

