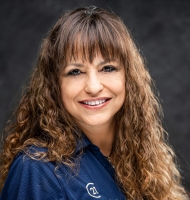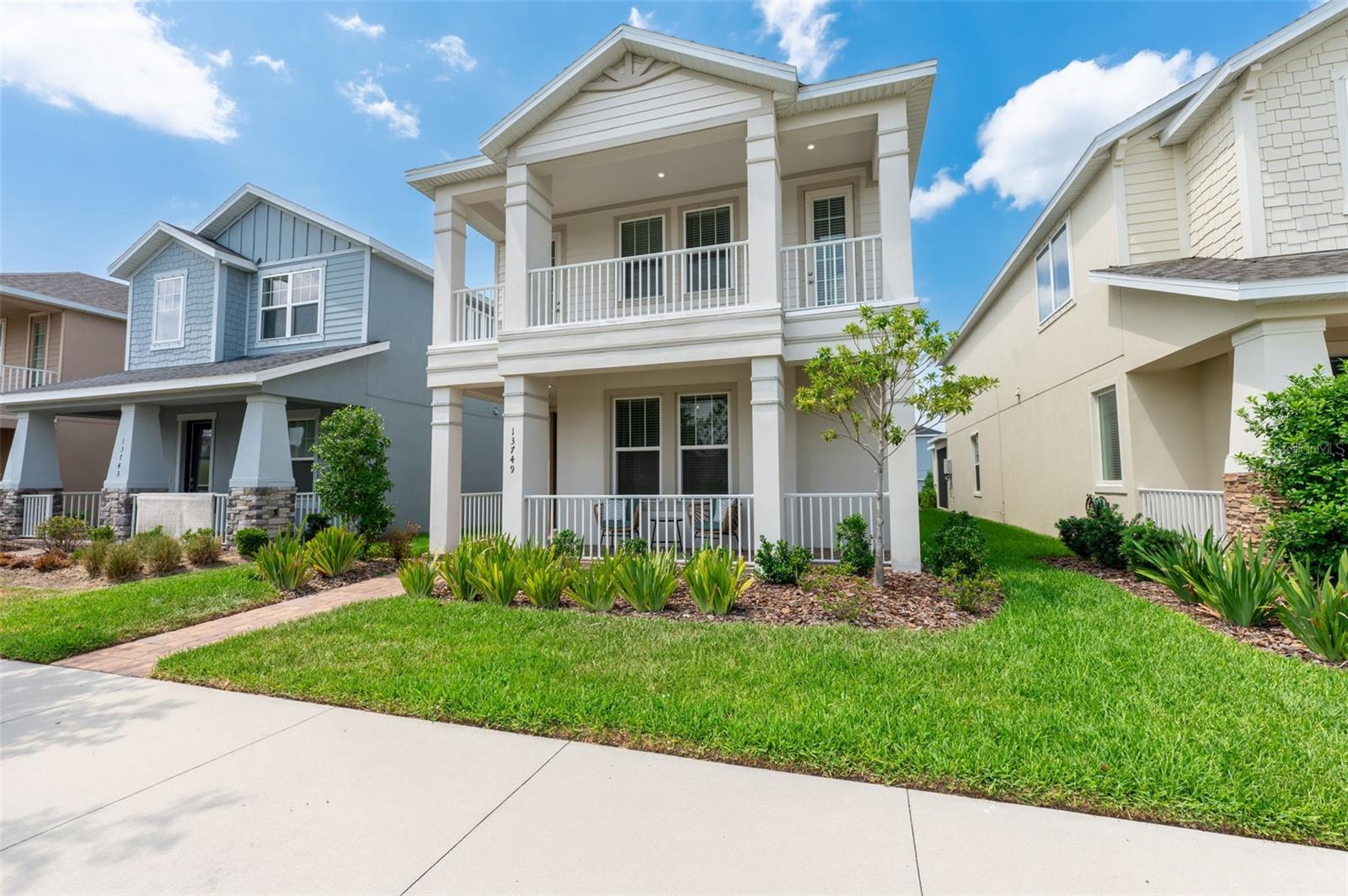13931 Chandron Drive, ODESSA, FL 33556
Property Photos

Would you like to sell your home before you purchase this one?
Priced at Only: $629,950
For more Information Call:
Address: 13931 Chandron Drive, ODESSA, FL 33556
Property Location and Similar Properties
- MLS#: W7868705 ( Residential )
- Street Address: 13931 Chandron Drive
- Viewed: 16
- Price: $629,950
- Price sqft: $217
- Waterfront: Yes
- Wateraccess: Yes
- Waterfront Type: Lake
- Year Built: 2000
- Bldg sqft: 2905
- Bedrooms: 4
- Total Baths: 2
- Full Baths: 2
- Garage / Parking Spaces: 2
- Days On Market: 62
- Additional Information
- Geolocation: 28.1763 / -82.5847
- County: PASCO
- City: ODESSA
- Zipcode: 33556
- Subdivision: Wyndham Lakes Ph 04
- Provided by: RE/MAX SUNSET REALTY
- Contact: Dean Allen
- 727-863-2402
- DMCA Notice
-
DescriptionStunning 4 Bedroom Pool Home with High End Upgrades on Oversized Corner Lot Discover this beautiful 4 bedroom, 2 bathroom pool home featuring a two car garage and a range of premium upgrades. The newly remodeled kitchen and updated bathrooms elevate the interior, while key systems have been replaced for peace of mind. The A/C unit was replaced in 2018, and in 2019, New South Hurricane rated, energy efficient windows were installed. The roof, updated with dimensional shingles in 2022, and a new water heater (2024) assuring all major components are up to date. This spacious home offers a large lanai overlooking a heated, self cleaning saltwater pool complete with a stunning waterfall feature. The home sits on an oversized lot with mature fruit trees and serene views of the lake and conservation area, perfect for enjoying the outdoors. The property includes raised garden beds, providing a tranquil setting for gardening enthusiasts. With both pool and landscape lighting, you can enjoy the outdoor beauty at night while relaxing to the sounds from the family room surround sound system. For added security, this home includes a built in home security system. The neighborhood offers a playground and low HOA fees ($450/year). Conveniently located just 10 minutes from the Suncoast Expressway, this home combines luxury, security, and convenience.
Payment Calculator
- Principal & Interest -
- Property Tax $
- Home Insurance $
- HOA Fees $
- Monthly -
Features
Building and Construction
- Covered Spaces: 0.00
- Exterior Features: Irrigation System, Sidewalk, Sliding Doors
- Flooring: Carpet, Laminate, Tile, Wood
- Living Area: 2146.00
- Roof: Shingle
Land Information
- Lot Features: Conservation Area, Corner Lot, Landscaped, Near Public Transit, Sidewalk, Paved
Garage and Parking
- Garage Spaces: 2.00
- Open Parking Spaces: 0.00
Eco-Communities
- Pool Features: Auto Cleaner, Gunite, In Ground, Lighting, Salt Water, Screen Enclosure
- Water Source: Public
Utilities
- Carport Spaces: 0.00
- Cooling: Central Air
- Heating: Central, Electric
- Pets Allowed: Yes
- Sewer: Public Sewer
- Utilities: Cable Connected, Electricity Connected, Fire Hydrant, Sewer Connected, Water Connected
Finance and Tax Information
- Home Owners Association Fee: 450.00
- Insurance Expense: 0.00
- Net Operating Income: 0.00
- Other Expense: 0.00
- Tax Year: 2023
Other Features
- Appliances: Dishwasher, Disposal, Dryer, Electric Water Heater, Microwave, Range, Refrigerator, Washer, Water Softener
- Association Name: Wyndham Lakes HOA c/o Greenacre Properties
- Association Phone: 813-600-1100
- Country: US
- Interior Features: Ceiling Fans(s), Crown Molding, Open Floorplan, Split Bedroom, Window Treatments
- Legal Description: WYNDHAM LAKES PHASE 4 PB 36 PGS 50-56 LOT 15 OR 4412 PG 1362
- Levels: One
- Area Major: 33556 - Odessa
- Occupant Type: Vacant
- Parcel Number: 34-26-17-0070-00000-0150
- Style: Contemporary
- View: Water
- Views: 16
- Zoning Code: PUD
Similar Properties
Nearby Subdivisions
Arbor Lakes Ph 2
Arbor Lakes Ph 4
Ashley Lakes Ph 2a
Ashley Lakes Ph 2c
Asturia
Belle Meade
Canterbury Village
Canterbury Village First Add
Citrus Green Ph 2
Citrus Park Place
Cypress Lake Estates
Echo Lake Estates Ph 1
Estates Of Lake Alice
Farmington
Grey Hawk At Lake Polo
Grey Hawk At Lake Polo Ph 02
Hammock Woods
Hidden Lake Platted Subdivisio
Innfields Sub
Ivy Lake Estates
Ivy Lake Estates Parcel Two
Keystone Community
Keystone Crossings
Keystone Grove Lakes
Keystone Meadow Ii
Keystone Park
Keystone Park Colony Land Co
Keystone Park Colony Sub
Lakeside Point
Lindawoods Sub
Montreux Phase Iii
Nine Eagles
Not Applicable
Not In Hernando
Not On List
Parker Pointe Ph 02a
Parker Pointe Ph 2b
Royal Troon Village
South Branch Preserve 1
South Branch Preserve Ph 2a
South Branch Preserve Ph 4a 4
St Andrews At The Eagles Un 1
St Andrews At The Eagles Un 2
Starkey Ranch
Starkey Ranch Whitfield Prese
Starkey Ranch Parcel B1
Starkey Ranch Ph 2 Pcls 8 9
Starkey Ranch Prcl A
Starkey Ranch Village
Starkey Ranch Village 1 Ph 1 5
Starkey Ranch Village 1 Ph 15
Starkey Ranch Village 1 Ph 2b
Starkey Ranch Village 1 Ph 3
Starkey Ranch Village 1 Ph 4a4
Starkey Ranch Village 2 Ph 1a
Starkey Ranch Village 2 Ph 1b2
Starkey Ranch Village 2 Ph 2b
Stillwater Ph 1
Stillwater Ph 2
Tarramor Ph 1
Tarramor Ph 2
The Meadows At Van Dyke Farms
The Preserve At South Branch C
Unplatted
Victoria Lakes
Watercrest
Watercrest Ph 1
Windsor Park At The Eaglesfi
Woodham Farms
Wyndham Lakes Ph 04
Wyndham Lakes Ph 4

- Marie McLaughlin
- CENTURY 21 Alliance Realty
- Your Real Estate Resource
- Mobile: 727.858.7569
- sellingrealestate2@gmail.com





















































