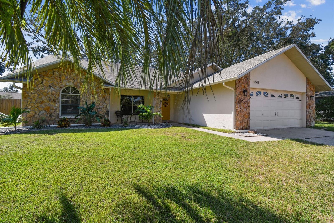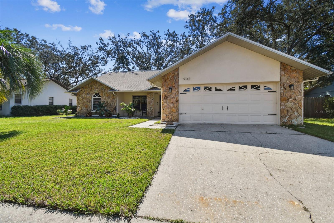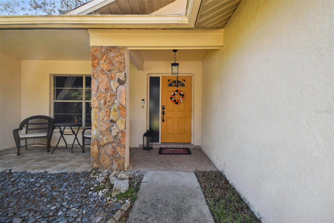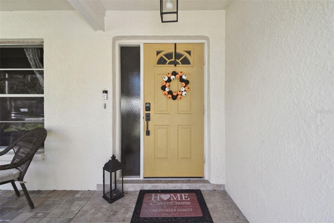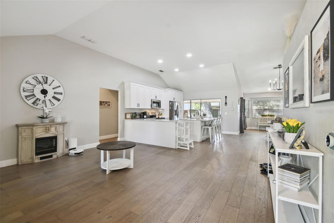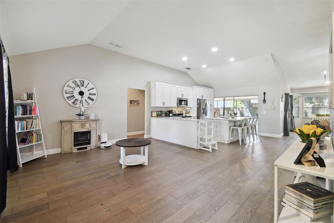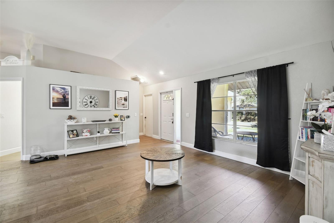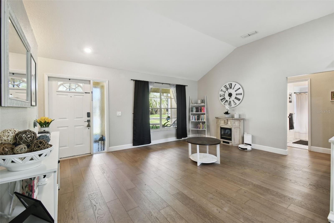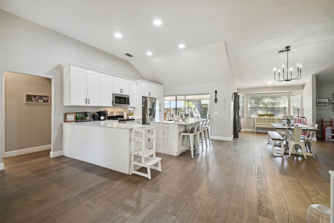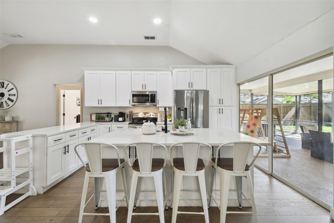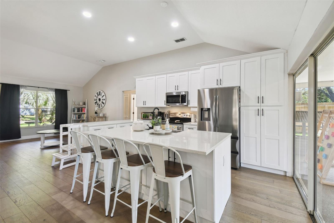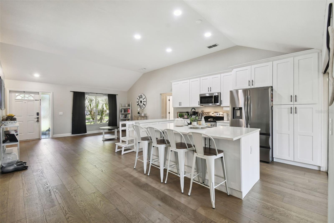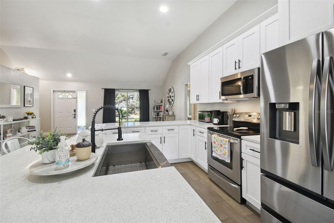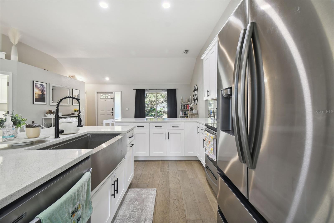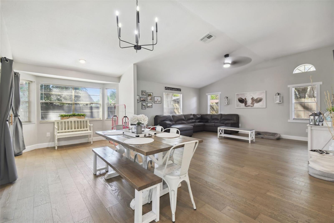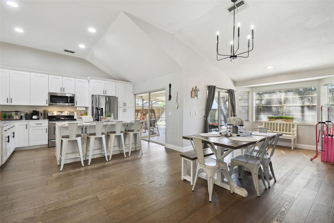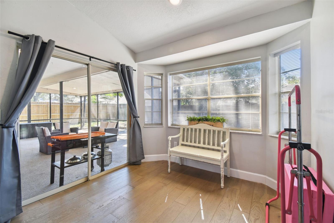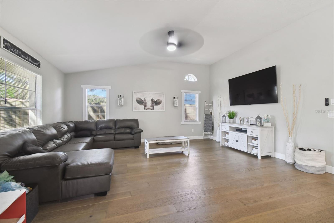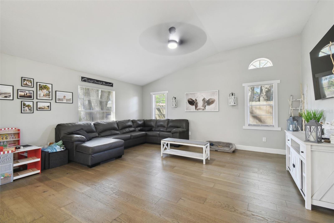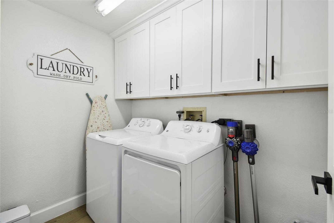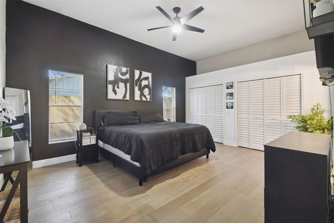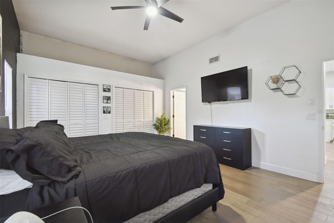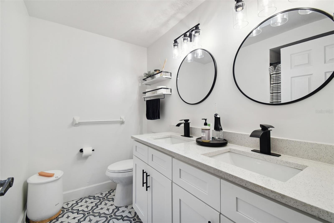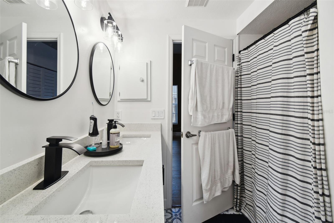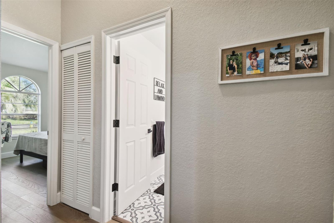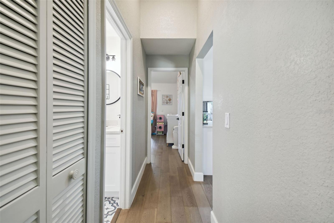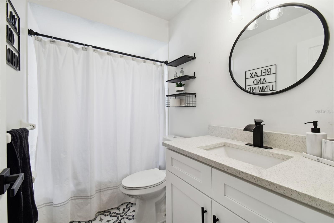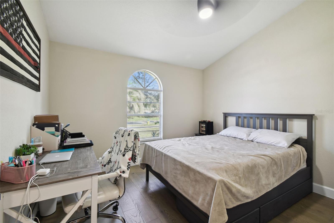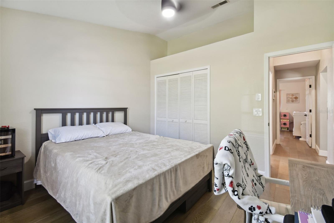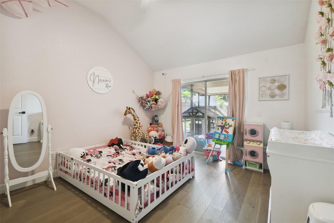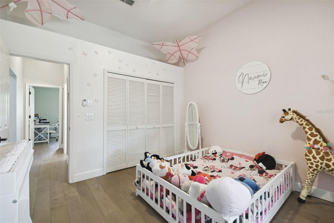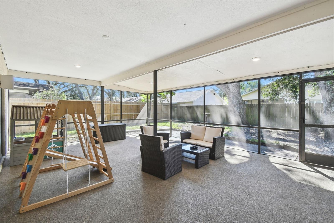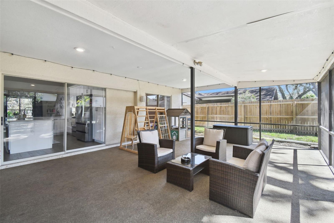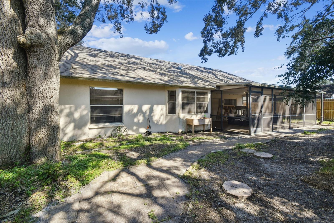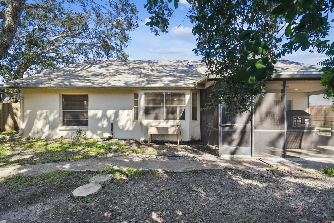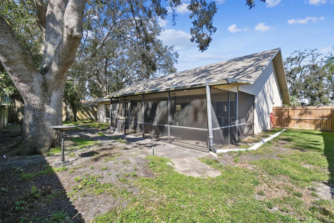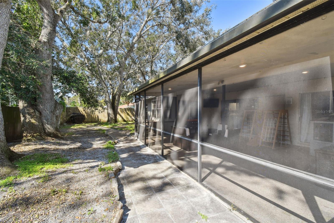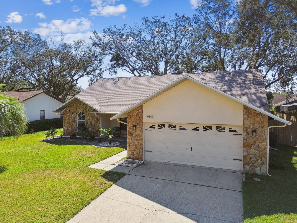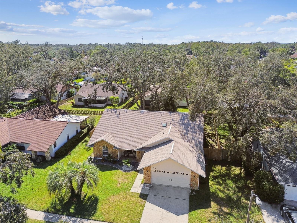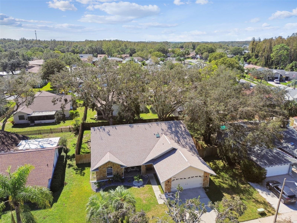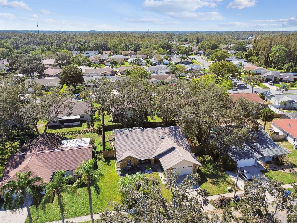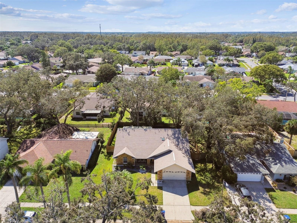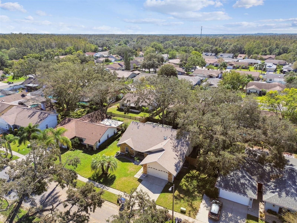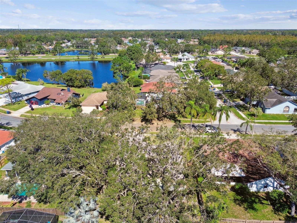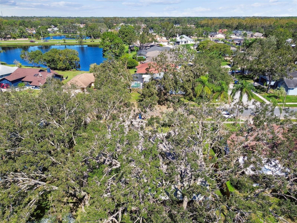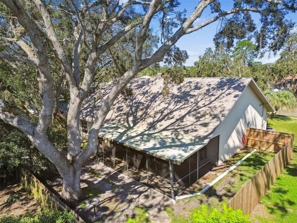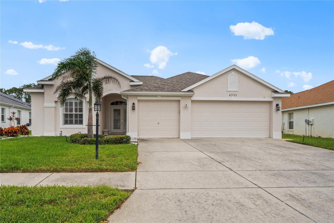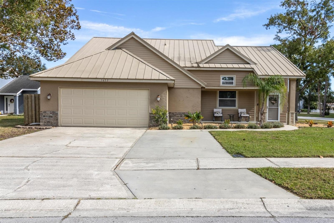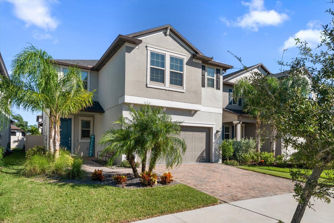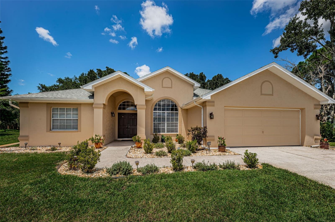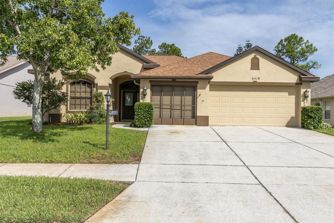9142 Brooker Drive, NEW PORT RICHEY, FL 34655
Property Photos

Would you like to sell your home before you purchase this one?
Priced at Only: $469,000
For more Information Call:
Address: 9142 Brooker Drive, NEW PORT RICHEY, FL 34655
Property Location and Similar Properties
- MLS#: W7869009 ( Residential )
- Street Address: 9142 Brooker Drive
- Viewed: 32
- Price: $469,000
- Price sqft: $158
- Waterfront: No
- Year Built: 1987
- Bldg sqft: 2962
- Bedrooms: 3
- Total Baths: 2
- Full Baths: 2
- Garage / Parking Spaces: 2
- Days On Market: 68
- Additional Information
- Geolocation: 28.2411 / -82.6632
- County: PASCO
- City: NEW PORT RICHEY
- Zipcode: 34655
- Subdivision: River Crossing
- Elementary School: Deer Park
- Middle School: River Ridge
- High School: River Ridge
- Provided by: DENNIS REALTY & INV. CORP.
- Contact: Daniel Julian
- 813-949-7444
- DMCA Notice
-
DescriptionWelcome to your beautifully renovated home in River Crossings community. This 3 bed, 2 bath 2 car garage, 1,965 square foot home features a wide open floor plan. NEW ROOF installed December 2022. Brand new Hardwood Floors through out! BRAND NEW AC installed in mid 2024. Gorgeous Art Deco tiles grace both bathrooms! As you enter, you are enveloped by your formal living room with views of your open concept kitchen with a large center island featuring a stainless steel farmhouse style sink. All stainless steel appliances covey with the property! The master bedroom and bathroom are fit for royalty with high ceilings and a skylight. The large bedroom has a walk in closet. The Master bathroom has double sinks built into solid quartz counter tops. Guest bedrooms are a large enough for a growing family or a spacious work from home office space. The guest bath includes a tub/shower and large vanity. Water softener system installed. Enjoy the warm Fl weather on the covered screened in porch, perfect for entertaining. Entire backyard is fenced enclosed. High and dry lot with no flood insurance required. Minutes from Starkey farmers market and the bike trail leading into Pinellas
Payment Calculator
- Principal & Interest -
- Property Tax $
- Home Insurance $
- HOA Fees $
- Monthly -
Features
Building and Construction
- Covered Spaces: 0.00
- Exterior Features: Irrigation System, Lighting, Private Mailbox, Rain Gutters, Sidewalk, Sliding Doors
- Fencing: Wood
- Flooring: Tile, Wood
- Living Area: 1965.00
- Roof: Shingle
School Information
- High School: River Ridge High-PO
- Middle School: River Ridge Middle-PO
- School Elementary: Deer Park Elementary-PO
Garage and Parking
- Garage Spaces: 2.00
- Open Parking Spaces: 0.00
Eco-Communities
- Water Source: Public
Utilities
- Carport Spaces: 0.00
- Cooling: Central Air
- Heating: Central
- Pets Allowed: Yes
- Sewer: Public Sewer
- Utilities: Cable Connected, Water Connected
Finance and Tax Information
- Home Owners Association Fee: 14.00
- Insurance Expense: 0.00
- Net Operating Income: 0.00
- Other Expense: 0.00
- Tax Year: 2023
Other Features
- Appliances: Dishwasher, Disposal, Microwave, Range, Refrigerator
- Association Name: Carol Shedd
- Association Phone: 7273763426
- Country: US
- Interior Features: High Ceilings, Skylight(s), Solid Wood Cabinets, Stone Counters, Thermostat
- Legal Description: RIVER CROSSING UNIT 5 PB 24 PGS 145-147 LOT 152
- Levels: One
- Area Major: 34655 - New Port Richey/Seven Springs/Trinity
- Occupant Type: Owner
- Parcel Number: 16-26-12-002.0-000.00-152.0
- Possession: Close of Escrow
- Style: Contemporary
- Views: 32
- Zoning Code: R4
Similar Properties
Nearby Subdivisions
07 Spgs Villas Condo
A Rep Of Fairway Spgs
Alico Estates
Anclote River Estates
Briar Patch Village 07 Spgs Ph
Briar Patch Village 7 Spgs Ph1
Bryant Square
Champions Club
Chelsea Place
Fairway Spgs
Fairway Springs
Golf View Villas Condo 01
Golf View Villas Condo 08
Heritage Lake
Hunters Ridge
Longleaf Nbrhd 3
Longleaf Neighborhood 02 Ph 02
Longleaf Neighborhood 03
Longleaf Neighborhood Three
Magnolia Estates
Mitchell 54 West Ph 2 Resident
Mitchell 54 West Ph 3
Not In Hernando
Not On List
Oak Ridge
River Crossing
River Pkwy Sub
River Side Village
Riverchase
Seven Spgs Homes
Seven Springs Homes 5a
Southern Oaks
Tampa Tarpon Spgs Land Co
The Plantation Phase 2
Three Westminster Condo
Timber Greens
Timber Greens Ph 01a
Timber Greens Ph 01b
Timber Greens Ph 01d
Timber Greens Ph 01e
Timber Greens Ph 02b
Timber Greens Ph 03a
Timber Greens Ph 03b
Timber Greens Ph 04a
Timber Greens Ph 04b
Timber Greens Ph 05
Timber Greens Phase 5
Trinity Preserve Ph 1
Trinity Preserve Ph 2a 2b
Trinity Woods
Venice Estates 1st Add
Venice Estates Sub
Villa Del Rio
Villagestrinity Lakes
Woodgate Ph 1
Woodlandslongleaf
Wyndtree Ph 03 Village 05 07
Wyndtree Ph 05 Village 08
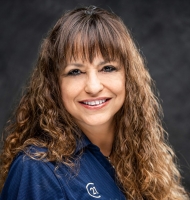
- Marie McLaughlin
- CENTURY 21 Alliance Realty
- Your Real Estate Resource
- Mobile: 727.858.7569
- sellingrealestate2@gmail.com

