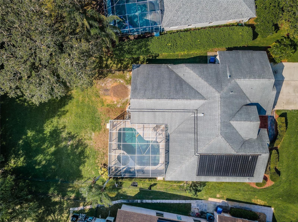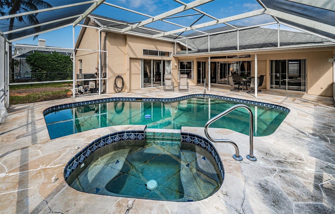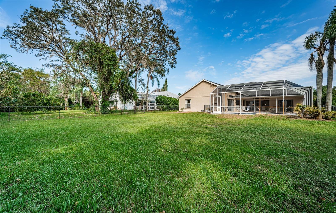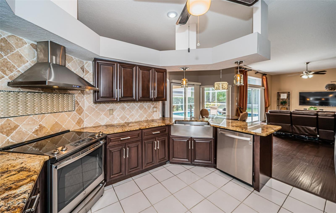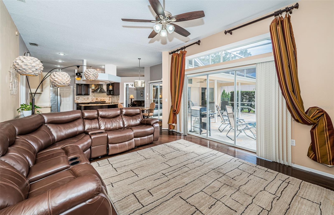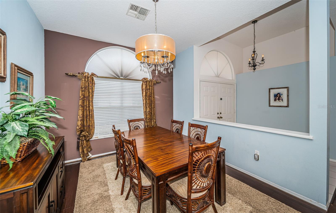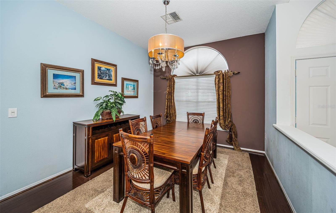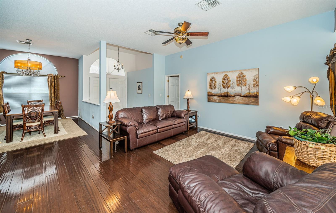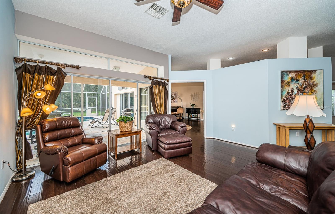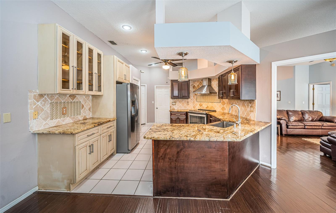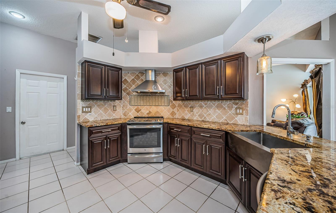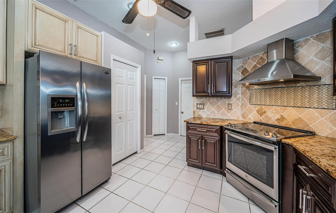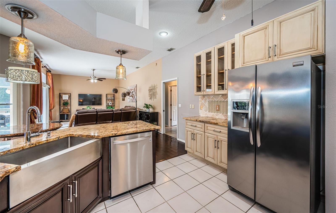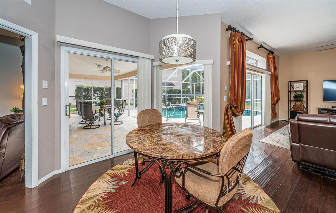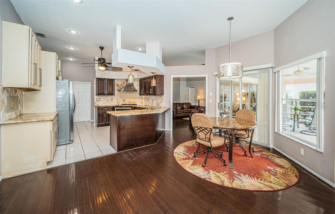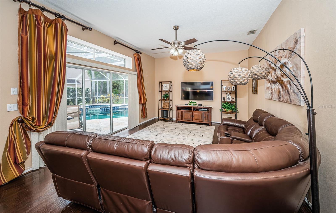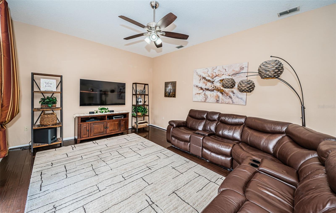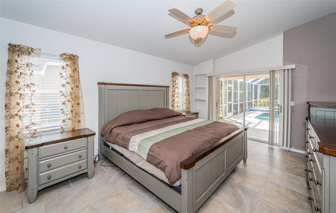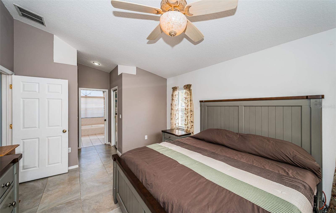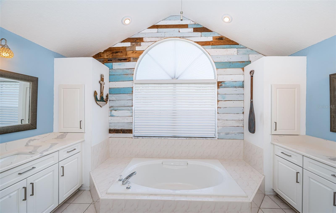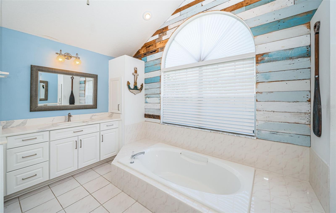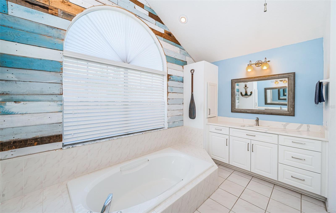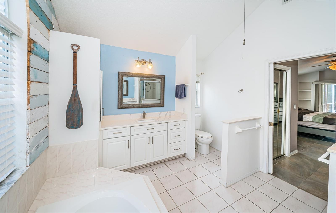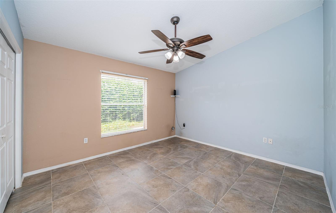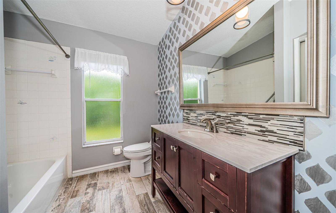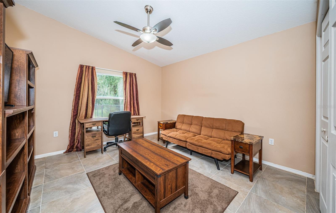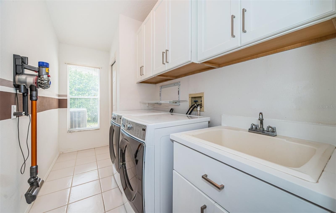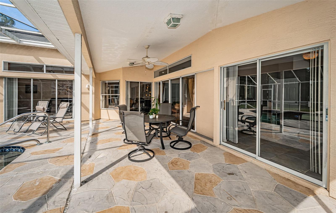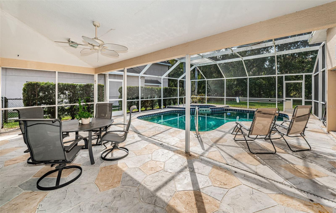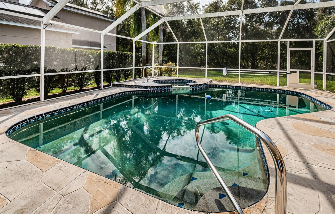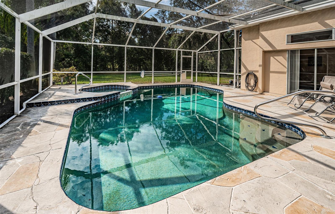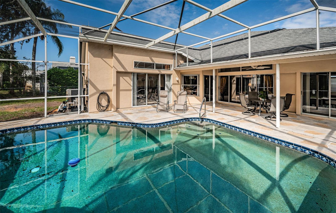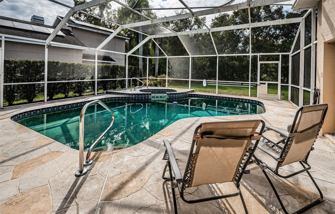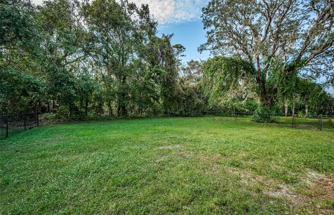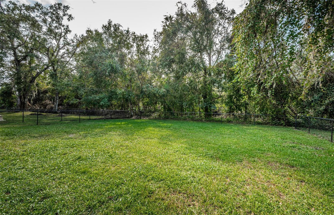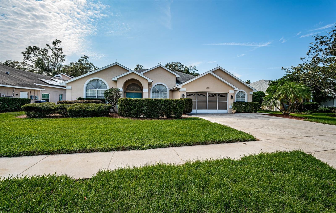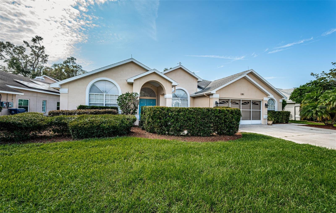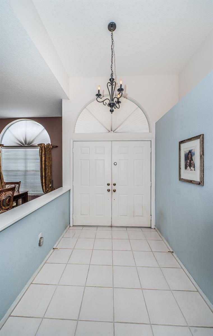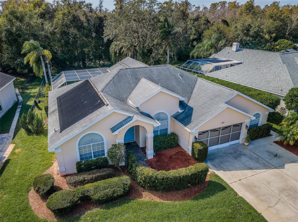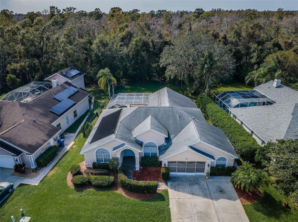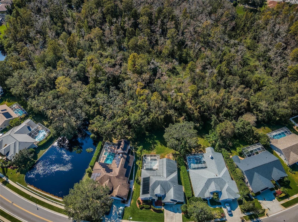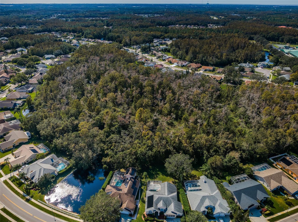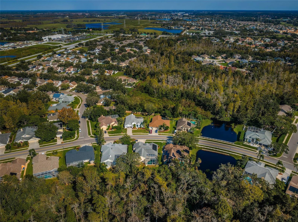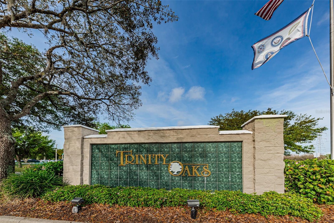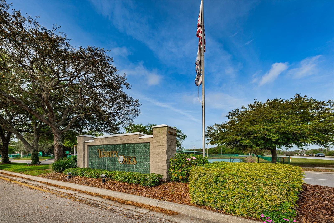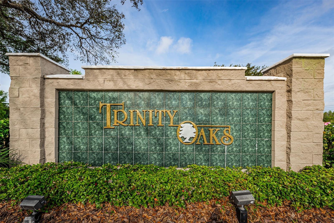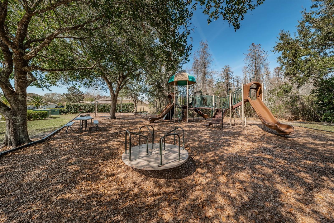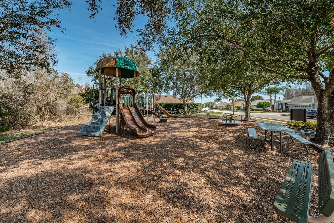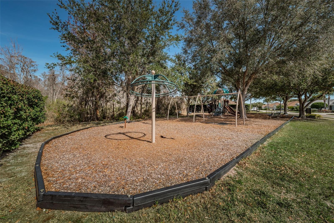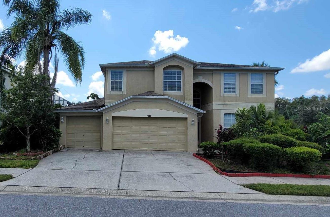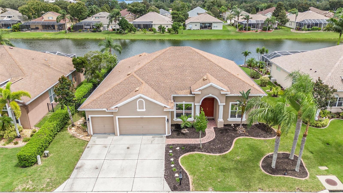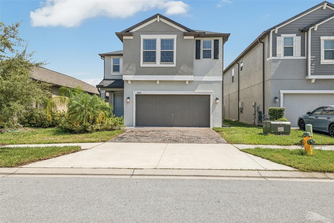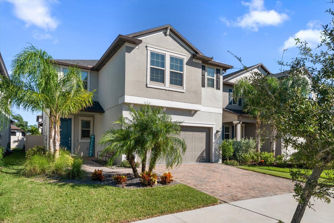1810 Kinsmere Drive, TRINITY, FL 34655
Property Photos
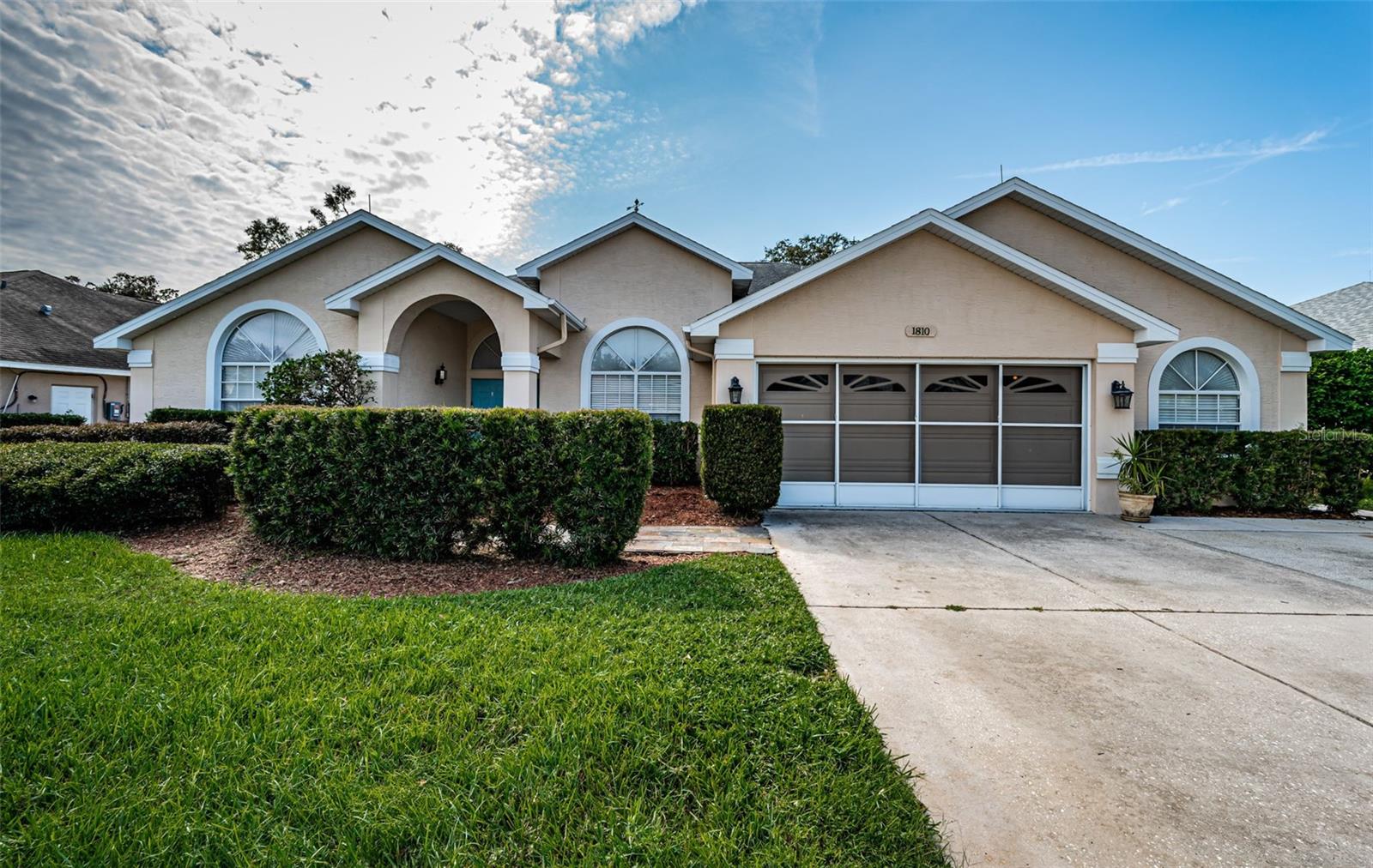
Would you like to sell your home before you purchase this one?
Priced at Only: $529,000
For more Information Call:
Address: 1810 Kinsmere Drive, TRINITY, FL 34655
Property Location and Similar Properties
- MLS#: W7869126 ( Residential )
- Street Address: 1810 Kinsmere Drive
- Viewed: 14
- Price: $529,000
- Price sqft: $164
- Waterfront: No
- Year Built: 1993
- Bldg sqft: 3232
- Bedrooms: 3
- Total Baths: 2
- Full Baths: 2
- Garage / Parking Spaces: 2
- Days On Market: 55
- Additional Information
- Geolocation: 28.1836 / -82.6751
- County: PASCO
- City: TRINITY
- Zipcode: 34655
- Subdivision: Trinity Oaks
- Elementary School: Trinity Oaks
- Middle School: Seven Springs
- High School: J.W. Mitchell
- Provided by: RE/MAX CHAMPIONS
- Contact: Sue Salm, PA
- 727-807-7887
- DMCA Notice
-
DescriptionHuge price improvement remodeled move in ready pool & spa home located in the highly sought after trinity oaks community! A rated schools, prime location. Built by samuelsen builders, imagine yourself in this 3 bedroom, 2 bath, 2166 square foot home featuring a heated pool, spa and an oversized 2 car garage with a 3rd bay for storage or workshop. The meticulously maintained landscaping invites you up to the double front door entry. Just inside is a spacious foyer with ceramic tile floors overlooking the formal rooms and views of the outdoor living space. The naturally light bright formal living, dining and family room are highlighted with high ceilings updated light and ceiling fan fixtures and bamboo floors. The custom gourmet kitchen includes granite countertops, solid wood cabinets with the soft close feature, stainless steel appliances, stainless steel range hood, newer ge range (2019), tile backsplash, farm sink, closet pantry, breakfast bar and kitchen nook overlooking the family room with easy access to the spacious outdoor covered lanai, perfect for entertaining your family and friends. The large primary bedroom features two walk in closets and sliding glass doors to access to the pool and spa. The updated primary suite bath features a pocket door for privacy, garden tub, walk in shower, updated custom vanities with stunning quartz countertops and lots of storage. The secondary bedrooms are on the opposite of the home along with the second bathroom with another pocket door privacy option. Additional features of this home, a large laundry room including the washer and dryer and added upper cabinets for more storage space, updated baths, remote controlled pool heater (2017) plus solar panels for heat, newer pool pump (2023), large covered lanai with spectacular views of the backyard and conservation area, fenced in backyard for your furry friends, newer rheem 4 ton heat pump, 15 seer hvac (2018), roof (2009), well for irrigating the lawn with a rust prevention system, water softener, newer 40 gallon water heater (2021) and more. Low hoa dues and no cdd fees! No flood insurance required. This highly sought after trinity oaks community has a playground & walkability to top rated schools. It is near golf courses, starkey/suncoast/pinellas trails, jw gills ymca, shopping, restaurants, medical facilities, the trinity community park with dog parks and pickleball courts and a nice walking trail around a beautiful pond all with easy access to tampa international airport, st. Pete/clearwater international airport, cultural centers, beaches and so much more. Must see to appreciate! No doubt you will fall in love with this home.
Payment Calculator
- Principal & Interest -
- Property Tax $
- Home Insurance $
- HOA Fees $
- Monthly -
Features
Building and Construction
- Builder Name: Samuelsen Builders
- Covered Spaces: 0.00
- Exterior Features: Irrigation System, Private Mailbox, Rain Gutters, Sidewalk, Sliding Doors
- Fencing: Chain Link, Fenced
- Flooring: Bamboo, Ceramic Tile
- Living Area: 2166.00
- Roof: Shingle
Land Information
- Lot Features: Conservation Area, Landscaped, Oversized Lot, Sidewalk, Paved
School Information
- High School: J.W. Mitchell High-PO
- Middle School: Seven Springs Middle-PO
- School Elementary: Trinity Oaks Elementary
Garage and Parking
- Garage Spaces: 2.00
- Parking Features: Driveway, Garage Door Opener, Oversized
Eco-Communities
- Pool Features: Child Safety Fence, Gunite, Heated, Screen Enclosure, Solar Heat
- Water Source: Public
Utilities
- Carport Spaces: 0.00
- Cooling: Central Air
- Heating: Central
- Pets Allowed: Yes
- Sewer: Public Sewer
- Utilities: Public
Amenities
- Association Amenities: Fence Restrictions, Playground
Finance and Tax Information
- Home Owners Association Fee: 330.00
- Net Operating Income: 0.00
- Tax Year: 2024
Other Features
- Appliances: Dishwasher, Disposal, Dryer, Range, Range Hood, Refrigerator, Washer, Water Softener
- Association Name: Robert Bold - Qualified prop. Mgmt
- Association Phone: 727-869-9700
- Country: US
- Interior Features: Ceiling Fans(s), High Ceilings, Open Floorplan, Primary Bedroom Main Floor, Solid Surface Counters, Split Bedroom, Thermostat, Walk-In Closet(s), Window Treatments
- Legal Description: TRINITY OAKS INCREMENT X PB 29 PGS 128-135 LOT 200 OR 9583 PG 3615
- Levels: One
- Area Major: 34655 - New Port Richey/Seven Springs/Trinity
- Occupant Type: Owner
- Parcel Number: 35-26-16-0030-00000-2000
- Style: Florida
- View: Trees/Woods
- Views: 14
- Zoning Code: MPUD
Similar Properties
Nearby Subdivisions
Champions Club
Cielo At Champions Club
Floresta At Champions Club
Fox Wood Ph 01
Fox Wood Ph 05
Fox Wood Ph 5
Heritage Spgs Village 04
Heritage Spgs Village 06
Heritage Spgs Village 07
Heritage Spgs Village 08
Heritage Spgs Village 12
Heritage Spgs Village 14
Heritage Spgs Village 19
Heritage Spgs Village 23
Heritage Spgs Village 24 Vill
Heritage Springs
Heritage Springs Village
Heritage Springs Village 01
Heritage Springs Village 13
Heritage Springs Village 22
Marabella At Champions Club
Mirasol At Champions Club
Thousand Oaks East Ph 02 03
Thousand Oaks East Ph 04
Thousand Oaks Ph 02 03 04 05
Thousand Oaks Ph 25
Thousand Oaks Ph 69
Trinity East Rep
Trinity Oaks
Trinity Oaks Increment M North
Trinity Preserve Ph 1
Trinity Preserve Phase 1
Trinity West
Villages At Fox Hollow Ph 04
Villages At Fox Hollow West
Villagesfox Hollow West
Woodlandslongleaf
Wyndtree Ph 05 Village 08
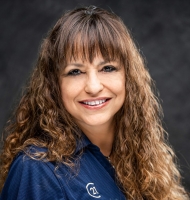
- Marie McLaughlin
- CENTURY 21 Alliance Realty
- Your Real Estate Resource
- Mobile: 727.858.7569
- sellingrealestate2@gmail.com

