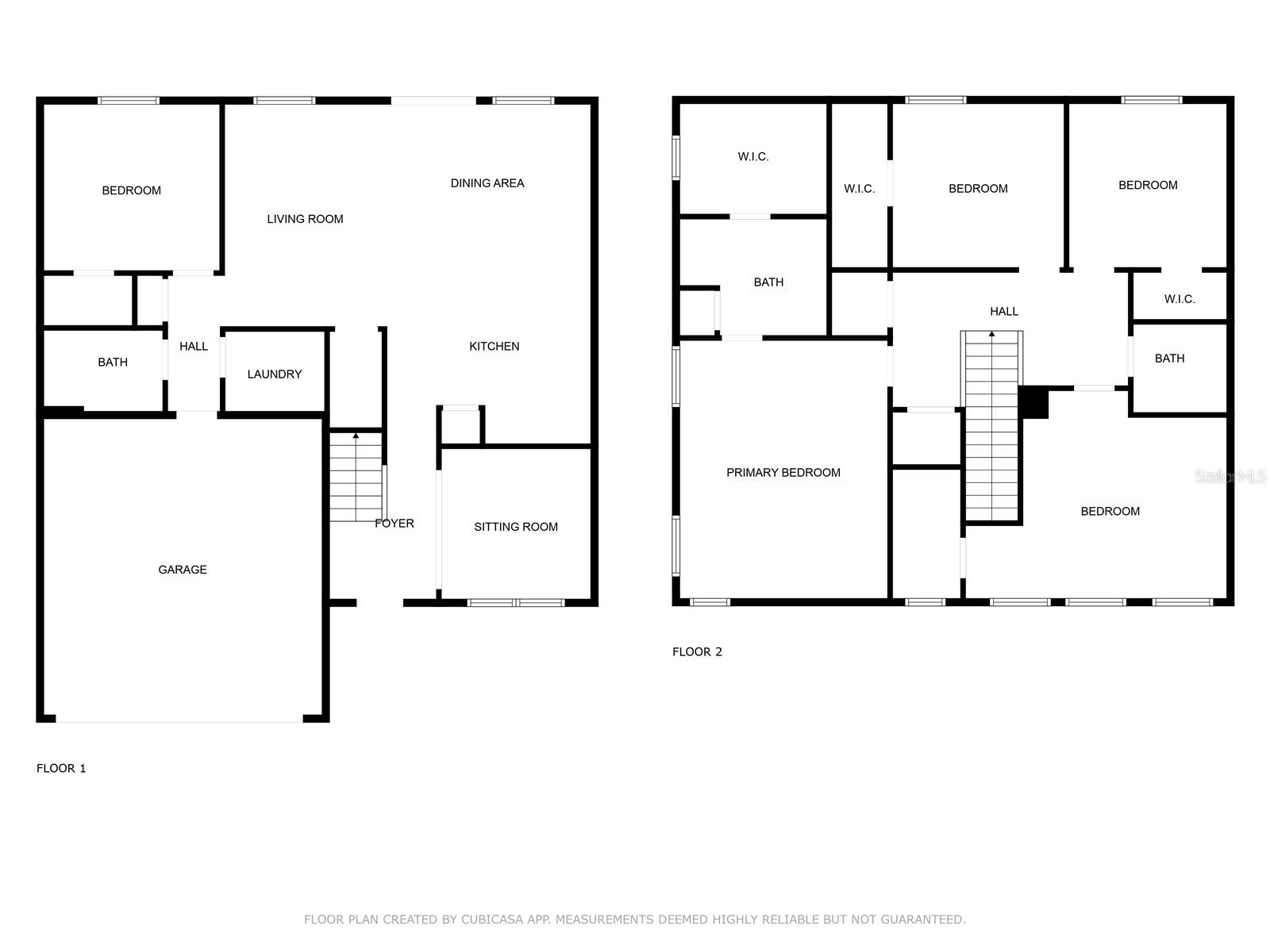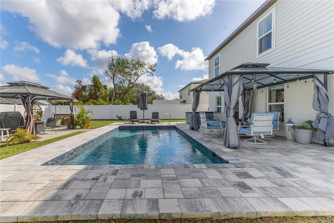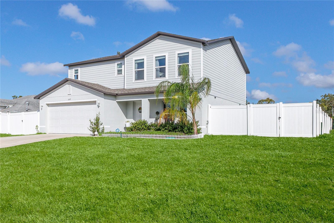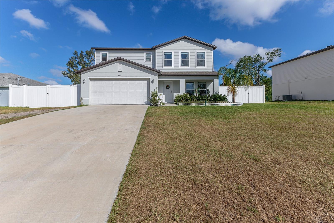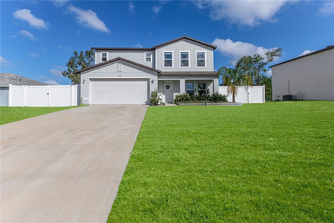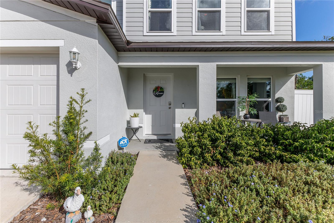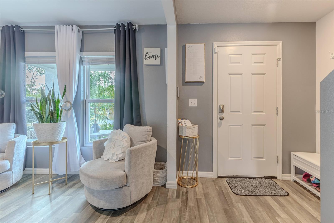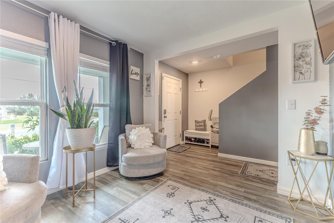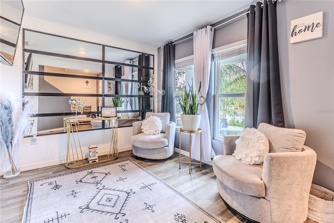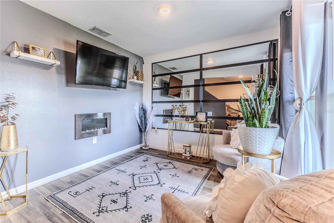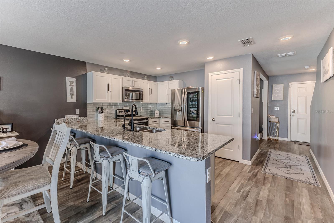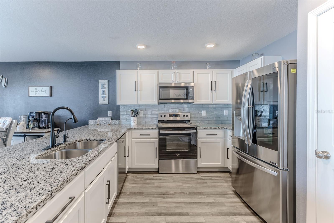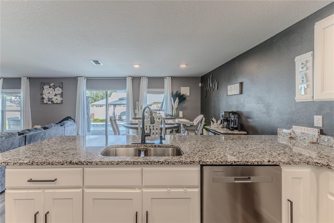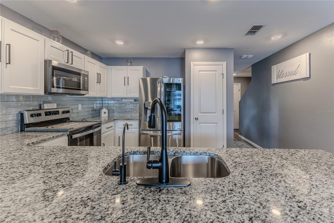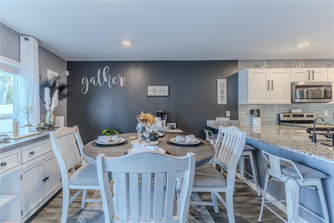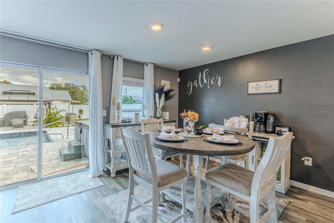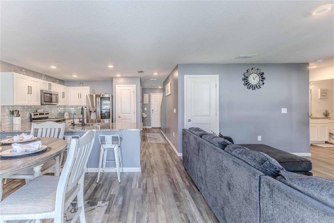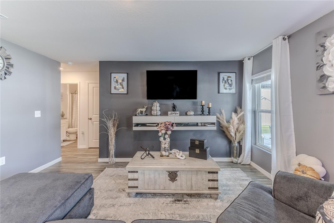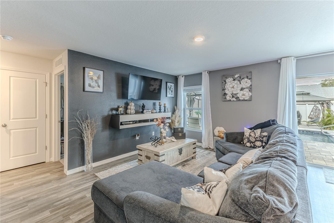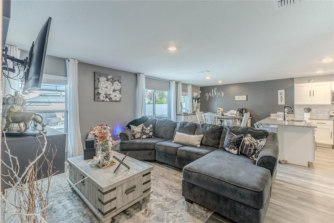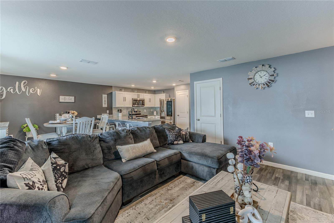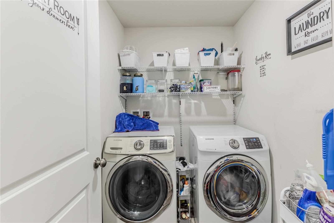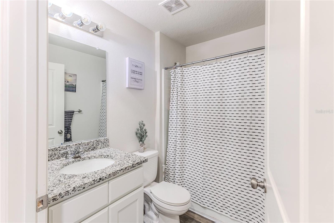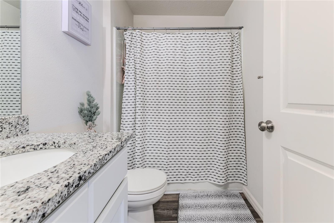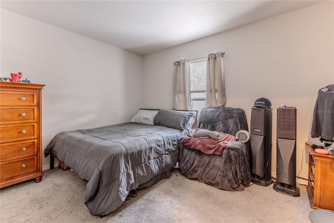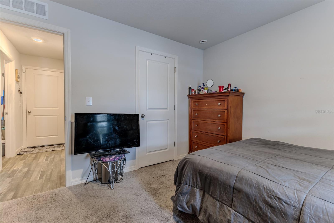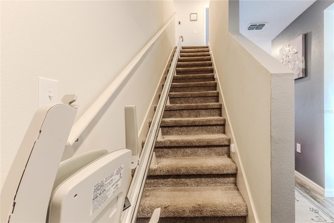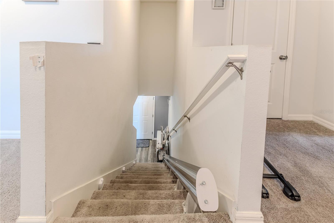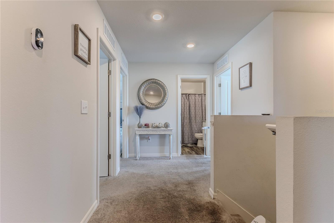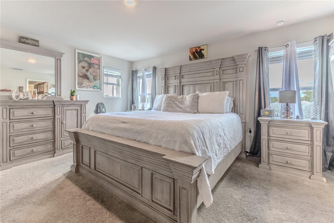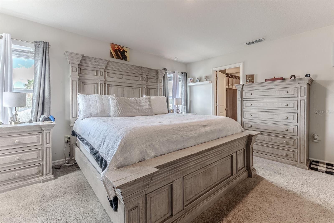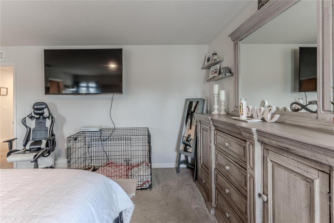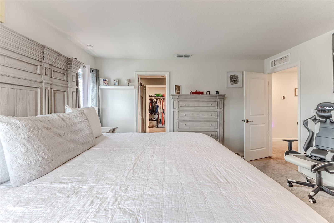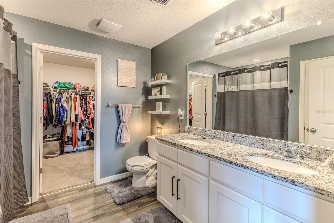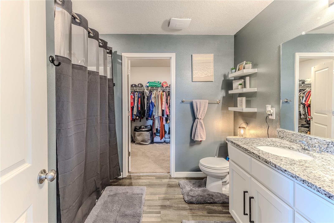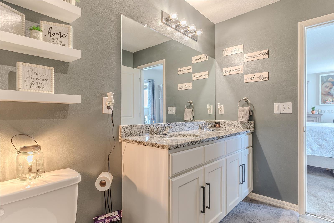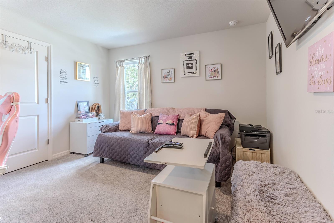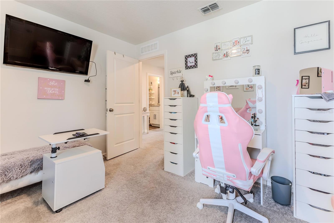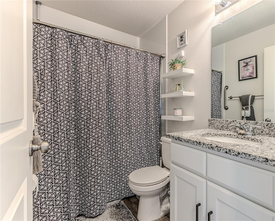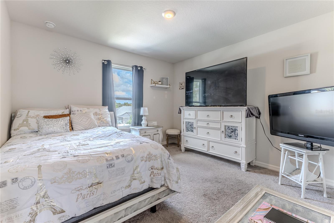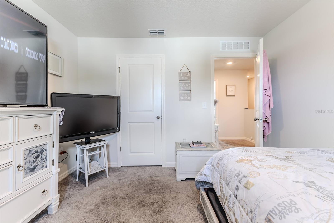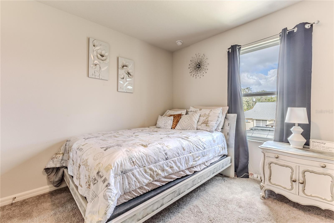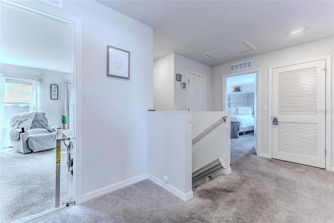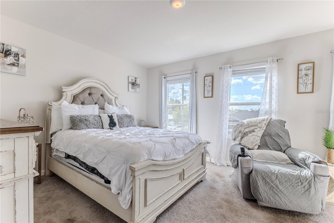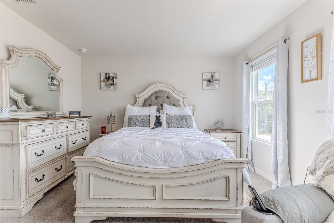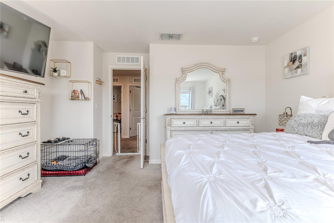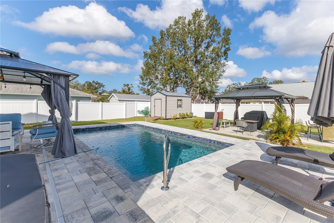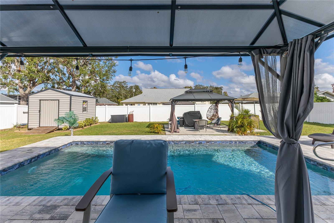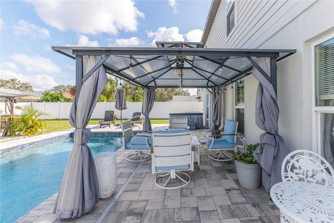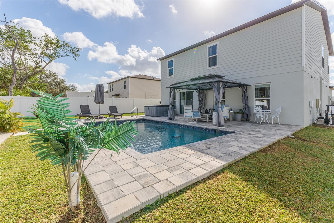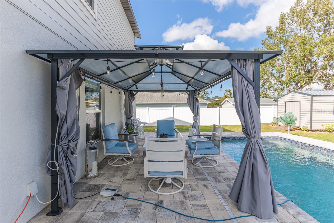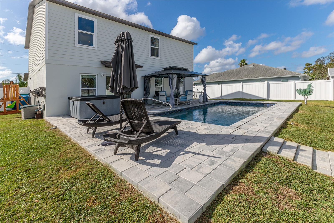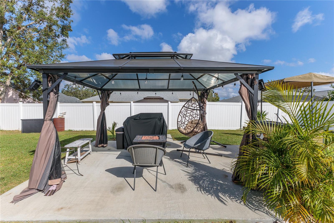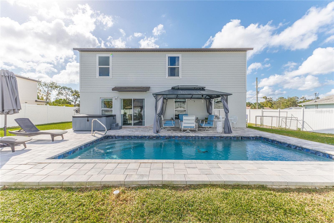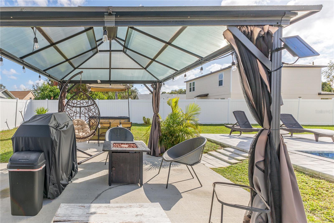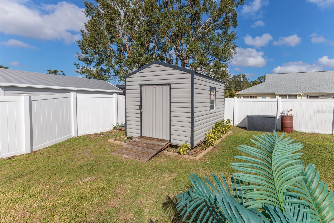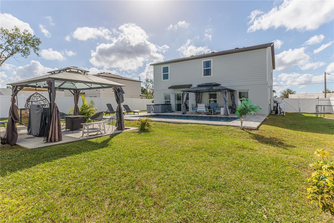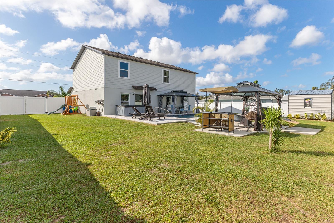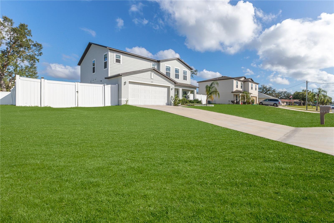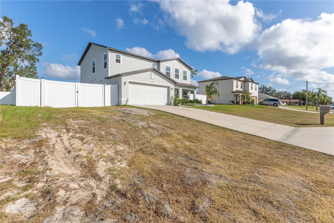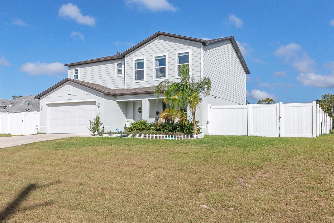5519 Alderwood Street, SPRING HILL, FL 34606
Property Photos
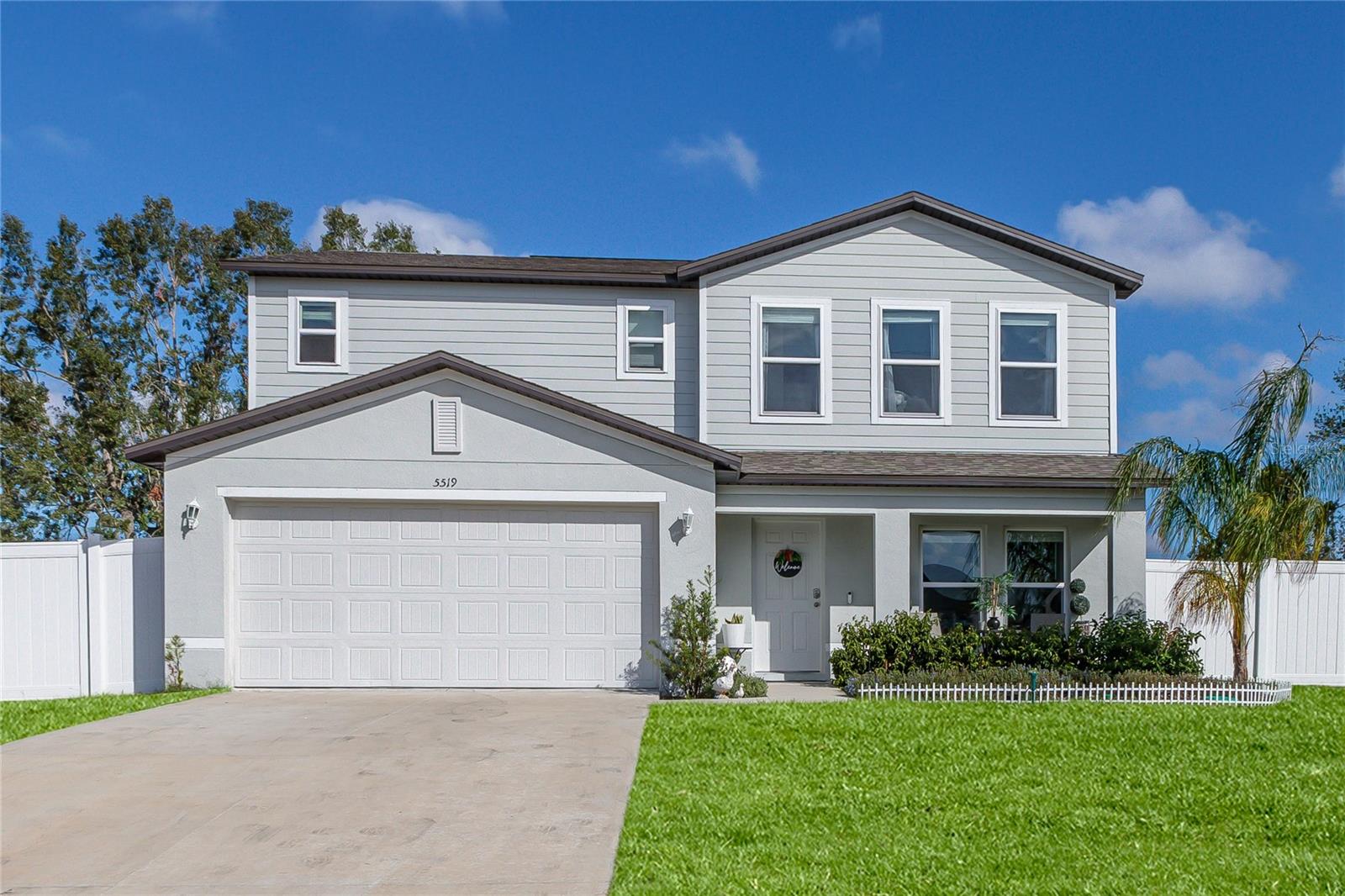
Would you like to sell your home before you purchase this one?
Priced at Only: $425,000
For more Information Call:
Address: 5519 Alderwood Street, SPRING HILL, FL 34606
Property Location and Similar Properties
- MLS#: W7869641 ( Residential )
- Street Address: 5519 Alderwood Street
- Viewed: 7
- Price: $425,000
- Price sqft: $155
- Waterfront: No
- Year Built: 2023
- Bldg sqft: 2748
- Bedrooms: 5
- Total Baths: 3
- Full Baths: 3
- Garage / Parking Spaces: 2
- Days On Market: 15
- Additional Information
- Geolocation: 28.4603 / -82.6227
- County: HERNANDO
- City: SPRING HILL
- Zipcode: 34606
- Subdivision: Spring Hill
- Elementary School: Deltona Elementary
- Middle School: Fox Chapel Middle School
- High School: Weeki Wachee High School
- Provided by: KW REALTY ELITE PARTNERS
- Contact: Tracie Maler, PA
- 352-688-6500
- DMCA Notice
-
DescriptionThis modern, beautifully decorated, pool home, built in 2023, offers 5 bedrooms, 3 full bathrooms across a thoughtfully designed two story layout. The formal living room on the first floor features a fireplace and luxury vinyl planking flooring, creating a warm and inviting space. The kitchen, which boasts wood cabinets, luxury vinyl planking, a breakfast bar, a closet pantry, stainless steel appliances, granite countertops, shimmering backsplash, and a walk in storage closet. The kitchen is open to the family room and dining area, which have sliding doors leading to the pool area, seamlessly connecting indoor and outdoor spaces. Also located on the first floor is a bedroom, a full bathroom equipped with a tub/shower combination and the laundry room. All bedrooms in the home are carpeted and include spacious closets, ensuring ample storage space. The owner's suite on the second floor features a dual sink vanity, a shower, and a spacious walk in closet, providing a comfortable and private retreat. The second floor also includes three additional bedrooms, a full bathroom, and a hall closet. The fully fenced backyard is designed for outdoor enjoyment, featuring a saltwater pool with pavers on the deck, a patio with a gazebo, a concrete pad with another gazebo, a swing set, and a storage shed. The PVC privacy fence adds to the private outdoor environment. Additional amenities include a covered front porch, a chair lift, a washer, dryer and 2 car garage. With its modern finishes and exceptional design, this home provides functional and stylish living spaces focused on convenience and comfort.
Payment Calculator
- Principal & Interest -
- Property Tax $
- Home Insurance $
- HOA Fees $
- Monthly -
Features
Building and Construction
- Covered Spaces: 0.00
- Exterior Features: Sliding Doors
- Fencing: Vinyl
- Flooring: Carpet, Luxury Vinyl
- Living Area: 2276.00
- Other Structures: Gazebo, Shed(s)
- Roof: Shingle
Land Information
- Lot Features: In County, Level, Paved
School Information
- High School: Weeki Wachee High School
- Middle School: Fox Chapel Middle School
- School Elementary: Deltona Elementary
Garage and Parking
- Garage Spaces: 2.00
- Open Parking Spaces: 0.00
- Parking Features: Garage Door Opener
Eco-Communities
- Pool Features: Chlorine Free, Gunite, In Ground, Salt Water
- Water Source: Public
Utilities
- Carport Spaces: 0.00
- Cooling: Central Air
- Heating: Central, Heat Pump
- Pets Allowed: Yes
- Sewer: Septic Tank
- Utilities: BB/HS Internet Available, Cable Available, Electricity Connected, Public, Water Connected
Finance and Tax Information
- Home Owners Association Fee: 0.00
- Insurance Expense: 0.00
- Net Operating Income: 0.00
- Other Expense: 0.00
- Tax Year: 2024
Other Features
- Accessibility Features: Accessible Stairway
- Appliances: Dishwasher, Dryer, Electric Water Heater, Microwave, Range, Refrigerator, Washer, Water Filtration System
- Country: US
- Interior Features: Accessibility Features, Ceiling Fans(s), Kitchen/Family Room Combo, Open Floorplan, PrimaryBedroom Upstairs, Solid Surface Counters, Solid Wood Cabinets, Stone Counters, Thermostat, Walk-In Closet(s)
- Legal Description: SPRING HILL UNIT #1 BLK 5 LOT 13
- Levels: Two
- Area Major: 34606 - Spring Hill/Brooksville/Weeki Wachee
- Occupant Type: Owner
- Parcel Number: R32-323-17-5010-0005-0130
- Possession: Close of Escrow
- Style: Other
- Zoning Code: PDP
Nearby Subdivisions
Berkeley Manor
Berkeley Manor Ph I
Berkeley Manor Phase I
Berkeley Manor Unit 4 Ph 2
Forest Oaks
Forest Oaks Unit 1
Forest Oaks Unit 4
Not On List
Royal Highland
Spring Hill
Spring Hill Un 2
Spring Hill Unit 1
Spring Hill Unit 1 Repl 2
Spring Hill Unit 13
Spring Hill Unit 14
Spring Hill Unit 17
Spring Hill Unit 2
Spring Hill Unit 21
Spring Hill Unit 22
Spring Hill Unit 23
Spring Hill Unit 25
Spring Hill Unit 26
Spring Hill Unit 4
Spring Hill Unit 4 Repl 1
Spring Hill Unit 5
Spring Hill Unit 6
Spring Hill Unit 7
Timber Hills Plaza Ph 1
Timber Pines
Timber Pines (village At)
Timber Pines Pn Gr Vl Tr 6 1a
Timber Pines Pn Gr Vl Tr 6 2a
Timber Pines Tr 11 Un 1
Timber Pines Tr 13 Un 1a
Timber Pines Tr 13 Un 1b
Timber Pines Tr 13 Un 2a
Timber Pines Tr 16 Un 2
Timber Pines Tr 19 Un 1
Timber Pines Tr 2 Un 1
Timber Pines Tr 2 Un 2
Timber Pines Tr 21 Un 1
Timber Pines Tr 21 Un 2
Timber Pines Tr 21 Un 3
Timber Pines Tr 22 Un 1
Timber Pines Tr 22 Un 2
Timber Pines Tr 24
Timber Pines Tr 25
Timber Pines Tr 28
Timber Pines Tr 30
Timber Pines Tr 36
Timber Pines Tr 41 Ph 1
Timber Pines Tr 41 Ph 1 Rep
Timber Pines Tr 45
Timber Pines Tr 46 Ph 1
Timber Pines Tr 47
Timber Pines Tr 47 Un 2
Timber Pines Tr 47 Un 3
Timber Pines Tr 49
Timber Pines Tr 5 Un 1
Timber Pines Tr 53
Timber Pines Tr 55
Timber Pines Tr 58
Timber Pines Tr 61 Un 3 Ph1 Rp
Timber Pines Tr 8 Un 1
Timber Pines Tr 8 Un 2a - 3
Timber Pines Tr 9a
Tmbr Pines Pn Gr Vl
Weeki Wachee Acres Add
Weeki Wachee Acres Add Un 1
Weeki Wachee Acres Add Un 2
Weeki Wachee Acres Unit 1
Weeki Wachee Acres Unit 3
Weeki Wachee Hghts
Weeki Wachee Hills Unit 1
Weeki Wachee Woodlands
Weeki Wachee Woodlands Un 1

- Marie McLaughlin
- CENTURY 21 Alliance Realty
- Your Real Estate Resource
- Mobile: 727.858.7569
- sellingrealestate2@gmail.com

