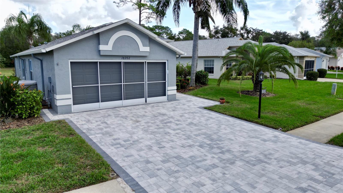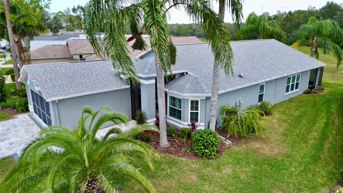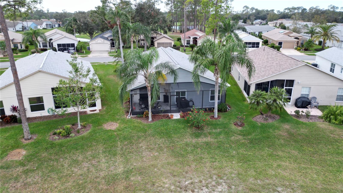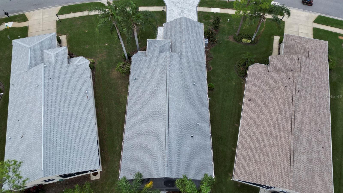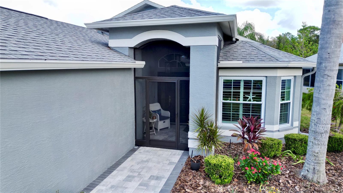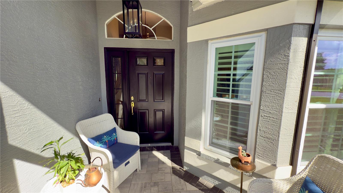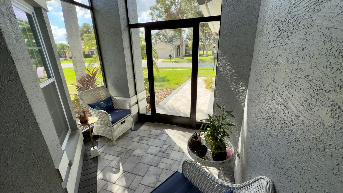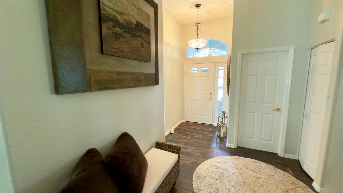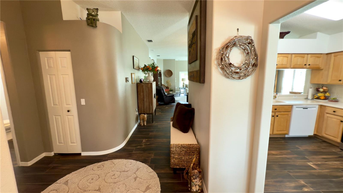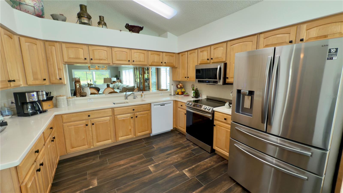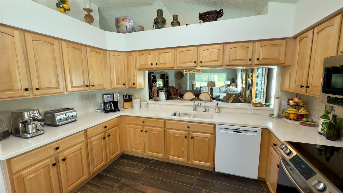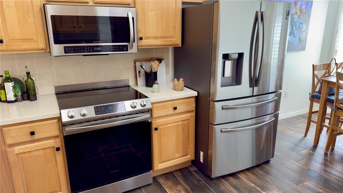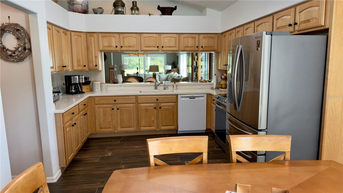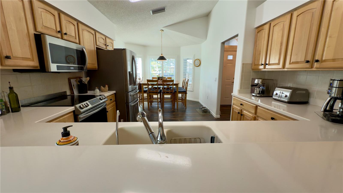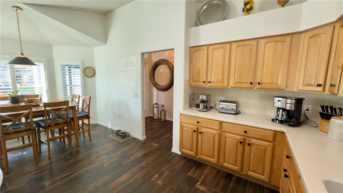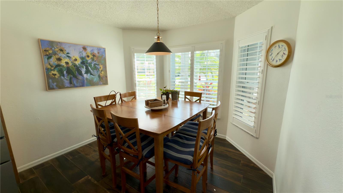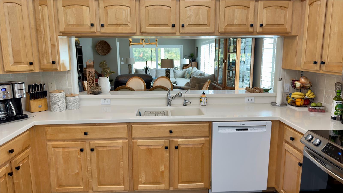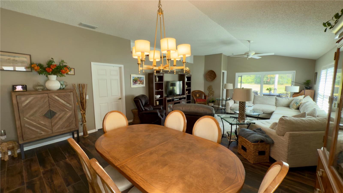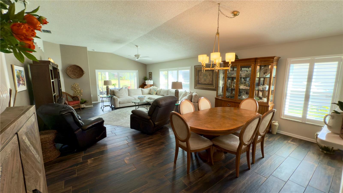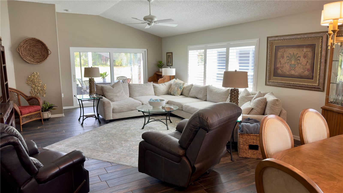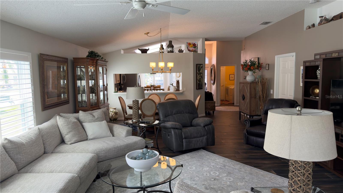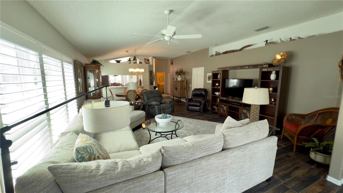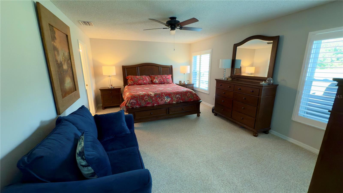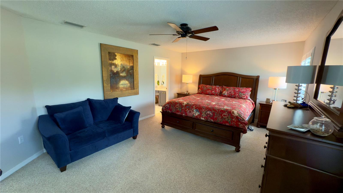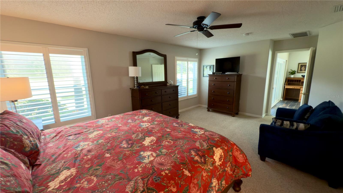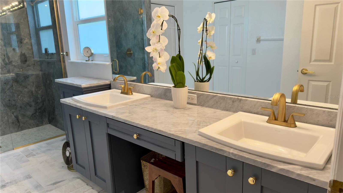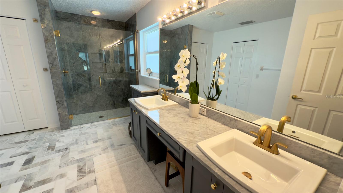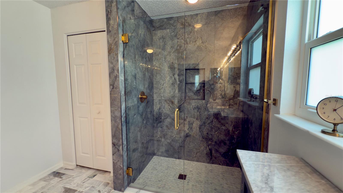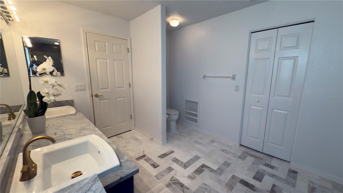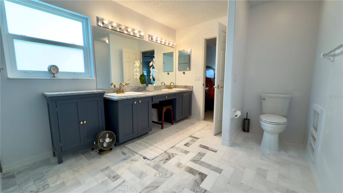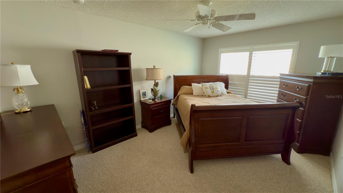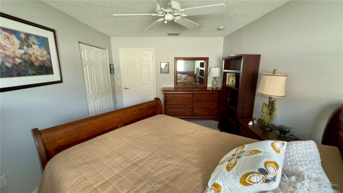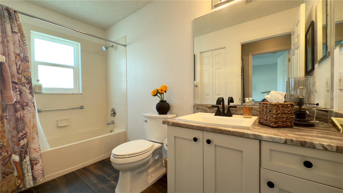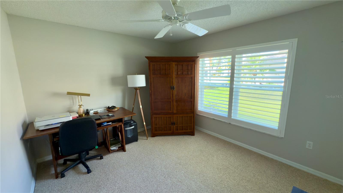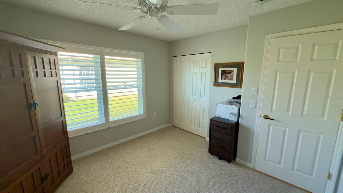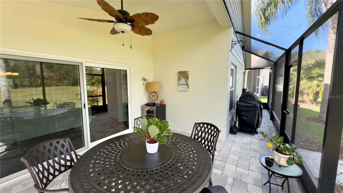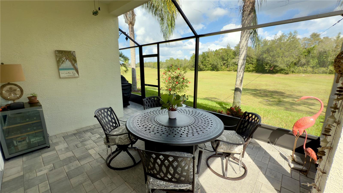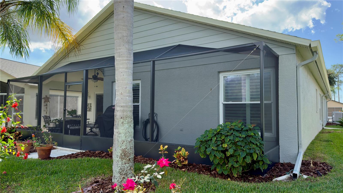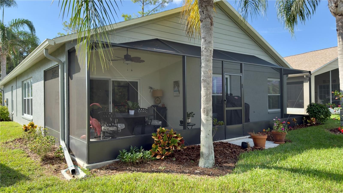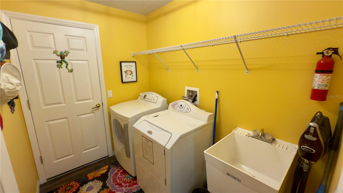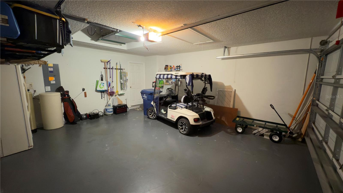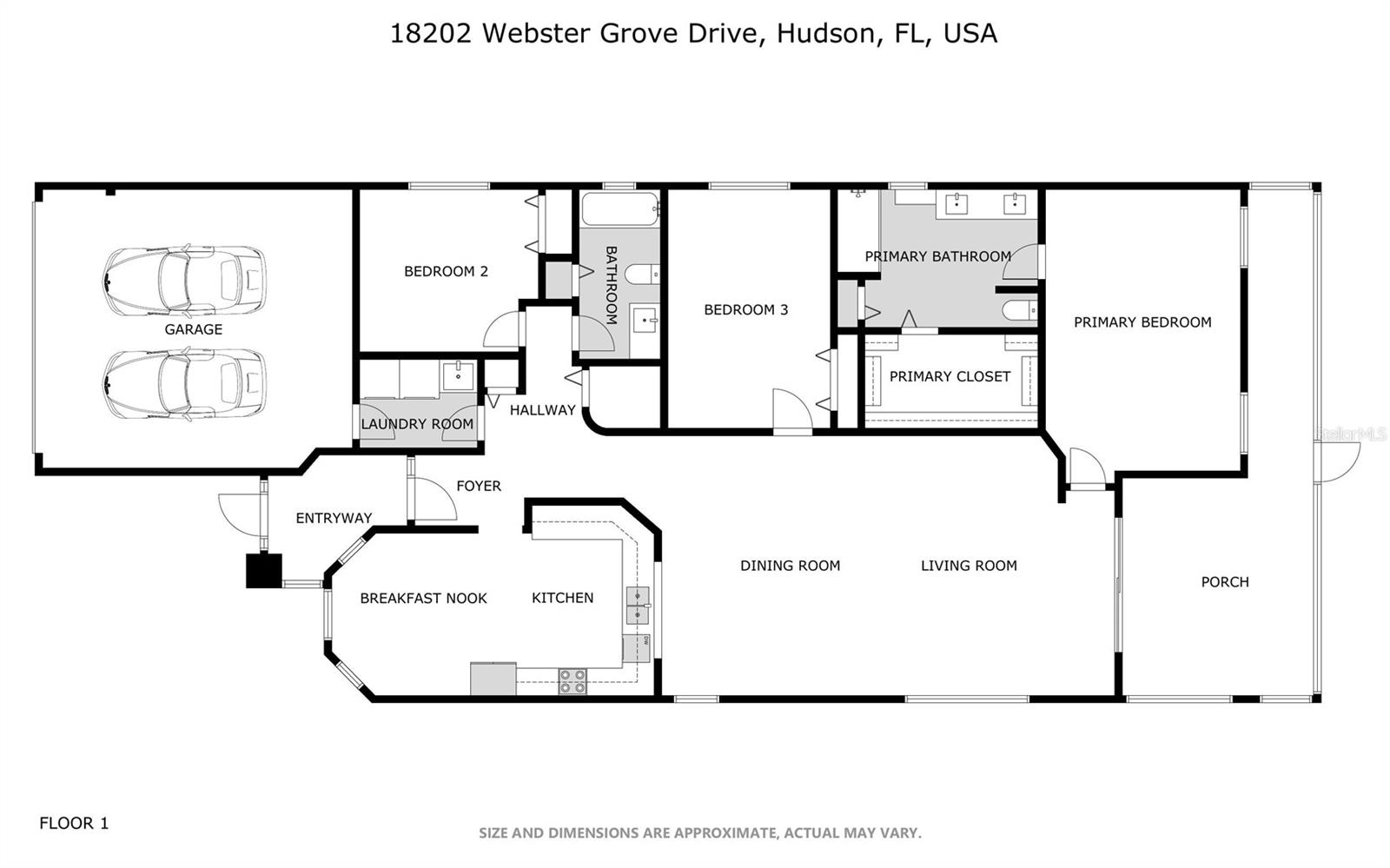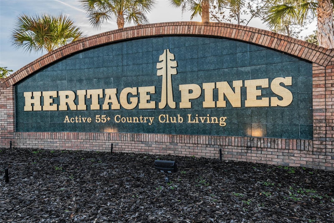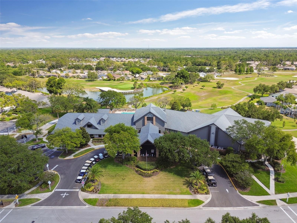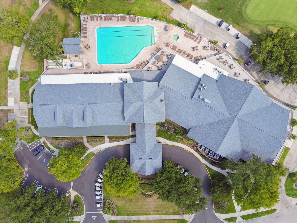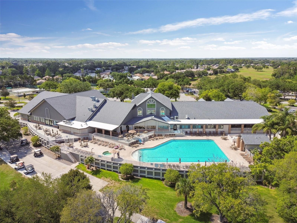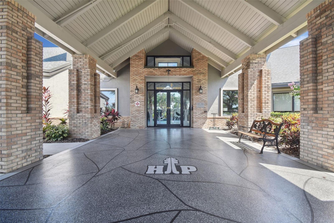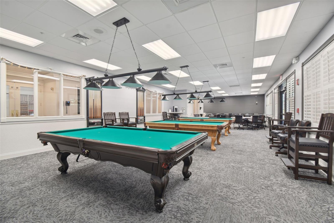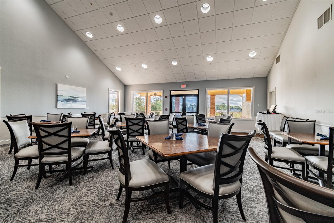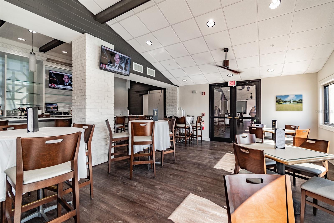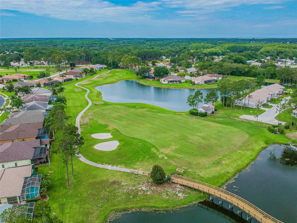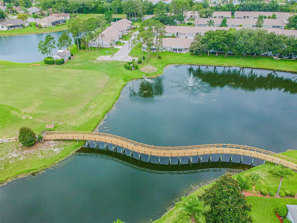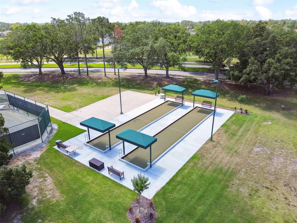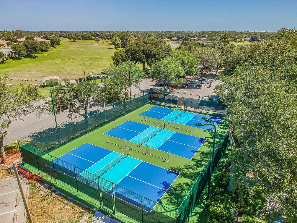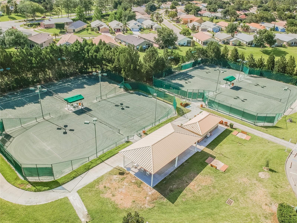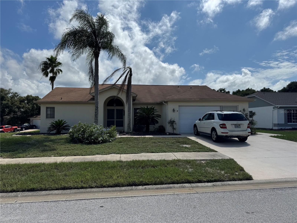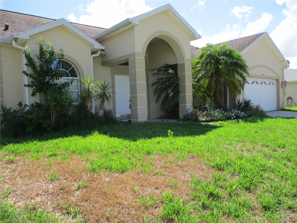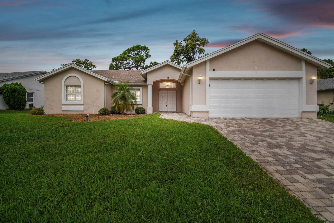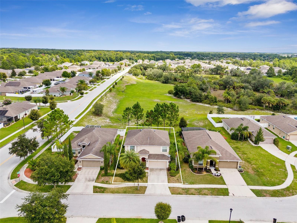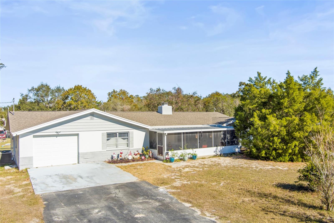18202 Webster Grove Drive, HUDSON, FL 34667
Property Photos
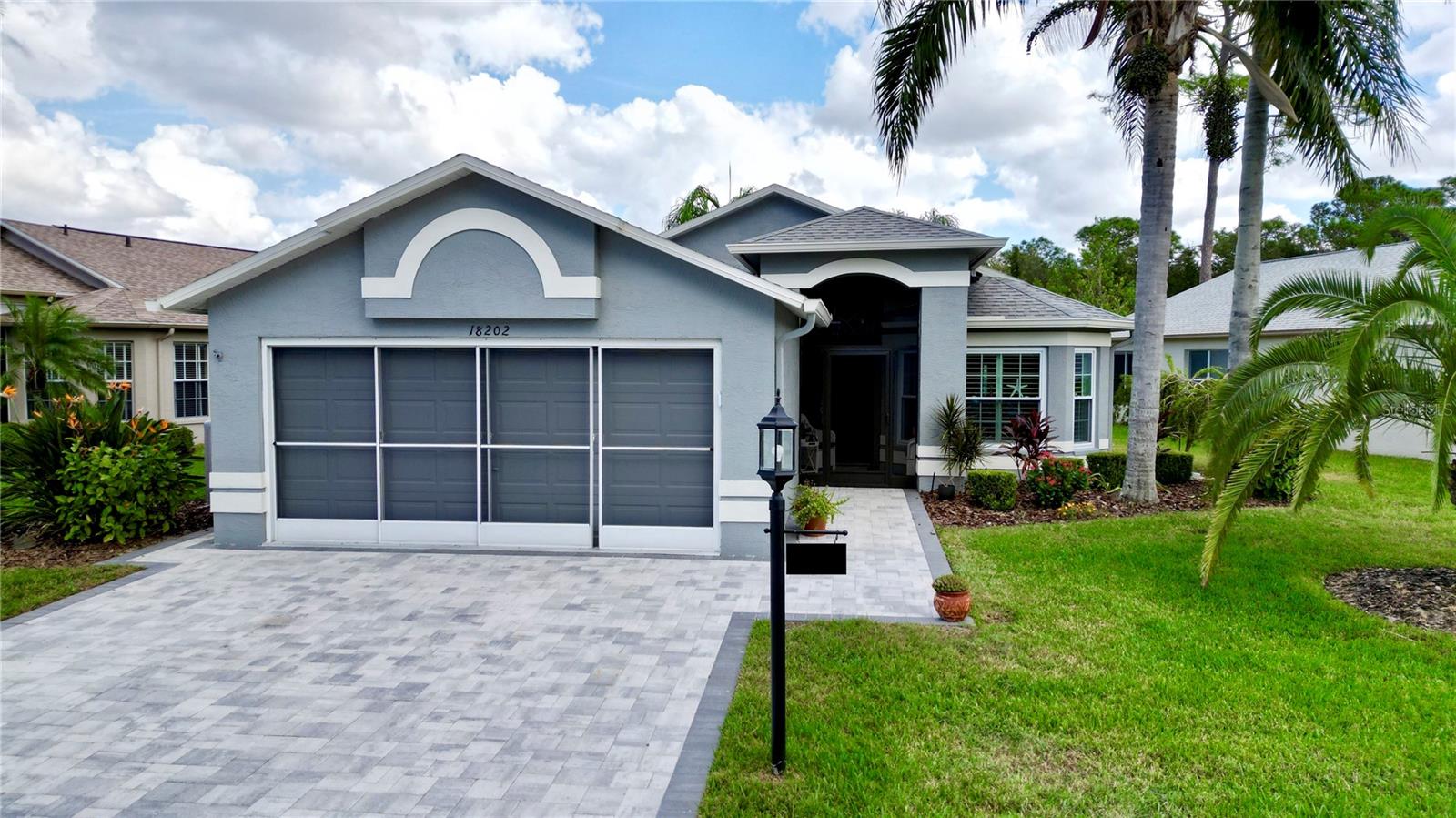
Would you like to sell your home before you purchase this one?
Priced at Only: $335,900
For more Information Call:
Address: 18202 Webster Grove Drive, HUDSON, FL 34667
Property Location and Similar Properties
- MLS#: W7869886 ( Residential )
- Street Address: 18202 Webster Grove Drive
- Viewed: 14
- Price: $335,900
- Price sqft: $132
- Waterfront: No
- Year Built: 2002
- Bldg sqft: 2541
- Bedrooms: 3
- Total Baths: 2
- Full Baths: 2
- Garage / Parking Spaces: 2
- Days On Market: 42
- Additional Information
- Geolocation: 28.4223 / -82.618
- County: PASCO
- City: HUDSON
- Zipcode: 34667
- Subdivision: Heritage Pines Village 19
- Provided by: COLDWELL BANKER FIGREY&SONRES
- Contact: Cory Byrd
- 727-495-2424

- DMCA Notice
-
DescriptionDiscover the charm of this beautifully updated 3 bedroom, 2 bathroom Stratford V model in the highly sought after 55+ gated golf community of Heritage Pines in Hudson, FL. Nestled in a serene section of the neighborhood with no rear neighbors, this home offers tranquility and privacy. Step inside to find stunning upgrades throughout. The main living areas boast wood grain tile flooring, while the bedrooms feature cozy Berber carpets. The kitchen is a chef's dream with all wood cabinets, low maintenance Corian countertops, and new smart stainless steel appliances. Both bathrooms have been tastefully renovated, with granite topped vanities and modern fixtures. The primary bath showcases a luxurious walk in shower, marble herringbone tile floors that flow into the large walk in closet, and elegant finishing touches. This home is move in ready with energy efficient double pane impact windows adorned with plantation shutters, a screened front entrance, and a recently extended screened back patio overlooking a peaceful greenbelt. Additional highlights include a new widened paver driveway, a 2021 roof, water softener, and a reverse osmosis system in the kitchen. Heritage Pines offers resort style living with amenities like a private 18 hole Championship golf course, heated pool and spa, clubhouse, fitness center, restaurant, bar, tennis, pickleball, bocce courts, and more. The HOA covers cable, internet, grounds maintenance, exterior painting, and irrigation, so you can truly enjoy a worry free lifestyle. Dont miss outexplore the home with the 3D virtual tour and schedule your private showing today!
Payment Calculator
- Principal & Interest -
- Property Tax $
- Home Insurance $
- HOA Fees $
- Monthly -
Features
Building and Construction
- Builder Model: Stratford V
- Covered Spaces: 0.00
- Exterior Features: Irrigation System, Lighting, Rain Gutters, Sidewalk, Sliding Doors
- Flooring: Carpet, Tile
- Living Area: 1964.00
- Roof: Shingle
Land Information
- Lot Features: Greenbelt, Landscaped, Near Golf Course, Sidewalk, Paved, Private, Unincorporated
Garage and Parking
- Garage Spaces: 2.00
- Open Parking Spaces: 0.00
- Parking Features: Driveway, Garage Door Opener
Eco-Communities
- Green Energy Efficient: Appliances, Thermostat
- Water Source: Public
Utilities
- Carport Spaces: 0.00
- Cooling: Central Air
- Heating: Central, Electric
- Pets Allowed: Yes
- Sewer: Public Sewer
- Utilities: Cable Connected, Electricity Connected, Public, Sewer Connected, Water Connected
Finance and Tax Information
- Home Owners Association Fee Includes: Guard - 24 Hour, Cable TV, Common Area Taxes, Pool, Internet, Maintenance Structure, Maintenance Grounds, Management, Pest Control, Recreational Facilities, Security
- Home Owners Association Fee: 285.00
- Insurance Expense: 0.00
- Net Operating Income: 0.00
- Other Expense: 0.00
- Tax Year: 2024
Other Features
- Appliances: Dishwasher, Disposal, Dryer, Kitchen Reverse Osmosis System, Microwave, Range, Refrigerator, Washer, Water Softener
- Association Name: Celeste Nolan
- Association Phone: 727-861-7784
- Country: US
- Furnished: Unfurnished
- Interior Features: Ceiling Fans(s), Eat-in Kitchen, Living Room/Dining Room Combo, Primary Bedroom Main Floor, Solid Wood Cabinets, Stone Counters, Thermostat, Vaulted Ceiling(s), Walk-In Closet(s), Window Treatments
- Legal Description: HERITAGE PINES VILLAGE 19 UNIT 1 PB 43 PG 051 LOT 45 OR 5065 PG 794
- Levels: One
- Area Major: 34667 - Hudson/Bayonet Point/Port Richey
- Occupant Type: Owner
- Parcel Number: 05-24-17-0190-00000-0450
- Possession: Close of Escrow
- View: Park/Greenbelt
- Views: 14
- Zoning Code: MPUD
Similar Properties
Nearby Subdivisions
Aripeka
Arlington Woods Ph 01a
Arlington Woods Ph 01b
Autumn Oaks
Barrington Woods
Barrington Woods Ph 02
Beacon Woods East Clayton Vill
Beacon Woods East Sandpiper
Beacon Woods East Villages
Beacon Woods Fairview Village
Beacon Woods Golf Club Village
Beacon Woods Greenside Village
Beacon Woods Greenwood Village
Beacon Woods Smokehouse
Beacon Woods Village
Beacon Woods Village 11b Add 2
Beacon Woods Village 6
Beacon Woods Village Golf Club
Bella Terra
Berkley Village
Berkley Woods
Bolton Heights West
Briar Oaks Village 01
Briar Oaks Village 1
Briar Oaks Village 2
Briarwoods
Cape Cay
Clayton Village Ph 01
Country Club Est Unit 1
Country Club Estates
Driftwood Isles
Fairway Oaks
Garden Terrace Acres
Golf Mediterranean Villas
Goodings Add
Gulf Coast Acres
Gulf Coast Acres Add
Gulf Coast Acres Sub
Gulf Shores 1st Add
Gulf Side Acres
Gulf Side Estates
Gulfside Terrace
Heritage Pines Village
Heritage Pines Village 02 Rep
Heritage Pines Village 04
Heritage Pines Village 05
Heritage Pines Village 06
Heritage Pines Village 10
Heritage Pines Village 12
Heritage Pines Village 13
Heritage Pines Village 14
Heritage Pines Village 19
Heritage Pines Village 20
Heritage Pines Village 21 25
Heritage Pines Village 29
Heritage Pines Village 30
Heritage Pines Village 31
Highland Estates
Highland Hills
Highland Ridge
Highlands Ph 01
Highlands Ph 2
Hudson Beach Estates
Hudson Grove Estates
Indian Oaks Hills
Iuka
Kolb Haven
Lakeside Woodlands
Leisure Beach
Long Lake Ests
Millwood Village
Not Applicable
Not In Hernando
Not On List
Pleasure Isles
Pleasure Isles 1st Add
Preserve At Sea Pines
Rainbow Oaks
Ravenswood Village
Sea Pines
Sea Pines Sub
Sea Ranch On Gulf
Sea Ranch On The Gulf
Summer Chase
Sunset Estates
Sunset Island
Taylor Terrace
The Estates
The Estates Of Beacon Woods
The Preserve At Sea Pines
Vista Del Mar
Viva Villas
Viva Villas 1st Add
Waterway Shores
Windsor Mill
Woodbine Village In Beacon Woo
Woodward Village
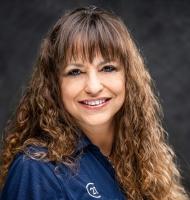
- Marie McLaughlin
- CENTURY 21 Alliance Realty
- Your Real Estate Resource
- Mobile: 727.858.7569
- sellingrealestate2@gmail.com

