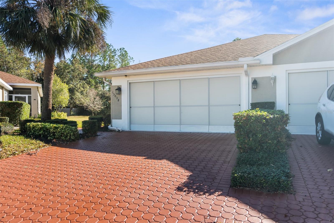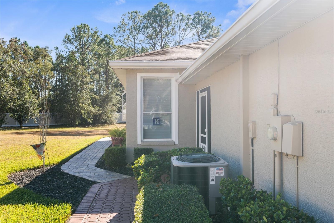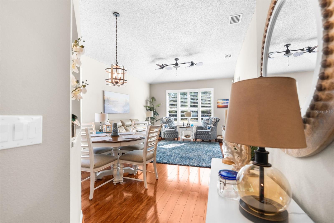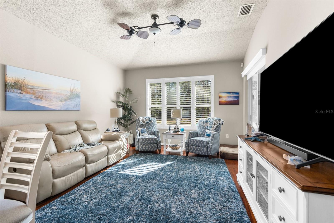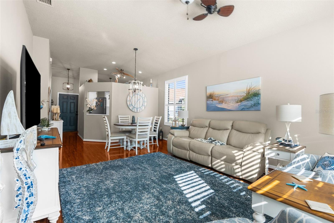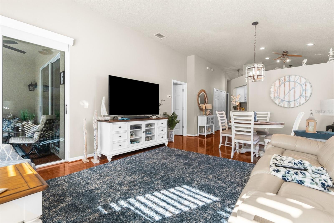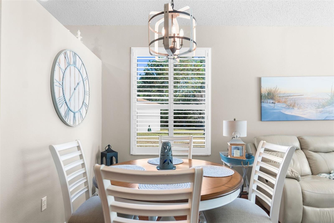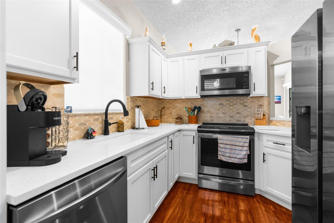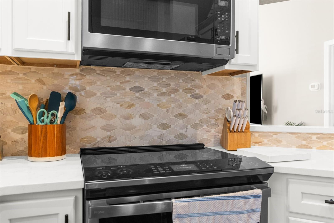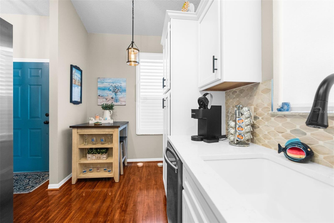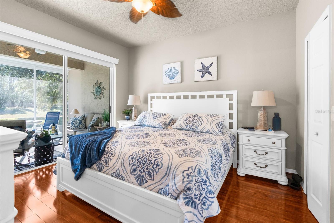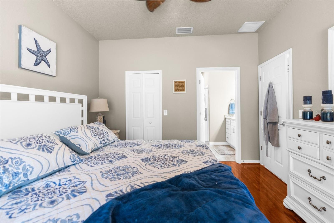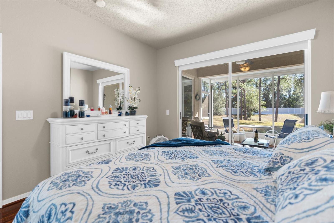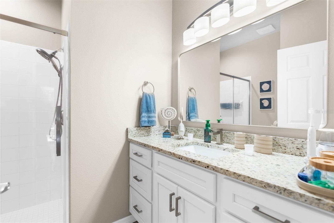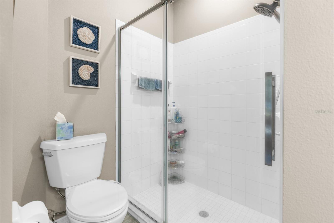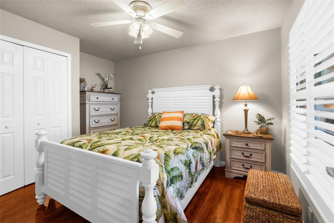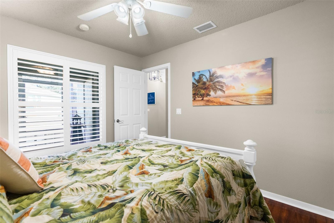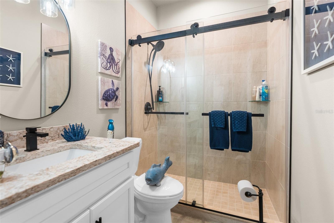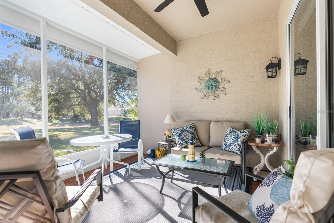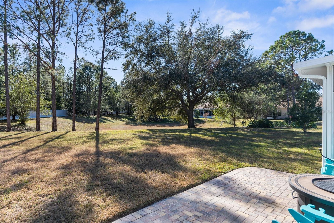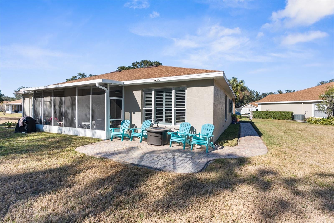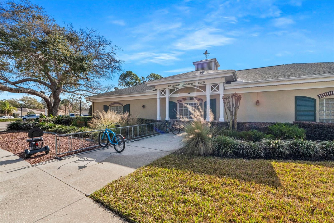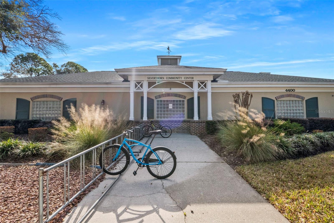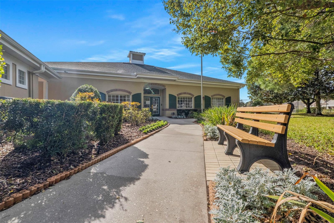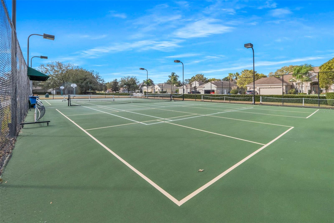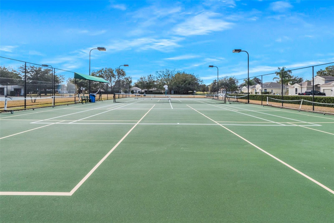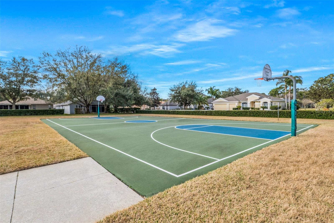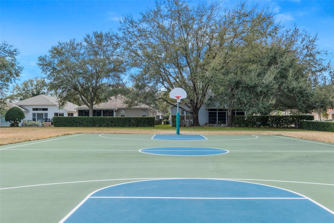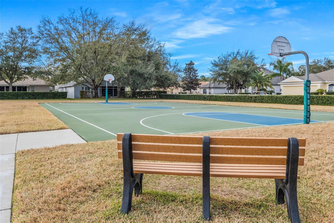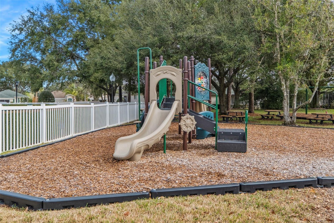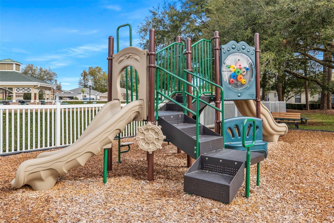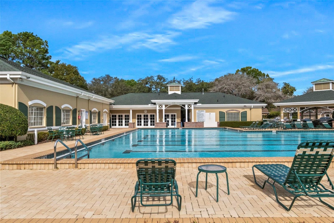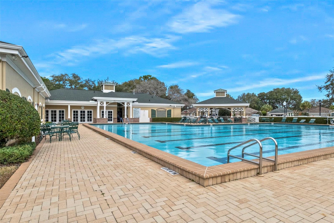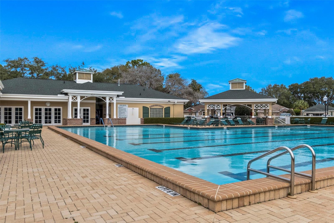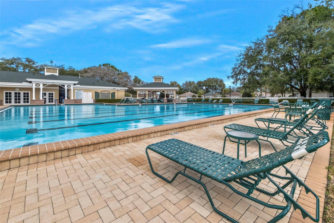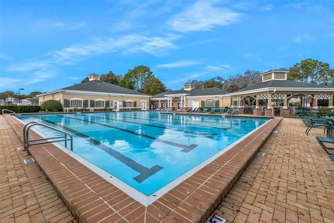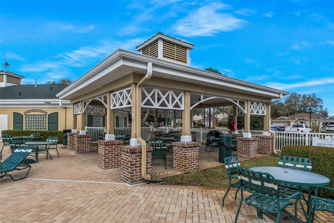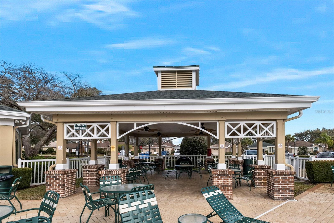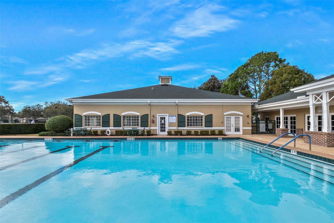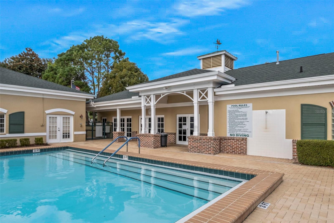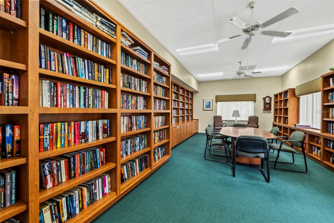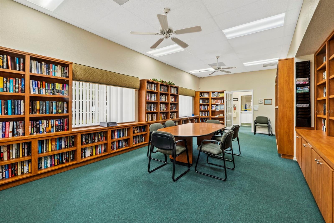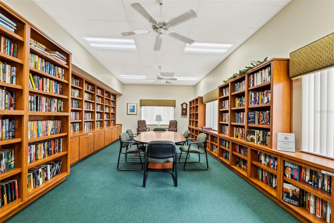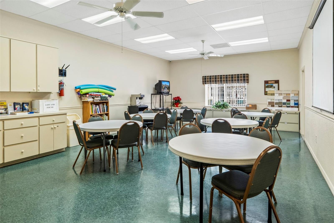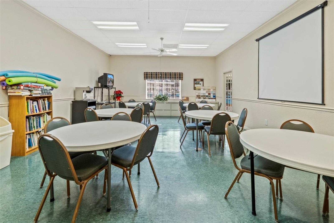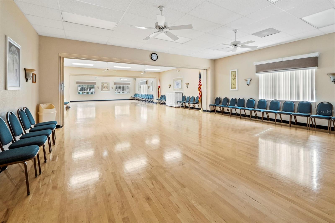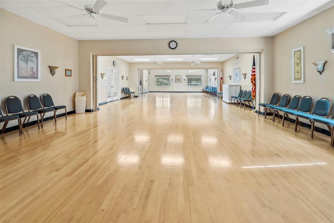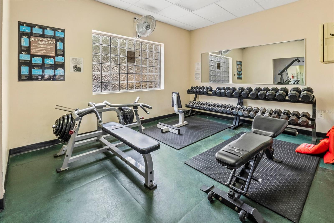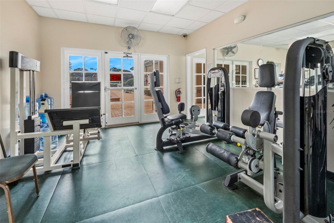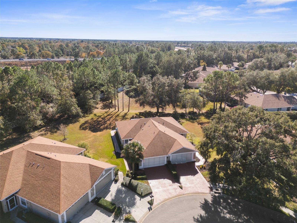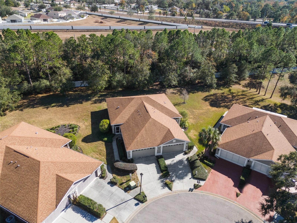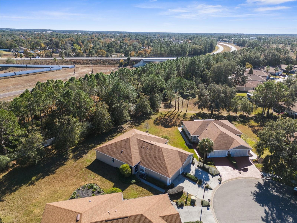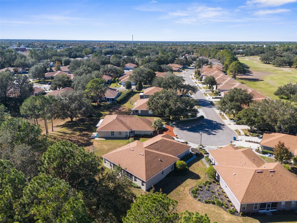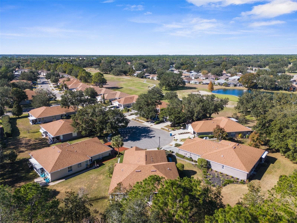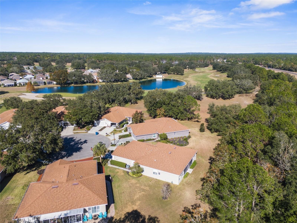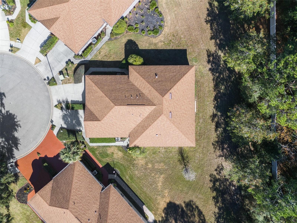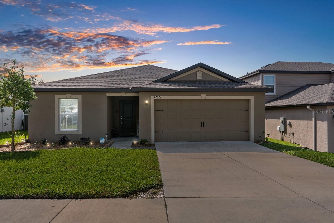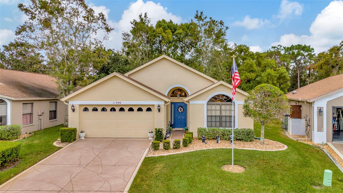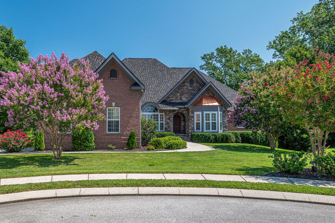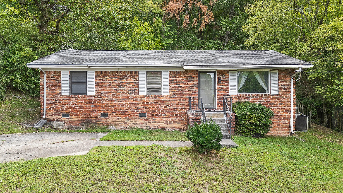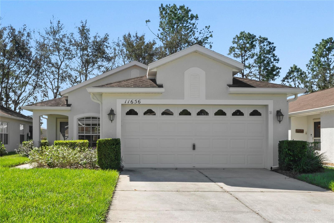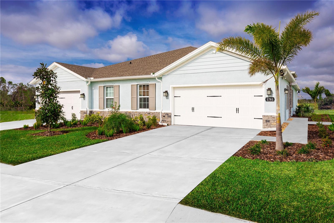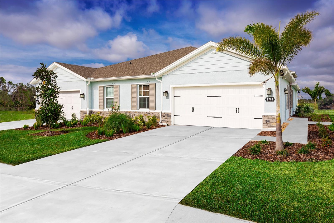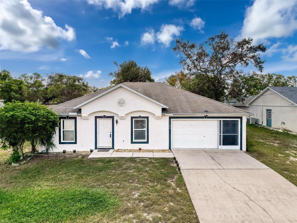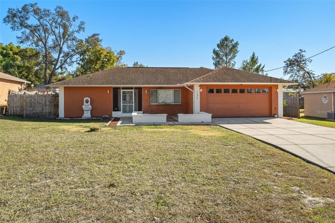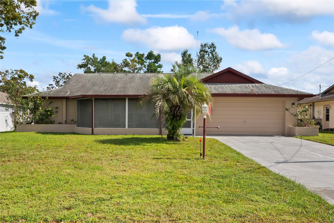15038 Sterling Run, SPRING HILL, FL 34609
Property Photos
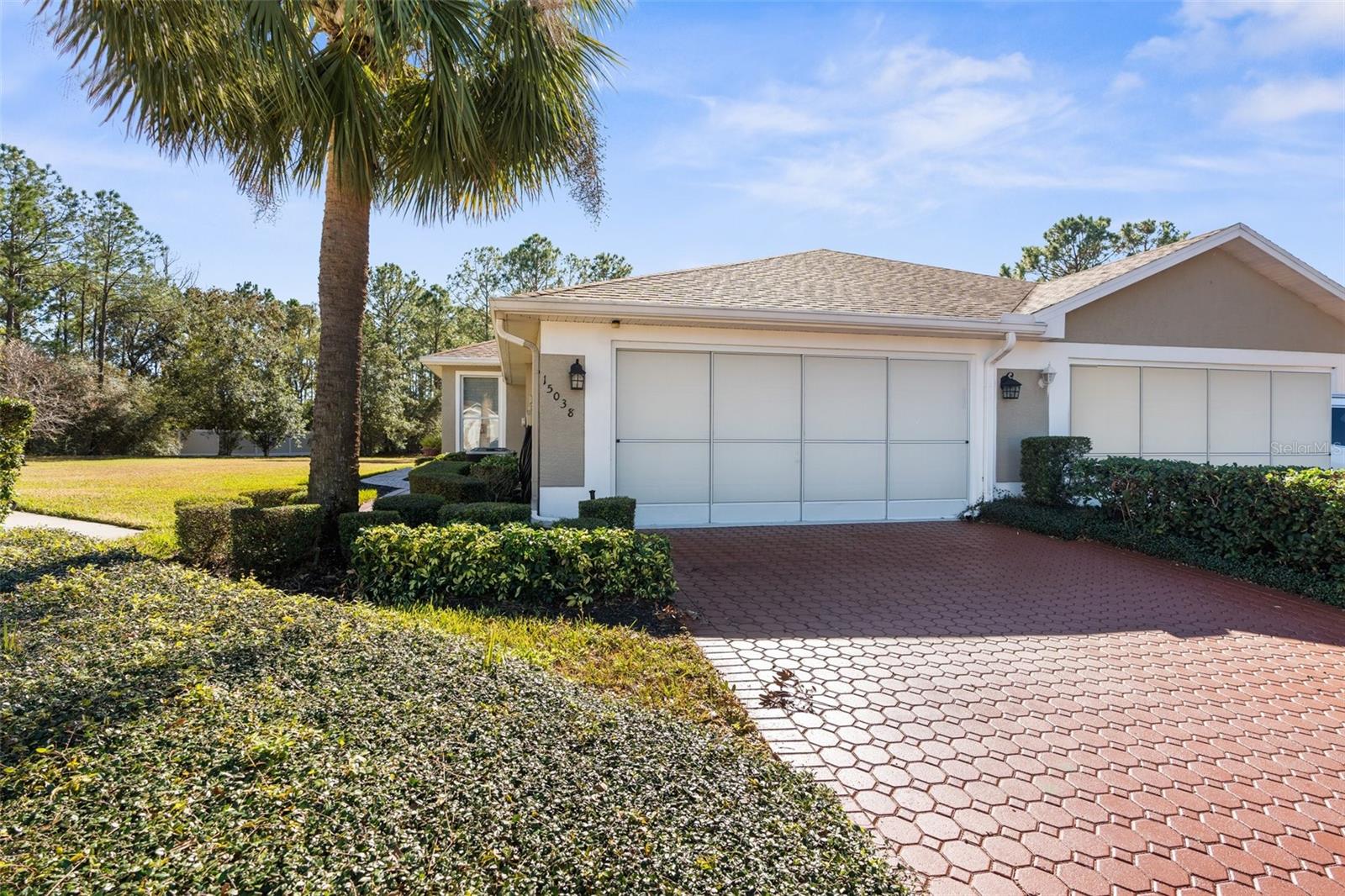
Would you like to sell your home before you purchase this one?
Priced at Only: $250,000
For more Information Call:
Address: 15038 Sterling Run, SPRING HILL, FL 34609
Property Location and Similar Properties
- MLS#: W7870711 ( Residential )
- Street Address: 15038 Sterling Run
- Viewed: 3
- Price: $250,000
- Price sqft: $147
- Waterfront: No
- Year Built: 1999
- Bldg sqft: 1704
- Bedrooms: 2
- Total Baths: 2
- Full Baths: 2
- Garage / Parking Spaces: 2
- Days On Market: 10
- Additional Information
- Geolocation: 28.4936 / -82.4813
- County: HERNANDO
- City: SPRING HILL
- Zipcode: 34609
- Subdivision: Silverthorn Ph 4 Sterling Run
- Elementary School: Pine Grove Elementary School
- Middle School: West Hernando Middle School
- High School: Hernando High
- Provided by: RE/MAX MARKETING SPECIALISTS
- Contact: Ross Hardy
- 352-686-0540

- DMCA Notice
-
DescriptionCheck Out this Attached Villa with Extra Large Yard in the Desirable Silverthorn Community This beautifully maintained home offers the perfect blend of comfort, style, and functionality. From the moment you step into the inviting foyer, youll notice the quality finishes, including plantation shutters throughout the home and quality laminate flooring that flows seamlessly through the main living areas and bedrooms. The layout is perfect for entertaining or everyday living. It has a dining area that opens into a bright and airy living room, where sliding glass doors lead to a charming lanai, creating a perfect indoor outdoor flow. The newly re modeled kitchen, located at the front of the home, features pristine white cabinets, elegant quartz countertops, a pantry, and newer stainless steel appliances no updates needed! The spacious primary bedroom is a true retreat, complete with a walk in closet, sliding glass doors that flood the room with natural light, and access to the enclosed back lanaithe perfect area for you to relax with a good book or morning coffee. The en suite bathroom, newly remodeled, boasts classic white tile and a granite countertop, adding a touch of timeless sophistication. The guest bathroom is equally impressive, as it has also been remodeled with a sleek design that includes quartz countertops and exquisite frameless glass shower doors. Step outside to your extra large backyard oasis, adorned with mature trees and ample space to entertain, dine, or simply unwind in nature. The backyard patio is perfect for grilling or enjoying al fresco meals while soaking in the serene surroundings. This home is located in the highly sought after Silverthorn community, which offers access to an array of top notch amenities including an olympic style pool with cabana, pickleball, tennis, and basketball courts, fitness center and library, country club with a fantastic restaurant and bar (indoor and outdoor seating), golf course, pro shop, and driving range, multiple recreational rooms, perfect for clubs, events, and even weddings. The Silverthorn community is conveniently situated just minutes from the Suncoast Parkway, which offers easy access to Tampa and the famous beaches of Clearwater. Dont miss your chance to own this move in ready gem in a community that truly has it all! Schedule your showing today!
Payment Calculator
- Principal & Interest -
- Property Tax $
- Home Insurance $
- HOA Fees $
- Monthly -
Features
Building and Construction
- Covered Spaces: 0.00
- Exterior Features: Irrigation System
- Flooring: Ceramic Tile, Laminate
- Living Area: 1040.00
- Roof: Shingle
Land Information
- Lot Features: Cleared, Cul-De-Sac, Landscaped, Level, Oversized Lot, Paved
School Information
- High School: Hernando High
- Middle School: West Hernando Middle School
- School Elementary: Pine Grove Elementary School
Garage and Parking
- Garage Spaces: 2.00
- Open Parking Spaces: 0.00
- Parking Features: Driveway, Garage Door Opener
Eco-Communities
- Water Source: Public
Utilities
- Carport Spaces: 0.00
- Cooling: Central Air
- Heating: Central, Electric
- Pets Allowed: Number Limit, Yes
- Sewer: Public Sewer
- Utilities: Cable Available, Electricity Available, Public, Sewer Available, Street Lights, Underground Utilities
Amenities
- Association Amenities: Basketball Court, Clubhouse, Fence Restrictions, Fitness Center, Gated, Golf Course, Pickleball Court(s), Playground, Pool, Recreation Facilities, Security, Tennis Court(s), Vehicle Restrictions
Finance and Tax Information
- Home Owners Association Fee Includes: Cable TV, Common Area Taxes, Pool, Maintenance Structure, Maintenance Grounds, Pest Control, Recreational Facilities, Security
- Home Owners Association Fee: 165.00
- Insurance Expense: 0.00
- Net Operating Income: 0.00
- Other Expense: 0.00
- Tax Year: 2024
Other Features
- Appliances: Dishwasher, Microwave, Range, Refrigerator
- Association Name: First Service Residential
- Association Phone: (866) 378-1099
- Country: US
- Interior Features: Ceiling Fans(s), Eat-in Kitchen, Primary Bedroom Main Floor, Stone Counters, Thermostat, Walk-In Closet(s)
- Legal Description: SILVERTHORN PH 4 STERLING RUN LOT 25A
- Levels: One
- Area Major: 34609 - Spring Hill/Brooksville
- Occupant Type: Vacant
- Parcel Number: R11-223-18-3494-0000-25A0
- Possession: Close of Escrow
- Style: Florida, Ranch
- View: Garden
- Zoning Code: PDP
Similar Properties
Nearby Subdivisions
5150
Anderson Snow Estates
Avalon West
Avalon West Ph 1
Avalon West Phase 1 Lot 98
B - S Sub In S 3/4 Unrec
Barony Woods Ph 1
Barony Woods Ph 3
Barony Woods Phase 1
Barrington At Sterling Hill
Barrington Sterling
Barringtonsterling Hill Un 1
Barringtonsterling Hill Un 2
Caldera
Crown Pointe
East Linden Est Un 1
East Linden Est Un 4
East Linden Estate
Hernando Highlands Unrec
Isle Of Avalon
Not On List
Oaks (the) Unit 3
Oaks (the) Unit 4
Oaks The
Padrons West Linden Estates
Pardons West Linden Estates
Park Ridge Villas
Pine Bluff
Pine Bluff Lot 10
Pine Bluff Lot 11
Pine Bluff Lot 12
Pine Bluff Lot 13
Plantation Estates
Preston Hollow
Pristine Place Ph 1
Pristine Place Ph 2
Pristine Place Ph 3
Pristine Place Ph 4
Pristine Place Ph 6
Pristine Place Phase 1
Pristine Place Phase 2
Pristine Place Phase 3
Pristine Place Phase 6
Rainbow Woods
Sand Ridge
Sand Ridge Ph 2
Silverthorn
Silverthorn Ph 1
Silverthorn Ph 2b
Silverthorn Ph 3
Silverthorn Ph 4 Sterling Run
Silverthorn Ph 4a
Spring Hill
Spring Hill 2nd Replat Of
Spring Hill Commons
Spring Hill Dr East Of Mariner
Spring Hill Unit 1
Spring Hill Unit 10
Spring Hill Unit 11
Spring Hill Unit 12
Spring Hill Unit 13
Spring Hill Unit 14
Spring Hill Unit 15
Spring Hill Unit 16
Spring Hill Unit 18
Spring Hill Unit 18 Repl 2
Spring Hill Unit 20
Spring Hill Unit 24
Spring Hill Unit 6
Spring Hill Unit 9
Sterling Hill
Sterling Hill Ph 1a
Sterling Hill Ph 2a
Sterling Hill Ph 2b
Sterling Hill Ph 3
Sterling Hill Ph1a
Sterling Hill Ph1b
Sterling Hill Ph2a
Sterling Hill Ph2b
Sterling Hill Ph3
Sterling Hills Ph3 Un1
Sunhill
Sunset Landing
Sunset Lndg
The Oaks
Tract I Being In The South 12
Verano Ph 1
Village Van Gogh
Villages At Avalon 3b2
Villages At Avalon Ph 1
Villages At Avalon Ph 2b East
Villages At Avalon Ph 2b West
Villages Of Avalon
Villages Of Avalon Ph 3b1
Villagesavalon Ph Iv
Weeki Wachee Woodlands
Wellington At Seven Hills Ph 2
Wellington At Seven Hills Ph 3
Wellington At Seven Hills Ph 4
Wellington At Seven Hills Ph 7
Wellington At Seven Hills Ph 8
Wellington At Seven Hills Ph 9
Wellington At Seven Hills Ph10
Wellington At Seven Hills Ph11
Wellington At Seven Hills Ph5a
Wellington At Seven Hills Ph5c
Wellington At Seven Hills Ph5d
Wellington At Seven Hills Ph6
Wellington At Seven Hills Ph8
Wellington At Seven Hills Ph9
Whiting Estates
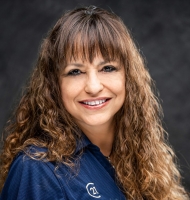
- Marie McLaughlin
- CENTURY 21 Alliance Realty
- Your Real Estate Resource
- Mobile: 727.858.7569
- sellingrealestate2@gmail.com

