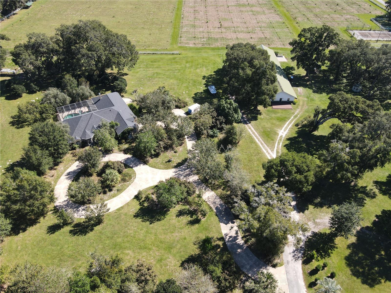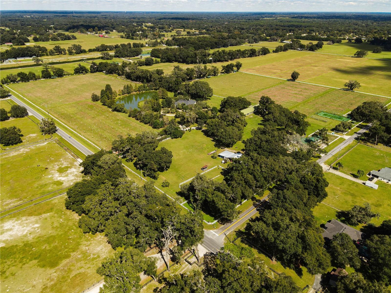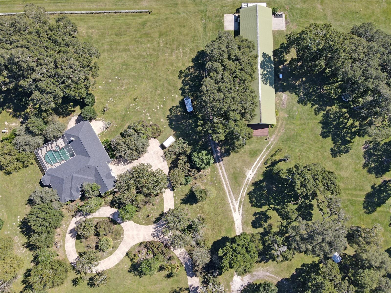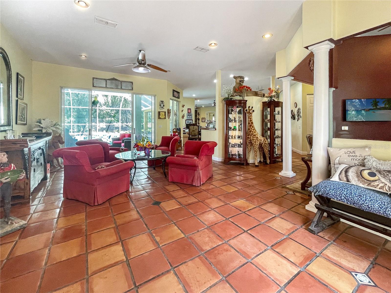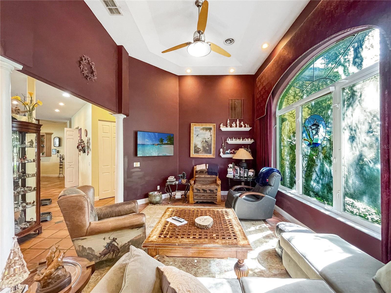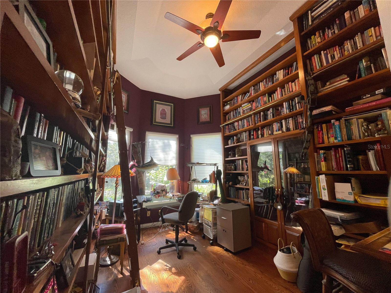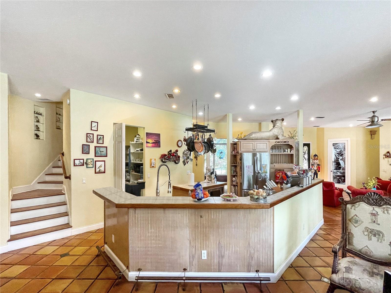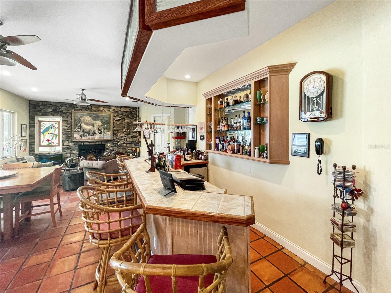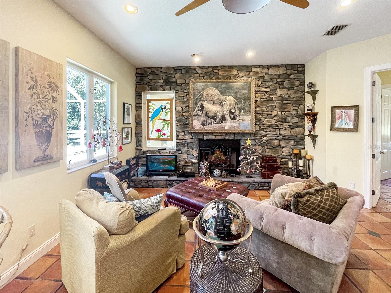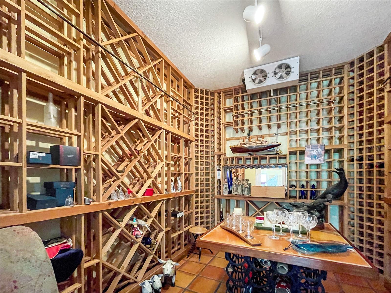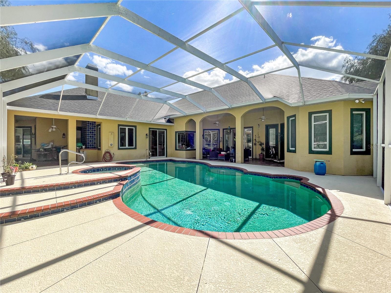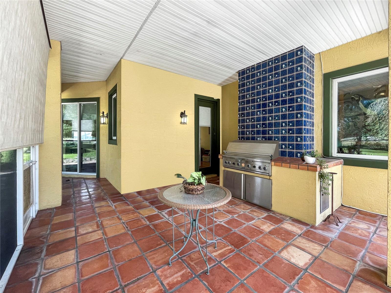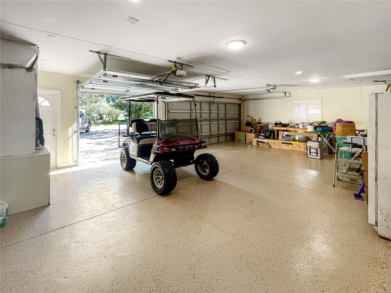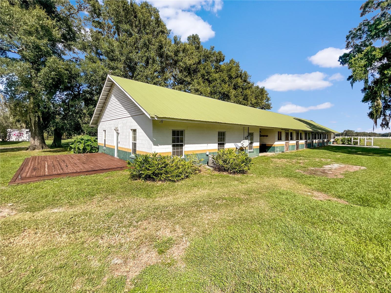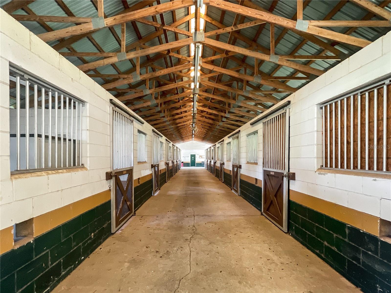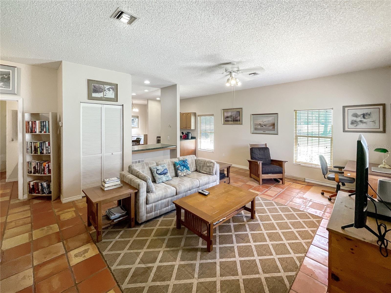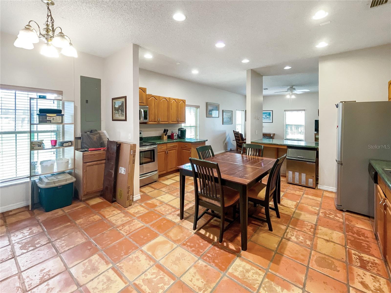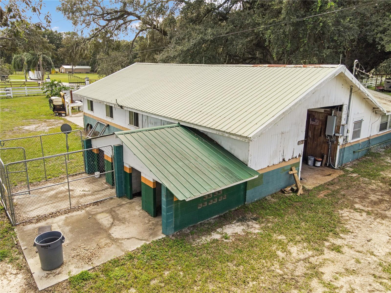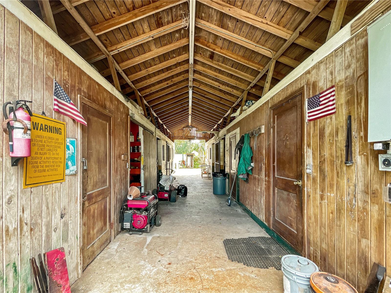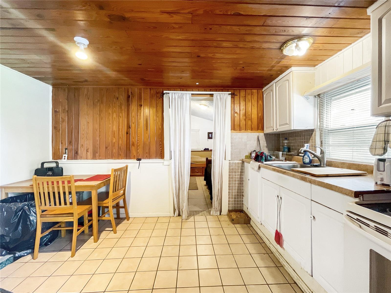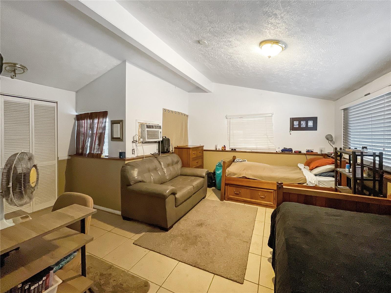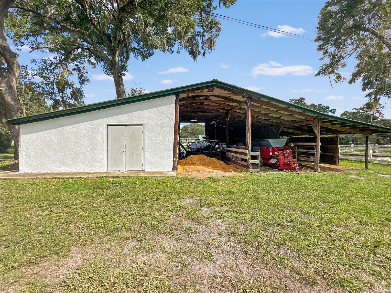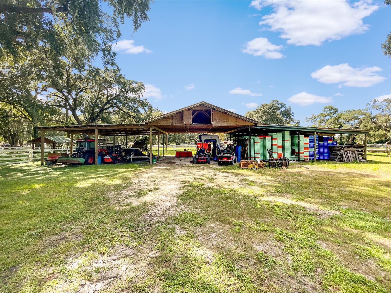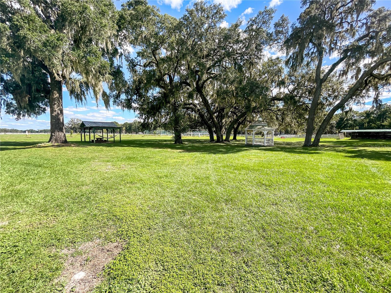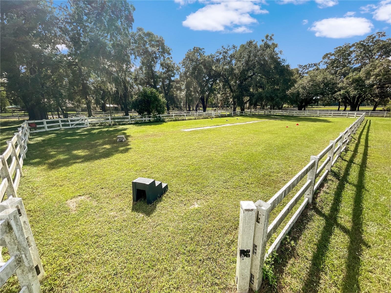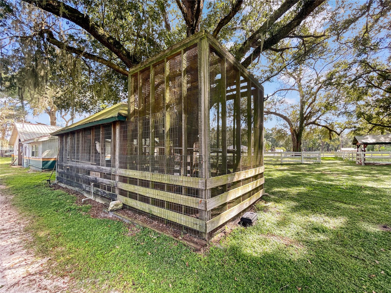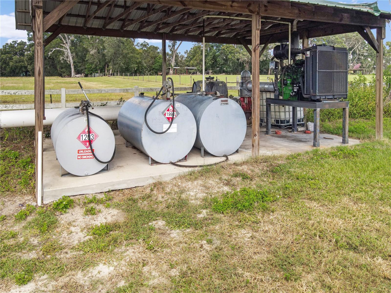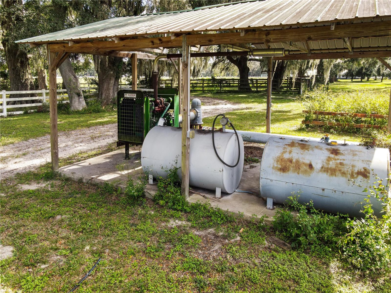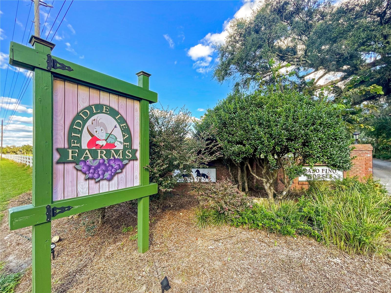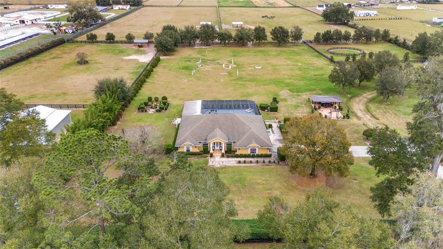17401 Highway 475, SUMMERFIELD, FL 34491
Property Photos
Would you like to sell your home before you purchase this one?
Priced at Only: $2,300,000
For more Information Call:
Address: 17401 Highway 475, SUMMERFIELD, FL 34491
Property Location and Similar Properties
- MLS#: OM666881 ( Residential )
- Street Address: 17401 Highway 475
- Viewed: 8
- Price: $2,300,000
- Price sqft: $464
- Waterfront: No
- Year Built: 2001
- Bldg sqft: 4953
- Bedrooms: 5
- Total Baths: 4
- Full Baths: 3
- 1/2 Baths: 1
- Garage / Parking Spaces: 3
- Days On Market: 333
- Acreage: 40.00 acres
- Additional Information
- Geolocation: 28.9693 / -82.118
- County: MARION
- City: SUMMERFIELD
- Zipcode: 34491
- Elementary School: Belleview
- Middle School: Belleview
- High School: Belleview
- Provided by: NEXT GENERATION REALTY OF MARION COUNTY LLC
- Contact: Rene Bartum
- 352-342-9730
- DMCA Notice
-
DescriptionOne or more photo(s) has been virtually staged. Fiddle Leaf Farm A beautifully landscaped and spacious 600ft+ main gated entryway, complemented by a lush landscaped lined asphalt driveway, sets a grand and welcoming ambiance. Located on 40 acres, this estate features three residences, nine bedrooms, and seven bathrooms, providing a perfect harmony between natural beauty and luxury living. This spectacular property offers a sprawling custom built 4500+ sqft main estate with 5 Bedrooms, 3.5 Bathrooms, screened in pool/spa, 4 barns, & 20 stalls. The estate is meticulously designed and offers a seamless blend of comfort and sophisticationa wine room designed to display and store your finest vintages. Enjoy the convenience of a tennis court right on your doorstep, suitable for staying active and entertaining guests. There are 16" and 12" agricultural wells with diesel power units and pumps for reliable water delivery. Two custom aviaries and dog pens catering to avian enthusiasts and pet owners' needs. Complete vinyl fencing throughout the estate, with two separate entrance points to ensure privacy, security, and peace of mind. Each corner of this exquisite abode is designed to provide comfort, style, and a tranquil escape from the outside world. Experience the ultimate blend of serenity, luxury, and natural beauty at our 40 acre farm estate. Make this exceptional property your own and live a life of tranquility and indulgence. OM648483 50 ACRE FOR SALE 800yrds east. Contact the listing agent for more details and private showings.
Payment Calculator
- Principal & Interest -
- Property Tax $
- Home Insurance $
- HOA Fees $
- Monthly -
Features
Building and Construction
- Covered Spaces: 0.00
- Exterior Features: Garden, Irrigation System, Lighting
- Fencing: Board, Fenced, Vinyl
- Flooring: Luxury Vinyl, Terrazzo, Tile
- Living Area: 4510.00
- Other Structures: Additional Single Family Home, Barn(s), Gazebo
- Roof: Shingle
Land Information
- Lot Features: Cleared, Corner Lot, Farm, Greenbelt, In County, Key Lot, Landscaped, Oversized Lot, Pasture, Private, Paved, Zoned for Horses
School Information
- High School: Belleview High School
- Middle School: Belleview Middle School
- School Elementary: Belleview Elementary School
Garage and Parking
- Garage Spaces: 3.00
- Open Parking Spaces: 0.00
- Parking Features: Circular Driveway, Driveway, Garage Door Opener, Garage Faces Side, Guest, Oversized, Parking Pad
Eco-Communities
- Pool Features: Deck
- Water Source: Well
Utilities
- Carport Spaces: 0.00
- Cooling: Central Air
- Heating: Electric
- Sewer: Septic Tank
- Utilities: BB/HS Internet Available, Cable Available, Electricity Available
Finance and Tax Information
- Home Owners Association Fee: 0.00
- Insurance Expense: 0.00
- Net Operating Income: 0.00
- Other Expense: 0.00
- Tax Year: 2022
Other Features
- Appliances: Bar Fridge, Convection Oven, Cooktop, Dishwasher, Disposal, Dryer, Electric Water Heater, Exhaust Fan, Freezer, Indoor Grill, Microwave, Range, Refrigerator, Trash Compactor, Washer, Wine Refrigerator
- Country: US
- Interior Features: Ceiling Fans(s), Crown Molding, Eat-in Kitchen, High Ceilings, Kitchen/Family Room Combo, Open Floorplan, Solid Wood Cabinets, Split Bedroom, Stone Counters, Tray Ceiling(s), Walk-In Closet(s), Window Treatments
- Legal Description: SEC 33 TWP 17 RGE 22 S 1/2 OF SW 1/4 OF NW 1/4 OF NW 1/4 & SW 1/4 OF NW 1/4 EXC N 1/2 OF NE 1/4 OF SW 1/4 OF NW 1/4 & EXC S 30 FT FOR RD EXC ROW FOR SR 475
- Levels: Two
- Area Major: 34491 - Summerfield
- Occupant Type: Owner
- Parcel Number: 44882-000-000
- Zoning Code: A1
Similar Properties
Nearby Subdivisions
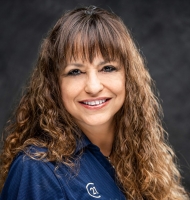
- Marie McLaughlin
- CENTURY 21 Alliance Realty
- Your Real Estate Resource
- Mobile: 727.858.7569
- sellingrealestate2@gmail.com

