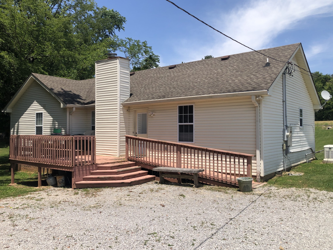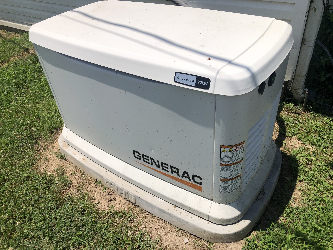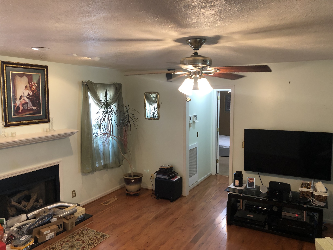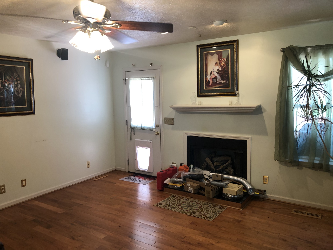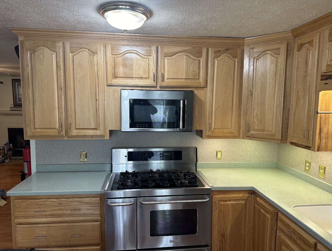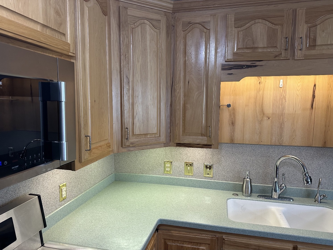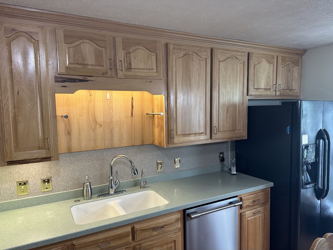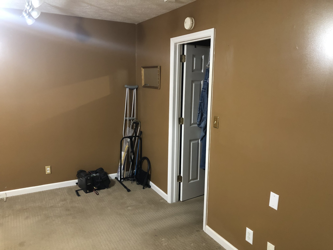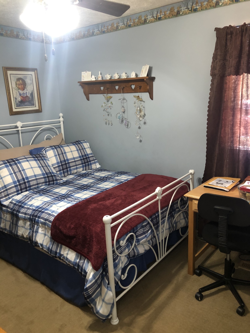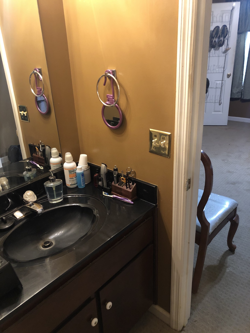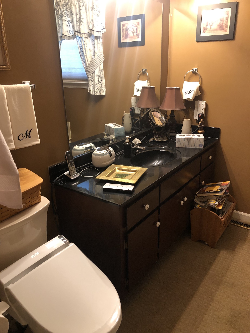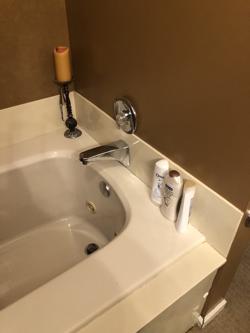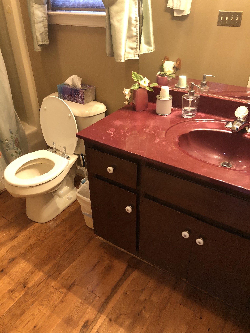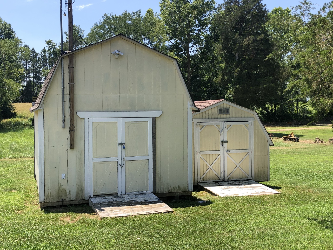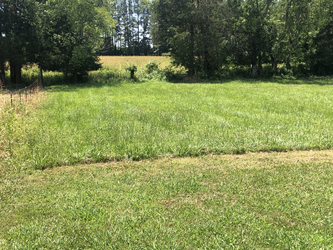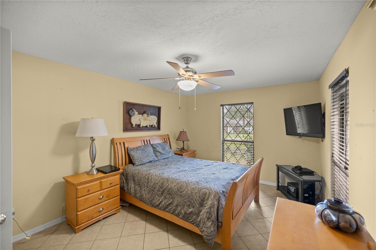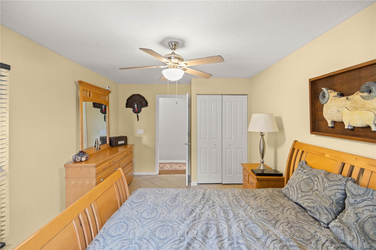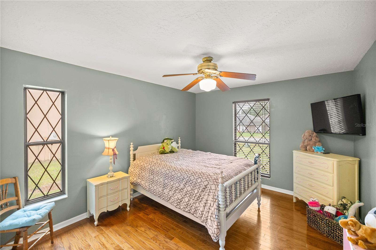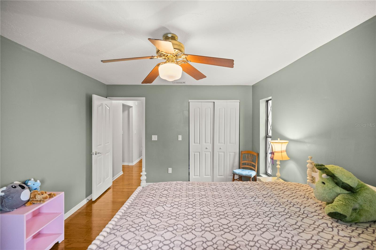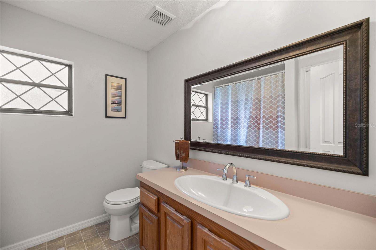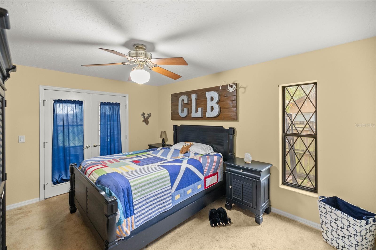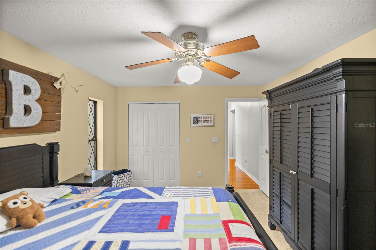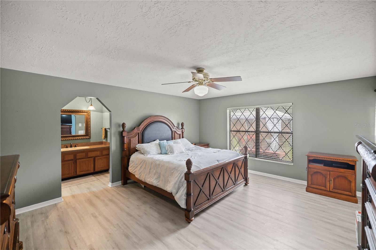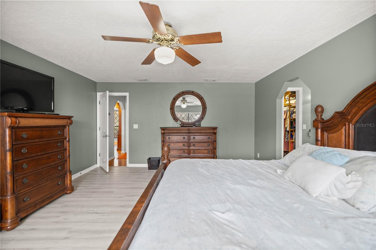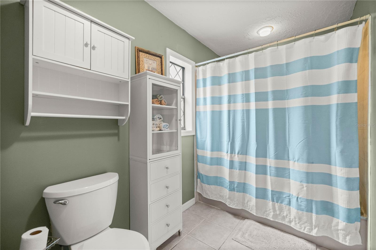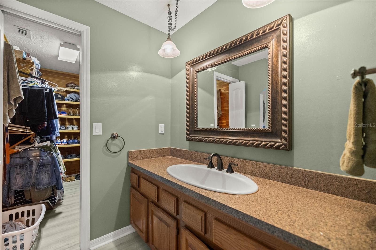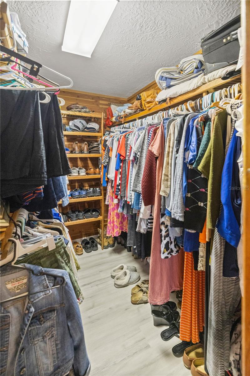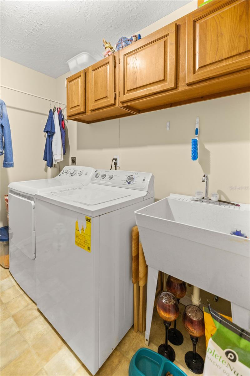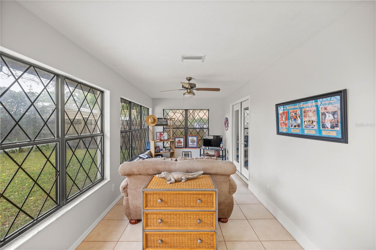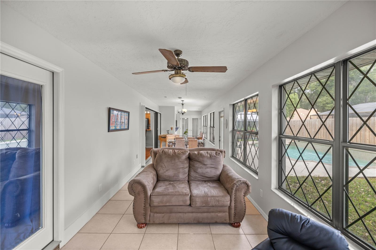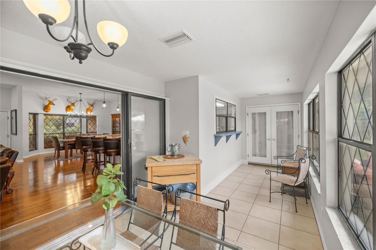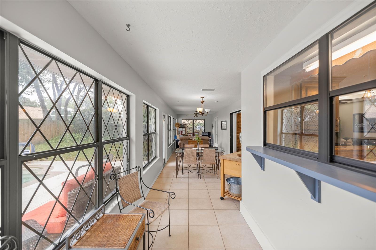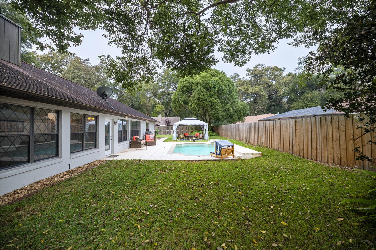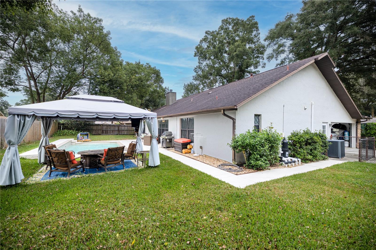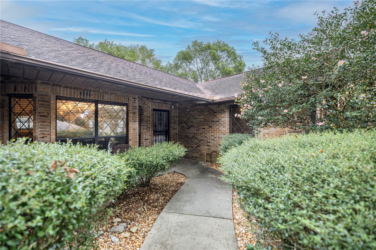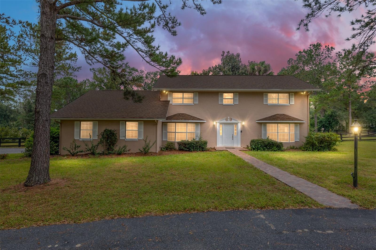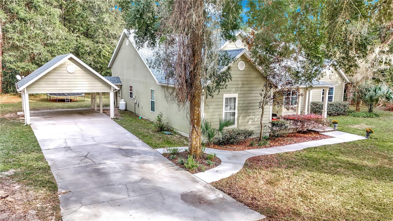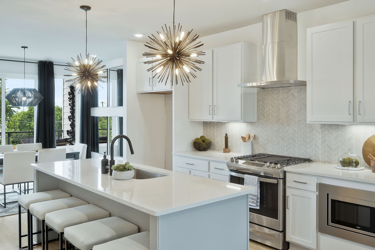2923 39th Place, OCALA, FL 34480
Property Photos
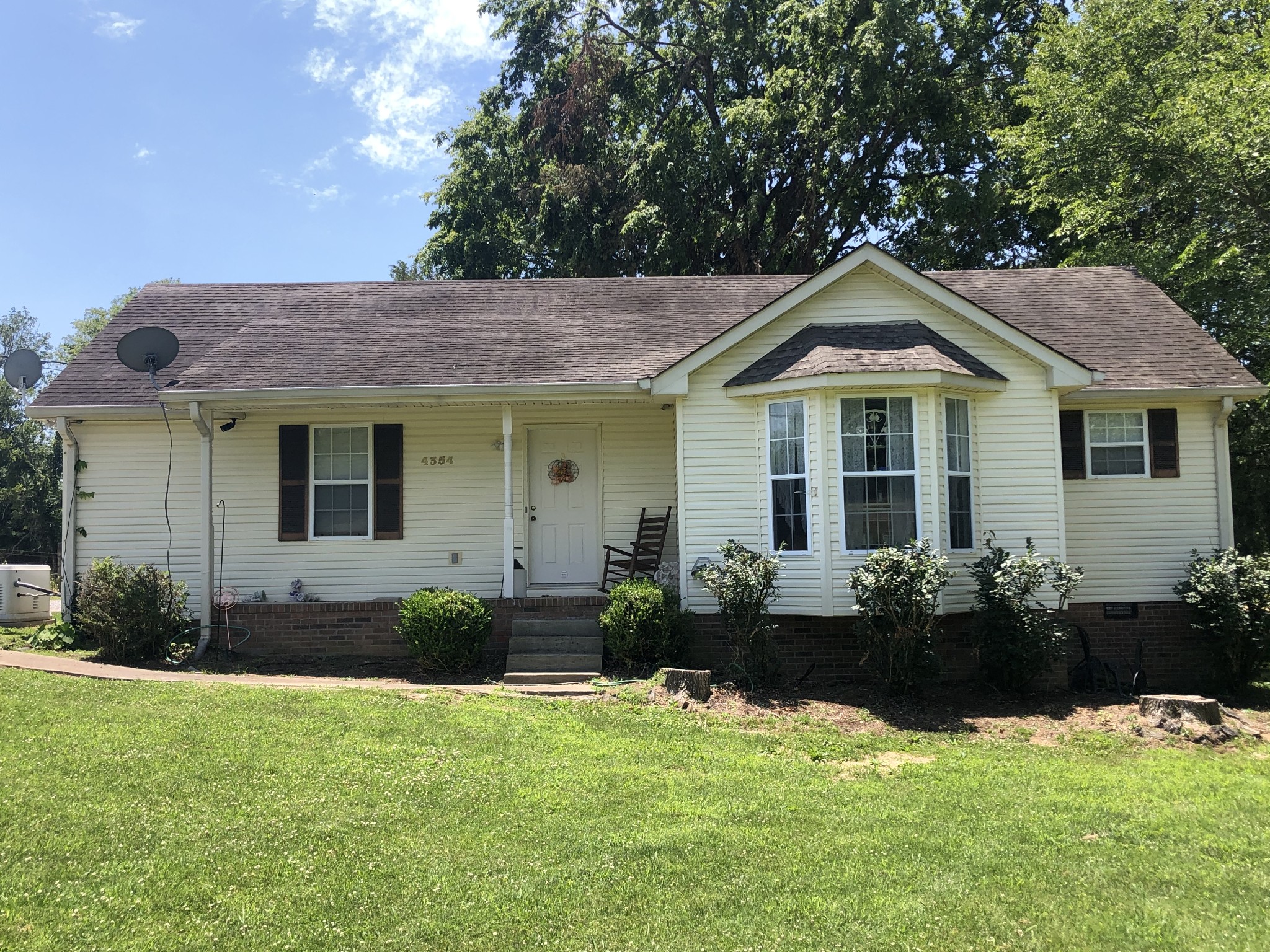
Would you like to sell your home before you purchase this one?
Priced at Only: $499,500
For more Information Call:
Address: 2923 39th Place, OCALA, FL 34480
Property Location and Similar Properties
- MLS#: OM668453 ( Residential )
- Street Address: 2923 39th Place
- Viewed: 25
- Price: $499,500
- Price sqft: $161
- Waterfront: No
- Year Built: 1988
- Bldg sqft: 3104
- Bedrooms: 4
- Total Baths: 2
- Full Baths: 2
- Garage / Parking Spaces: 2
- Days On Market: 396
- Additional Information
- Geolocation: 29.1487 / -82.0972
- County: MARION
- City: OCALA
- Zipcode: 34480
- Subdivision: Hawks Lndg
- Elementary School: South Ocala Elementary School
- Middle School: Osceola Middle School
- High School: Dunnellon High School
- Provided by: CENTRAL FLORIDA REALTY
- Contact: Joshua Scroggie
- 352-427-9092
- DMCA Notice
-
DescriptionBeautiful pool home located in Hawks Landing, an established and desirable SE neighborhood! This home is just minutes from Downtown Ocala on a large lot fronting a quiet cul de sac street. With just under 2,500 SF this 4 bedroom/2 bath home also includes an open kitchen, dining room, living room with fireplace, and enclosed rear porch that is climate controlled. Step out of the enclosed porch onto the concrete decking surrounding the in ground pool with removable security fencing, and a covered awning. This home is a must see! schedule your showing today!
Payment Calculator
- Principal & Interest -
- Property Tax $
- Home Insurance $
- HOA Fees $
- Monthly -
Features
Building and Construction
- Covered Spaces: 0.00
- Exterior Features: Irrigation System, Sliding Doors
- Flooring: Carpet, Wood
- Living Area: 2496.00
- Roof: Shingle
School Information
- High School: Dunnellon High School
- Middle School: Osceola Middle School
- School Elementary: South Ocala Elementary School
Garage and Parking
- Garage Spaces: 2.00
- Open Parking Spaces: 0.00
Eco-Communities
- Pool Features: In Ground
- Water Source: None, Public
Utilities
- Carport Spaces: 0.00
- Cooling: Central Air
- Heating: Electric
- Sewer: Septic Tank
- Utilities: Electricity Connected
Finance and Tax Information
- Home Owners Association Fee: 0.00
- Insurance Expense: 0.00
- Net Operating Income: 0.00
- Other Expense: 0.00
- Tax Year: 2022
Other Features
- Appliances: Convection Oven, Cooktop, Dishwasher, Range Hood, Refrigerator
- Country: US
- Interior Features: Built-in Features, Cathedral Ceiling(s), High Ceilings, Open Floorplan, Split Bedroom
- Legal Description: SEC 34 TWP 15 RGE 22 PLAT BOOK Y PAGE 082 HAWKS LANDING BLK A LOT 8
- Levels: One
- Area Major: 34480 - Ocala
- Occupant Type: Owner
- Parcel Number: 3129-001-008
- Views: 25
- Zoning Code: R1
Similar Properties
Nearby Subdivisions
Arbors
Bellechase Laurels
Bellechase Oak Hammock
Bellechase Villas
Bellechase Willows
Bellechase Woodlands
Big Rdg Acres
Carriage Trail
Carriage Trail Un 02
Citrus Park
Clines Add
Cooperleaf
Copperleaf
Country Clubocala Un 01
Country Clubocala Un 02
Country Clubocala Un I
Country Estate
Dalton Woods
Falls Of Ocala
Florida Orange Grove Corp
Golden Glen
Hawks 02
Hawks Lndg
Hi Cliff Heights
Indian Meadows
Indian Pine
Indian Pines
Indian Pines Add 01
Indian Pines V
Kozicks
Legendary Trls
Magnolia Forest
Magnolia Manor
Magnolia Park
Magnolia Pointe
Magnolia Pointe Ph 01
Magnolia Pointe Ph 2
Magnolia Villa East
Magnolia Villas East
Magnolia Villas West
Maplewood Area
Mcateer Acres First Add
Montague
No Sub
No Subdivision
None
Not On List
Oak Hill
Oakhurst 01
Other
Quail Rdg
Sabal Park
Shadow Woods Add 01
Shadow Woods Second Add
Silver Spgs Shores 10
Silver Spgs Shores 24
Silver Spgs Shores 25
Silver Spgs Shores Un 24
Silver Spgs Shores Un 25
Silver Spgs Shores Un 55
Silver Springs Shores
Sleepy Hollow
South Oak
Springhill Rep
Summercrest
Sun Tree
Suntree Sec 02
Turning Hawk Ranch Un 02
Vinings
Westgate
Whisper Crest
Willow Oaks Un 01
Wineberry
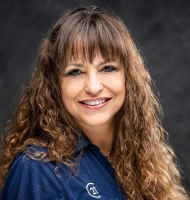
- Marie McLaughlin
- CENTURY 21 Alliance Realty
- Your Real Estate Resource
- Mobile: 727.858.7569
- sellingrealestate2@gmail.com

