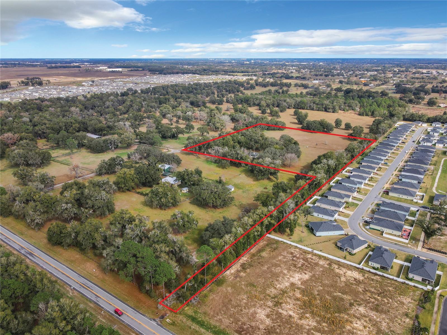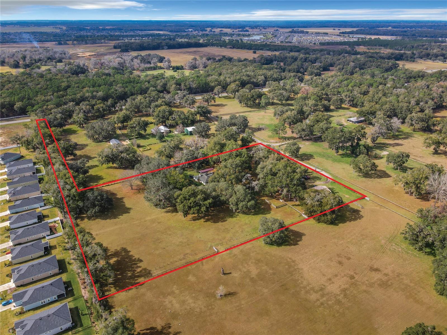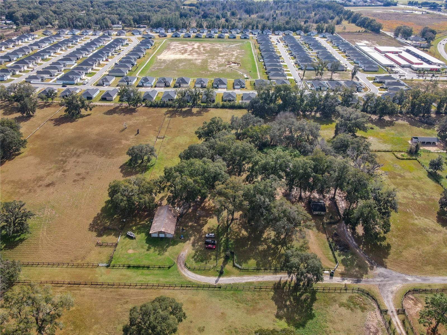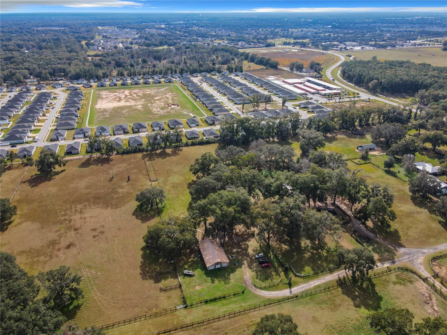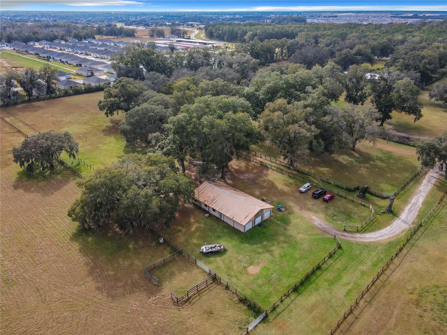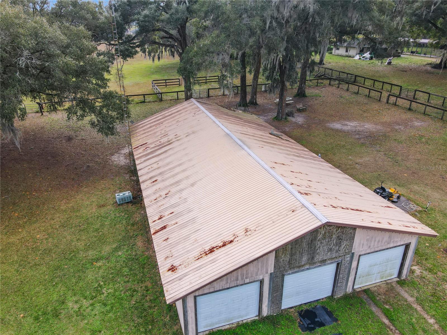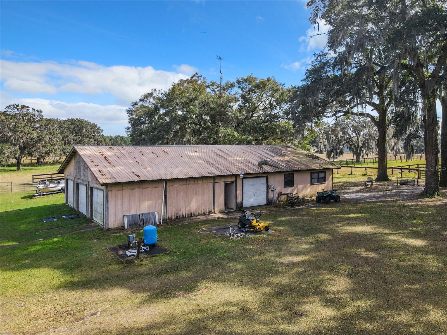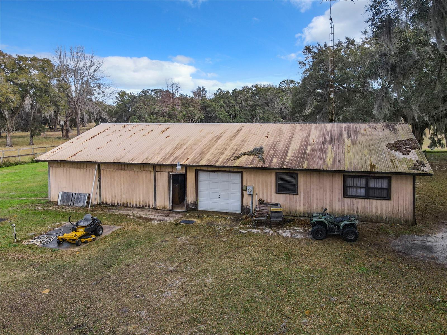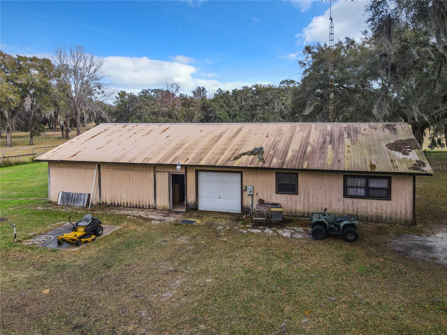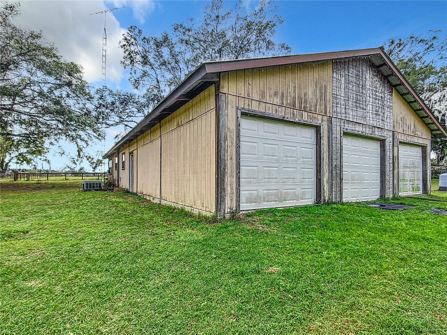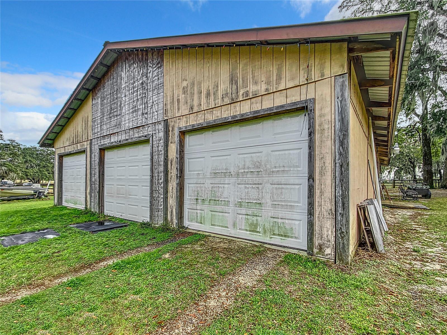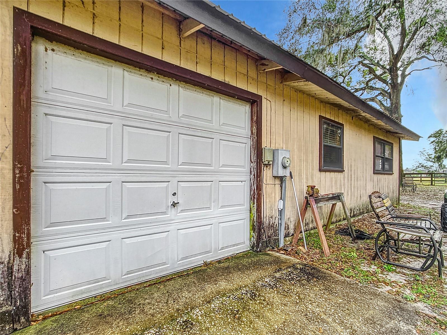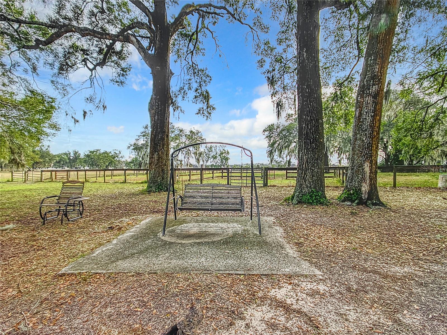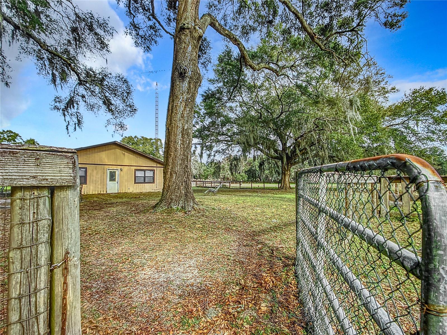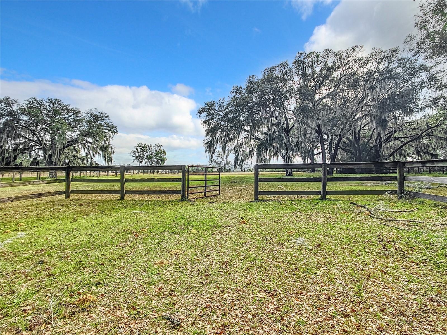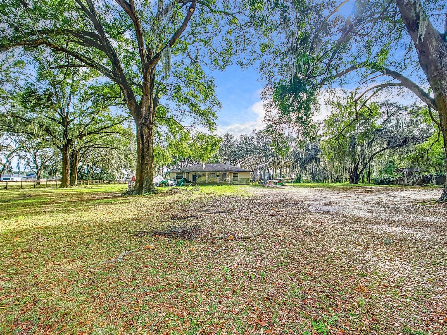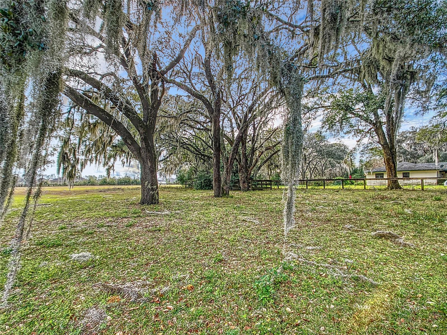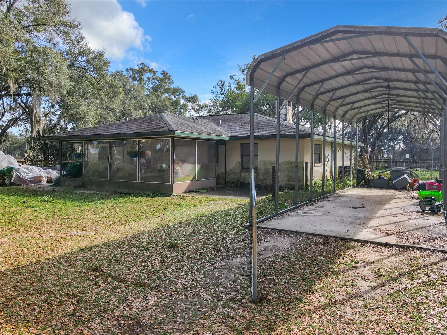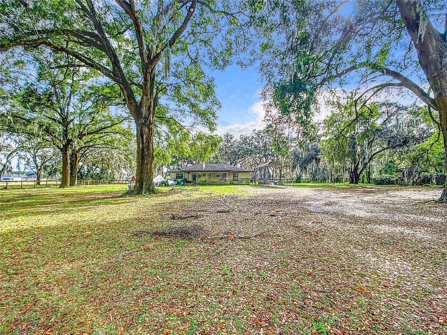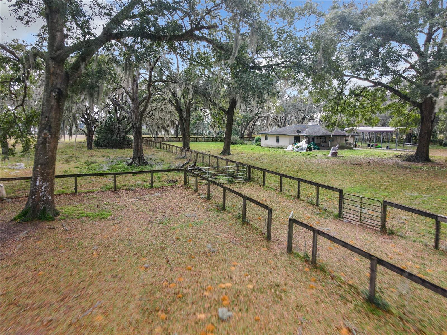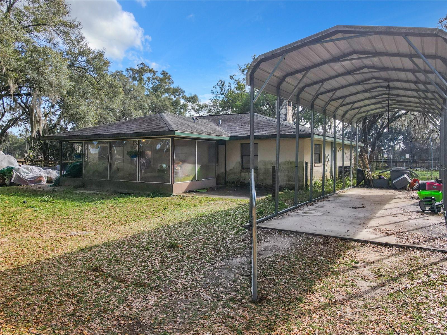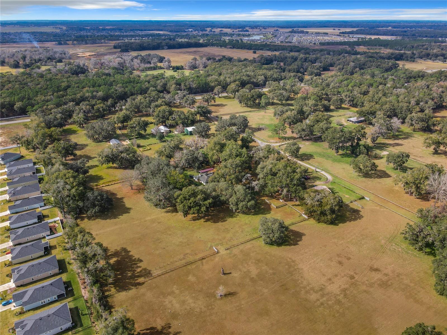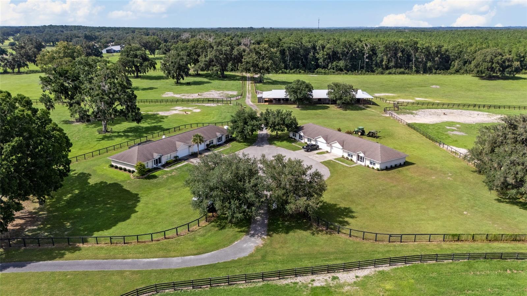7119 80th Avenue, OCALA, FL 34481
Property Photos
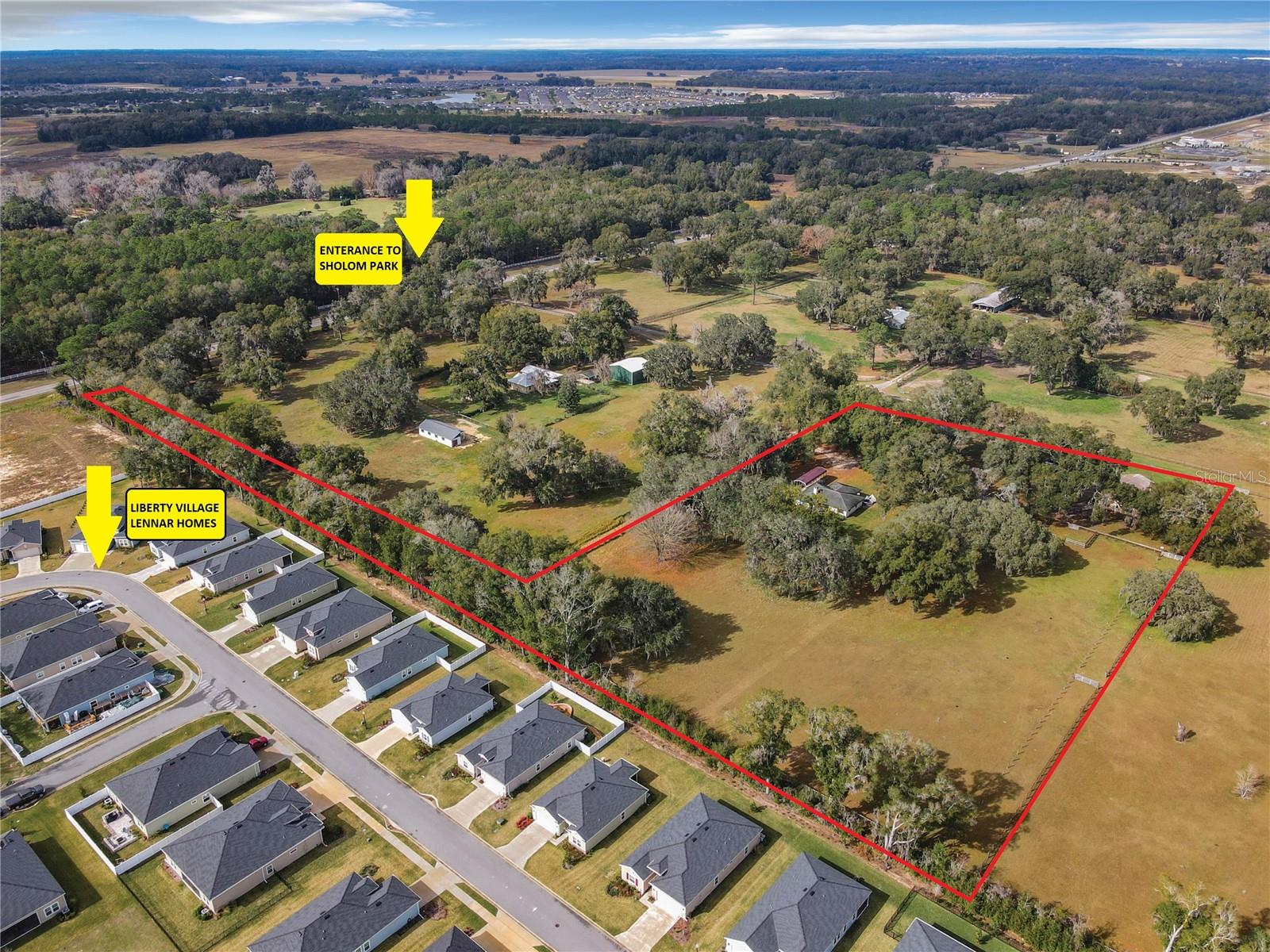
Would you like to sell your home before you purchase this one?
Priced at Only: $3,900,000
For more Information Call:
Address: 7119 80th Avenue, OCALA, FL 34481
Property Location and Similar Properties
- MLS#: OM671020 ( Residential )
- Street Address: 7119 80th Avenue
- Viewed: 44
- Price: $3,900,000
- Price sqft: $2,407
- Waterfront: No
- Year Built: 1983
- Bldg sqft: 1620
- Bedrooms: 3
- Total Baths: 2
- Full Baths: 2
- Garage / Parking Spaces: 2
- Days On Market: 351
- Acreage: 11.39 acres
- Additional Information
- Geolocation: 29.1148 / -82.2494
- County: MARION
- City: OCALA
- Zipcode: 34481
- Subdivision: No Sub
- Provided by: OCALA REALTY WORLD LLC
- Contact: Elisha Lopez
- 352-789-6746

- DMCA Notice
-
DescriptionDiscover a rare 11.39 acre gem in the heart of SW Ocala, offering a prime development opportunity just 6 miles from The World Equestrian Center. This strategically located parcel beckons developers with its proximity to key amenities, schools and major thoroughfares, ensuring unparalleled convenience. Embrace the natural beauty of N Central FL, surrounded by majestic trees and open spaces, creating an inviting backdrop for your endeavor. This property positions itself as a key player in the areas current and future development landscape. Be part of a thriving community already on the brink of expansion. There is a perpetual easement granted in the deed for ingress/egress and the access road located at the south side of the property is what sets the tone of the level of desirability this gem holds. Home is 1620sqft and detached bldg has living space, bathroom, kitchen and plenty of storage space and garage.
Payment Calculator
- Principal & Interest -
- Property Tax $
- Home Insurance $
- HOA Fees $
- Monthly -
Features
Building and Construction
- Covered Spaces: 0.00
- Exterior Features: Storage
- Flooring: Laminate
- Living Area: 2294.00
- Roof: Shingle
Garage and Parking
- Garage Spaces: 2.00
- Open Parking Spaces: 0.00
Eco-Communities
- Water Source: Well
Utilities
- Carport Spaces: 0.00
- Cooling: Central Air
- Heating: Central
- Sewer: Septic Tank
- Utilities: Electricity Connected
Finance and Tax Information
- Home Owners Association Fee: 0.00
- Insurance Expense: 0.00
- Net Operating Income: 0.00
- Other Expense: 0.00
- Tax Year: 2023
Other Features
- Appliances: None
- Country: US
- Interior Features: Ninguno
- Legal Description: SEC 07 TWP 16 RGE 21 COM AT THE SW COR OF THE NW 1/4 TH S 89-58-36 E 729.54 FT TO THE POB TH N 00-08-46 E 660.98 FT TH S 89-58-37 E 220 FT TH S 00-08-46 W 660.98 FT TH N 89-58-37 W 220 FT TO THE POB & TOGETHER WITH THE S 20 FT OF THE FOLLOWING DESC L AND: BEGIN AT THE SW COR OF THE NW 1/4 TH N 00-16-05 E 660.63 FT TH S 89-58-37 E 748.13 FT TH S 00-08-46 W 660.98 FT TH N 89-58-36 W 749.54 FT TO THE POB & EXC THE ELY 20 FT OF THE FOLLOWING DESC PROPERTY: BEGIN AT THE SW COR OF THE NW 1/4 TH N 00-1 6 -05 E 660.63 FT TH S 89-58-37 E 748.13 FT TH S 00-08-46 W 660.98 FT TH N 89-58-36 W 749.54 FT TO THE POB EXC THE S 20.00 FT IN OR BOOK 1689 PAGE 1916
- Levels: One
- Area Major: 34481 - Ocala
- Occupant Type: Owner
- Parcel Number: 35467-000-02
- Views: 44
- Zoning Code: A1
Similar Properties
Nearby Subdivisions
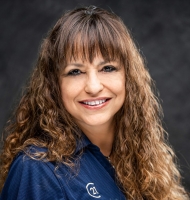
- Marie McLaughlin
- CENTURY 21 Alliance Realty
- Your Real Estate Resource
- Mobile: 727.858.7569
- Marie@C21Connects.com

