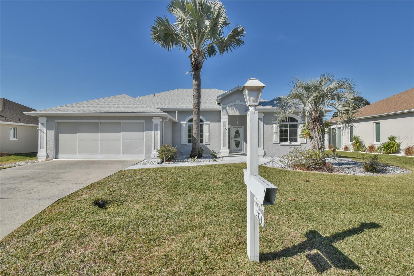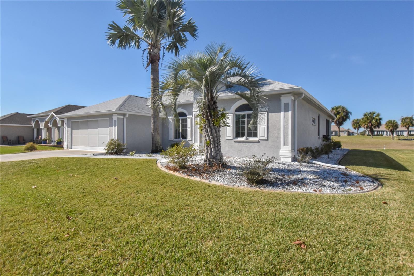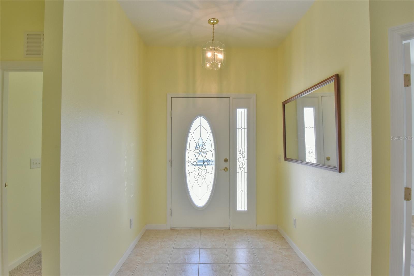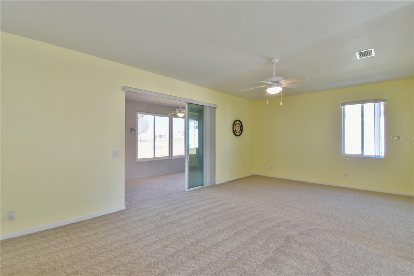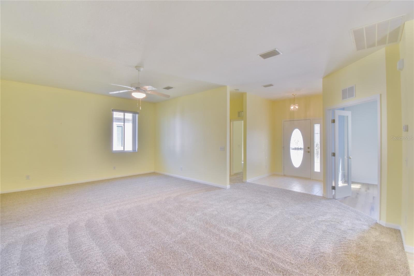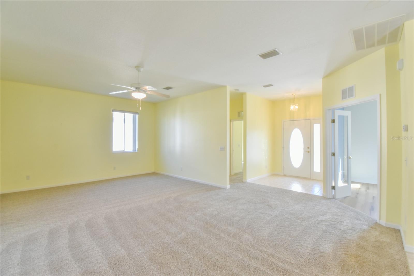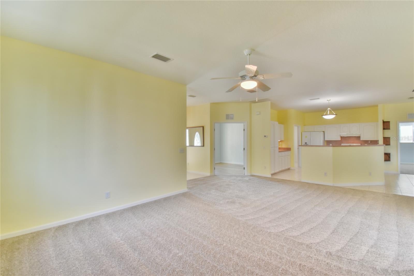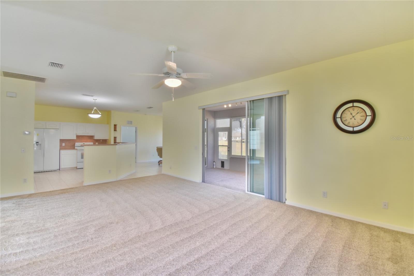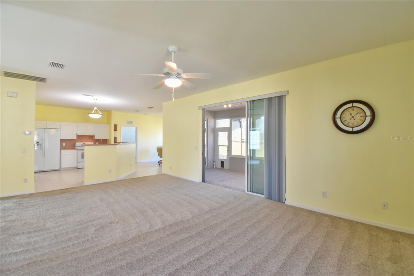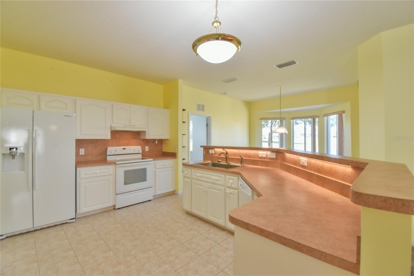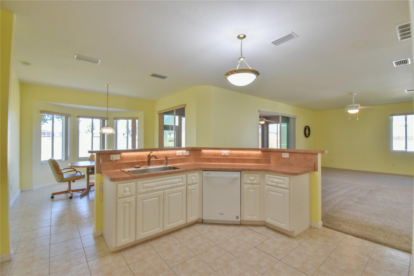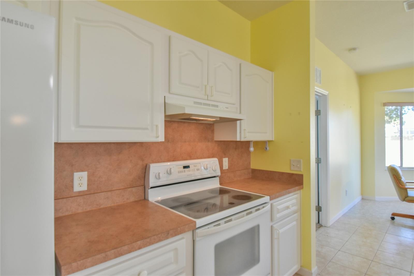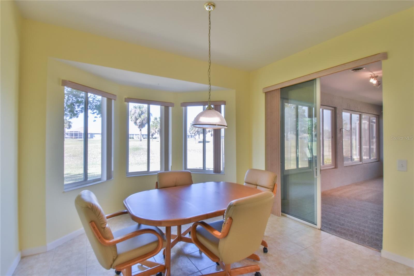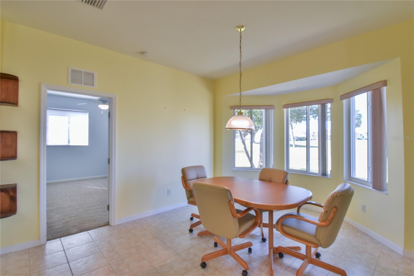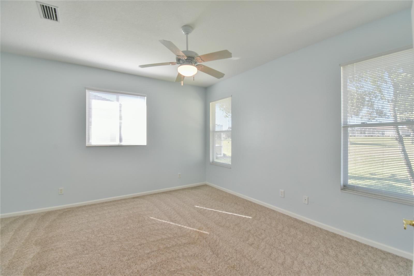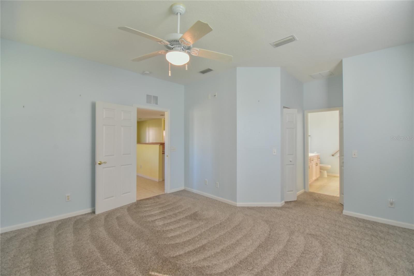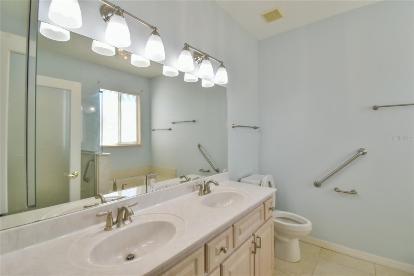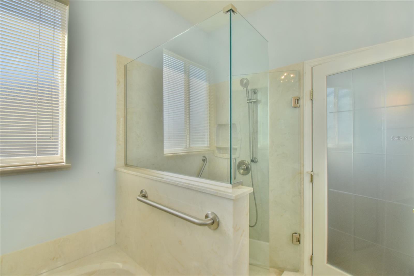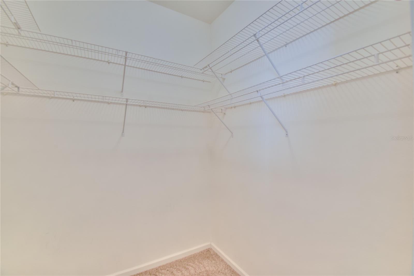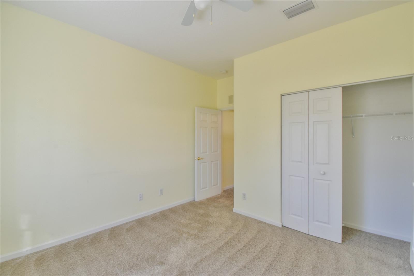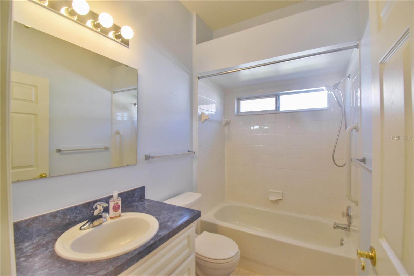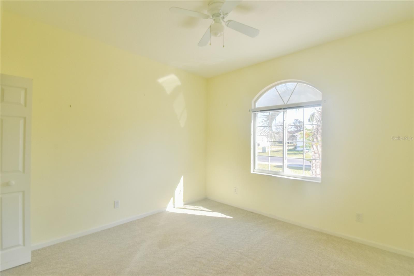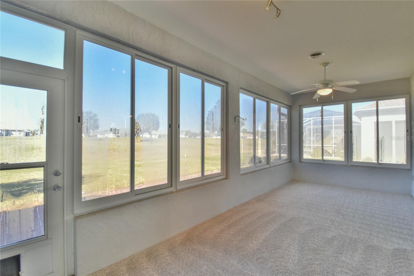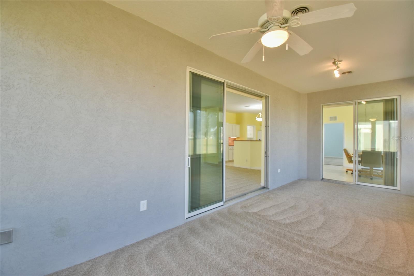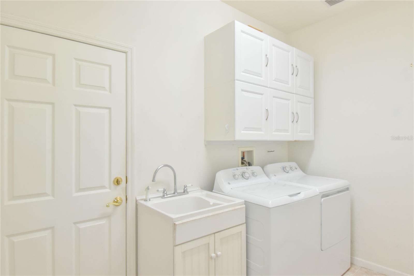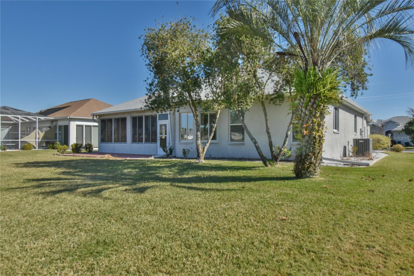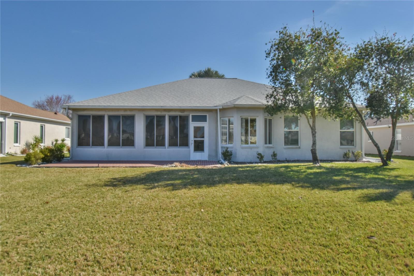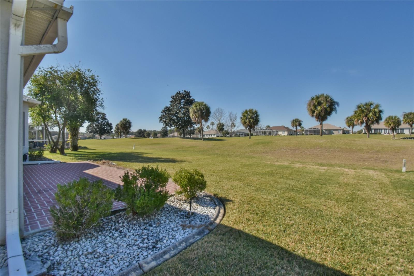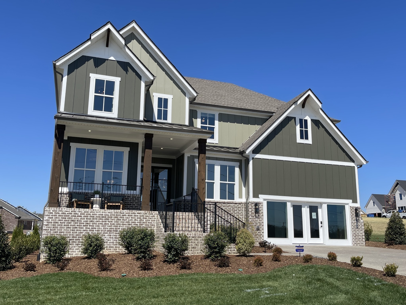2420 55th Ave Road, OCALA, FL 34482
Property Photos
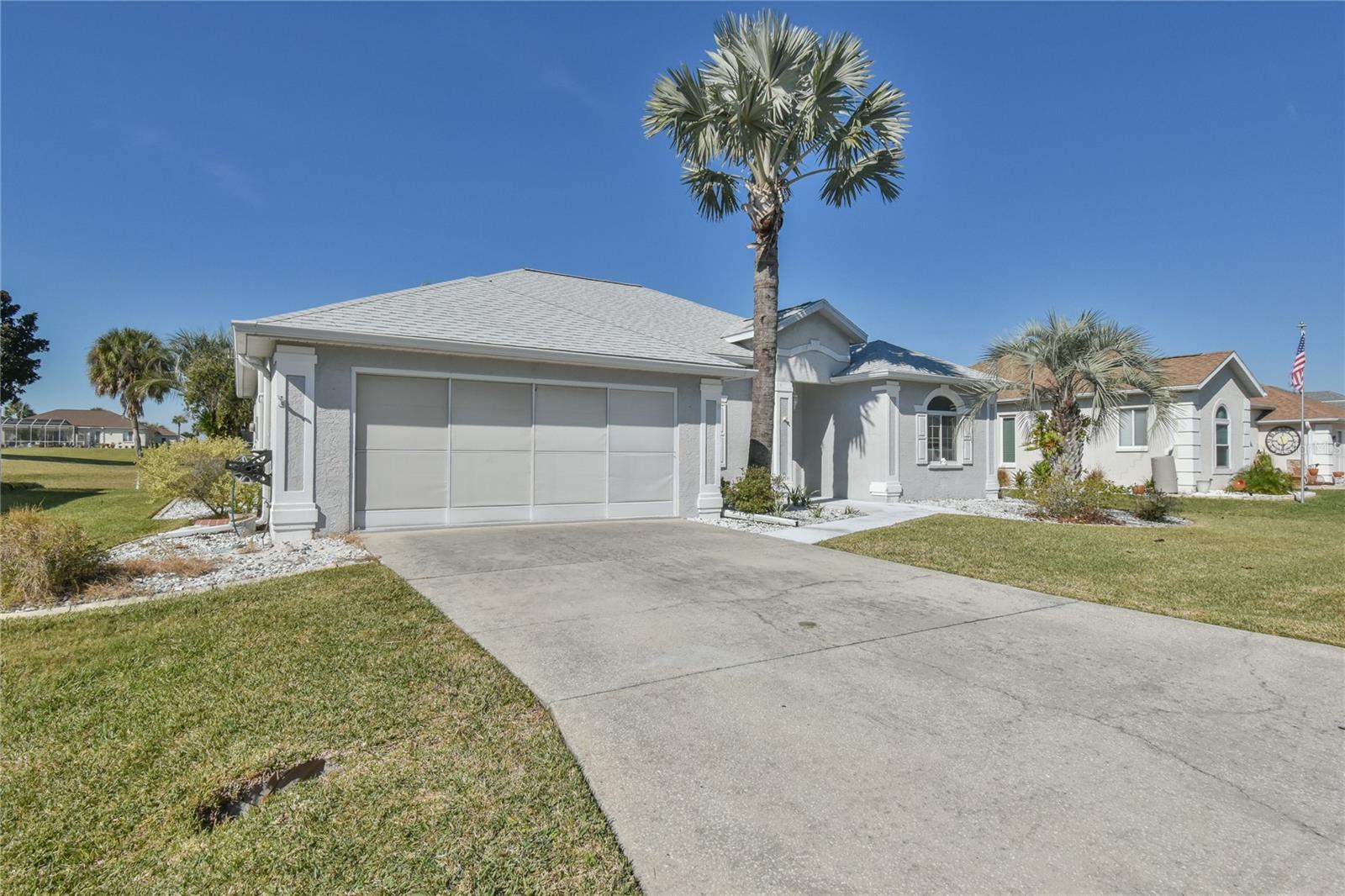
Would you like to sell your home before you purchase this one?
Priced at Only: $275,000
For more Information Call:
Address: 2420 55th Ave Road, OCALA, FL 34482
Property Location and Similar Properties
- MLS#: OM671813 ( Residential )
- Street Address: 2420 55th Ave Road
- Viewed: 13
- Price: $275,000
- Price sqft: $115
- Waterfront: No
- Year Built: 2002
- Bldg sqft: 2397
- Bedrooms: 3
- Total Baths: 2
- Full Baths: 2
- Garage / Parking Spaces: 2
- Days On Market: 296
- Additional Information
- Geolocation: 29.2117 / -82.2129
- County: MARION
- City: OCALA
- Zipcode: 34482
- Subdivision: Ocala Palms
- Provided by: DOVE ENTERPRISES REALTY & DEVE
- Contact: Lisa Nevels Slocumb
- 352-266-5313
- DMCA Notice
-
DescriptionThis home is a FIJI model that boasts a nice open Floor plan with an enclosed Lanai. The split Bedrooms are carpeted and the Den/Office that could be a 3rd Bedroom has beautiful flooring and will need a closet!! This kitchen is a dream with storage galore in all the cabinets and counter space for lots of room for prep and entertaining while in the kitchen. Also has a Breakfast nook to enjoy too. The Primary Bedroom is spacious enough for a king size bed and has a nice walk in closet. The Bath has double vanities and a walk in shower. Step on out to and sit on the enclosed Lanai that has Acrylic windows and is under Heat and Air for year round comfort to enjoy the views on the 17th Fairway. There are so many possibilities for this space, an extra Living Room, or maybe a large Dining area. No need to worry about the big things: Roof is 2020 and the HVAC is 2022. Ocala Palms has so much to offer with great amenities! 18 hole Golf Course, The Clubhouse is endless, Card & Game Room, Ball Room, Community Kitchen, Fitness Center, Indoor heated pool, outdoor pool, Hot Tub, Pickle Ball Courts, Tennis, RV & Boat Storage, Bocce Ball, Horse Shoes. This community has over 100 activities per month to be involved in! Call for more info and websites to explore more on the community.
Payment Calculator
- Principal & Interest -
- Property Tax $
- Home Insurance $
- HOA Fees $
- Monthly -
Features
Building and Construction
- Covered Spaces: 0.00
- Exterior Features: Rain Gutters, Tennis Court(s)
- Flooring: Carpet, Luxury Vinyl, Tile
- Living Area: 1923.00
- Roof: Shingle
Land Information
- Lot Features: Cleared, Landscaped, On Golf Course, Paved
Garage and Parking
- Garage Spaces: 2.00
- Open Parking Spaces: 0.00
Eco-Communities
- Water Source: Public
Utilities
- Carport Spaces: 0.00
- Cooling: Central Air
- Heating: Heat Pump
- Pets Allowed: Yes
- Sewer: Public Sewer
- Utilities: Sewer Connected, Water Connected
Amenities
- Association Amenities: Clubhouse, Fitness Center, Golf Course, Pool, Recreation Facilities, Tennis Court(s)
Finance and Tax Information
- Home Owners Association Fee Includes: Guard - 24 Hour, Pool, Maintenance Grounds, Private Road, Recreational Facilities, Security, Trash
- Home Owners Association Fee: 278.90
- Insurance Expense: 0.00
- Net Operating Income: 0.00
- Other Expense: 0.00
- Tax Year: 2023
Other Features
- Appliances: Dishwasher, Range, Refrigerator
- Association Name: Ocala Palms
- Association Phone: 352-732-8662
- Country: US
- Interior Features: Cathedral Ceiling(s), Ceiling Fans(s), Eat-in Kitchen, Kitchen/Family Room Combo, Primary Bedroom Main Floor, Walk-In Closet(s)
- Legal Description: SEC 04 TWP 15 RGE 21 PLAT BOOK 5 PAGE 100 OCALA PALMS UNIT VII BLK C LOT 8
- Levels: One
- Area Major: 34482 - Ocala
- Occupant Type: Vacant
- Parcel Number: 2151-703-008
- Possession: Close of Escrow
- Views: 13
- Zoning Code: PUD
Similar Properties
Nearby Subdivisions
Brittany Estategolden Ocala
Cotton Wood
Derby Farms
Dorchester Estate
Equestrian Oaks
Equestrian Spgs
Fantasy Farm Estate
Forest Villas
Forest Villas 2
Golden Hills Turf Country Clu
Golden Ocala
Golden Ocala Golf Equestrian
Golden Ocala Golf And Equestri
Heath Preserve
Hooper Farms 13
Hunterdon Hamlet Un 01
Hunterdon Hamlet Un 02
Hunterdon Hamlet Un 2
Masters Village
Meadow Wood Farms
Meadow Wood Farms Un 02
Mossbrook Farms
Non Sub
Not In Subdivision
Not On List
Not On The List
Oak Trail Est
Ocala Estate
Ocala Palms
Ocala Palms Golf Course
Ocala Palms Un 01
Ocala Palms Un 02
Ocala Palms Un 03
Ocala Palms Un 04
Ocala Palms Un 08
Ocala Palms Un 09
Ocala Palms Un I
Ocala Palms Un Ix
Ocala Palms Un V
Ocala Palms Un Vii
Ocala Palms Un X
Ocala Palms V
Ocala Park Estate
Ocala Park Estates
Ocala Preserve
Ocala Preserve Ph 1
Ocala Preserve Ph 11
Ocala Preserve Ph 13
Ocala Preserve Ph 18a
Ocala Preserve Ph 1b 1c
Ocala Preserve Ph 2
Ocala Preserve Ph 5
Ocala Preserve Ph 9
Ocala Preserve Phase 13
Ocala Rdg Un 0
Ocala Rdg Un 05
Ocala Rdg Un 06
Ocala Rdg Un 13
Ocala Rdg Un 6
Ocala Rdg Un 7
Ocala Ridge
Ocala Ridge Un 08
Other
Quail Mdw
Quail Meadow
Quail Meadows
Rainbow Acres Sub
Rolling Hills Un 05
Rolling Hills Un Four
Sand Hill Crk Rep
Un 03 Ocala Ridge
Village Of Ascot Heath
West End
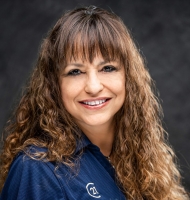
- Marie McLaughlin
- CENTURY 21 Alliance Realty
- Your Real Estate Resource
- Mobile: 727.858.7569
- sellingrealestate2@gmail.com

