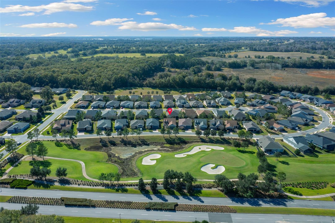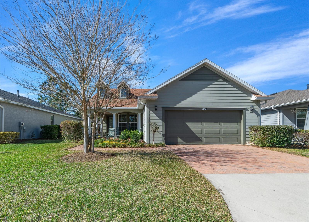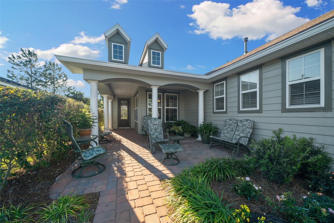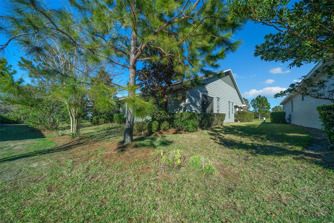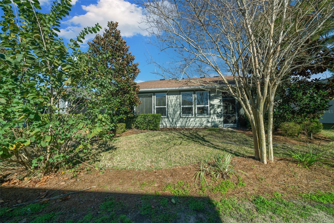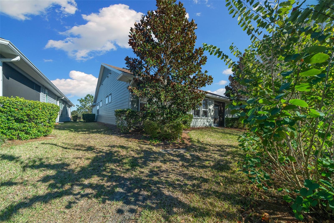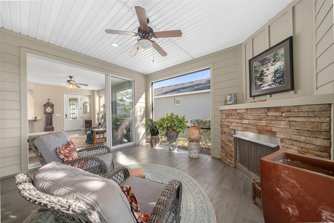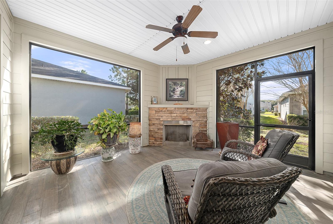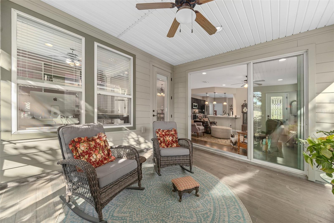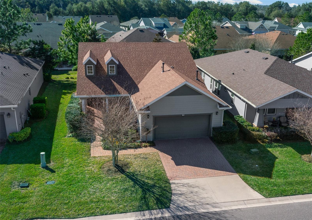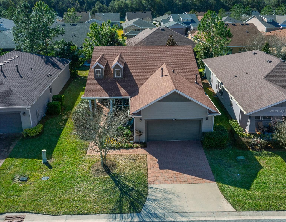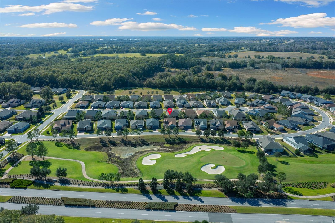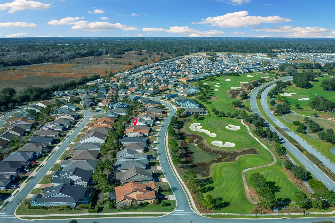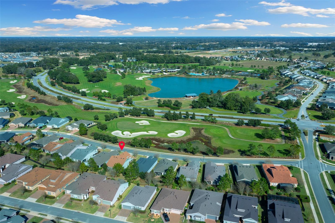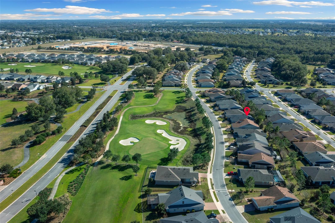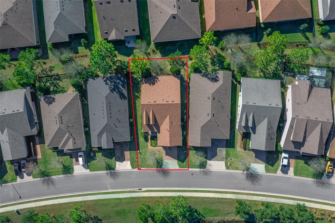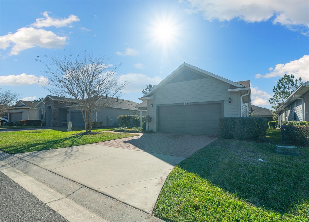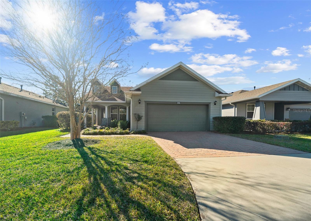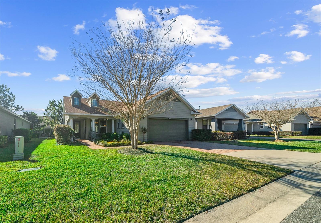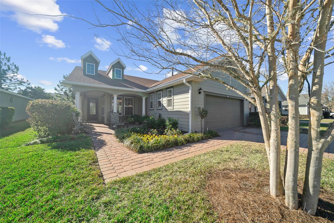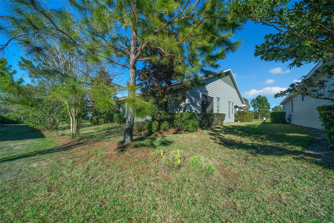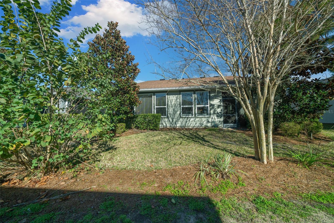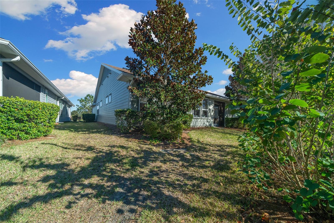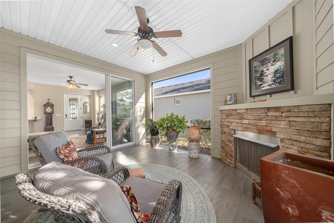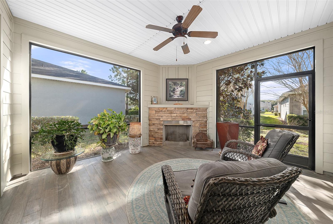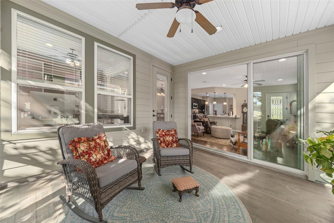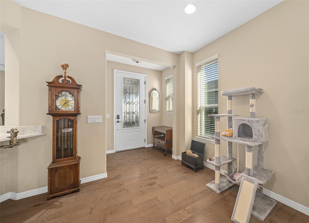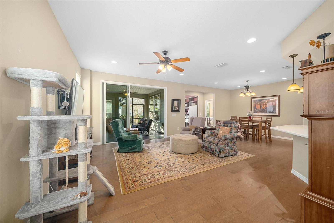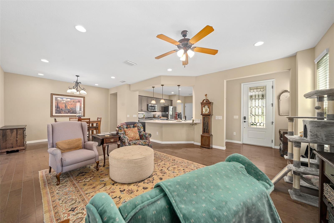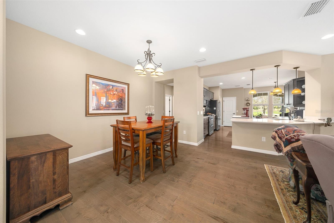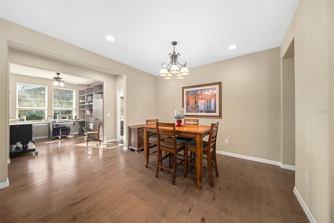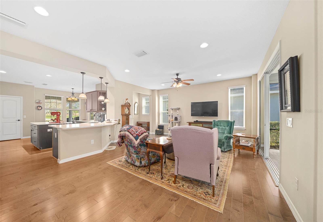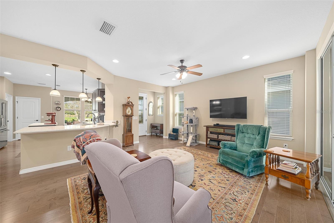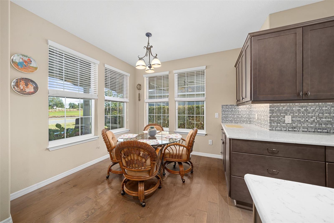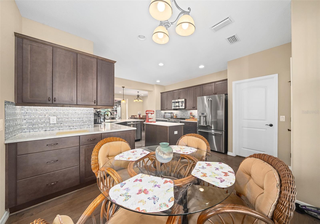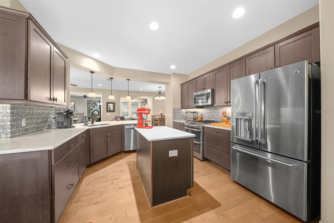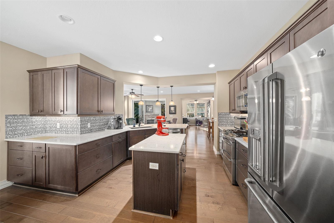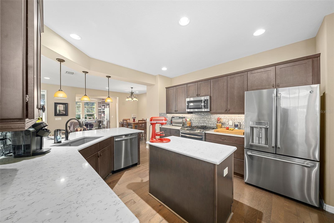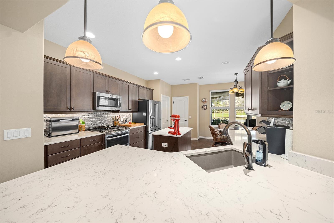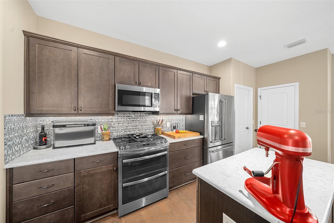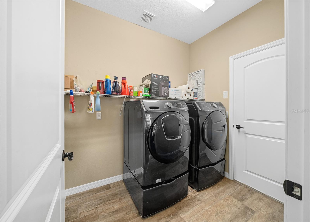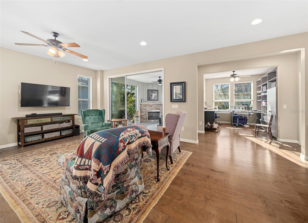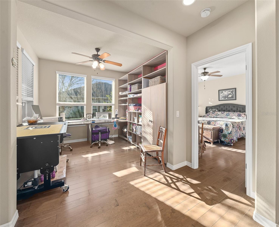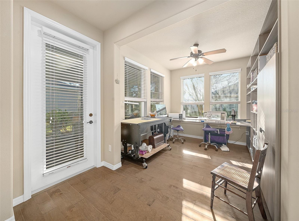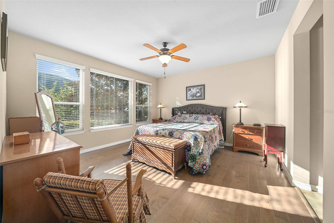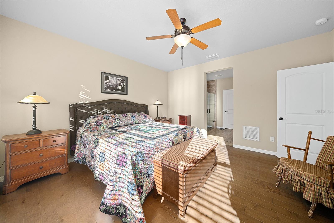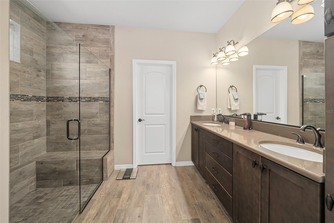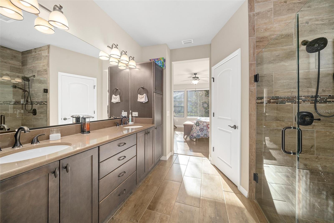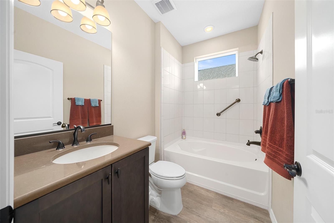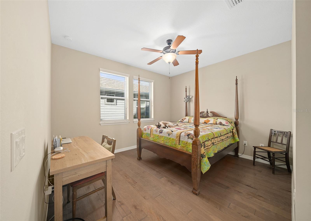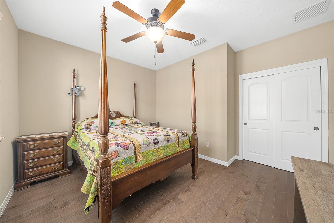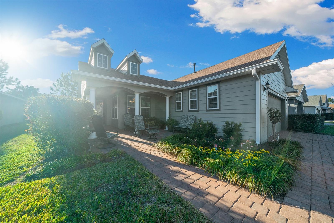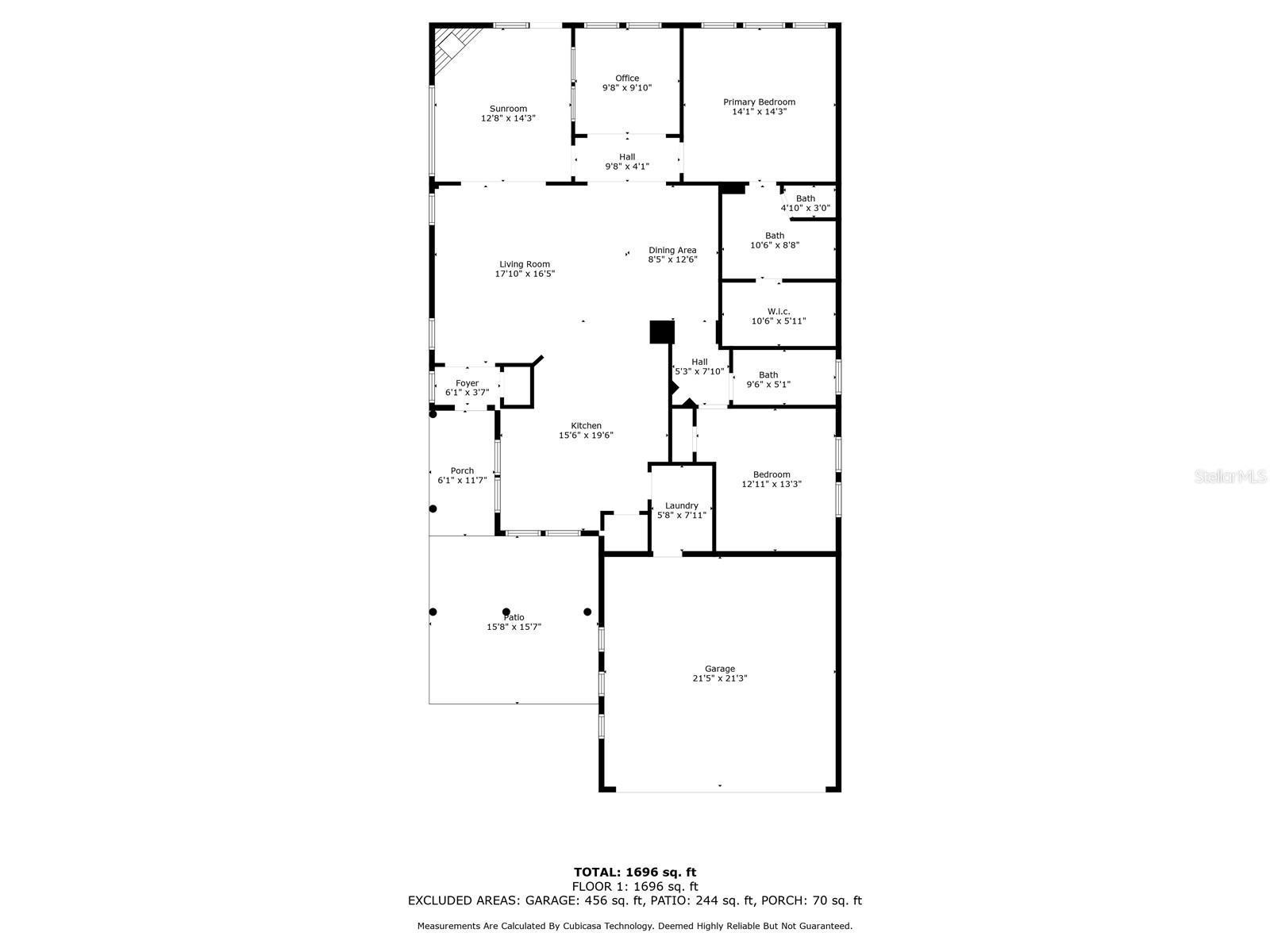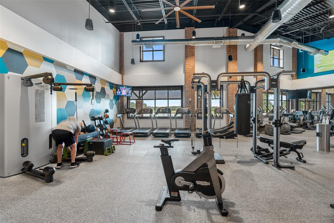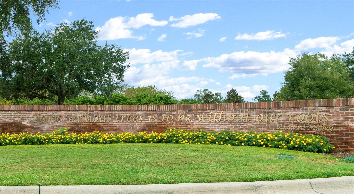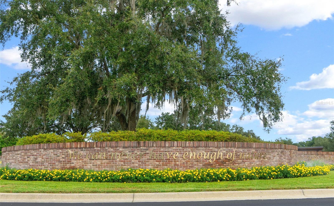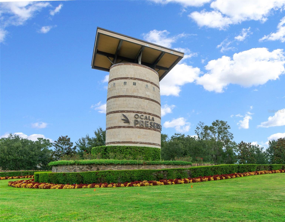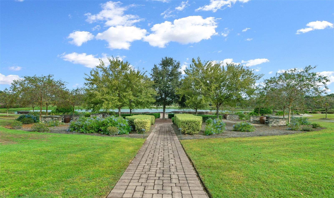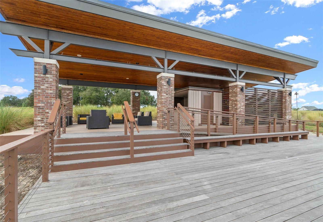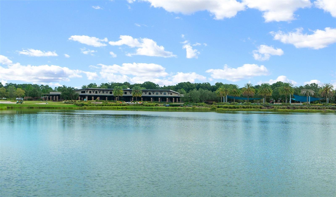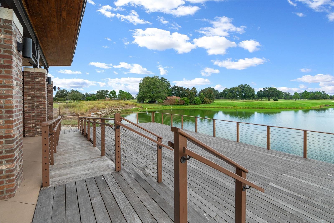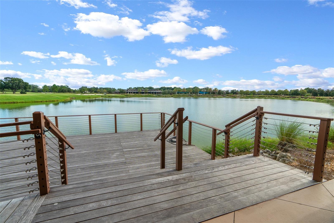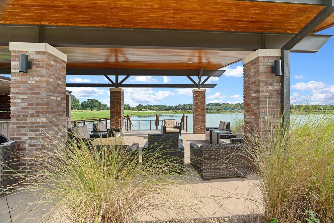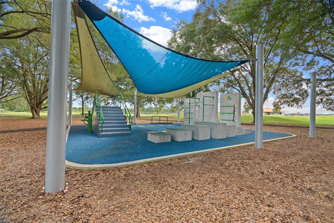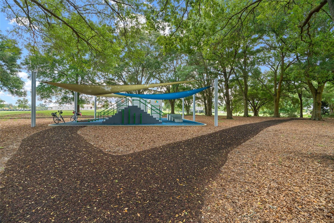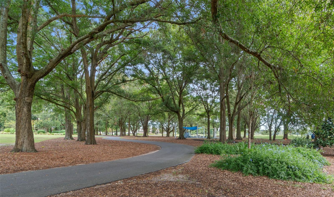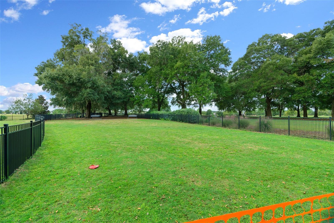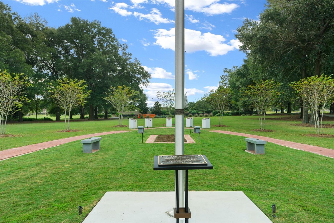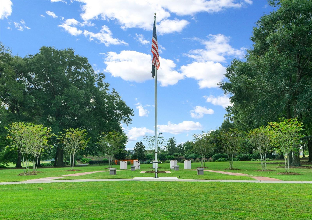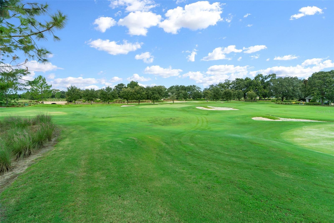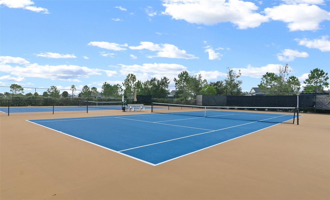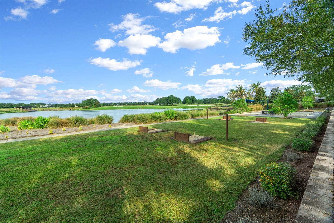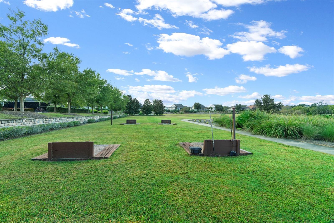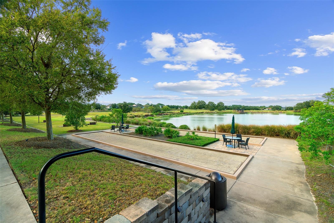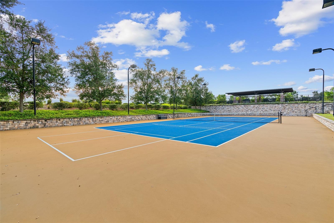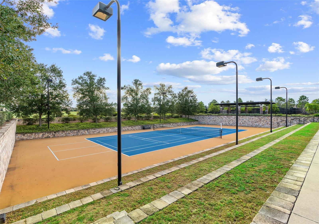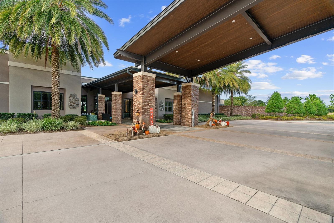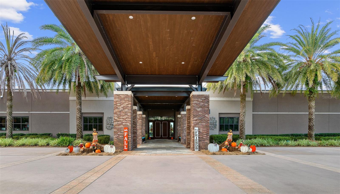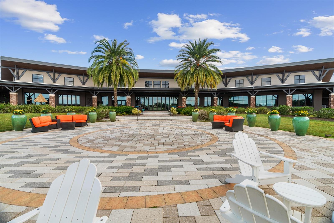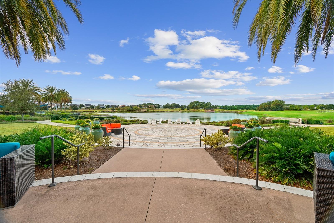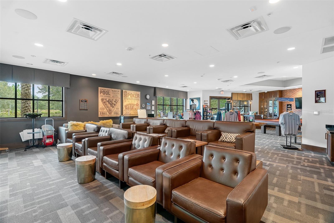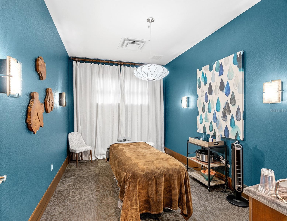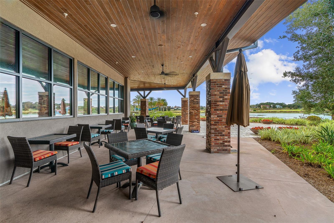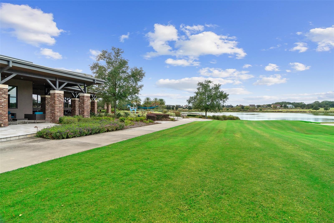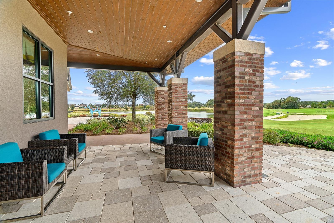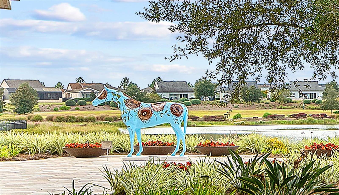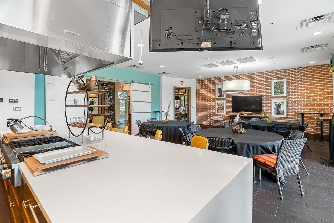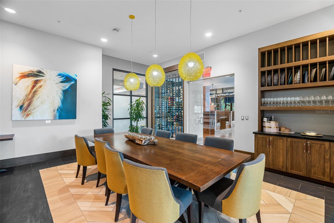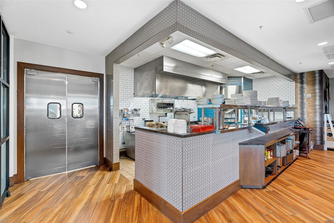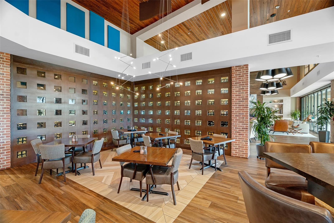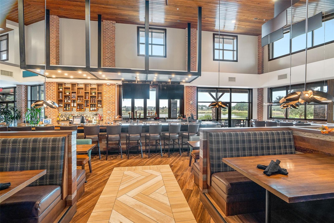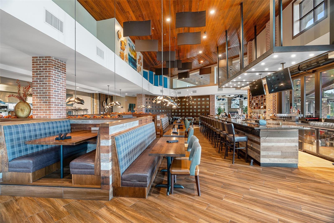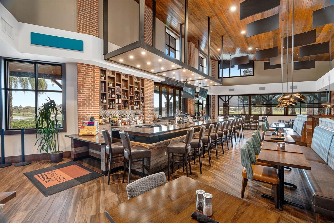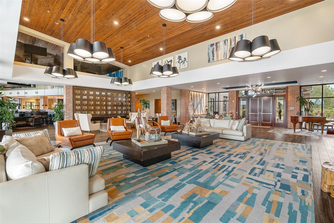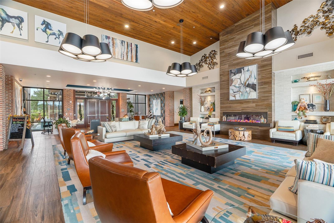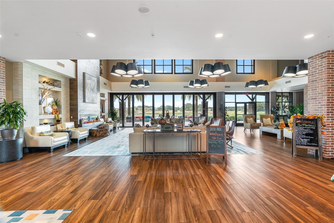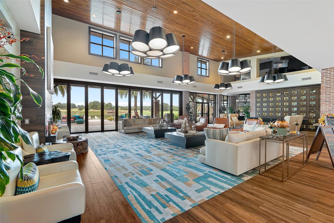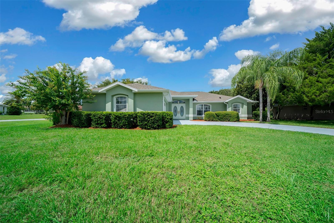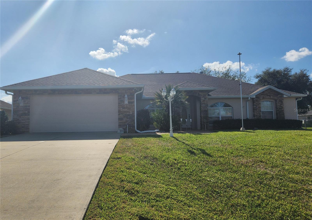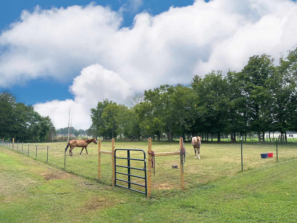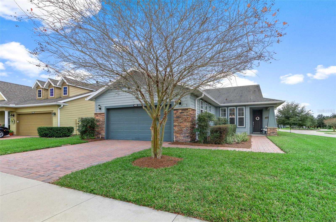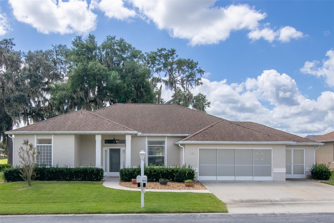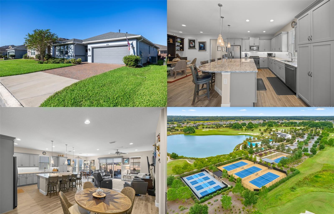3542 55th Circle, OCALA, FL 34482
Property Photos
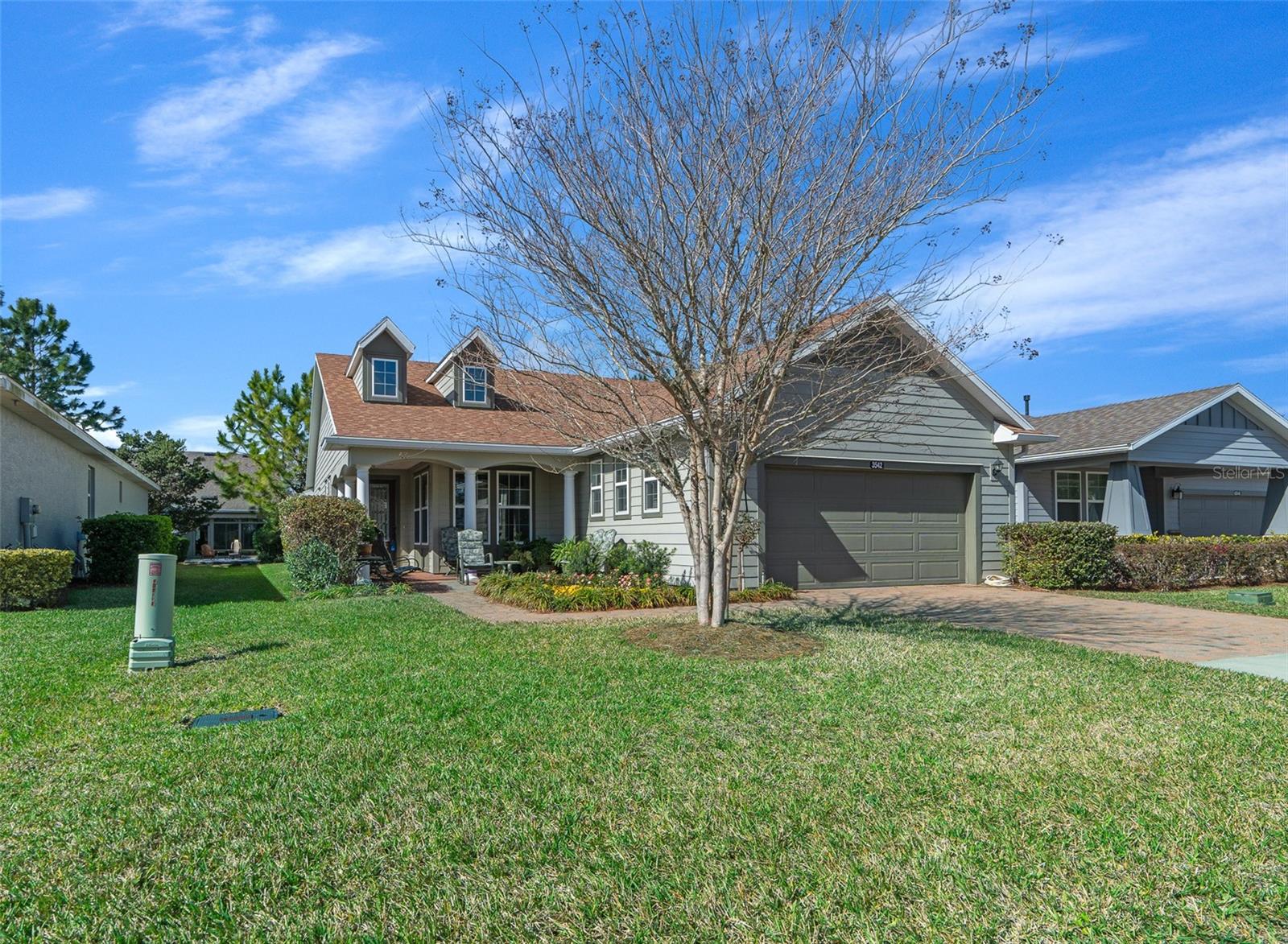
Would you like to sell your home before you purchase this one?
Priced at Only: $379,000
For more Information Call:
Address: 3542 55th Circle, OCALA, FL 34482
Property Location and Similar Properties
- MLS#: OM672209 ( Residential )
- Street Address: 3542 55th Circle
- Viewed: 8
- Price: $379,000
- Price sqft: $143
- Waterfront: No
- Year Built: 2017
- Bldg sqft: 2658
- Bedrooms: 2
- Total Baths: 2
- Full Baths: 2
- Garage / Parking Spaces: 2
- Days On Market: 287
- Additional Information
- Geolocation: 29.2248 / -82.2124
- County: MARION
- City: OCALA
- Zipcode: 34482
- Subdivision: Ocala Preserve Ph 1
- Provided by: KELLER WILLIAMS CLASSIC REALTY
- Contact: Riva Wallace
- 407-292-5400
- DMCA Notice
-
DescriptionExpanded monaco in the 55+ area with gorgeous golf course views. Wood floors through except for bathrooms! Sit on your expanded and covered front porch and enjoy watching golfers in the rough, sand trap and on the green! One of the few monacos which is not only expanded to provide a larger guest bedroom, pantry and laundry room, but it also features a sliding wall of glass to open the great room onto the covered and screened lanai to enjoy the gas fireplace. Mature landscaping provides privacy. This home was built to be their forever home so no expense was spared on upgrades. The highest level of cabinets and counters featuring wood cabinets with dovetail drawers and soft close, quartz countertops, 8 yes eight heavy pot/pan drawers for easy access. If you love to cook or play around in the kitchen this is a chef's kitchen with upgraded appliances including double oven, touch free faucet and brand new micro ban dishwasher. Other features include stylish pendants over bar, front load washer/dryer, water softener, bathroom shower tile extended to the ceiling and incredibly organized closet space. If you're a hobbyist or need an organized home office space, check out the custom built ins in the flex space/office area (can also be removed if you do not want them). A short walk to the dock to fish or to the clubhouse. Ocala preserve is a resort lifestyle community featuring on site restaurant with executive chef, wine lockers, on site spa for massages, facials and mani pedi. Hoa fees cover lawn & landscape maintenance (including irrigation, trimming, fertilizing, mulching etc front back and sides), high speed internet over fiber optics, membership and use of all amenities including group fitness classes, fitness center, tennis, pickleball, bocce, horseshoe pits and 20+ miles of dedicated trails for walking and biking. Oh and boat house with kayaks, canoes, paddleboat and catch and release fishing. Fenced dog park and outdoor fitness area. This phase has no cdd! With acceptable offer, seller will contribute $5,000 in closing costs to offset initiation fee.
Payment Calculator
- Principal & Interest -
- Property Tax $
- Home Insurance $
- HOA Fees $
- Monthly -
Features
Building and Construction
- Builder Model: Monaco
- Builder Name: Shea Homes
- Covered Spaces: 0.00
- Exterior Features: Irrigation System, Rain Gutters, Sliding Doors
- Flooring: Wood
- Living Area: 1666.00
- Roof: Shingle
Property Information
- Property Condition: Completed
Land Information
- Lot Features: In County, Landscaped, Paved
Garage and Parking
- Garage Spaces: 2.00
- Parking Features: Garage Door Opener
Eco-Communities
- Water Source: Public
Utilities
- Carport Spaces: 0.00
- Cooling: Central Air
- Heating: Central, Natural Gas
- Pets Allowed: Yes
- Sewer: Public Sewer
- Utilities: Electricity Connected, Fiber Optics, Natural Gas Connected, Public, Sewer Connected, Street Lights, Underground Utilities, Water Connected
Amenities
- Association Amenities: Clubhouse, Fence Restrictions, Fitness Center, Gated, Golf Course, Park, Pickleball Court(s), Pool, Recreation Facilities, Spa/Hot Tub, Tennis Court(s), Trail(s)
Finance and Tax Information
- Home Owners Association Fee Includes: Pool, Internet, Maintenance Grounds, Private Road, Recreational Facilities
- Home Owners Association Fee: 1538.00
- Net Operating Income: 0.00
- Tax Year: 2023
Other Features
- Appliances: Convection Oven, Dishwasher, Disposal, Dryer, Gas Water Heater, Microwave, Range, Refrigerator, Touchless Faucet, Washer, Water Softener
- Association Name: Alex Gormley
- Association Phone: 352-352-2317
- Country: US
- Interior Features: Ceiling Fans(s), Eat-in Kitchen, High Ceilings, Living Room/Dining Room Combo, Open Floorplan, Solid Surface Counters, Solid Wood Cabinets, Split Bedroom, Stone Counters, Thermostat, Walk-In Closet(s), Window Treatments
- Legal Description: SEC 33 TWP 14 RGE 21 PLAT BOOK 012 PAGE 113 OCALA PRESERVE PHASE 1 LOT 109
- Levels: One
- Area Major: 34482 - Ocala
- Occupant Type: Owner
- Parcel Number: 1369-0109-00
- Style: Contemporary
- View: Golf Course, Trees/Woods
- Zoning Code: PUD
Similar Properties
Nearby Subdivisions
Brittany Estategolden Ocala
Cotton Wood
Derby Farms
Dorchester Estate
Equestrian Oaks
Equestrian Spgs
Fantasy Farm Estate
Forest Villas
Forest Villas 2
Golden Hills Turf Country Clu
Golden Ocala
Golden Ocala Golf Equestrian
Golden Ocala Golf And Equestri
Heath Preserve
Hooper Farms 13
Hunterdon Hamlet Un 01
Hunterdon Hamlet Un 02
Hunterdon Hamlet Un 2
Masters Village
Meadow Wood Farms
Meadow Wood Farms Un 02
Mossbrook Farms
Non Sub
Not In Subdivision
Not On List
Not On The List
Oak Trail Est
Ocala Estate
Ocala Palms
Ocala Palms Golf Course
Ocala Palms Un 01
Ocala Palms Un 02
Ocala Palms Un 03
Ocala Palms Un 04
Ocala Palms Un 08
Ocala Palms Un 09
Ocala Palms Un I
Ocala Palms Un Ix
Ocala Palms Un V
Ocala Palms Un Vii
Ocala Palms Un X
Ocala Palms V
Ocala Park Estate
Ocala Park Estates
Ocala Preserve
Ocala Preserve Ph 1
Ocala Preserve Ph 11
Ocala Preserve Ph 13
Ocala Preserve Ph 18a
Ocala Preserve Ph 1b 1c
Ocala Preserve Ph 2
Ocala Preserve Ph 5
Ocala Preserve Ph 9
Ocala Preserve Phase 13
Ocala Rdg Un 0
Ocala Rdg Un 05
Ocala Rdg Un 06
Ocala Rdg Un 10
Ocala Rdg Un 13
Ocala Rdg Un 6
Ocala Rdg Un 7
Ocala Ridge
Ocala Ridge Un 08
Other
Quail Mdw
Quail Meadow
Quail Meadows
Rainbow Acres Sub
Rolling Hills Un 05
Rolling Hills Un Four
Sand Hill Crk Rep
Un 03 Ocala Ridge
Village Of Ascot Heath
West End
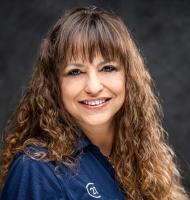
- Marie McLaughlin
- CENTURY 21 Alliance Realty
- Your Real Estate Resource
- Mobile: 727.858.7569
- sellingrealestate2@gmail.com

