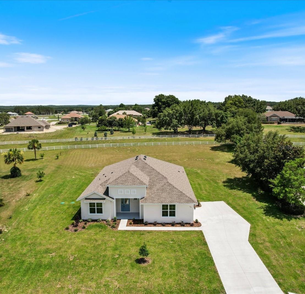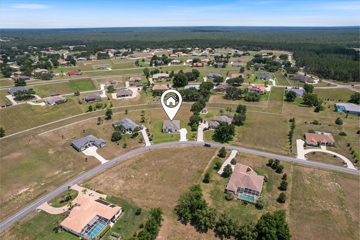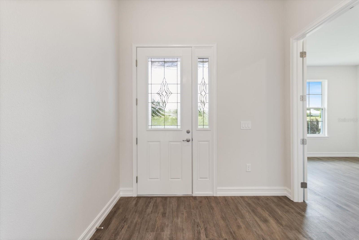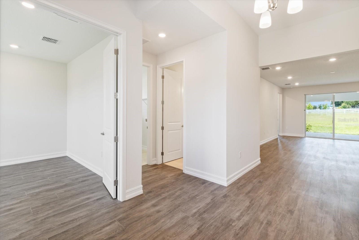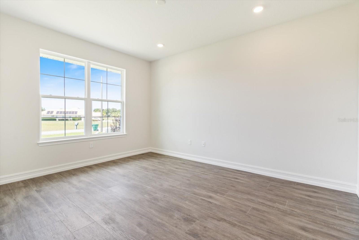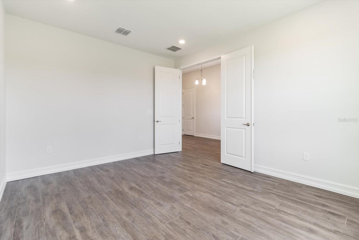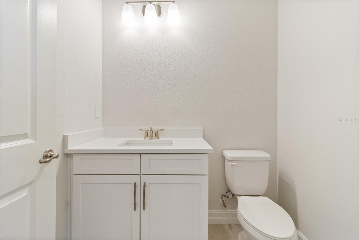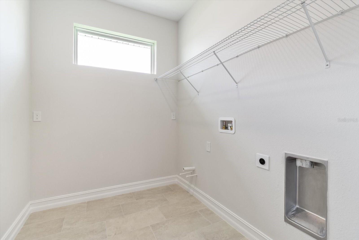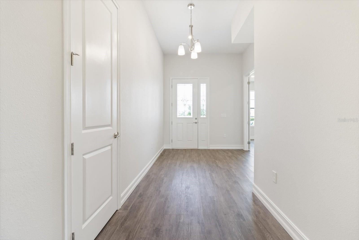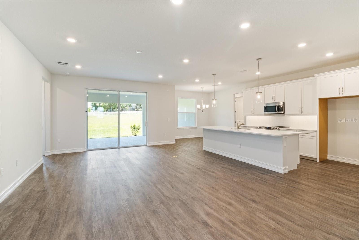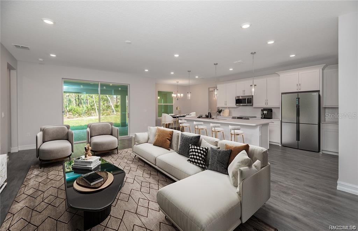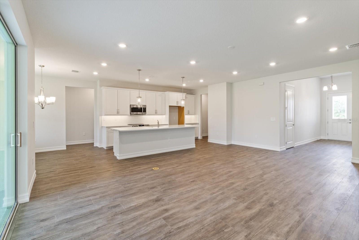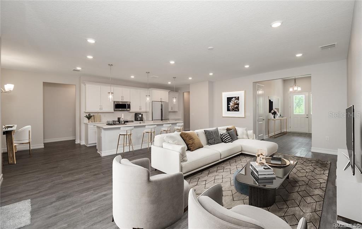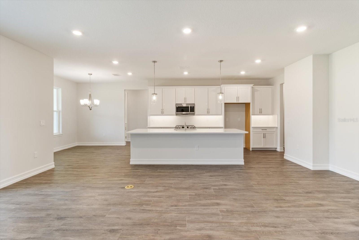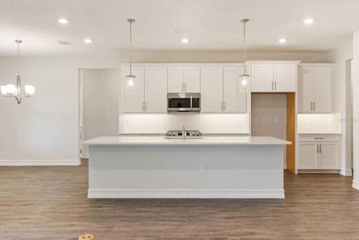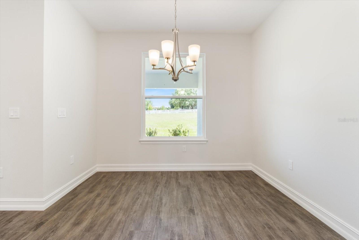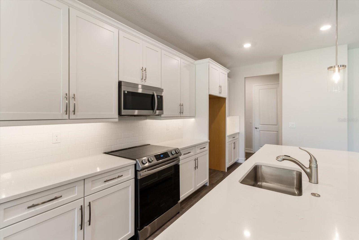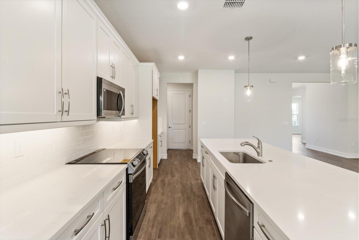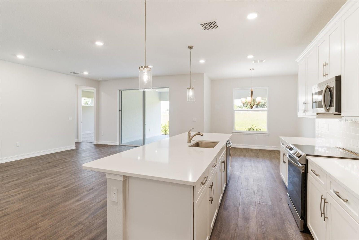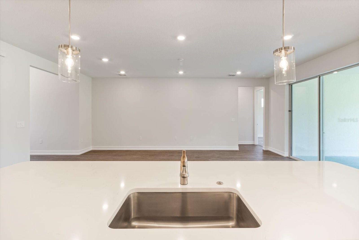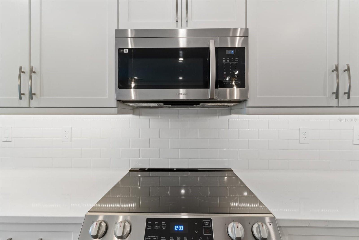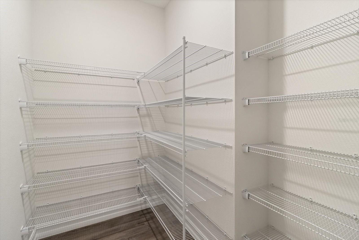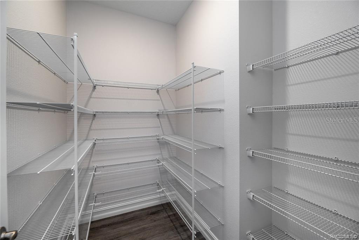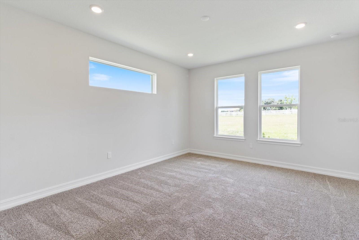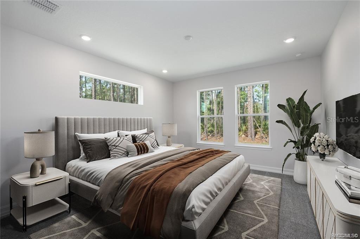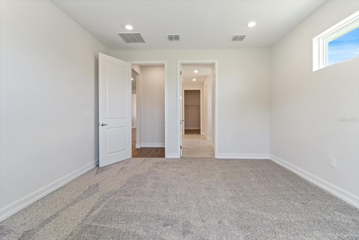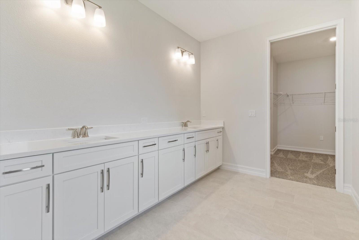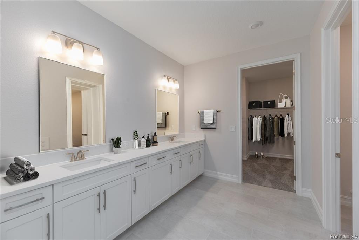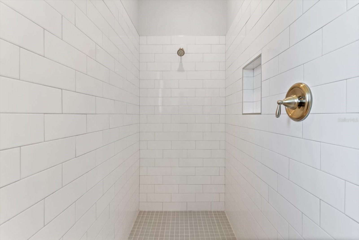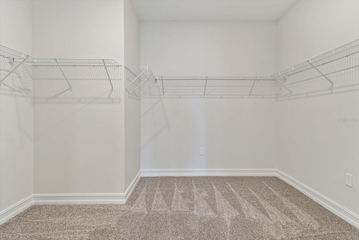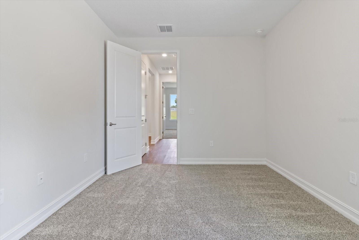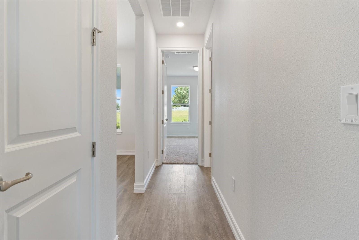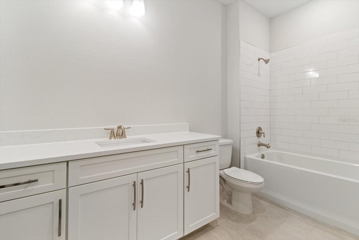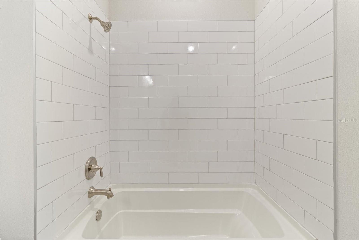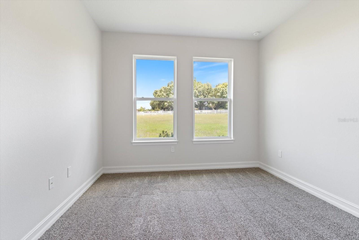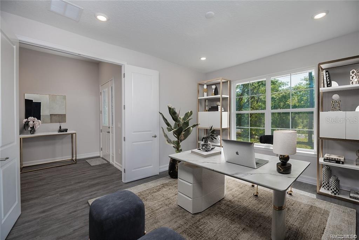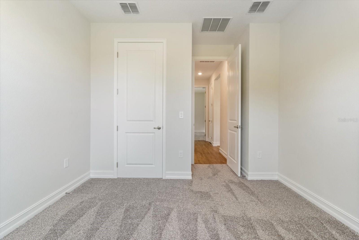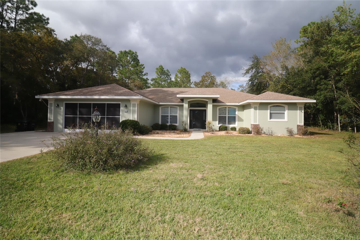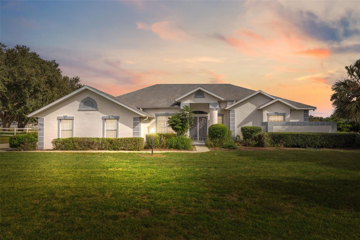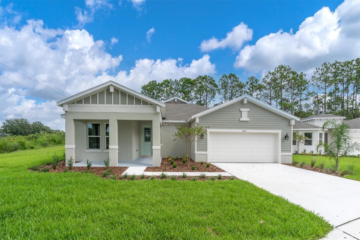309 Cherry Pop Drive Nw, INVERNESS, FL 34453
Property Photos
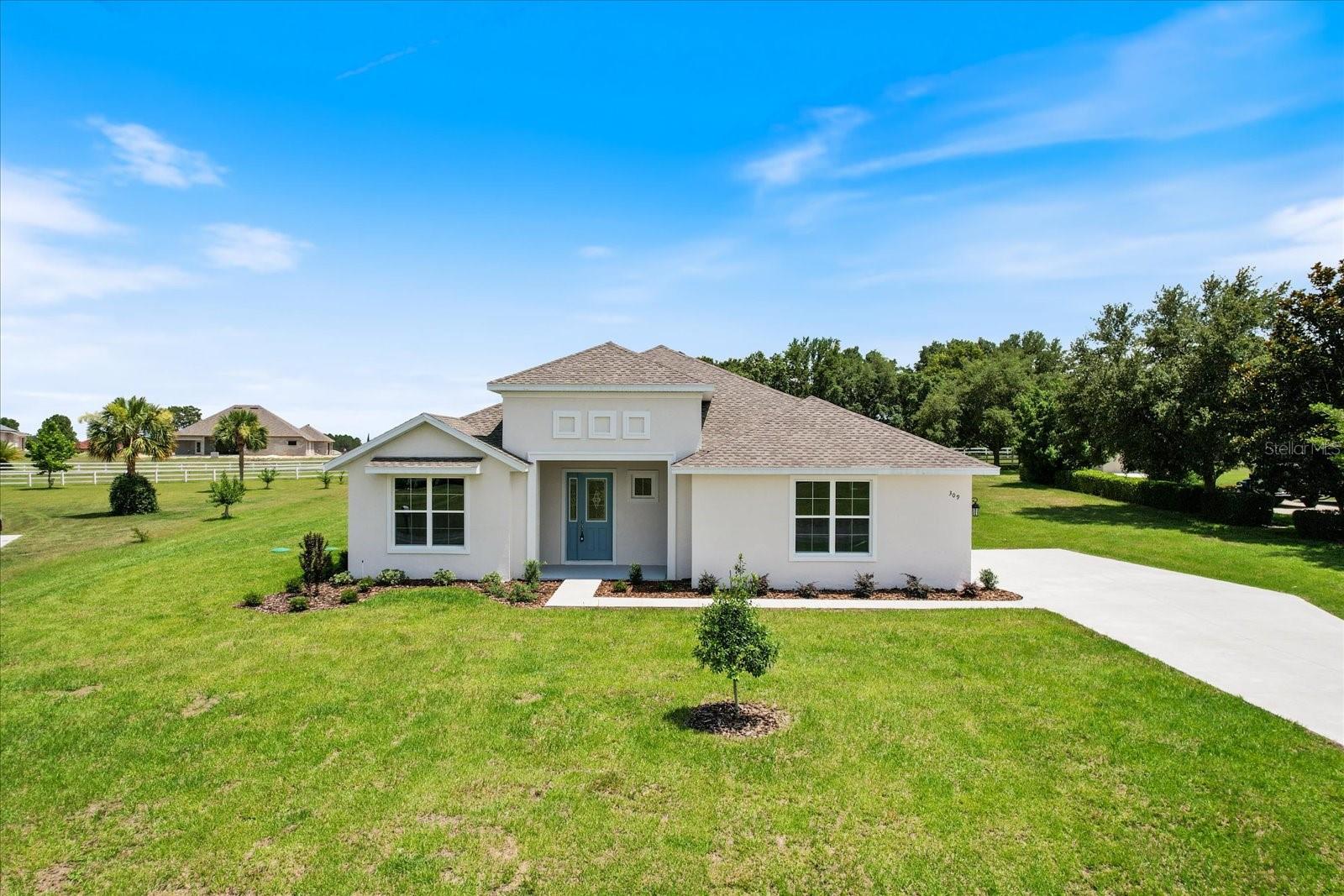
Would you like to sell your home before you purchase this one?
Priced at Only: $449,900
For more Information Call:
Address: 309 Cherry Pop Drive Nw, INVERNESS, FL 34453
Property Location and Similar Properties
- MLS#: OM679091 ( Residential )
- Street Address: 309 Cherry Pop Drive Nw
- Viewed: 65
- Price: $449,900
- Price sqft: $137
- Waterfront: No
- Year Built: 2024
- Bldg sqft: 3286
- Bedrooms: 3
- Total Baths: 3
- Full Baths: 2
- 1/2 Baths: 1
- Garage / Parking Spaces: 2
- Days On Market: 214
- Additional Information
- Geolocation: 28.866 / -82.4161
- County: CITRUS
- City: INVERNESS
- Zipcode: 34453
- Subdivision: Clearview Estates Second Add
- Elementary School: Hernando
- Middle School: Inverness
- High School: Citrus
- Provided by: CENTURY 21 J.W.MORTON R.E.
- Contact: Nily Londeree, PA
- 352-726-6668
- DMCA Notice
-
DescriptionOne or more photo(s) has been virtually staged. Move in ready!! Welcome to an exquisite new construction by Spire Homes, nestled on a clear 1 acre homesite in the sought after Clearview Estates of Citrus Hills. This home bright and beautiful home embodies modern elegance with an expansive, open layout designed for both comfort and sophistication. The gourmet kitchen is a chefs dream, featuring premium quartz countertops, soft close cabinetry, and luxury vinyl plank flooring that flows seamlessly throughout. Eight foot doors, oversized baseboards, and high end finishes elevate the space, creating an inviting atmosphere in every room. The well appointed floorplan includes three spacious bedrooms, 2.5 bathrooms, a generous office, and a light filled laundry room. The two car garage offers a unique bay with a 27 foot depth, ideal for extra storage or larger vehicles. Step out to the expansive, covered lanai where youll be greeted by serene views with minimal yard upkeep for a worry free maintenance lifestyle. All rooms are pre wired for cable and fans. Located just minutes from Inverness, this home is conveniently close to new shopping, dining, healthcare facilities, and offers seamless access to the Suncoast Parkway, placing the Tampa Bay area within easy reach. Best of all, this exceptional home, in Citrus Hills, is one of the few offered at an attractive price. Book a tee time at one of the three Citrus Hills Golf & Country Clubs open to the public. Don't miss the opportunity to make this exquisite home yours! For more information and to schedule a showing, please call us today. Your dream home awaits in Citrus Hills! Spire Homes offers a Builder Warranty. Discover Florida living at its finestwhere luxury, privacy, and convenience come together in perfect harmony.
Payment Calculator
- Principal & Interest -
- Property Tax $
- Home Insurance $
- HOA Fees $
- Monthly -
Features
Building and Construction
- Builder Model: Charleston
- Builder Name: GTG Spire Homes LLC
- Covered Spaces: 0.00
- Exterior Features: Irrigation System, Lighting, Private Mailbox, Sliding Doors
- Flooring: Carpet, Luxury Vinyl, Tile
- Living Area: 2280.00
- Roof: Shingle
Property Information
- Property Condition: Completed
Land Information
- Lot Features: Landscaped
School Information
- High School: Citrus High School
- Middle School: Inverness Middle School
- School Elementary: Hernando Elementary
Garage and Parking
- Garage Spaces: 2.00
- Open Parking Spaces: 0.00
- Parking Features: Driveway, Garage Door Opener, Ground Level
Eco-Communities
- Water Source: Public
Utilities
- Carport Spaces: 0.00
- Cooling: Central Air
- Heating: Central, Heat Pump
- Pets Allowed: Yes
- Sewer: Septic Tank
- Utilities: BB/HS Internet Available, Cable Available, Cable Connected, Electricity Connected, Other
Amenities
- Association Amenities: Other
Finance and Tax Information
- Home Owners Association Fee: 281.00
- Insurance Expense: 0.00
- Net Operating Income: 0.00
- Other Expense: 0.00
- Tax Year: 2023
Other Features
- Appliances: Convection Oven, Cooktop, Dishwasher, Disposal, Electric Water Heater, Microwave, Other, Range
- Association Name: rrodriguez@accessdifference.com
- Association Phone: 978-398-7434
- Country: US
- Interior Features: High Ceilings, Open Floorplan, Primary Bedroom Main Floor, Solid Surface Counters, Solid Wood Cabinets, Split Bedroom, Stone Counters, Thermostat, Walk-In Closet(s)
- Legal Description: CLEARVIEW ESTATES SECOND ADD PB 15 PG 3 LOT 5 BLK 14
- Levels: One
- Area Major: 34453 - Inverness
- Occupant Type: Vacant
- Parcel Number: 19E-18S-33-0050-00140-0050
- Possession: Close of Escrow
- Views: 65
- Zoning Code: PDR
Similar Properties
Nearby Subdivisions
Acreage
Azalea Island
Bloomfield Est
Bloomfield Estates
Citrus Est.
Citrus Hills
Citrus Hills - Belmont Hills
Citrus Hills - Cambridge Green
Citrus Hills - Celina Hills
Citrus Hills - Clearview Estat
City Of Inverness
Clearview Estates First Add
Clearview Estates Second Add
Connell Lake Estates
Green Hills
Highland Trailer Park
Hillcrest Est.
Hillcrest Estates Rev
Hiltop
Inverness Acres
Inverness Highlands
Inverness Highlands North
Inverness Highlands U 1-9
Inverness Highlands West
Inverness Village
Inverness Vlg Un 4
Lakato Haven Park
Marina City
Not In Hernando
Not On List
Point Lonesome
Shenandoah
Sportsman Park
The Kings Forest
The Pines Of Inverness
Villages Of Inverness
Whispering Pines Villas
White Lake
Windermere
Windermere Ph 03
Withlacoochee River Shores Uni
Wyld Palms
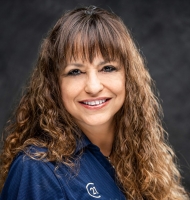
- Marie McLaughlin
- CENTURY 21 Alliance Realty
- Your Real Estate Resource
- Mobile: 727.858.7569
- sellingrealestate2@gmail.com

