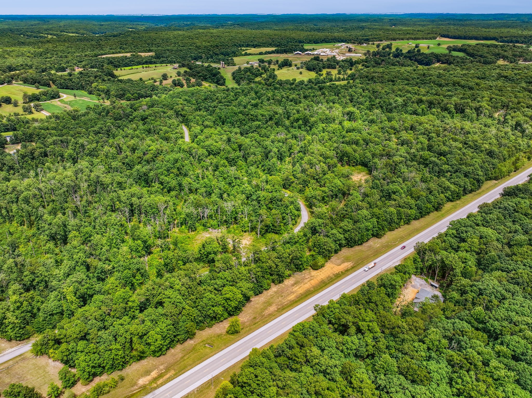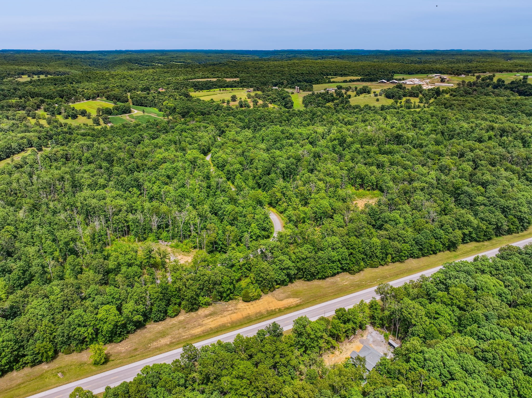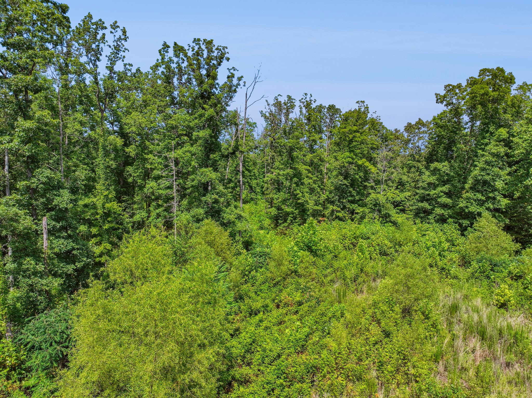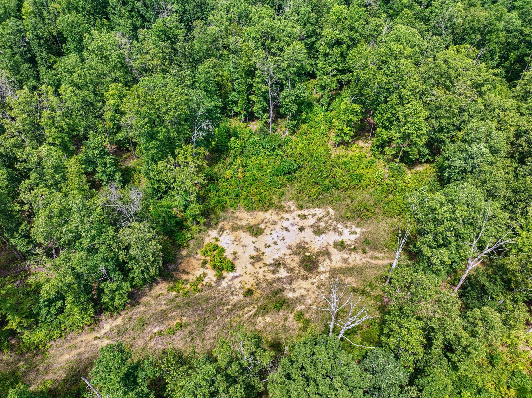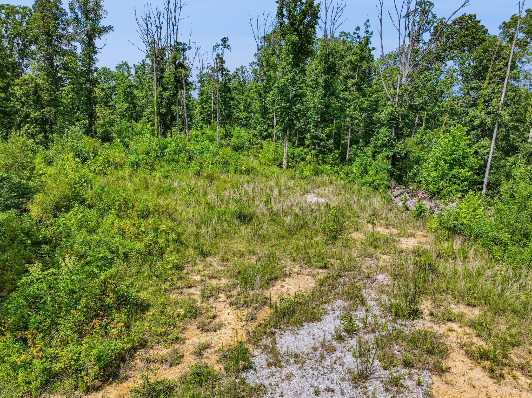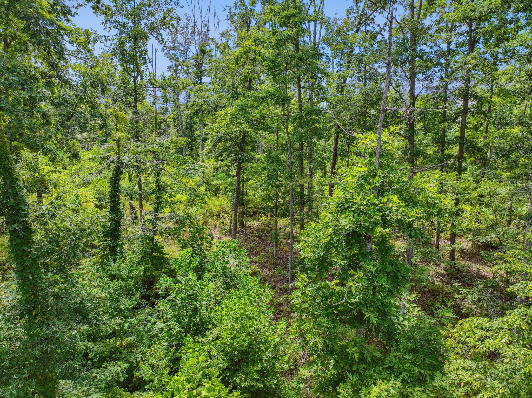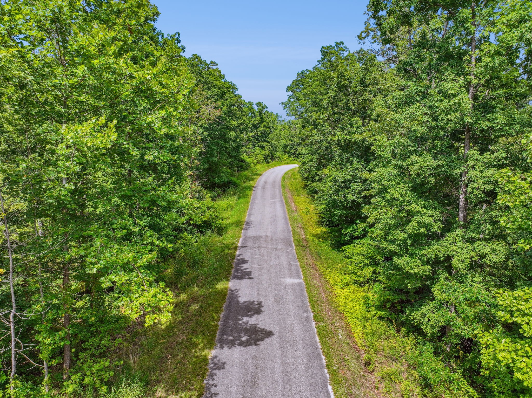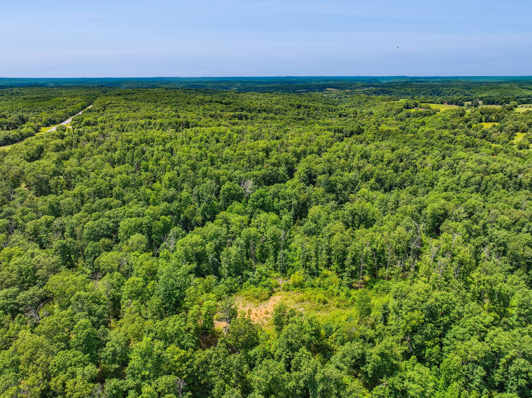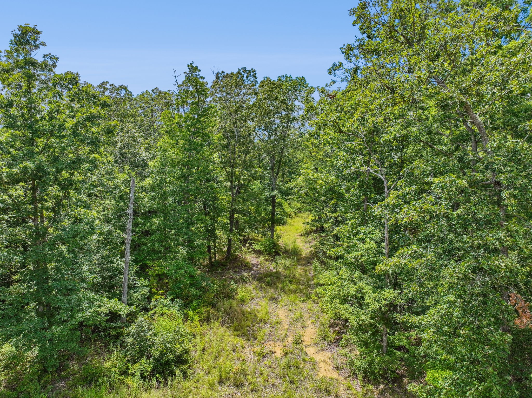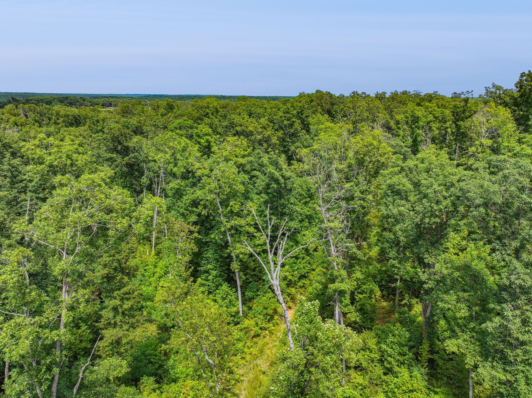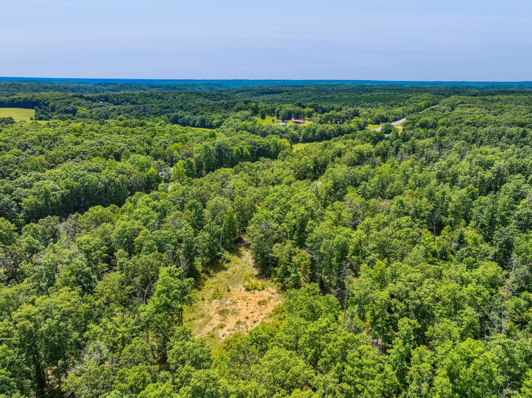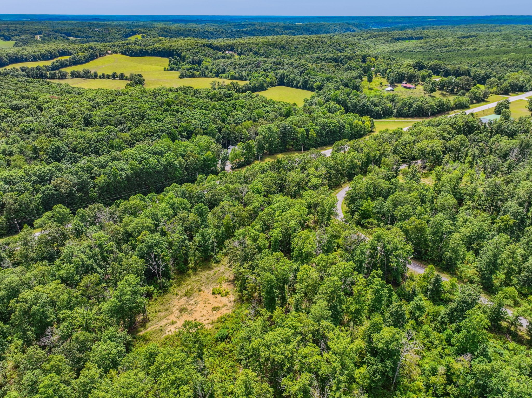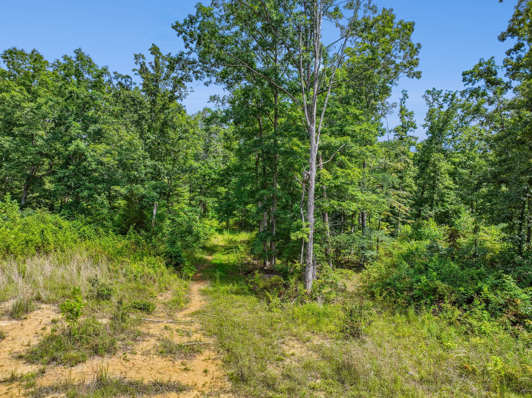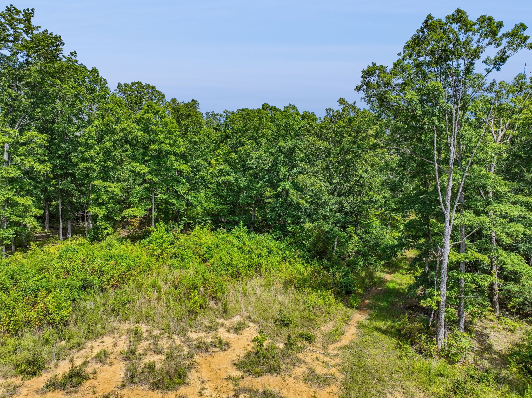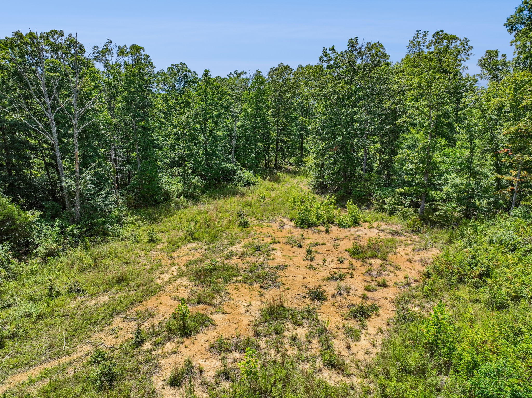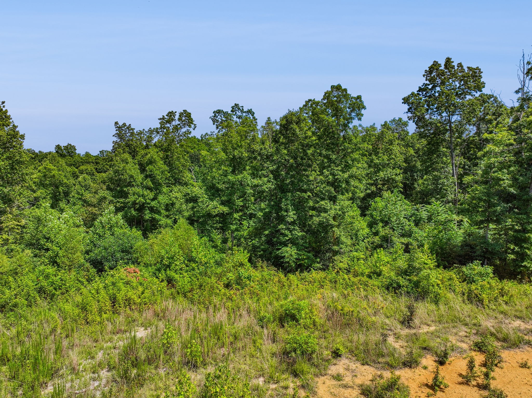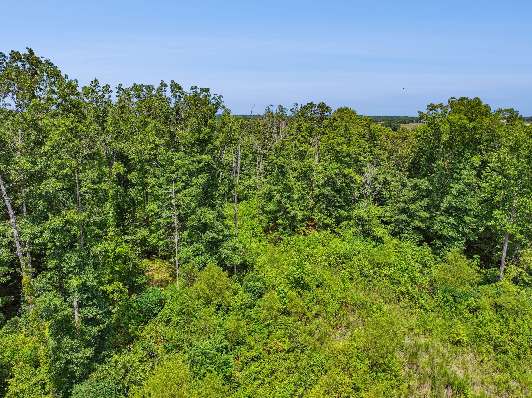4990 7th Avenue Road, OCALA, FL 34471
Property Photos
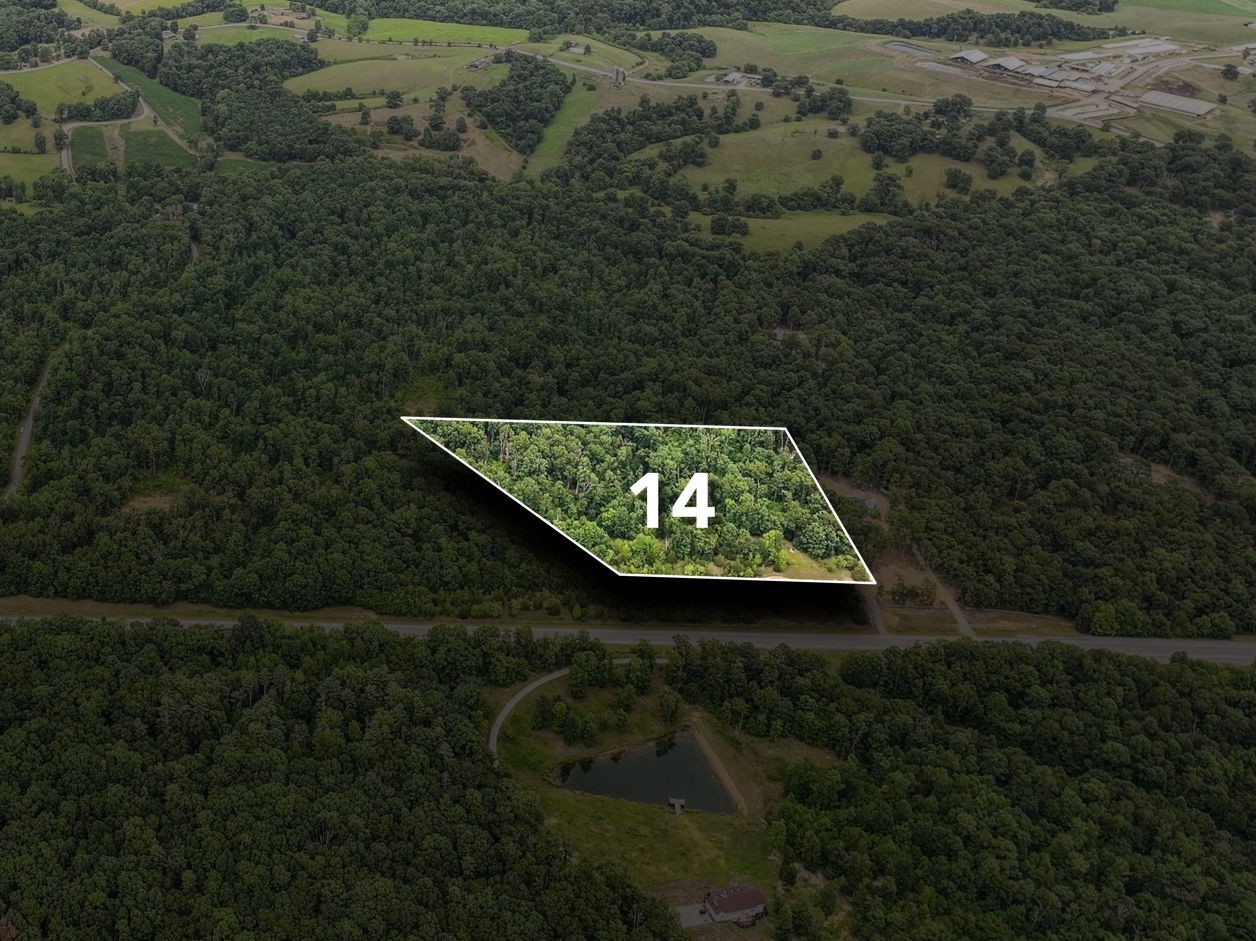
Would you like to sell your home before you purchase this one?
Priced at Only: $2,799,900
For more Information Call:
Address: 4990 7th Avenue Road, OCALA, FL 34471
Property Location and Similar Properties
- MLS#: OM679854 ( Residential )
- Street Address: 4990 7th Avenue Road
- Viewed: 9
- Price: $2,799,900
- Price sqft: $533
- Waterfront: No
- Year Built: 2003
- Bldg sqft: 5251
- Bedrooms: 4
- Total Baths: 4
- Full Baths: 3
- 1/2 Baths: 1
- Garage / Parking Spaces: 2
- Days On Market: 162
- Acreage: 23.21 acres
- Additional Information
- Geolocation: 29.136 / -82.1509
- County: MARION
- City: OCALA
- Zipcode: 34471
- Subdivision: Brown And Dials
- Provided by: OCALA HORSE PROPERTIES, LLC
- Contact: Matt Varney
- 352-615-8891
- DMCA Notice
-
DescriptionThis fantastic 23.21 acre estate is quiet and private, and yet very close to everything. Just a little over 4 miles away is Historic Downtown Ocala, home to unique shops, art galleries, an assortment of eateries and pubs, as well as a thriving nightlife! From this lovely estate, you'll also be just 20 minutes away from the esteemed World Equestrian Center, with its world class horse events and other year round festivities. It's also very near the Cross Florida Greenway, providing miles and miles of riding, hiking, or bicycling. The beautifully crafted home features high ceilings, open floor plan, luxury vinyl flooring, stone fireplace, and double doors to the inviting lanai and pool. A huge island chef's kitchen includes tons of custom wood cabinets, quartzite counters, stainless appliances, and double oven. There is a breakfast room, as well as formal dining area adjacent to kitchen for perfect entertaining opportunities. The spa like master bedroom suite is on the first floor and features custom quartzite finishes, double sinks, large custom walk in shower, beverage bar, spa tub with stone surround, large walk in closet with built ins, and double doors to the lanai. Two of the upstairs bedrooms share a Jack & Jill bath with double sinks, anti fog mirrors, and custom walk in shower. An additional bedroom has its own bath, and all of the bedrooms include their own private balcony overlooking the beautifully maintained grounds below. There is also a bonus room that is perfect for additional guest space, game or hobby room. The barn provides 9 stalls, tack/feed room, office, 1/2 bath, and a 2 BR/2 BA apartment. This farm is in a great location, is beautifully maintained, would be perfect for any discipline, and is move in ready.
Payment Calculator
- Principal & Interest -
- Property Tax $
- Home Insurance $
- HOA Fees $
- Monthly -
Features
Building and Construction
- Covered Spaces: 0.00
- Exterior Features: Balcony, French Doors, Rain Gutters
- Fencing: Wire, Wood
- Flooring: Carpet, Luxury Vinyl
- Living Area: 3958.00
- Other Structures: Barn(s), Shed(s), Storage
- Roof: Shingle
Property Information
- Property Condition: Completed
Land Information
- Lot Features: Cleared, Farm
Garage and Parking
- Garage Spaces: 2.00
- Open Parking Spaces: 0.00
Eco-Communities
- Pool Features: Gunite, In Ground
- Water Source: Well
Utilities
- Carport Spaces: 0.00
- Cooling: Central Air
- Heating: Central
- Sewer: Septic Tank
- Utilities: Electricity Connected, Phone Available, Propane, Water Connected
Finance and Tax Information
- Home Owners Association Fee: 0.00
- Insurance Expense: 0.00
- Net Operating Income: 0.00
- Other Expense: 0.00
- Tax Year: 2023
Other Features
- Appliances: Built-In Oven, Dishwasher, Disposal, Exhaust Fan, Freezer, Ice Maker, Kitchen Reverse Osmosis System, Microwave, Range, Range Hood, Refrigerator, Water Filtration System, Water Softener, Wine Refrigerator
- Country: US
- Interior Features: Ceiling Fans(s), Crown Molding, Eat-in Kitchen, High Ceilings, L Dining, Living Room/Dining Room Combo, Open Floorplan, Primary Bedroom Main Floor, Solid Surface Counters, Solid Wood Cabinets, Thermostat, Vaulted Ceiling(s), Walk-In Closet(s), Window Treatments
- Legal Description: Lengthy. Contact listing office.
- Levels: Two
- Area Major: 34471 - Ocala
- Occupant Type: Owner
- Parcel Number: 23936-003-00
- Zoning Code: A1
Nearby Subdivisions
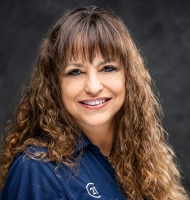
- Marie McLaughlin
- CENTURY 21 Alliance Realty
- Your Real Estate Resource
- Mobile: 727.858.7569
- sellingrealestate2@gmail.com

