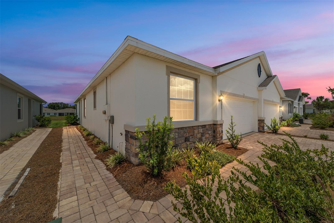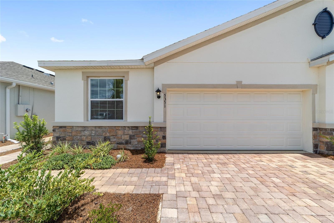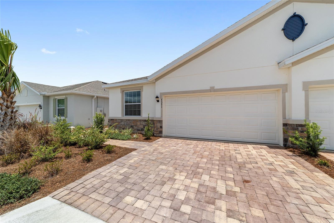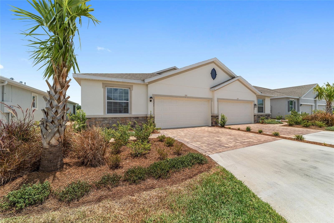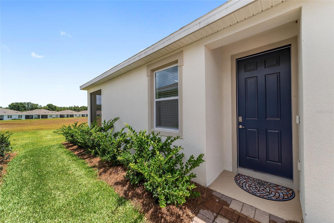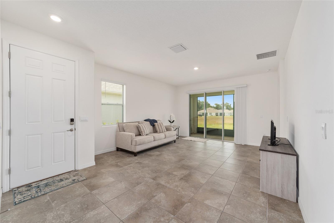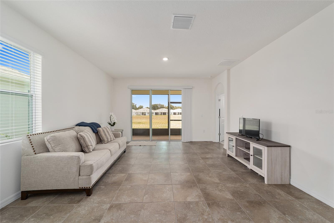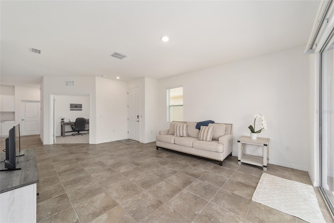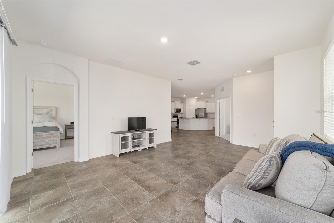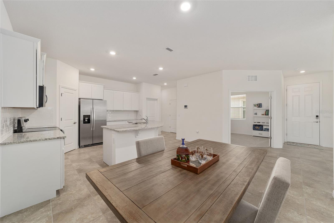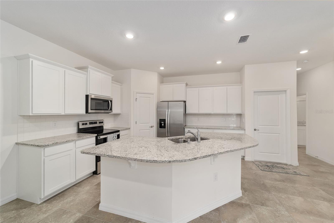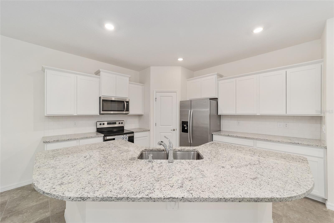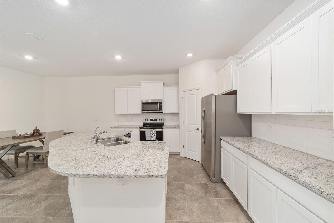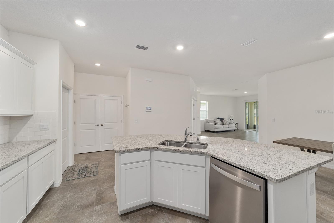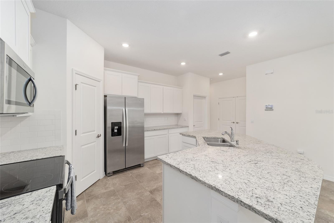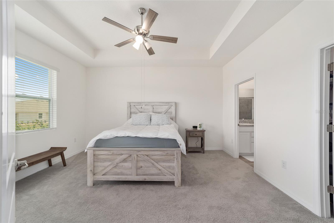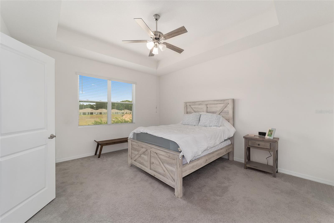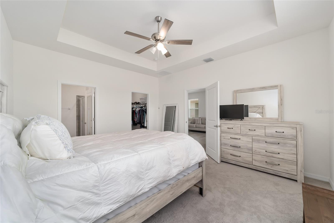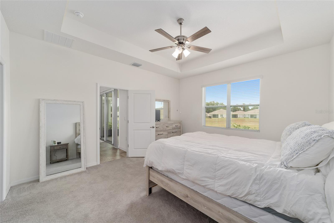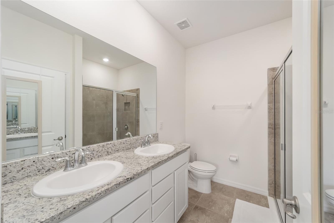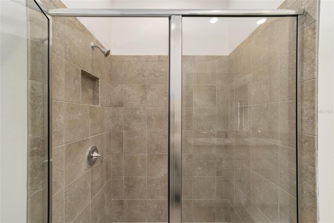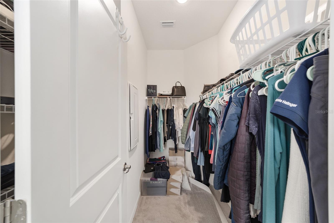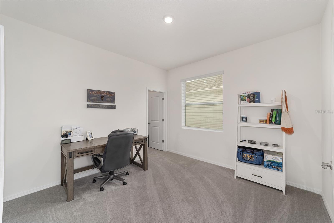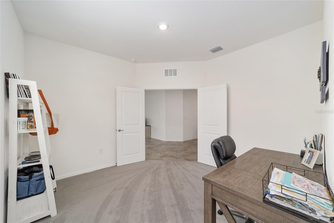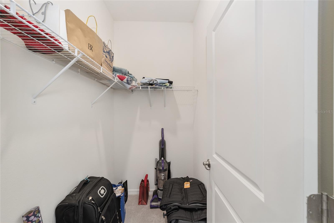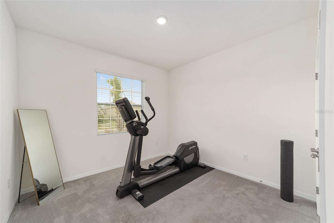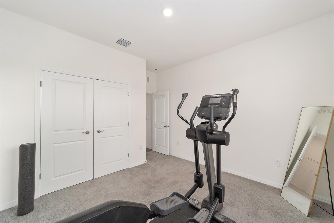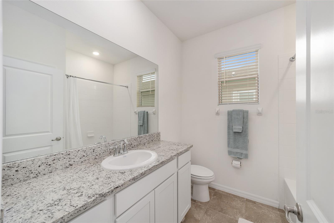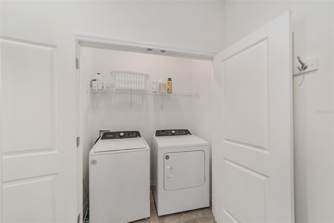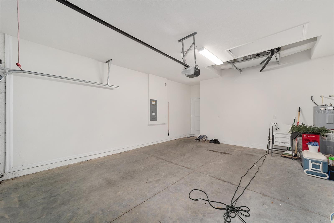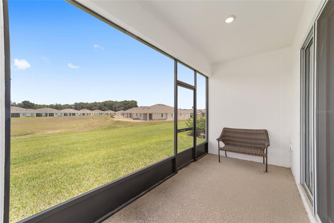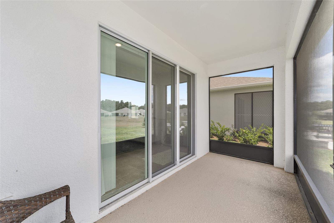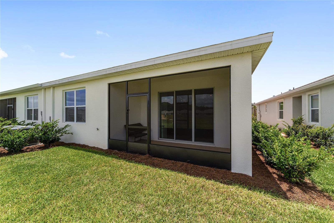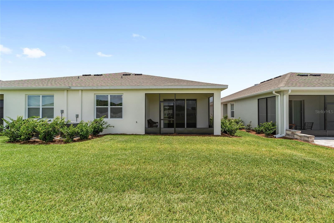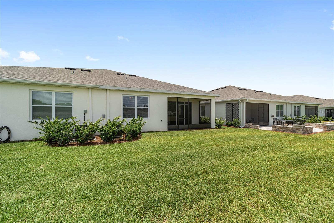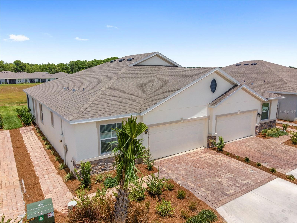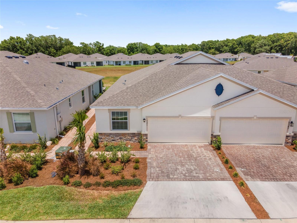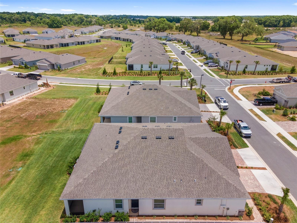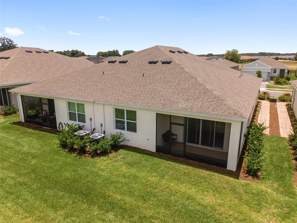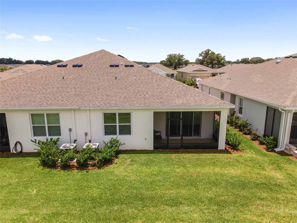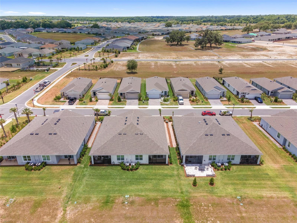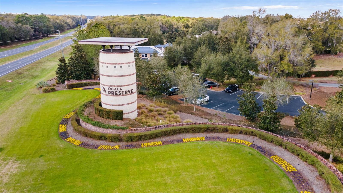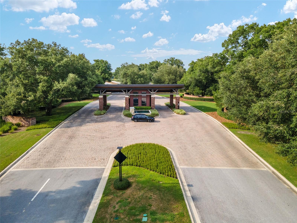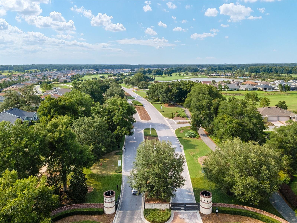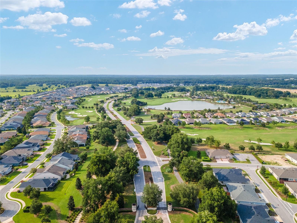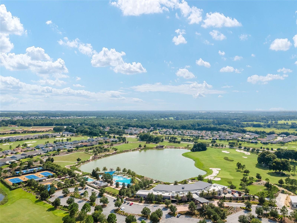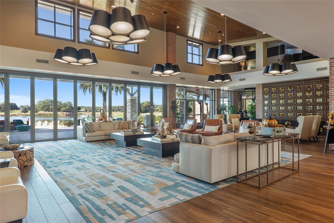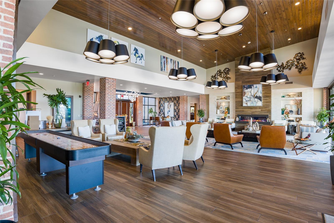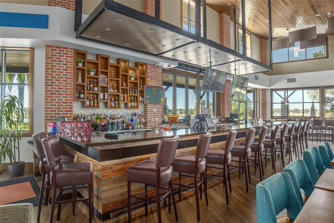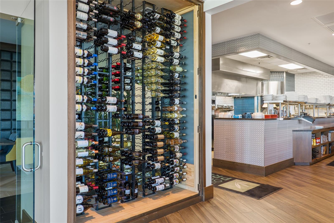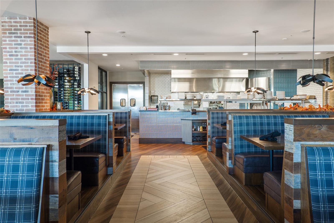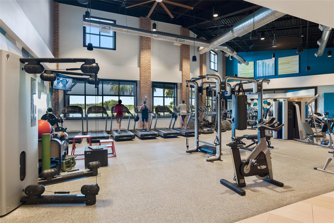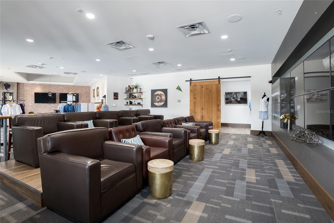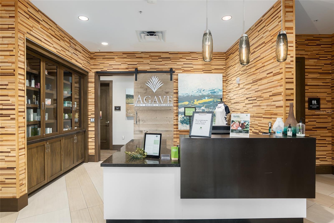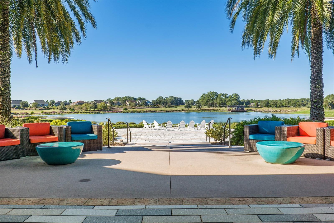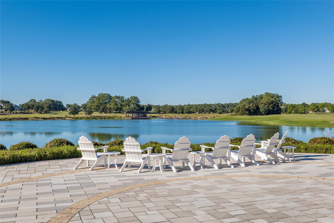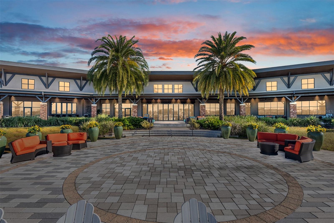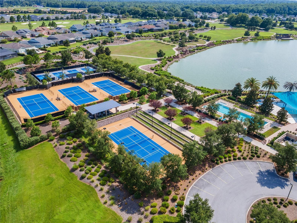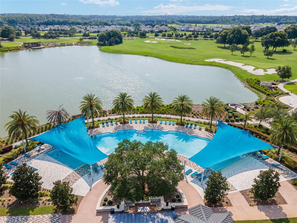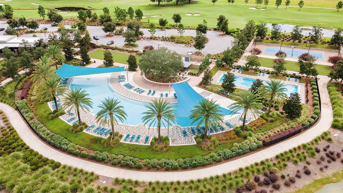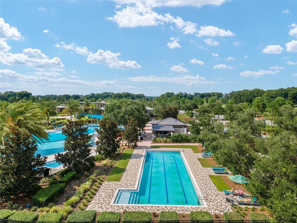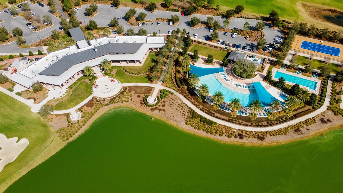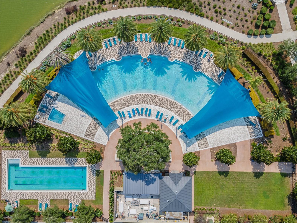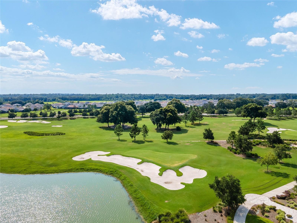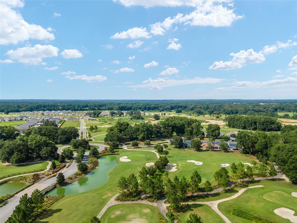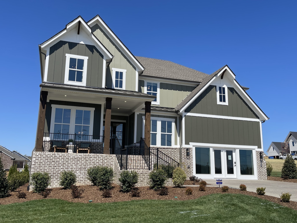5351 46th Lane Road, OCALA, FL 34482
Property Photos
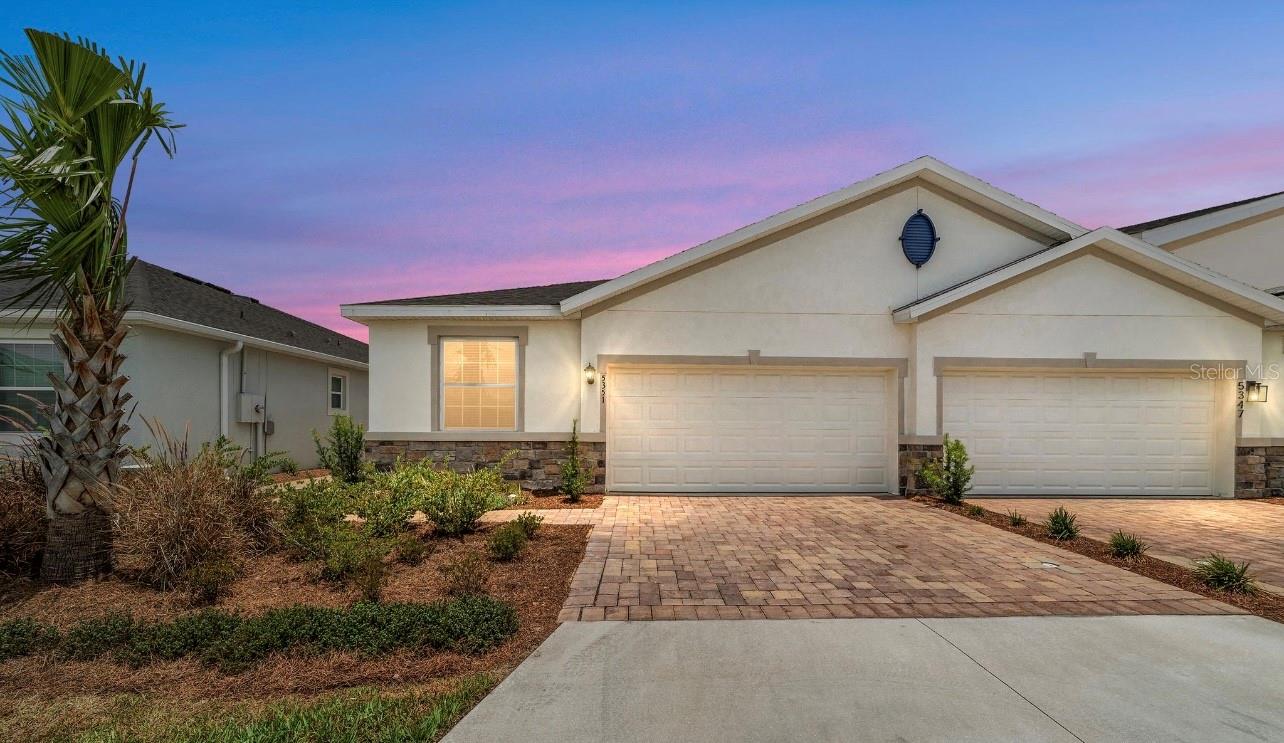
Would you like to sell your home before you purchase this one?
Priced at Only: $265,000
For more Information Call:
Address: 5351 46th Lane Road, OCALA, FL 34482
Property Location and Similar Properties
- MLS#: OM680346 ( Residential )
- Street Address: 5351 46th Lane Road
- Viewed: 4
- Price: $265,000
- Price sqft: $169
- Waterfront: No
- Year Built: 2023
- Bldg sqft: 1565
- Bedrooms: 3
- Total Baths: 2
- Full Baths: 2
- Garage / Parking Spaces: 2
- Days On Market: 153
- Additional Information
- Geolocation: 29.2361 / -82.2087
- County: MARION
- City: OCALA
- Zipcode: 34482
- Subdivision: Ocala Preserve Ph 13
- Provided by: NEXT GENERATION REALTY OF MARION COUNTY LLC
- Contact: Caitlyn Lowe
- 352-342-9730
- DMCA Notice
-
DescriptionWhy wait for new when this barely lived in home with stone accent front is ready and has no backyard neighbors. This is a stunning 3 bed, 2 bath, 2 car garage Villa home in the ALL Ages phase of Ocala Preserve! Inside you'll find the open floor plan with a bright living room with tile flooring and a beautiful backyard view. The owner's suite offers privacy, featuring a spacious tiled shower bathroom, ceiling fan and a walk in closet. The open concept kitchen boasts granite counters, stainless steel appliances and a spacious walk in pantry. Enjoy relaxing on the added screened in patio on this premium lot with NO BACKYARD neighbors! This home features 9ft ceilings, a washer and dryer INCLUDED, shaker style cabinets, STONE accent front facade, granite counters throughout and a perfect quiet street location in the community. Just minutes from The World Equestrian Center, medical, shopping, Downtown Ocala and I 75. This gorgeous one of a kind community offers a beautiful golf course, spa, 21 miles of trails, a state of the art fitness center with classes, outdoor fitness center, resort style pool, lap pool, jacuzzi, signature restaurant, dog parks, fishing dock, kayaking, tennis, pickle ball courts, social events year round, plus so much more. HOA for this Villa covers roof replacement, exterior painting, all lawn care (mowing, edging, trimming, weeding, straw bedding, fertilizing/lawn spray, lawn irrigation, pest control), high speed fiber optic internet and a membership to the beautiful club amenities. Plus residents receive discounts to the restaurant and spa services. It truly is hands free living made easy here in the villa. MOVE IN READY or rent out, All Ages welcome Bring the family and pets. Schedule your tour today!
Payment Calculator
- Principal & Interest -
- Property Tax $
- Home Insurance $
- HOA Fees $
- Monthly -
Features
Building and Construction
- Builder Model: Siesta
- Builder Name: D.R. Horton
- Covered Spaces: 0.00
- Exterior Features: Irrigation System, Lighting
- Flooring: Carpet, Ceramic Tile
- Living Area: 1565.00
- Roof: Shingle
Land Information
- Lot Features: Landscaped, Level, Near Golf Course, Private, Paved
Garage and Parking
- Garage Spaces: 2.00
- Open Parking Spaces: 0.00
- Parking Features: Driveway, Garage Door Opener, Ground Level
Eco-Communities
- Water Source: Public
Utilities
- Carport Spaces: 0.00
- Cooling: Central Air
- Heating: Central
- Pets Allowed: Breed Restrictions, Cats OK, Dogs OK, Yes
- Sewer: Public Sewer
- Utilities: BB/HS Internet Available, Cable Available, Cable Connected, Electricity Connected, Fiber Optics, Phone Available, Public, Sewer Connected, Sprinkler Meter, Street Lights, Underground Utilities, Water Connected
Amenities
- Association Amenities: Clubhouse, Fence Restrictions, Fitness Center, Gated, Golf Course, Maintenance, Park, Pickleball Court(s), Pool, Recreation Facilities, Security, Shuffleboard Court, Spa/Hot Tub, Tennis Court(s), Trail(s)
Finance and Tax Information
- Home Owners Association Fee Includes: Pool, Maintenance Structure, Maintenance Grounds, Maintenance, Management, Private Road, Recreational Facilities
- Home Owners Association Fee: 566.67
- Insurance Expense: 0.00
- Net Operating Income: 0.00
- Other Expense: 0.00
- Tax Year: 2023
Other Features
- Appliances: Dishwasher, Disposal, Dryer, Microwave, Range, Refrigerator, Washer
- Association Name: Kimberly Krieg
- Association Phone: 407-698-3153
- Country: US
- Interior Features: Eat-in Kitchen, High Ceilings, Kitchen/Family Room Combo, Open Floorplan, Primary Bedroom Main Floor, Solid Surface Counters, Solid Wood Cabinets, Split Bedroom, Stone Counters, Thermostat, Tray Ceiling(s), Walk-In Closet(s), Window Treatments
- Legal Description: SEC 33 TWP 14 RGE 21 PLAT BOOK 014 PAGE 142 OCALA PRESERVE PHASE 13 LOT 718
- Levels: One
- Area Major: 34482 - Ocala
- Occupant Type: Vacant
- Parcel Number: 1369-0718-00
- Zoning Code: PUD
Similar Properties
Nearby Subdivisions
Brittany Estategolden Ocala
Cotton Wood
Derby Farms
Dorchester Estate
Equestrian Oaks
Equestrian Spgs
Fantasy Farm Estate
Forest Villas
Forest Villas 2
Golden Hills Turf Country Clu
Golden Ocala
Golden Ocala Golf Equestrian
Golden Ocala Golf And Equestri
Heath Preserve
Hooper Farms 13
Hunterdon Hamlet Un 01
Hunterdon Hamlet Un 02
Hunterdon Hamlet Un 2
Masters Village
Meadow Wood Farms
Meadow Wood Farms Un 02
Mossbrook Farms
Non Sub
Not In Subdivision
Not On List
Not On The List
Oak Trail Est
Ocala Estate
Ocala Palms
Ocala Palms Golf Course
Ocala Palms Un 01
Ocala Palms Un 02
Ocala Palms Un 03
Ocala Palms Un 04
Ocala Palms Un 08
Ocala Palms Un 09
Ocala Palms Un I
Ocala Palms Un Ix
Ocala Palms Un V
Ocala Palms Un Vii
Ocala Palms Un X
Ocala Palms V
Ocala Park Estate
Ocala Park Estates
Ocala Preserve
Ocala Preserve Ph 1
Ocala Preserve Ph 11
Ocala Preserve Ph 13
Ocala Preserve Ph 18a
Ocala Preserve Ph 1b 1c
Ocala Preserve Ph 2
Ocala Preserve Ph 5
Ocala Preserve Ph 9
Ocala Preserve Phase 13
Ocala Rdg Un 0
Ocala Rdg Un 05
Ocala Rdg Un 06
Ocala Rdg Un 10
Ocala Rdg Un 13
Ocala Rdg Un 6
Ocala Rdg Un 7
Ocala Ridge
Ocala Ridge Un 08
Other
Quail Mdw
Quail Meadow
Quail Meadows
Rainbow Acres Sub
Rolling Hills Un 05
Rolling Hills Un Four
Sand Hill Crk Rep
Un 03 Ocala Ridge
Village Of Ascot Heath
West End
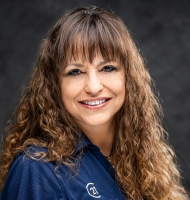
- Marie McLaughlin
- CENTURY 21 Alliance Realty
- Your Real Estate Resource
- Mobile: 727.858.7569
- sellingrealestate2@gmail.com

