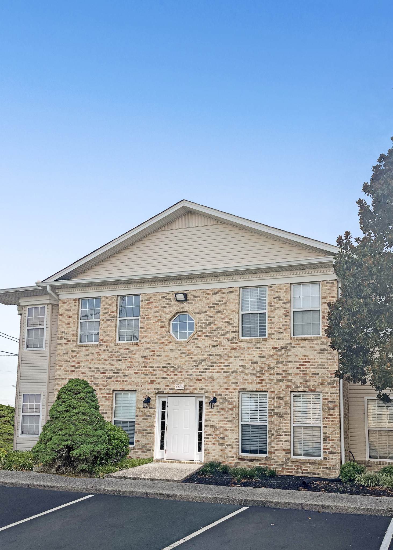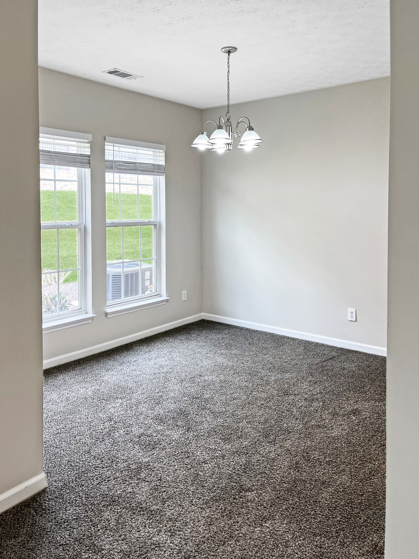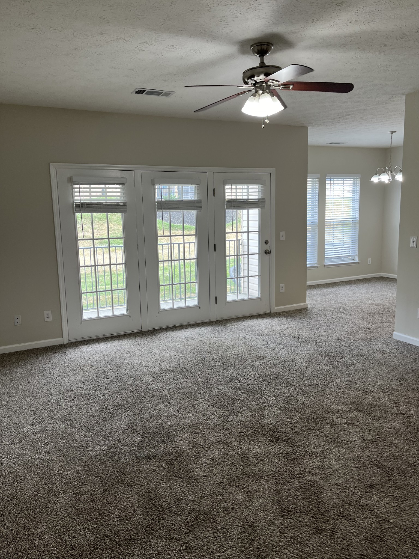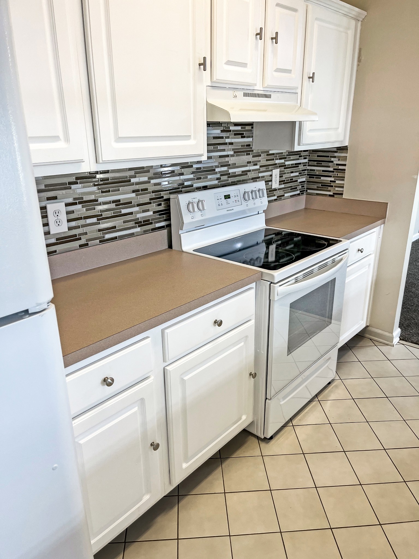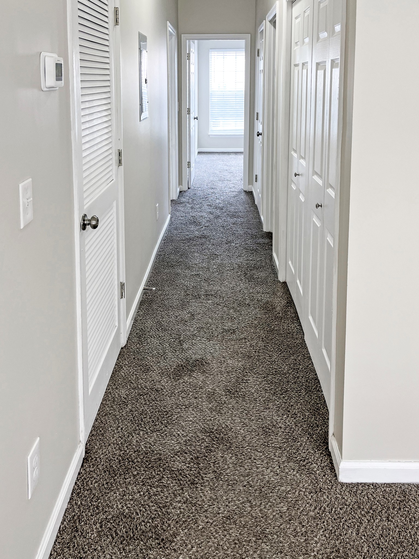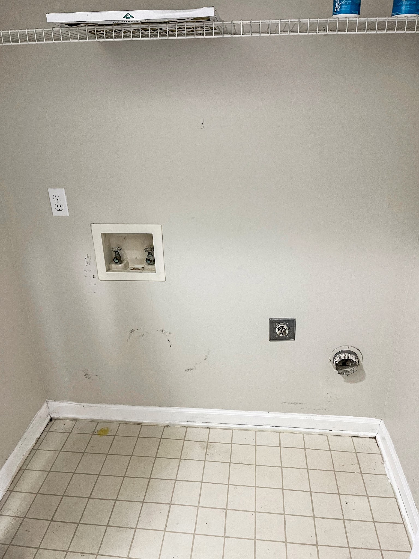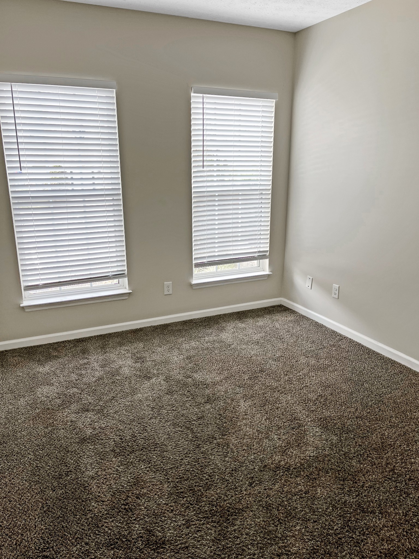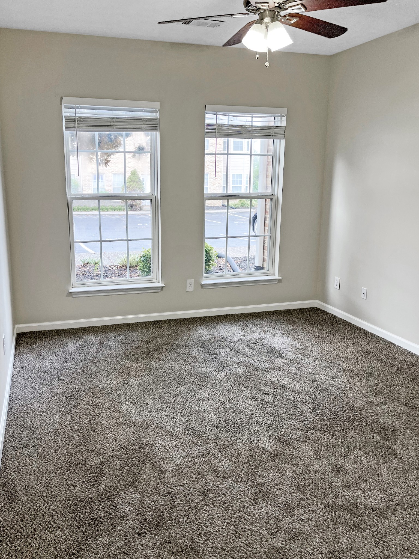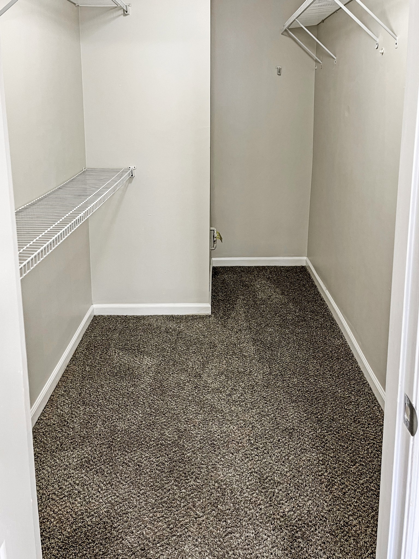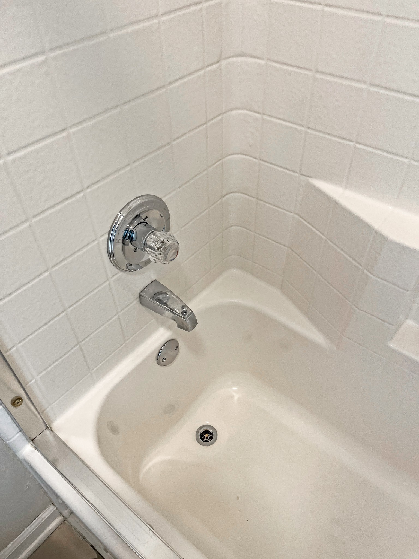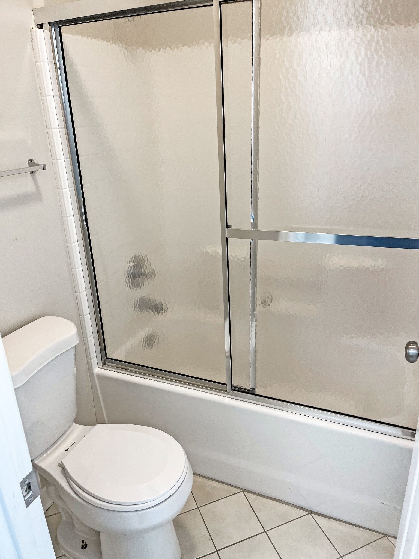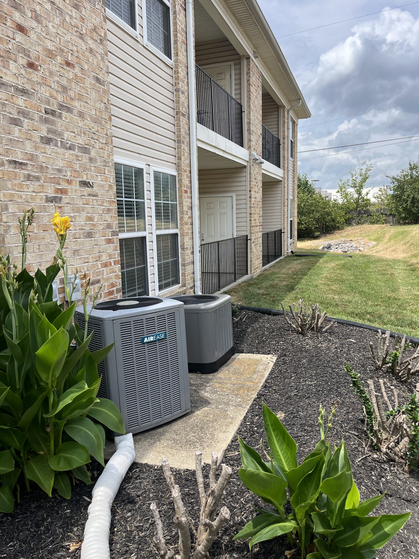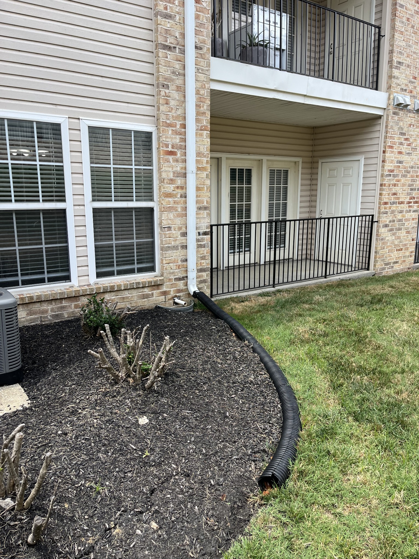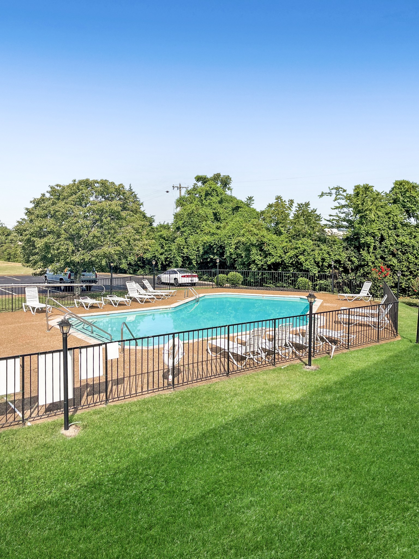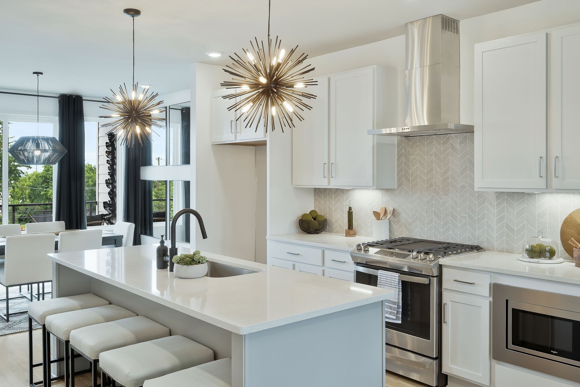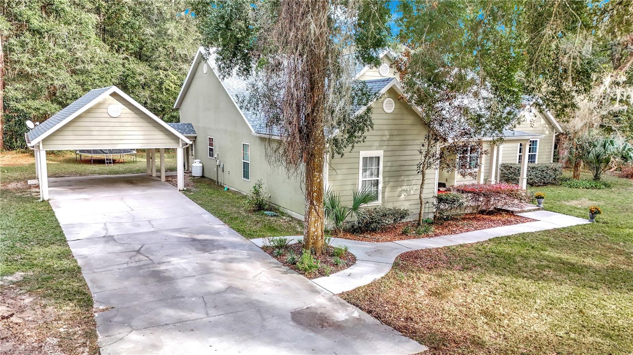4614 35th Place, OCALA, FL 34480
Property Photos
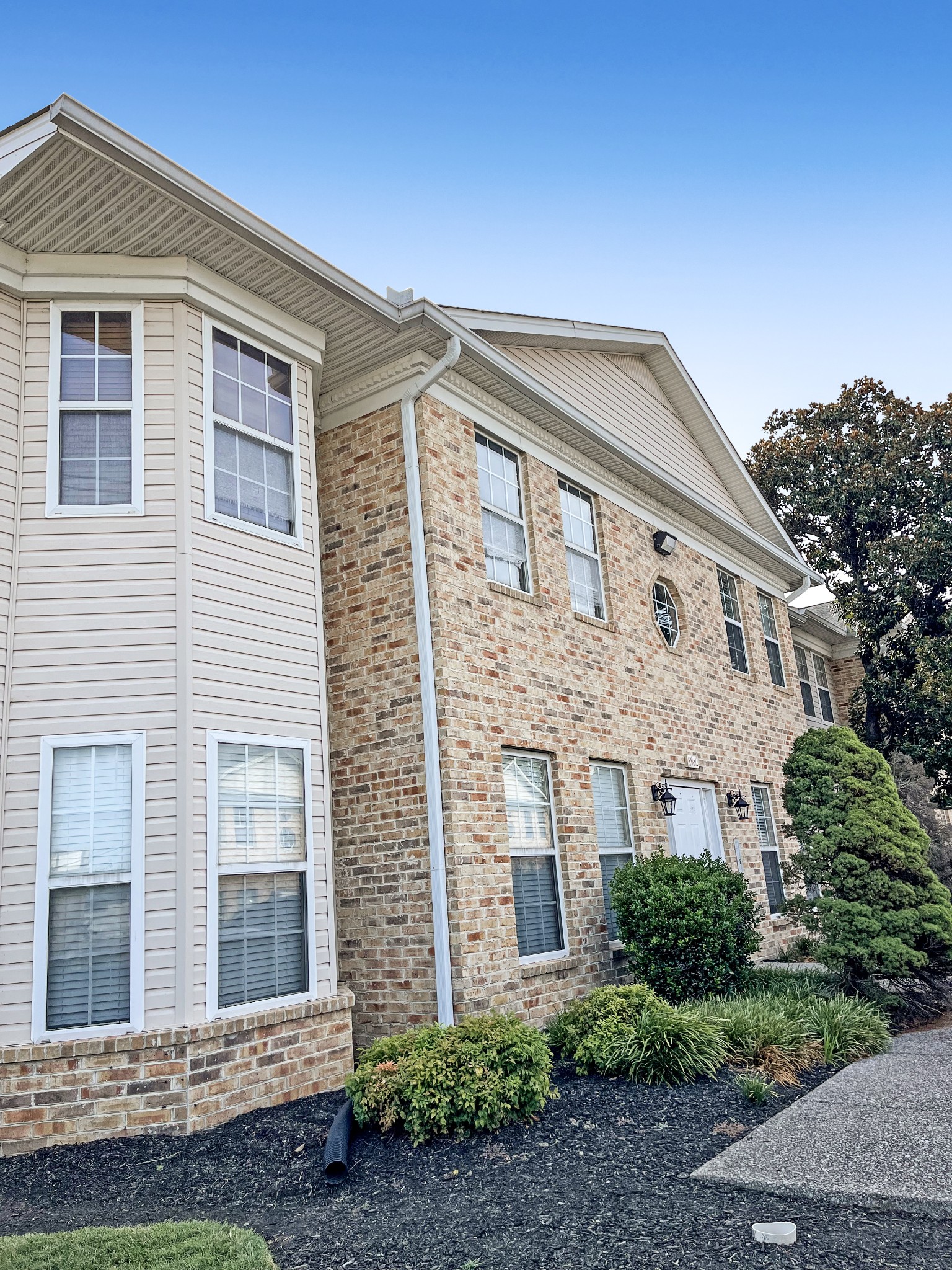
Would you like to sell your home before you purchase this one?
Priced at Only: $589,000
For more Information Call:
Address: 4614 35th Place, OCALA, FL 34480
Property Location and Similar Properties
- MLS#: OM680418 ( Residential )
- Street Address: 4614 35th Place
- Viewed: 10
- Price: $589,000
- Price sqft: $153
- Waterfront: No
- Year Built: 2023
- Bldg sqft: 3843
- Bedrooms: 4
- Total Baths: 3
- Full Baths: 3
- Garage / Parking Spaces: 3
- Days On Market: 159
- Additional Information
- Geolocation: 29.1519 / -82.0715
- County: MARION
- City: OCALA
- Zipcode: 34480
- Subdivision: Magnolia Grove
- Elementary School: Maplewood Elementary School M
- Middle School: Osceola Middle School
- High School: Forest High School
- Provided by: SELLSTATE NEXT GENERATION REAL
- Contact: Amy Denesha
- 352-387-2383
- DMCA Notice
-
DescriptionLocated in the sought after SE community of Magnolia Grove, this stunning 4 bedroom, 3 bathroom home features a host of elegant upgrades. The paver driveway and walkway invite you to a welcoming covered front porch. A spacious 3 car garage offers abundant storage for vehicles and equipment. Stepping inside, the view opens to a breathtaking lanai and spacious backyard. The residence features an expansive open floor plan with tiled flooring and crown molding accentuating the primary living spaces. The kitchen, a culinary artist's dream, is equipped with generous white cabinetry, quartz countertops, a central sink, and an additional prep sink. The walk in pantry with custom shelving ensures ample organizational space. The home is designed for privacy with a triple split bedroom layout. A bedroom with an en suite bathroom doubles as a pool bath, while two additional bedrooms share a common bathroom. The master suite, a tranquil retreat, is distinguished by a tray ceiling, crown molding and offers direct access to the patio and backyard. Its large walk in closet includes a bespoke organization system. The opulent master bath welcomes you with an expansive walk in shower featuring dual showerheads and a rain shower. The substantial wood vanity with dual sinks and quartz countertops, alongside a linen closet, provides copious storage. The home is situated in the sought after school district that includes Maplewood Elementary, Osceola Middle, and Forest High.
Payment Calculator
- Principal & Interest -
- Property Tax $
- Home Insurance $
- HOA Fees $
- Monthly -
Features
Building and Construction
- Covered Spaces: 0.00
- Exterior Features: Irrigation System, Lighting, Private Mailbox, Sidewalk, Sliding Doors
- Flooring: Carpet, Tile
- Living Area: 2667.00
- Roof: Shingle
School Information
- High School: Forest High School
- Middle School: Osceola Middle School
- School Elementary: Maplewood Elementary School-M
Garage and Parking
- Garage Spaces: 3.00
- Open Parking Spaces: 0.00
Eco-Communities
- Water Source: Public
Utilities
- Carport Spaces: 0.00
- Cooling: Central Air
- Heating: Electric, Heat Pump
- Pets Allowed: Yes
- Sewer: Public Sewer
- Utilities: BB/HS Internet Available, Cable Available, Electricity Connected, Sewer Connected, Sprinkler Meter, Street Lights, Underground Utilities, Water Connected
Amenities
- Association Amenities: Gated
Finance and Tax Information
- Home Owners Association Fee: 80.00
- Insurance Expense: 0.00
- Net Operating Income: 0.00
- Other Expense: 0.00
- Tax Year: 2023
Other Features
- Appliances: Built-In Oven, Cooktop, Dishwasher, Disposal, Electric Water Heater, Exhaust Fan, Microwave, Range Hood, Refrigerator
- Association Name: Leland Management/Stephanie Mallary
- Association Phone: 407-775-4351
- Country: US
- Interior Features: Crown Molding, Eat-in Kitchen, High Ceilings, Kitchen/Family Room Combo, Living Room/Dining Room Combo, Open Floorplan, Solid Surface Counters, Solid Wood Cabinets, Split Bedroom, Thermostat, Walk-In Closet(s), Window Treatments
- Legal Description: SEC 26 TWP 15 RGE 22 PLAT BOOK 8 PAGE 153 MAGNOLIA GROVE BLK D LOT 9
- Levels: One
- Area Major: 34480 - Ocala
- Occupant Type: Owner
- Parcel Number: 29735-004-09
- Views: 10
- Zoning Code: R1A
Similar Properties
Nearby Subdivisions
Arbors
Belleair
Bellechase Laurels
Bellechase Oak Hammock
Bellechase Villas
Bellechase Willows
Bellechase Woodlands
Big Rdg Acres
Carriage Trail
Carriage Trail Un 02
Citrus Park
Clines Add
Copperleaf
Country Clubocala Un 01
Country Clubocala Un 02
Country Estate
Dalton Woods
Falls Of Ocala
Florida Orange Grove Corp
Golden Glen
Hawks Lndg
Hi Cliff Heights
Hicliff Heights
High Pointe
Huntington Rev Ptn
Indian Meadows
Indian Pine
Indian Pines
Indian Pines Add 01
Indian Pines V
Indian Trls
Kozicks
Legendary Trls
Magnolia Forest
Magnolia Grove
Magnolia Manor
Magnolia Pointe
Magnolia Pointe Ph 01
Magnolia Pointe Ph 2
Magnolia Villa East
Magnolia Villas East
Magnolia Villas West
Mcateer Acres First Add
No Sub
No Subdivision
None
Oak Hill
Oakhurst 01
Other
Quail Rdg
Sabal Park
Shadow Woods Add 01
Shadow Woods Second Add
Silver Spgs Shores
Silver Spgs Shores 24
Silver Spgs Shores 25
Silver Spgs Shores Un 10
Silver Spgs Shores Un 24
Silver Spgs Shores Un 25
Silver Spgs Shores Un 55
Silver Springs Shores
Sleepy Hollow
South Oak
Summercrest
Summerton South
Sun Tree
Suntree Sec 02
Turning Hawk Ranch Un 02
Vinings
Westgate
Whisper Crest
Whispering Pines Add Lts 294 2
Willow Oaks Un 01
Wineberry

- Marie McLaughlin
- CENTURY 21 Alliance Realty
- Your Real Estate Resource
- Mobile: 727.858.7569
- sellingrealestate2@gmail.com

