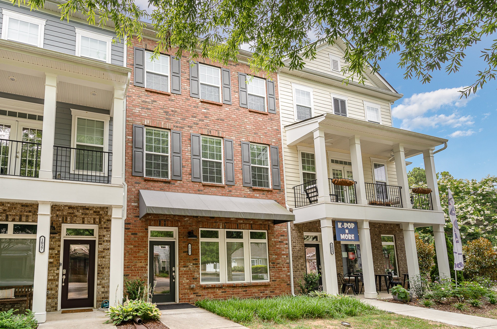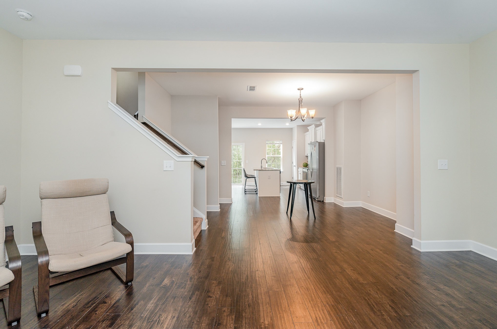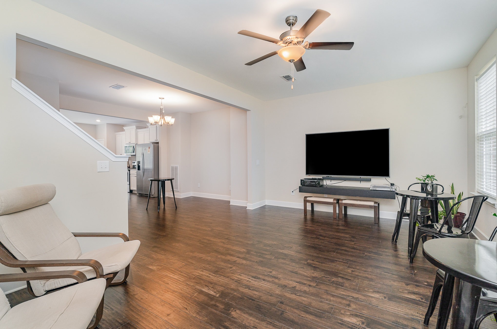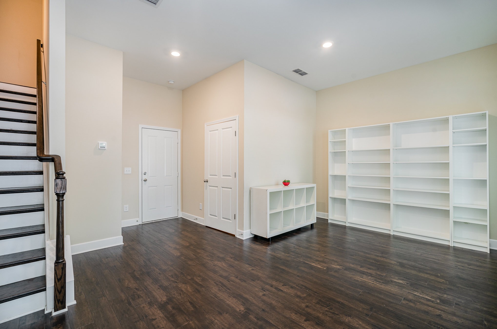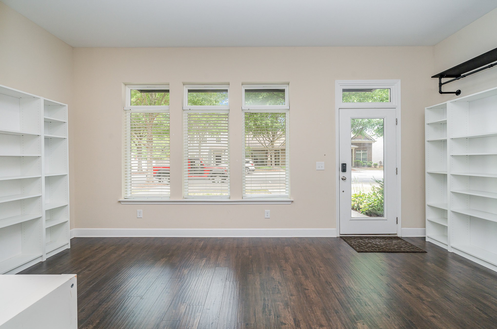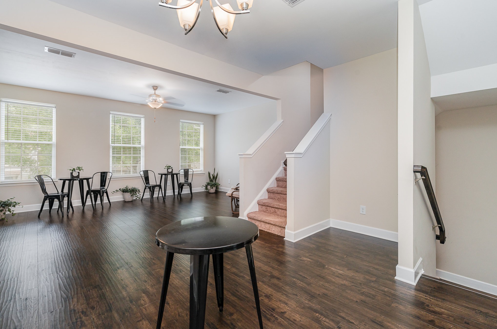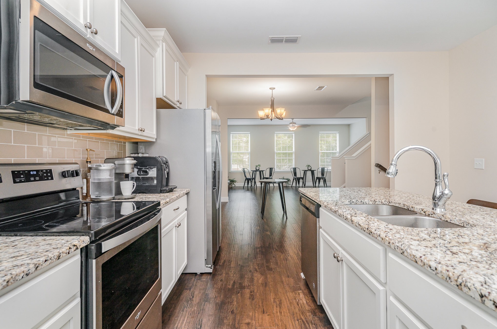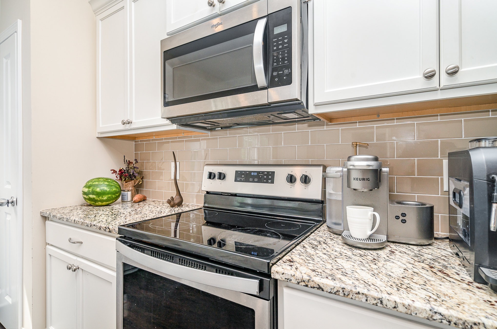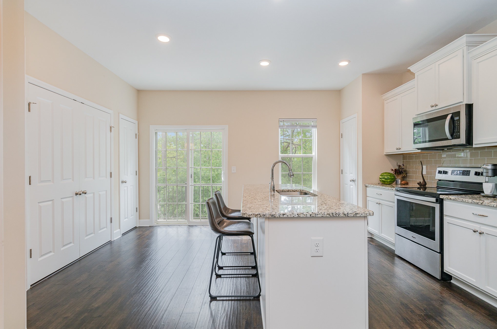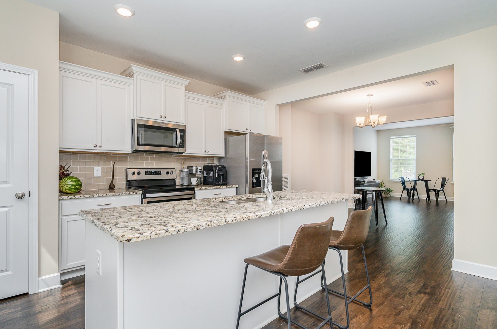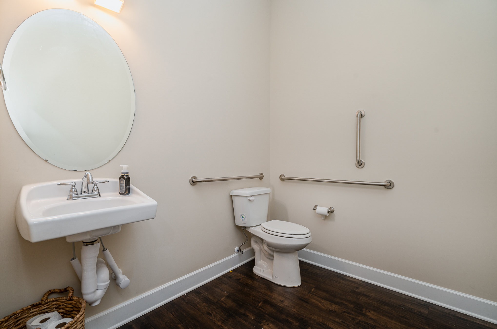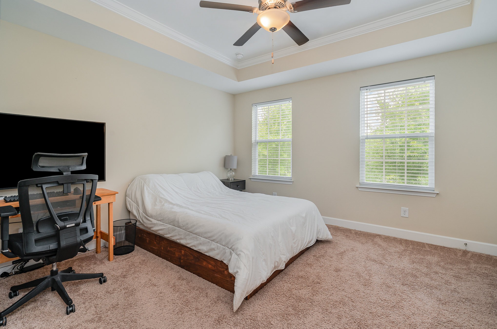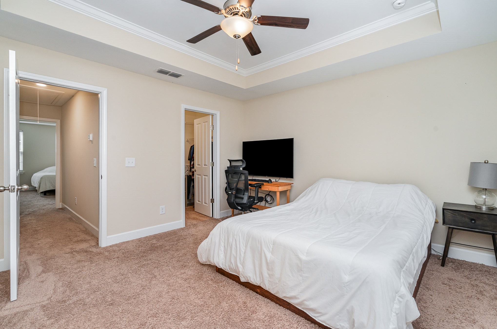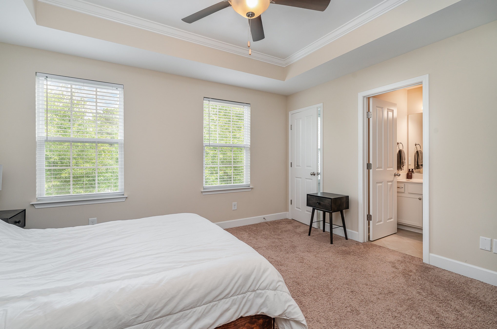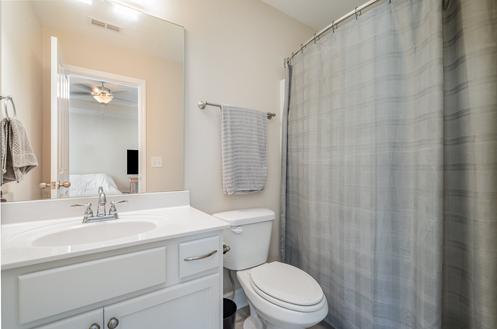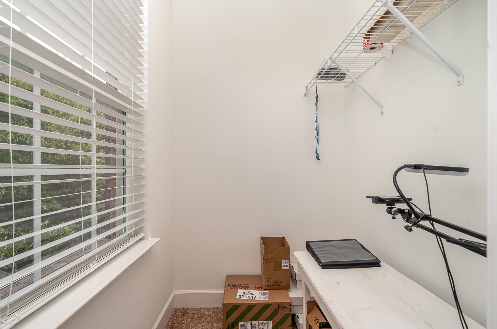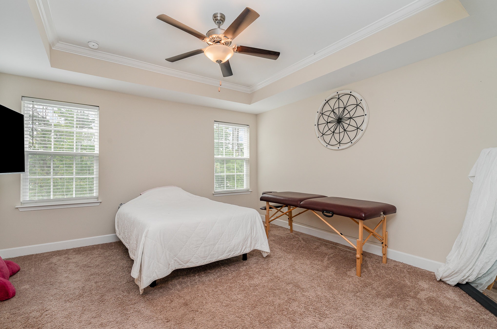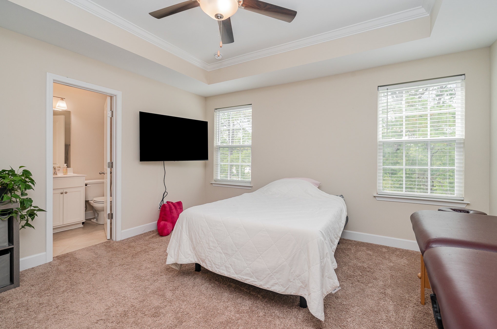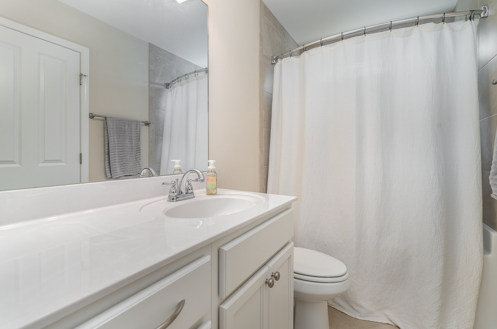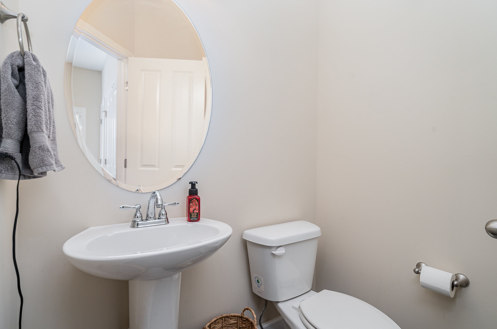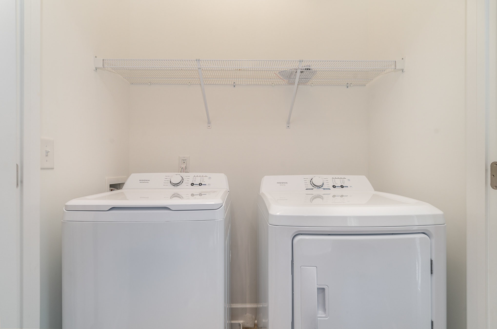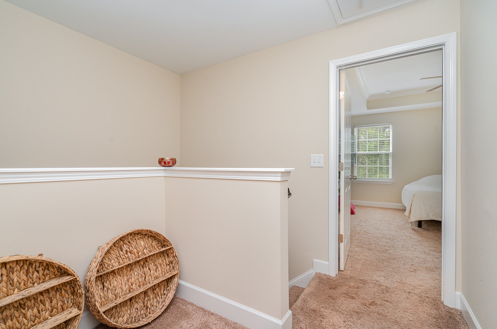6250 116th Street Road, OCALA, FL 34476
Property Photos
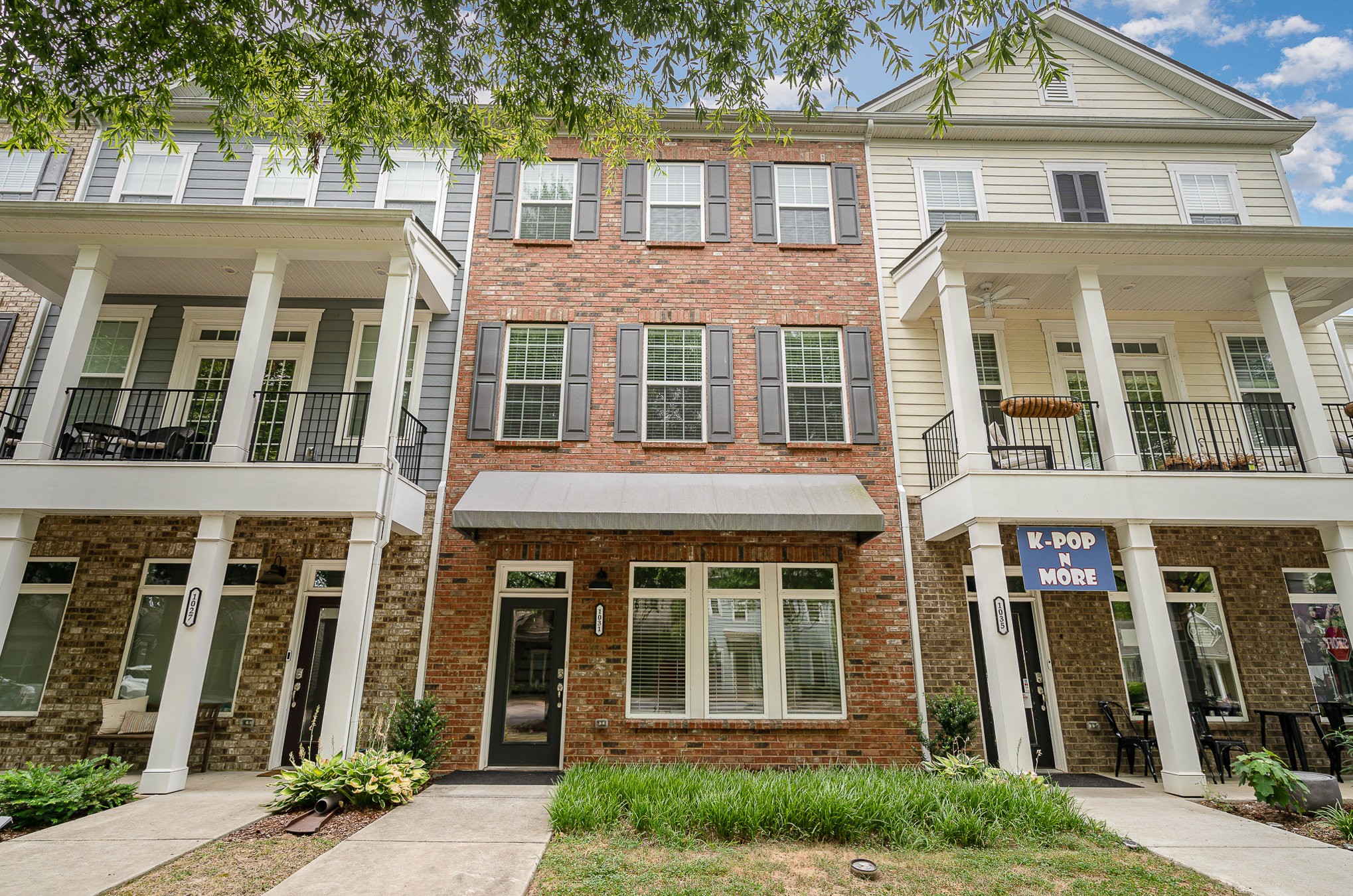
Would you like to sell your home before you purchase this one?
Priced at Only: $299,899
For more Information Call:
Address: 6250 116th Street Road, OCALA, FL 34476
Property Location and Similar Properties
Reduced
- MLS#: OM680693 ( Residential )
- Street Address: 6250 116th Street Road
- Viewed: 2
- Price: $299,899
- Price sqft: $127
- Waterfront: No
- Year Built: 2017
- Bldg sqft: 2356
- Bedrooms: 3
- Total Baths: 2
- Full Baths: 2
- Garage / Parking Spaces: 2
- Days On Market: 94
- Additional Information
- Geolocation: 29.0545 / -82.2228
- County: MARION
- City: OCALA
- Zipcode: 34476
- Subdivision: Kingsland Country Estates Fore
- Provided by: Mark Spain Real Estate
- Contact: Erin Moriarity
- 8552997653
- DMCA Notice
-
DescriptionWelcome to your dream home! This beautiful 3 bedroom, 2 bathroom residence, built in 2017, is move in ready and designed with modern living in mind. Situated on a generous 0.35 acre lot, this property offers both space and convenience, making it the perfect place to call home. Step inside to discover an inviting open floorplan featuring high ceilings and elegant tile flooring throughout. The split floorplan ensures privacy, with the master suite separated from the other bedrooms, ideal for families or guests. The spacious master bedroom includes a luxurious en suite bathroom, providing a private retreat at the end of the day. The heart of this home is the bright and airy living area, seamlessly flowing into the dining space and well appointed kitchen. Large windows and sliding glass doors flood the space with natural light, creating a warm and welcoming atmosphere. Step out onto the rear screened lanai, perfect for enjoying your morning coffee or entertaining friends and family while overlooking the expansive backyard. Location is key, and this home does not disappoint. Just minutes away from Highway 200, youll have easy access to the mall, shopping centers, eateries, and medical facilities. Enjoy the best of both worlds with a short drive to the stunning Crystal River, charming downtown Ocala, and the vibrant communities of The Villages and Gainesville. Don't miss out on this incredible opportunity to own a modern, move in ready home in a prime location. Schedule a showing today and experience all this property has to offer!
Payment Calculator
- Principal & Interest -
- Property Tax $
- Home Insurance $
- HOA Fees $
- Monthly -
Features
Building and Construction
- Basement: Slab
- Covered Spaces: 2.00
- Exterior Features: Garage Door Opener
- Flooring: Carpet, Tile, Vinyl
- Living Area: 1906.00
- Roof: Shingle
Land Information
- Lot Features: Level
School Information
- High School: Stewarts Creek High School
- Middle School: Stewarts Creek Middle School
- School Elementary: Stewartsboro Elementary
Garage and Parking
- Garage Spaces: 2.00
- Open Parking Spaces: 0.00
- Parking Features: Attached - Rear
Eco-Communities
- Water Source: Public
Utilities
- Carport Spaces: 0.00
- Cooling: Central Air
- Heating: Central
- Sewer: Public Sewer
- Utilities: Water Available
Finance and Tax Information
- Home Owners Association Fee: 155.00
- Insurance Expense: 0.00
- Net Operating Income: 0.00
- Other Expense: 0.00
Other Features
- Appliances: Dishwasher, Disposal, Microwave
- Country: US
- Interior Features: Ceiling Fan(s), Extra Closets, Walk-In Closet(s)
- Levels: Three Or More
- Parcel Number: 049G H 01000 R0115378
- Possession: Close Of Escrow
- Style: Traditional
Nearby Subdivisions
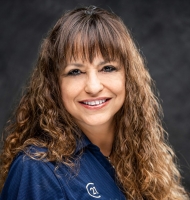
- Marie McLaughlin
- CENTURY 21 Alliance Realty
- Your Real Estate Resource
- Mobile: 727.858.7569
- sellingrealestate2@gmail.com

