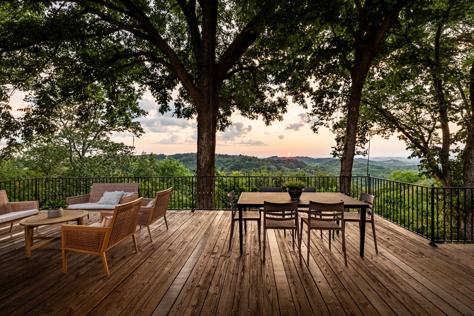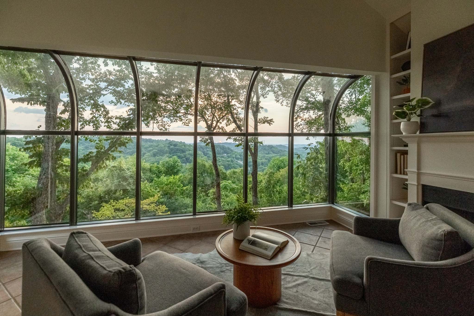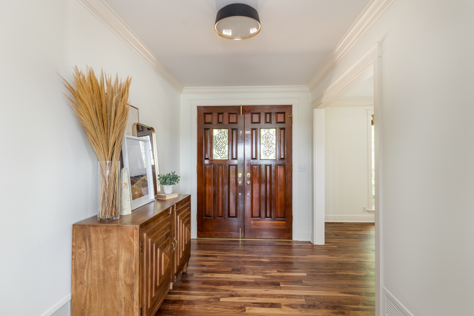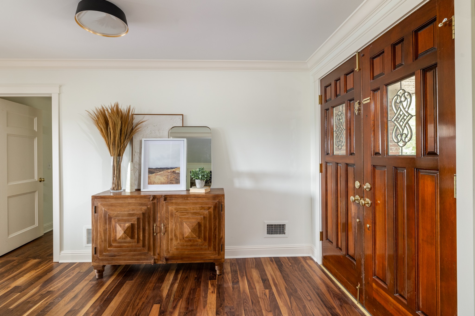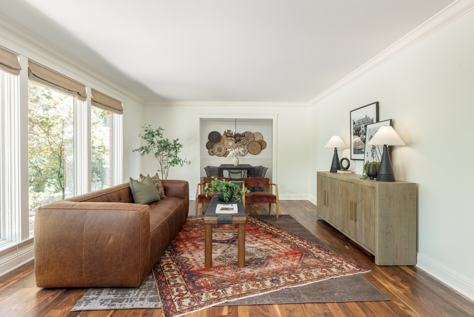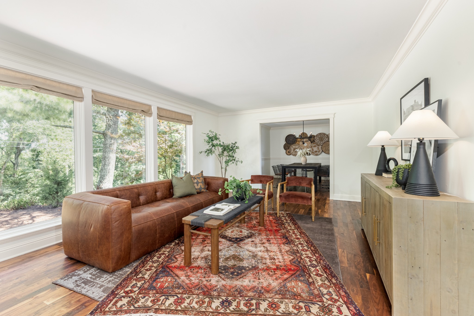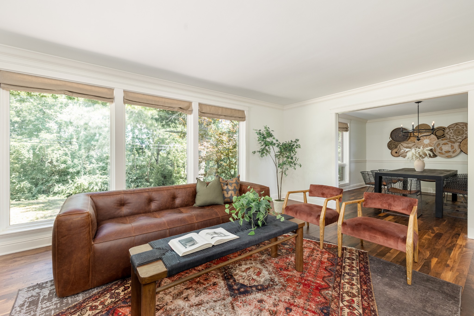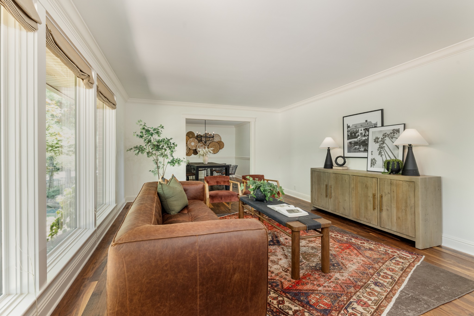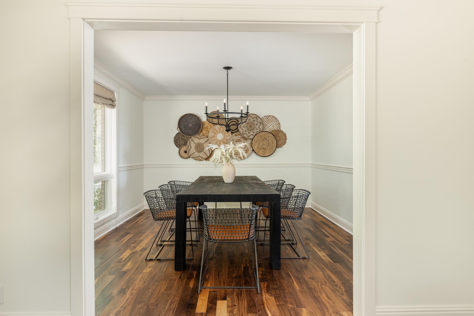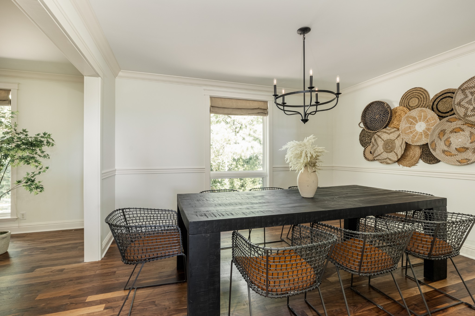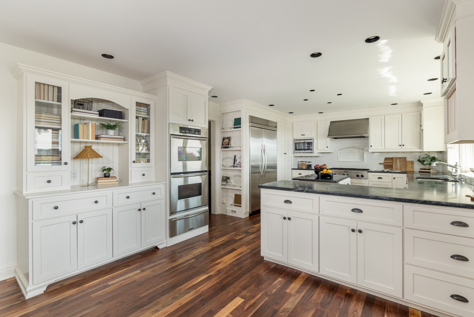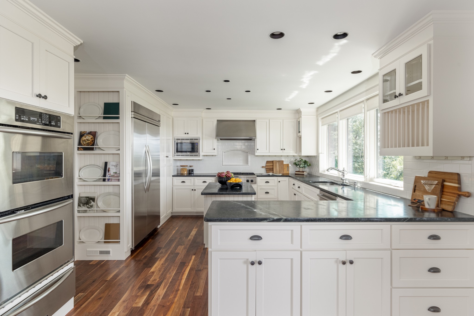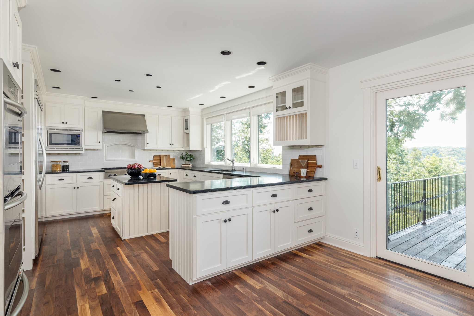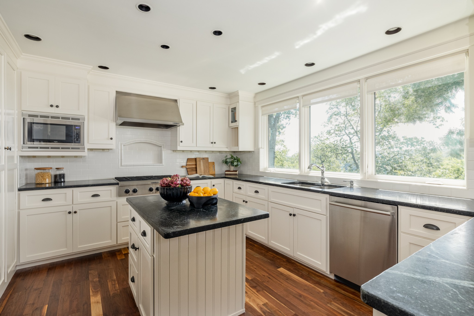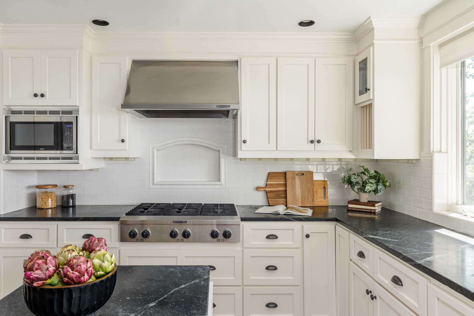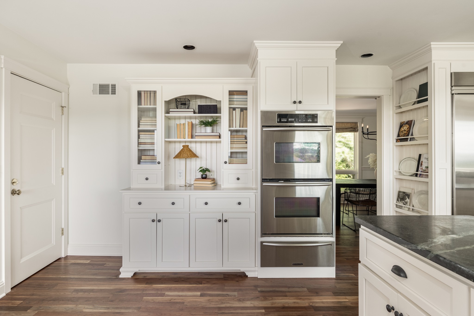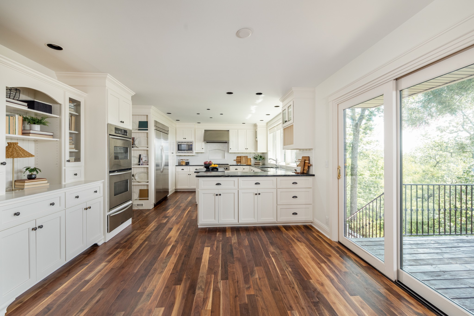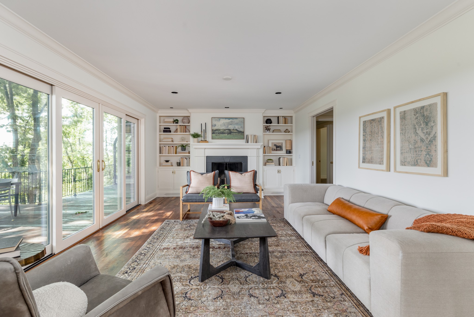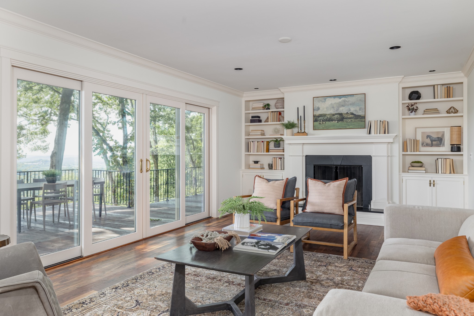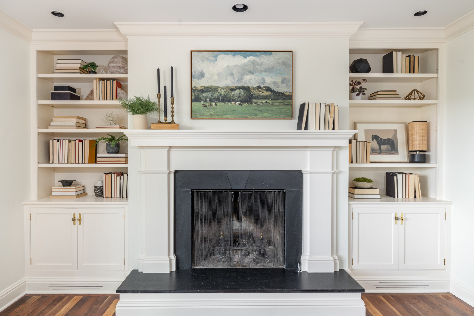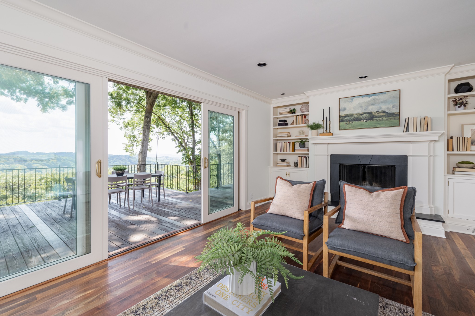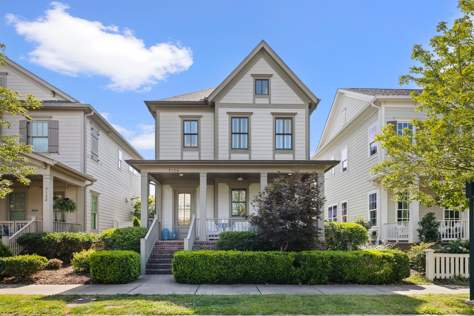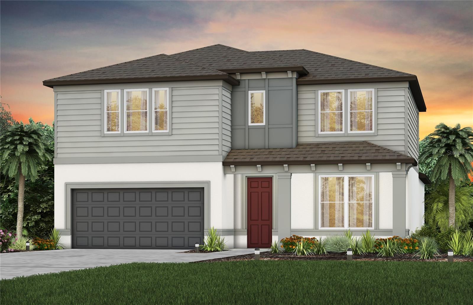7568 102nd Loop, OCALA, FL 34476
Property Photos
Would you like to sell your home before you purchase this one?
Priced at Only: $367,050
For more Information Call:
Address: 7568 102nd Loop, OCALA, FL 34476
Property Location and Similar Properties
- MLS#: OM680766 ( Residential )
- Street Address: 7568 102nd Loop
- Viewed: 1
- Price: $367,050
- Price sqft: $131
- Waterfront: No
- Year Built: 2024
- Bldg sqft: 2807
- Bedrooms: 4
- Total Baths: 2
- Full Baths: 2
- Garage / Parking Spaces: 2
- Days On Market: 93
- Additional Information
- Geolocation: 29.0725 / -82.2471
- County: MARION
- City: OCALA
- Zipcode: 34476
- Subdivision: Hidden Lake Un Iv
- Elementary School: Hammett Bowen Jr. Elementary
- Middle School: Liberty Middle School
- High School: West Port High School
- Provided by: Adaro Realty
- Contact: David Morgan
- 6153761688
- DMCA Notice
-
DescriptionUnder construction. This home qualifies for a low interest rate buydown when buyer closes with a seller approved lender and signs a contract by 5pm on 10/12/2024. The reduced price is a promotional price effective until 5pm on 10/12/2024. Brand new concrete block home under construction! Estimated completion is approx sept/oct pending any setbacks beyond the builders control. This 4 bedroom, 2 bath home is located in the established beautiful hidden lake community with large lots and very low hoa fees! Close to shopping and restaurants. Just a short drive to the florida greenway and rainbow river! Many great features in this home include a floor plan great for entertaining, wood look tile all areas except bedrooms and closets, stainless appliance pkg, walk in tile shower and separate soaking tub in master bath, tray ceiling w/crown in master bedroom, covered rear porch, sprinkler system and much more! Taexx pest control system built in home. Builder warranty! Builder helps with closing costs when buyer pays cash or closes with a seller approved lender. Pictures are of similar home for illustration purposes only. Colors and features will vary! Prices /promotions are subject to change without notice.
Payment Calculator
- Principal & Interest -
- Property Tax $
- Home Insurance $
- HOA Fees $
- Monthly -
Features
Building and Construction
- Basement: Slab
- Covered Spaces: 2.00
- Flooring: Finished Wood, Tile
- Living Area: 2587.00
- Roof: Asphalt
Land Information
- Lot Features: Hilly, Views
School Information
- High School: Hillsboro Comp High School
- Middle School: John Trotwood Moore Middle
- School Elementary: Percy Priest Elementary
Garage and Parking
- Garage Spaces: 2.00
- Open Parking Spaces: 0.00
- Parking Features: Attached - Side
Eco-Communities
- Water Source: Public
Utilities
- Carport Spaces: 0.00
- Cooling: Central Air, Electric
- Heating: Central
- Sewer: Septic Tank
- Utilities: Electricity Available, Water Available
Finance and Tax Information
- Home Owners Association Fee: 0.00
- Insurance Expense: 0.00
- Net Operating Income: 0.00
- Other Expense: 0.00
Other Features
- Appliances: Dishwasher, Disposal, Dryer, Microwave, Refrigerator, Washer
- Country: US
- Interior Features: Primary Bedroom Main Floor
- Levels: One
- Parcel Number: 14507001000
- Possession: Close Of Escrow
- View: Mountain(s)
Similar Properties
Nearby Subdivisions
0
Bahia Oaks
Bahia Oaks Un 5
Brookhaven
Brookhaven Ph 1
Brookhaven Ph 2
Cherrywood Estate
Cherrywood Estates
Cherrywood Estates Phase 6b
Emerald Point
Freedom Crossings Preserve
Greystone Hills
Greystone Hills Ph One
Greystone Hills Ph Two
Hardwood Trails
Hardwood Trls
Harvest Mdw
Hidden Lake
Hidden Lake Un Iv
Hidden Oaks
Indigo East
Indigo East Ph 1
Indigo East Ph 1 Un Aa Bb
Indigo East Ph 1 Un Gg
Indigo East Ph 1 Uns Aa Bb
Indigo East Ph I Un G G
Indigo East South Ph 1
Jb Horton
Jb Ranch
Jb Ranch Ph 01
Kingsland Country Estate
Kingsland Country Estates
Kingsland Country Estates Fore
Kingsland Country Estates Whis
Kingsland Country Estates-whis
Kingsland Country Estateswhisp
Leighton Estate
Lexington Downs
Majestic Oaks
Majestic Oaks First Add
Majestic Oaks Fourth Add
Majestic Oaks Second Add
Marco Polo 1
Marco Polo Village
Marco Polokingsland Country Es
Marion Landing
Marion Lanndg
Marion Lndg 03
Marion Lndg Ph 02
Marion Lndg Ph I
Marion Lndg Un 03
Marion Ranch
Meadow Glenn Un #1
Meadow Glenn Un 01
Meadow Glenn Un 03a
Meadow Glenn Un 1
Meadow Glenn Un 2
Meadow Ridge
Not Applicable
Not In Sub
Not On List
Not On The List
Oak Manor
Oak Ridge Estate
Oak Run
Oak Run Baytree Greens
Oak Run Crescent Oaks
Oak Run Eagles Point
Oak Run Fairway Oaks
Oak Run Fairways Oaks
Oak Run Fountains
Oak Run Golfview B
Oak Run Hillside
Oak Run Laurel Oaks
Oak Run Laurel Oaks 01 Rep
Oak Run Linkside
Oak Run Preserve
Oak Run Preserve Un A
Oak Run Preserve Un B
Oak Run The Preserve
Oak Runpreserve A
Oaks At Ocala Crossings S
Oaks At Ocala Crossings S Ph 2
Oaks At Ocala Crossings S Ph2
Ocala Crossings South
Ocala Crossings South Ph One
Ocala Crossings South Phase Tw
Ocala Crosssings South Ph 2
Ocala Waterway
Ocala Waterway Estate
Ocala Waterway Estates
Other
Palm Cay
Palm Cay 02
Palm Cay Rep Un 02
Palm Cay Un 02
Palm Cay Un 02 Replattracts
Palm Cay Un Ii
Palm Point
Pidgeon Park
Pidgeon Park Tr B4
Pioneer Ranch
Shady Grove
Shady Hills Estate
Shady Hills Park South
Southgate Mobile Manor
Spruce Creek
Spruce Creek 04
Spruce Crk 01
Spruce Crk 02
Spruce Crk 04
Spruce Crk I
Summit 02
Sun Country Estate
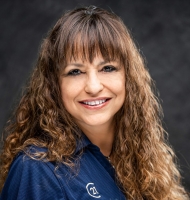
- Marie McLaughlin
- CENTURY 21 Alliance Realty
- Your Real Estate Resource
- Mobile: 727.858.7569
- sellingrealestate2@gmail.com

