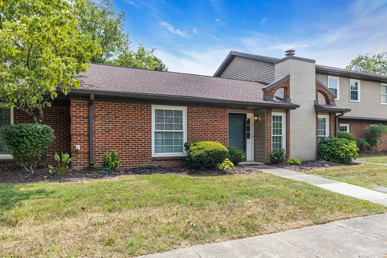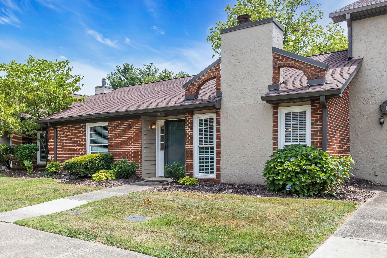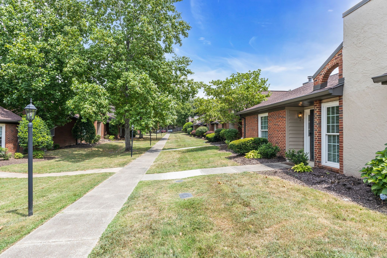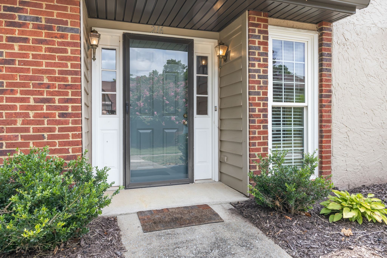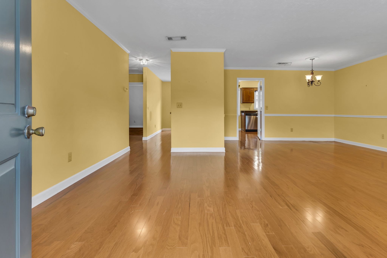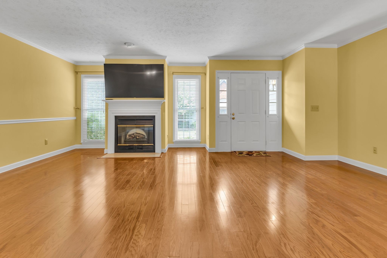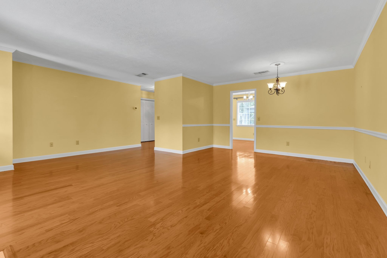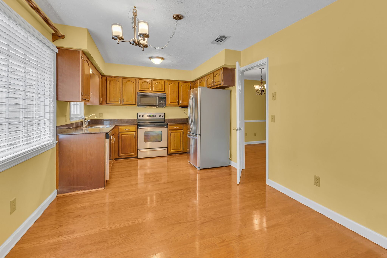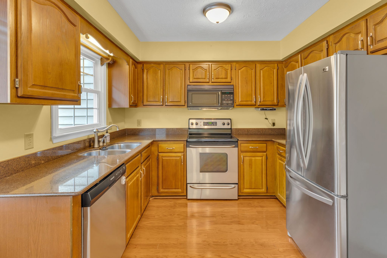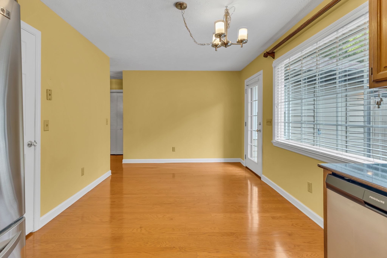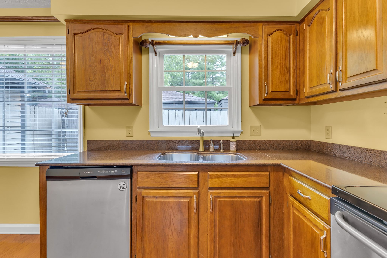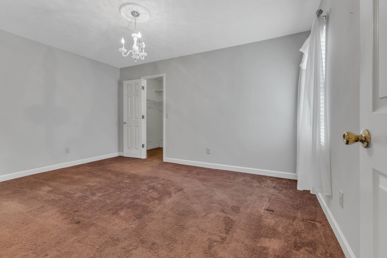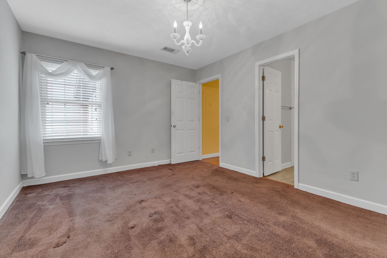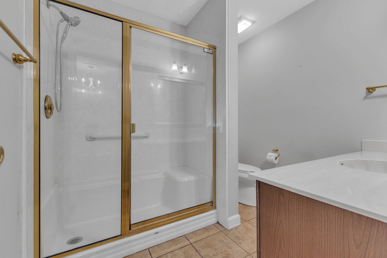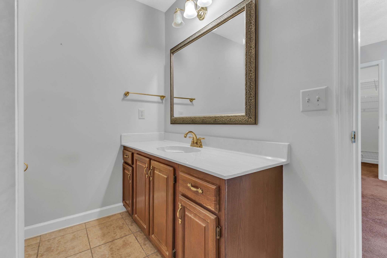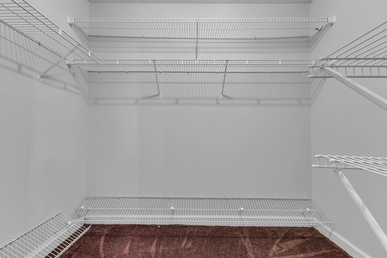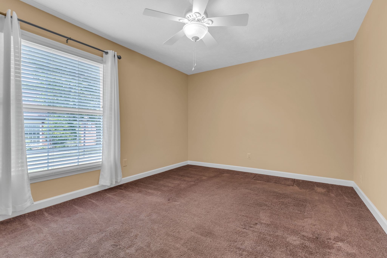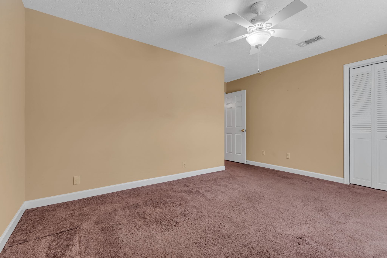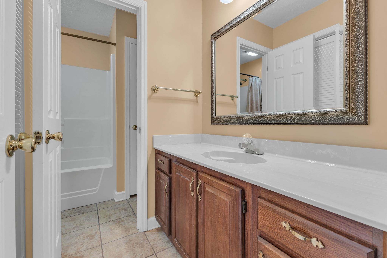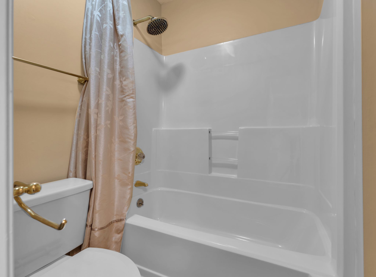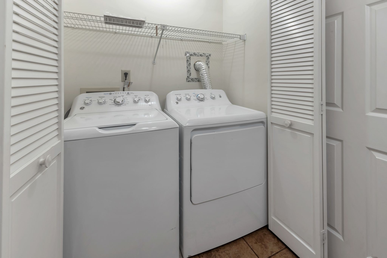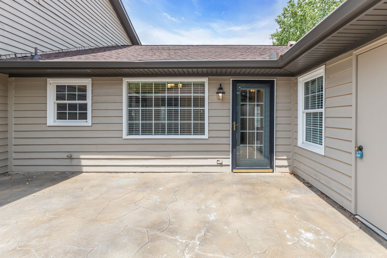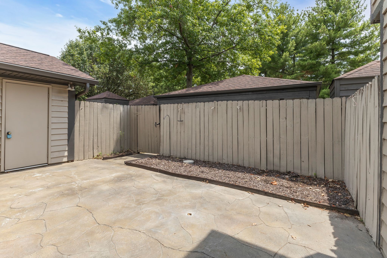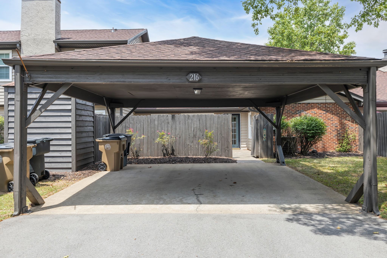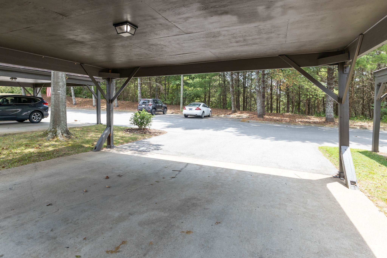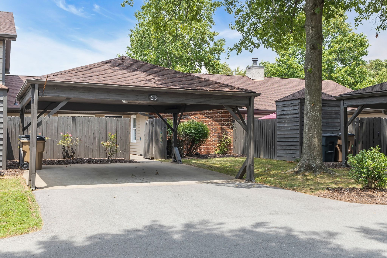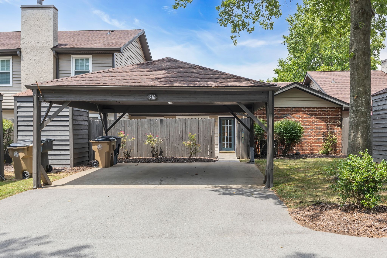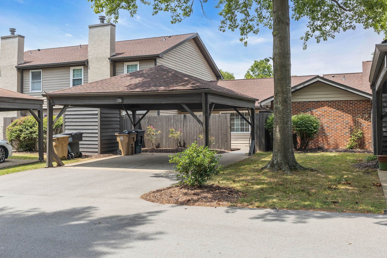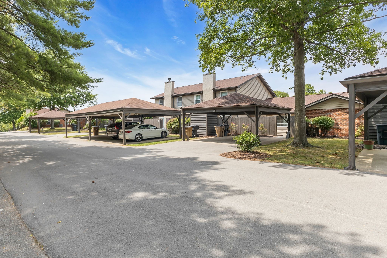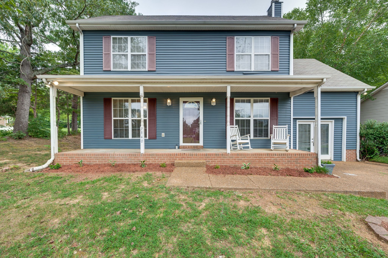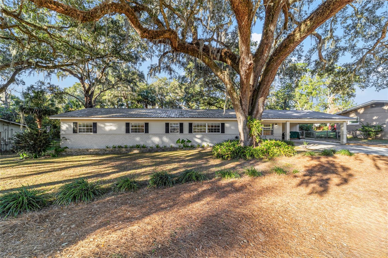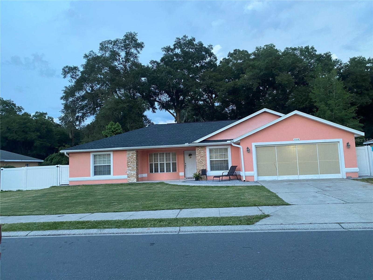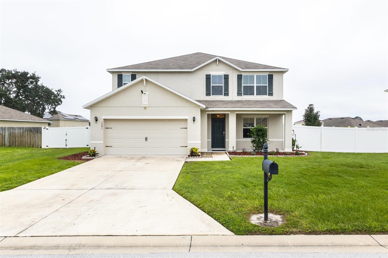5700 Fort King Street, OCALA, FL 34470
Property Photos
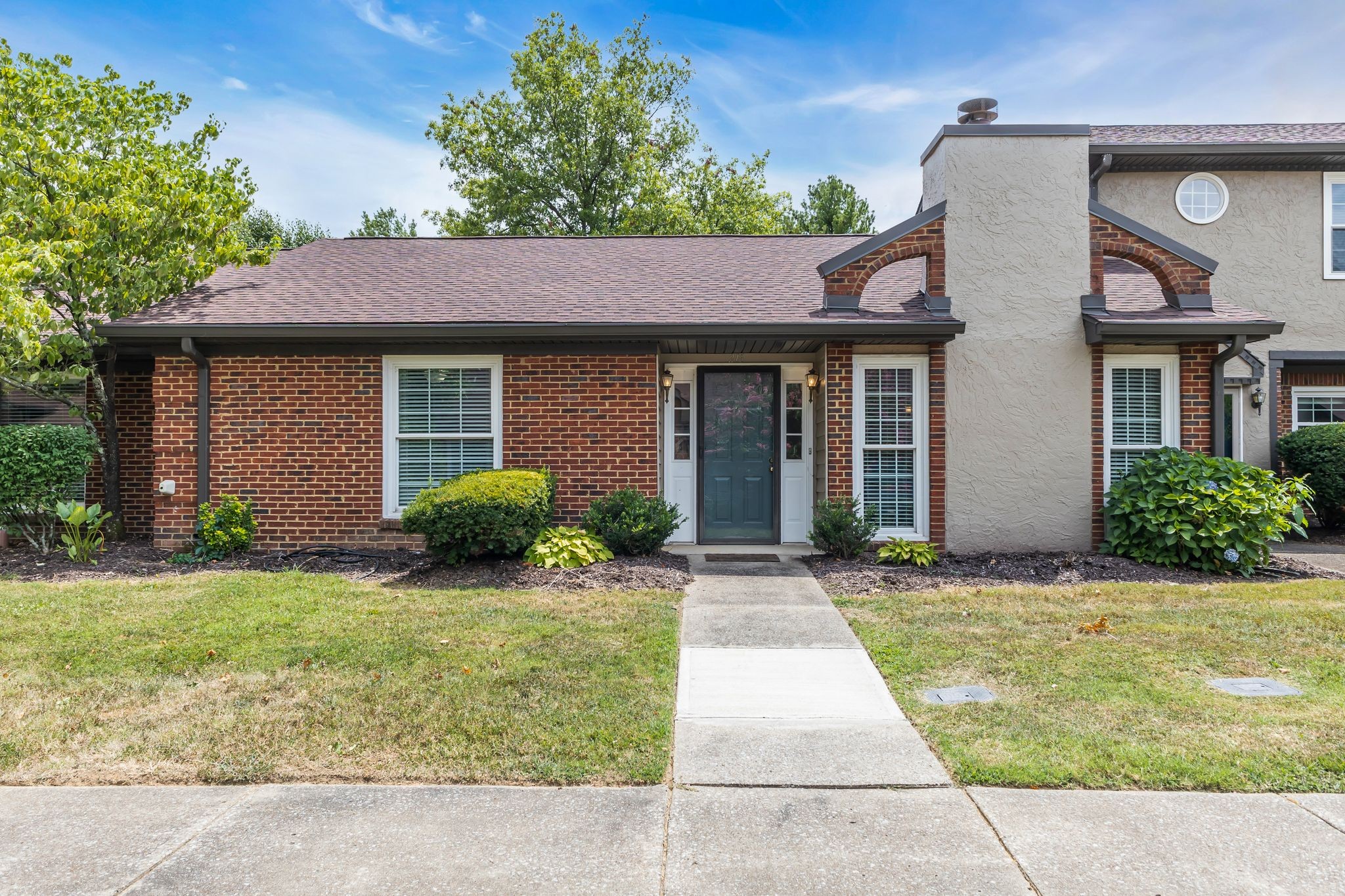
Would you like to sell your home before you purchase this one?
Priced at Only: $346,000
For more Information Call:
Address: 5700 Fort King Street, OCALA, FL 34470
Property Location and Similar Properties
- MLS#: OM680924 ( Residential )
- Street Address: 5700 Fort King Street
- Viewed: 7
- Price: $346,000
- Price sqft: $180
- Waterfront: No
- Year Built: 1972
- Bldg sqft: 1920
- Bedrooms: 3
- Total Baths: 2
- Full Baths: 2
- Garage / Parking Spaces: 1
- Days On Market: 151
- Additional Information
- Geolocation: 29.1862 / -82.0551
- County: MARION
- City: OCALA
- Zipcode: 34470
- Subdivision: Hicliff Heights
- Elementary School: Ward Highlands Elem. School
- Middle School: Fort King Middle School
- High School: Forest High School
- Provided by: HOMERUN REALTY
- Contact: Veronica Sturgill
- 352-624-0935
- DMCA Notice
-
DescriptionCharming Oasis with Modern Upgrades at 5700 E Fort King St, Ocala, FL Welcome to 5700 E Fort King St, where comfort meets convenience in the heart of Ocala. This stunning 3 bedroom, 2 bathroom home offers 1,388 square feet of meticulously maintained living space, perfect for families and entertainers alike. As you step inside, you'll be greeted by a bright kitchen featuring a stylish bar, perfect for casual dining or entertaining. The new green tinted insulated windows throughout the home provide a serene atmosphere by reducing sun glare and lowering your electric bill. Enjoy the beauty and ease of new blinds in every room, as well as the elegance of luxury vinyl tile in the living areas and bedrooms. The spacious living room, adorned with a beautiful fireplace, invites cozy gatherings and memorable moments. The new kitchen stove and hood add a modern touch, making meal preparation a delight. The home also boasts new electric lines and electric panel, ensuring safety and reliability, alongside new plumbing throughout. Step outside to your private backyard oasis, accessible through a new glass sliding door. The screen enclosed pool with a covered dining area is perfect for Florida's warm weather, offering a relaxing retreat after a long day. The new roof, installed in 2023, adds to the home's durability and peace of mind. The backyard is also accessible by a gate on both sides of the property. The property's exterior is equally impressive with new gutters featuring filters, meticulously landscaped plants and rocks, and an electric garage door. Your car will be well protected in the 1 car garage, and there's ample space for additional storage or using the space as a workshop with built in AC unit. Located near shopping and casual dining, this home is perfectly positioned for convenience. Explore the historical Fort King, enjoy outdoor adventures at Silver River State Park, or launch your boat at Ray Wayside Park. Don't miss out on this exceptional property in a prime location. Too many upgrades to list. Schedule your private tour today and discover the charm and comfort of 5700 E Fort King St. Your dream home awaits!
Payment Calculator
- Principal & Interest -
- Property Tax $
- Home Insurance $
- HOA Fees $
- Monthly -
Features
Building and Construction
- Covered Spaces: 0.00
- Exterior Features: Garden, Rain Gutters, Sliding Doors
- Fencing: Fenced, Wood
- Flooring: Ceramic Tile, Luxury Vinyl
- Living Area: 1388.00
- Roof: Shingle
Land Information
- Lot Features: Cleared, Paved
School Information
- High School: Forest High School
- Middle School: Fort King Middle School
- School Elementary: Ward-Highlands Elem. School
Garage and Parking
- Garage Spaces: 1.00
- Open Parking Spaces: 0.00
Eco-Communities
- Pool Features: Deck, Gunite, In Ground, Screen Enclosure
- Water Source: Public
Utilities
- Carport Spaces: 0.00
- Cooling: Central Air
- Heating: Central, Natural Gas
- Sewer: Septic Tank
- Utilities: Cable Available, Electricity Connected, Natural Gas Connected, Water Connected
Finance and Tax Information
- Home Owners Association Fee: 0.00
- Insurance Expense: 0.00
- Net Operating Income: 0.00
- Other Expense: 0.00
- Tax Year: 2023
Other Features
- Appliances: Convection Oven, Cooktop, Dishwasher, Gas Water Heater, Range Hood, Refrigerator
- Country: US
- Interior Features: Built-in Features, Dry Bar, Eat-in Kitchen, Window Treatments
- Legal Description: SEC 13 TWP 15 RGE 22 PLAT BOOK B PAGE 237 HI-CLIFF HEIGHTS BLK B LOTS 7.8.9.10
- Levels: One
- Area Major: 34470 - Ocala
- Occupant Type: Owner
- Parcel Number: 2740-002-007
- View: Trees/Woods
- Zoning Code: R1
Similar Properties
Nearby Subdivisions
Alderbrook
Autumn Oaks
Chazal Dale
Country Estate
Darby Downs
Darby Downsocala
Ethans Glen
Forest Extention
Fort King Acres
Fort King Hammock
Fox Meadow
Golfview Add 01
Heritage Hills
Heritage Hills Rep
Hicliff Heights
Hilldale
Hilltop Manor
Hunters Trace
Little Lake Weir Add 01
Lynwood Park Rev
None
Northwood Park
Not On List
Oak Hill Plantation
Oak Hill Plantation Ph 1
Oak Hill Plantation Ph I
Oak Hill Plantation Phase 1
Oak Park Caldwells Add
Oak Terrace
Ocala Gardens
Ocala Heights
Ocala Ridge
One
Pine Ridge
Rainbow Park 01
Raven Glen
Raven Glen Un 01
Raven Glen Un 02
Reardon Middle Town Lts
Sevilla Estate
Silver Pines
Silver Spgs Forest
Spgs Hlnds
Stonewood Villas
Stonewood Villas Annex No
Sun Brite Add 01
Sunbrite
Sunview Manor
Thompson Estate
Tree Hill
Tree Hill Add 01
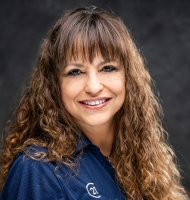
- Marie McLaughlin
- CENTURY 21 Alliance Realty
- Your Real Estate Resource
- Mobile: 727.858.7569
- sellingrealestate2@gmail.com

