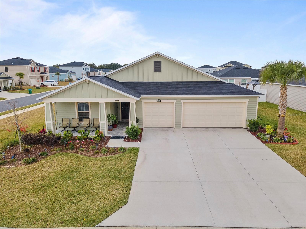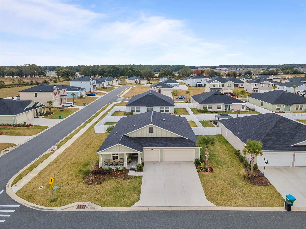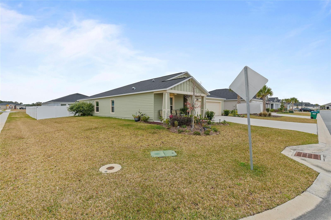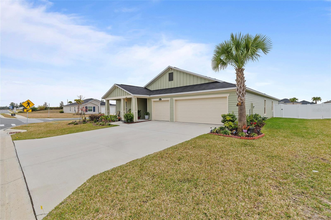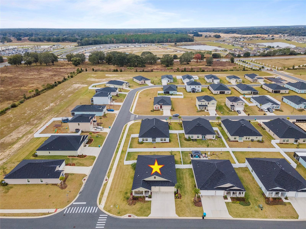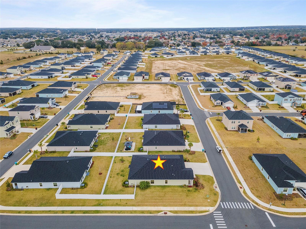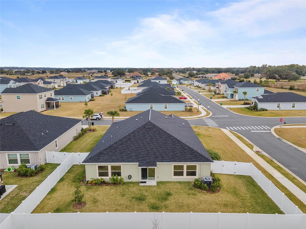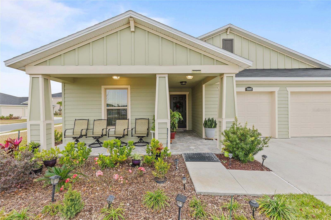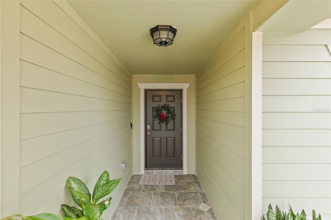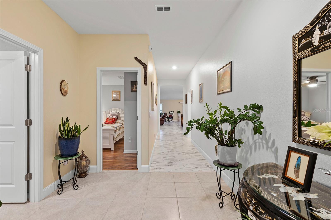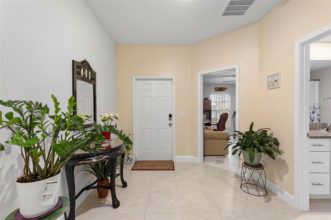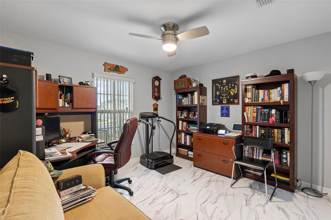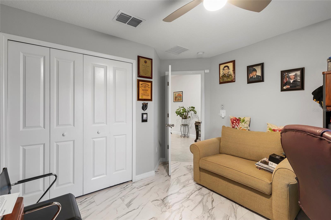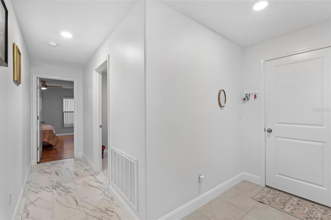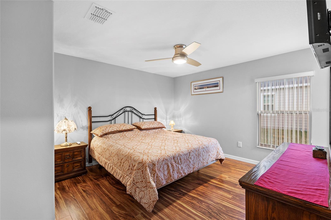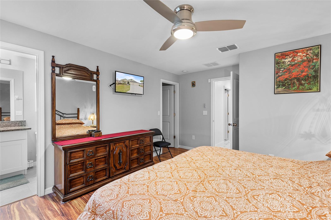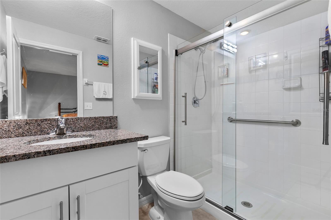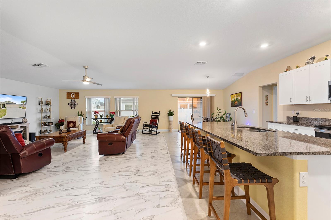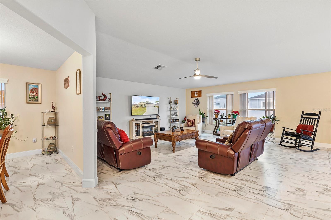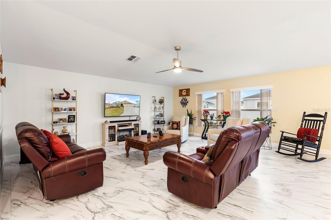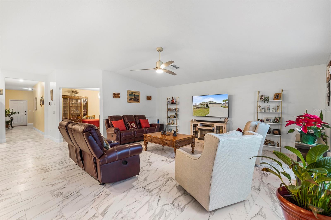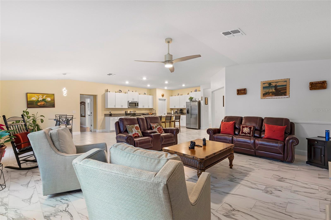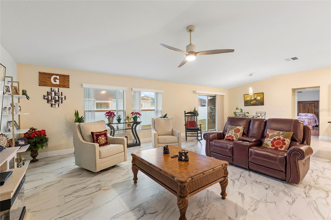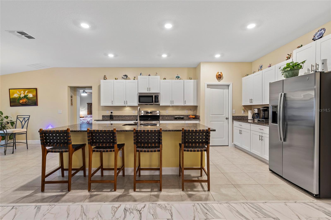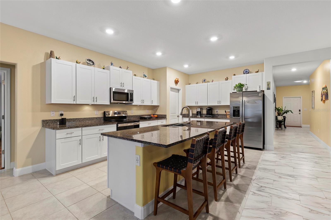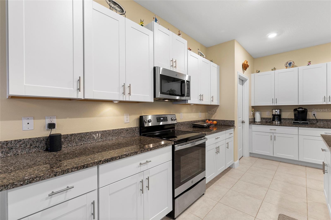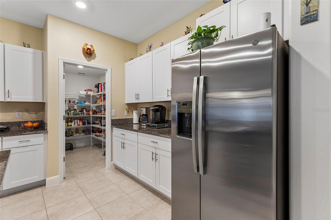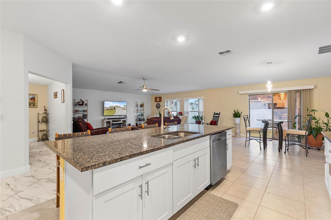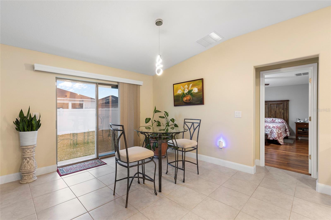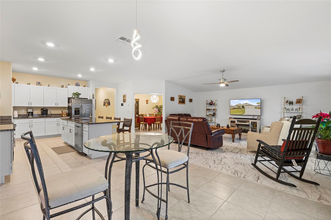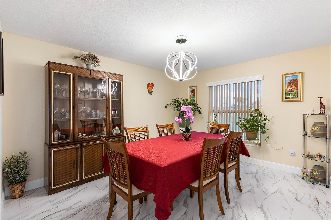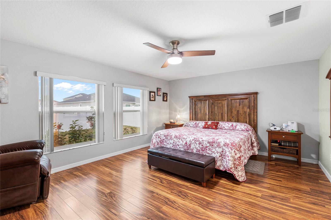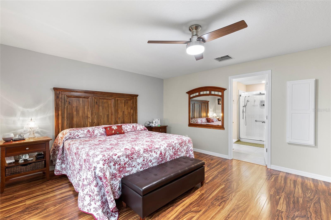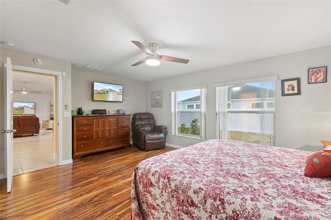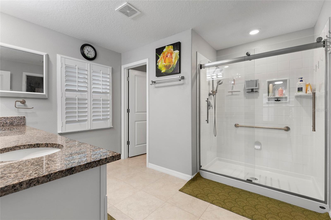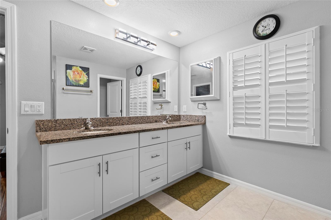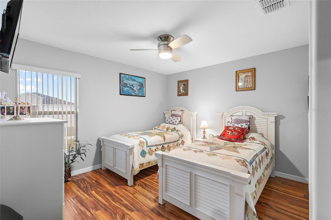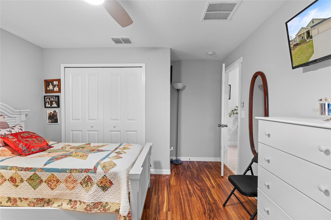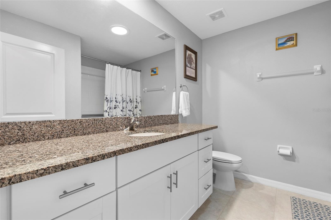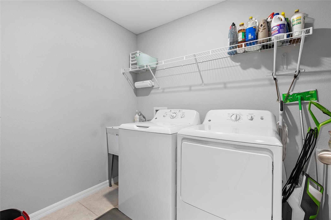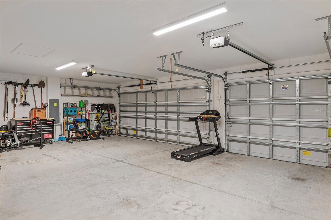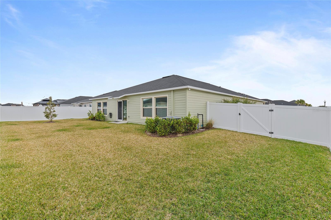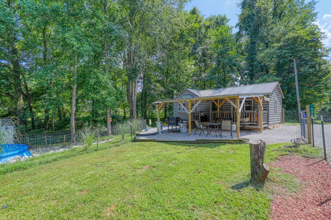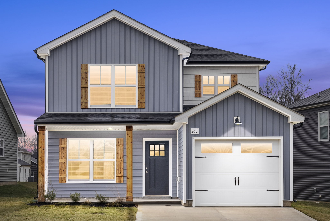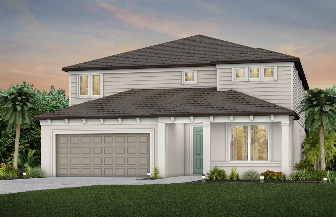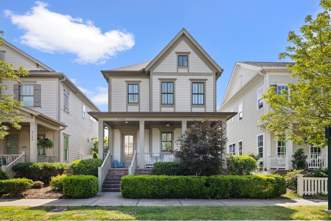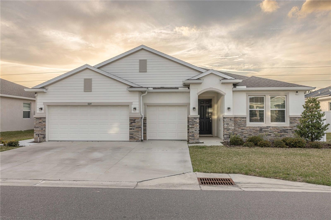9334 57th Avenue, OCALA, FL 34476
Property Photos
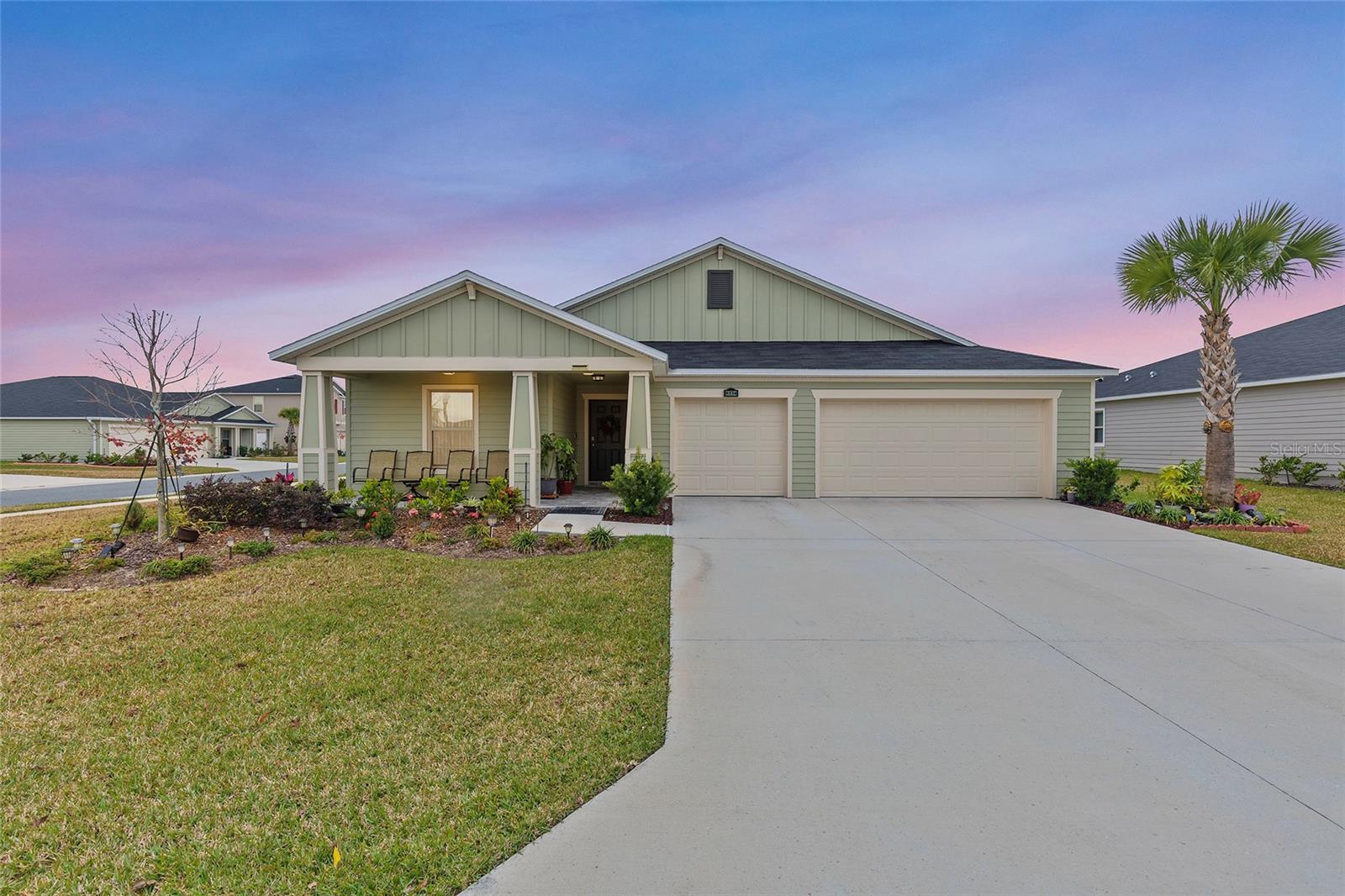
Would you like to sell your home before you purchase this one?
Priced at Only: $410,000
For more Information Call:
Address: 9334 57th Avenue, OCALA, FL 34476
Property Location and Similar Properties
- MLS#: OM680946 ( Residential )
- Street Address: 9334 57th Avenue
- Viewed: 34
- Price: $410,000
- Price sqft: $118
- Waterfront: No
- Year Built: 2022
- Bldg sqft: 3469
- Bedrooms: 4
- Total Baths: 3
- Full Baths: 3
- Garage / Parking Spaces: 3
- Days On Market: 181
- Additional Information
- Geolocation: 29.087 / -82.2148
- County: MARION
- City: OCALA
- Zipcode: 34476
- Subdivision: Freedom Crossings Preserve
- Elementary School: Hammett Bowen Jr.
- Middle School: Liberty
- High School: West Port
- Provided by: SELLSTATE SUPERIOR REALTY
- Contact: James Haviland
- 352-877-3901

- DMCA Notice
-
DescriptionOwner motivated! Welcome to your dream home in the heart of a vibrant new community of freedom crossings preserve! With block and hardi board construction, this stunning home was completed in march of 2022 and boasts modern sophistication and thoughtful design throughout. With 4 bedrooms, 3 bathrooms, and a spacious 3 car garage this home offers the perfect blend of comfort and style. As you step inside, you'll be greeted by an open concept living space that seamlessly connects the living, dining, and kitchen areas. The hall, kitchen & dining area was freshly painted in november 2023. The kitchen is a chef's delight, featuring sleek stainless steel appliances that add a touch of elegance to the contemporary design. Imagine preparing meals in this well appointed space, complete with ample counter space and storage. Natural light floods the interior, thanks to three strategically placed solar tubes, creating a warm and inviting atmosphere. The home's block construction ensures durability and energy efficiency, providing a secure and comfortable living environment. The master suite is a private retreat, offering a spacious haven with an ensuite bathroom, providing the perfect sanctuary for relaxation. Three additional bedrooms and well appointed bathrooms provide flexibility for guests, a home office, or a growing family. Working from home is a breeze with the dedicated office space, providing a quiet and productive environment. The home also features a three car garage, providing ample space for parking and storage. Step outside into the backyard oasis, surrounded by vinyl fencing for privacy and security with two access gates. Whether you're entertaining guests or enjoying a quiet evening under the stars, the outdoor space is perfect for creating lasting memories. This home is not just a living space; it's a lifestyle. With its prime location in a new community, you'll have access to amenities, parks, and a sense of community that adds to the overall appeal of this exceptional property. Make sure to put this home at the top of your list of homes to check out! Don't miss the opportunity to make this house your home schedule a showing today and experience the life of modern living! Publix and dollar general less than a mile away. Don't forget to download the list of upgrades feature sheet!
Payment Calculator
- Principal & Interest -
- Property Tax $
- Home Insurance $
- HOA Fees $
- Monthly -
Features
Building and Construction
- Covered Spaces: 0.00
- Exterior Features: Irrigation System
- Flooring: Ceramic Tile, Luxury Vinyl
- Living Area: 2598.00
- Roof: Shingle
Land Information
- Lot Features: Corner Lot, Sidewalk
School Information
- High School: West Port High School
- Middle School: Liberty Middle School
- School Elementary: Hammett Bowen Jr. Elementary
Garage and Parking
- Garage Spaces: 3.00
- Open Parking Spaces: 0.00
Eco-Communities
- Water Source: Public
Utilities
- Carport Spaces: 0.00
- Cooling: Central Air
- Heating: Central, Electric, Heat Pump
- Pets Allowed: Yes
- Sewer: Public Sewer
- Utilities: Cable Connected, Electricity Connected, Public, Sewer Connected, Water Connected
Amenities
- Association Amenities: Pool
Finance and Tax Information
- Home Owners Association Fee Includes: Pool
- Home Owners Association Fee: 478.50
- Insurance Expense: 0.00
- Net Operating Income: 0.00
- Other Expense: 0.00
- Tax Year: 2023
Other Features
- Appliances: Dishwasher, Disposal, Dryer, Electric Water Heater, Exhaust Fan, Microwave, Range, Refrigerator, Washer
- Association Name: Stephanie Mallory
- Association Phone: 407-775-4351
- Country: US
- Interior Features: Ceiling Fans(s), High Ceilings, Living Room/Dining Room Combo, Open Floorplan, Solid Surface Counters, Thermostat, Walk-In Closet(s), Window Treatments
- Legal Description: SEC 21 TWP 16 RGE 21 PLAT BOOK 014 PAGE 102 FREEDOM CROSSINGS PRESERVE PHASE 1 LOT 112
- Levels: One
- Area Major: 34476 - Ocala
- Occupant Type: Owner
- Parcel Number: 35695-01-112
- Possession: Close of Escrow
- Views: 34
- Zoning Code: PUD
Similar Properties
Nearby Subdivisions
0
Bahia Oaks
Bahia Oaks Un 5
Bent Tree
Brookhaven
Brookhaven Ph 1
Brookhaven Ph 2
Cherrywood
Cherrywood Estate
Cherrywood Estate Phase 5b
Cherrywood Estates
Cherrywood Estates Phase 6b Bl
Cherrywood Preserve
Copperleaf
Countryside Farms
Emerald Point
Fountainsoak Run Ph Ii
Freedom Crossing Preserve Ph2
Freedom Crossings Preserve
Freedom Xings Preserve Ph 2
Green Turf Acres
Greystone Hills
Greystone Hills Ph 2
Greystone Hills Ph One
Hardwood Trls
Harvest Mdw
Hibiscus Park Un 2
Hidden Lake
Hidden Lake 04
Hidden Lake Un 01
Hidden Lake Un 04
Hidden Lake Un Iv
Indigo East
Indigo East Ph 1
Indigo East Ph 1 Un Aa Bb
Indigo East Ph 1 Un Gg
Indigo East Ph 1 Uns Aa Bb
Indigo East South Ph 1
Indigo East Un Aa Ph 01
Indigo Easton Top Of The World
Jb Ranch
Jb Ranch Ph 01
Jb Ranch Sub Ph 2a
Jb Ranch Subdivision
Kings Court
Kingsland Country
Kingsland Country Estate
Kingsland Country Estatemarco
Kingsland Country Estates
Kingsland Country Estates Whis
Kingsland Country Estatesmarco
Kingsland Country Ests Frst Gl
Majestic Oaks
Majestic Oaks First Add
Majestic Oaks Fourth Add
Majestic Oaks Second Add
Marco Polo Village
Marco Polokingsland Country Es
Marion Landing
Marion Landing Un 03
Marion Lndg
Marion Lndg Ph 01
Marion Lndg Un 01
Marion Lndg Un 03
Marion Ranch
Marion Ranch Ph2
Marion Ranch Phase 2
Meadow Glenn
Meadow Glenn Un 03a
Meadow Glenn Un 05
Meadow Glenn Un 1
Meadow Glenn Un 2
Meadow Ridge
Not On List
Not On The List
Oak Manor
Oak Ridge Estate
Oak Run
Oak Run Baytree Greens
Oak Run Crescent Oaks
Oak Run Eagles Point
Oak Run Fairway Oaks
Oak Run Fairways Oaks
Oak Run Golfview
Oak Run Golfview A
Oak Run Golfview B
Oak Run Golfview Un A
Oak Run Hillside
Oak Run Laurel Oaks
Oak Run Linkside
Oak Run Park View
Oak Run Preserve Un A
Oak Run Preserve Un B
Oak Run The Fountains
Oak Run The Preserve
Oak Run Timbergate
Oak Rungolfview
Oak Runpreserve Un A
Oaks At Ocala Crossings South
Oaksocala Xings South Ph 1
Oaksocala Xings South Ph Two
Ocala Crossings South
Ocala Crossings South Phase Tw
Ocala Crosssings South Ph 2
Ocala Waterway Estate
Ocala Waterway Estates
Ocala Waterways Estates
Other
Paddock Club Estates
Palm Cay
Palm Cay 02 Rep Efpalm Ca
Palm Cay Un 02
Palm Cay Un 02 Replattracts
Palm Cay Un Ii
Palm Point
Pidgeon Park
Pioneer Ranch
Pyles
Sandy Pines
Shady Grove
Shady Hills Estate
Shady Road Acres
Shady Road Ranches
Spruce Creek
Spruce Creek 04
Spruce Creek 1
Spruce Creek I
Spruce Creek Iv
Spruce Crk 02
Spruce Crk 03
Spruce Crk 04
Spruce Crk I
Woods Mdws Estates Add 01
Woods Mdws Sec 01
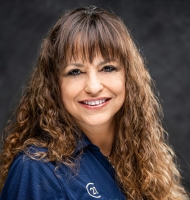
- Marie McLaughlin
- CENTURY 21 Alliance Realty
- Your Real Estate Resource
- Mobile: 727.858.7569
- sellingrealestate2@gmail.com

