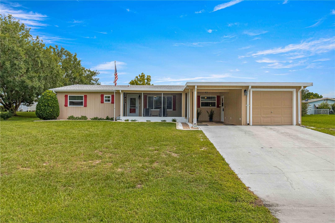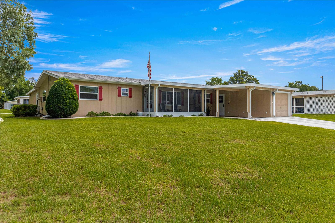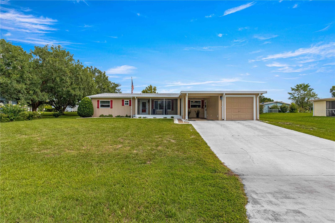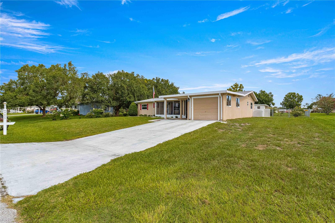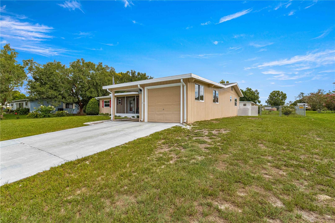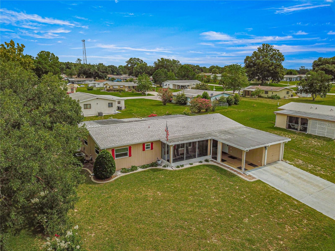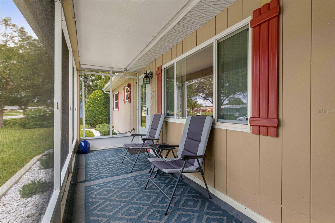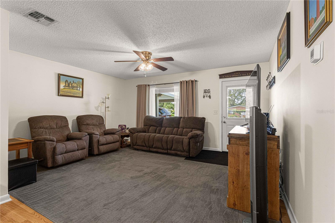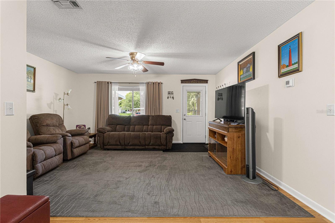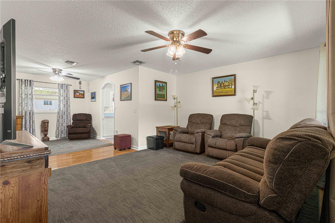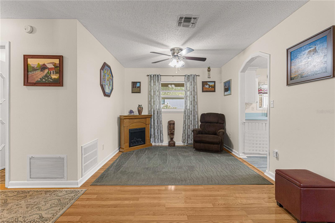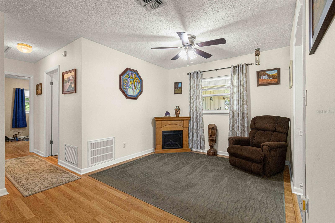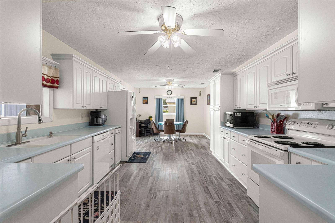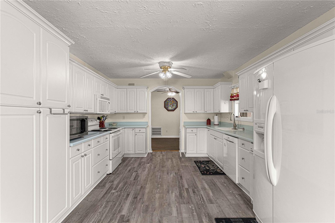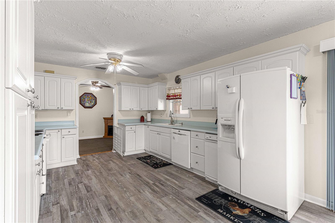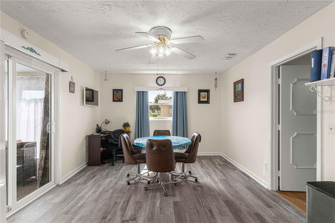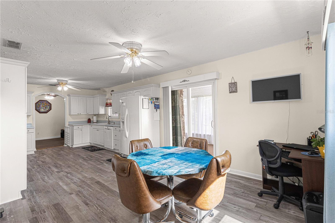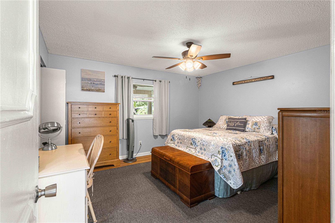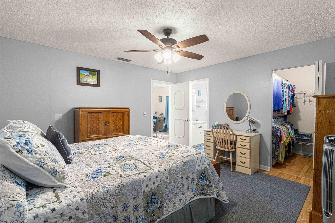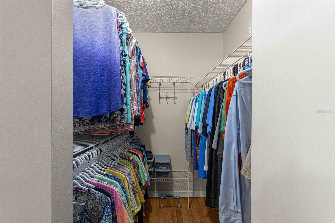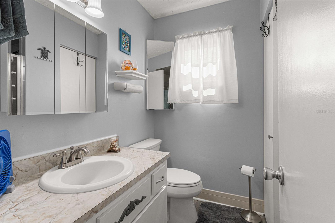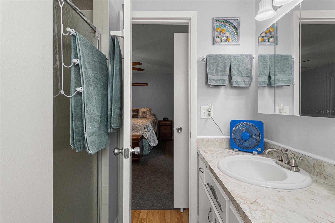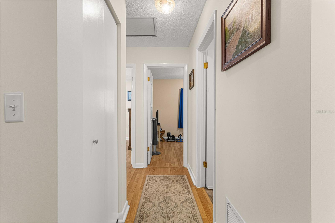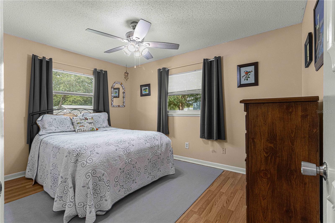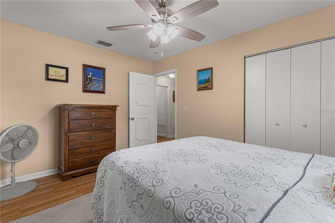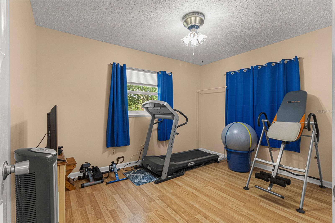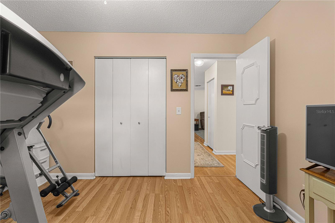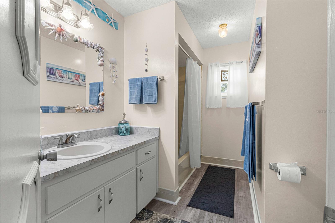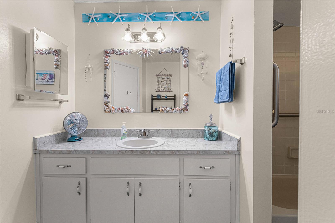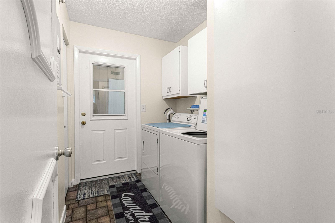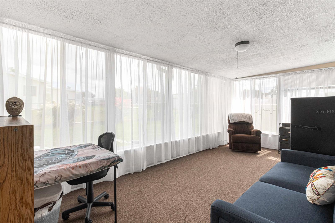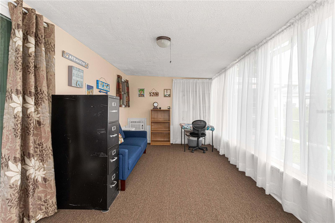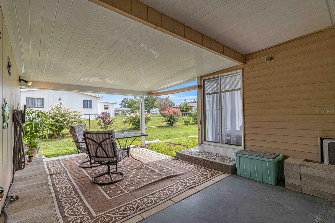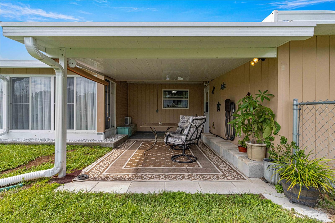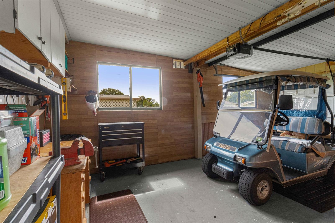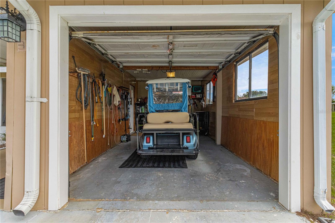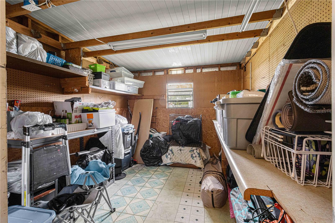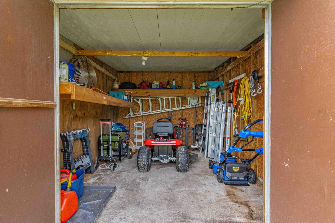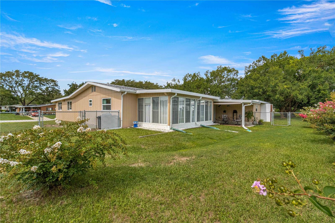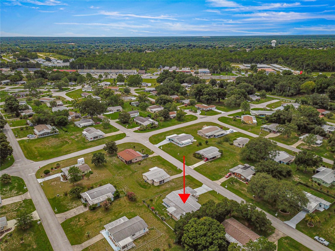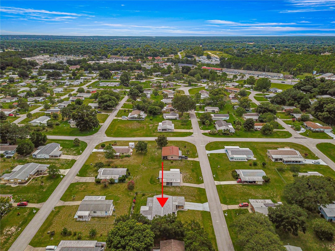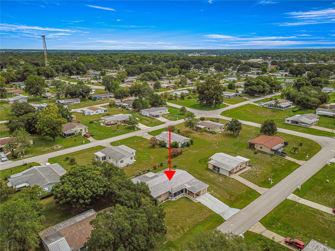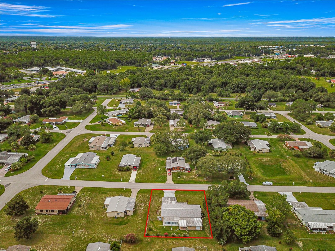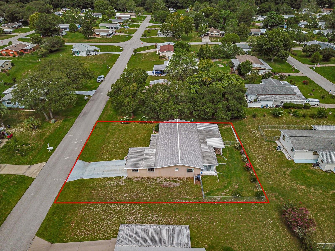9055 103rd Lane, OCALA, FL 34481
Property Photos
Would you like to sell your home before you purchase this one?
Priced at Only: $219,900
For more Information Call:
Address: 9055 103rd Lane, OCALA, FL 34481
Property Location and Similar Properties
- MLS#: OM682012 ( Residential )
- Street Address: 9055 103rd Lane
- Viewed: 5
- Price: $219,900
- Price sqft: $80
- Waterfront: No
- Year Built: 1983
- Bldg sqft: 2734
- Bedrooms: 3
- Total Baths: 2
- Full Baths: 2
- Garage / Parking Spaces: 2
- Days On Market: 67
- Additional Information
- Geolocation: 29.0722 / -82.2698
- County: MARION
- City: OCALA
- Zipcode: 34481
- Subdivision: Pine Run
- Provided by: Zach Taylor Real Estate
- Contact: James Farley
- 7276926578
- DMCA Notice
-
DescriptionRemodeled Elm in Pine Run. Home Features three bedrooms, two baths, Living room, Dining room, Family room, Florida room, Inside laundry, plus a 20x10 glassed enclosed Florida room. Floorplan has been remodeled from the original to include a Updated expanded Kitchen with updated cabinets and countertops, built in Pantry, plus Vinyl plank flooring. Living room, Bedrooms, Hallway all feature Laminate wood flooring. No carpeting in this home. Living room is very spacious and has lots of natural lighting. Dining room currently being used as a reading area. Family room currently being used as the formal dining room. Master bedroom has great space and large enough for a King size bed with two night stands ,also featuring a roomy walk in closet. Master bath has a walk in shower with tile flooring. Both guest bedrooms good size, and both have ample closet space. Guest bath has lots of room with a tub/shower combination, large vanity and custom mirror. Inside laundry room features storage cabinets, water heater closet, plus direct access to storage area out back. Glassed enclosed Florida room makes a great space for a bonus TV room, or a craft room, and has it's own AC unit . Your new home also features a 12x12 storage room with access just off laundry room, plus a 20x18 Workshop room. now being used as space for outside equipment storage. Exterior features include a Fenced back yard, poured curbing around home and lots of storage space. Homes also has a one car garage, plus a single covered Carport. Roof updated in 2013, AC updated in 2022, Most windows in 2014, Water heater updated 2013. Covered back patio on back of home w/pan roof 2021.Seller has also had an additional six inches insulation blown into attic. Fireplace and small freezer will stay, Ryder mower will also stay. Countertop microwave and kitchen island will not convey. Sellers have never used water softener not warranted. Agents please leave business card and double check that all doors are locked when exiting. CALL TODAY FOR PRIVATE SHOWING !
Payment Calculator
- Principal & Interest -
- Property Tax $
- Home Insurance $
- HOA Fees $
- Monthly -
Features
Building and Construction
- Basement: Crawl Space
- Covered Spaces: 2.00
- Exterior Features: Garage Door Opener, Storage
- Flooring: Carpet, Vinyl
- Living Area: 2399.00
- Roof: Shingle
School Information
- High School: Oakland High School
- Middle School: Oakland Middle School
- School Elementary: John Pittard Elementary
Garage and Parking
- Garage Spaces: 2.00
- Open Parking Spaces: 0.00
- Parking Features: Attached - Rear
Eco-Communities
- Water Source: Public
Utilities
- Carport Spaces: 0.00
- Cooling: Central Air
- Heating: Central
- Sewer: Public Sewer
- Utilities: Water Available
Finance and Tax Information
- Home Owners Association Fee: 0.00
- Insurance Expense: 0.00
- Net Operating Income: 0.00
- Other Expense: 0.00
Other Features
- Appliances: Dishwasher, Disposal, Microwave, Refrigerator
- Country: US
- Interior Features: Ceiling Fan(s), Primary Bedroom Main Floor
- Levels: Two
- Parcel Number: 081J A 00400 R0049564
- Possession: Close Of Escrow
- Style: Cottage
Nearby Subdivisions
Candler Hills
Candler Hills East
Candler Hills East E I
Candler Hills East Ph 01 Un B
Candler Hills East Ph 1 Un B
Candler Hills East Ph 1 Un H
Candler Hills East Ph I Un Bcd
Candler Hills East Un E I J
Candler Hills W Kestrel
Candler Hills West
Candler Hills West Pod
Candler Hills West Pod P R
Candler Hills West Pod Q
Candler Hills West Stonebridge
Chandler Hills Aka On Top Of
Circle Square Woods
Circle Square Woods 09
Circle Square Woods Y
Crescent Rdg Ph 3
Greentree Acres
Legendary Trails
Liberty Village
Liberty Village Ph 1
Liberty Vlg Ph 2
Marion Oaks Un 10
Not In Hernando
Not On List
Oak Run
Oak Run Country Club
Oak Run Nbhd 08a
Oak Run Nbrhd 01
Oak Run Nbrhd 02
Oak Run Nbrhd 04
Oak Run Nbrhd 05
Oak Run Nbrhd 06
Oak Run Nbrhd 10
Oak Run Nbrhd 11 Ph 01
Oak Run Neighborhood 02
Oak Run Neighborhood 04
Oak Run Neighborhood 06
Oak Run Neighborhood 07
Oak Run Nh 11
Oak Run Woodside Tr
Oak Trace Villas
Ocala Thrbred
On Top Of The World
On Top Of The World Avalon Pha
On Top Of The World Longleaf R
On Top Of The Worldcircle Squa
On Top Of The Worldlong Leaf R
On Topthe World
On Topthe World Central Repla
On Topthe World Central Sec 03
On Topthe World Central Veste
On Topthe World Ph 01 A Sec 01
On Topworld Central Prcl 11
On Topworld Ph 01a Sec 02a
On Topworld Rep Ph 01b Sec
Palm Cay
Pine Run
Pine Run Estate
Pine Run Estates
Rainbow Park
Rainbow Park 02
Rainbow Park Homes
Rainbow Park Sfr Vac
Rainbow Park Un 01
Rainbow Park Un 01 Rev
Rainbow Park Un 02
Rainbow Park Un 03
Rainbow Park Un 04
Rainbow Park Un 08
Rainbow Park Un 1
Rainbow Park Un 2
Rainbow Park Vac
Rainbow Pk Un 2
Rainbow Pk Un 4
Rolling Hills
Rolling Hills 03
Rolling Hills 04
Rolling Hills 05
Rolling Hills Un 03
Rolling Hills Un 04
Rolling Hills Un 05
Rolling Hills Un 4
Rolling Hills Un 5
Rolling Hills Un Four
Stone Creek
Stone Creek By Del Webb
Stone Creek By Del Webb Arlin
Stone Creek By Del Webb Lexin
Stone Creek By Del Webb Longl
Stone Creek By Del Webb Santa
Stone Creek By Del Webb Longle
Stone Creek By Del Webb Nottin
Stone Creek By Del Webb Sundan
Stone Creek By Del Webbarlingt
Stone Creek By Del Webbbuckhea
Stone Creek By Del Webblonglea
Stone Creek By Del Webbpinebro
Stone Creek By Del Webbsanta F
Stone Crk
Stone Crk By Del Webb Arlingto
Stone Crk By Del Webb Bridlewo
Stone Crk By Del Webb Longleaf
Stone Crk By Del Webb Sundance
Stone Crkdel Webb Arlington P
Stone Crkdel Webb Weston Ph 1
Stonecreek
Top Of The World
Topworld Ph 01a Sec 01
Westwood Acres North
Westwood Acres South
Weybourne Landing
Weybourne Landing Phase 1b
Weybourne Lndg Ph 1a
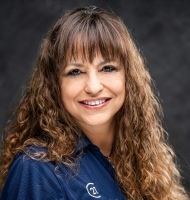
- Marie McLaughlin
- CENTURY 21 Alliance Realty
- Your Real Estate Resource
- Mobile: 727.858.7569
- sellingrealestate2@gmail.com

