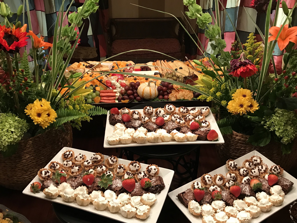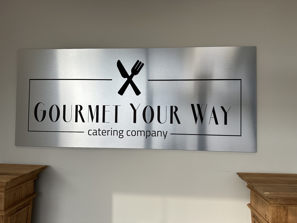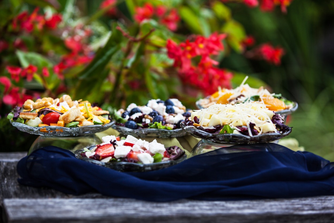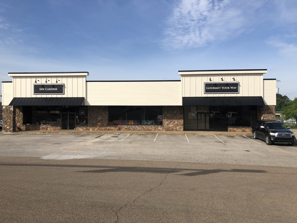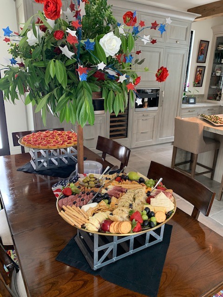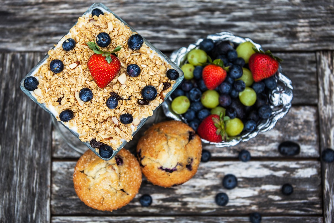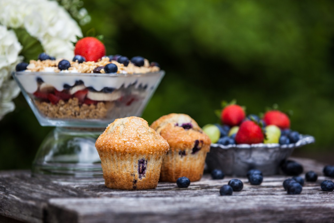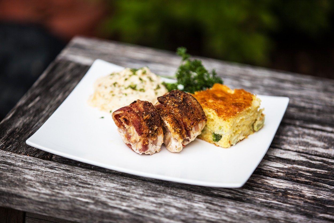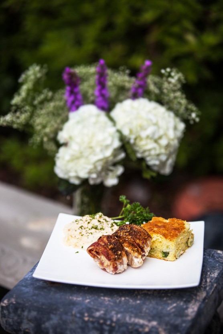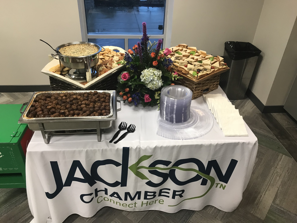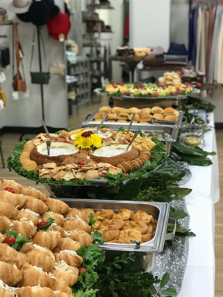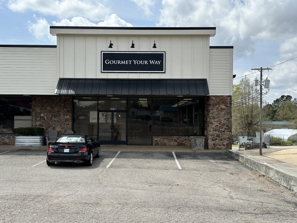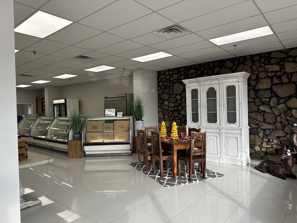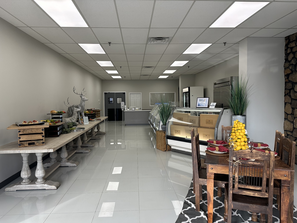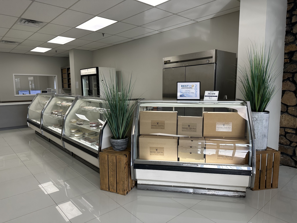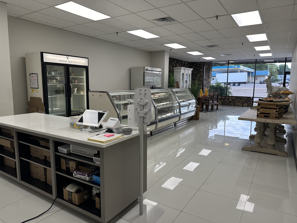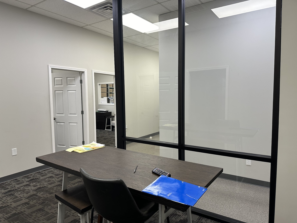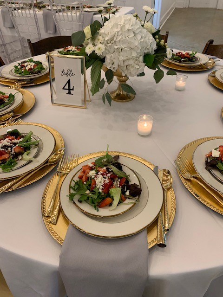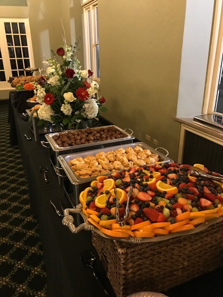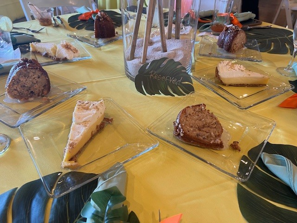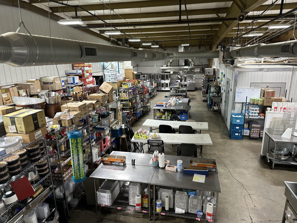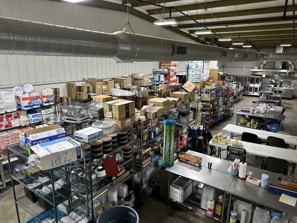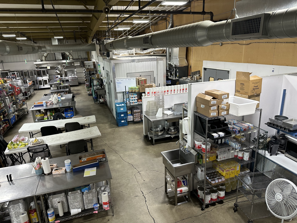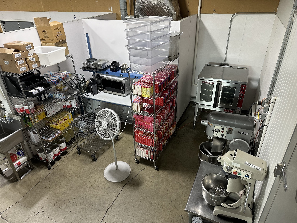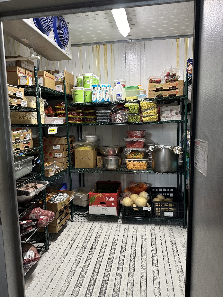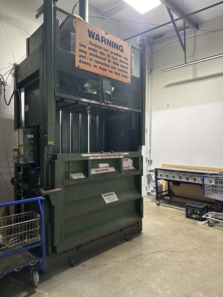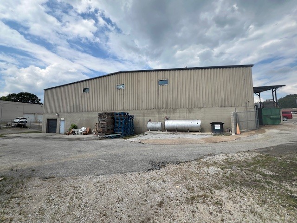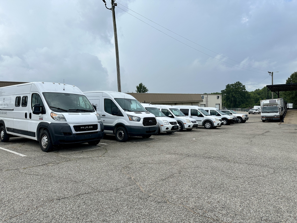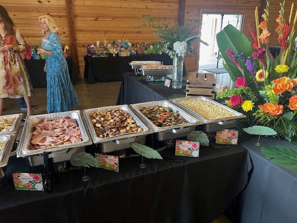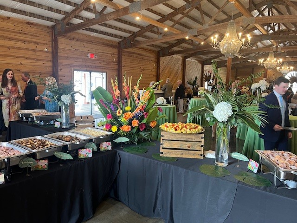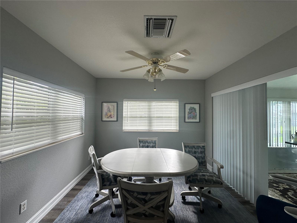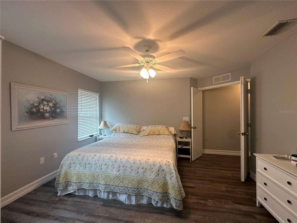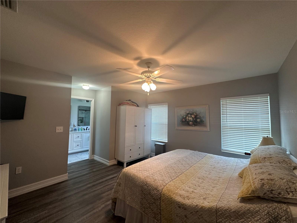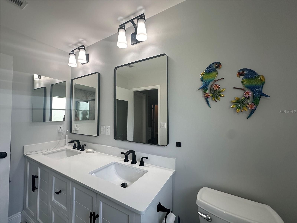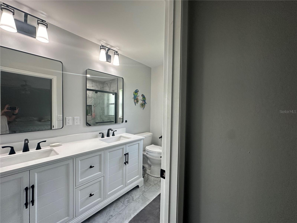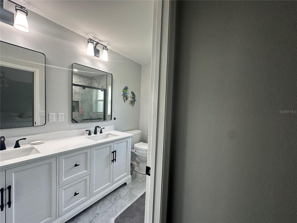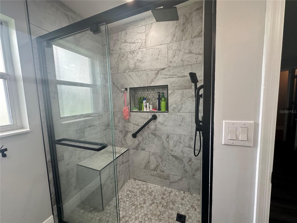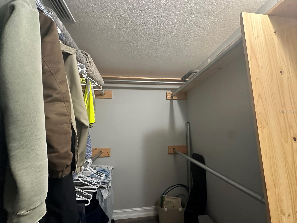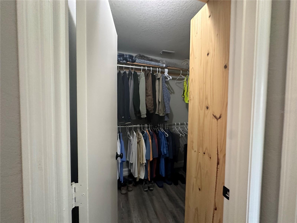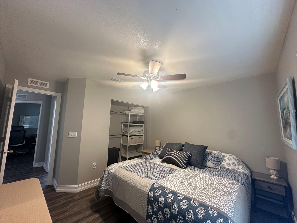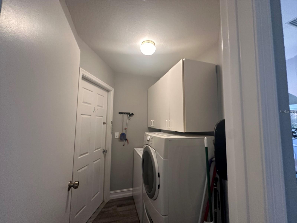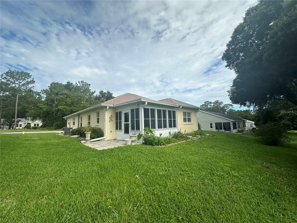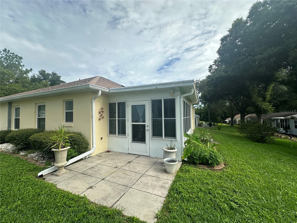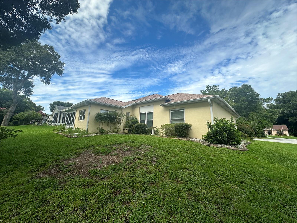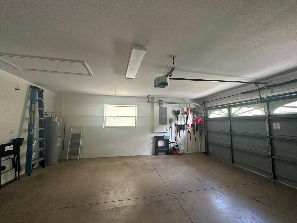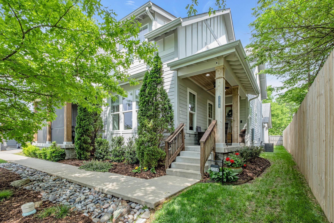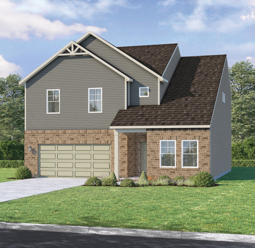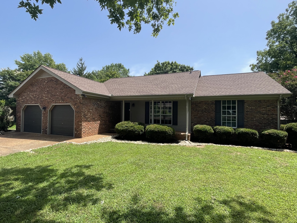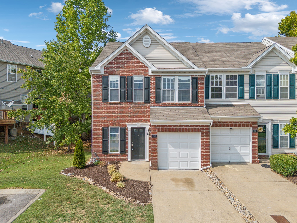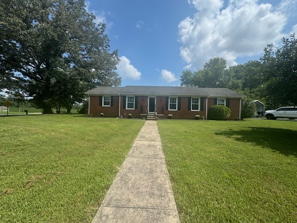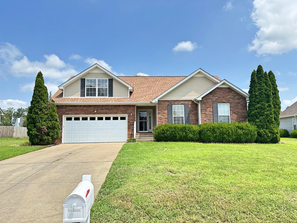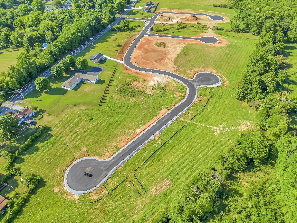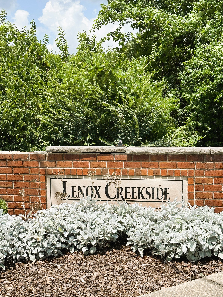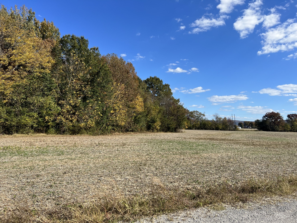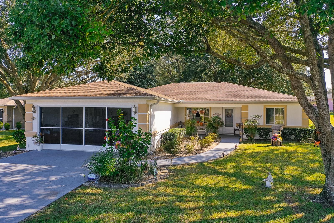11615 78th Avenue, OCALA, FL 34476
Property Photos
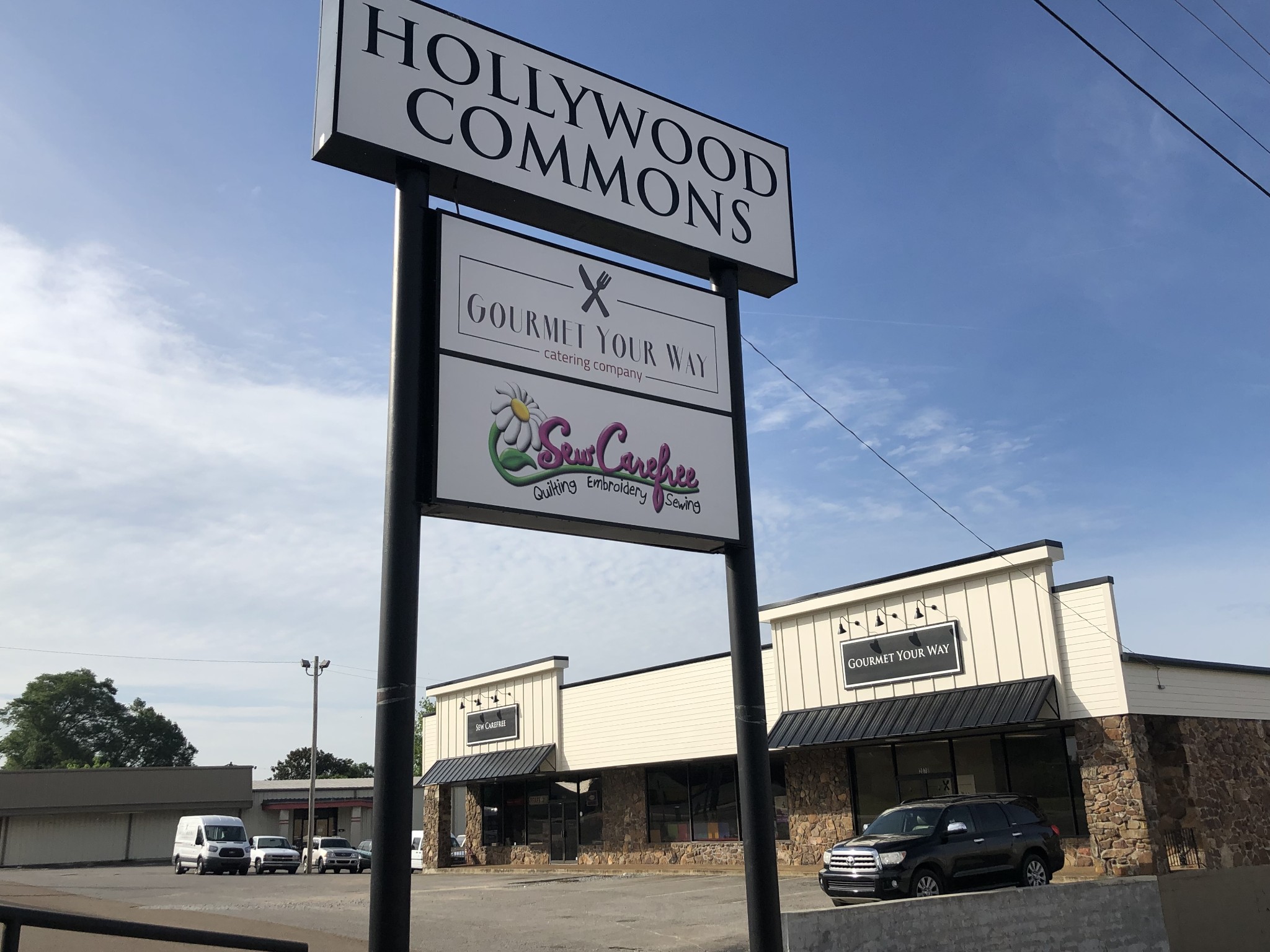
Would you like to sell your home before you purchase this one?
Priced at Only: $264,888
For more Information Call:
Address: 11615 78th Avenue, OCALA, FL 34476
Property Location and Similar Properties
- MLS#: OM682100 ( Residential )
- Street Address: 11615 78th Avenue
- Viewed: 9
- Price: $264,888
- Price sqft: $119
- Waterfront: No
- Year Built: 1995
- Bldg sqft: 2224
- Bedrooms: 2
- Total Baths: 2
- Full Baths: 2
- Garage / Parking Spaces: 2
- Days On Market: 128
- Additional Information
- Geolocation: 29.0538 / -82.2493
- County: MARION
- City: OCALA
- Zipcode: 34476
- Subdivision: Oak Run Preserve
- Provided by: DECCA REAL ESTATE
- Contact: Thomas Reeves
- 352-854-8787
- DMCA Notice
-
DescriptionVACANT VERY EASY TO SHOW ROOF 2022 HOT WATER HEATER 2023. Welcome to the Saratoga floor plan, offering 2 bedrooms and a den that can easily convert into a 3rd bedroom. As you enter, a storm door leads to a leaded glass front door, welcoming you into a spacious living room complete with a built in electric fireplace. Adjacent is a formal dining room, perfect for entertaining guests. The kitchen boasts ample counter space with elegant Corian countertops and sink, complemented by stainless steel appliances. A solar tube brings in natural light, illuminating the eat in nook. Beyond the nook, discover an added bonus room under the HVAC system, featuring sliders that open onto the glass windowed lanai. An open concrete patio in the backyard provides an ideal space for BBQs. The master bedroom includes a spacious walk in closet, while both bathrooms have been tastefully upgraded with modern touches, 2nd bathroom also has a solar tube. Throughout the home, vinyl plank flooring enhances durability and style, while the master bath features tile flooring. For convenience, the 2 car garage is equipped with sliding screens and pull down stairs leading to attic storage. Positioned at the front of the home, enjoy a picturesque view facing a parkway adorned with woods and trees, offering a serene and scenic environment. Experience a relaxing lifestyle with access to an 18 hole golf course, driving range, six pools, five spas, three clubhouses, a library, a billiard room, a card room, and ceramics. Enjoy recreational activities like shuffleboard, pickleball, bocce ball, and horseshoes. Socialize at the monthly pancake breakfast, donut drop ins, and farmers market. After a round of golf, savor lunch at the Oak Room Bar & Grill. Let your dog make new friends at Thatcher Park (dog park). With numerous clubs to join and activities such as dances, plays, and bingo, theres always something to do. Come experience this vibrant lifestyleits waiting for you!
Payment Calculator
- Principal & Interest -
- Property Tax $
- Home Insurance $
- HOA Fees $
- Monthly -
Features
Building and Construction
- Builder Model: SARATOGA
- Covered Spaces: 0.00
- Exterior Features: Irrigation System, Private Mailbox, Rain Gutters, Sliding Doors
- Flooring: Ceramic Tile, Luxury Vinyl
- Living Area: 1567.00
- Roof: Shingle
Land Information
- Lot Features: Paved
Garage and Parking
- Garage Spaces: 2.00
- Open Parking Spaces: 0.00
- Parking Features: Driveway, Garage Door Opener
Eco-Communities
- Water Source: Public
Utilities
- Carport Spaces: 0.00
- Cooling: Central Air
- Heating: Central, Electric
- Pets Allowed: Yes
- Sewer: Public Sewer
- Utilities: Electricity Connected, Sewer Connected, Underground Utilities, Water Connected
Amenities
- Association Amenities: Clubhouse, Fitness Center, Gated, Golf Course, Pickleball Court(s), Pool, Recreation Facilities, Sauna, Security, Shuffleboard Court, Spa/Hot Tub, Tennis Court(s)
Finance and Tax Information
- Home Owners Association Fee Includes: Cable TV, Common Area Taxes, Pool, Recreational Facilities, Security, Trash
- Home Owners Association Fee: 174.00
- Insurance Expense: 0.00
- Net Operating Income: 0.00
- Other Expense: 0.00
- Tax Year: 2023
Other Features
- Appliances: Dishwasher, Dryer, Electric Water Heater, Range, Refrigerator, Washer
- Association Name: Oak Run Assoc. Ltd/Tanya S
- Association Phone: 3528546310
- Country: US
- Interior Features: Ceiling Fans(s), Eat-in Kitchen, Solid Surface Counters, Split Bedroom, Walk-In Closet(s), Window Treatments
- Legal Description: SEC 31 TWP 16 RGE 21 PLAT BOOK 002 PAGE 194 OAK RUN THE PRESERVE UNIT A BLK E LOT 24
- Levels: One
- Area Major: 34476 - Ocala
- Occupant Type: Owner
- Parcel Number: 7015-005-024
- Zoning Code: PUD
Similar Properties
Nearby Subdivisions
0
Bahia Oaks
Bahia Oaks Un 5
Bent Tree
Brookhaven
Brookhaven Ph 1
Brookhaven Ph 2
Cherrywood
Cherrywood Estate
Cherrywood Estates
Cherrywood Estates Phase 6b Bl
Copperleaf
Countryside Farms
Emerald Point
Fountainsoak Run Ph Ii
Freedom Crossings Preserve
Freedom Xings Preserve Ph 2
Greystone Hills
Greystone Hills Ph 2
Greystone Hills Ph One
Hardwood Trls
Harvest Mdw
Hibiscus Park Un 02
Hibiscus Park Un 2
Hidden Lake
Hidden Lake 04
Hidden Lake Un 01
Hidden Lake Un 04
Hidden Lake Un Iv
Indigo East
Indigo East Ph 1
Indigo East Ph 1 Un Aa Bb
Indigo East Ph 1 Un Gg
Indigo East Ph I Un G G
Indigo East South Ph 1
Indigo East South Ph 4
Jb Ranch
Jb Ranch Ph 01
Jb Ranch Sub Ph 2a
Kingsland Country
Kingsland Country Estate
Kingsland Country Estatemarco
Kingsland Country Estates
Kingsland Country Estates Whis
Kingsland Country Estatesmarco
Kingsland Country Ests Frst Gl
Leighton Estate
Majestic Oaks
Majestic Oaks First Add
Majestic Oaks Fourth Add
Majestic Oaks Second Add
Marco Polokingsland Country Es
Marion Landing
Marion Landing Un 03
Marion Lndg Ph 01
Marion Lndg Un 03
Marion Ranch
Marion Ranch Ph2
Meadow Glenn
Meadow Glenn Un 01
Meadow Glenn Un 03a
Meadow Glenn Un 1
Meadow Glenn Un 2
Meadow Ridge
Not On List
Not On The List
Oak Manor
Oak Ridge Estate
Oak Run
Oak Run Baytree Greens
Oak Run Crescent Oaks
Oak Run Eagles Point
Oak Run Fairway Oaks
Oak Run Fairways Oaks
Oak Run Fountains
Oak Run Golfview
Oak Run Golfview A
Oak Run Golfview B
Oak Run Hillside
Oak Run Laurel Oaks
Oak Run Linkside
Oak Run Park View
Oak Run Preserve
Oak Run Preserve Un A
Oak Run Preserve Un B
Oak Run The Fountains
Oak Run The Preserve
Oak Run Timbergate
Oak Rungolfview
Oaks At Ocala Crossings South
Oaksocala Xings South Ph 1
Oaksocala Xings South Ph Two
Ocala Crossings South
Ocala Crossings South Phase Tw
Ocala Crosssings South Ph 2
Ocala Waterway Estate
Ocala Waterway Estates
On Top Of The World
Other
Paddock Club Estates
Palm Cay
Palm Cay 02
Palm Cay 02 Rep Efpalm Ca
Palm Cay Un 02
Palm Cay Un 02 Replattracts
Palm Cay Un Ii
Palm Point
Pidgeon Park
Pidgeon Park Tr B4
Pioneer Ranch
Pyles
Sandy Pines
Shady Grove
Shady Hills Estate
Shady Road Acres
Shady Road Ranches
Spruce Creek
Spruce Creek 02
Spruce Creek 04
Spruce Creek I
Spruce Crk 02
Spruce Crk 03
Spruce Crk I
Summit 02
Woods Mdws
Woods Mdws Estates Add 01
Woods Mdws Sec 01
Woodsmeadows Estates Add 02
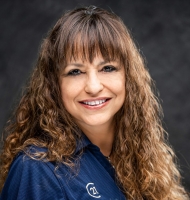
- Marie McLaughlin
- CENTURY 21 Alliance Realty
- Your Real Estate Resource
- Mobile: 727.858.7569
- sellingrealestate2@gmail.com

