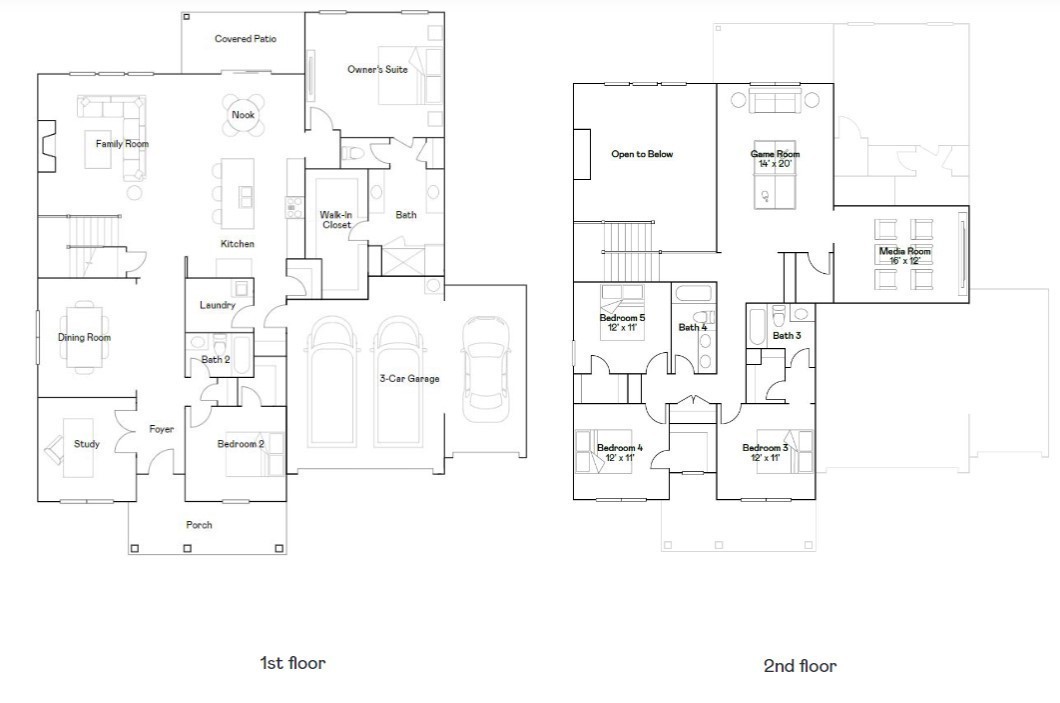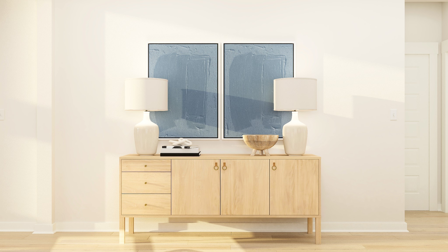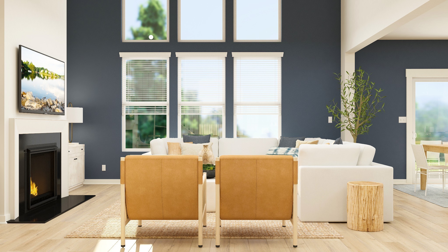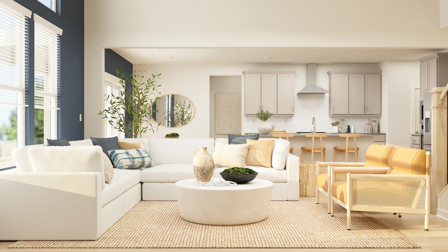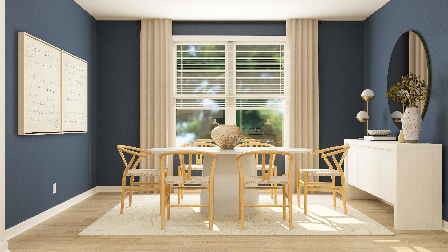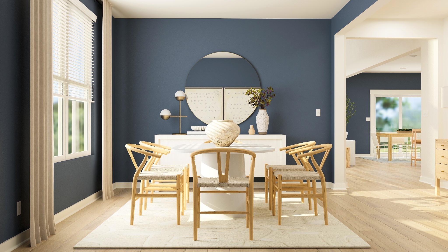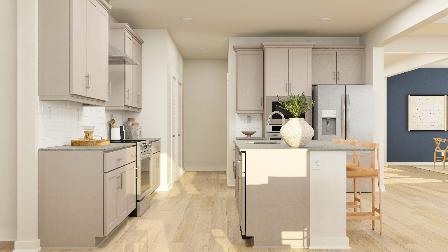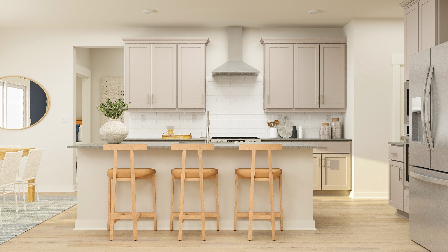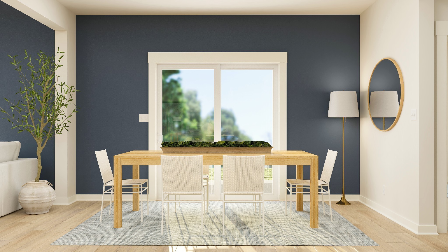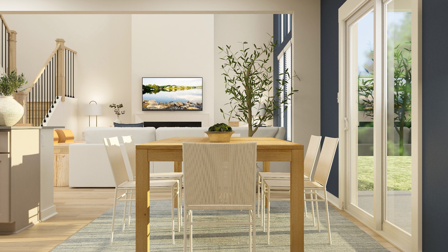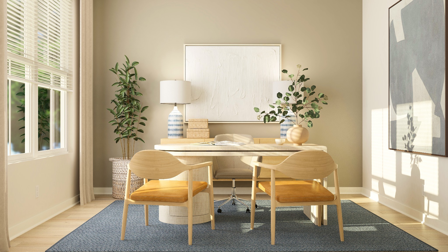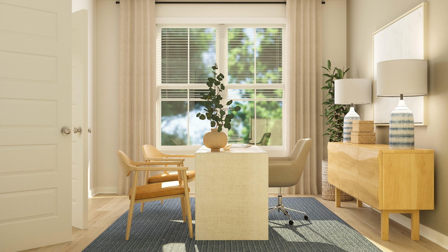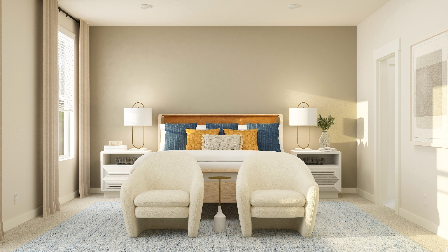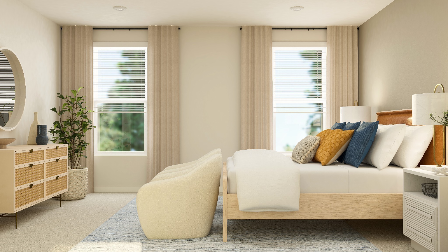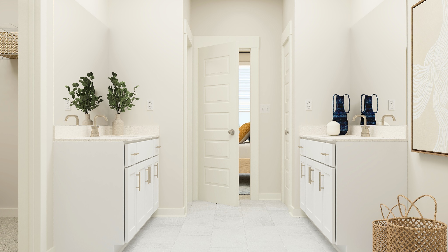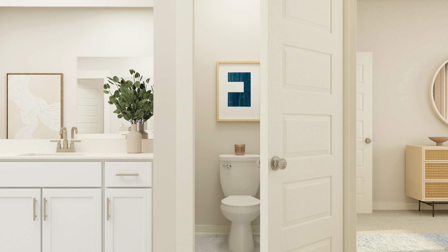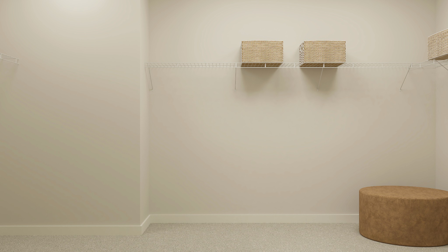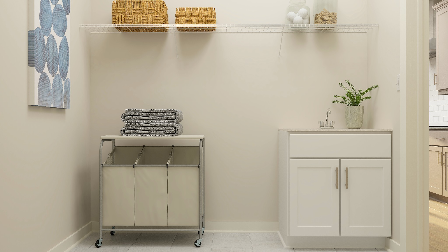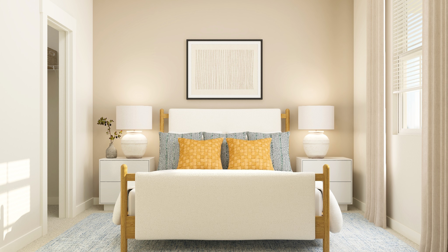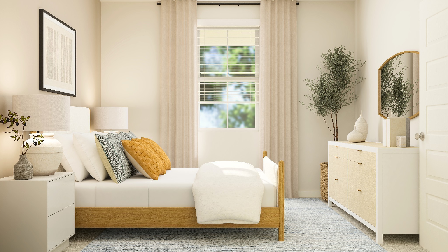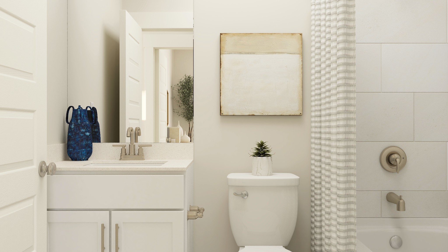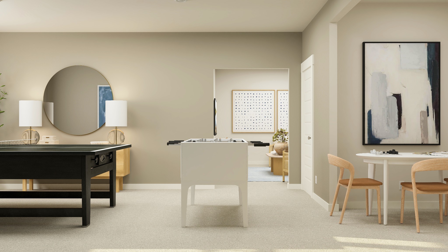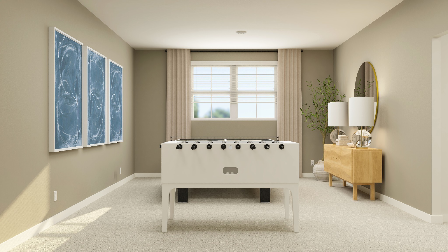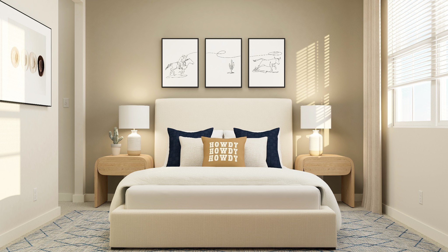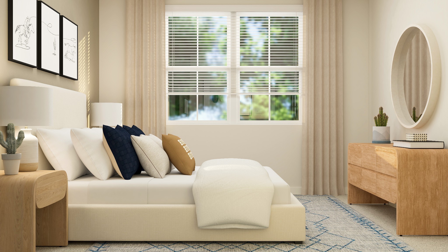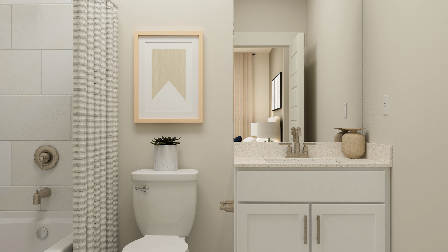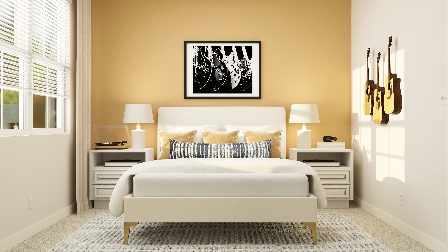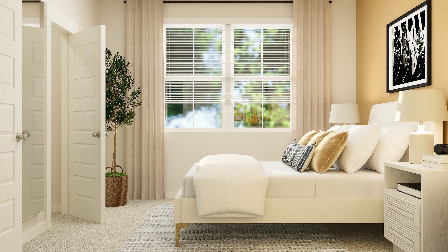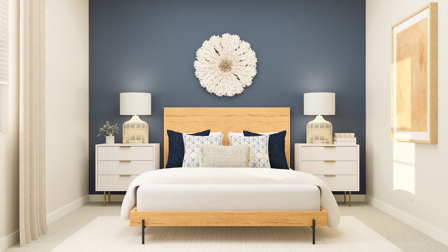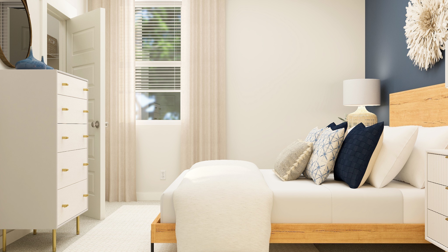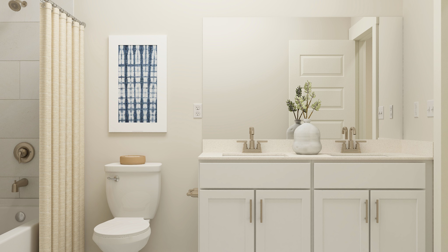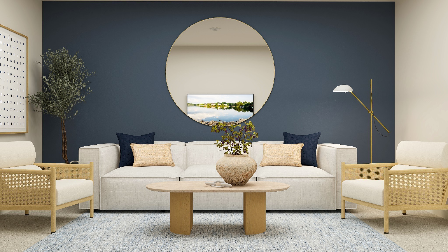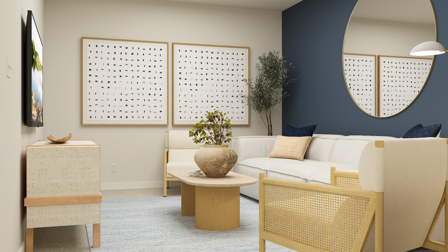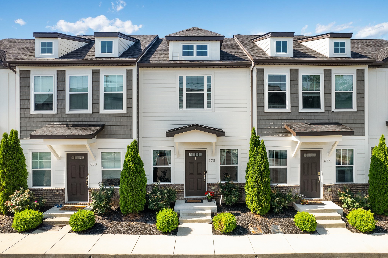9526 70th Loop, OCALA, FL 34481
Property Photos
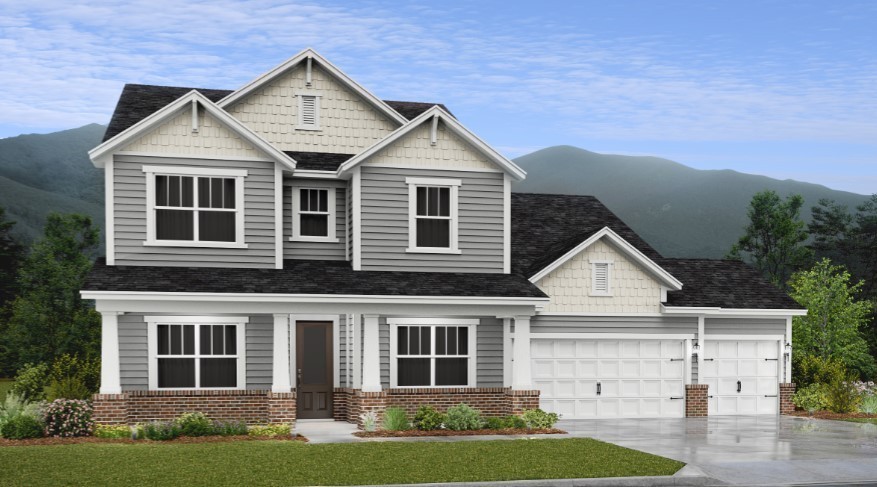
Would you like to sell your home before you purchase this one?
Priced at Only: $537,735
For more Information Call:
Address: 9526 70th Loop, OCALA, FL 34481
Property Location and Similar Properties
- MLS#: OM682291 ( Residential )
- Street Address: 9526 70th Loop
- Viewed: 12
- Price: $537,735
- Price sqft: $151
- Waterfront: No
- Year Built: 2013
- Bldg sqft: 3556
- Bedrooms: 3
- Total Baths: 4
- Full Baths: 3
- 1/2 Baths: 1
- Garage / Parking Spaces: 2
- Days On Market: 127
- Additional Information
- Geolocation: 29.1118 / -82.2726
- County: MARION
- City: OCALA
- Zipcode: 34481
- Subdivision: Stone Crkdel Webb Weston Ph 1
- Provided by: NEXT GENERATION REALTY OF MARION COUNTY LLC
- Contact: Deborah Sumey
- 352-342-9730
- DMCA Notice
-
DescriptionStunning lake views from this morningside lane model located in stone creek by del webb. This home has 3 bedrooms, 3 1/2 baths, flex room and 2 car garage. The home features 20x20 porcelain tile flooring on the diagonal and crown molding throughout main areas. Drywall rounded corners and louvered shutters throughout. Gourmet kitchen has upgraded cabinets, granite countertops, stainless steel appliances, soft close drawers, solar tube, under counter lighting, above cabinet lighting, pendant and recessed lighting. Primary bedroom has ceiling fan. Custom built walk in closet. Primary bath has walk in shower, granite countertop, soft close drawers. Pedestal sink in half bath. Guest bedrooms with ceiling fans. Guest bathrooms have tiled tubs and granite countertops. Whole house gutters. Manot plus water softener with cartridge system. Covered and screened lanai. Custom built storage in garage. Solar exhaust fan in attic. New garage door motor in 2023. New a/c 2023. Beautiful landscaping with stacked stone curbing. Covered front porch. Anderson storm door at front entrance. Come see these fantastic views!
Payment Calculator
- Principal & Interest -
- Property Tax $
- Home Insurance $
- HOA Fees $
- Monthly -
Features
Building and Construction
- Covered Spaces: 0.00
- Exterior Features: Irrigation System, Rain Gutters, Sidewalk
- Flooring: Carpet, Tile
- Living Area: 2604.00
- Roof: Shingle
Garage and Parking
- Garage Spaces: 2.00
- Open Parking Spaces: 0.00
Eco-Communities
- Water Source: Private
Utilities
- Carport Spaces: 0.00
- Cooling: Central Air
- Heating: Central, Electric, Heat Pump
- Pets Allowed: Yes
- Sewer: Private Sewer
- Utilities: Cable Available, Electricity Connected, Fiber Optics, Phone Available, Private, Sewer Connected, Street Lights, Underground Utilities, Water Connected
Amenities
- Association Amenities: Basketball Court, Clubhouse, Fitness Center, Gated, Pickleball Court(s), Pool, Recreation Facilities, Sauna, Shuffleboard Court, Spa/Hot Tub, Tennis Court(s), Trail(s), Wheelchair Access
Finance and Tax Information
- Home Owners Association Fee Includes: Guard - 24 Hour, Common Area Taxes, Pool, Escrow Reserves Fund, Management, Recreational Facilities, Trash
- Home Owners Association Fee: 245.78
- Insurance Expense: 0.00
- Net Operating Income: 0.00
- Other Expense: 0.00
- Tax Year: 2023
Other Features
- Appliances: Built-In Oven, Cooktop, Dishwasher, Disposal, Electric Water Heater, Exhaust Fan, Microwave, Refrigerator, Water Softener
- Association Name: FIRST SERVICES RESIDENTIAL
- Country: US
- Interior Features: Attic Fan, Ceiling Fans(s), Crown Molding, Eat-in Kitchen, High Ceilings, In Wall Pest System, Kitchen/Family Room Combo, Primary Bedroom Main Floor, Stone Counters, Thermostat, Walk-In Closet(s), Window Treatments
- Legal Description: SEC 11 TWP 16 RGE 20 PLAT BOOK 012 PAGE 054 STONE CREEK BY DEL WEBB WESTON PH 1 & 2 LOT 11
- Levels: One
- Area Major: 34481 - Ocala
- Occupant Type: Owner
- Parcel Number: 3489-303-011
- Style: Craftsman
- View: Water
- Views: 12
- Zoning Code: PUD
Similar Properties
Nearby Subdivisions
Candler Hills
Candler Hills East
Candler Hills East E I
Candler Hills East Ph 01 Un B
Candler Hills East Ph 01 Un E
Candler Hills East Ph 1 Un B
Candler Hills East Ph 1 Un H
Candler Hills East Ph I Un Bcd
Candler Hills East Un B Ph 01
Candler Hills East Un E I J
Candler Hills W Kestrel
Candler Hills West
Candler Hills West Stonebridg
Candler Hills West Kestrel
Candler Hills West Pod P R
Candler Hills West Pod Q
Candler Hills West Stonebridge
Candler Hills Westsanctuarys
Chandler Hills
Circle Square Woods
Circle Square Woods 09
Circle Square Woods Tr Y
Circle Square Woods Y
Country Hill Farms
Crescent Rdg Ph Iv
Fountain Fox Farms 02
Kingsland Country Estate
Legendary Trails
Liberty Village
Liberty Village Ph 1
Liberty Vlg Ph 2
Longleaf Rdg Ph Iii
Longleaf Rdg Phase Ii
Marion Oaks Un 10
Not On List
Oak Run
Oak Run Country Club
Oak Run Nbhd 08a
Oak Run Nbrhd 01
Oak Run Nbrhd 02
Oak Run Nbrhd 04
Oak Run Nbrhd 06
Oak Run Nbrhd 08 B
Oak Run Nbrhd 08a
Oak Run Nbrhd 10
Oak Run Nbrhd 12
Oak Run Neighborhood 01
Oak Run Neighborhood 03
Oak Run Neighborhood 04
Oak Run Neighborhood 06
Oak Run Neighborhood 08a
Oak Run Neighborhood 09b
Oak Run Neighborhood 11
Oak Run Nh 11
Oak Run Nieghborhood 08b
Oak Run Woodside Tr
Oak Trace Villas
Ocala Thrbred
On Top Of The World
On Top Of The World Candler
On Top Of The World Avalon
On Top Of The World Longleaf
On Top Of The World Weybourne
On Top Of The World Communitie
On Top Of The World Longleaf R
On Top Of The World Weybourne
On Top Of The World Windsor We
On Top Of The Worldcircle Squa
On Top Of The Worldlong Leaf R
On Topthe World
On Topthe World Avalon Ph 7
On Topthe World Central Repla
On Topthe World Central Sec 03
On Topthe World Central Veste
On Topworld Central Prcl 11
On Topworld Ph 01a Sec 02a
On Topworld Ph 01a Sec A
On Topworld Ph 01b Sec 06
On Topworld Rep Ph 01b Sec
Other
Palm Cay
Pine Run
Pine Run Estate
Pine Run Estates
Pine Run Estates Ii
Pine Run Estates Iii
Rainbow Park
Rainbow Park Sfr Vac
Rainbow Park Un 01
Rainbow Park Un 02
Rainbow Park Un 03
Rainbow Park Un 04
Rainbow Park Un 08
Rainbow Park Un 2
Rainbow Park Un 3
Rainbow Park Un O3
Rainbow Park Vac
Rainbow Pk Un 1
Rainbow Pk Un 2
Rainbow Pk Un 4
Rolling Hills
Rolling Hills 04
Rolling Hills Un 03
Rolling Hills Un 04
Rolling Hills Un 05
Rolling Hills Un 5
Rolling Hills Un Five
Rolling Hills Un Four
Stone Creek
Stone Creek Del Webb Arlingto
Stone Creek Del Webb Silver G
Stone Creek By Del Webb
Stone Creek By Del Webb Lexin
Stone Creek By Del Webb Longl
Stone Creek By Del Webb Santa
Stone Creek By Del Webb Bridle
Stone Creek By Del Webb Fairfi
Stone Creek By Del Webb Longle
Stone Creek By Del Webb Sundan
Stone Creek By Del Webbarlingt
Stone Creek By Del Webbbuckhea
Stone Creek By Del Webblonglea
Stone Creek By Del Webbpinebro
Stone Creek By Del Webbsanta F
Stone Creek By Del Webbsebasti
Stone Creekdel Webb Pinebrook
Stone Crk
Stone Crk By Del Webb Buckhead
Stone Crk By Del Webb Fairfiel
Stone Crk By Del Webb Longleaf
Stone Crk By Del Webb Sandalwo
Stone Crk By Del Webb Saratoga
Stone Crk By Del Webb Sundance
Stone Crk Ph 2a
Stone Crkdel Webb Arlingon Ph
Stone Crkdel Webb Arlington P
Stone Crkdel Webb Weston Ph 1
Stonecreek
Topworld Ph 01a Sec 01
Westwood Acres South
Weybourne Landing
Weybourne Landing On Top Of Th
Weybourne Landing Phase 1b
Weybourne Lndg Ph 1a
Weybourne Lndg Ph 1b
York Hill
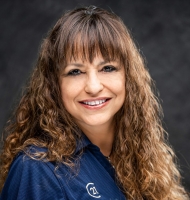
- Marie McLaughlin
- CENTURY 21 Alliance Realty
- Your Real Estate Resource
- Mobile: 727.858.7569
- sellingrealestate2@gmail.com

