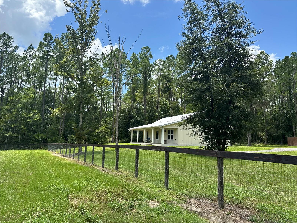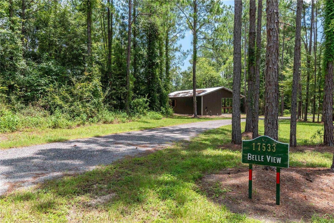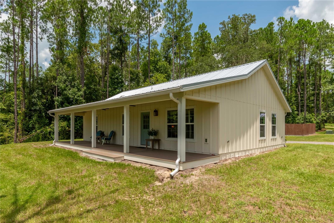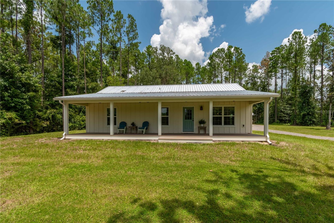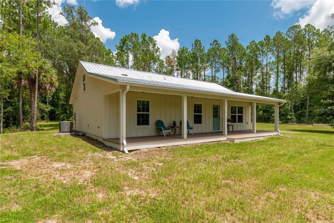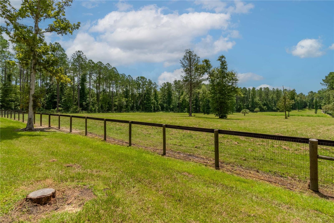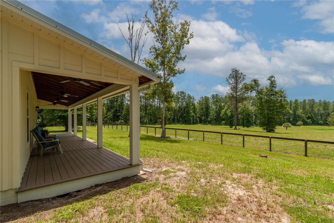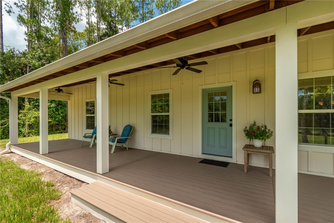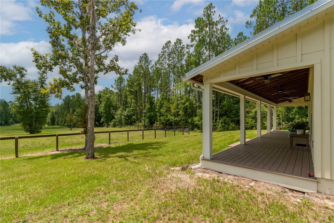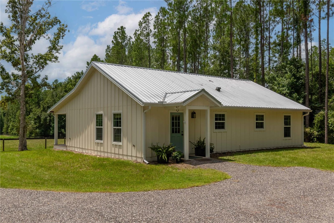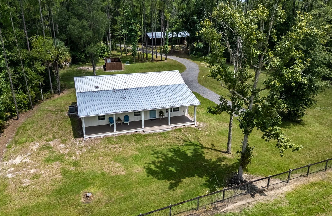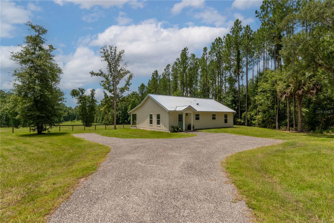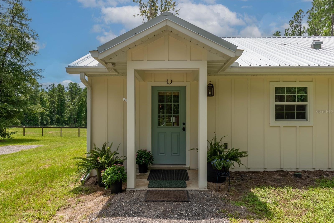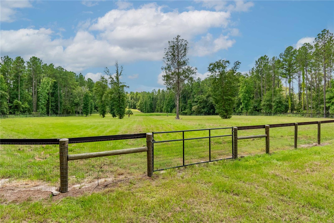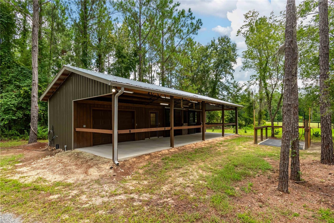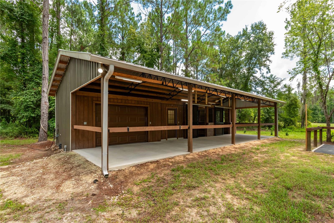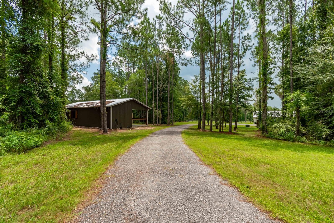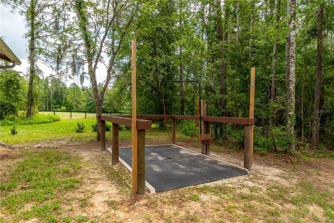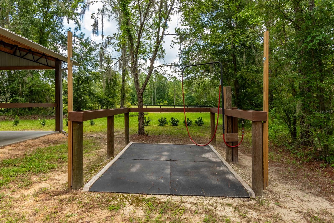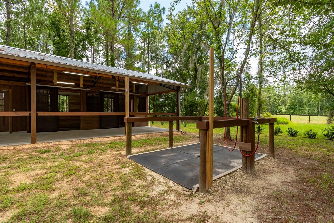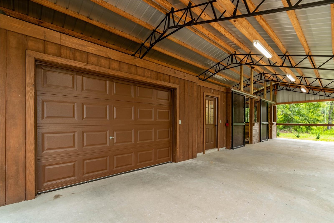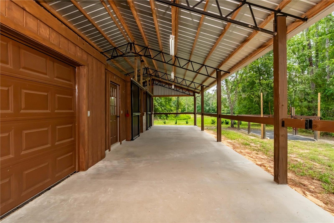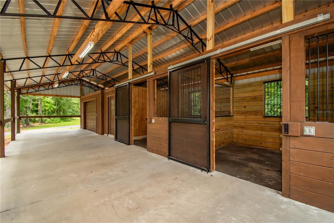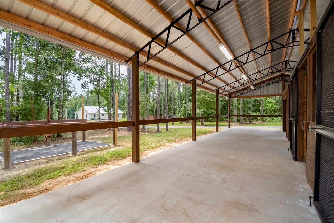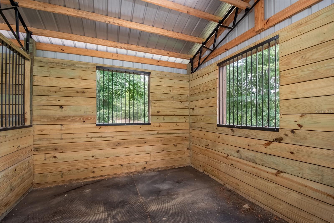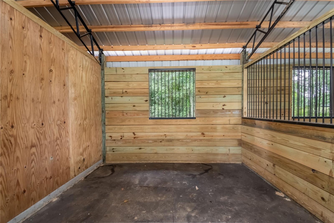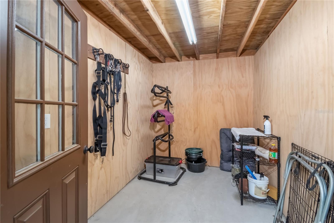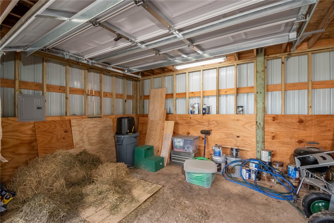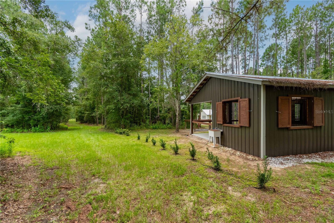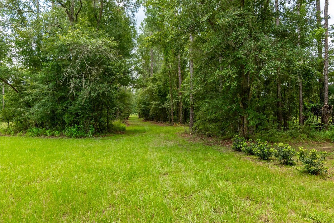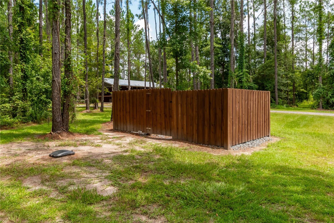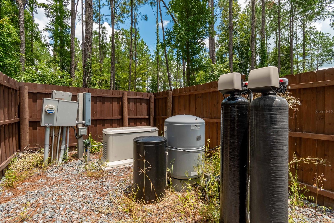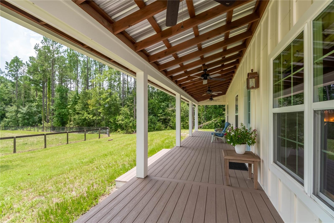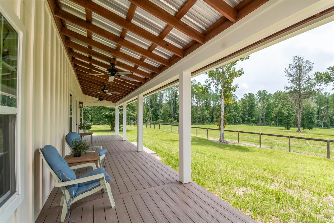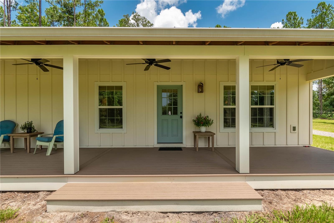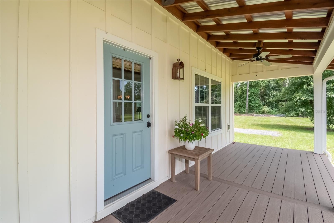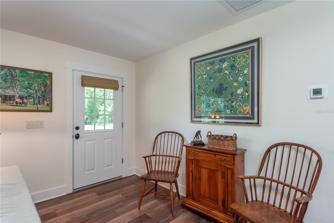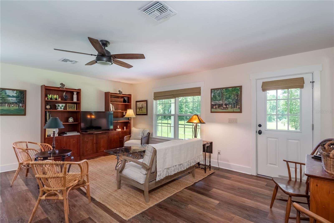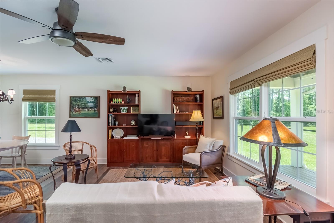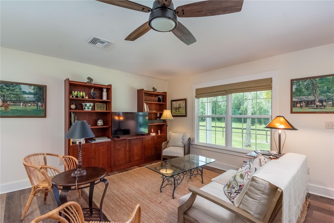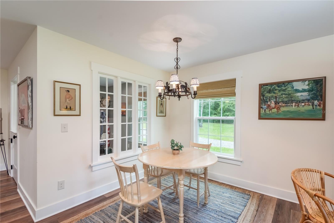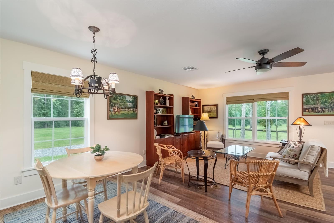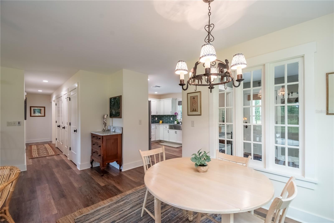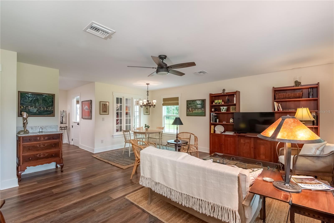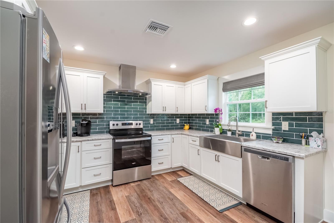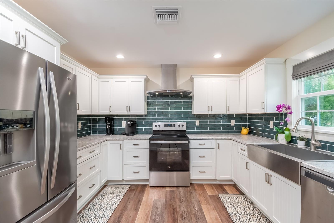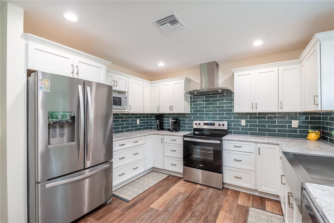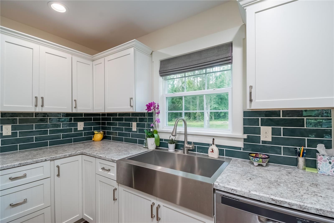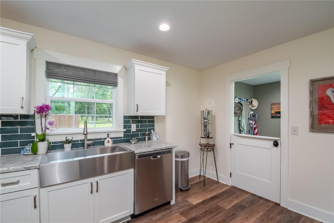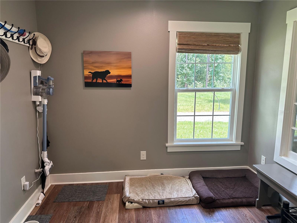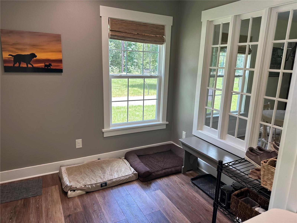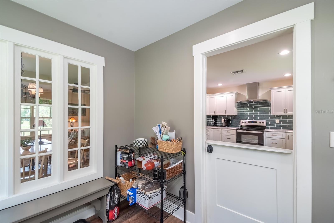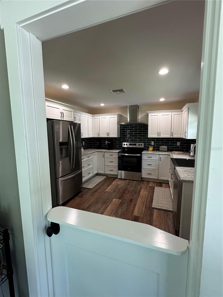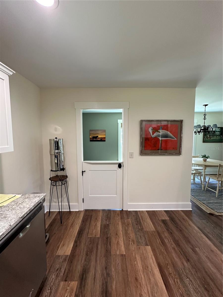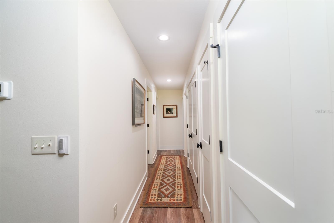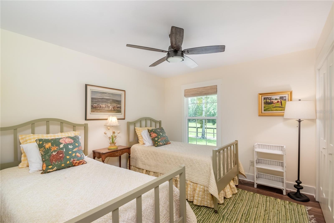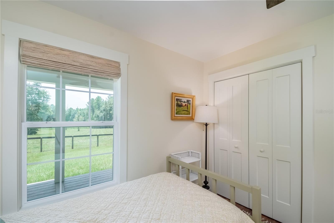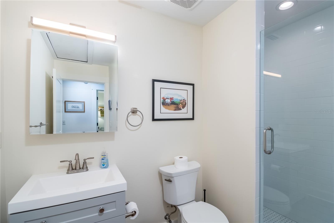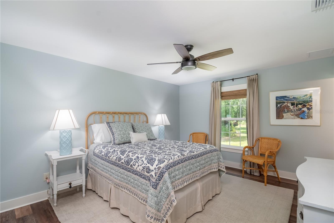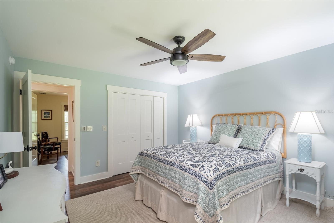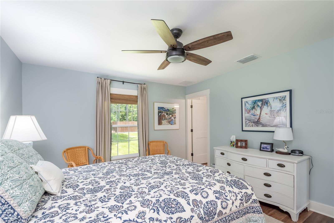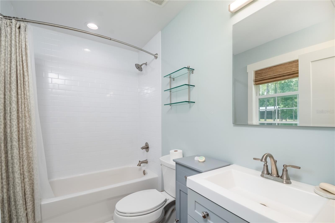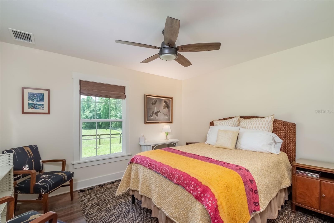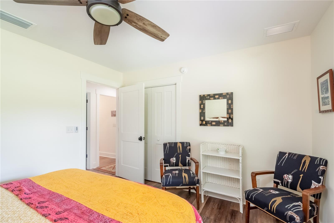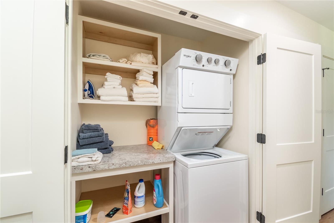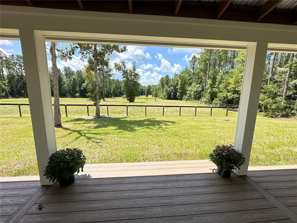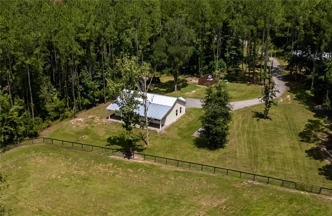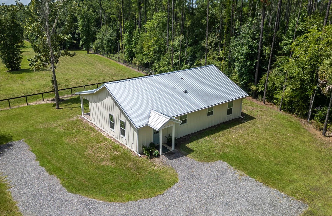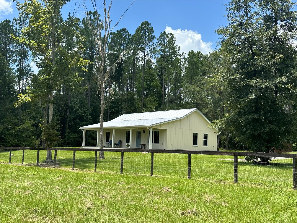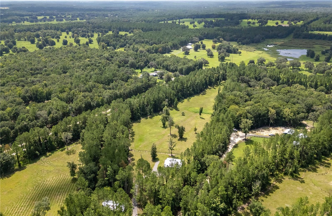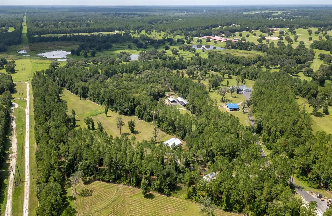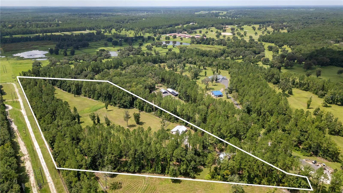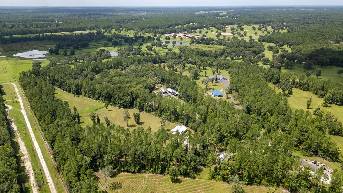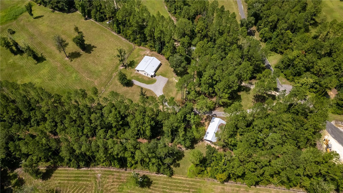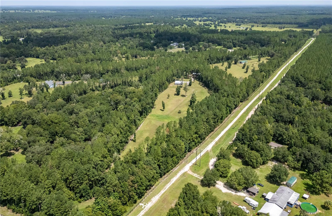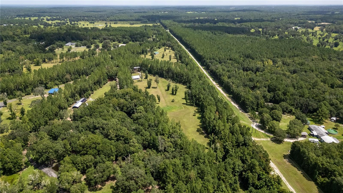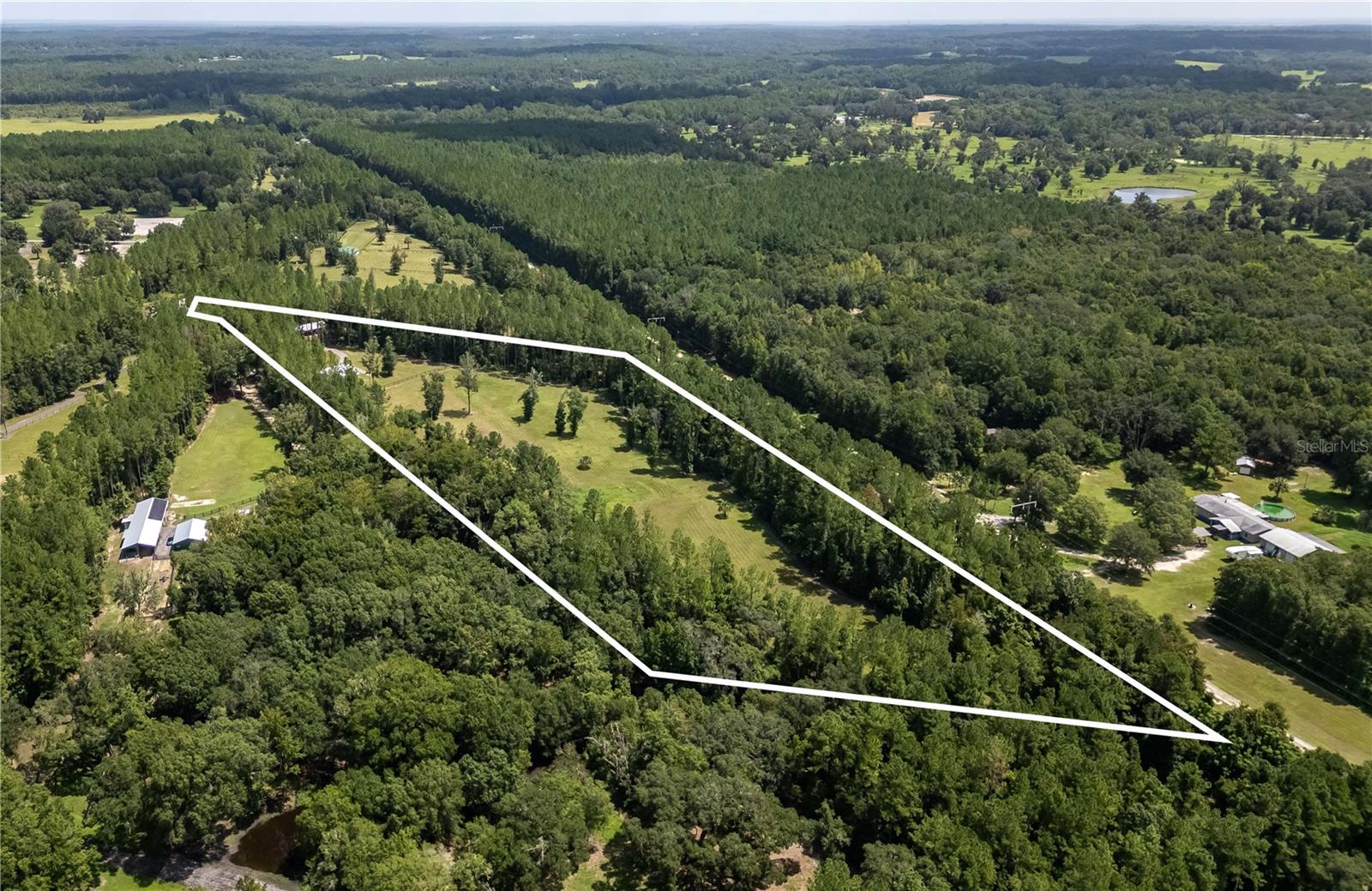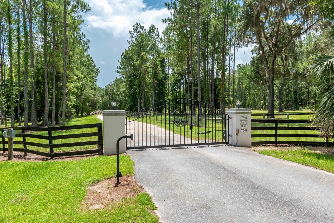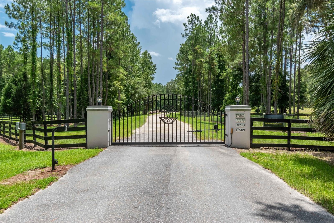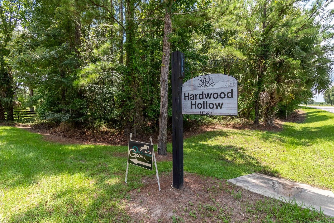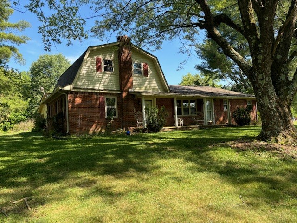17533 110th Court, REDDICK, FL 32686
Property Photos
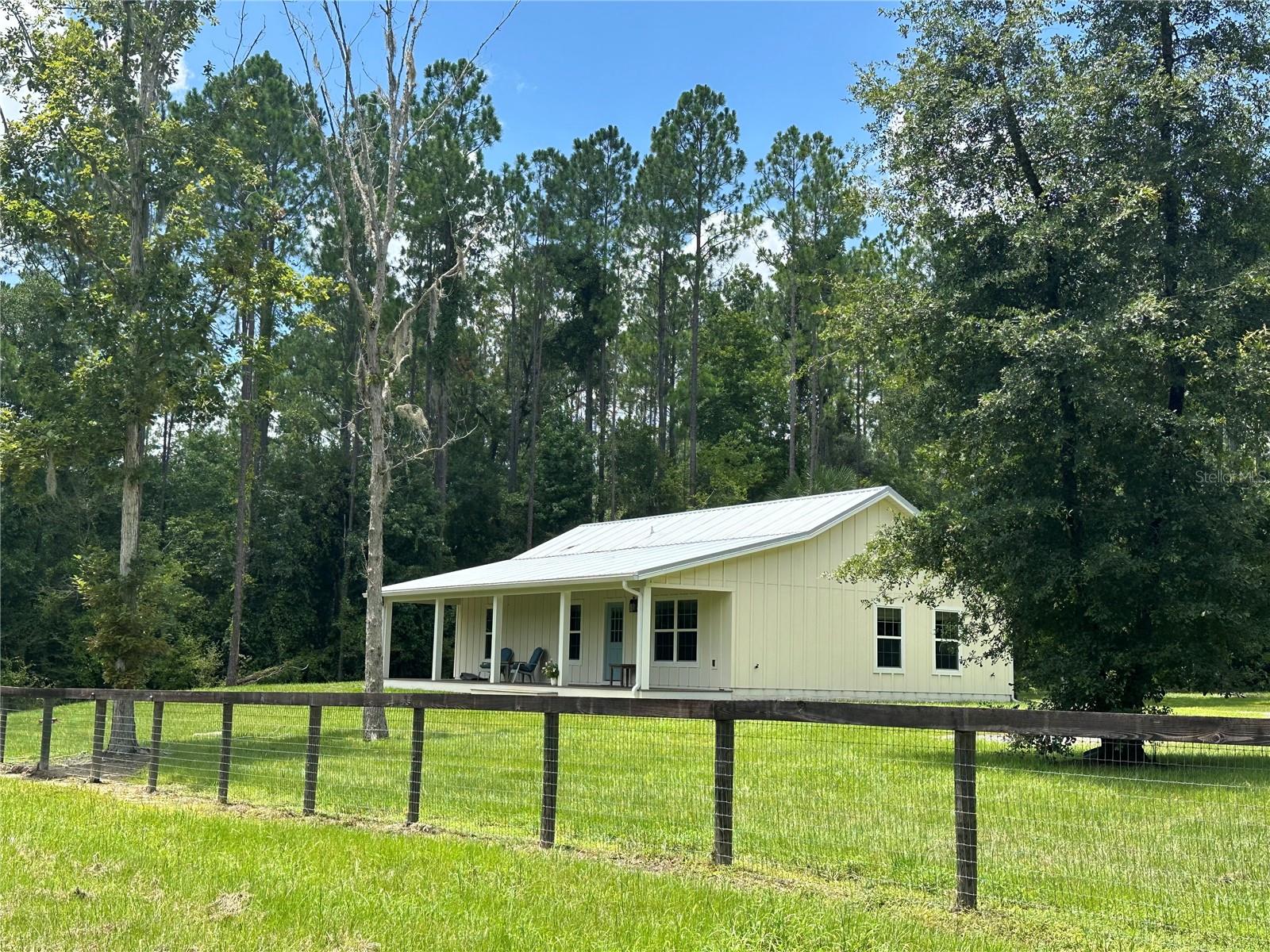
Would you like to sell your home before you purchase this one?
Priced at Only: $795,000
For more Information Call:
Address: 17533 110th Court, REDDICK, FL 32686
Property Location and Similar Properties
- MLS#: OM682422 ( Residential )
- Street Address: 17533 110th Court
- Viewed: 26
- Price: $795,000
- Price sqft: $572
- Waterfront: No
- Year Built: 2022
- Bldg sqft: 1391
- Bedrooms: 3
- Total Baths: 2
- Full Baths: 2
- Days On Market: 152
- Acreage: 10.03 acres
- Additional Information
- Geolocation: 29.3982 / -82.3064
- County: MARION
- City: REDDICK
- Zipcode: 32686
- Subdivision: Hardwood Hollow
- Provided by: SHOWCASE PROPERTIES OF CENTRAL
- Contact: Claire Khuen
- 352-351-4718

- DMCA Notice
-
DescriptionOverlooking 10+ acres of private countryside in the Hardwood Hollow neighborhood of Reddick, this unique farm offers plenty of opportunity for equestrians. Shared common area amenities include cross country jumps, 3+ miles of trails, and a 200 x 150' fiber arena, Hardwood Hollow allows the opportunities to train without the individual burden of upkeep and investment. Perfectly suited for multiple disciplines and skill levels, the farm features a 24 x 48' barn built in 2023 which provides two 12 x 12 matted stalls, a tack room, and a large storage area with a bay door for feed or other equipment, with a nearby wash rack with hot and cold water added ease of care. A large pasture is currently in place, providing ample opportunity to divide it into smaller paddocks if desired. Completed in 2023 by Schatt Construction, this charming farmhouse features a large covered front porch which provides ceiling fans, lots of space for seating, and lovely views of the surrounding farm. Offering a total of 3 bedrooms and 2 baths, the home provides 1391 sqft of space with lots of light and premium LVP flooring throughout. Every window in the home features a stunning view of the farm, making the land as much of a feature inside as it is outside. The combination living and dining room are nice and spacious, with large windows and easy access to the kitchen. If cooking is a passion, the kitchen features lots of counter and cabinet space, lazy susan cupboards in the corners, deep drawers, newer stainless steel appliances, tiled back splash, and a stainless steel farmhouse style sink with a window that looks out towards the stable. Adjacent to the kitchens is a dog room/mudroom, which is separated from the kitchen via an adorable dutch door for added convenience! Each bedroom is a warm and relaxing space with an extra large primary bedroom that includes a private en suite bathroom for added comfort. Added features of note include a water softener, 50 amp RV Hookup, and a whole home Generac generator powered by a 500 gallon propane tank. Both Ocala and Gainesville are just a short, scenic drive from the farm, opening up a variety of shopping, dining, and entertainment both cities. Situated just through the back gate is the super facility of Sweet Dixie South, with the Ocala Jockey Clubnow part of the World Equestrian Center only a few minutes away. This property is an exceptional choice for equestrians seeking the tranquility and thriving community of Central Floridas horse country.
Payment Calculator
- Principal & Interest -
- Property Tax $
- Home Insurance $
- HOA Fees $
- Monthly -
Features
Building and Construction
- Covered Spaces: 0.00
- Exterior Features: Other
- Fencing: Board, Wire
- Flooring: Luxury Vinyl
- Living Area: 1391.00
- Roof: Metal
Property Information
- Property Condition: Completed
Garage and Parking
- Garage Spaces: 0.00
Eco-Communities
- Water Source: Well
Utilities
- Carport Spaces: 0.00
- Cooling: Central Air
- Heating: Heat Pump
- Pets Allowed: Yes
- Sewer: Septic Tank
- Utilities: Electricity Connected, Water Connected
Finance and Tax Information
- Home Owners Association Fee: 300.00
- Net Operating Income: 0.00
- Tax Year: 2023
Other Features
- Appliances: Dishwasher, Dryer, Electric Water Heater, Microwave, Refrigerator, Washer, Water Softener
- Association Name: Dorothy Crowell
- Country: US
- Furnished: Negotiable
- Interior Features: Living Room/Dining Room Combo, Primary Bedroom Main Floor
- Legal Description: SEC 33 TWP 12 RGE 20 HARDWOOD HOLLOW BCC EASEMENT 001 PAGE 010 TRACT 3 DESC AS FOLLOWS: COM AT NE COR OF SEC 33 TH ALG E BDY OF SEC 33 TH S 00-56-36 W 33.12 FT TH S 00-13-29 W 3011.54 FT TO POB TH S 00-13-29 W 943.72 FT TO SE COR OF NE 1/4 OF SE 1/4 OF SEC 33 TH N 42-40-45 W 572.02 FT TH N 07-23-20 W 1022.47 FT TH N 32-36-53 W 60 FT TH N 27-22-35 E 40.03 FT TH S 42-56-38 E 788.06 FT TO POB. TOGETHER WITH A 60 FT NON EXCLUSIVE PRIVATE ROADWAY & UTILITY EASEMENT: COM AT NE COR OF SEC 33 TH S 00-56 -36 W 33.12 FT TH S 85-25-47 W 133.96 FT TO POB TH S 19-27-48 E 304.25 FT TO PT OF CURVATURE OF A CURVE CONCAVE WLY HAVING A RAD OF 530 FT & CENTRAL ANGLE OF 19-41-18 & CHORD BEARING & DIS OF S 09-37-09 E 181.23 FT TH SELY ALG ARC OF CURVE A DIS
- Levels: One
- Area Major: 32686 - Reddick
- Occupant Type: Owner
- Parcel Number: 01977-002-03
- Possession: Close of Escrow
- Views: 26
- Zoning Code: A1
Similar Properties
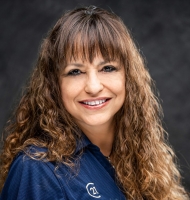
- Marie McLaughlin
- CENTURY 21 Alliance Realty
- Your Real Estate Resource
- Mobile: 727.858.7569
- sellingrealestate2@gmail.com

