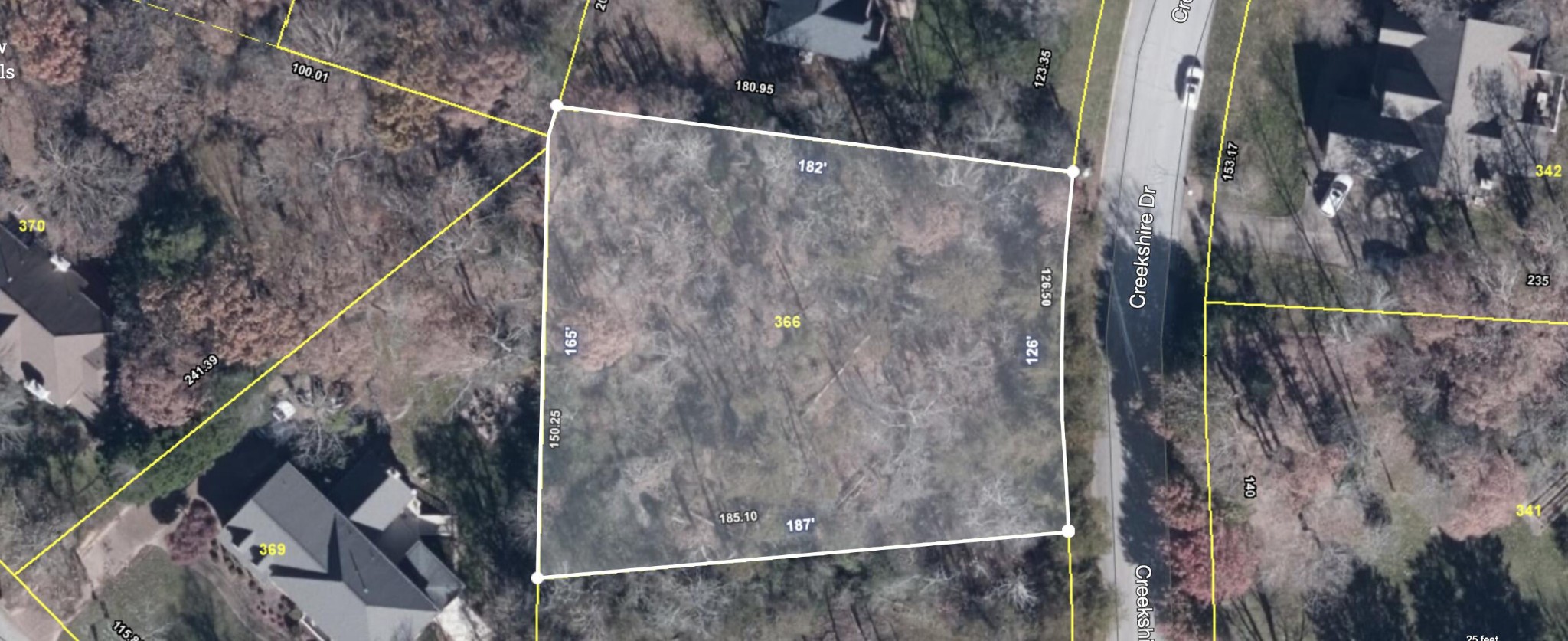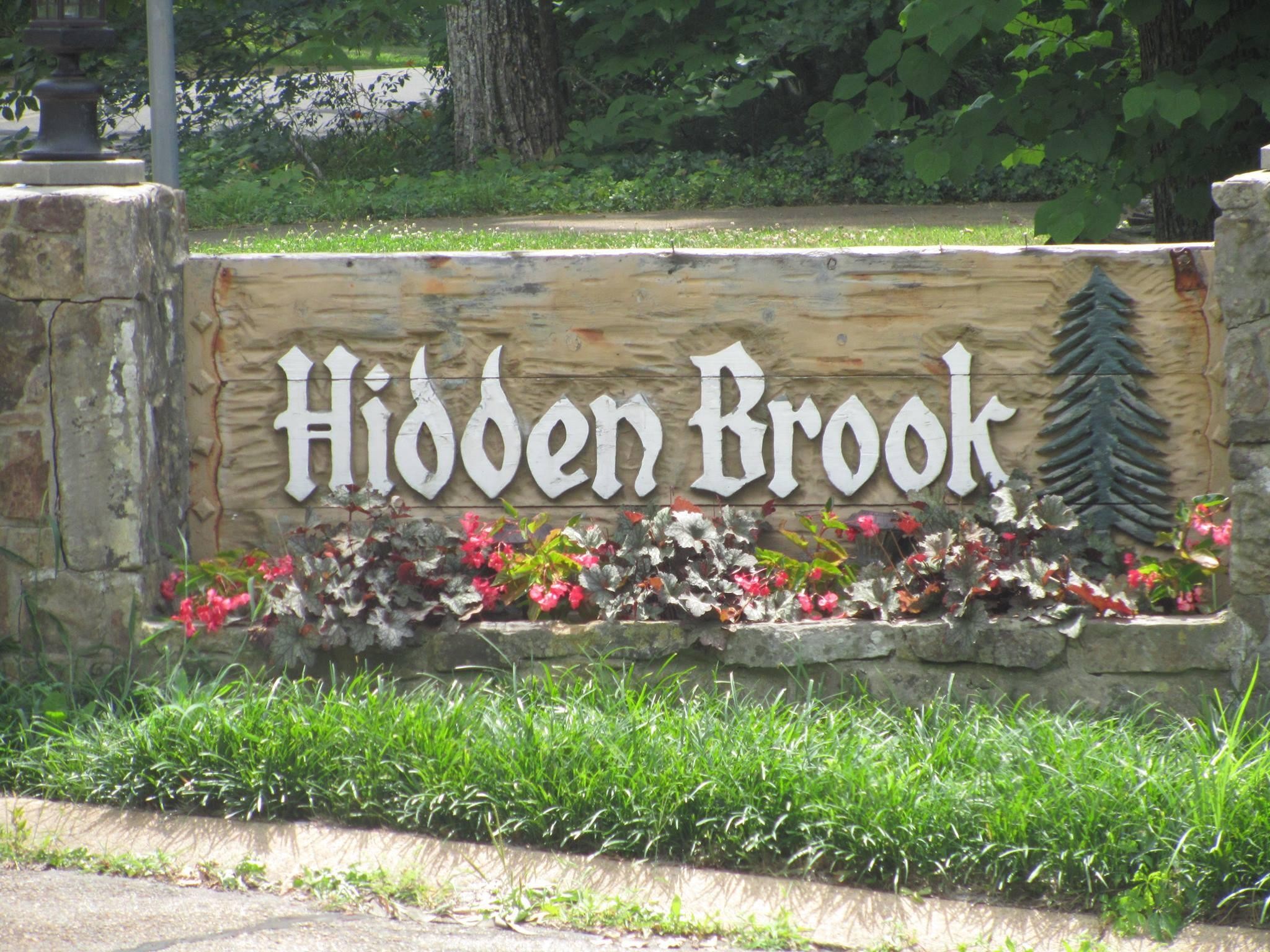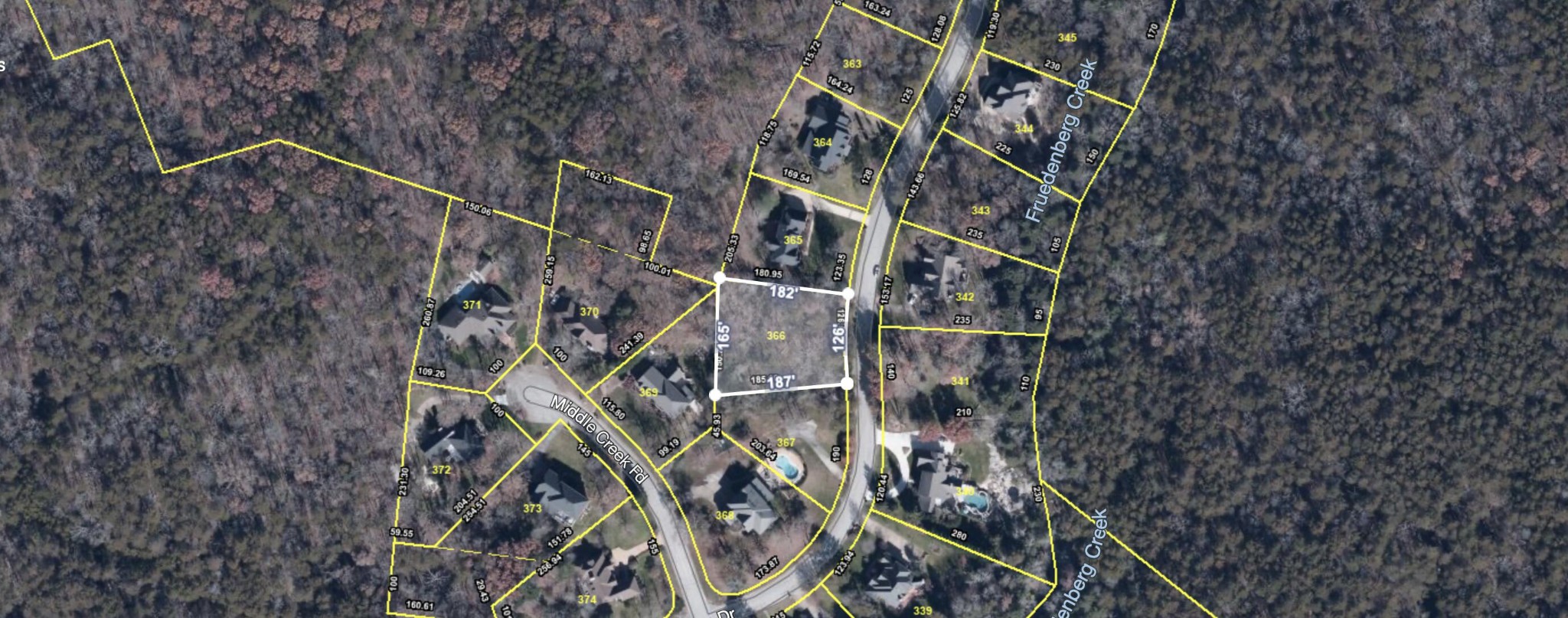574 65th Terrace, OCALA, FL 34472
Property Photos
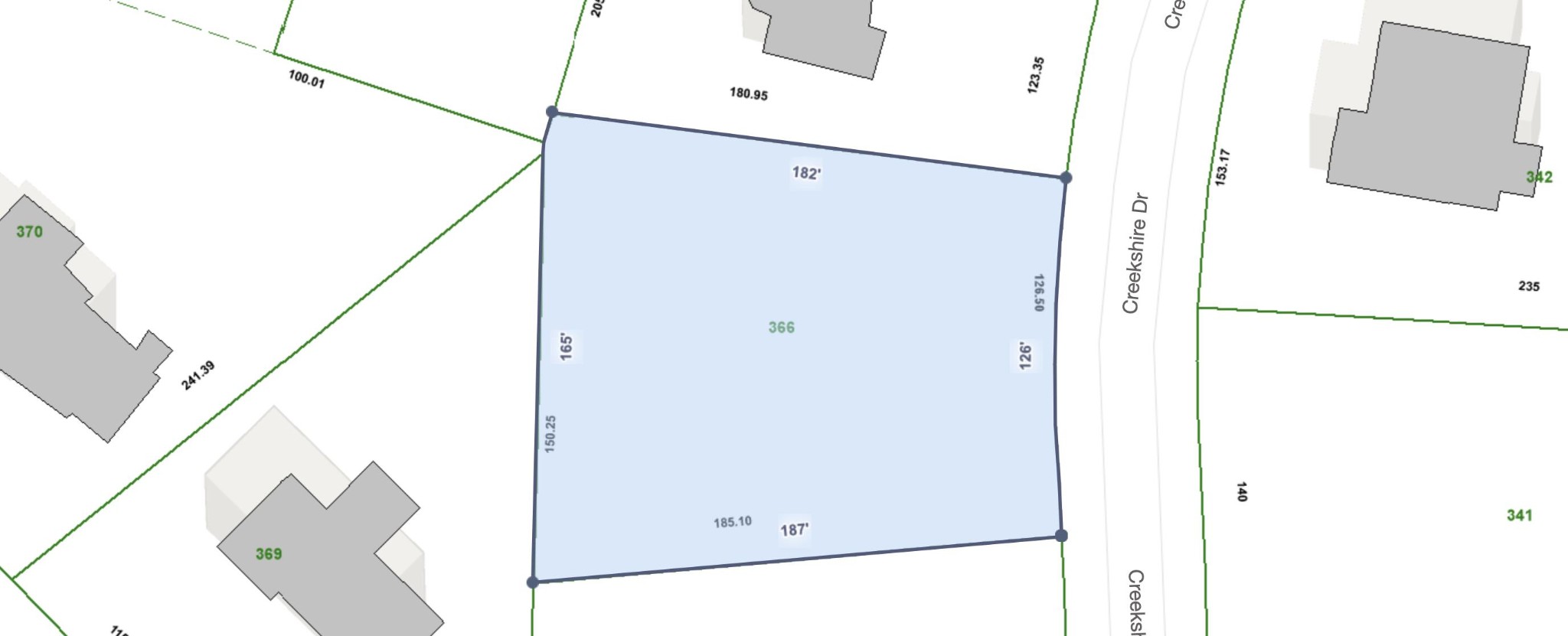
Would you like to sell your home before you purchase this one?
Priced at Only: $380,000
For more Information Call:
Address: 574 65th Terrace, OCALA, FL 34472
Property Location and Similar Properties
- MLS#: OM682924 ( Residential )
- Street Address: 574 65th Terrace
- Viewed: 6
- Price: $380,000
- Price sqft: $140
- Waterfront: No
- Year Built: 2020
- Bldg sqft: 2715
- Bedrooms: 4
- Total Baths: 2
- Full Baths: 2
- Garage / Parking Spaces: 2
- Days On Market: 148
- Additional Information
- Geolocation: 29.1813 / -82.0431
- County: MARION
- City: OCALA
- Zipcode: 34472
- Subdivision: Deer Path North
- Provided by: PROFESSIONAL REALTY OF OCALA
- Contact: Steph Hopson
- 352-421-9183

- DMCA Notice
-
DescriptionStep into luxury with this exceptional Murphy Kaufman custom home, a true masterpiece of design and craftsmanship. This four bedroom, two bathroom gem offers unparalleled elegance and comfort in a prime location with no rear neighbors. The striking exterior features custom Hardie siding, classic shutters, and iron rod fencing, all complemented by a fresh color palette and lush mulch beds. Inside, the open floor plan is anchored by durable luxury vinyl plank flooring thats both waterproof and scratch resistant, setting the stage for an exceptional living experience. The gourmet kitchen is a chefs delight, boasting a large island with shiplap front, premium 42" cabinetry, soft close drawers, floating shelves, and top of the line stainless steel appliances, including a built in microwave drawer and farmhouse sink. Elegant quartz countertops and a stylish tile backsplash complete the look. The spacious master suite, located at the north end of the house, features a luxurious walk in closet with a custom closet system and a spa like bath with his and her sinks, a large roman shower, and a convenient toe shelf. Additional highlights include a large laundry room with a wash sink and a two car garage with attic storage. Enjoy outdoor living on the covered patio with a serene conservation view and privacy provided by aluminum wrought iron fencing. At just four years old, this home offers the ultimate in modern construction and custom quality, combining the peace of mind of new construction with the distinctive charm and high end finishes of a Murphy Kaufman home. Dont miss the chance to make this stunning property yoursschedule a tour today!
Payment Calculator
- Principal & Interest -
- Property Tax $
- Home Insurance $
- HOA Fees $
- Monthly -
Features
Building and Construction
- Covered Spaces: 0.00
- Exterior Features: Lighting, Rain Gutters, Sliding Doors
- Flooring: Carpet, Tile, Vinyl
- Living Area: 1981.00
- Roof: Shingle
Garage and Parking
- Garage Spaces: 2.00
Eco-Communities
- Water Source: Public
Utilities
- Carport Spaces: 0.00
- Cooling: Central Air
- Heating: Central
- Pets Allowed: Yes
- Sewer: Public Sewer
- Utilities: Cable Available, Cable Connected, Fiber Optics, Fire Hydrant, Water Connected
Finance and Tax Information
- Home Owners Association Fee Includes: Other
- Home Owners Association Fee: 34.57
- Net Operating Income: 0.00
- Tax Year: 2023
Other Features
- Appliances: Dishwasher, Electric Water Heater, Microwave, Range, Range Hood, Refrigerator
- Association Name: Brad Young
- Association Phone: 352-387-2387
- Country: US
- Interior Features: Ceiling Fans(s), Eat-in Kitchen, Kitchen/Family Room Combo, Open Floorplan, Solid Surface Counters, Walk-In Closet(s), Window Treatments
- Legal Description: SEC 18 TWP 15 RGE 23 PLAT BOOK 013 PAGE 130 DEER PATH NORTH LOT 27
- Levels: One
- Area Major: 34472 - Ocala
- Occupant Type: Vacant
- Parcel Number: 31870-027-00
- Zoning Code: PUD
Nearby Subdivisions
Churchill
Deer Path
Deer Path Estate
Deer Path Estates
Deer Path North
Deer Path North Ph 2
Deer Path Ph 01
Deer Path Ph 1
Diamond Club
Florida Heights
Lake Diamond
Lake Diamond Golf Cc Ph 01
Lake Diamond Golf Cc Ph 02
Lake Diamond Golf Cc Ph 04
Lake Diamond Golf Country Clu
Lake Diamond North
Leeward Air Ranch Un 2
Leeward Air Rch
Not On List
Rolling Greens East West
Silver Spg Shores Un 04
Silver Spg Shores Un 12
Silver Spg Shores Un 17
Silver Spgs Estate
Silver Spgs Shores
Silver Spgs Shores 01 Un 17
Silver Spgs Shores 02
Silver Spgs Shores 09
Silver Spgs Shores 16
Silver Spgs Shores 17
Silver Spgs Shores 22
Silver Spgs Shores 23
Silver Spgs Shores 25
Silver Spgs Shores 26
Silver Spgs Shores 28
Silver Spgs Shores 32
Silver Spgs Shores 4
Silver Spgs Shores 43
Silver Spgs Shores Un 01
Silver Spgs Shores Un 02
Silver Spgs Shores Un 03
Silver Spgs Shores Un 04
Silver Spgs Shores Un 07
Silver Spgs Shores Un 09
Silver Spgs Shores Un 1
Silver Spgs Shores Un 12
Silver Spgs Shores Un 13
Silver Spgs Shores Un 16
Silver Spgs Shores Un 17
Silver Spgs Shores Un 18
Silver Spgs Shores Un 19
Silver Spgs Shores Un 2
Silver Spgs Shores Un 20
Silver Spgs Shores Un 21
Silver Spgs Shores Un 23
Silver Spgs Shores Un 24
Silver Spgs Shores Un 26
Silver Spgs Shores Un 27
Silver Spgs Shores Un 28
Silver Spgs Shores Un 32
Silver Spgs Shores Un 33
Silver Spgs Shores Un 34
Silver Spgs Shores Un 40
Silver Spgs Shores Un 42
Silver Spgs Shores Un 43
Silver Spgs Shores Un 47
Silver Spgs Shores Un 50
Silver Spgs Shores Un 51
Silver Spgs Shores Un 65
Silver Spgs Shores Un 66
Silver Spgs Shores Un 68
Silver Spgs Shores Un 7
Silver Spgs Shores Un 9
Silver Spgs Shores Un No13
Silver Spgs Shores Unti 11
Silver Spgs Shroes Un 11
Silver Spring Shores
Silver Springs
Silver Springs Shores
Silver Springs Shores Un 20
Silver Springs Shores Unit 13
Silver Springs Shores Unit 17
Silver Springs Shores Unit 26
Slvr Spgs Sh N
Slvr Spgs Sh S
Spgs Shores Un 47
Turning Leaf
X
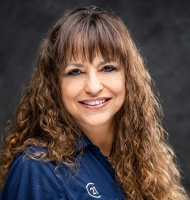
- Marie McLaughlin
- CENTURY 21 Alliance Realty
- Your Real Estate Resource
- Mobile: 727.858.7569
- sellingrealestate2@gmail.com

