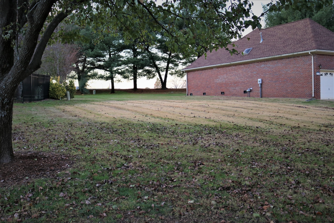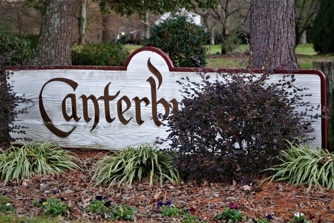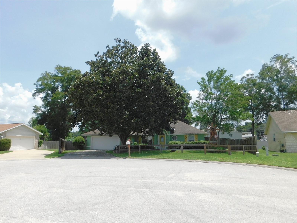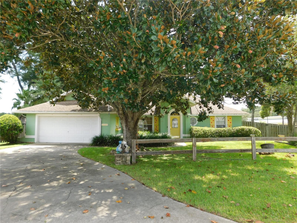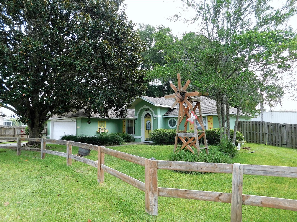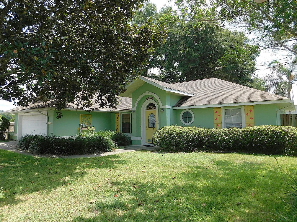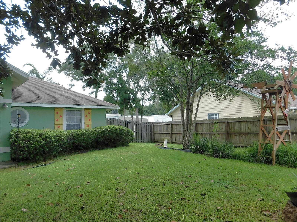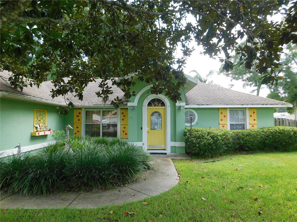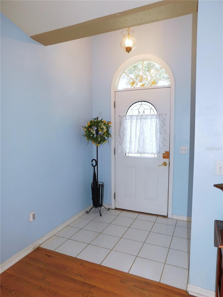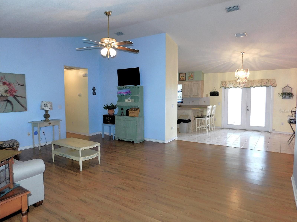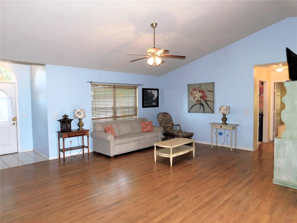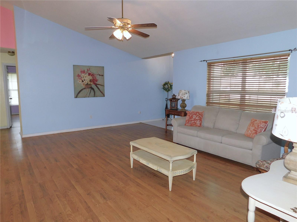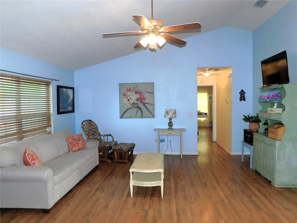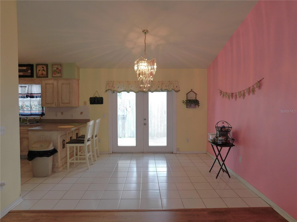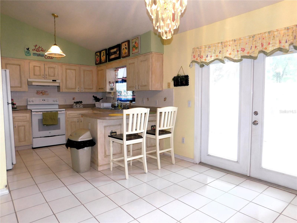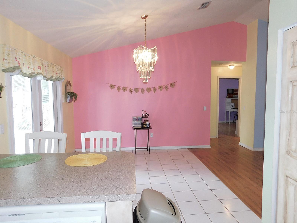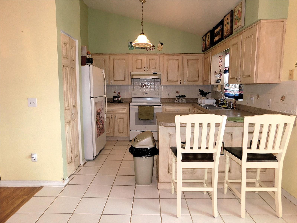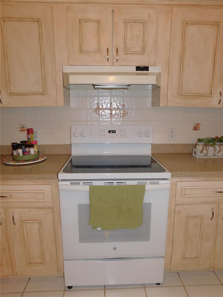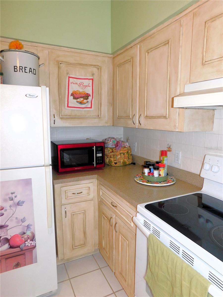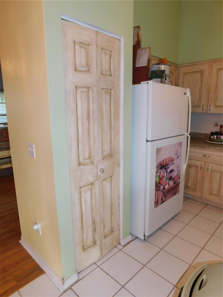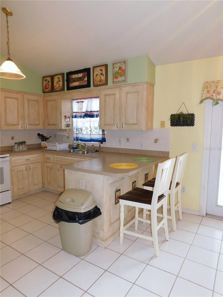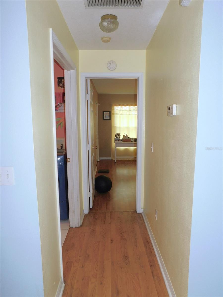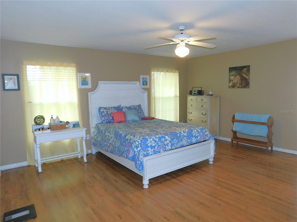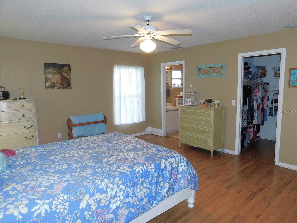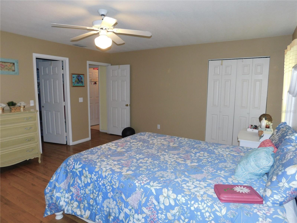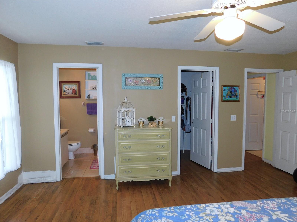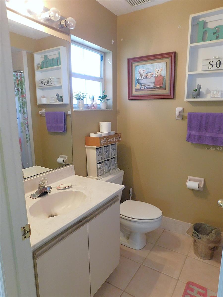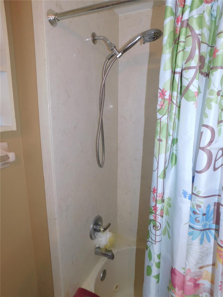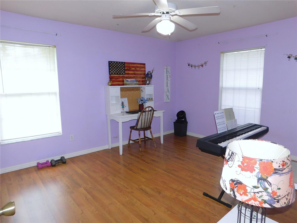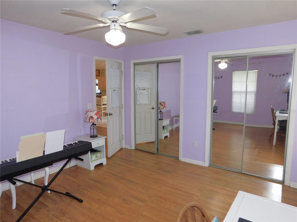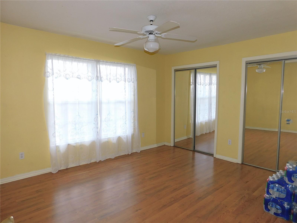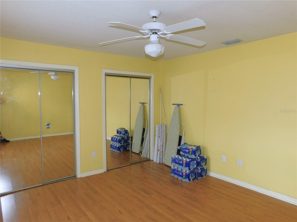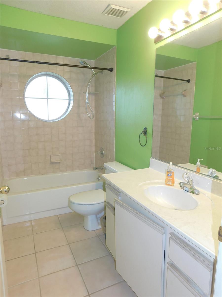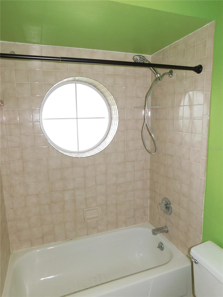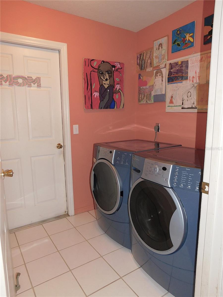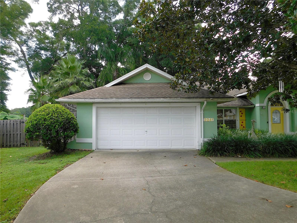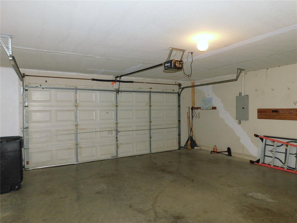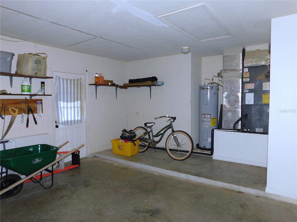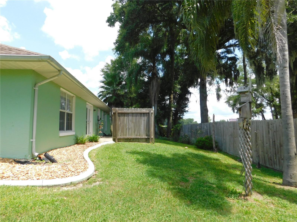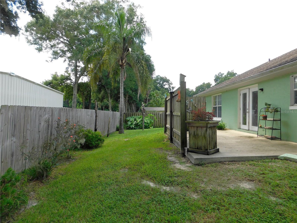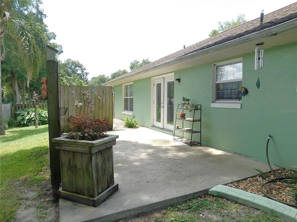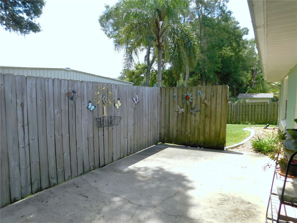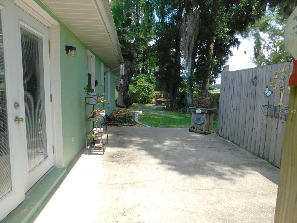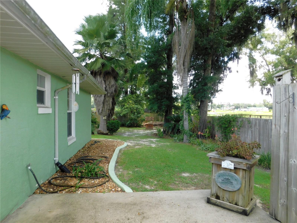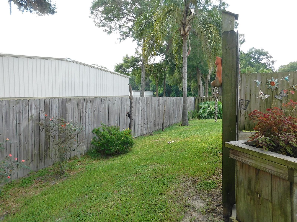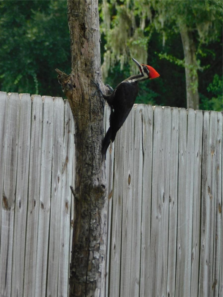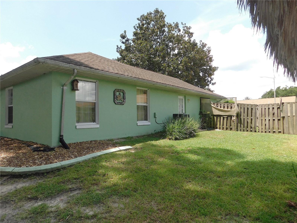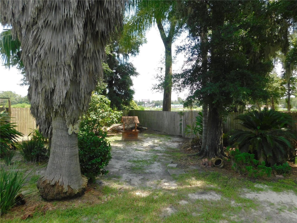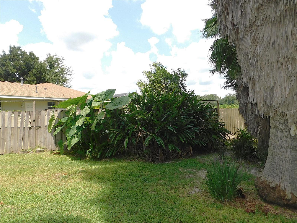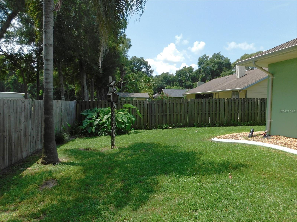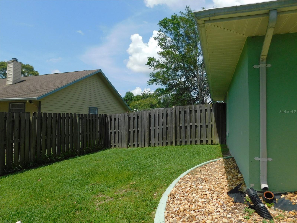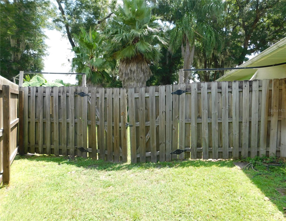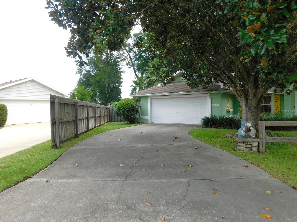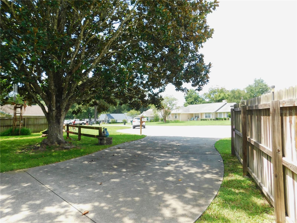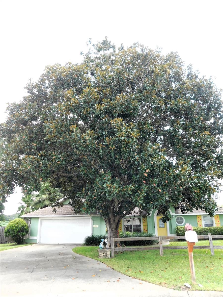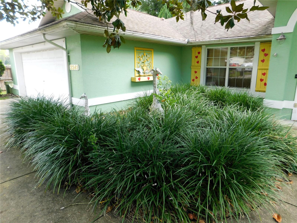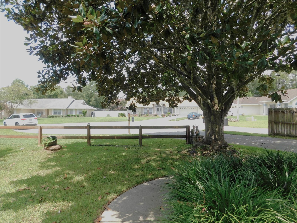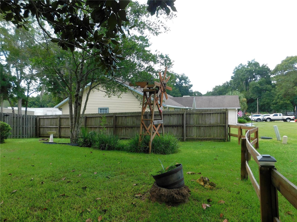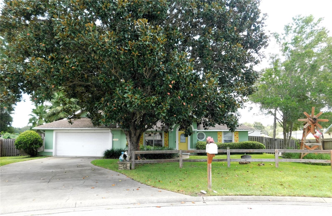3241 56th Terrace, OCALA, FL 34480
Property Photos
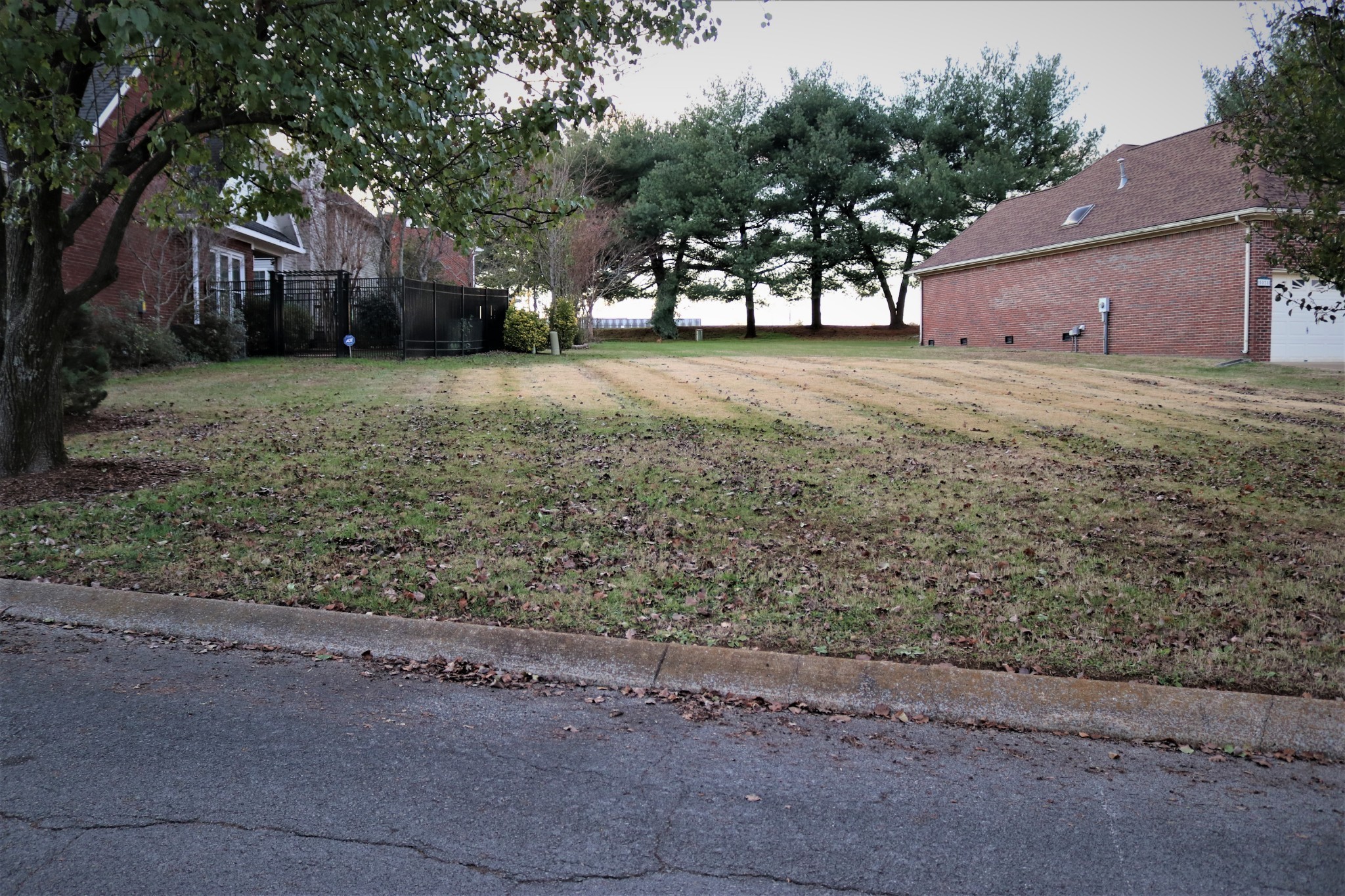
Would you like to sell your home before you purchase this one?
Priced at Only: $269,900
For more Information Call:
Address: 3241 56th Terrace, OCALA, FL 34480
Property Location and Similar Properties
- MLS#: OM683040 ( Residential )
- Street Address: 3241 56th Terrace
- Viewed: 4
- Price: $269,900
- Price sqft: $123
- Waterfront: No
- Year Built: 1992
- Bldg sqft: 2187
- Bedrooms: 3
- Total Baths: 2
- Full Baths: 2
- Garage / Parking Spaces: 2
- Days On Market: 114
- Additional Information
- Geolocation: 29.1556 / -82.0552
- County: MARION
- City: OCALA
- Zipcode: 34480
- Subdivision: Indian Pines
- Provided by: COLDWELL BANKER ELLISON REALTY O
- Contact: Cathy Robinson, PA
- 352-732-8350
- DMCA Notice
-
DescriptionLocated on a private cul de sac!!! This 3br/2ba/2ga split floor plan home has a grand tiled entryway which brings you into a huge living room with a vaulted ceiling and laminated floors. The tiled kitchen has lots of cabinets, counter space, eat at bar & pantry. The tiled dining area has french doors to an private open patio. The spacious primary bedroom has laminated floors along with walk in closet plus wall closet & full bath with jetted tub/shower combo. The guest bedrooms both have laminated floors plus 2 sets of wall mirrored closets. The tiled inside laundry rm with access to the double garage with auto opener, storage space & side yard access door. Lush & mature landscaping in the privacy fenced backyard a private side garden area newer water heater cute curb appeal with a huge magnolia tree in the front yard a must see!!!
Payment Calculator
- Principal & Interest -
- Property Tax $
- Home Insurance $
- HOA Fees $
- Monthly -
Features
Building and Construction
- Covered Spaces: 0.00
- Exterior Features: French Doors, Rain Gutters
- Flooring: Laminate, Tile
- Living Area: 1703.00
- Roof: Shingle
Garage and Parking
- Garage Spaces: 2.00
- Open Parking Spaces: 0.00
Eco-Communities
- Water Source: Public
Utilities
- Carport Spaces: 0.00
- Cooling: Central Air
- Heating: Central, Electric
- Sewer: Septic Tank
- Utilities: Cable Connected, Electricity Connected, Water Connected
Finance and Tax Information
- Home Owners Association Fee: 0.00
- Insurance Expense: 0.00
- Net Operating Income: 0.00
- Other Expense: 0.00
- Tax Year: 2023
Other Features
- Appliances: Dishwasher, Electric Water Heater, Range, Range Hood, Refrigerator
- Country: US
- Interior Features: Ceiling Fans(s), Eat-in Kitchen, Split Bedroom, Vaulted Ceiling(s), Walk-In Closet(s)
- Legal Description: SEC 25 TWP 15 RGE 22 PLAT BOOK 001 PAGE 133 INDIAN PINES 1ST ADDITION BLK B LOT 6
- Levels: One
- Area Major: 34480 - Ocala
- Occupant Type: Owner
- Parcel Number: 29700-002-06
- Zoning Code: R1
Nearby Subdivisions
Arbors
Belleair
Bellechase Laurels
Bellechase Oak Hammock
Bellechase Villas
Bellechase Willows
Bellechase Woodlands
Big Rdg Acres
Carriage Trail
Carriage Trail Un 02
Citrus Park
Clines Add
Copperleaf
Country Clubocala Un 01
Country Clubocala Un 02
Country Estate
Dalton Woods
Falls Of Ocala
Florida Orange Grove Corp
Golden Glen
Hawks Lndg
Hi Cliff Heights
Hicliff Heights
High Pointe
Huntington Rev Ptn
Indian Meadows
Indian Pine
Indian Pines
Indian Pines Add 01
Indian Pines V
Indian Trls
Kozicks
Legendary Trls
Magnolia Forest
Magnolia Grove
Magnolia Manor
Magnolia Pointe
Magnolia Pointe Ph 01
Magnolia Pointe Ph 2
Magnolia Villa East
Magnolia Villas East
Magnolia Villas West
Mcateer Acres First Add
No Sub
No Subdivision
None
Oak Hill
Oakhurst 01
Other
Quail Rdg
Sabal Park
Shadow Woods Add 01
Shadow Woods Second Add
Silver Spgs Shores
Silver Spgs Shores 24
Silver Spgs Shores 25
Silver Spgs Shores Un 10
Silver Spgs Shores Un 24
Silver Spgs Shores Un 25
Silver Spgs Shores Un 55
Silver Springs Shores
Sleepy Hollow
South Oak
Summercrest
Summerton South
Sun Tree
Suntree Sec 02
Turning Hawk Ranch Un 02
Vinings
Westgate
Whisper Crest
Whispering Pines Add Lts 294 2
Willow Oaks Un 01
Wineberry
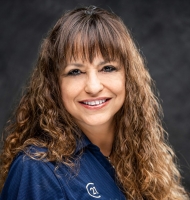
- Marie McLaughlin
- CENTURY 21 Alliance Realty
- Your Real Estate Resource
- Mobile: 727.858.7569
- sellingrealestate2@gmail.com

