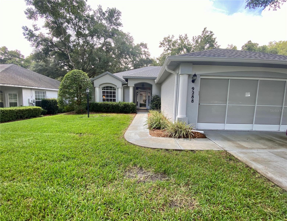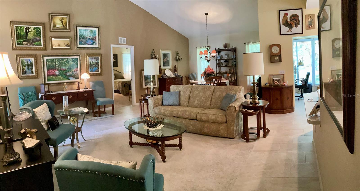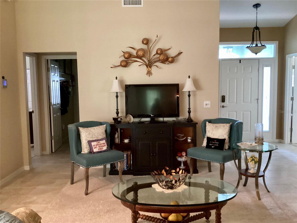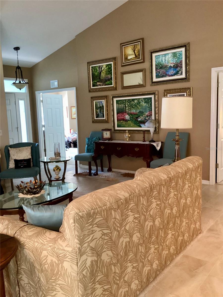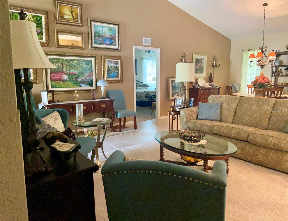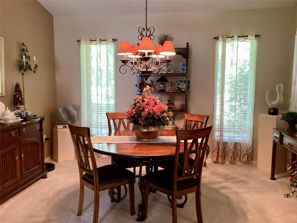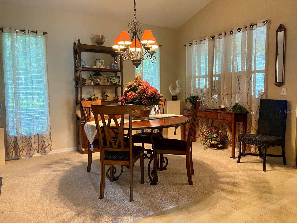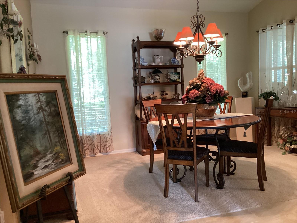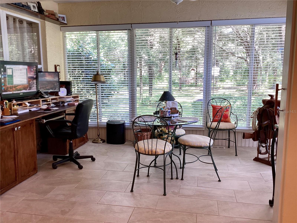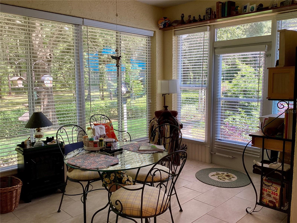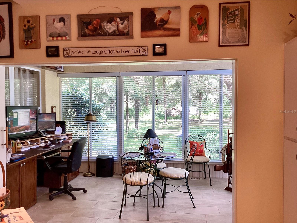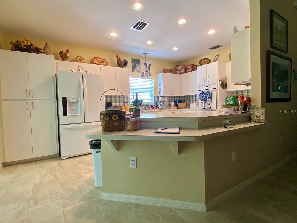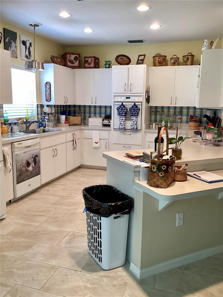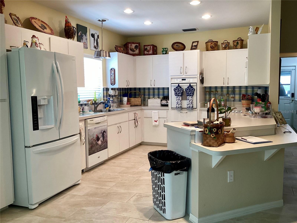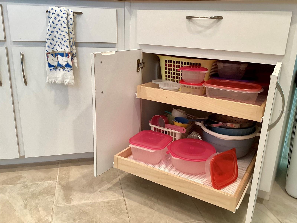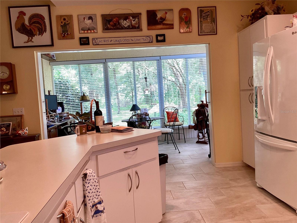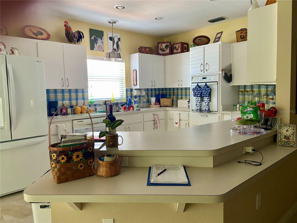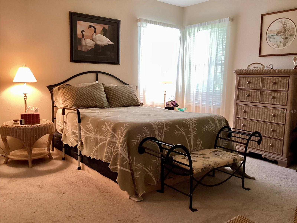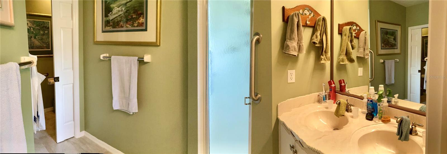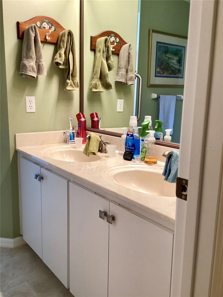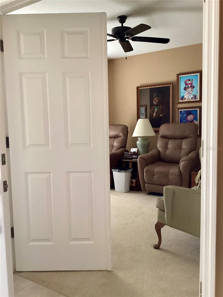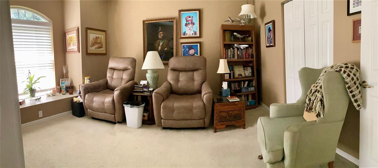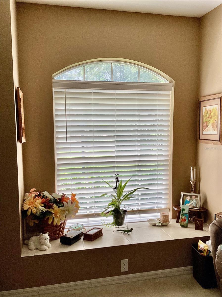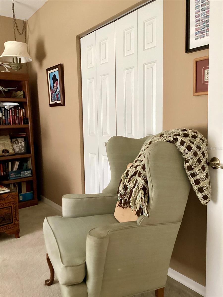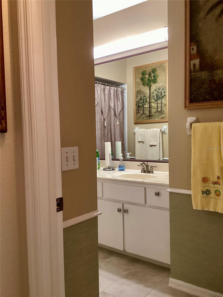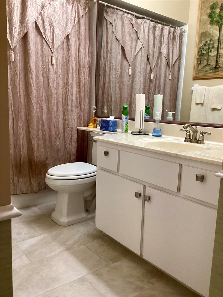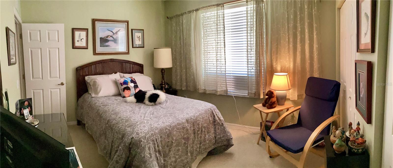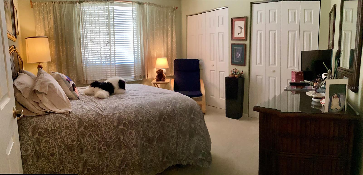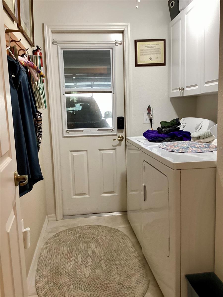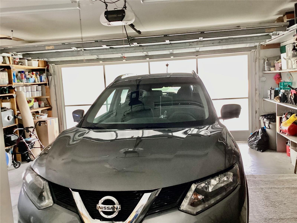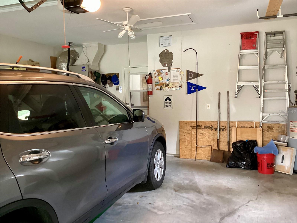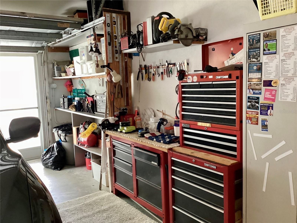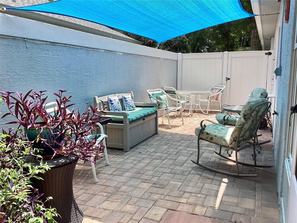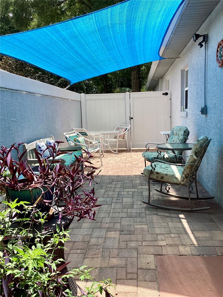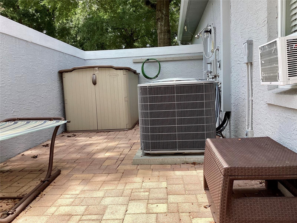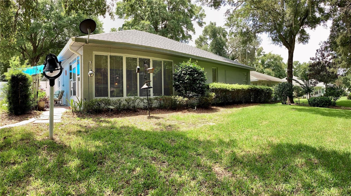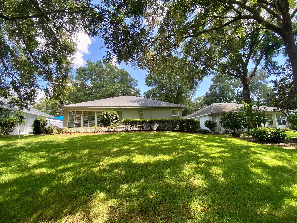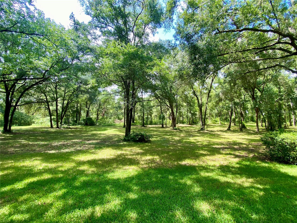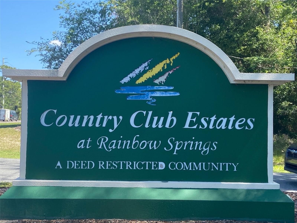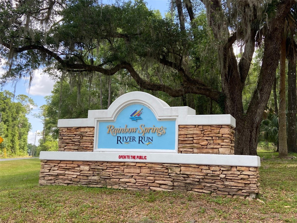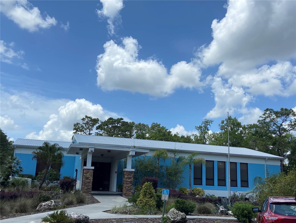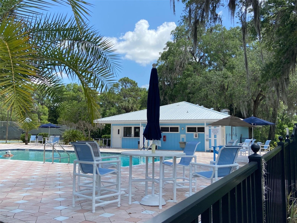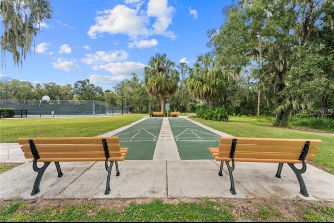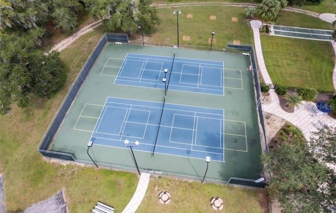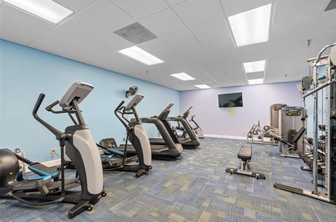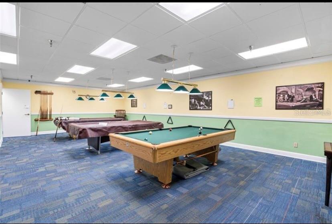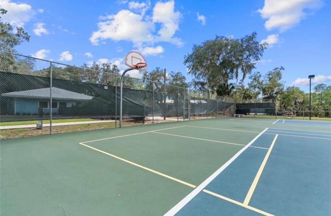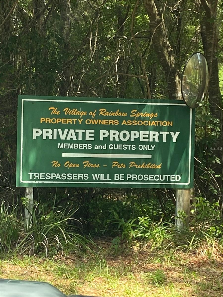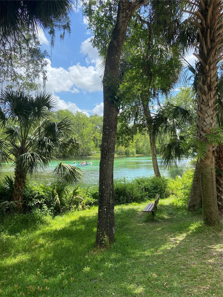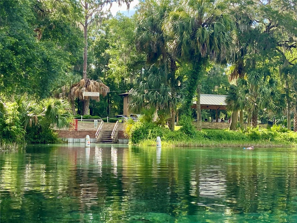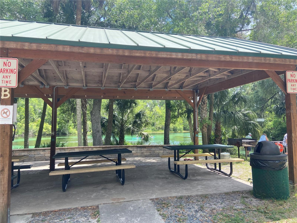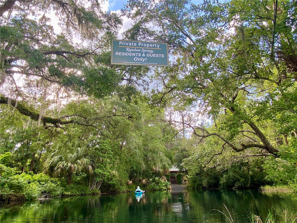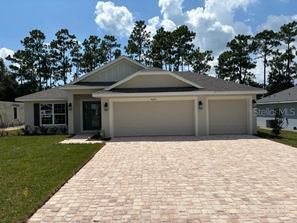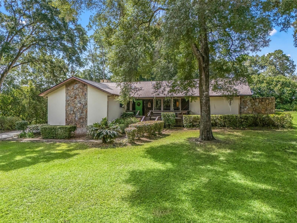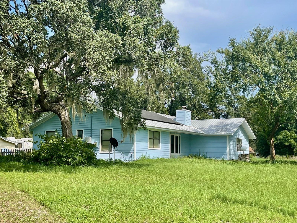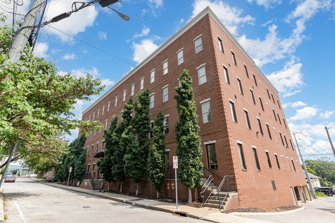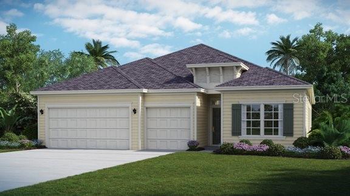9288 192nd Court Road, DUNNELLON, FL 34432
Property Photos
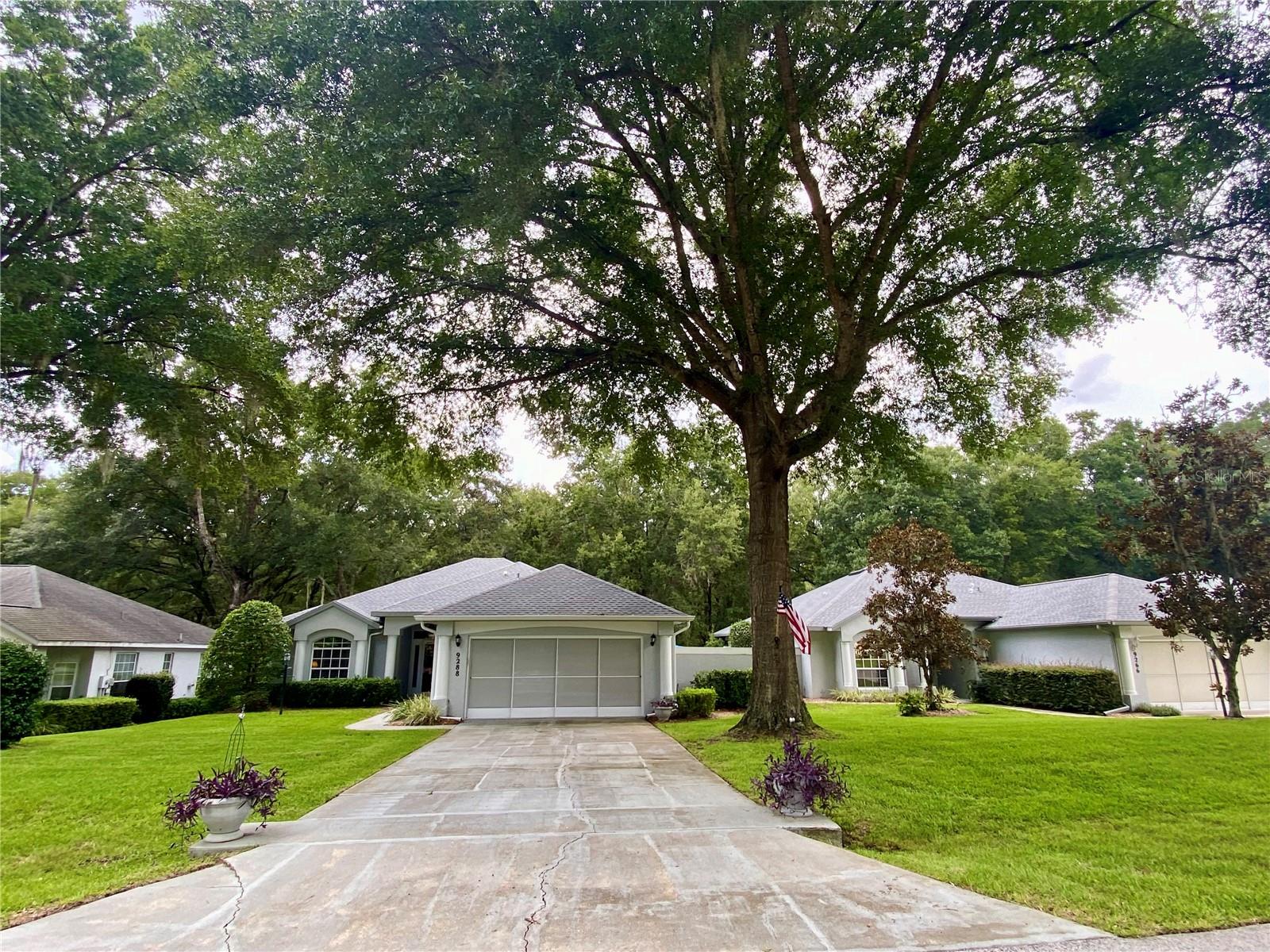
Would you like to sell your home before you purchase this one?
Priced at Only: $315,000
For more Information Call:
Address: 9288 192nd Court Road, DUNNELLON, FL 34432
Property Location and Similar Properties
- MLS#: OM683109 ( Residential )
- Street Address: 9288 192nd Court Road
- Viewed: 14
- Price: $315,000
- Price sqft: $142
- Waterfront: No
- Year Built: 1998
- Bldg sqft: 2211
- Bedrooms: 3
- Total Baths: 2
- Full Baths: 2
- Garage / Parking Spaces: 2
- Days On Market: 144
- Additional Information
- Geolocation: 29.0885 / -82.4387
- County: MARION
- City: DUNNELLON
- Zipcode: 34432
- Subdivision: Rainbow Spgs Country Club Esta
- Elementary School: Dunnellon
- Middle School: Dunnellon
- High School: Dunnellon
- Provided by: RAINBOW SPRINGS REALTY GROUP
- Contact: Cheryl Regina
- 352-489-6595

- DMCA Notice
-
DescriptionDiscover the charm of Florida living in this rarely available villa within the coveted Rainbow Springs Country Club Estates. This home features a split floor plan with a versatile third bedroom that can serve as a bonus room or office area. There is beautiful 12x24 tile that was installed two years ago that compliments the smaller carpeted areas throughout. The home features a living room/ dining area with vaulted ceiling and is blended perfectly for holidays and entertaining. The lanai area has been enclosed with large windows so you can take in the beautiful sweeping views of the old fairways of the one time golf course. The residents now enjoy that area as greenspace for walking and observing all the wildlife the area has to offer. That enclosed lanai is also under air and is perfect for a small breakfast table and includes a built in desk. The kitchen is designed for convenience with pull out drawers for easy access and plenty of storage. The home also features an interior laundry, a 20 X 20 two car garage with sliding screen doors on the front of the garage and workspace. There is a great courtyard space off of the lanai area and even a fenced off utility courtyard area that includes an outdoor shower. The villa is connected to the neighbor on one side by a vertical connected wall, not a common wall. Both villas are completely private with a separate wall between them. The home has a newer roof installed in 2021. The Villa Association fee is currently $120.00 per month and covers your lawn mowing, shrub trimming and mulching, so you are free with no worries of yard work. Additionally, Rainbow Springs residents enjoy a community center with a restaurant, community swimming pool, bocce ball, pickle ball, tennis, basketball, horseshoe pits, disc golf, driving range and access to the private, residence only, river park on the Rainbow River. This beautiful park has 2 large pavilions, bbq grills, picnic tables, two bathrooms, outdoor shower, private swimming area and kayak/canoe launch. This ideal location places you at the doorstep of small town living at its finest in addition to being close to Ocala and Gainesville for doctors, hospitals, restaurants and shopping. Don't miss this rare opportunity, book your appointment today.
Payment Calculator
- Principal & Interest -
- Property Tax $
- Home Insurance $
- HOA Fees $
- Monthly -
Features
Building and Construction
- Covered Spaces: 0.00
- Exterior Features: Courtyard, Rain Gutters
- Flooring: Carpet, Tile
- Living Area: 1748.00
- Roof: Shingle
School Information
- High School: Dunnellon High School
- Middle School: Dunnellon Middle School
- School Elementary: Dunnellon Elementary School
Garage and Parking
- Garage Spaces: 2.00
Eco-Communities
- Water Source: Public
Utilities
- Carport Spaces: 0.00
- Cooling: Central Air
- Heating: Central
- Pets Allowed: Yes
- Sewer: Public Sewer
- Utilities: BB/HS Internet Available, Electricity Available, Electricity Connected, Sewer Connected, Sprinkler Meter, Underground Utilities, Water Connected
Amenities
- Association Amenities: Basketball Court, Clubhouse, Fitness Center, Pickleball Court(s), Pool, Shuffleboard Court, Tennis Court(s), Trail(s)
Finance and Tax Information
- Home Owners Association Fee Includes: Common Area Taxes, Management, Recreational Facilities
- Home Owners Association Fee: 120.00
- Net Operating Income: 0.00
- Tax Year: 2023
Other Features
- Appliances: Built-In Oven, Cooktop, Dishwasher, Disposal, Dryer, Electric Water Heater, Microwave, Refrigerator, Washer
- Association Name: Rainbow Springs POA, Amy Martin
- Association Phone: 352-489-1621
- Country: US
- Furnished: Unfurnished
- Interior Features: Ceiling Fans(s), High Ceilings, Living Room/Dining Room Combo, Open Floorplan, Primary Bedroom Main Floor, Split Bedroom, Vaulted Ceiling(s), Walk-In Closet(s)
- Legal Description: SEC 13 TWP 16 RGE 18 PLAT BOOK Z PAGE 051 RAINBOW SPRINGS COUNTRY CLUB ESTATES FIRST REPLAT BLK S LOT 39
- Levels: One
- Area Major: 34432 - Dunnellon
- Occupant Type: Owner
- Parcel Number: 3298-019-039
- Style: Florida
- View: Garden, Park/Greenbelt, Trees/Woods
- Views: 14
- Zoning Code: PUD
Similar Properties
Nearby Subdivisions
Bel Lago - South Hamlet
Bel Lago South Hamlet
Blue Cove Un 02
Blue Cove Un 1
Blue Run Terrace
Dunnellon Heights
Dunnellon Oaks
Fisks Sub
Florida Highlands
Florida Hlnds
Grand Park
Grand Park North
High Cotton Farms
Indian Cove Farms
Juliette Falls
Juliette Falls
Juliette Falls 01 Rep
Juliette Falls 02 Replat
Juliette Falls 2nd Rep
Kp Sub
Neighborhood 9316 Rolling Ran
None
Not In Hernando
Not On List
Rainbow Lakes Estate
Rainbow River Acres
Rainbow Spgs
Rainbow Spgs 05 Rep
Rainbow Spgs 5th Rep
Rainbow Spgs Country Club Esta
Rainbow Spgs Fifth Re
Rainbow Spgs Fifth Rep
Rainbow Spgs Fr
Rainbow Spgs The Forest
Rainbow Springs
Rainbow Springs Cc
Rainbow Springs Country Club E
Rio Vista
Rippling Waters
Rolling Hills
Rolling Hills 01
Rolling Hills 02
Rolling Hills 02a
Rolling Hills 1
Rolling Hills Un 01
Rolling Hills Un 01 A
Rolling Hills Un 02
Rolling Hills Un 02 A
Rolling Hills Un 05
Rolling Hills Un 1
Rolling Hills Un One
Rolling Hills Un Two
Rolling Nhills Un 2
Rolling Ranch Estate
Rolling Ranch Estates
Spruce Creek Preserve
Spruce Creek Preserve 03
Spruce Creek Preserve Ii
Spruce Creek Preserve Via
Spruce Crk Preserve 06
Tompkins Georges Add
Town Of Dunnellon
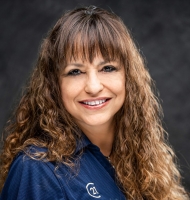
- Marie McLaughlin
- CENTURY 21 Alliance Realty
- Your Real Estate Resource
- Mobile: 727.858.7569
- sellingrealestate2@gmail.com

