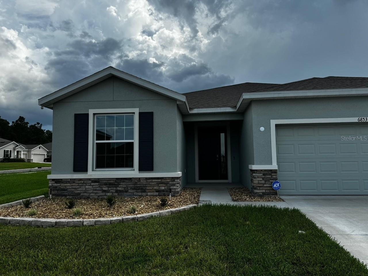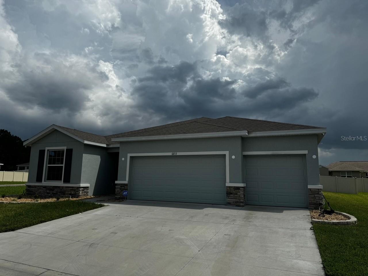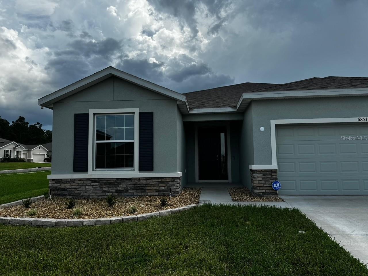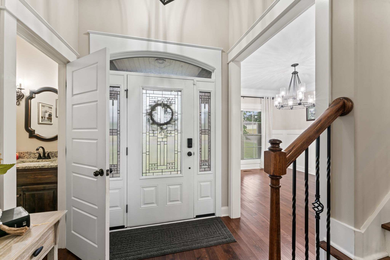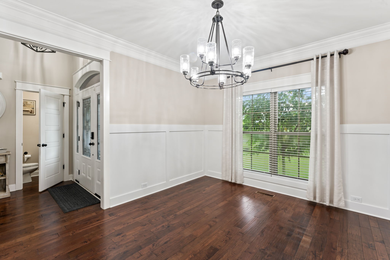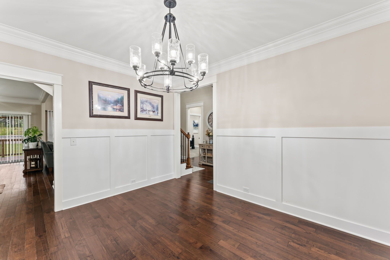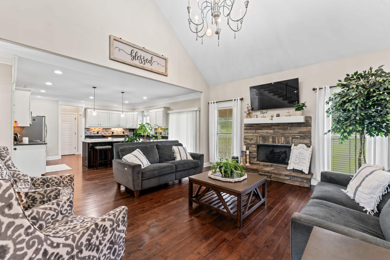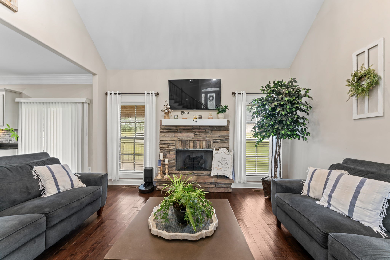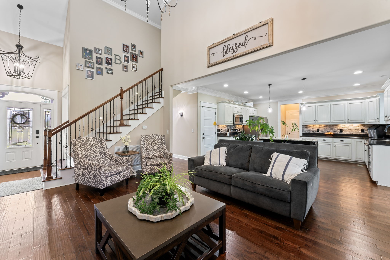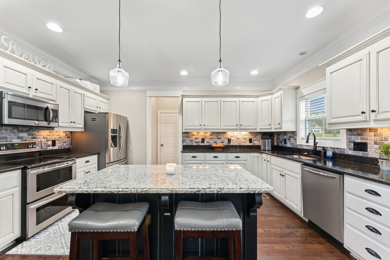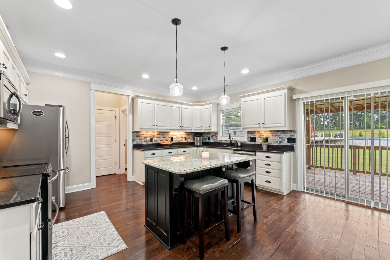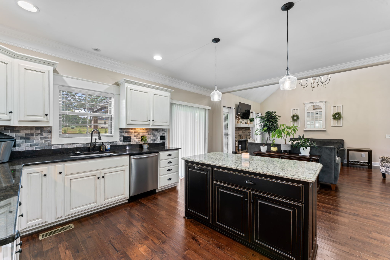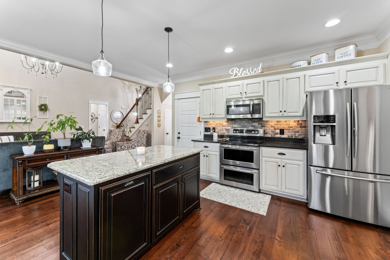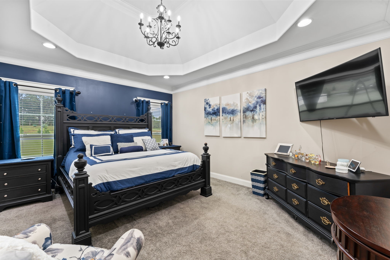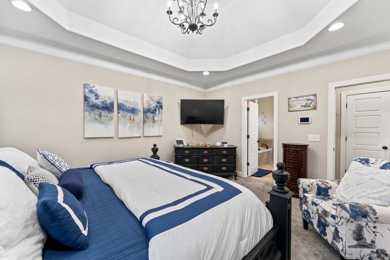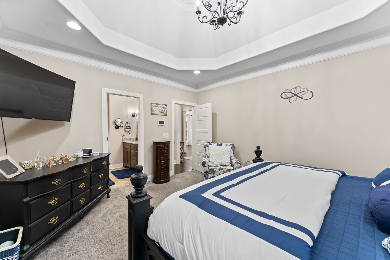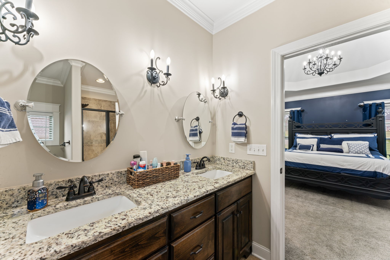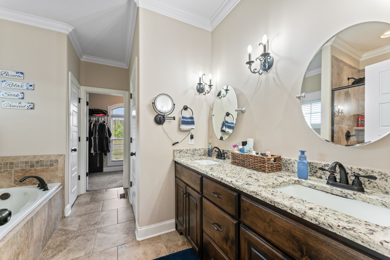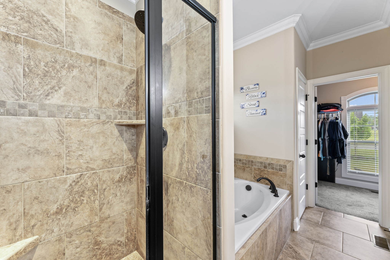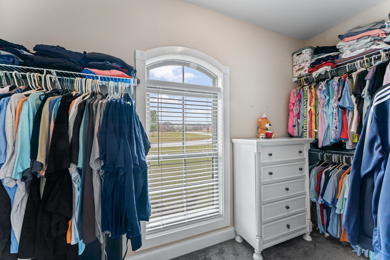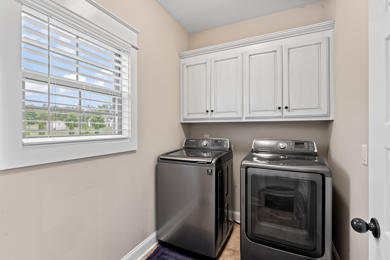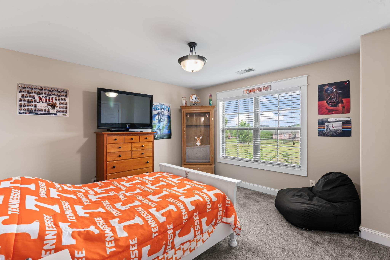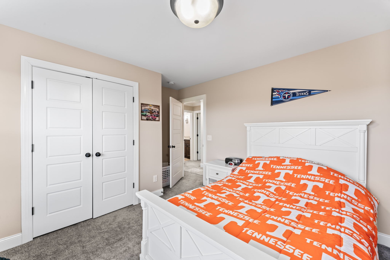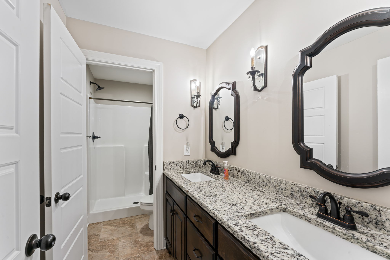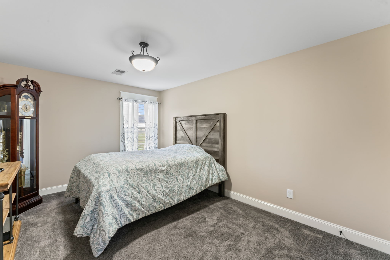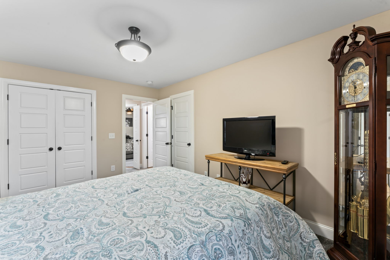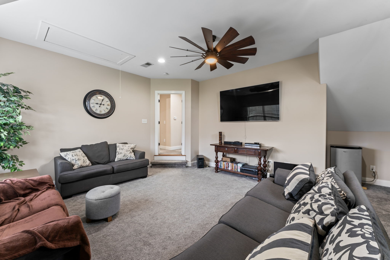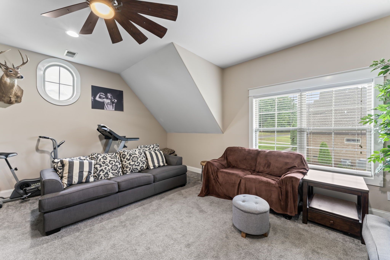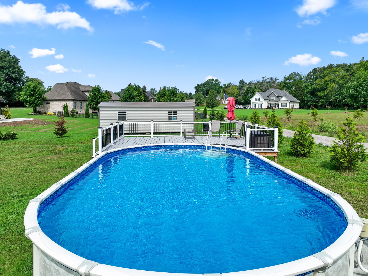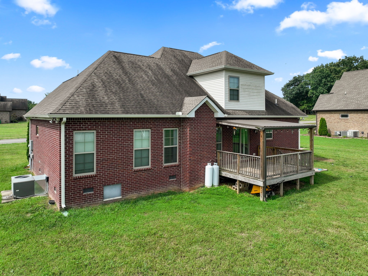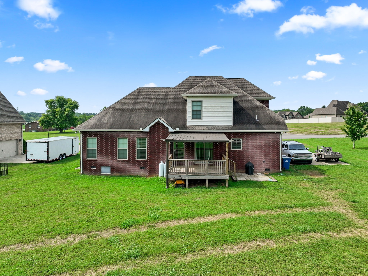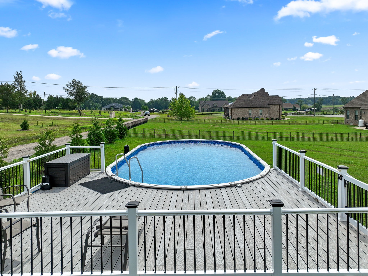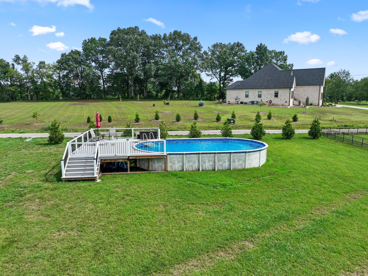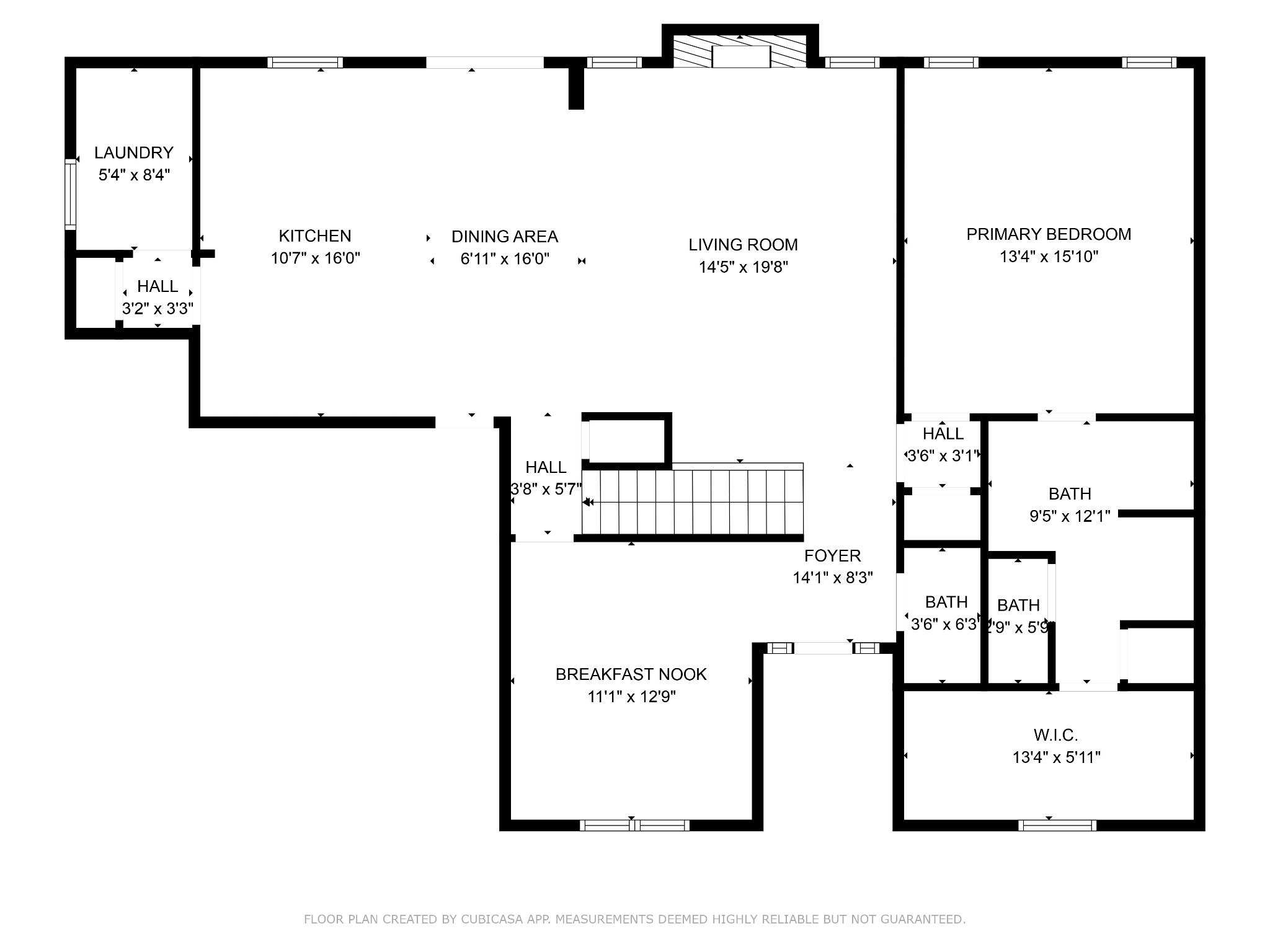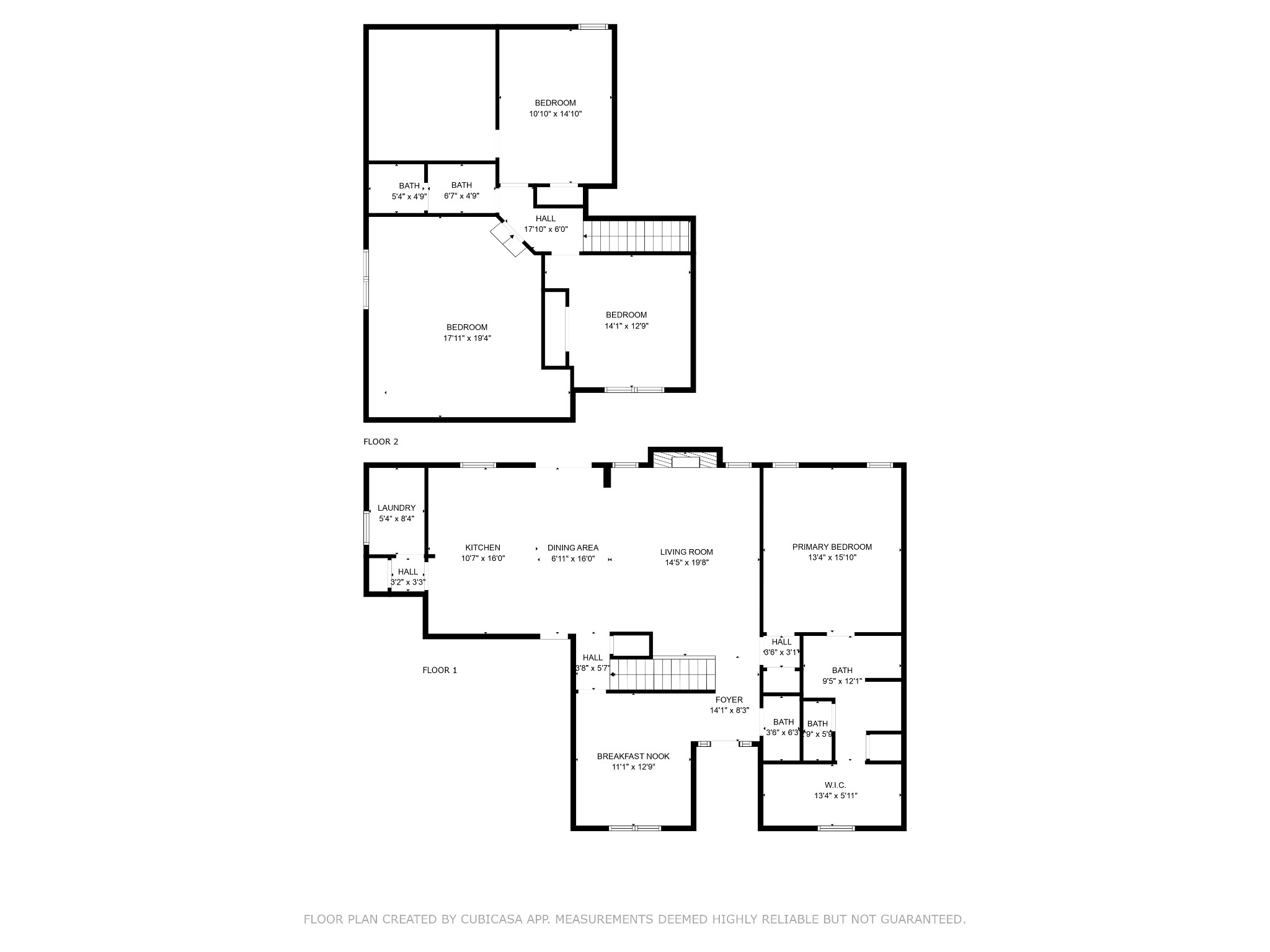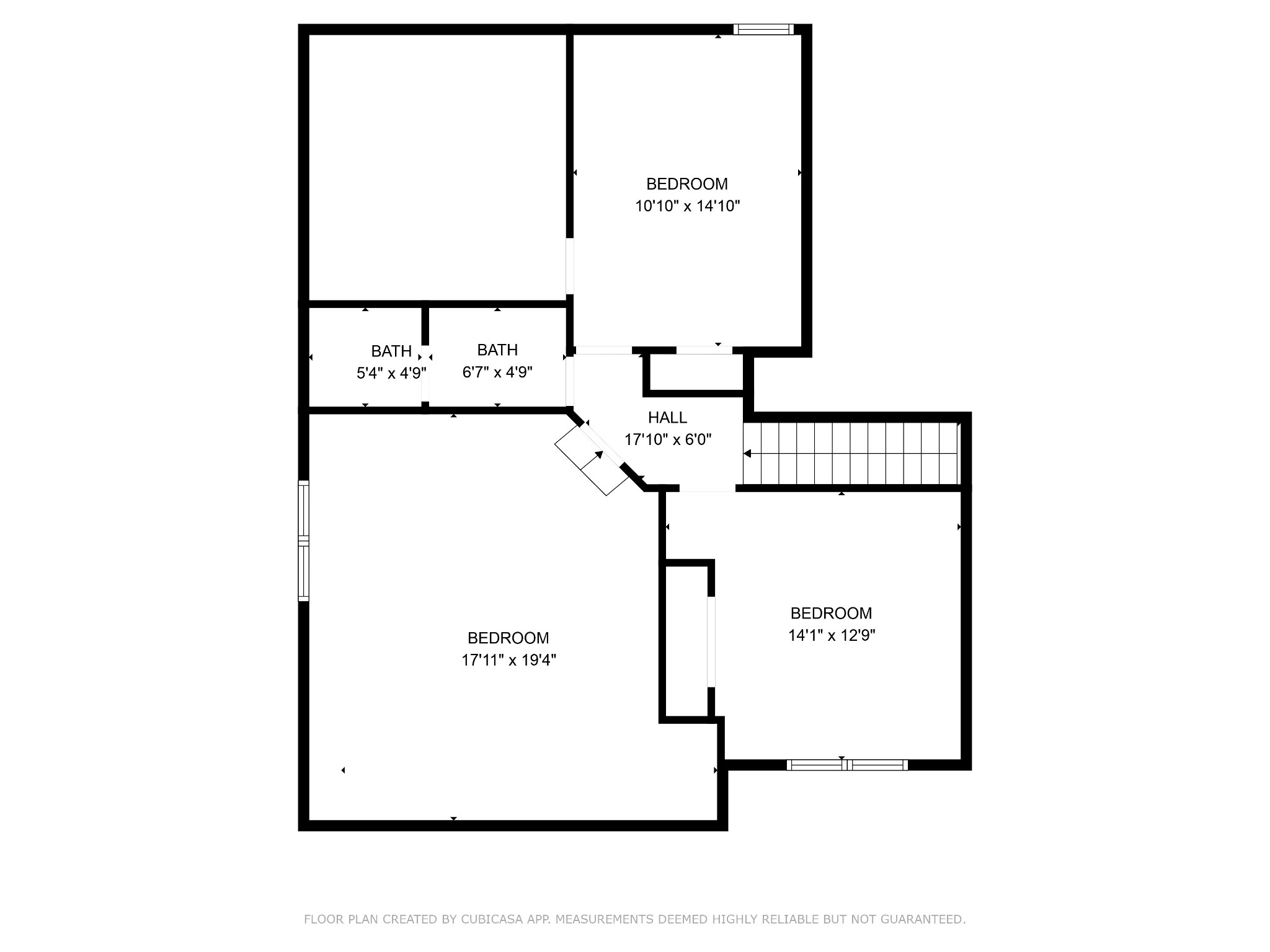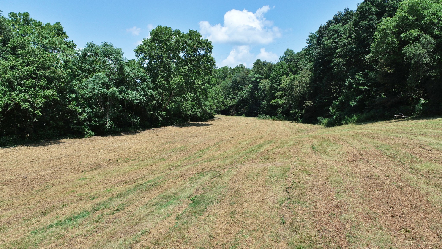6853 3rd Loop, OCALA, FL 34472
Property Photos
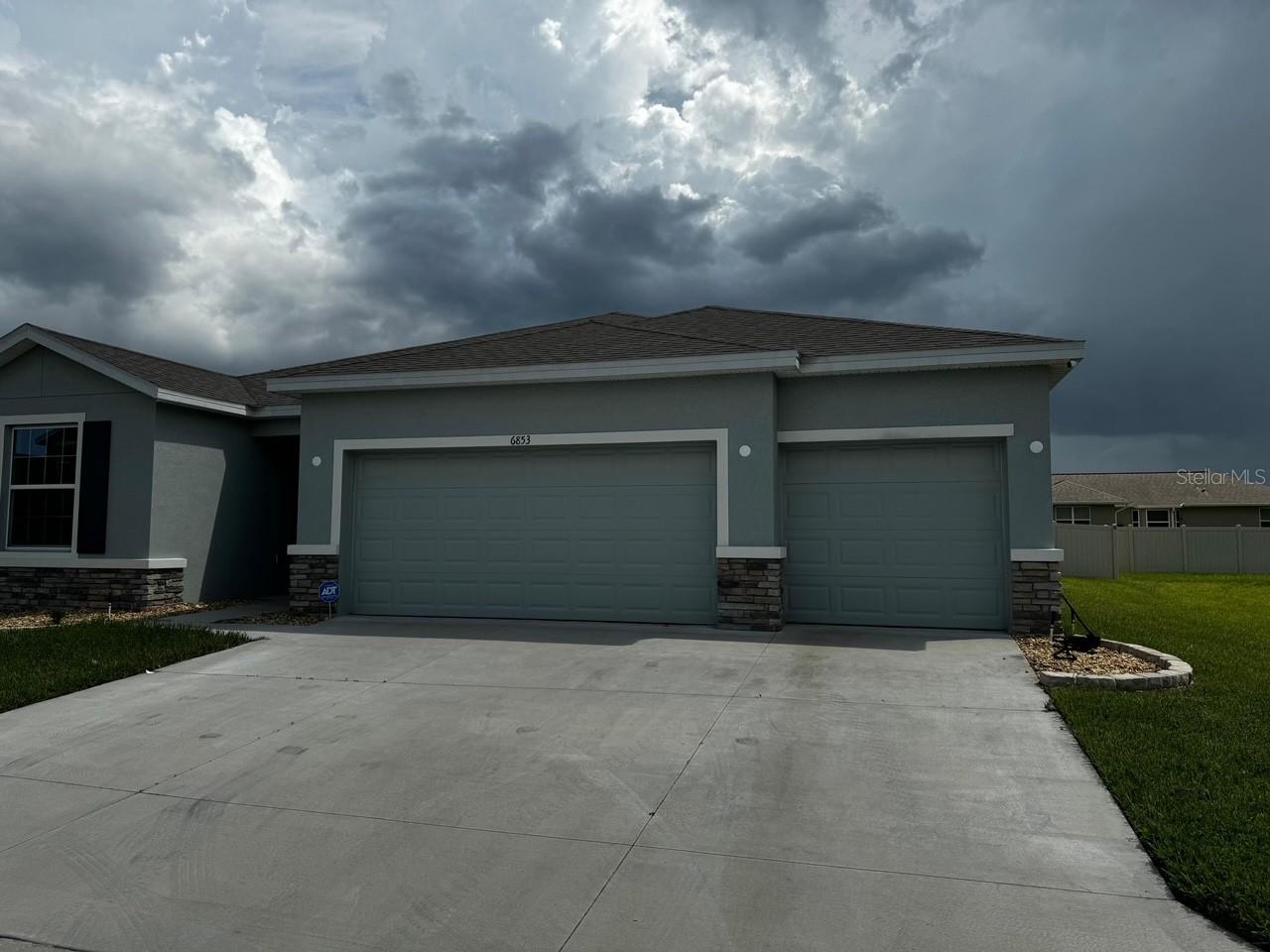
Would you like to sell your home before you purchase this one?
Priced at Only: $430,000
For more Information Call:
Address: 6853 3rd Loop, OCALA, FL 34472
Property Location and Similar Properties
- MLS#: OM683879 ( Residential )
- Street Address: 6853 3rd Loop
- Viewed: 10
- Price: $430,000
- Price sqft: $126
- Waterfront: No
- Year Built: 2023
- Bldg sqft: 3424
- Bedrooms: 4
- Total Baths: 3
- Full Baths: 3
- Garage / Parking Spaces: 3
- Days On Market: 101
- Additional Information
- Geolocation: 29.1827 / -82.0422
- County: MARION
- City: OCALA
- Zipcode: 34472
- Subdivision: Deer Path North Ph 2
- Elementary School: Ward Highlands Elem. School
- Middle School: Fort King Middle School
- High School: Forest High School
- Provided by: CENTURY 21 AFFILIATES
- Contact: Carlos Gonzalez
- 352-479-3100
- DMCA Notice
-
DescriptionWelcome to the serene Deer Path community! This 4 bedroom, 3 bathroom has many upgrades. The screened lanai also has ceiling fans so you can enjoy your time outside all year. The back yard is enclosed with a privacy fence. Brand new, stainless steel appliances and a great open floor plan! This home is not only located close to shopping and restaurants but minutes away from Silver Springs State Park as well as local golf courses and minutes away from the Greenway which is 43 miles for biking or walking.
Payment Calculator
- Principal & Interest -
- Property Tax $
- Home Insurance $
- HOA Fees $
- Monthly -
Features
Building and Construction
- Covered Spaces: 0.00
- Exterior Features: Irrigation System, Rain Gutters, Sliding Doors, Sprinkler Metered
- Fencing: Vinyl
- Flooring: Carpet, Ceramic Tile
- Living Area: 2546.00
- Roof: Shingle
School Information
- High School: Forest High School
- Middle School: Fort King Middle School
- School Elementary: Ward-Highlands Elem. School
Garage and Parking
- Garage Spaces: 3.00
- Open Parking Spaces: 0.00
Eco-Communities
- Water Source: Public
Utilities
- Carport Spaces: 0.00
- Cooling: Central Air
- Heating: Electric, Heat Pump
- Pets Allowed: Yes
- Sewer: Public Sewer
- Utilities: Electricity Connected, Public, Water Connected
Finance and Tax Information
- Home Owners Association Fee: 34.57
- Insurance Expense: 0.00
- Net Operating Income: 0.00
- Other Expense: 0.00
- Tax Year: 2024
Other Features
- Appliances: Disposal, Electric Water Heater, Microwave, Range, Refrigerator, Trash Compactor
- Association Name: Boyd Real Estate Group
- Association Phone: 352-387-2387
- Country: US
- Interior Features: Ceiling Fans(s), Kitchen/Family Room Combo, Open Floorplan, Smart Home, Stone Counters, Tray Ceiling(s), Walk-In Closet(s), Window Treatments
- Legal Description: SEC 18 TWP 15 RGE 23PLAT BOOK 014 PAGE 199DEER PATH NORTH PHASE 2LOT 77
- Levels: One
- Area Major: 34472 - Ocala
- Occupant Type: Owner
- Parcel Number: 31865-077-00
- Views: 10
- Zoning Code: PUD
Similar Properties
Nearby Subdivisions
Deer Path
Deer Path Estate
Deer Path Estates
Deer Path Estste
Deer Path North
Deer Path North Ph 2
Deer Path Ph 01
Deer Path Ph 02
Deer Path Ph 1
Deerpath Ph 03
Florida Heights
Lake Diamond
Lake Diamond Golf Cc Ph 01
Lake Diamond Golf Cc Ph 02
Lake Diamond Golf Cc Ph 04
Lake Diamond Golf Country Clu
Lake Diamond North
Marion Oaks
Not On List
Pepper Tree Village
Silver Spg Shores 28
Silver Spg Shores Un 12
Silver Spg Shores Un 23
Silver Spgs Estate
Silver Spgs Estates
Silver Spgs Shores
Silver Spgs Shores 01 Un 17
Silver Spgs Shores 02
Silver Spgs Shores 09
Silver Spgs Shores 13
Silver Spgs Shores 16
Silver Spgs Shores 17
Silver Spgs Shores 25
Silver Spgs Shores 26
Silver Spgs Shores 28
Silver Spgs Shores 32
Silver Spgs Shores 43
Silver Spgs Shores Un 01
Silver Spgs Shores Un 02
Silver Spgs Shores Un 03
Silver Spgs Shores Un 04
Silver Spgs Shores Un 07
Silver Spgs Shores Un 08
Silver Spgs Shores Un 09
Silver Spgs Shores Un 1
Silver Spgs Shores Un 12
Silver Spgs Shores Un 13
Silver Spgs Shores Un 16
Silver Spgs Shores Un 17
Silver Spgs Shores Un 18
Silver Spgs Shores Un 19
Silver Spgs Shores Un 2
Silver Spgs Shores Un 20
Silver Spgs Shores Un 21
Silver Spgs Shores Un 22
Silver Spgs Shores Un 23
Silver Spgs Shores Un 26
Silver Spgs Shores Un 27
Silver Spgs Shores Un 28
Silver Spgs Shores Un 32
Silver Spgs Shores Un 33
Silver Spgs Shores Un 34
Silver Spgs Shores Un 40
Silver Spgs Shores Un 42
Silver Spgs Shores Un 43
Silver Spgs Shores Un 48
Silver Spgs Shores Un 50
Silver Spgs Shores Un 51
Silver Spgs Shores Un 66
Silver Spgs Shores Un 68
Silver Spgs Shores Un 9
Silver Spgs Shores Un No13
Silver Spgs Shroes Un 11
Silver Spgs Shroes Un 33
Silver Spgs Shrs Un 17
Silver Spring Shores
Silver Springs
Silver Springs Shores
Silver Springs Shores Un 20
Silver Springs Shores Unit 13
Silver Springs Shores Unit 17
Silver Springs Shores Unit 26
Slvr Spgs Sh N
Slvr Spgs Sh S
Slvr Spgs Shores
Spgs Shores Un 47
Turning Leaf
X
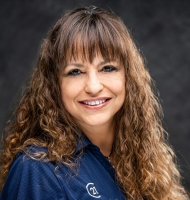
- Marie McLaughlin
- CENTURY 21 Alliance Realty
- Your Real Estate Resource
- Mobile: 727.858.7569
- sellingrealestate2@gmail.com

