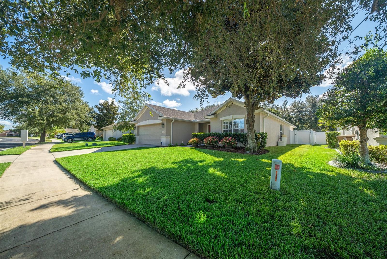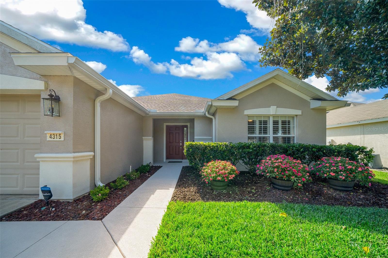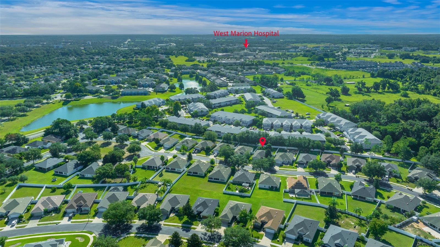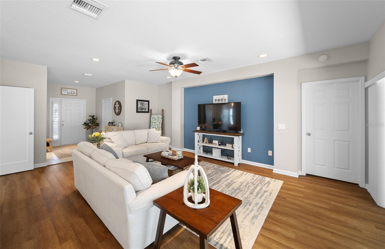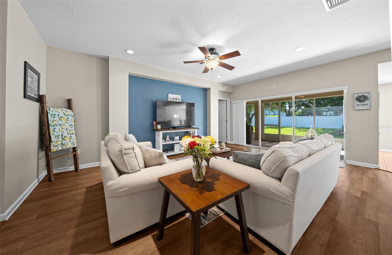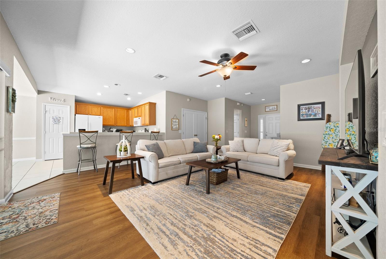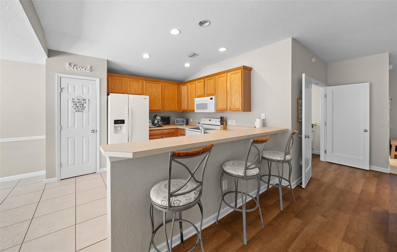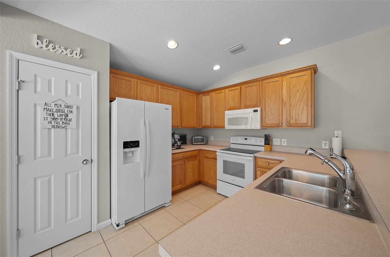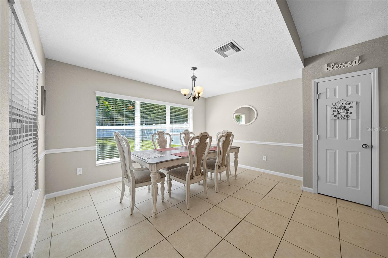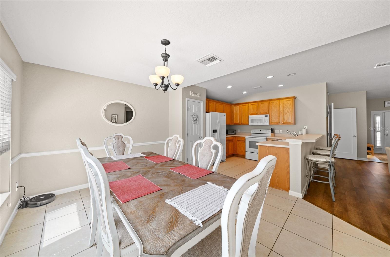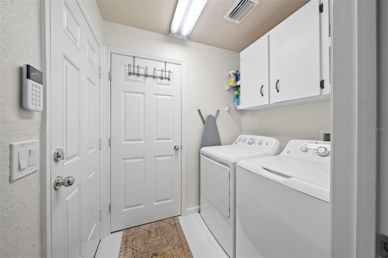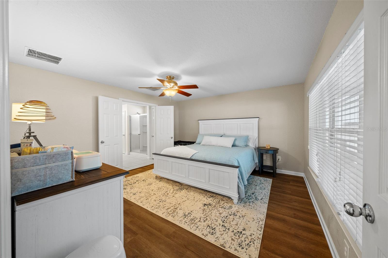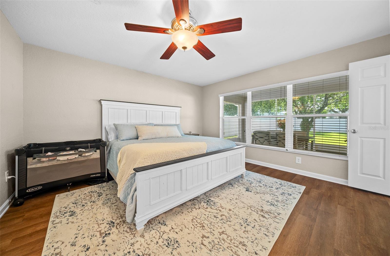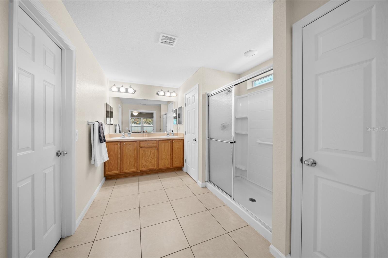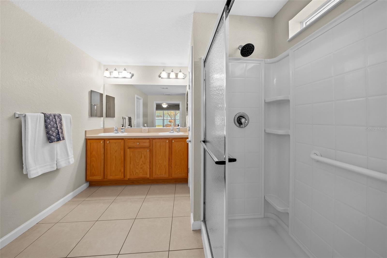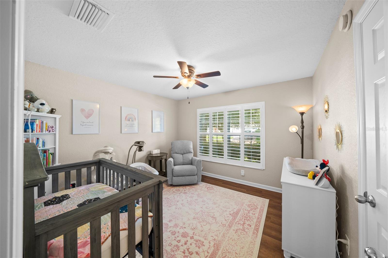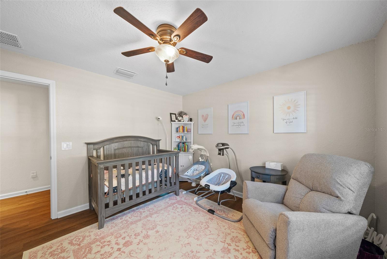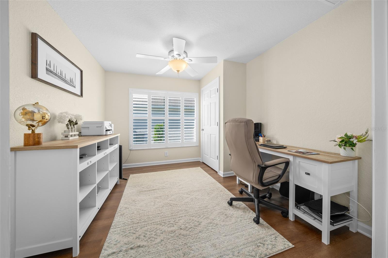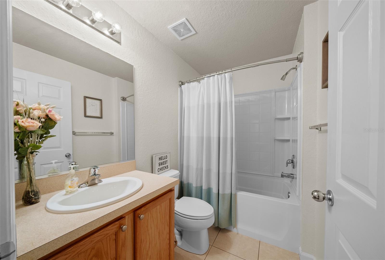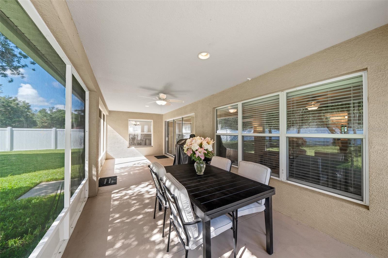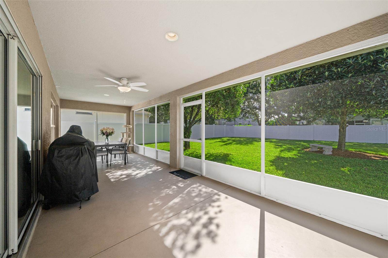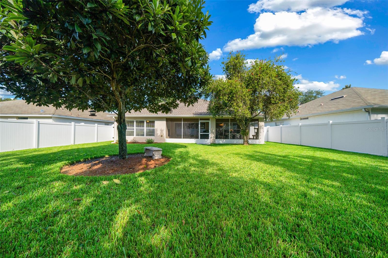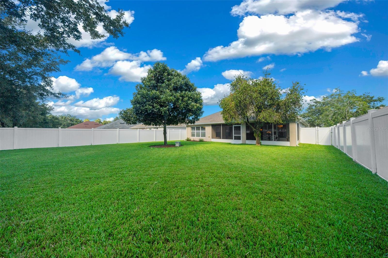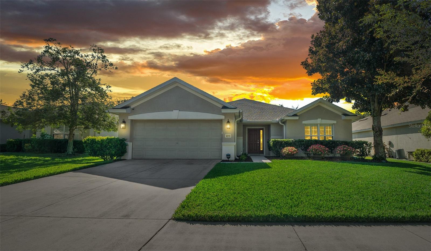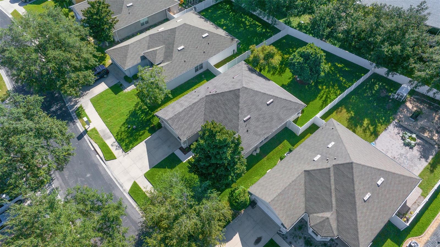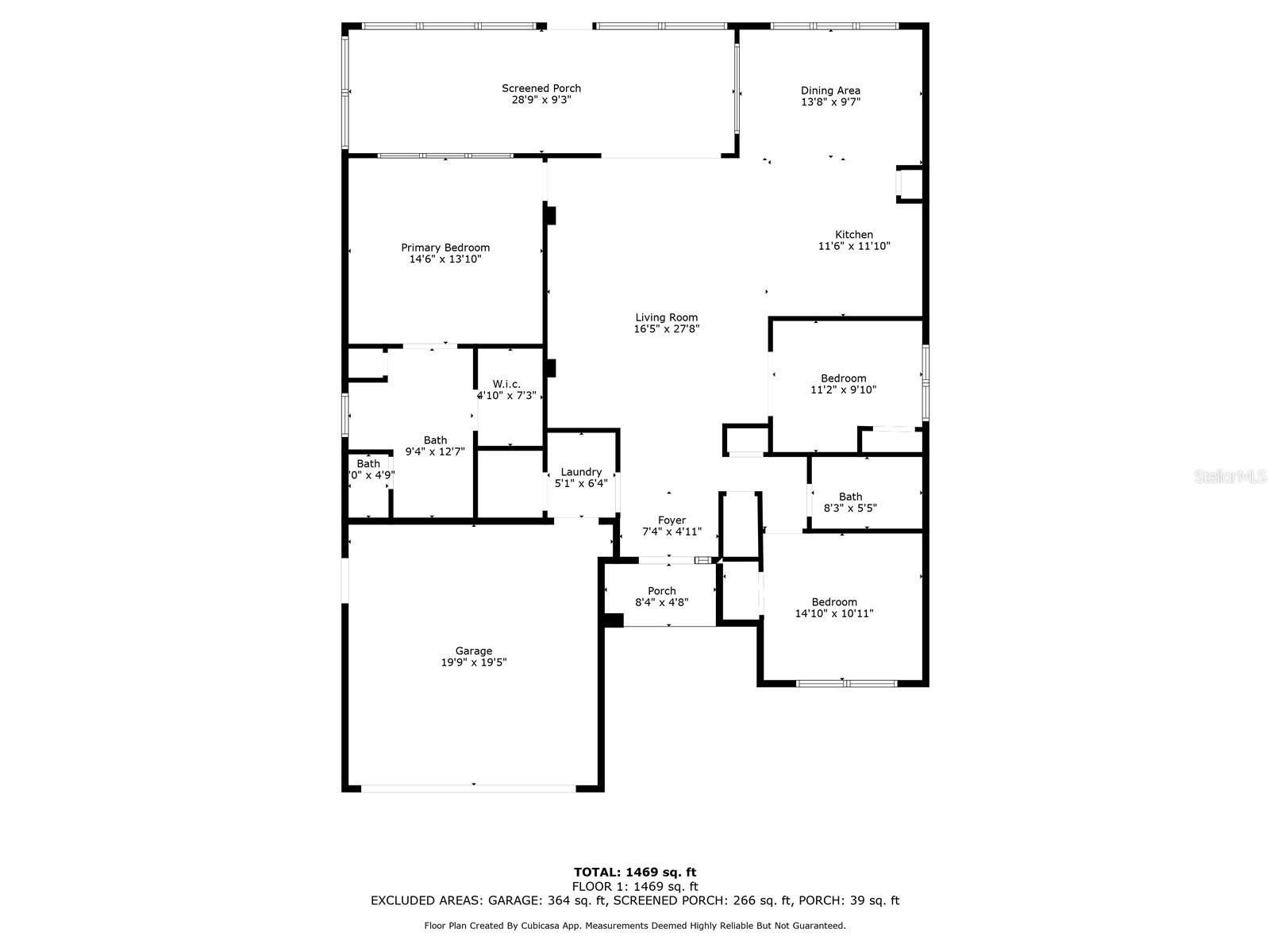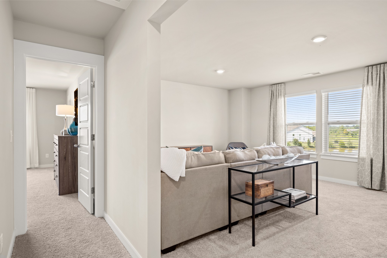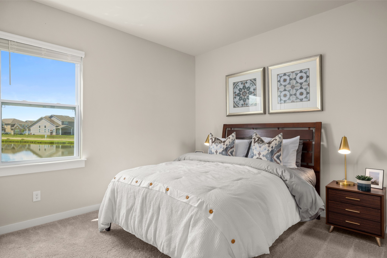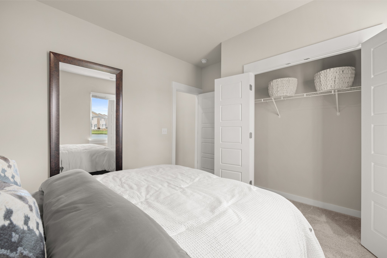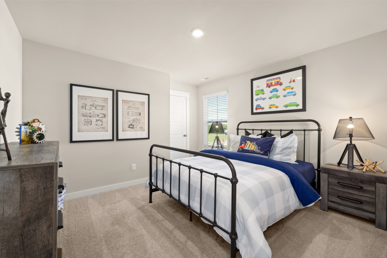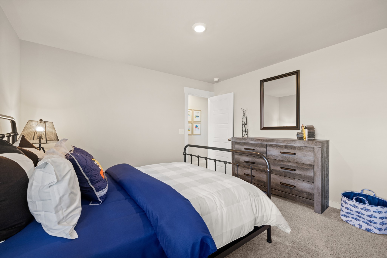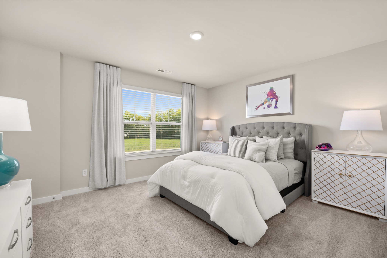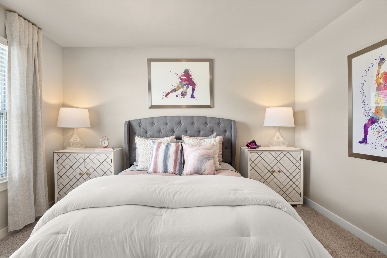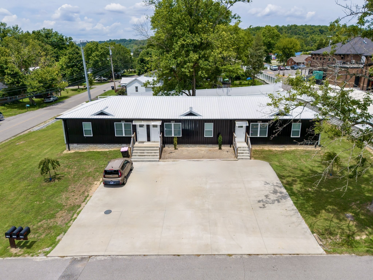4315 53rd Terrace, OCALA, FL 34474
Property Photos
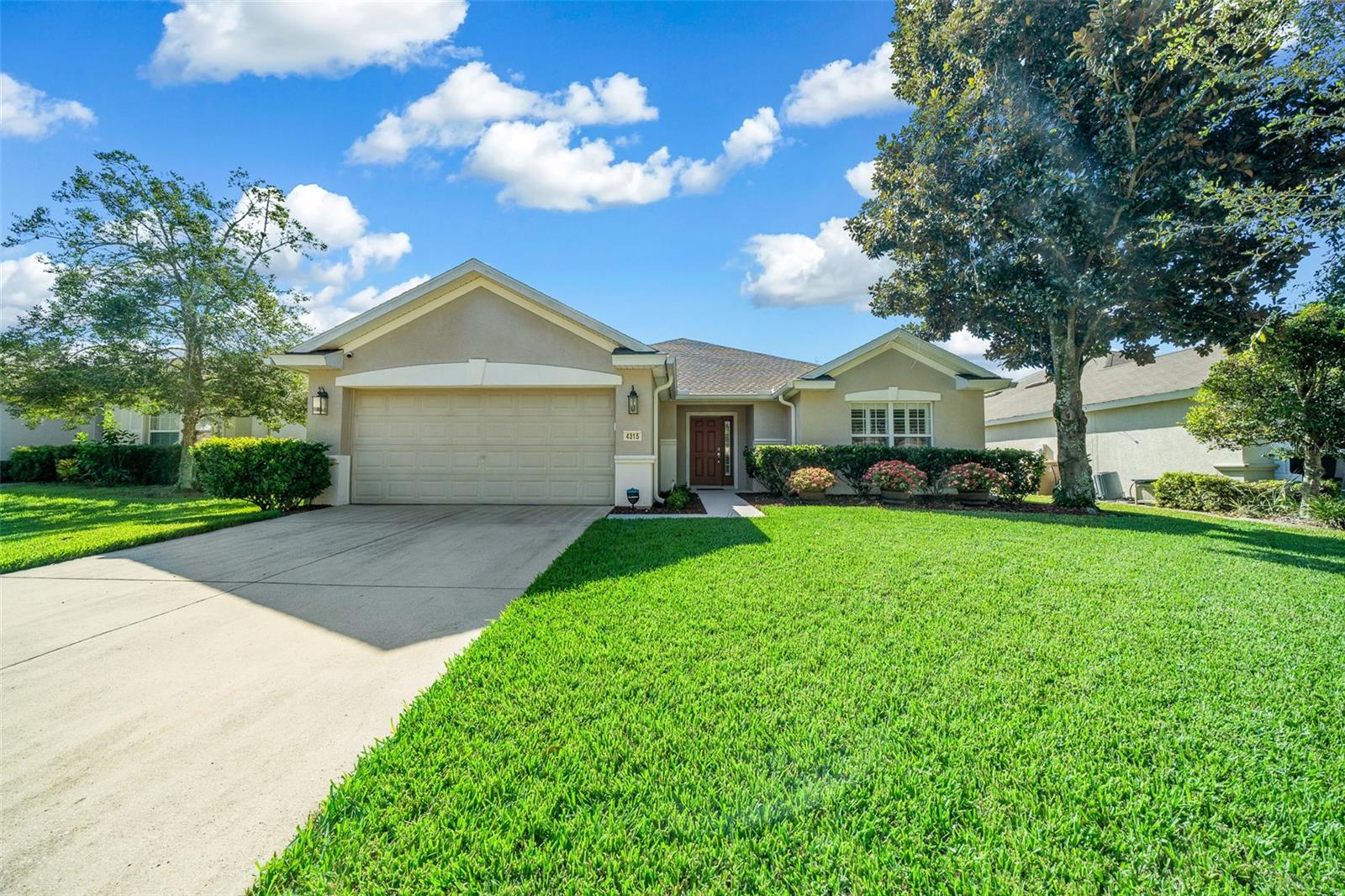
Would you like to sell your home before you purchase this one?
Priced at Only: $279,900
For more Information Call:
Address: 4315 53rd Terrace, OCALA, FL 34474
Property Location and Similar Properties
- MLS#: OM685015 ( Residential )
- Street Address: 4315 53rd Terrace
- Viewed: 5
- Price: $279,900
- Price sqft: $119
- Waterfront: No
- Year Built: 2006
- Bldg sqft: 2349
- Bedrooms: 3
- Total Baths: 2
- Full Baths: 2
- Garage / Parking Spaces: 2
- Days On Market: 83
- Additional Information
- Geolocation: 29.144 / -82.2106
- County: MARION
- City: OCALA
- Zipcode: 34474
- Subdivision: Red Hawk
- Provided by: SELLSTATE NEXT GENERATION REAL
- Contact: Sara Roberts-Hadala
- 352-387-2383
- DMCA Notice
-
DescriptionHome Features Many Upgrades, Open Floor Plan, this is the popular Stetson model. New Roof in June 2022 and the Entire Lawn has Been Resodded In June 2022, Along with Gutters added the same Year. No carpet in this Home, Luxury Vinyl Plank Flooring in 2021 and Exterior & Interior Paint. New Lighting and Ceiling Fans have been Upgraded in 2023. Kitchen has a Breakfast Bar, Pantry and Refrigerator was upgraded in 2020 and Brand New Dishwasher. All the Appliances are Included along with the Security system. Formal Dining Room is Open to the Kitchen. The Primary Bedroom Has a En Suite Bathroom and Walk In Closet. The Home has a Rear Screened in Lanai, Approximately 28 Ft in Length and a Vinyl Privacy Fenced Backyard. Nice BackYard with this Home. Red Hawk is a Gated subdivision in Fore Ranch, Features a Resort style Pool, Full Gym, Tennis Courts, Clubhouse and Walking Trails throughout Fore Ranch. Close to Everything on SR 200, Hospitals, and Shopping.
Payment Calculator
- Principal & Interest -
- Property Tax $
- Home Insurance $
- HOA Fees $
- Monthly -
Features
Building and Construction
- Covered Spaces: 0.00
- Exterior Features: Irrigation System, Lighting, Rain Gutters
- Fencing: Vinyl
- Flooring: Luxury Vinyl, Tile
- Living Area: 1596.00
- Roof: Shingle
Garage and Parking
- Garage Spaces: 2.00
- Open Parking Spaces: 0.00
Eco-Communities
- Pool Features: In Ground
- Water Source: Public
Utilities
- Carport Spaces: 0.00
- Cooling: Central Air
- Heating: Electric
- Pets Allowed: Yes
- Sewer: Public Sewer
- Utilities: Electricity Connected, Sewer Connected, Water Connected
Amenities
- Association Amenities: Fitness Center, Playground, Pool, Tennis Court(s)
Finance and Tax Information
- Home Owners Association Fee Includes: Common Area Taxes, Pool, Recreational Facilities
- Home Owners Association Fee: 70.00
- Insurance Expense: 0.00
- Net Operating Income: 0.00
- Other Expense: 0.00
- Tax Year: 2023
Other Features
- Appliances: Dishwasher, Dryer, Electric Water Heater, Microwave, Range, Refrigerator, Washer
- Association Name: Fore Ranch HOA
- Association Phone: 352-237-3446
- Country: US
- Furnished: Unfurnished
- Interior Features: Ceiling Fans(s), Split Bedroom, Walk-In Closet(s), Window Treatments
- Legal Description: SEC 33 TWP 15 RGE 21 PLAT BOOK 008 PAGE 136 RED HAWK LOT 10
- Levels: One
- Area Major: 34474 - Ocala
- Occupant Type: Owner
- Parcel Number: 2386-200-010
- Zoning Code: PUD
Similar Properties
Nearby Subdivisions
Bahia Oaks Un 03
Bear Track Ranch
Calesa Township
Calesa Township Roan Hills
Calesa Township Roan Hills Ph
Cimarron
College Heights Park
College Heights Park 01 Add Re
College Park Add
Falls Of Ocala
Heath Brook Hills
Hunt Club At Fox Point
Hunt Club At Foxpoint
Meadow Oaks 02
Meadow Oaks Un 02
Meadows At Heathbrook
None
Not On List
Ocala Thoroughbred Acres
Paddock Villas
Preserve At Heathbrook
Preserveheath Brook Ph 01
Preserveheath Brook Ph 1
Red Hawk
Ridge At Heathbrook
Ridgeheath Brook Ph 1
Rivendell
Saddle Creek Ph 01
Saddle Creek Ph 02
Saddlewood Estates
Silver Spgs Shores Un 18
Sonoma
The Fountains
Timberwood
Timberwood Add 03
Villas At Paddock Park

- Marie McLaughlin
- CENTURY 21 Alliance Realty
- Your Real Estate Resource
- Mobile: 727.858.7569
- sellingrealestate2@gmail.com

