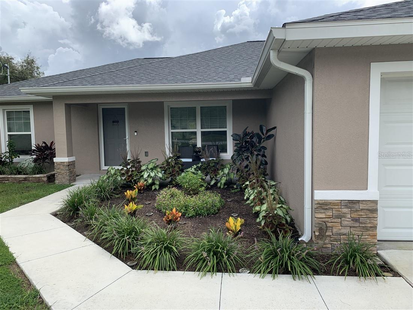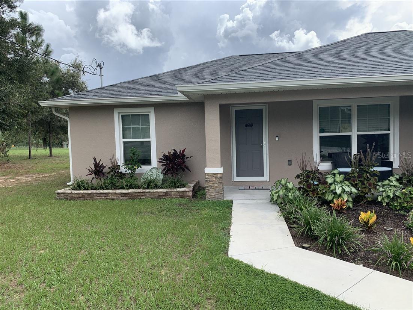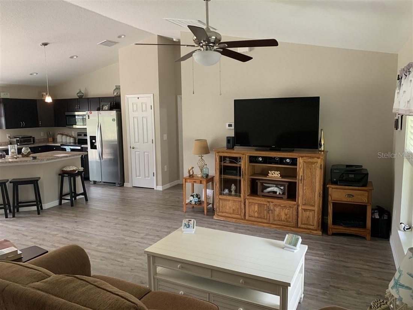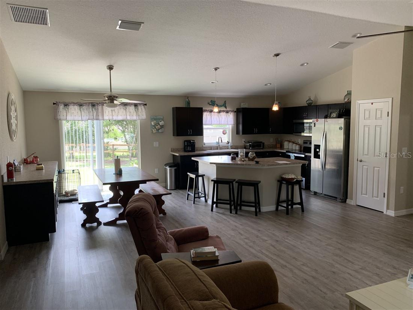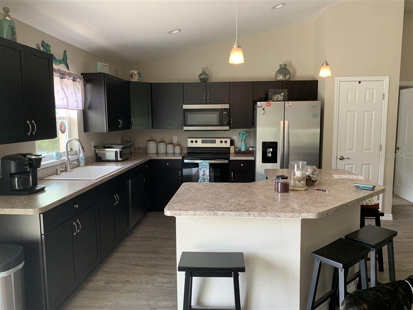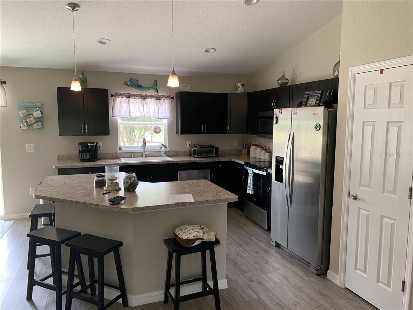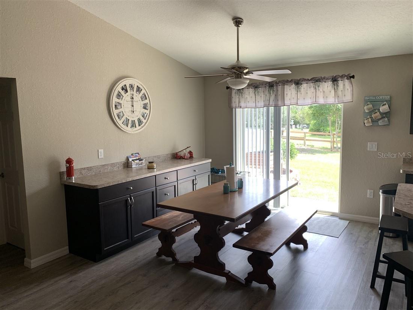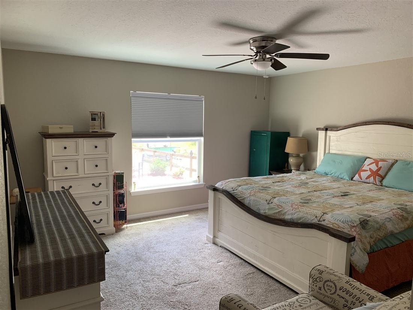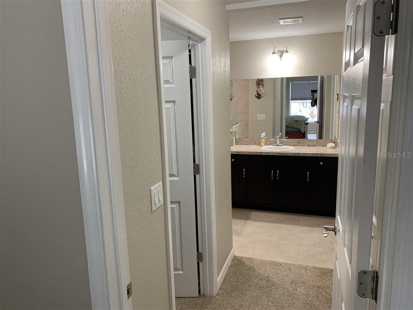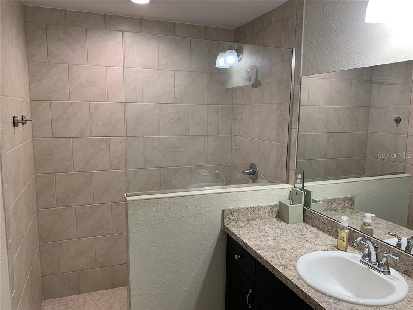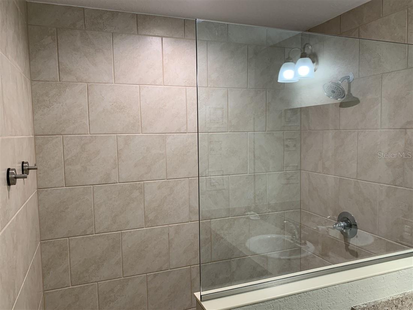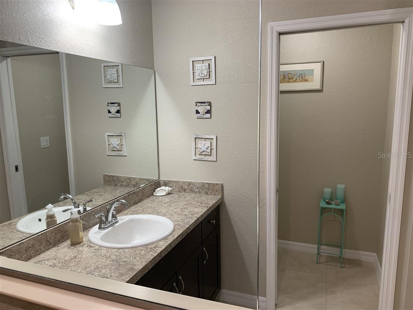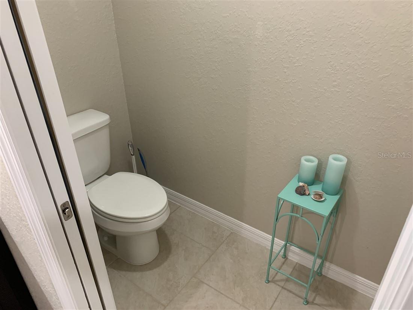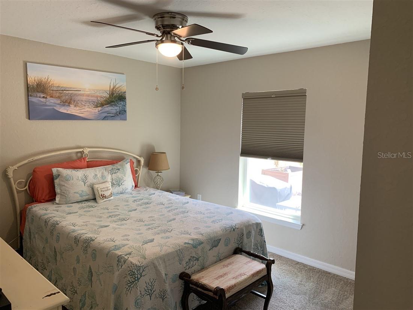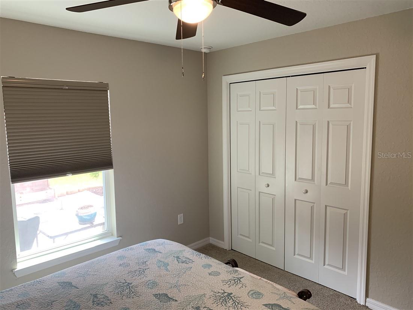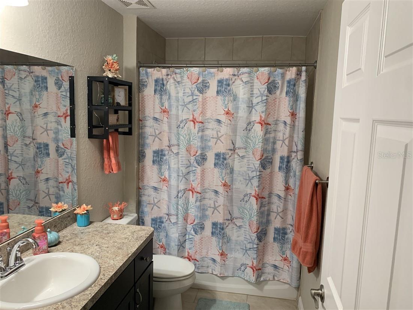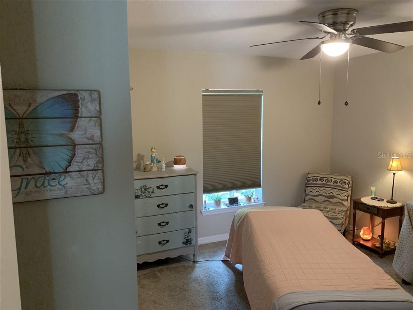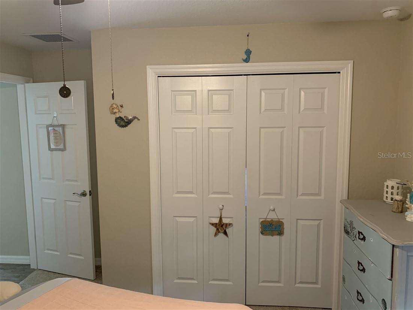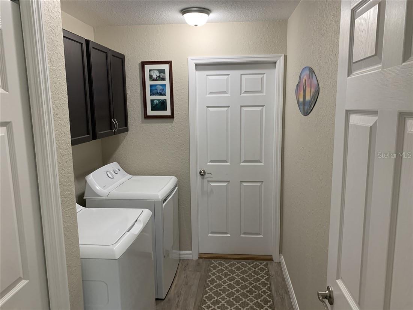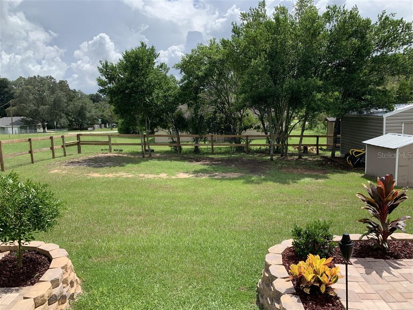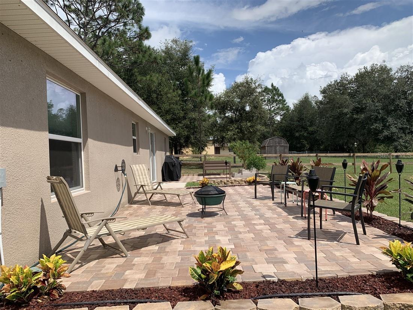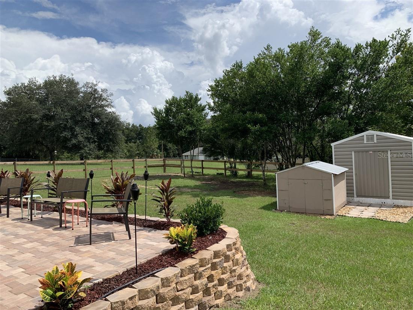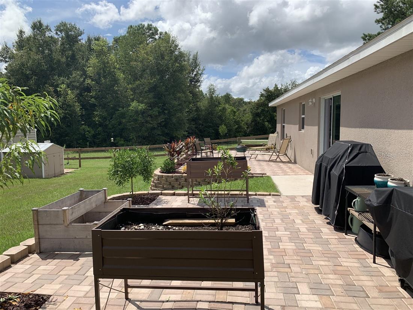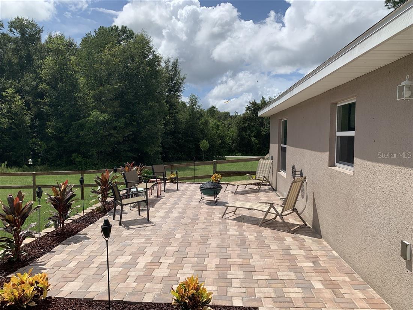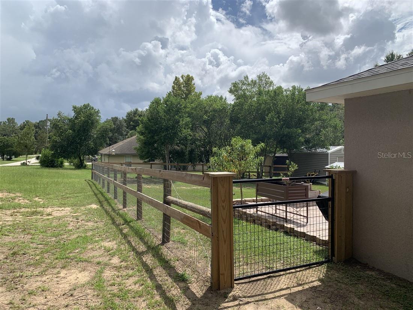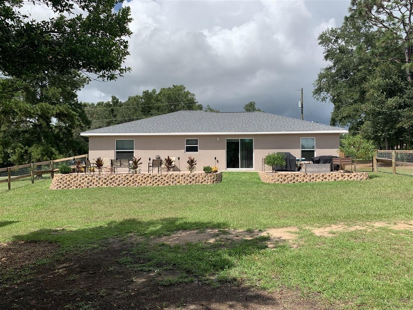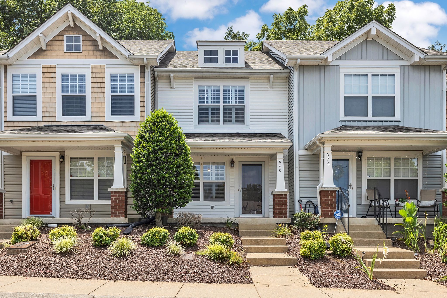19690 Eagle Drive, DUNNELLON, FL 34431
Property Photos
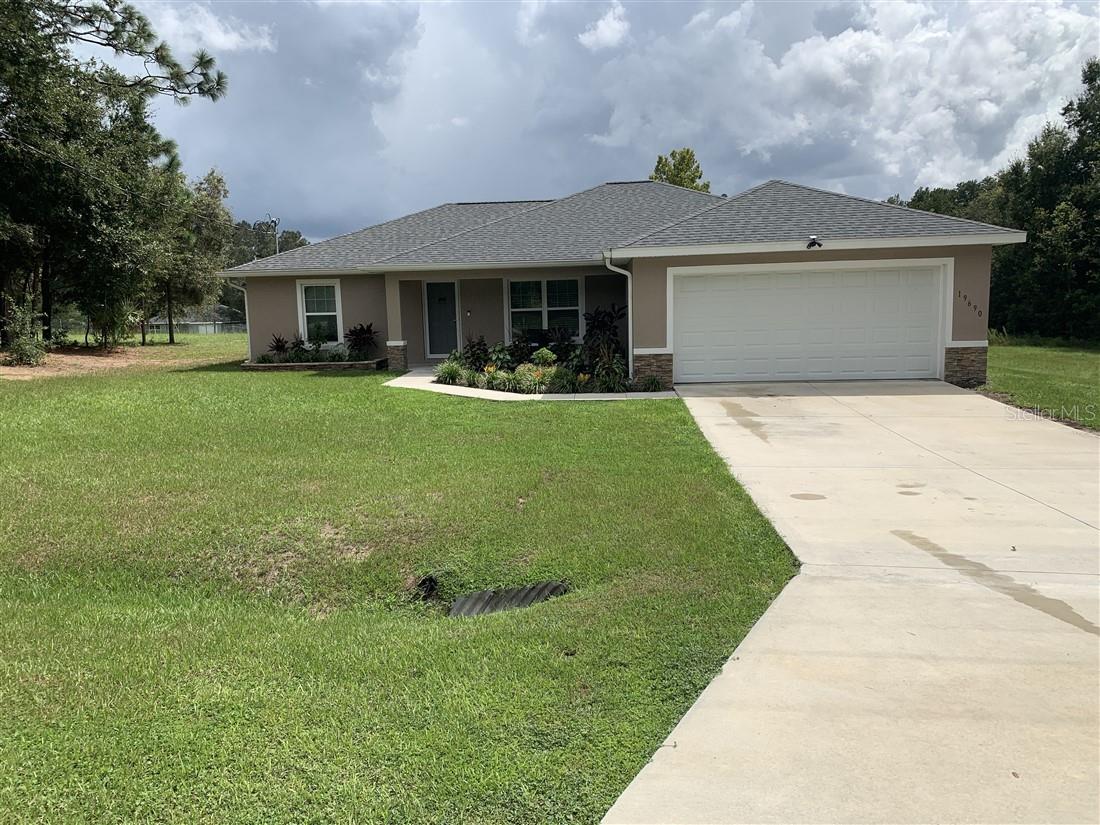
Would you like to sell your home before you purchase this one?
Priced at Only: $290,000
For more Information Call:
Address: 19690 Eagle Drive, DUNNELLON, FL 34431
Property Location and Similar Properties
- MLS#: OM685412 ( Residential )
- Street Address: 19690 Eagle Drive
- Viewed: 4
- Price: $290,000
- Price sqft: $140
- Waterfront: No
- Year Built: 2021
- Bldg sqft: 2078
- Bedrooms: 3
- Total Baths: 2
- Full Baths: 2
- Garage / Parking Spaces: 2
- Days On Market: 77
- Additional Information
- Geolocation: 29.1423 / -82.4478
- County: MARION
- City: DUNNELLON
- Zipcode: 34431
- Subdivision: Rainbow Lakes Estates
- Elementary School: Romeo Elementary School
- Middle School: Dunnellon Middle School
- High School: Dunnellon High School
- Provided by: EXP REALTY LLC
- Contact: Angela Filkins
- 888-883-8509
- DMCA Notice
-
DescriptionPride of ownership is obvious in this beautiful home built in 2021! The gourmet kitchen has stainless steel appliances, shaker cabinets, center island with breakfast bar and luxury laminate countertops. This home features upgrades including new water treatment system in 2023, extra cabinets & countertop in the dining room area, laundry room cabinets, extra shelving in primary bedroom linen closet, newly built deck and garden area with high end pavers, newly built fence and gate in backyard, shed for extra storage, additional shed over the well pump/tank to protect against the elements and nicely landscaped front yard. This home is just a short drive away from Dunnellon, shopping, medical offices, Rainbow River, Crystal River, The Gulf of Mexico for fishing and boating and downtown Ocala. Call for an appt. to see this home today!
Payment Calculator
- Principal & Interest -
- Property Tax $
- Home Insurance $
- HOA Fees $
- Monthly -
Features
Building and Construction
- Builder Model: Jean
- Covered Spaces: 0.00
- Exterior Features: Private Mailbox, Sliding Doors, Storage
- Flooring: Carpet, Laminate, Tile, Vinyl
- Living Area: 1557.00
- Roof: Shingle
Land Information
- Lot Features: Level, Paved
School Information
- High School: Dunnellon High School
- Middle School: Dunnellon Middle School
- School Elementary: Romeo Elementary School
Garage and Parking
- Garage Spaces: 2.00
- Open Parking Spaces: 0.00
Eco-Communities
- Water Source: Well
Utilities
- Carport Spaces: 0.00
- Cooling: Central Air
- Heating: Electric
- Sewer: Septic Tank
- Utilities: BB/HS Internet Available, Electricity Connected, Water Connected
Finance and Tax Information
- Home Owners Association Fee: 0.00
- Insurance Expense: 0.00
- Net Operating Income: 0.00
- Other Expense: 0.00
- Tax Year: 2023
Other Features
- Appliances: Dishwasher, Electric Water Heater, Microwave, Range, Refrigerator, Water Softener
- Country: US
- Interior Features: Ceiling Fans(s), Eat-in Kitchen, High Ceilings, Living Room/Dining Room Combo, Open Floorplan, Split Bedroom, Thermostat, Vaulted Ceiling(s), Walk-In Closet(s)
- Legal Description: SEC 36 TWP 15 RGE 18 PLAT BOOK F PAGE 136 RAINBOW LAKES ESTATES SEC A BLK 4 LOT 11
- Levels: One
- Area Major: 34431 - Dunnellon
- Occupant Type: Owner
- Parcel Number: 1801-004-011
- Zoning Code: R1
Similar Properties
Nearby Subdivisions
55
Dunnellon
Hillsdale
None
Not On List
Rainbow Acres
Rainbow Acres Add 02
Rainbow Acres Un 01
Rainbow Estates
Rainbow Lake Estates
Rainbow Lake Estates Sec B 1st
Rainbow Lakes Est Small Vac
Rainbow Lakes Estate
Rainbow Lakes Estates
Rainbow Lakes Estates Sec O
Rainbow S End Estate
Rainbow Spgs 01 Rep
Rainbow Spgs 02 Rep
Rainbow Spgs 04 Rep
Rainbow Spgs The Woodlands
Rainbow Spgs Woodlands
Rainbow Springs
Rainbow Springs Woodlands
River Retreats
Romeo Meadows
The Woodlands
Village Rainbow Spgs
Vogt Spgs Dev
Vogt Spgs Dev Add 01
Vogt Springs
Vogt Springs Development 1st A
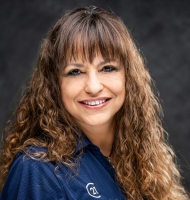
- Marie McLaughlin
- CENTURY 21 Alliance Realty
- Your Real Estate Resource
- Mobile: 727.858.7569
- sellingrealestate2@gmail.com

