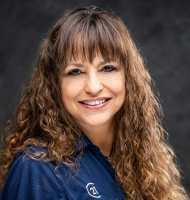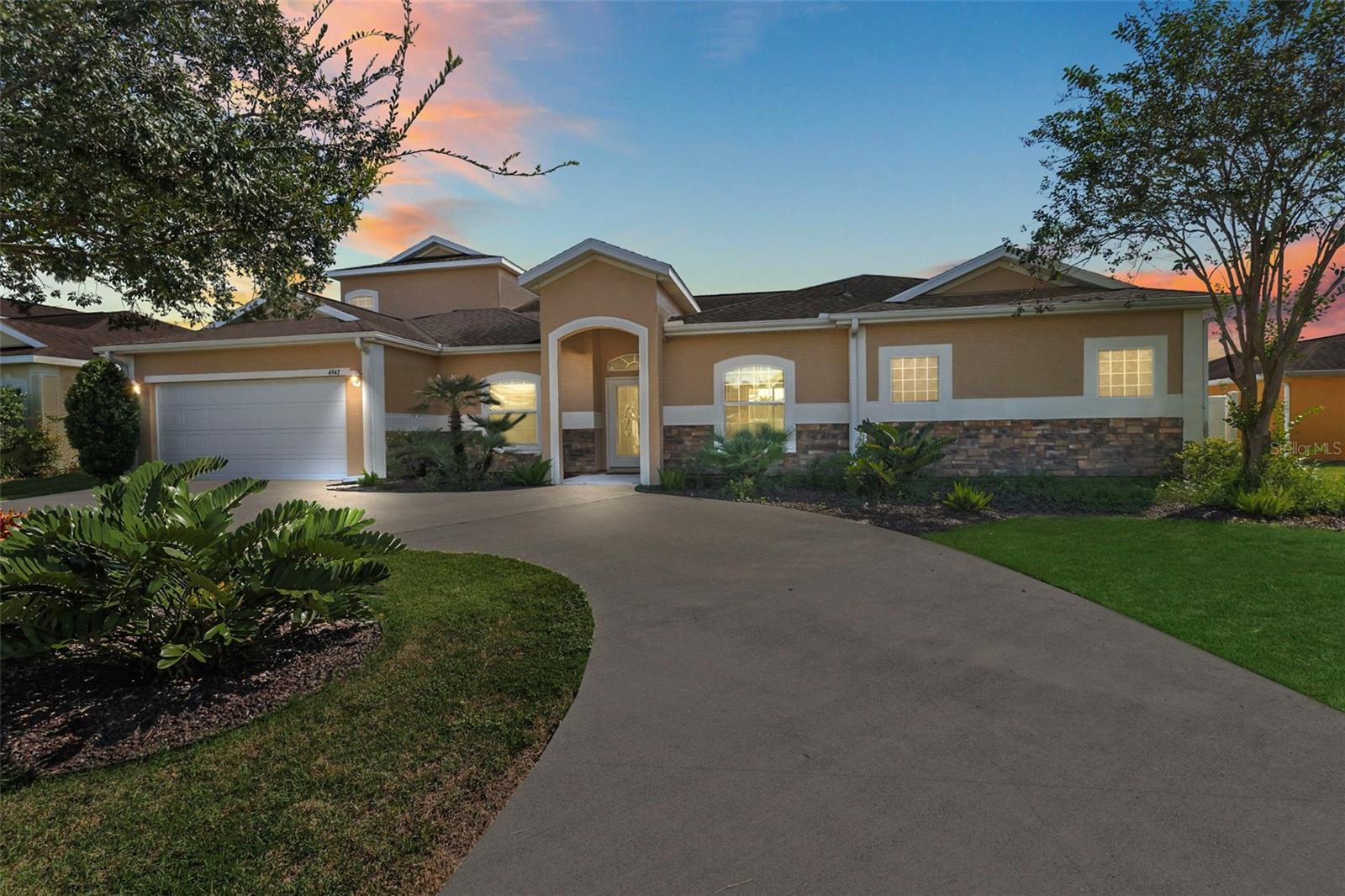11365 Zimmerman Path, OXFORD, FL 34484
Property Photos

Would you like to sell your home before you purchase this one?
Priced at Only: $390,000
For more Information Call:
Address: 11365 Zimmerman Path, OXFORD, FL 34484
Property Location and Similar Properties
- MLS#: OM685808 ( Residential )
- Street Address: 11365 Zimmerman Path
- Viewed: 12
- Price: $390,000
- Price sqft: $139
- Waterfront: No
- Year Built: 2019
- Bldg sqft: 2814
- Bedrooms: 4
- Total Baths: 2
- Full Baths: 2
- Garage / Parking Spaces: 2
- Days On Market: 96
- Additional Information
- Geolocation: 28.9205 / -82.0413
- County: SUMTER
- City: OXFORD
- Zipcode: 34484
- Subdivision: Oxford Oaks Ph 2
- Provided by: JUDY L. TROUT REALTY
- Contact: Michelle Goff
- 352-208-2629
- DMCA Notice
-
DescriptionNEW HOME FOR THE HOLIDAYS! BRING ALL OFFERS! SELLERS ARE MOTIVATED! WELCOME HOME! This immaculate FOUR BEDROOM Putnam model is nestled in the gated, family friendly community of Oxford Oaks on a cul de sac with NO BOND! The home boasts excellent curb appeal with professional rock landscaping, tremendous rear privacy, and serene views. Step into an open kitchen featuring stainless steel appliances, a breakfast bar, and a cozy eat in area, all flowing into the spacious living and dining roomsperfect for entertaining. The large primary bedroom includes a vaulted ceiling, a huge walk in closet, and an en suite bathroom with double sinks, a linen closet, and a large Roman shower. Bedrooms 2 4 all have closets, and are versatile, ideal for use as a den or office. The guest bathroom features a tiled shower/tub combo. Enjoy the convenience of an indoor laundry room with a utility sink, and the large screened lanai that offers unmatched privacy, perfect for embracing the best of Florida outdoor living. The spacious 2 car garage is deep enough for large trucks or SUVs and provides ample storage space, with attic storage and an insulated door for added comfort. Oxford Oaks, built by The Villages, is a non age restricted community offering a variety of amenities such as a large resort style pool, a playground, pickleball and tennis courts, and outdoor exercise equipment. Conveniently located near the intersection of 466 and 301, youll be minutes from The Villages Charter Schools, shopping, restaurants, and entertainment, including Walmart, Fresh Market, and Publix. Plus, Lake Sumter Landing (5.4 miles) and Brownwood (7 miles) Squares are just a short drive away. Call today for a private showing!
Payment Calculator
- Principal & Interest -
- Property Tax $
- Home Insurance $
- HOA Fees $
- Monthly -
Features
Building and Construction
- Covered Spaces: 0.00
- Exterior Features: Irrigation System, Rain Gutters
- Flooring: Carpet, Vinyl
- Living Area: 1966.00
- Roof: Shingle
Garage and Parking
- Garage Spaces: 2.00
- Open Parking Spaces: 0.00
Eco-Communities
- Water Source: Public
Utilities
- Carport Spaces: 0.00
- Cooling: Central Air
- Heating: Electric
- Pets Allowed: Cats OK, Dogs OK
- Sewer: Public Sewer
- Utilities: Cable Available
Finance and Tax Information
- Home Owners Association Fee Includes: Pool
- Home Owners Association Fee: 659.64
- Insurance Expense: 0.00
- Net Operating Income: 0.00
- Other Expense: 0.00
- Tax Year: 2023
Other Features
- Appliances: Convection Oven, Dishwasher, Disposal, Dryer, Exhaust Fan, Microwave, Refrigerator, Washer
- Association Name: Marie Clark
- Association Phone: 352-750-9455
- Country: US
- Interior Features: Ceiling Fans(s), Open Floorplan, Vaulted Ceiling(s), Walk-In Closet(s)
- Legal Description: LOT 282 OXFORD OAKS PHASE TWO PB 16 PGS 17-17D
- Levels: One
- Area Major: 34484 - Oxford
- Occupant Type: Owner
- Parcel Number: D18C282
- Views: 12
- Zoning Code: RES
Similar Properties
Nearby Subdivisions
Beg 2047.88 Ft E Of Sw Cor Of
Bison Valley
Densan Park
Densan Park Ph 1
Densan Park Ph One
Grand Oaks Manor Ph 1
Horseshoe Bend
Lakeshore
Lakeside Landing
Lakeside Landings
Lakeside Landings Enclave
Lakeside Lndgs
No Subdivision
None
Not On List
Oxford Oaks
Oxford Oaks Ph 1
Oxford Oaks Ph 2
Regatta Ph2 Lakeside Landings
Sec 21
Simple Life
Simple Life Lakeshore
Ss Caruthers Add
Sumter Crossing
Villages Of Parkwood

- Marie McLaughlin
- CENTURY 21 Alliance Realty
- Your Real Estate Resource
- Mobile: 727.858.7569
- sellingrealestate2@gmail.com












































