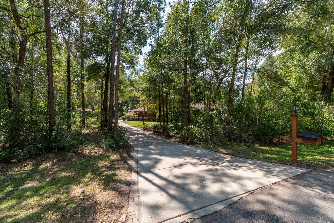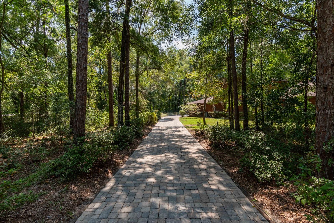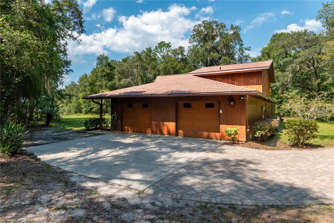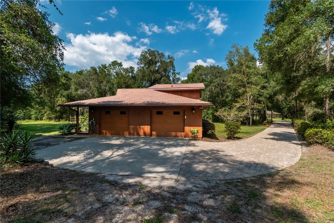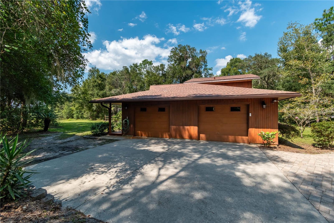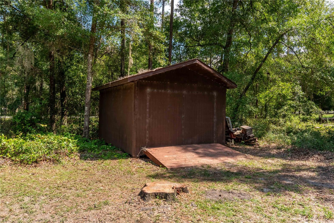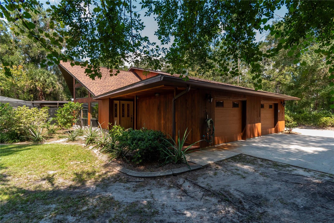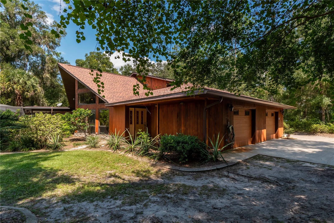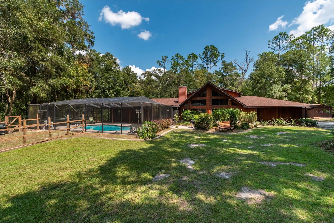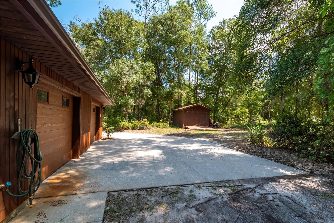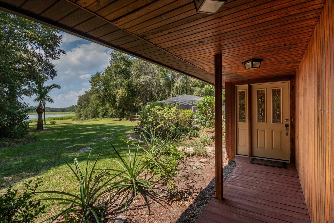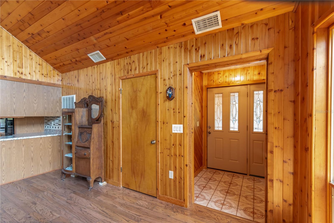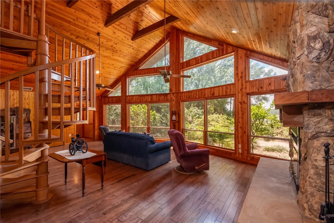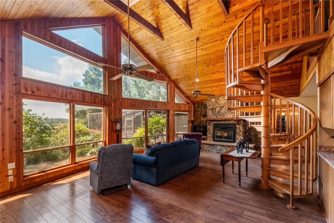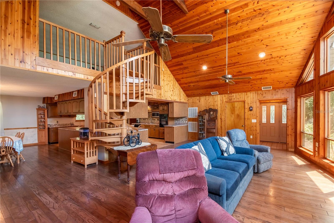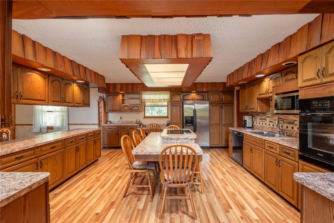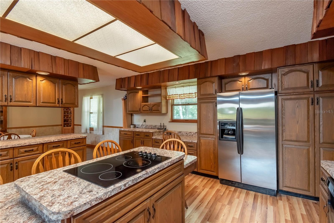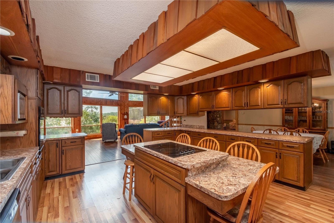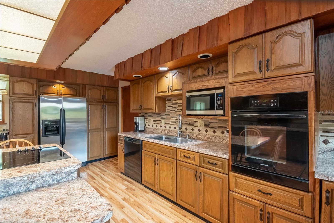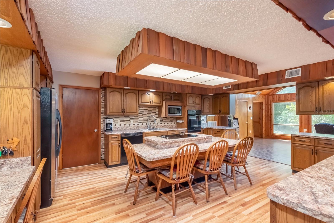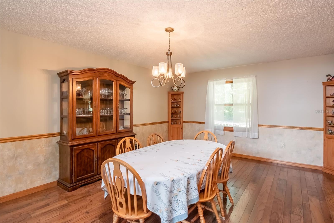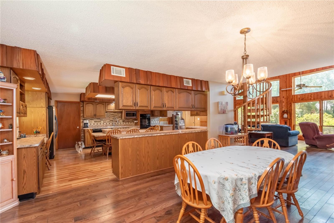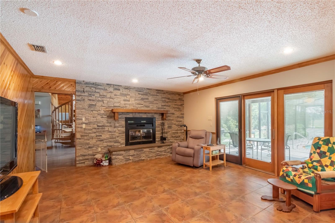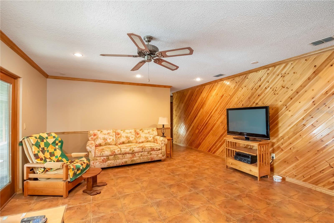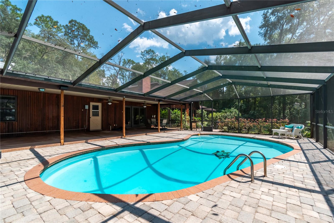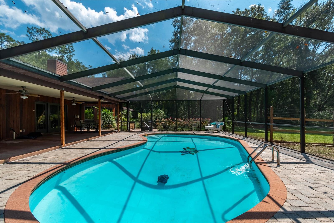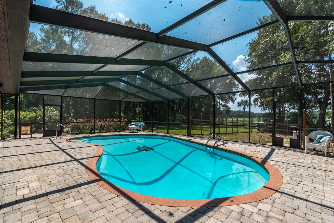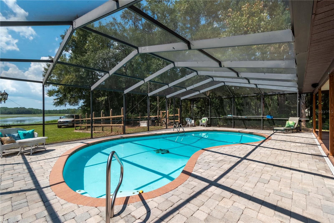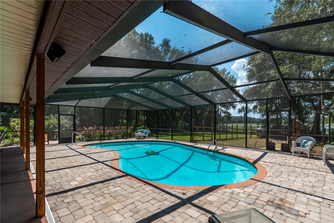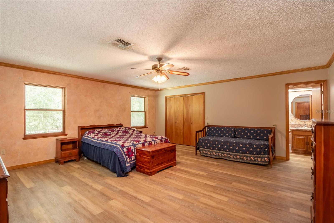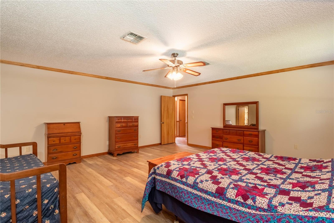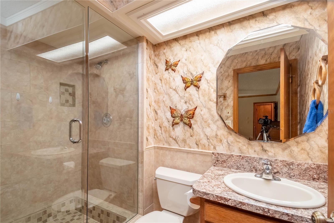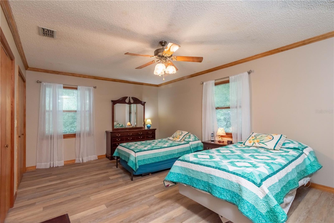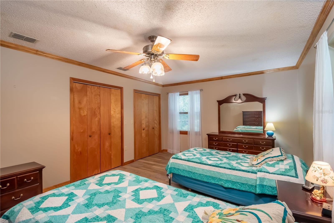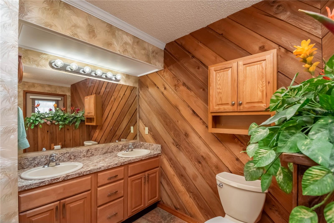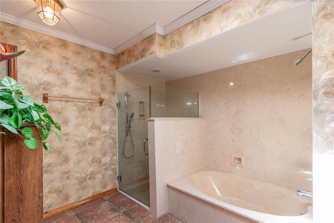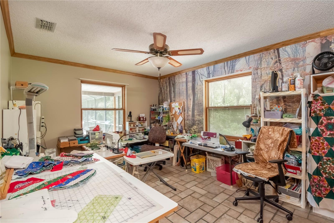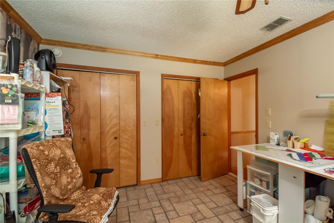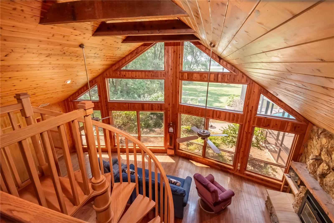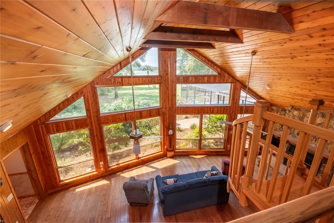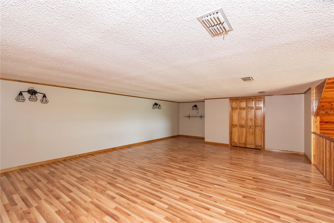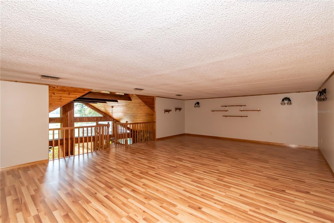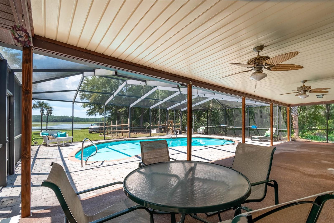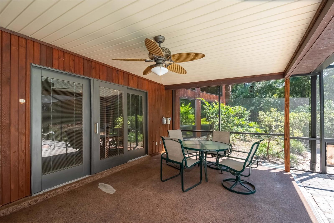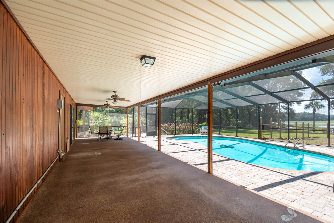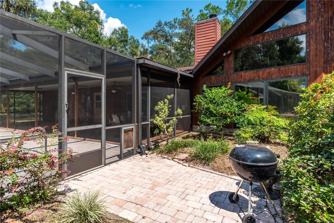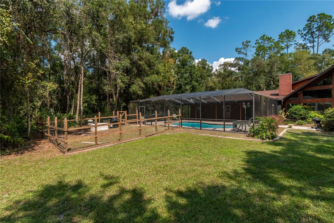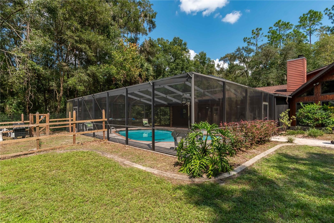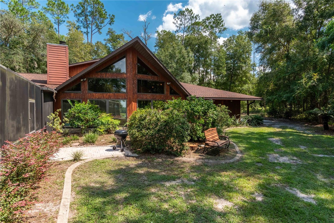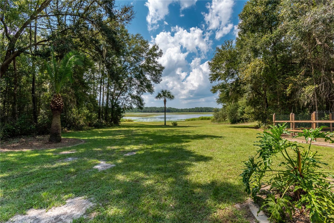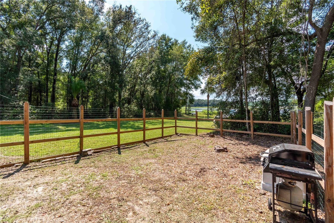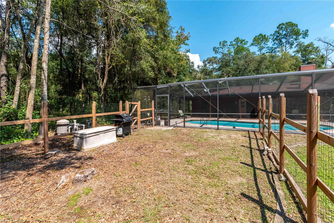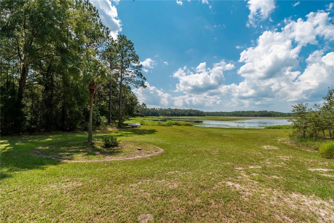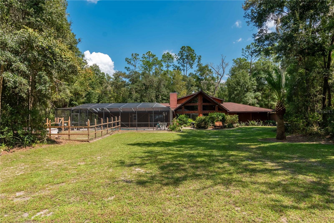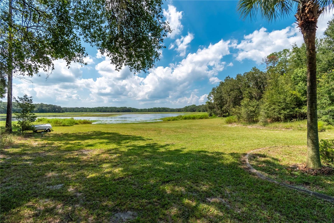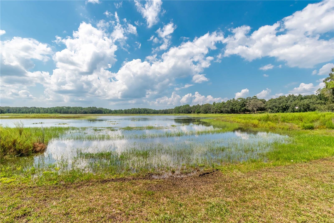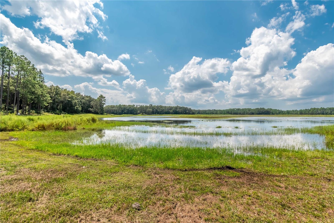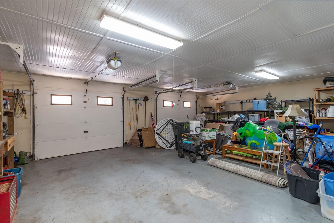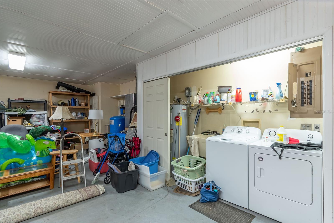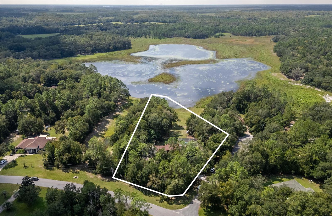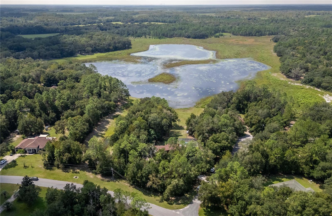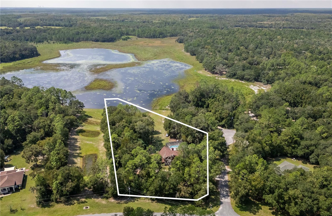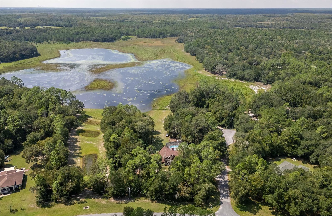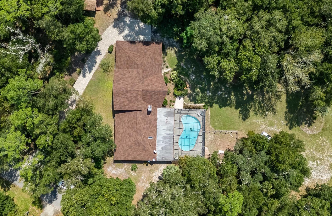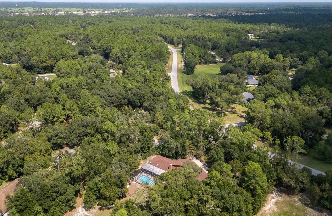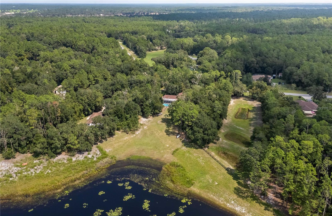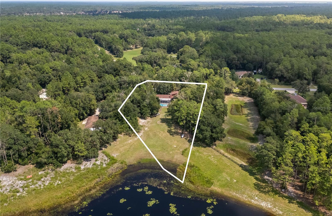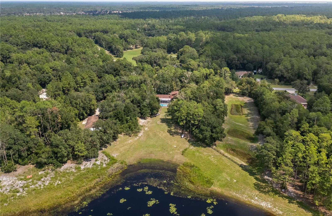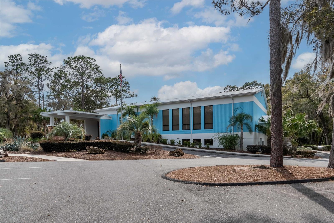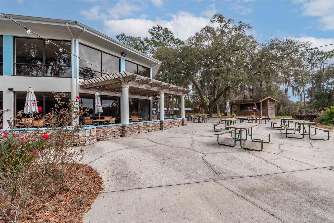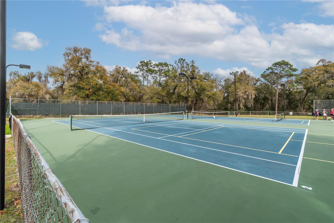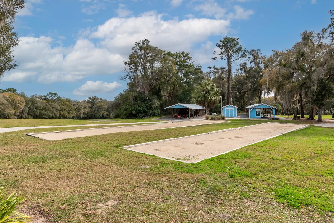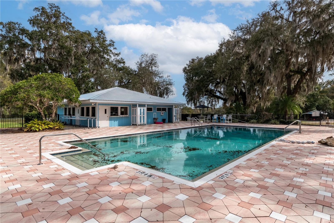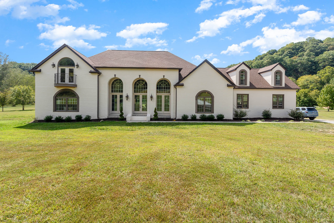21820 87th Loop, DUNNELLON, FL 34431
Property Photos
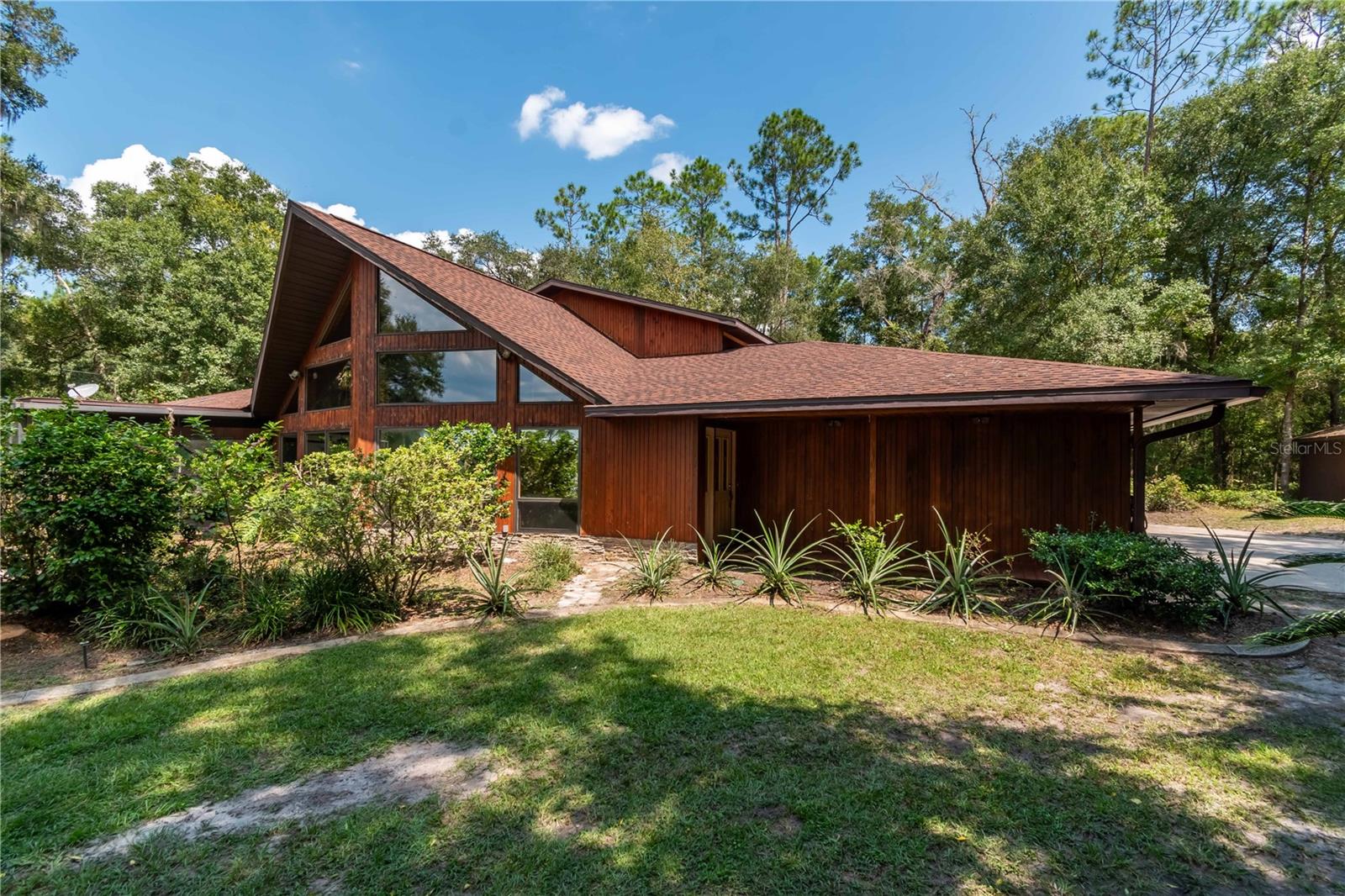
Would you like to sell your home before you purchase this one?
Priced at Only: $519,888
For more Information Call:
Address: 21820 87th Loop, DUNNELLON, FL 34431
Property Location and Similar Properties
- MLS#: OM686011 ( Residential )
- Street Address: 21820 87th Loop
- Viewed: 16
- Price: $519,888
- Price sqft: $126
- Waterfront: Yes
- Wateraccess: Yes
- Waterfront Type: Lake
- Year Built: 1985
- Bldg sqft: 4141
- Bedrooms: 3
- Total Baths: 2
- Full Baths: 2
- Garage / Parking Spaces: 2
- Days On Market: 96
- Additional Information
- Geolocation: 29.0952 / -82.4828
- County: MARION
- City: DUNNELLON
- Zipcode: 34431
- Subdivision: Rainbow Spgs 02 Rep
- Elementary School: Dunnellon Elementary School
- Middle School: Dunnellon Middle School
- High School: Dunnellon High School
- Provided by: KELLER WILLIAMS CORNERSTONE RE
- Contact: Tina Mervolion
- 352-369-4044

- DMCA Notice
-
DescriptionOne of a kind hidden gem: private lakefront pool home on a corner lot in the woodlands at rainbow springs experience the perfect blend of tranquility and luxury in this exceptional private lakefront pool home, nestled on a spacious corner lot at the end of a serene cul de sac in the woodlands at rainbow springs. This 3 bedroom, 2 bath residence boasts over 3,500 sq. Ft. Of living space and features a spiral staircase leading to a versatile loft that can serve as an extra bedroom, game room, or recreation area, all overlooking your private lake. Designed for entertaining, the chef's dream kitchen offers ample counter space and storage, making it ideal for family gatherings. The expansive living room/great room showcases an a frame design with soaring ceilings and a double sided, wood burning stone fireplace, perfect for cozy evenings spent with loved ones. Step outside to your private oasis, where you can enjoy a screened lanai and a refreshing pool, seamlessly blending indoor and outdoor living. Surrounded by a brick paver deck, this space is perfect for sunbathing, entertaining, or simply relaxing while enjoying views of the private lake the over sized is beautifully landscaped with mature palm trees in the backyard, creating a lush, tropical atmosphere. The property also features a fenced in dog run, making it perfect for your furry pets. With an extended paver driveway providing ample parking, theres plenty of space for an rv or boat, complete with a 50 amp rv hookup. Additional conveniences include underground electric invisible pet fence (collars included), and an oversized garage with a shed for extra storage. As a resident of rainbow springs, you'll enjoy a wealth of community amenities, including a clubhouse with a restaurant, exercise room, pool, and game rooms, along with outdoor tennis/pickleball courts. Residents also benefit from private access to the rainbow river, featuring a park, swimming area, and canoe/kayak launch. Dunnellon offers a convenient boat launch for all your water adventures, while nearby lake rousseau and crystal river present even more opportunities for fishing and outdoor fun. Whether you're fishing from your own private lake, basking in the sun by the pool, or savoring the abundant wildlife, this home truly has it all. With a new roof (2023), updated hvac (2018), and plenty of storage, this property is ready for you to move in and start living your dream. Dont miss this rare opportunity to own a private lakefront pool home that embodies the ultimate in florida living! Schedule a showing today and make this corner lot beauty your own!
Payment Calculator
- Principal & Interest -
- Property Tax $
- Home Insurance $
- HOA Fees $
- Monthly -
Features
Building and Construction
- Covered Spaces: 0.00
- Exterior Features: Dog Run, French Doors, Lighting, Private Mailbox, Storage
- Fencing: Other
- Flooring: Tile, Vinyl, Wood
- Living Area: 3521.00
- Roof: Shingle
Land Information
- Lot Features: Corner Lot, Cul-De-Sac, Oversized Lot, Private, Paved
School Information
- High School: Dunnellon High School
- Middle School: Dunnellon Middle School
- School Elementary: Dunnellon Elementary School
Garage and Parking
- Garage Spaces: 2.00
- Open Parking Spaces: 0.00
Eco-Communities
- Pool Features: Deck, Gunite, In Ground, Lighting, Screen Enclosure
- Water Source: Well
Utilities
- Carport Spaces: 0.00
- Cooling: Central Air
- Heating: Central, Electric
- Pets Allowed: Cats OK, Dogs OK
- Sewer: Septic Tank
- Utilities: Cable Available, Other, Water Connected
Amenities
- Association Amenities: Fitness Center, Pickleball Court(s), Pool, Racquetball
Finance and Tax Information
- Home Owners Association Fee Includes: Pool, Recreational Facilities, Security, Sewer
- Home Owners Association Fee: 243.00
- Insurance Expense: 0.00
- Net Operating Income: 0.00
- Other Expense: 0.00
- Tax Year: 2023
Other Features
- Appliances: Built-In Oven, Cooktop, Dishwasher, Microwave, Refrigerator
- Association Name: RAINBOW SPRINGS POA
- Association Phone: 352-489-1621
- Country: US
- Interior Features: Ceiling Fans(s), Eat-in Kitchen, Primary Bedroom Main Floor, Skylight(s)
- Legal Description: SEC 15 TWP 16 RGE 18 PLAT BOOK R PAGE 065 RAINBOW SPRINGS 2ND REPLAT BLK 8 LOT 16
- Levels: Multi/Split
- Area Major: 34431 - Dunnellon
- Occupant Type: Vacant
- Parcel Number: 3293-008-016
- View: Pool, Trees/Woods, Water
- Views: 16
- Zoning Code: A1
Similar Properties
Nearby Subdivisions
55
Dunnellon
Hillsdale
None
Not On List
Rainbow Acres
Rainbow Acres Add 02
Rainbow Acres Sub
Rainbow Acres Un 01
Rainbow Acres Un 04 02 03
Rainbow Estates
Rainbow Lake Estates
Rainbow Lake Estates Sec B 1st
Rainbow Lakes Est Small Vac
Rainbow Lakes Estate
Rainbow Lakes Estates
Rainbow Lakes Estates Sec O
Rainbow S End Estate
Rainbow Spgs 01 Rep
Rainbow Spgs 02 Rep
Rainbow Spgs 04 Rep
Rainbow Spgs The Woodlands
Rainbow Springs
Rainbow Springs Woodlands
River Retreats
Romeo
Romeo Meadows
Sec 27 Town 15 Range 18
The Woodlands
Village Rainbow Spgs
Vogt Spgs Dev
Vogt Spgs Dev Add 01
Vogt Springs
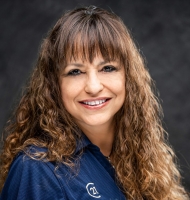
- Marie McLaughlin
- CENTURY 21 Alliance Realty
- Your Real Estate Resource
- Mobile: 727.858.7569
- sellingrealestate2@gmail.com

