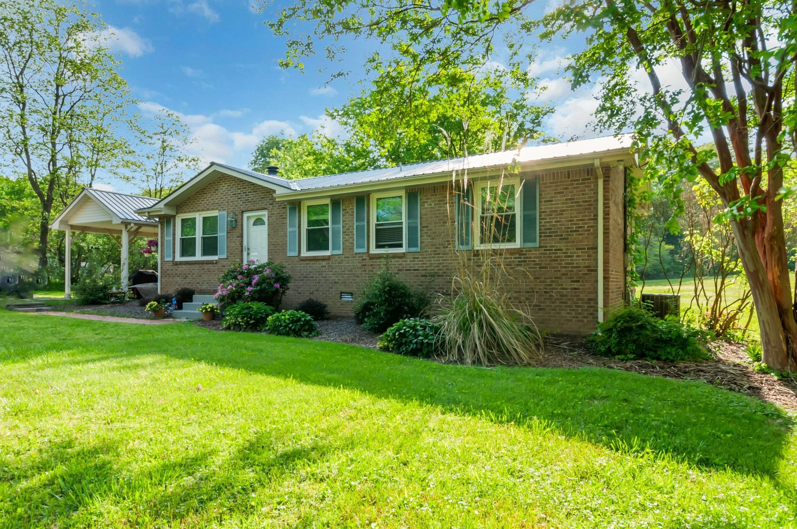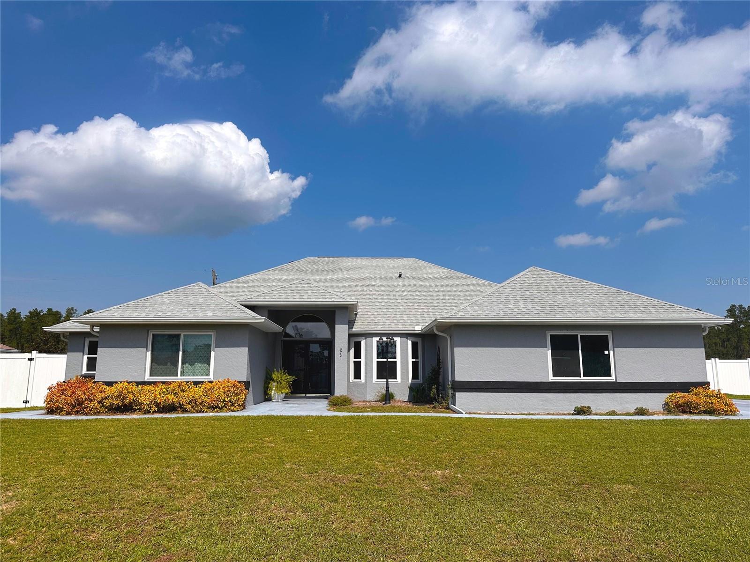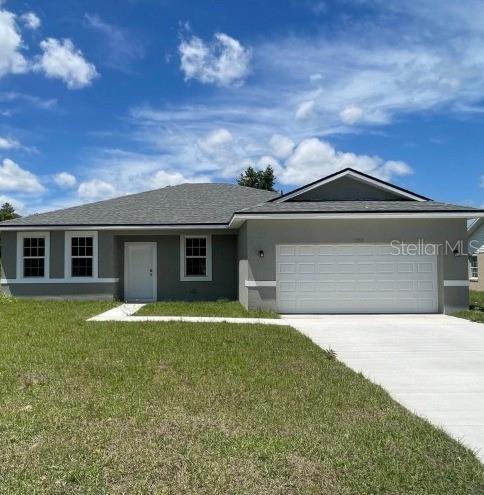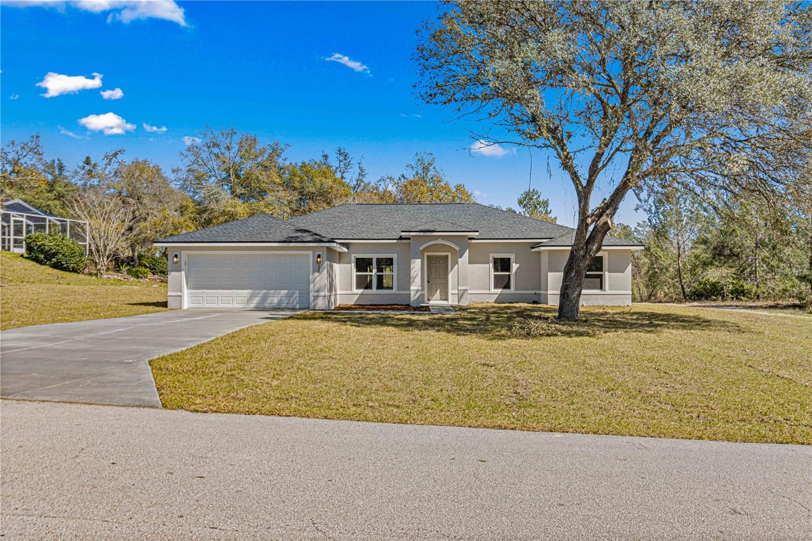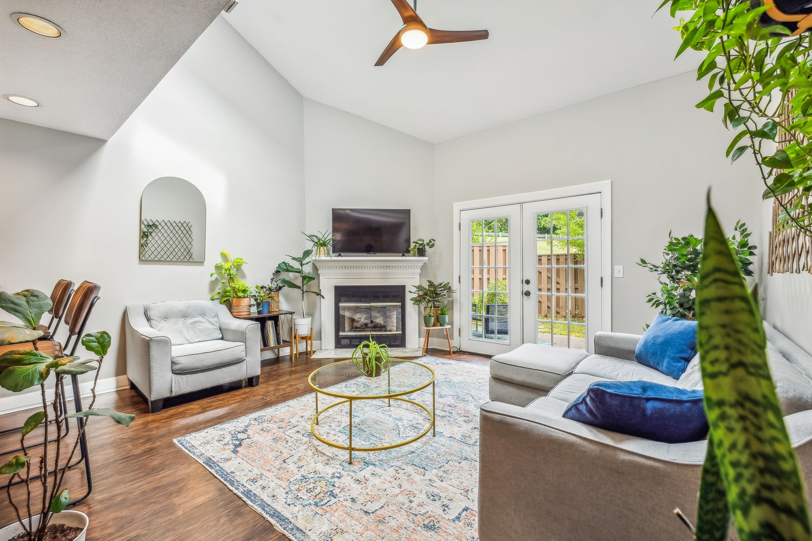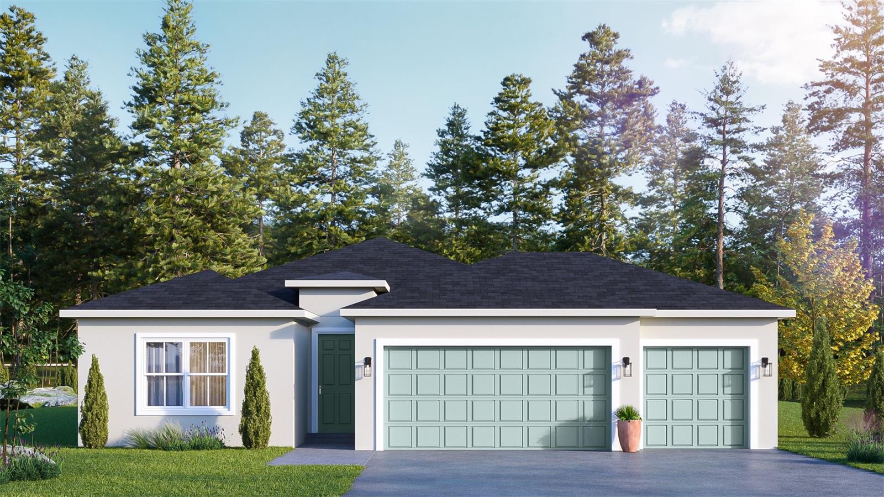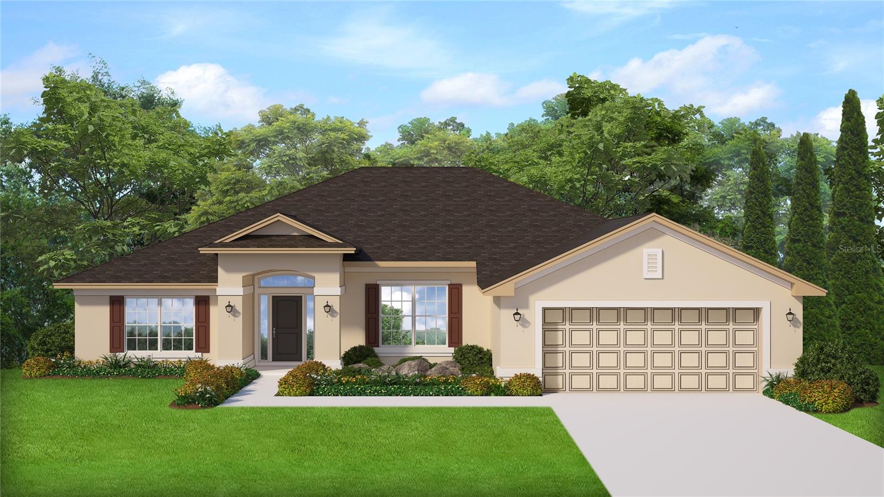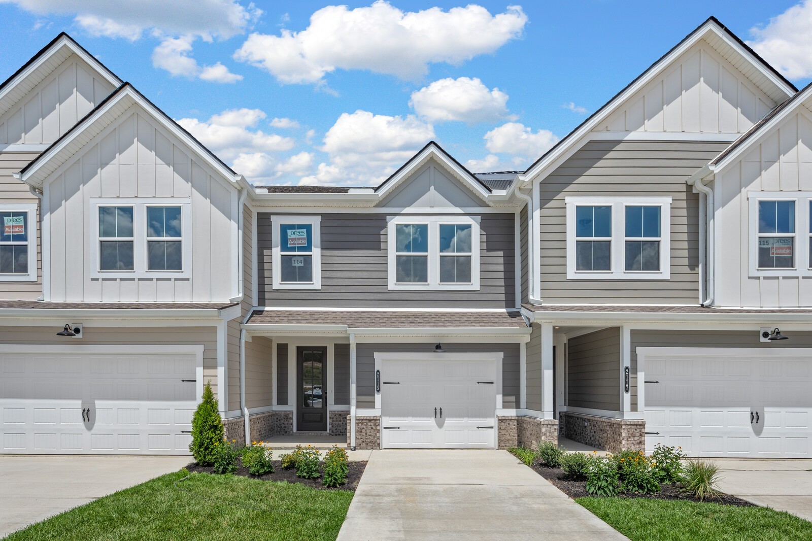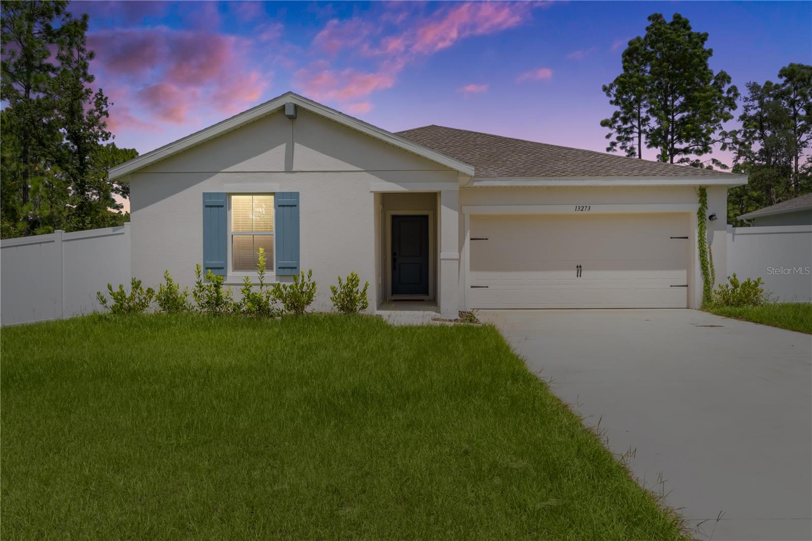5500 151st Street Road, OCALA, FL 34473
Property Photos

Would you like to sell your home before you purchase this one?
Priced at Only: $340,000
For more Information Call:
Address: 5500 151st Street Road, OCALA, FL 34473
Property Location and Similar Properties
- MLS#: OM686808 ( Residential )
- Street Address: 5500 151st Street Road
- Viewed: 4
- Price: $340,000
- Price sqft: $130
- Waterfront: No
- Year Built: 2024
- Bldg sqft: 2620
- Bedrooms: 3
- Total Baths: 2
- Full Baths: 2
- Garage / Parking Spaces: 2
- Days On Market: 51
- Additional Information
- Geolocation: 29.0027 / -82.2121
- County: MARION
- City: OCALA
- Zipcode: 34473
- Subdivision: Marion Oaks Un 09
- Elementary School: Sunrise Elementary School M
- Middle School: Horizon Academy/Mar Oaks
- High School: Dunnellon High School
- Provided by: EXP REALTY LLC
- Contact: Tracy Martinez
- 888-883-8509
- DMCA Notice
-
DescriptionUnder Construction. 3 bedrooms, 2 bathrooms, PLUS enclosed den & true dining room space & fully finished sunroom! Can easily accommodate larger families, work from home individuals, or just enjoy the extra space! The property is founded on a spacious, split plan layout with the Primary bedroom on one side and the guest bedrooms & bath to the opposite side. High ceilings add to the open feel of the home. As you walk through the door you'll notice the den, complete with double doors and a gorgeous bay window to let the sun in. Can easily be made into an office, extra bedroom, craft room, etc. To the other side, is an actual dining room! The builder purposefully added the dining room with generously sized space to fit a larger table & chairs to embody the strong sense of family and gathering around the table. As we continue, you'll be led to the open kitchen that will feature granite counters, an oversized pantry, an island countertop with sink/breakfast bar, a living room area, and onto the fully cooled sunroom with its own exterior access. Similar to the front room, this additional room has plenty of flexibility to be a bedroom, office, game room, etc. The choice is yours to make! The Primary bedroom will have an oversized closet with dual access from both the main room and the en suite bathroom. The primary bathroom has dual sinks, a tub & separate ez entry tile shower. All rooms will feature tray ceilings and fan/light fixtures. On the left side of the home, the guest bedrooms with closets will share the guest bathroom equipped with linen closet, stone counter, and tile walls in the shower. Over by the kitchen, you will access the laundry room & 2 car garage. 15 minutes to the interstate and centrally located to Beaches, Springs, Orlando and the airport. Set to be completed before the holidays, give yourself and your future the gift of a new home. This property is the last one of this model being built for the remainder of the year. All first time home buyer, Veteran & USDA accepted! Secure this one for you today!
Payment Calculator
- Principal & Interest -
- Property Tax $
- Home Insurance $
- HOA Fees $
- Monthly -
Features
Building and Construction
- Builder Model: SYERRA
- Builder Name: R C HOME SALE LLC
- Covered Spaces: 0.00
- Exterior Features: Lighting
- Flooring: Vinyl
- Living Area: 2142.00
- Roof: Shingle
Property Information
- Property Condition: Under Construction
School Information
- High School: Dunnellon High School
- Middle School: Horizon Academy/Mar Oaks
- School Elementary: Sunrise Elementary School-M
Garage and Parking
- Garage Spaces: 2.00
- Open Parking Spaces: 0.00
Eco-Communities
- Water Source: Public
Utilities
- Carport Spaces: 0.00
- Cooling: Central Air
- Heating: Central, Electric
- Sewer: Septic Tank
- Utilities: Electricity Connected, Water Connected
Finance and Tax Information
- Home Owners Association Fee: 0.00
- Insurance Expense: 0.00
- Net Operating Income: 0.00
- Other Expense: 0.00
- Tax Year: 2023
Other Features
- Appliances: Range, Range Hood, Refrigerator
- Country: US
- Interior Features: Ceiling Fans(s), High Ceilings, Primary Bedroom Main Floor, Stone Counters, Tray Ceiling(s), Walk-In Closet(s)
- Legal Description: SEC 21 TWP 17 RGE 21 PLAT BOOK O PAGE 164 MARION OAKS UNIT 9 BLK 1174 LOT 6
- Levels: One
- Area Major: 34473 - Ocala
- Occupant Type: Vacant
- Parcel Number: 8009-1174-06
- Zoning Code: R1
Similar Properties
Nearby Subdivisions
Aspire At Marion Oaks
Ctry Estate Buffington Add
Huntington Ridge
Marion Oak
Marion Oak Un 5
Marion Oaks
Marion Oaks 01
Marion Oaks 02
Marion Oaks 03
Marion Oaks 04
Marion Oaks 05
Marion Oaks 06
Marion Oaks 10
Marion Oaks 4
Marion Oaks North
Marion Oaks South
Marion Oaks Un 01
Marion Oaks Un 02
Marion Oaks Un 03
Marion Oaks Un 04
Marion Oaks Un 05
Marion Oaks Un 06
Marion Oaks Un 07
Marion Oaks Un 09
Marion Oaks Un 1
Marion Oaks Un 10
Marion Oaks Un 11
Marion Oaks Un 12
Marion Oaks Un 2
Marion Oaks Un 3
Marion Oaks Un 4
Marion Oaks Un 6
Marion Oaks Un 7
Marion Oaks Un 9
Marion Oaks Un Eight First Rep
Marion Oaks Un Eleven
Marion Oaks Un Five
Marion Oaks Un Four
Marion Oaks Un Four Sub
Marion Oaks Un Nine
Marion Oaks Un One
Marion Oaks Un Seven
Marion Oaks Un Six
Marion Oaks Un Ten
Marion Oaks Un Three
Marion Oaks Un Twelve
Ocala Estate
Ocala Waterway Estate
Shady Road Acres
Shady Road Farmspedro Ranches
Summerglen
Summerglen Ph 02
Summerglen Ph 03
Summerglen Ph 04
Summerglen Ph 05
Summerglen Ph 6a
Summerglen Ph I
Summerglen Phase 6a
Summerglenn Ph I
Timberridge
Turning Pointe Estate
Waterways Estates
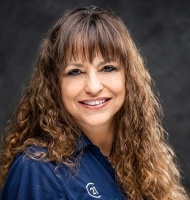
- Marie McLaughlin
- CENTURY 21 Alliance Realty
- Your Real Estate Resource
- Mobile: 727.858.7569
- sellingrealestate2@gmail.com





























































